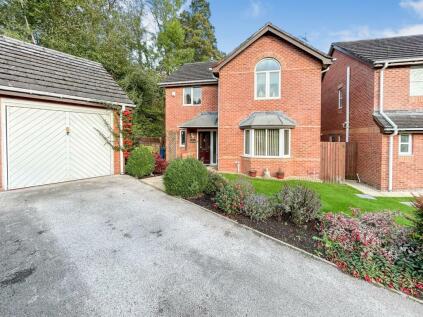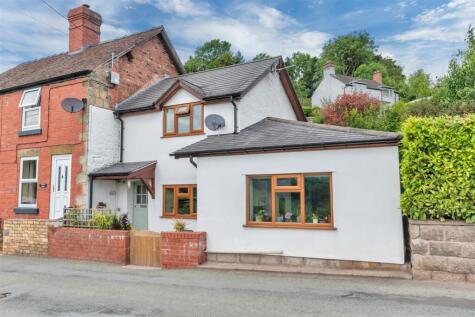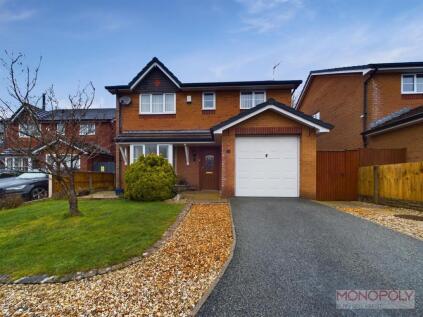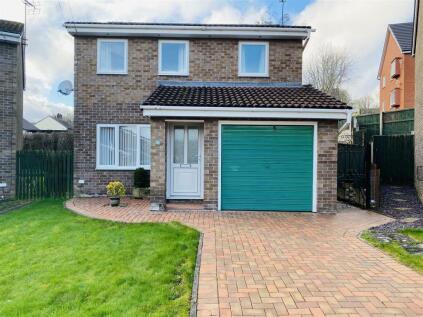4 Bed Detached House, Single Let, LL20 7TX, £350,000
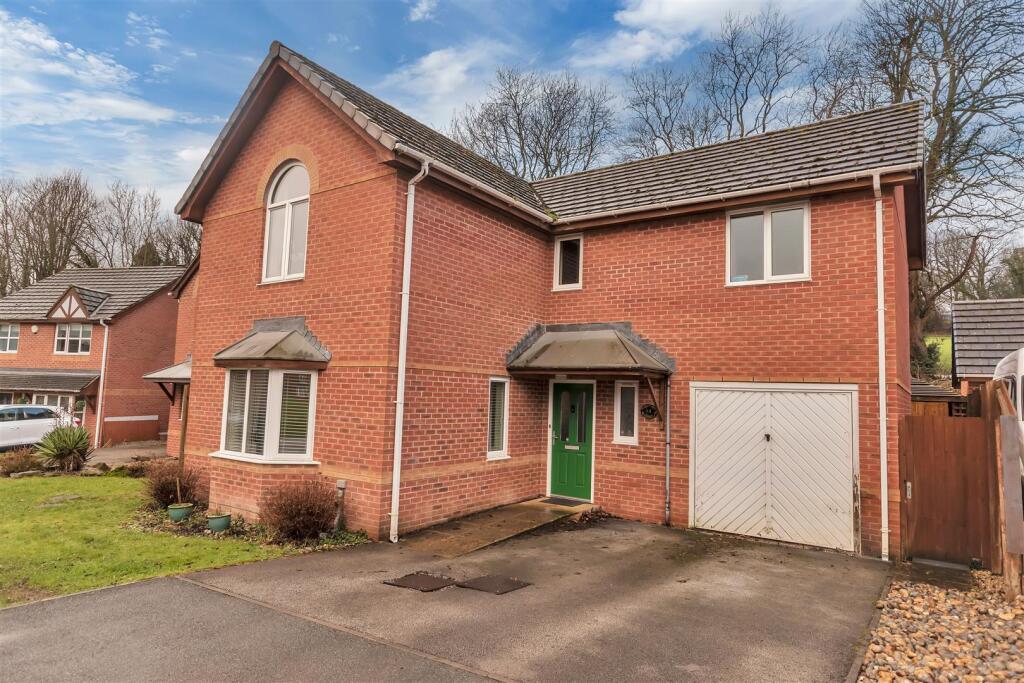
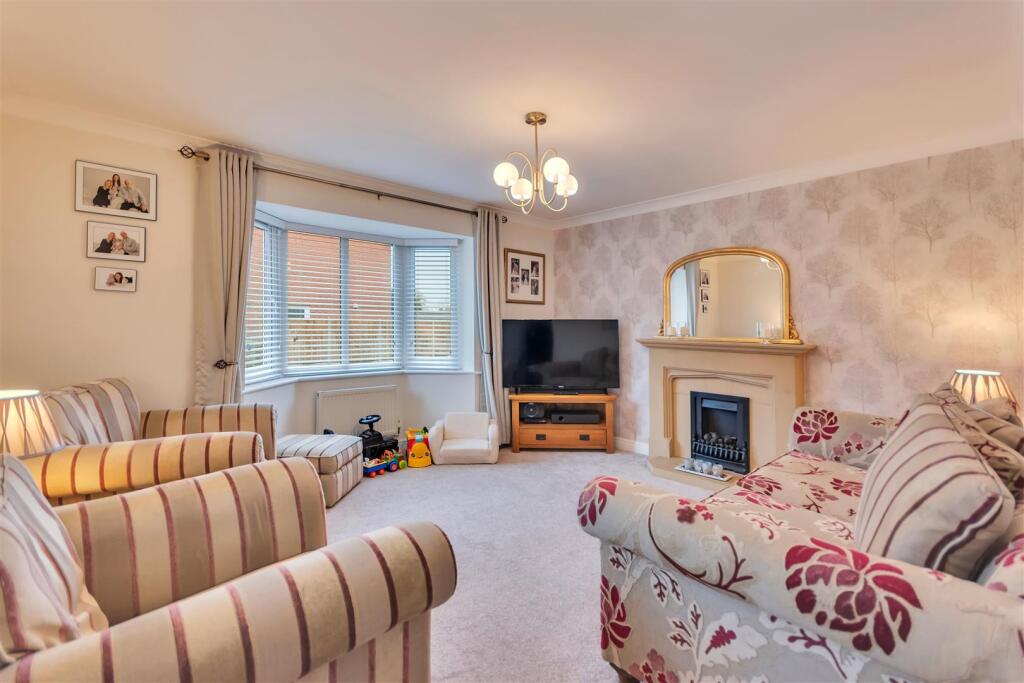
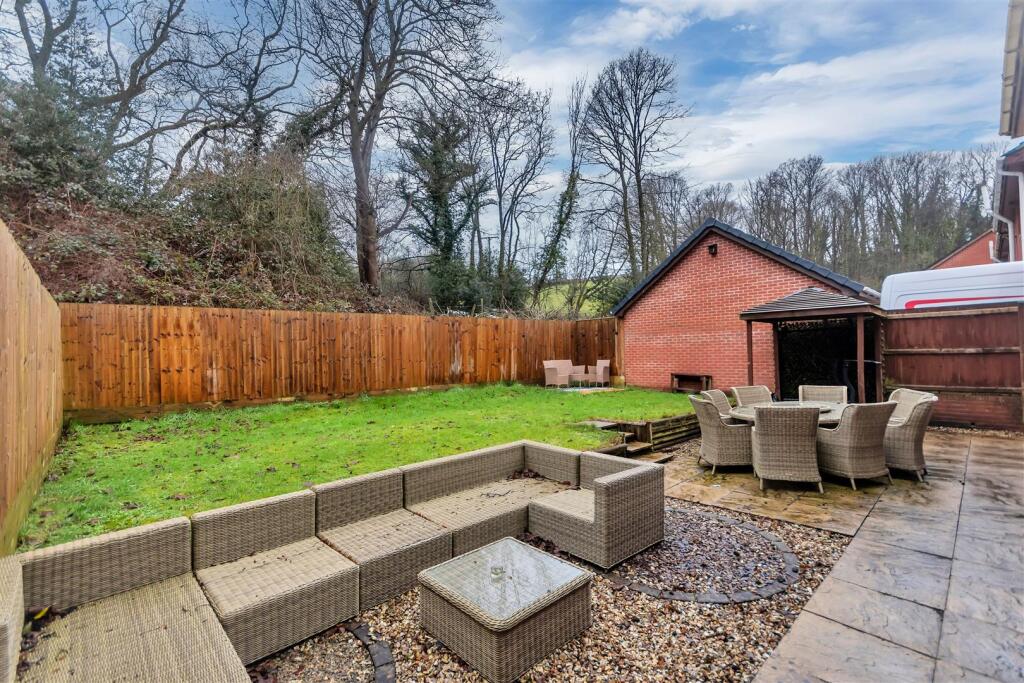
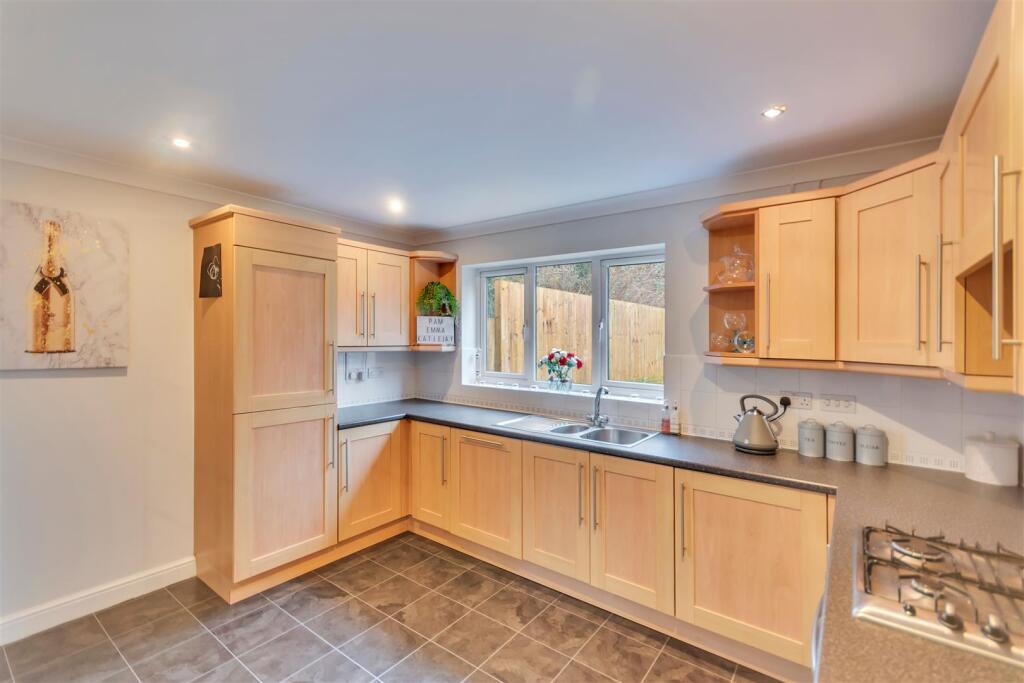
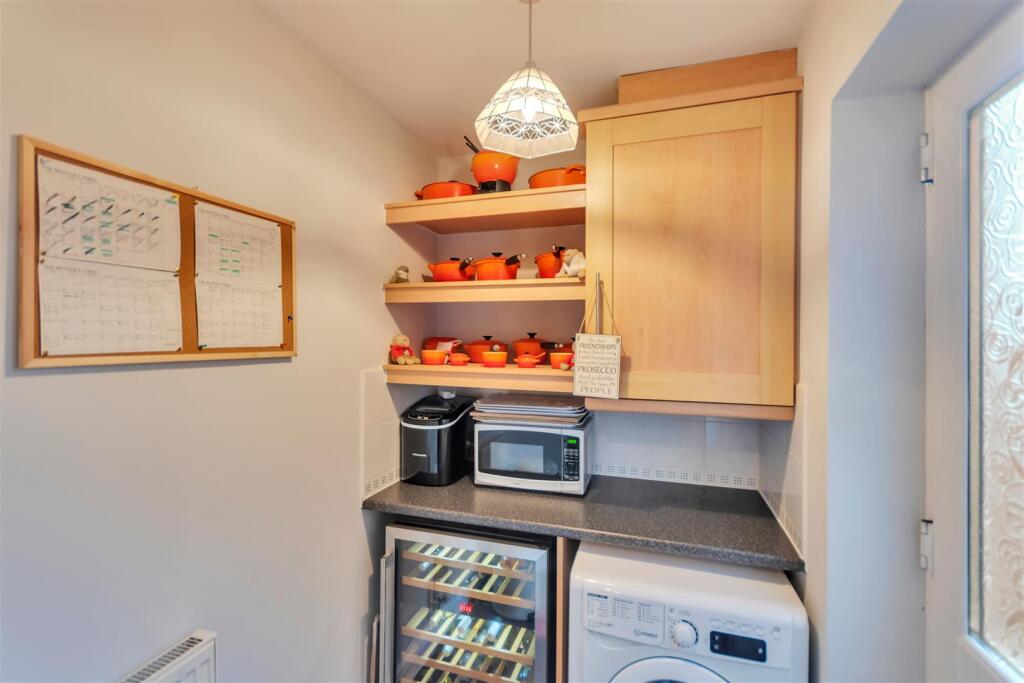
ValuationOvervalued
| Sold Prices | £195K - £445K |
| Sold Prices/m² | £1.5K/m² - £4.3K/m² |
| |
Square Metres | 118 m² |
| Price/m² | £3K/m² |
Value Estimate | £299,555£299,555 |
Cashflows
Cash In | |
Purchase Finance | MortgageMortgage |
Deposit (25%) | £87,500£87,500 |
Stamp Duty & Legal Fees | £16,700£16,700 |
Total Cash In | £104,200£104,200 |
| |
Cash Out | |
Rent Range | £695 - £1,500£695 - £1,500 |
Rent Estimate | £695 |
Running Costs/mo | £1,253£1,253 |
Cashflow/mo | £-558£-558 |
Cashflow/yr | £-6,693£-6,693 |
Gross Yield | 2%2% |
Local Sold Prices
39 sold prices from £195K to £445K, average is £310K. £1.5K/m² to £4.3K/m², average is £2.5K/m².
| Price | Date | Distance | Address | Price/m² | m² | Beds | Type | |
| £249K | 11/20 | 0.01 mi | 18, The Oaks, Trevor, Llangollen, Wrexham LL20 7TX | £1,886 | 132 | 4 | Detached House | |
| £310.5K | 06/21 | 0.01 mi | 17, The Oaks, Trevor, Llangollen, Wrexham LL20 7TX | - | - | 4 | Detached House | |
| £330K | 10/22 | 0.01 mi | 12, The Oaks, Trevor, Llangollen, Wrexham LL20 7TX | £2,973 | 111 | 4 | Detached House | |
| £245.9K | 02/22 | 0.14 mi | 1, Hazel Grove, Trevor, Llangollen, Wrexham LL20 7TD | £1,849 | 133 | 4 | Terraced House | |
| £329.9K | 05/21 | 0.24 mi | 5, Tir Griffin Close, Garth, Llangollen, Wrexham LL20 7US | - | - | 4 | Detached House | |
| £390K | 06/21 | 0.26 mi | Brambles, Garth Road, Garth, Llangollen, Wrexham LL20 7UR | - | - | 4 | Detached House | |
| £375K | 12/20 | 0.38 mi | 2, Bron Y Gamlas, Pontcysyllte, Llangollen, Clwyd LL20 7YQ | £2,930 | 128 | 4 | Detached House | |
| £300K | 03/23 | 0.5 mi | Bridge House, Llangollen Road, Acrefair, Wrexham LL14 3SG | £1,979 | 152 | 4 | Semi-Detached House | |
| £253K | 11/22 | 0.62 mi | 16, Trefynant Park, Acrefair, Wrexham LL14 3SR | £3,244 | 78 | 4 | Semi-Detached House | |
| £310K | 03/21 | 0.63 mi | Beverley, Gate Road, Froncysyllte, Llangollen, Wrexham LL20 7RH | £2,263 | 137 | 4 | Detached House | |
| £283.5K | 09/21 | 0.77 mi | 18, Queen Street, Cefn Mawr, Wrexham LL14 3NN | £2,054 | 138 | 4 | Detached House | |
| £220K | 04/21 | 0.99 mi | Rosslyn, Holyhead Road, Froncysyllte, Llangollen, Wrexham LL20 7RA | £1,955 | 113 | 4 | Detached House | |
| £435K | 02/21 | 0.99 mi | Heatherdale, Woodlands Road, Froncysyllte, Llangollen, Wrexham LL20 7SA | £1,933 | 225 | 4 | Detached House | |
| £380K | 04/23 | 1 mi | Ty Cerrig, Blackwood Road, Garth, Llangollen, Wrexham LL20 7YL | £3,393 | 112 | 4 | Detached House | |
| £322K | 11/22 | 1.28 mi | 16, Conwy Close, Acrefair, Wrexham LL14 3LH | £4,283 | 75 | 4 | Detached House | |
| £322.5K | 06/21 | 1.87 mi | Clevelands, Plasbennion Road, Penycae, Wrexham LL14 1TP | - | - | 4 | Detached House | |
| £237K | 06/21 | 2.13 mi | 77, Pont Yr Afon, Penycae, Wrexham LL14 2PG | - | - | 4 | Detached House | |
| £445K | 05/23 | 2.13 mi | Drws Y Coed, Penycae Road, Ruabon, Wrexham LL14 6RL | - | - | 4 | Detached House | |
| £407K | 01/21 | 2.16 mi | Rhos Y Fedwen, Poplar Road, Penycae, Wrexham LL14 2PT | £2,467 | 165 | 4 | Detached House | |
| £320K | 10/22 | 2.23 mi | 2, Pont Adam Crescent, Ruabon, Wrexham LL14 6ED | £3,048 | 105 | 4 | Detached House | |
| £355K | 03/23 | 2.35 mi | 3, Tyn Y Celyn Drive, Llangollen, Denbighshire LL20 7PN | - | - | 4 | Detached House | |
| £305K | 06/21 | 2.37 mi | 22, Church View, Ruabon, Wrexham, Clwyd LL14 6TD | - | - | 4 | Detached House | |
| £215K | 06/21 | 2.49 mi | 35, Erw Lwyd, Rhosllanerchrugog, Wrexham LL14 2EL | - | - | 4 | Semi-Detached House | |
| £256K | 04/23 | 2.64 mi | 14, Wern, Chirk, Wrexham LL14 5BW | £2,517 | 102 | 4 | Detached House | |
| £259.9K | 10/22 | 2.7 mi | 5, Bryn Glas, Rhosllanerchrugog, Wrexham LL14 2EA | - | - | 4 | Semi-Detached House | |
| £258K | 11/22 | 2.7 mi | 3, Bryn Glas, Rhosllanerchrugog, Wrexham LL14 2EA | £2,774 | 93 | 4 | Detached House | |
| £330K | 05/23 | 2.72 mi | 11, Maes Hyfryd, Chirk, Wrexham LL14 5AQ | - | - | 4 | Detached House | |
| £256K | 03/21 | 2.72 mi | 7, Maes Hyfryd, Chirk, Wrexham LL14 5AQ | £2,246 | 114 | 4 | Detached House | |
| £245K | 06/21 | 2.76 mi | Mount View, Erwgerrig, Rhosllanerchrugog, Wrexham LL14 2BS | £1,494 | 164 | 4 | Detached House | |
| £195K | 02/21 | 2.82 mi | Ty Haf, Cemetery Road, Rhosllanerchrugog, Wrexham LL14 2BY | - | - | 4 | Semi-Detached House | |
| £320K | 02/23 | 2.85 mi | River View, Queen Street, Llangollen, Denbighshire LL20 8LA | - | - | 4 | Semi-Detached House | |
| £199.9K | 06/23 | 2.86 mi | 5, West View, Chirk, Wrexham LL14 5HN | - | - | 4 | Semi-Detached House | |
| £350K | 12/22 | 2.87 mi | Glan Yr Afon, Brook Street, Llangollen, Denbighshire LL20 8LS | £2,632 | 133 | 4 | Detached House | |
| £385K | 09/22 | 2.9 mi | 9, Wern Road, Llangollen, Denbighshire LL20 8DU | £2,962 | 130 | 4 | Semi-Detached House | |
| £336K | 11/22 | 2.91 mi | 1, Emral Brook Close, Ruabon, Wrexham LL14 6BY | - | - | 4 | Detached House | |
| £320K | 01/23 | 2.95 mi | 12, Bedwell Close, Ruabon, Wrexham LL14 6BW | £2,560 | 125 | 4 | Detached House | |
| £200K | 05/21 | 2.96 mi | Bryn Awelon, Hill Street, Rhosllanerchrugog, Wrexham LL14 1LW | £1,597 | 125 | 4 | Semi-Detached House | |
| £245.8K | 12/22 | 3 mi | 1, Gwynfryn Terrace, Llangollen, Denbighshire LL20 8HD | £2,587 | 95 | 4 | Terraced House | |
| £212.5K | 04/23 | 3 mi | 2, Gwynfryn Terrace, Llangollen, Denbighshire LL20 8HD | £2,690 | 79 | 4 | Terraced House |
Local Rents
12 rents from £695/mo to £1.5K/mo, average is £725/mo.
| Rent | Date | Distance | Address | Beds | Type | |
| £725 | 12/24 | 0.95 mi | - | 2 | Semi-Detached House | |
| £725 | 05/24 | 0.95 mi | Hill Street, Wrexham, LL14 | 2 | Detached House | |
| £700 | 12/24 | 0.96 mi | - | 2 | Semi-Detached House | |
| £750 | 05/24 | 1.19 mi | High Street, Rhosymedre ,Wrexham | 3 | Terraced House | |
| £895 | 12/24 | 1.27 mi | Ffordd Offa, Wrexham | 3 | Semi-Detached House | |
| £700 | 05/24 | 1.6 mi | Plas Offa, Chirk, LL14 | 2 | Flat | |
| £695 | 12/24 | 1.73 mi | - | 3 | Semi-Detached House | |
| £795 | 05/24 | 1.75 mi | - | 3 | Semi-Detached House | |
| £795 | 05/24 | 1.75 mi | - | 3 | Semi-Detached House | |
| £1,500 | 12/24 | 2.09 mi | Tyn Y Groes, Chirk, Wrexham, LL14 | 3 | Detached House | |
| £695 | 06/24 | 2.46 mi | Llangollen LL20 8AR | 2 | Detached House | |
| £695 | 05/24 | 2.46 mi | Llangollen LL20 8AR | 2 | Detached House |
Local Area Statistics
Population in LL20 | 8,1278,127 |
Nearest school | 0.40 miles away0.40 miles away |
Nearest train station | 2.35 miles away2.35 miles away |
| |
Rental growth (12m) | -3%-3% |
Sales demand | Buyer's marketBuyer's market |
Capital growth (5yrs) | +28%+28% |
Property History
Listed for £350,000
January 30, 2025
Floor Plans
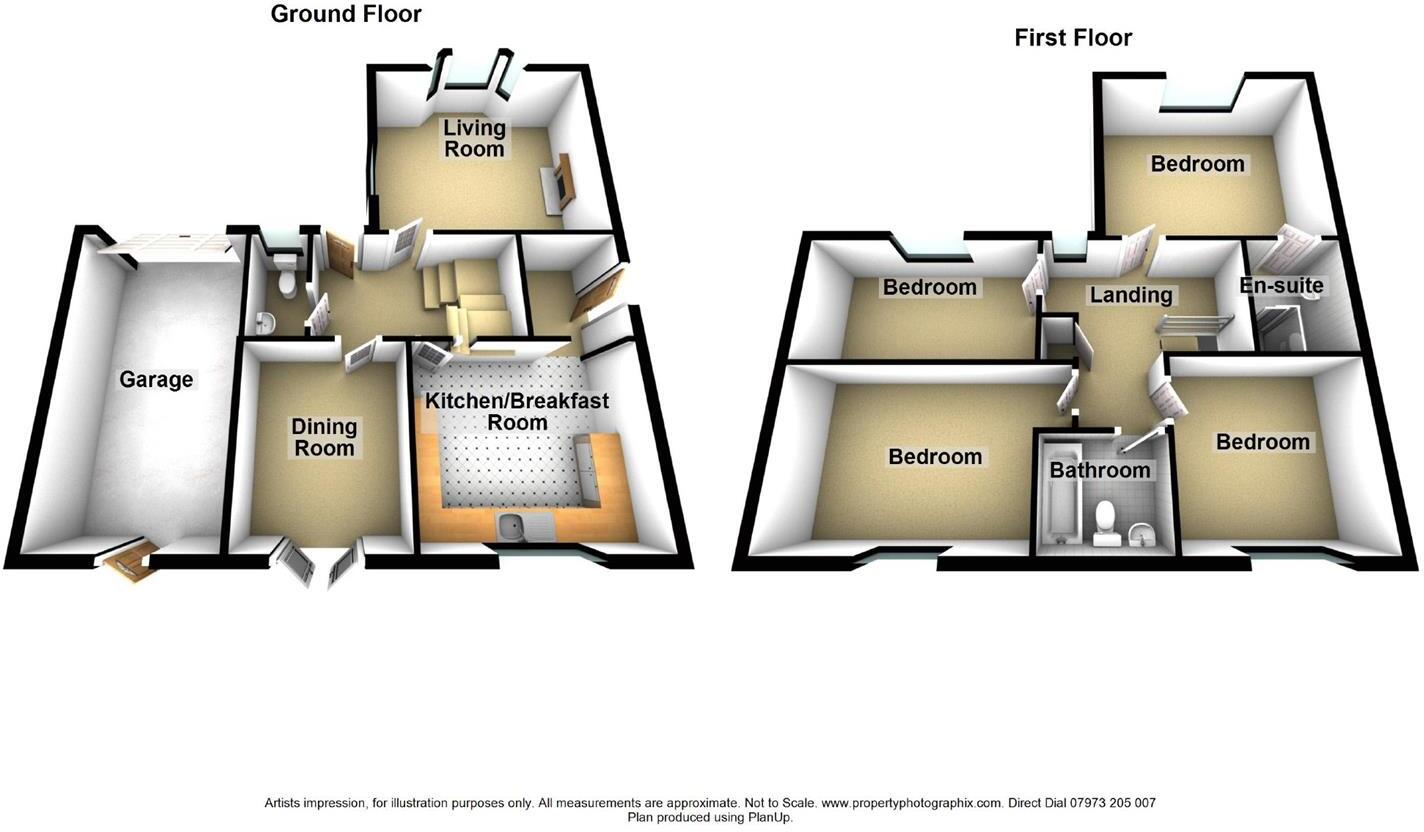
Description
- A WELL PRESENTED DETACHED FAMILY HOME +
- OFFERING 4 DOUBLE BEDROOMS: MASTER WITH EN-SUITE +
- LOUNGE; DINING ROOM: FITTED KITCHEN +
- UTILITY: GROUND FLOOR CLOAKS/WC: FAMILY BATHROOM +
- PRIVATE DRIVEWAY WITH PARKING +
- GARAGE: ENCLOSED SUNNY ASPECT REAR GARDEN +
- ENERGY RATING C (71) +
A well-presented detached family home overlooking the open green area having the benefit of 4 double bedrooms and a sunny, private rear garden that adjoins Countryside. Located within the Dee Valley, only 4 miles from the picturesque tourist town of Llangollen and a short distance from the Pontycsyllte World Heritage Listed Aqueduct, the property briefly comprises a canopy porch, Entrance Hall with useful store cupboard, cloaks/w.c, Lounge with bay window, Dining Room which has access into the rear garden, fitted Kitchen with some integrated appliances and a Utility room off. The first floor landing benefits from a linen/store cupboard and provides access to the 4 double bedrooms and a family bathroom. The master bedroom features an arched tall window, wardrobes and an en-suite shower room. Externally, a driveway provides parking for 2-3 cars alongside a lawned garden and a garage, whilst the rear garden includes a paved patio and covered timber decked patio area with lawned gardens beyond. Early viewing recommended.
Location - The Oaks is a highly regarded and popular modern residential development centred around a large grassed open green within the village of Trevor which is conveniently situated approximately three miles from the picturesque riverside tourist town of Llangollen and 9 miles from the large town of Wrexham with its excellent range of shopping facilities and social amenities. The village and surrounding area is popular amongst walkers and cyclists due to its lovely countryside scenery and views across the Dee Valley which includes the Aqueduct with its World Heritage status.
Directions - From Llangollen take the main A539 Wrexham Road for three miles into the village of Trevor turning left immediately after passing The Aussie Rooster pub, then immediately bear right into The Oaks, bear right, then left and continue past the open green area and the property will be observed straight ahead.
Accommodation - Canopy entrance door with welcome light, part glazed door to:-
Hall - Wood effect laminate floor. Spindled staircase with useful storage cupboard below, coving to ceiling, radiator, 6 panel doors of:-
Lounge - 13'8 x 12'0 - Walk in UPVC double glazed window to front, UPVC double glazed window to side, radiator, stone fireplace with living flame gas fire and stone hearth, coving to ceiling.
Dining Room - 9'0 x 9'7 - Wood effect laminate floor, coving to ceiling, radiator and UPVC French doors enjoying a pleasant aspect over the rear garden.
Cloaks/Wc - Wood effect laminate floor, corner wash hand basin with mixer tap and tiled splash back, wc with concealed cistern, shelf above, UPVC double glazed window and radiator.
Kitchen/Breakfast Room - 12'4 x 9'67 - Appointed with a shaker style range of base and wall units, complimented by work surfaces incorporating 1½ bowl stainless steel single drainer sink unit with mixer tap and UPVC double glazed window above overlooking the rear garden, integrated fridge/freezer, integrated dishwasher, gas hob and oven below 5 drawer unit, part tiled walls, radiator and Arch to:-
Utility - 6'2 x 4'64 - Plumbing for washing machine, space for dryer, work surfaces, radiator, concealed wall mounted Worcester gas combi boiler, Karndean floor, part glazed PVC external door.
On The First Floor - The turned staircase from the hall rises to the landing with UPVC double glazed window to front, radiator, good sized store cupboard and 6 panel doors off to all rooms.
Bedroom One - 12'0 x 13'9 - Featuring a tall arched UPVC double glazed window, 5 door wardrobe, matching drawers and store cupboard, radiator and 6 panel door to:-
En-Suite - Shower enclosure with mains shower, w.c, wash hand basin, heated towel rail and part tiled walls.
Bedroom Two - 13'6 x 9'38 - UPVC double glazed window overlooking the rear garden, 3 door wardrobes, radiator and TV aerial point.
Bedroom Three - 10'4 x 9'9 - UPVC double glazed window to rear, radiator, 2 door wardrobe and shelving, matching 3 drawer unit.
Bedroom Four - 13'7 x 6'6 - UPVC double glazed window with views over the central green, radiator, TV aerial point.
Bathroom - Appointed with a White suite of concealed cistern wc, pedestal wash hand basin with mixer tap, twin gripped panelled bath with mixer tap and electric shower above. Splash screen, part tiled walls, wall mounted mirror, chrome heated towel rail, UPVC double glazed window, inset ceiling spotlights, extractor.
Outside - Having the benefit of a private driveway with parking for 2-3 cars and leading to the Garage. The front garden has a lawned area and flower beds. A side gated path continues to the rear garden which is a particular feature enjoying a sunny and private aspect, stone paved patio with covered timber decking provides an outdoor dining space or BBQ's, lawned garden and decorative gravel, all of which is enclosed to provide a safe family environment.
Garage - 2.59m x 5.23m (8'6 x 17'2) - Having metal up and over door, lighting, electric sockets and rear door to garden.
Maintenance Charge - Maintenance around The Oaks and the play park - £350.00 yearly payment with Paramount estate management.
Similar Properties
Like this property? Maybe you'll like these ones close by too.
