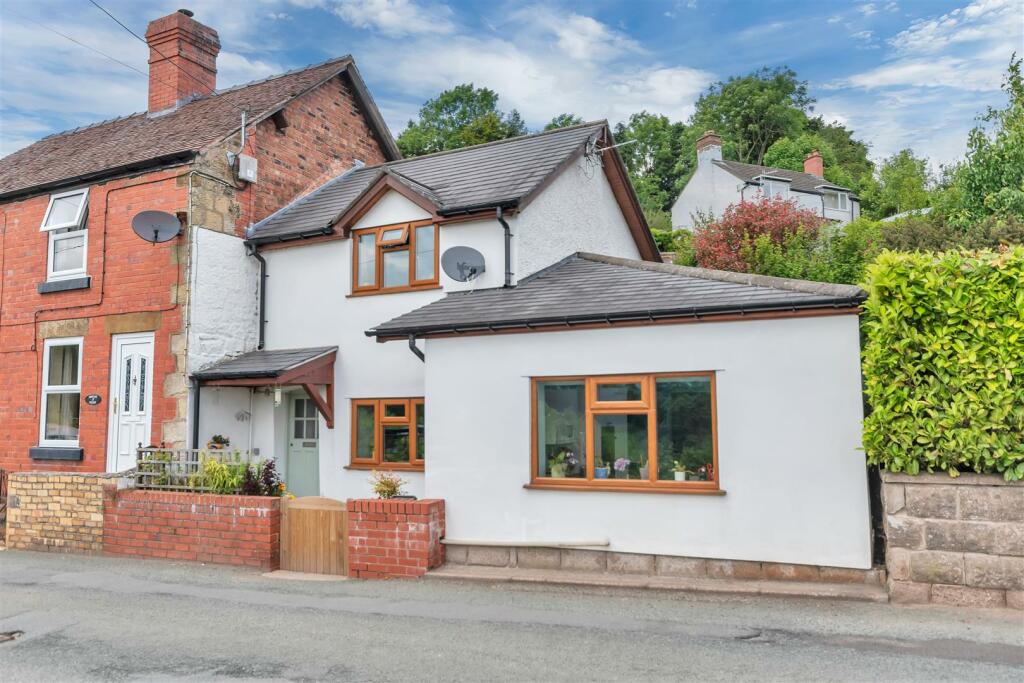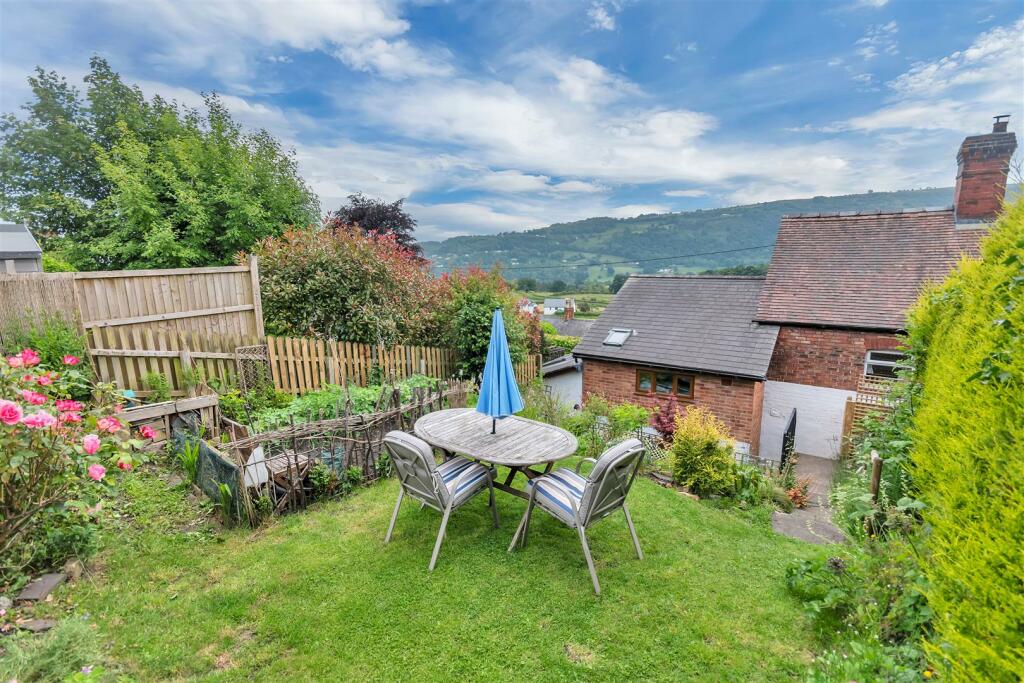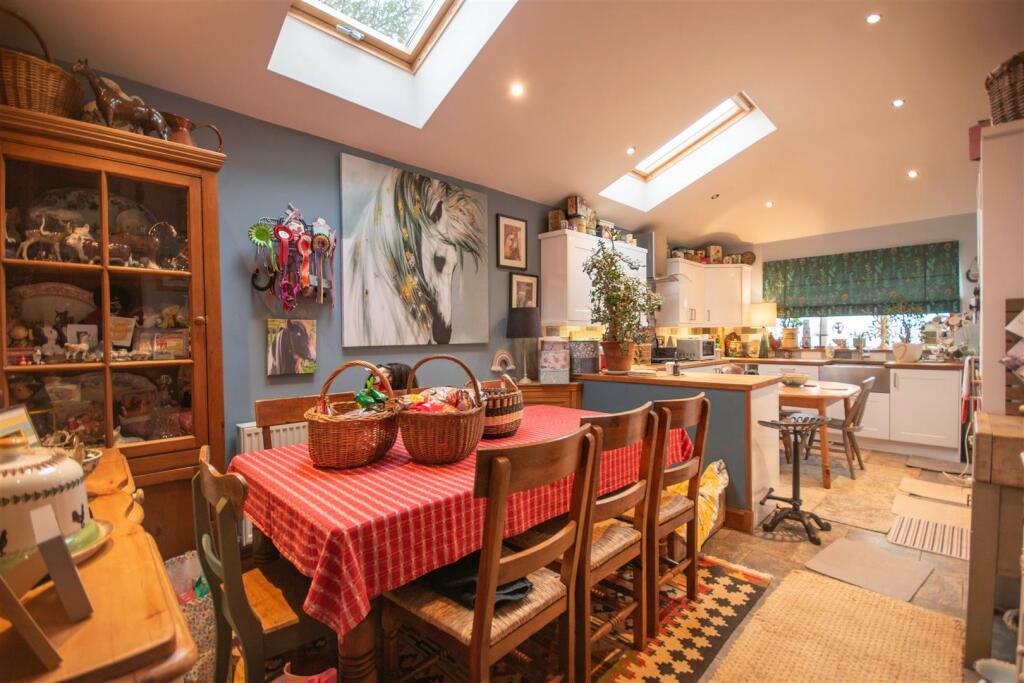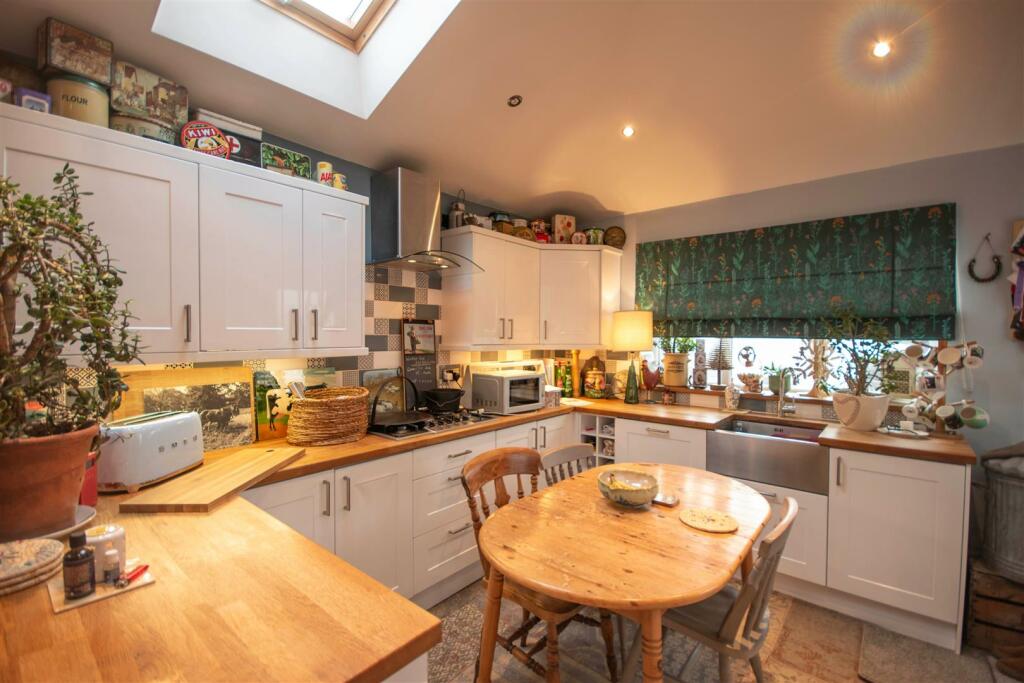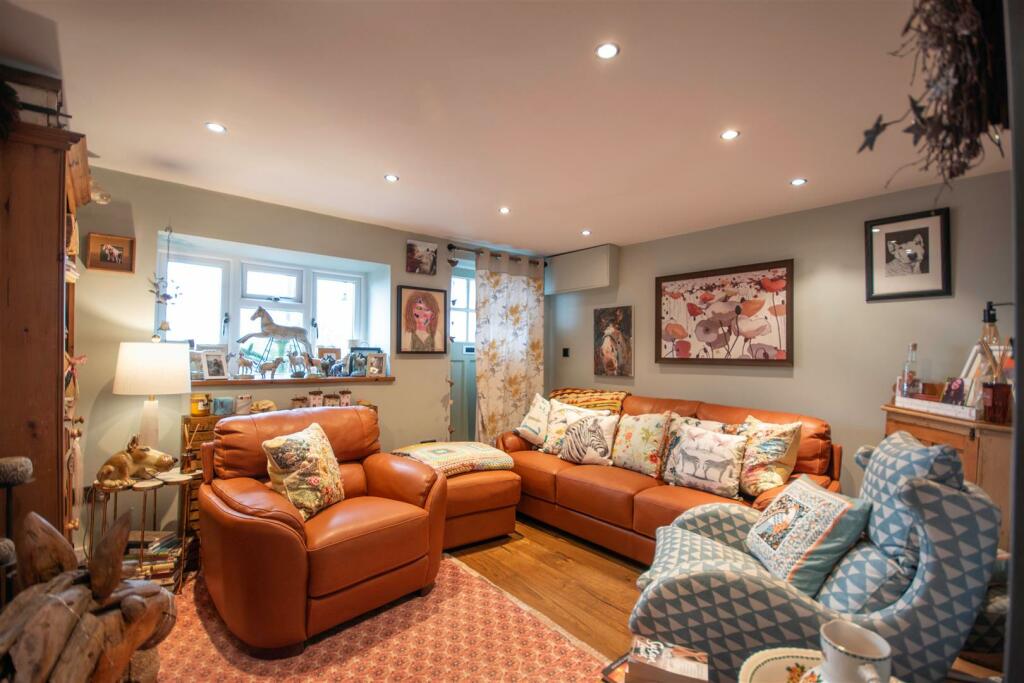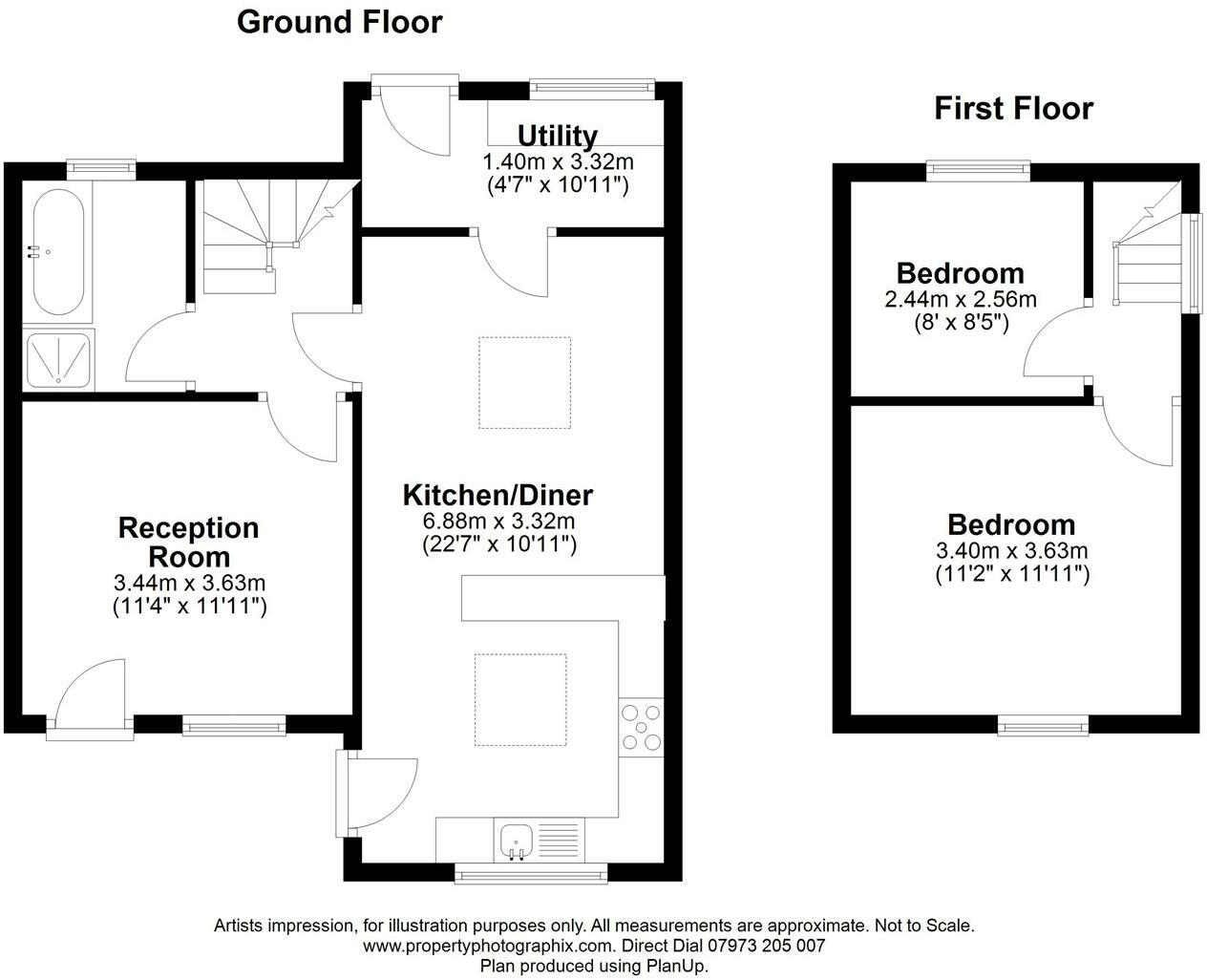- A TWO BEDROOM COTTAGE WITH FAR REACHING VIEWS OVER THE VALLEY +
- SET IN SLIGHTLY ELEVATED POSITION IN THE VILLAGE OF GARTH +
- LOUNGE: SPACIOUS KITCHEN/DINING ROOM: UTILITY +
- GROUND FLOOR BATHROOM: PATIO TO FRONT +
- GENEROUS REAR GARDEN FROM WHICH TO ADMIRE THE SETTING +
- ENERGY RATING C (70) +
A unique two double bedroom semi detached cottage situated in a slightly elevated position in the sought after village of Garth. "Berwyn View" commands far reaching views which must be seen to be appreciated. The accommodation briefly comprises lounge, large open plan kitchen/diner, utility, ground floor bathroom and two double bedrooms. The rear garden has several patio areas, stocked borders and a delightful top terrace from which to admire the setting.
Location - Garth is approximately three miles from the picturesque riverside tourist town of Llangollen which offers an excellent range of shopping facilities and social amenities and within commuting distance of the major commercial areas of the region such as Chester, Wrexham and Oswestry.
The Village has a highly regarded primary school within walking distance and is within the catchment area for secondary schools. Popular amongst walkers the semi-rural location offers a lovely countryside environment and is well worth exploring.
Accommodation - Entrance door with glazed panels and canopy over opens into:-
Lounge - 3.44 x 3.63 (11'3" x 11'10") - UPVC double glazed window to front with lovely views over the valley, radiator, re conditioned Oak flooring, ornamental fireplace, spot lights to ceiling, mains electric board.
Kitchen/Diner - 6.88 x 3.32 (22'6" x 10'10") - A spacious and light family space comprising open plan kitchen/dining room. The kitchen has a range of fitted base and wall units complimented by work surface areas incorporating "Belfast" sink with mixer tap over and UPVC double glazed window above which affords far reaching countryside views. Five ring gas hob with extractor above, electric oven and grill, integrated dishwasher, integrated fridge/freezer, part tiled walls, tiled floor, velux window and side door to front patio.
The dining area has a continuation of the tiled floor, velux window, radiator, glazed door off to inner hallway and door to:-
Utility - Plumbing for washing machine, useful storage, wall mounted boiler, base units with work surface area, UPVC double glazed window and part glazed UPVC external door.
Inner Hall - Turned Oak staircase rising to th first floor, useful understairs storage cupboard, tiled floor, door to lounge and door to:-
Ground Floor Bathroom - Bath, walk in shower with mains shower, w.c, wash hand basin, UPVC double glazed window to rear, heated towel rail, spotlights to ceiling, tiled floor.
On The First Floor - The turned Oak staircase rises from the inner hall to the first floor landing with velux window and doors off to:-
Master Bedroom - 2.44 x 2.56 (8'0" x 8'4") - A lovely sized room with UPVC double glazed window to front from which to admire the stunning views. Beam to ceiling, useful storage over bed and radiator.
Bedroom Two - 2.44 x 2.56 (8'0" x 8'4") - Built in double bedframe with storage under, UPVC double glazed window to rear, radiator.
Outside - Entrance gate opens into the front enclosed paved and gravelled patio area from which to admire the lovely views, access to the front door and side kitchen door. The rear tiered garden is a particular feature of the cottage with several patio areas, rockery, vegetable patch, and top paved patio from which the view over Garth and beyond is absolutely stunning as the name of the cottage certainly delivers, "Berwyn View".
