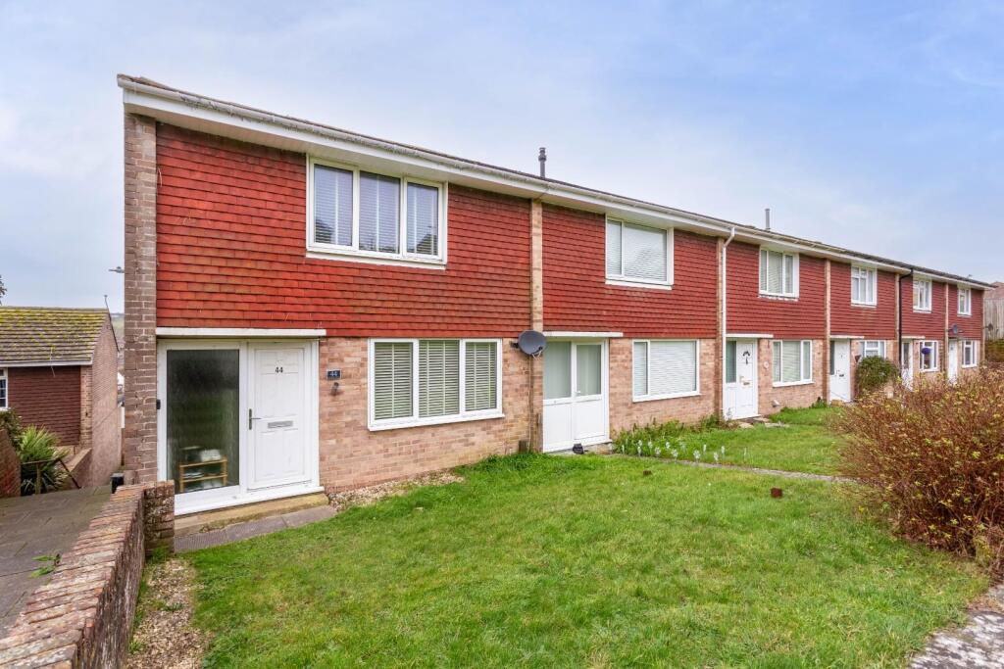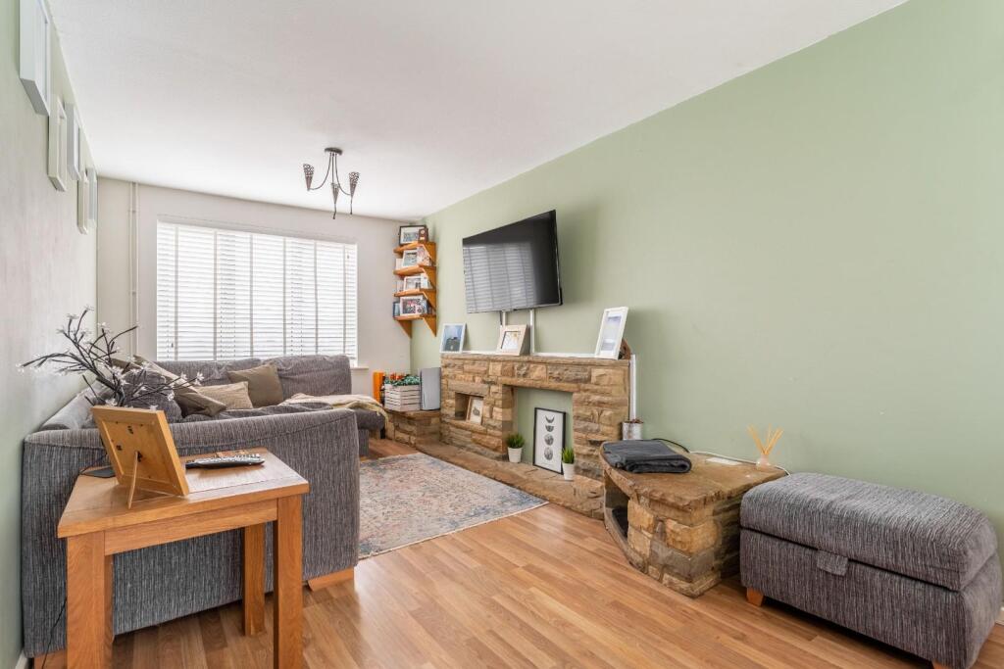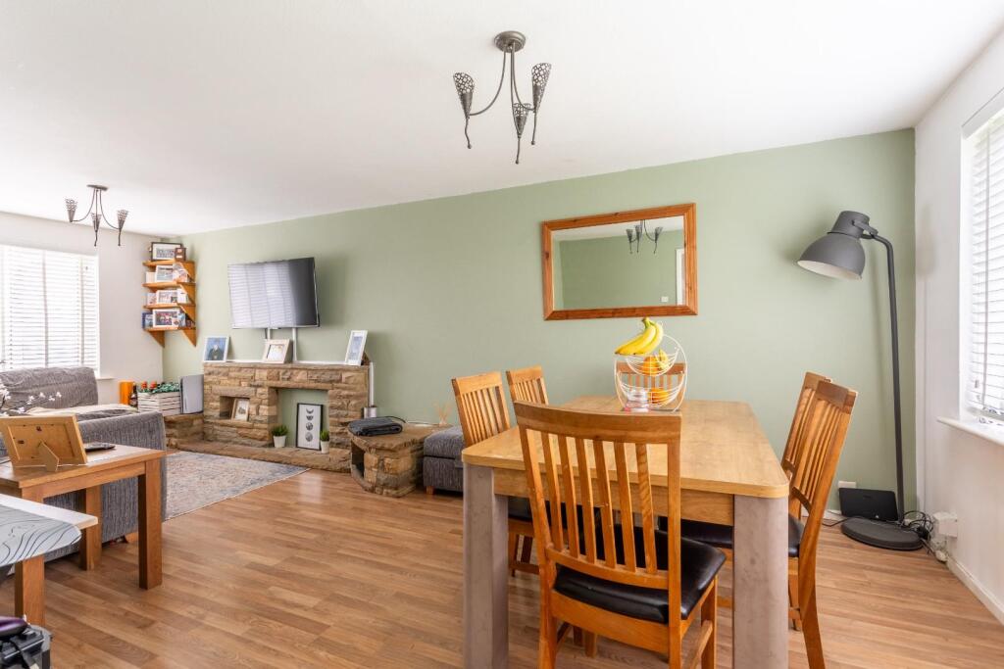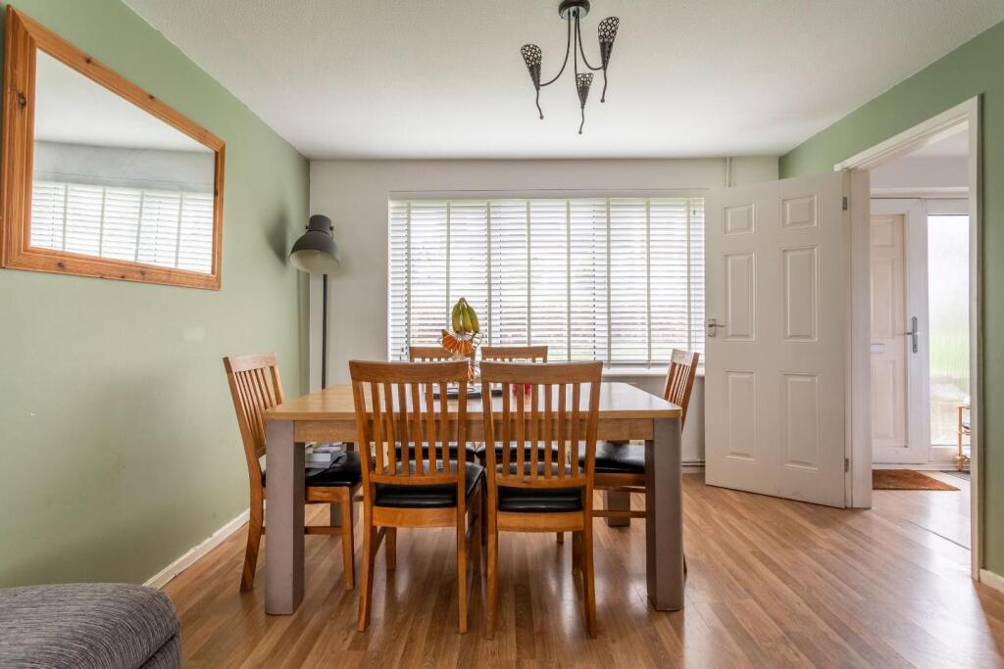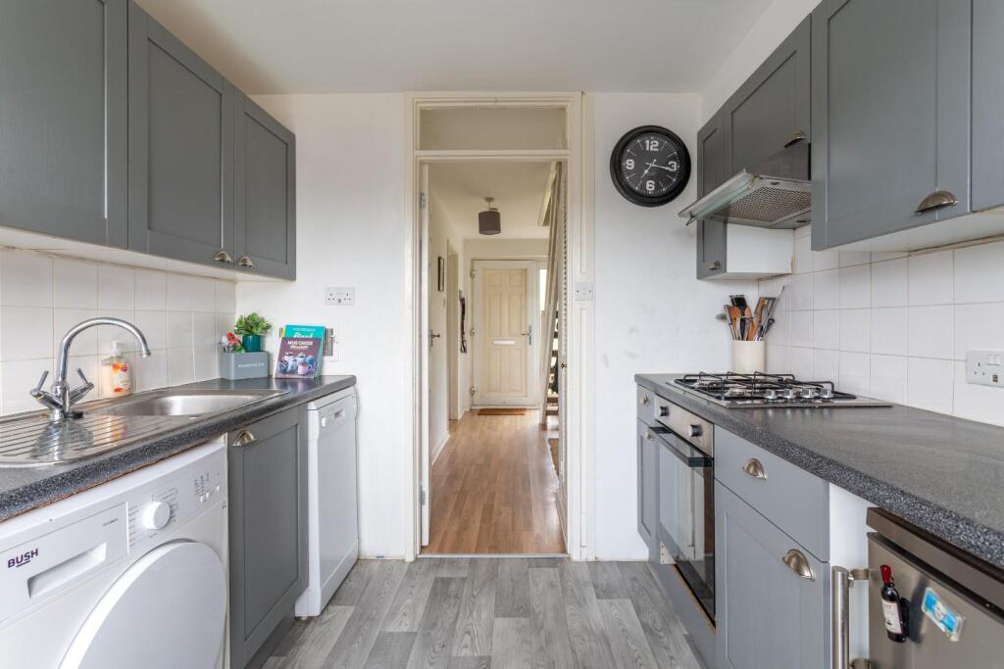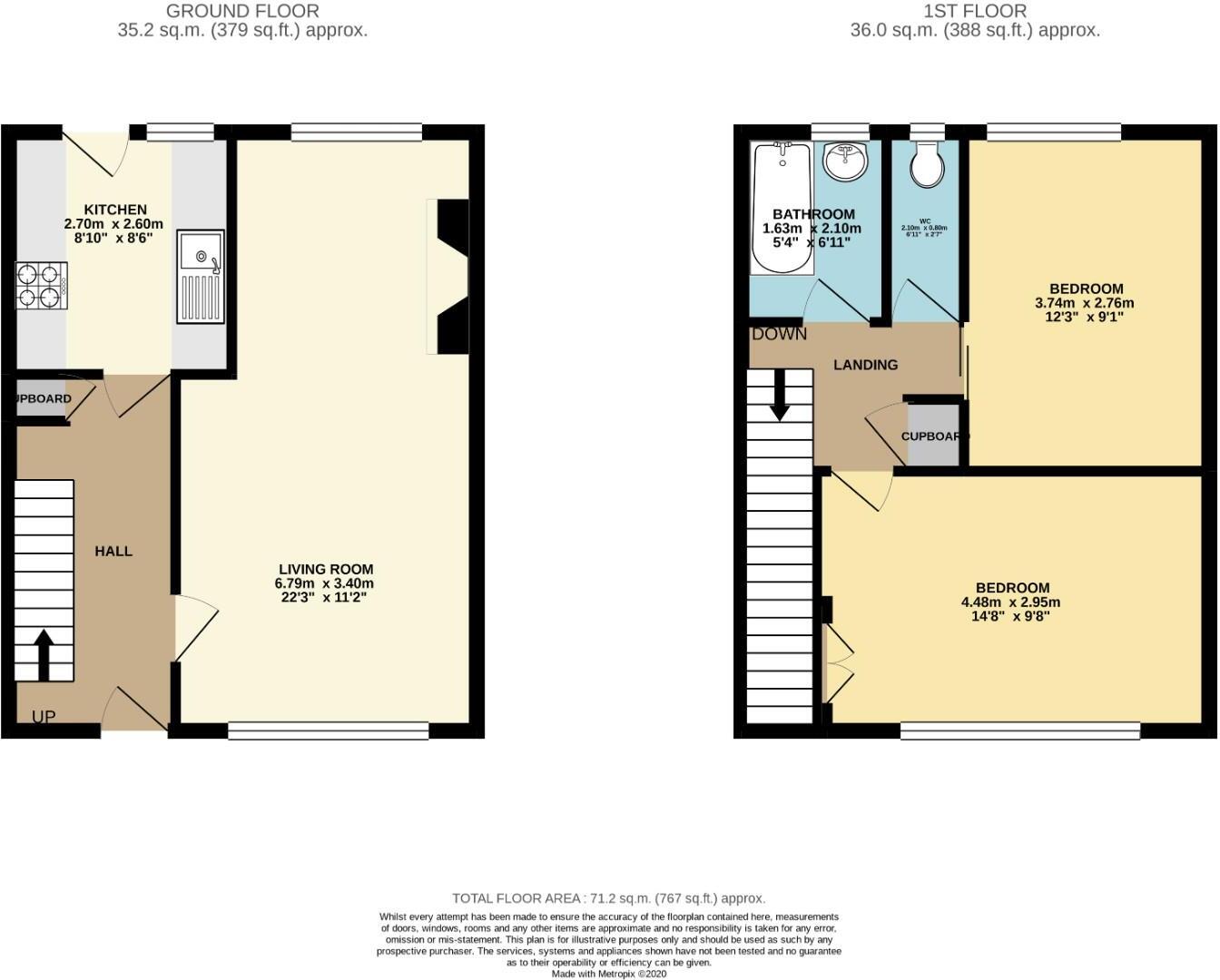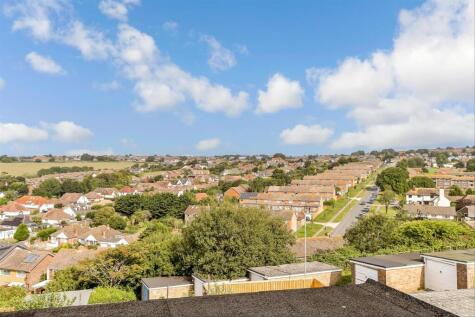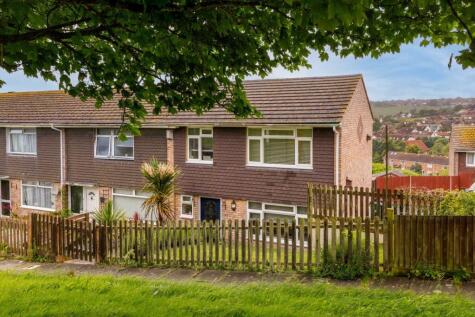- 2 bedrooms +
- End of terrace +
- Well presented family home +
- Modern fitted kitchen +
- Open plan living/dining room +
- Great views +
- Garage +
- Viewings are highly recommended +
- Total approx floor area: 71.2 sq.m. (767 sq.ft.) +
- Exclusive to Maslen Estate Agents +
This TASTEFULLY PRESENTED 2 double bedroom end of terrace family home is situated in a POPULAR area with GREAT VIEWS over Woodingdean to Happy Valley and Downland. Some of the other property highlights include; the MODERN fitted kitchen, OPEN PLAN lounge/dining room, a garage & a well landscaped PRIVATE REAR GARDEN. Viewings are highly recommended. Energy Rating: D67 Exclusive to Maslen Estate Agents.
What the owner says:
"We moved into this property 4 years ago, after falling in love with this house. We instantly had that homely feel! It's bright, spacious and having a good size garden is perfect in the summer for those peaceful evenings, especially watching the sunset over the Downs. It is in the perfect location. Close to bus stops, locals schools, parks and shops. The area is quiet, friendly neighbourhood and the neighbours are very lovely and welcoming. If we could stay at this property we would, but due to our children getting older, we just need that extra bedroom."
Front door to:
Hallway - Full height side panel with frosted glass to front, stairs rising to first floor, radiator, understairs storage cupboard, wall mounted heating thermostat. further built in cupboard, wood effect flooring, doors to all rooms.
Lounge/Dining Room - Window to front, window to rear with views over Woodingdean, 2 x radiators, stone fireplace with stone hearth & stone shelving/storage, wood effect flooring.
Kitchen - Range of wall & base units with roll edged work surfaces over, inset stainless steel single drainer sink unit with mixer tap, integrated oven, inset 4 burner hob with cooker hood over, space for fridge/freezer, space for slimline dishwasher, space for tumble dryer, space & plumbing for washing machine, part tiled walls, laminate flooring, window to rear with views over Woodingdean, door to rear garden.
First Floor Landing - Hatch to loft space, built in cupboard with slatted shelving, doors to all rooms.
Bathroom - Wash hand basin with mixer tap & vanity storage below, panelled bath with mixer tap, wall mounted shower unit over & further hand held shower attachment, glass shower screen, ladder style heated towel rail, part tiled walls, tiled floor, window to rear with frosted glass.
Wc - Low level close coupled WC with push button flush, radiator, part tiled walls, tiled floor, window to rear with frosted glass.
Bedroom - Window to rear with views over Woodingdean, radiator.
Bedroom - Window to front, radiator, built in cupboard with hanging rail, further storage cupboard above.
Outside -
Front Garden - Mainly laid to lawn with a paved pathway to the front door.
Rear Garden - Patios seating area with shingle borders, area laid to lawn, further area laid to decking, enclosed by timber fencing with gate to rear.
Garage - Up & over door.
Total Approx Floor Area - 71.2 sq.m. (767 sq.ft.)
Council Tax Band C -
V1 -
