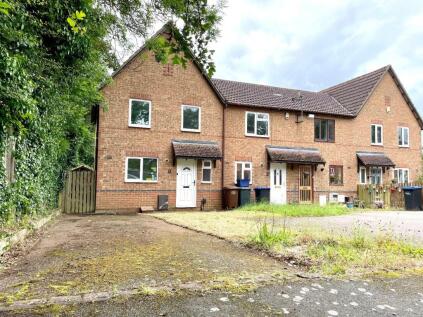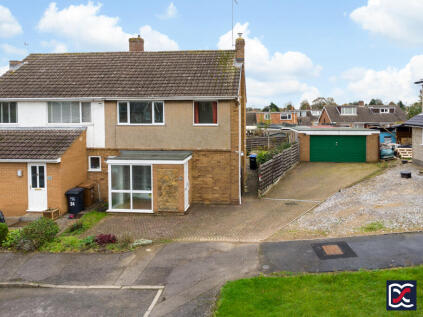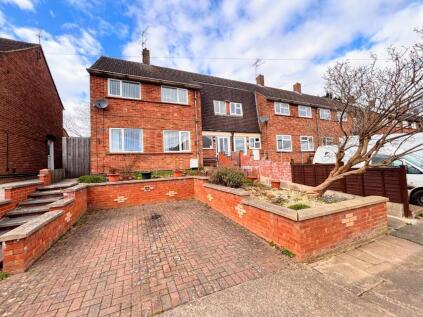5 Bed Detached House, Refurb/BRRR, Northampton, NN4 0DE, £410,000
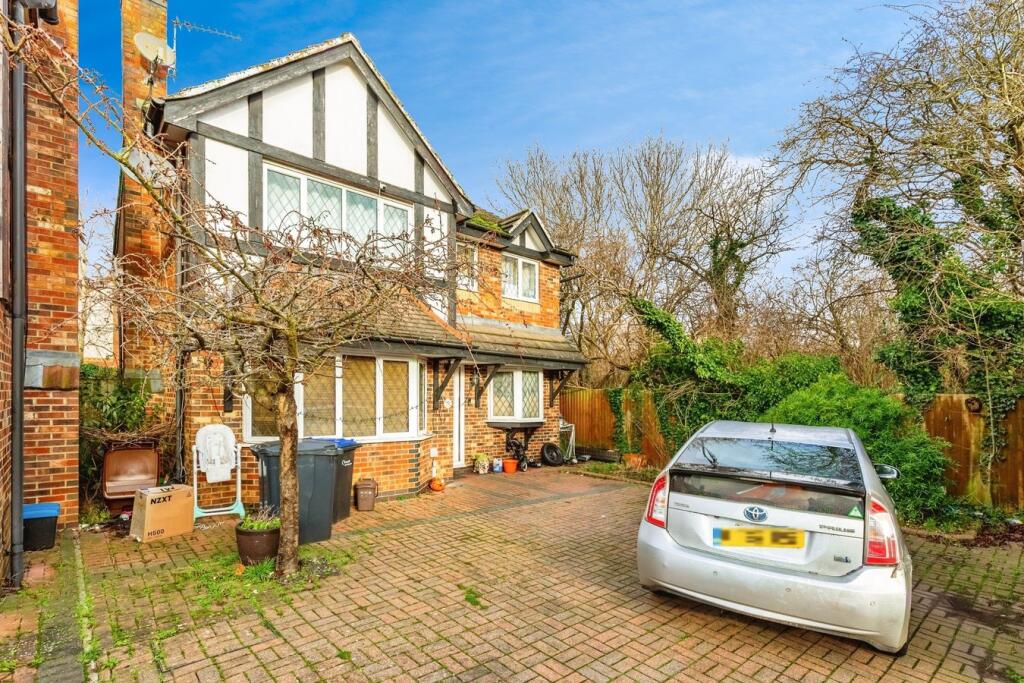
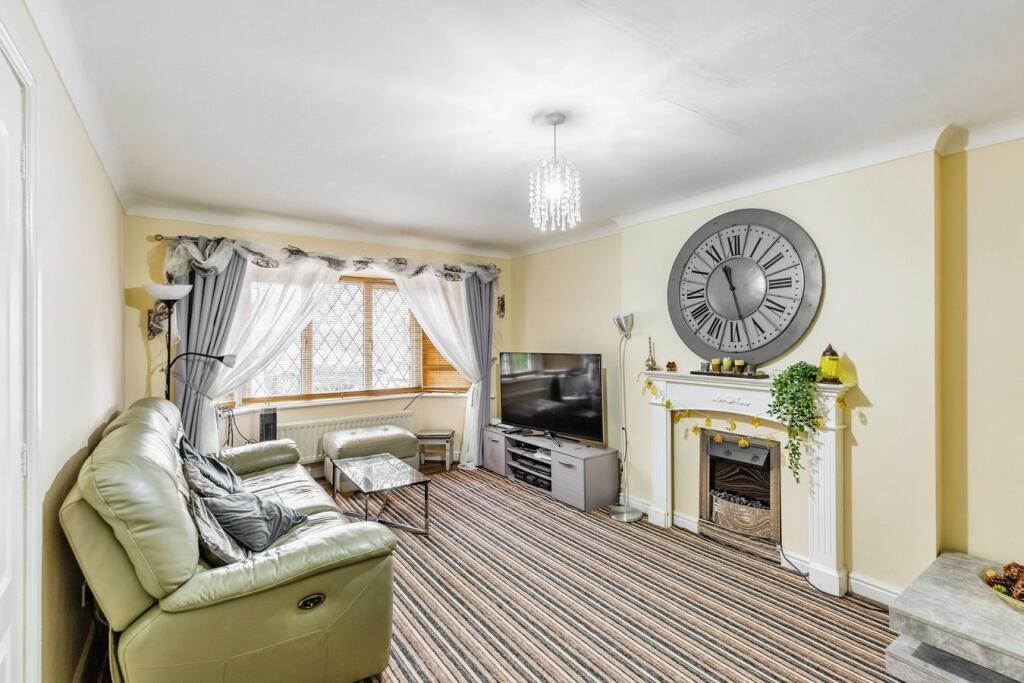
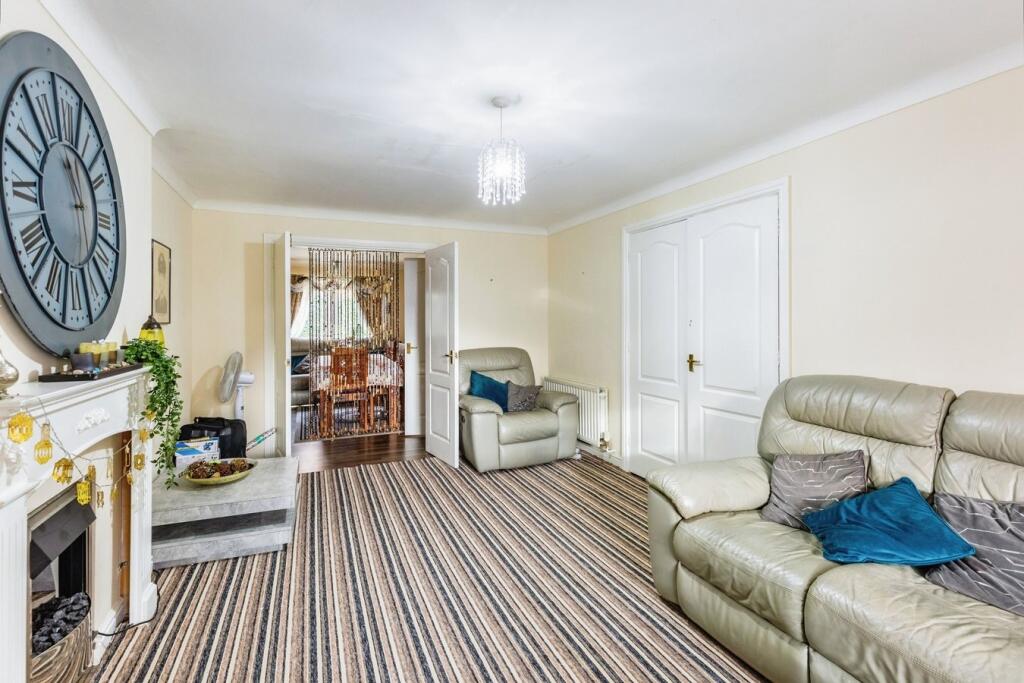
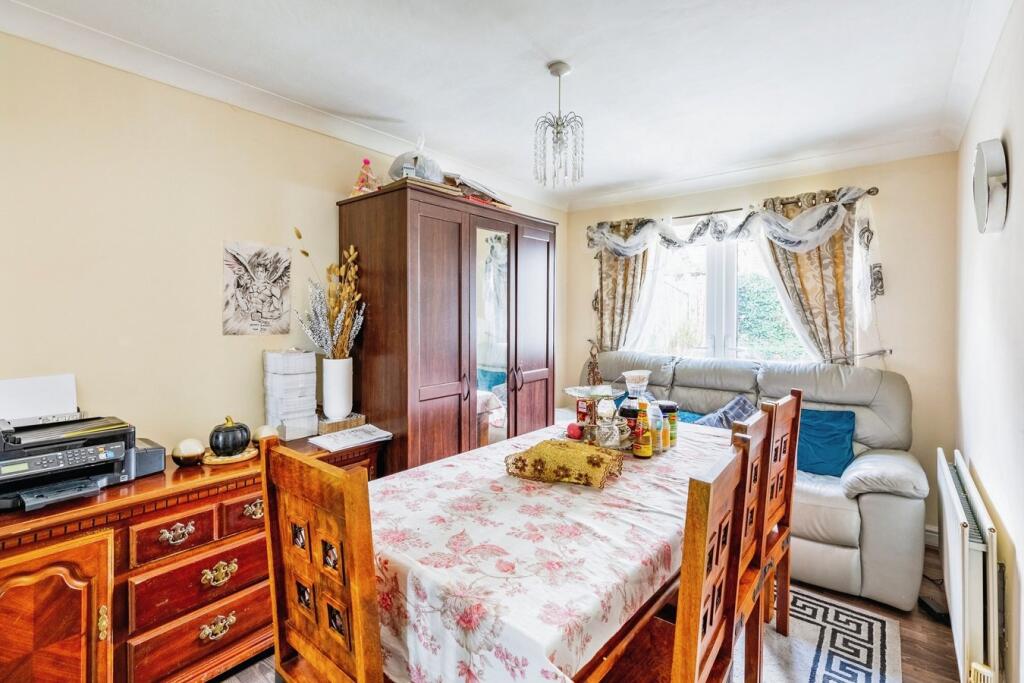
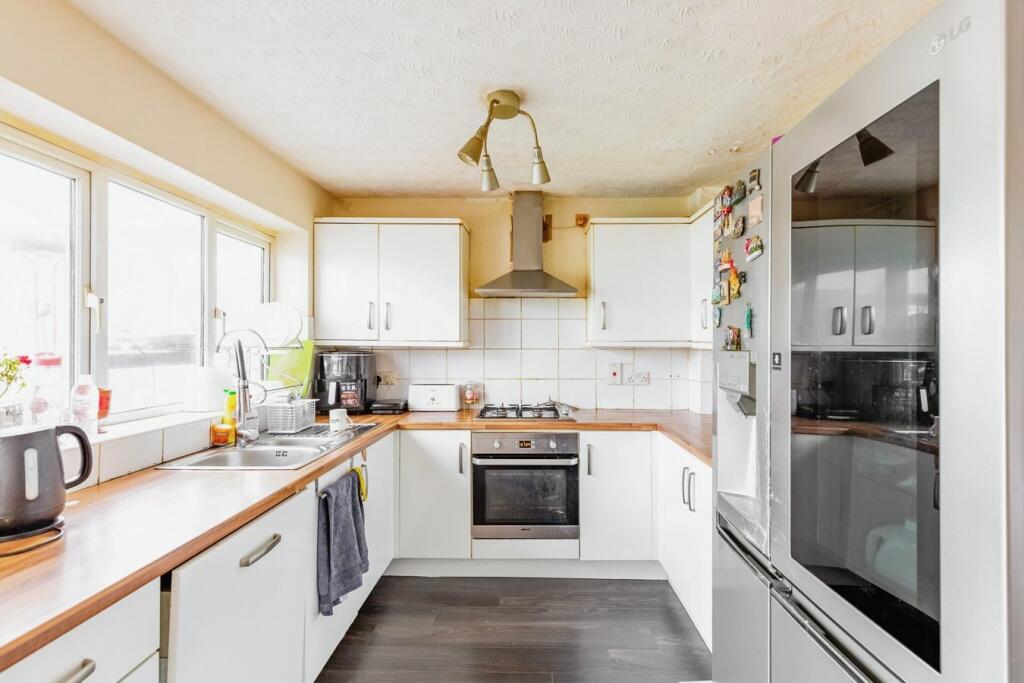
ValuationUndervalued
| Sold Prices | £270K - £1.3M |
| Sold Prices/m² | £1.9K/m² - £5.4K/m² |
| |
Square Metres | ~178.28 m² |
| Price/m² | £2.3K/m² |
Value Estimate | £434,300£434,300 |
| BMV | 1% |
| |
End Value (After Refurb) | £625,887£625,887 |
Uplift in Value | +46%+46% |
Investment Opportunity
Cash In | |
Purchase Finance | Bridging LoanBridging Loan |
Deposit (25%) | £102,500£102,500 |
Stamp Duty & Legal Fees | £23,100£23,100 |
Refurb Costs | £78,975£78,975 |
Bridging Loan Interest | £10,763£10,763 |
Total Cash In | £217,087£217,087 |
| |
Cash Out | |
Monetisation | FlipRefinance & RentFlip |
Estimated Sale Price | £625,887£625,887 |
Agent Fees (1%) | £6,259£6,259 |
Bridging Loan | £307,500£307,500 |
Bridging Loan Interest | £10,763£10,763 |
Flip Profit | £95,040£95,040 |
Local Sold Prices
29 sold prices from £270K to £1.3M, average is £565K. £1.9K/m² to £5.4K/m², average is £2.9K/m².
| Price | Date | Distance | Address | Price/m² | m² | Beds | Type | |
| £460K | 11/20 | 0.34 mi | 6, Pioneer Close, Wootton, Northampton, Northamptonshire NN4 6RR | £2,514 | 183 | 5 | Detached House | |
| £565K | 08/23 | 0.37 mi | 9, Hardingstone Lane, Hardingstone, Northampton, West Northamptonshire NN4 6DF | £5,381 | 105 | 5 | Detached House | |
| £500K | 11/22 | 0.38 mi | 7, Militia Close, Wootton, Northampton, West Northamptonshire NN4 6RY | - | - | 5 | Semi-Detached House | |
| £405K | 08/23 | 0.5 mi | 3, Marjoram Close, Northampton, West Northamptonshire NN4 0SH | - | - | 5 | Detached House | |
| £565K | 08/23 | 0.53 mi | 13, Frosty Hollow, Northampton, West Northamptonshire NN4 0SY | £3,585 | 158 | 5 | Detached House | |
| £900K | 07/23 | 0.58 mi | Cherrytrees, The Green, Wootton, Northampton, West Northamptonshire NN4 6LF | £3,180 | 283 | 5 | Detached House | |
| £370K | 05/21 | 0.58 mi | 3, Rushy End, Northampton, Northamptonshire NN4 0TE | - | - | 5 | Detached House | |
| £270K | 12/20 | 0.65 mi | 83, Parkfield Avenue, Northampton, Northamptonshire NN4 8QD | £2,903 | 93 | 5 | Semi-Detached House | |
| £638K | 12/23 | 0.73 mi | 15, Lexden Close, Wootton, Northampton, West Northamptonshire NN4 6DU | - | - | 5 | Detached House | |
| £490K | 12/20 | 0.74 mi | 34, Balland Way, Wootton, Northampton, Northamptonshire NN4 6AU | £2,539 | 193 | 5 | Detached House | |
| £1.2M | 09/21 | 0.75 mi | 5, Spyglass Hill, Northampton, Northamptonshire NN4 0US | £4,143 | 280 | 5 | Detached House | |
| £690K | 09/23 | 0.75 mi | 1, Chisholm Close, Wootton, Northampton, West Northamptonshire NN4 6JN | £2,828 | 244 | 5 | Detached House | |
| £725K | 01/23 | 0.77 mi | 33, Sorrel Close, Wootton, Northampton, West Northamptonshire NN4 6EY | - | - | 5 | Detached House | |
| £1.1M | 06/21 | 0.78 mi | 9, Turnberry Lane, Collingtree, Northampton, Northamptonshire NN4 0PA | - | - | 5 | Detached House | |
| £660K | 09/23 | 0.78 mi | 11, Fieldgate Close, Wootton, Northampton, West Northamptonshire NN4 6EE | - | - | 5 | Detached House | |
| £730K | 09/23 | 0.79 mi | 12, Sorrel Close, Wootton, Northampton, West Northamptonshire NN4 6EY | - | - | 5 | Detached House | |
| £1.3M | 04/23 | 0.81 mi | 6, Medinah Close, Northampton, West Northamptonshire NN4 0YS | £3,886 | 341 | 5 | Detached House | |
| £455K | 08/23 | 0.82 mi | 41, Peregrine Place, Northampton, West Northamptonshire NN4 0SL | - | - | 5 | Detached House | |
| £575K | 01/21 | 0.84 mi | 20, Martlet Close, Wootton, Northampton, Northamptonshire NN4 6EX | £3,159 | 182 | 5 | Detached House | |
| £323.5K | 09/21 | 0.87 mi | 14, Villa Way, Wootton, Northampton, Northamptonshire NN4 6JJ | £2,488 | 130 | 5 | Terraced House | |
| £395K | 05/21 | 0.87 mi | 2, Villa Way, Wootton, Northampton, Northamptonshire NN4 6JJ | £1,946 | 203 | 5 | Terraced House | |
| £630K | 12/22 | 0.9 mi | 115, Windingbrook Lane, Northampton, West Northamptonshire NN4 0XN | - | - | 5 | Detached House | |
| £580K | 03/21 | 0.9 mi | 109, Windingbrook Lane, Northampton, Northamptonshire NN4 0XN | £3,602 | 161 | 5 | Detached House | |
| £270K | 03/21 | 0.91 mi | 160, London Road, Northampton, Northamptonshire NN4 8AS | £2,784 | 97 | 5 | Semi-Detached House | |
| £435K | 06/21 | 0.92 mi | 5, Curlbrook Close, Wootton, Northampton, Northamptonshire NN4 6BS | £2,719 | 160 | 5 | Detached House | |
| £845K | 09/21 | 0.93 mi | 41, Spinney Drive, Collingtree, Northampton, Northamptonshire NN4 0NG | £5,382 | 157 | 5 | Terraced House | |
| £560K | 01/21 | 0.94 mi | 8, Spartan Close, Wootton, Northampton, Northamptonshire NN4 6JW | £2,333 | 240 | 5 | Detached House | |
| £527K | 11/23 | 0.98 mi | 11, Spinney Drive, Collingtree, Northampton, West Northamptonshire NN4 0NG | £5,048 | 104 | 5 | Detached House | |
| £436K | 12/20 | 0.98 mi | 10, Robinson Way, Wootton, Northampton, Northamptonshire NN4 6FJ | £2,659 | 164 | 5 | Detached House |
Local Rents
50 rents from £1.2K/mo to £4.5K/mo, average is £1.4K/mo.
| Rent | Date | Distance | Address | Beds | Type | |
| £1,350 | 07/24 | 0.11 mi | Turners Gardens, Wootton, Northampton NN4 6LZ | 3 | Terraced House | |
| £1,300 | 06/24 | 0.11 mi | Muncaster Gardens, NORTHAMPTON | 3 | House | |
| £1,650 | 06/24 | 0.11 mi | - | 4 | Detached House | |
| £1,350 | 08/24 | 0.11 mi | Turners Gardens, Wootton, Northampton, Northamptonshire, NN4 6LZ | 3 | Terraced House | |
| £1,350 | 08/24 | 0.11 mi | Turners Gardens, Wootton, Northampton, Northamptonshire, NN4 6LZ | 3 | Terraced House | |
| £1,250 | 07/24 | 0.17 mi | Montgomery Way, Wootton, Northampton NN4 | 3 | Terraced House | |
| £1,200 | 08/24 | 0.18 mi | East Rising, East Hunsbury, Northampton NN4 | 3 | Semi-Detached House | |
| £1,200 | 06/24 | 0.2 mi | East Rising, Northampton | 3 | Semi-Detached House | |
| £1,200 | 07/24 | 0.2 mi | East Rising, East Hunsbury, Northampton | 3 | Semi-Detached House | |
| £1,200 | 06/24 | 0.2 mi | East Rising, East Hunsbury, Northampton, NN4 | 3 | Flat | |
| £1,400 | 07/24 | 0.2 mi | Battle Close, Wootton, Northampton | 3 | Semi-Detached House | |
| £1,300 | 06/24 | 0.2 mi | East Rising, NORTHAMPTON | 3 | House | |
| £1,250 | 06/24 | 0.21 mi | Bressingham Gardens, Northampton, NN4 | 3 | Flat | |
| £3,200 | 08/24 | 0.22 mi | - | 3 | Detached House | |
| £3,200 | 01/25 | 0.22 mi | - | 3 | Detached House | |
| £3,200 | 02/25 | 0.22 mi | - | 3 | Detached House | |
| £1,400 | 07/24 | 0.23 mi | Tiffany Gardens, East Hunsbury, Northampton, NN4 | 3 | Detached House | |
| £1,400 | 07/24 | 0.23 mi | Tiffany Gardens, East Hunsbury, Northampton, NN4 | 3 | Detached House | |
| £1,500 | 02/25 | 0.25 mi | - | 4 | Semi-Detached House | |
| £1,550 | 07/24 | 0.27 mi | Sandover Northampton | 3 | Detached House | |
| £1,850 | 06/24 | 0.27 mi | Insignia Close, Wooton, NN4 6RS | 4 | Semi-Detached House | |
| £1,900 | 08/24 | 0.27 mi | Insignia Close | 4 | Semi-Detached House | |
| £1,400 | 07/24 | 0.28 mi | Insignia Close, Wootton, Northampton, NN4 | 4 | Terraced House | |
| £1,550 | 08/24 | 0.28 mi | Insignia Close, Wootton, Northampton | 4 | Terraced House | |
| £1,700 | 08/24 | 0.31 mi | Campaign Close, Wootton, Northampton, NN4 | 4 | Detached House | |
| £1,245 | 06/24 | 0.32 mi | - | 3 | Detached House | |
| £1,245 | 06/24 | 0.32 mi | Verdant Vale, Northampton, NN4 | 3 | Detached House | |
| £1,200 | 06/24 | 0.33 mi | Shatterstone, Northampton, NN4 | 3 | Detached House | |
| £2,080 | 12/24 | 0.35 mi | - | 4 | Detached House | |
| £1,300 | 07/24 | 0.39 mi | Shard Close, NORTHAMPTON | 3 | Semi-Detached House | |
| £1,400 | 06/24 | 0.41 mi | Stanford Close, East Hunsbury, Northampton NN4 0FQ | 3 | Detached House | |
| £1,350 | 08/24 | 0.41 mi | Rea Close, East Hunsbury, Northampton, NN4 | 3 | Detached House | |
| £1,250 | 06/24 | 0.43 mi | Glebe Way, Hardingstone, NORTHAMPTON | 3 | Flat | |
| £4,500 | 06/24 | 0.43 mi | - | 4 | Detached House | |
| £1,350 | 06/24 | 0.45 mi | Hedgeway, Northampton, NN4 | 3 | Flat | |
| £1,800 | 06/24 | 0.46 mi | Tarragon Way, East Hunsbury, NN4 | 4 | Detached House | |
| £1,500 | 06/24 | 0.46 mi | Winchester Road, Delapre, Northampton, NN4 | 3 | Semi-Detached House | |
| £1,275 | 06/24 | 0.46 mi | Tate Grove, Hardingstone - NN4 | 3 | House | |
| £1,300 | 06/24 | 0.47 mi | Lindisfarne Way, Northampton, NN4 | 3 | Flat | |
| £1,750 | 07/24 | 0.48 mi | Winchester Road, Northampton, NN4 | 4 | Semi-Detached House | |
| £1,250 | 08/24 | 0.48 mi | Winchester Road, NORTHAMPTON | 3 | House | |
| £1,200 | 11/24 | 0.48 mi | - | 3 | Semi-Detached House | |
| £1,550 | 08/24 | 0.5 mi | Frosty Hollow, East Hunsbury, Northampton, NN4 | 4 | Detached House | |
| £1,850 | 08/24 | 0.5 mi | Tate Grove, Hardingstone, Northampton, NN4 | 4 | Detached House | |
| £1,600 | 08/24 | 0.51 mi | Water Lane, Northampton | 4 | Detached House | |
| £1,400 | 06/24 | 0.51 mi | Winchester Road, Northampton | 3 | Semi-Detached House | |
| £1,750 | 07/24 | 0.53 mi | Saffron Close, East Hunsbury, Northampton | 4 | Detached House | |
| £1,750 | 05/24 | 0.56 mi | - | 4 | Terraced House | |
| £1,300 | 06/24 | 0.59 mi | Wildern Lane, East Hunsbury, Northampton NN4 0SN | 3 | Detached House | |
| £1,750 | 06/24 | 0.59 mi | Breezehill, Wootton, NORTHAMPTON | 4 | Terraced House |
Local Area Statistics
Population in NN4 | 46,72746,727 |
Population in Northampton | 281,924281,924 |
Town centre distance | 2.26 miles away2.26 miles away |
Nearest school | 0.30 miles away0.30 miles away |
Nearest train station | 2.11 miles away2.11 miles away |
| |
Rental demand | Landlord's marketLandlord's market |
Rental growth (12m) | +3%+3% |
Sales demand | Seller's marketSeller's market |
Capital growth (5yrs) | +20%+20% |
Property History
Price changed to £410,000
February 28, 2025
Listed for £430,000
January 27, 2025
Floor Plans
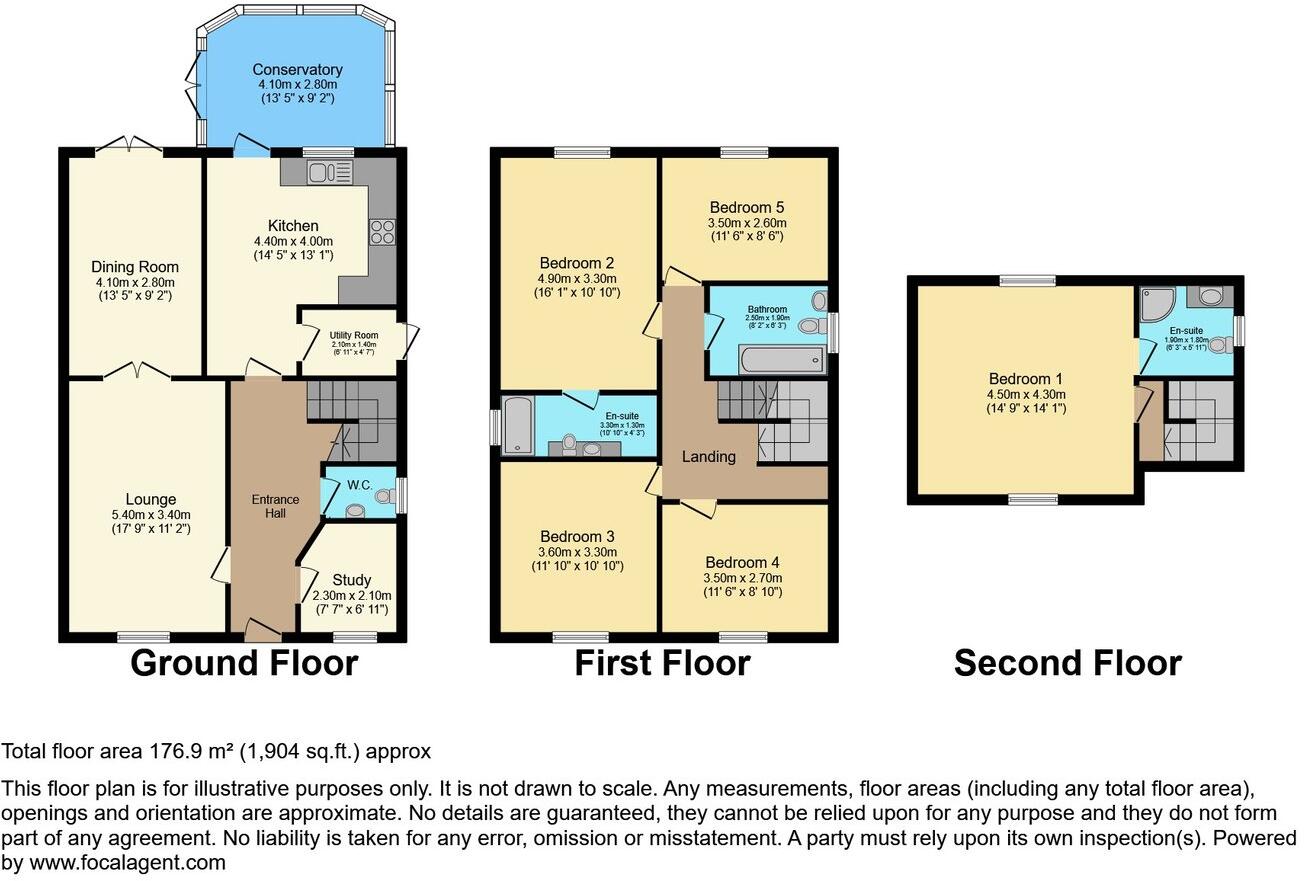
Description
- Guide Price £450,000 - £430,000 +
- Detached Family Home with No Onward Chain +
- Five Double Bedrooms Across Top Two Storeys +
- Spacious Lounge, Dining Room, Study & Conservatory +
- Modern Kitchen with Integral Appliances & Separate Utility Room +
- Family Bathroom, Two En-Suites & Cloakroom WC +
- Ample Driveway Parking & Detached Double Garage with Power & Light +
- Lawned Rear Garden with Patio & Well-Stocked Plant Beds +
- Close to Amenities, Good Schools & Both Road/Public Transport Links +
- Opportunity for Further Improvements & Modernisation +
INTERNAL: Entrance Hall - The front uPVC double glazed entrance door, with wood laminate flooring, a set of recessed carpeted stairs leading up to the first floor landing, a radiator and doors to the lounge, the kitchen, the study and the cloakroom WC. Lounge - Offering generous space for furniture with a front aspect double glazed bay window, carpeted flooring, a feature central fireplace housing an electric fire with a decorative mantelpiece, a radiator and a set of French wooden doors to the: Dining Room - Providing ample space for a good sized dining table and chairs and for further furniture, with wood laminate flooring, a radiator and a set of French uPVC double glazed doors to the rear garden. Kitchen - Fitted with a range of modern wall and base units with complementing wood effect worktops, an inset 1.5 stainless steel sink basin with a drainer and mixer tap, an integrated dishwasher, an oven and a countertop gas hob with an overhead extractor hood, space for further appliances, a double glazed window to the conservatory, wood laminate flooring, tiled splashbacks, a radiator, a door to the utility room and a set of French uPVC double glazed doors to the conservatory. Conservatory - Bright and spacious room of part uPVC and brick construction, with multiple side and rear aspect double glazed windows, a polycarbonate pitched roof and a set of French uPVC double glazed doors to the rear garden. Utility Room - Fitted with units and worktops to match the kitchen and providing ample space for storage and appliances with plumbing for a washing machine, vinyl flooring, tiled splashbacks and a uPVC double glazed door to the side external. Study - Ideal room for home working or for use as a studio, gym or guest bedroom, with a front aspect double glazed window, wood laminate flooring and a radiator. Cloakroom WC - Comprising a low-level WC, a wash hand basin, wood laminate flooring and a frosted side aspect double glazed window. First Floor Landing - With a side aspect double glazed window, carpeted flooring, stairs to the second floor landing and doors to bedrooms two to five and the bathroom. Bedroom Two - Spacious double sized bedroom with a rear aspect double glazed window, wood laminate flooring and a door to the en-suite bathroom. En-Suite - Comprising a low-level WC and a wash hand basin both set into a vanity unit, a panelled bath with an overhead shower, a frosted side aspect double glazed window, tiled flooring, mostly tiled walls and a radiator. Bedroom Three - Double sized bedroom with a front aspect double glazed window, wood laminate flooring and a radiator. Bedroom Four - Double sized bedroom with two front aspect double glazed windows, wood laminate flooring and a radiator. Bedroom Five - Double sized bedroom with a rear aspect double glazed window, wood laminate flooring and a radiator. Bathroom - Comprising a low-level WC, a wash hand basin, a panelled bath, a frosted side aspect double glazed window, tiled flooring, wood panelled lower walls, a radiator and ceiling spotlights. Second Floor Landing - With carpeted flooring and a door to: Bedroom One - Generously sized master bedroom with front and rear aspect double glazed windows, carpeted flooring, a radiator, ceiling spotlights and a door to the en-suite shower room. En-Suite - Comprising a low-level WC, a wash hand basin set into a vanity unit, a large step-in glass shower enclosure, a frosted rear aspect double glazed window, tiled flooring, mostly tiled walls and a radiator. EXTERNAL: To the front is a block paved driveway providing off-road parking for two/three cars and a further tarmac drive giving access to a detached double garage with two up and over doors, power and lighting and further parking space in front. To the rear is an enclosed lawned garden with a paved patio, raised planted and shrubbed borders and wooden fencing to the perimeter. ADDITIONAL INFORMATION: Council Tax Band: E Local Authority: Northampton Early viewing is highly recommended due to the property being realistically priced. Disclaimer: These particulars, whilst believed to be accurate are set out as a general guideline and do not constitute any part of an offer or contract. Intending Purchasers should not rely on them as statements of representation of fact, but must satisfy themselves by inspection or otherwise as to their accuracy. Please note that we have not tested any apparatus, equipment, fixtures, fittings or services including gas central heating and so cannot verify they are in working order or fit for their purpose. Furthermore, Solicitors should confirm moveable items described in the sales particulars and, in fact, included in the sale since circumstances do change during the marketing or negotiations. Although we try to ensure accuracy, if measurements are used in this listing, they may be approximate. Therefore if intending Purchasers need accurate measurements to order carpeting or to ensure existing furniture will fit, they should take such measurements themselves. Photographs are reproduced general information and it must not be inferred that any item is included for sale with the property. TENURE To be confirmed by the Vendor’s Solicitors POSSESSION Vacant possession upon completion VIEWING Viewing strictly by appointment through The Express Estate Agency
Similar Properties
Like this property? Maybe you'll like these ones close by too.
3 Bed House, Refurb/BRRR, Northampton, NN4 0WL
£239,995
7 views • 6 months ago • 93 m²
3 Bed House, Refurb/BRRR, Northampton, NN4 6DP
£335,000
3 views • 5 months ago • 93 m²
3 Bed House, Refurb/BRRR, Northampton, NN4 6DF
£400,000
2 views • 22 days ago • 93 m²
3 Bed House, Refurb/BRRR, Northampton, NN4 6HF
£290,000
3 views • 23 days ago • 93 m²
