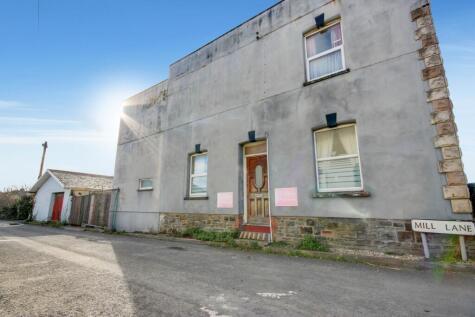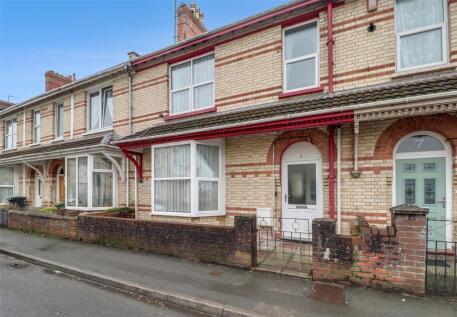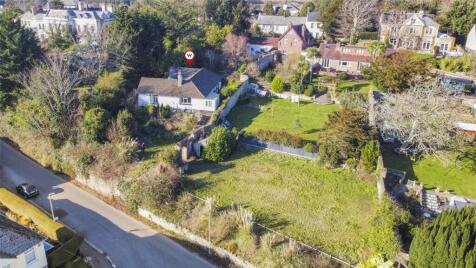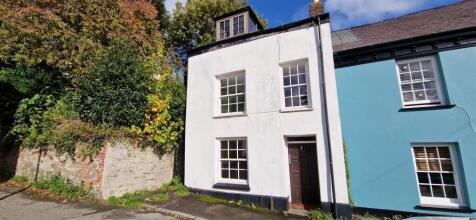3 Bed Terraced House, Refurb/BRRR, Barnstaple, EX31 1JR, £199,950
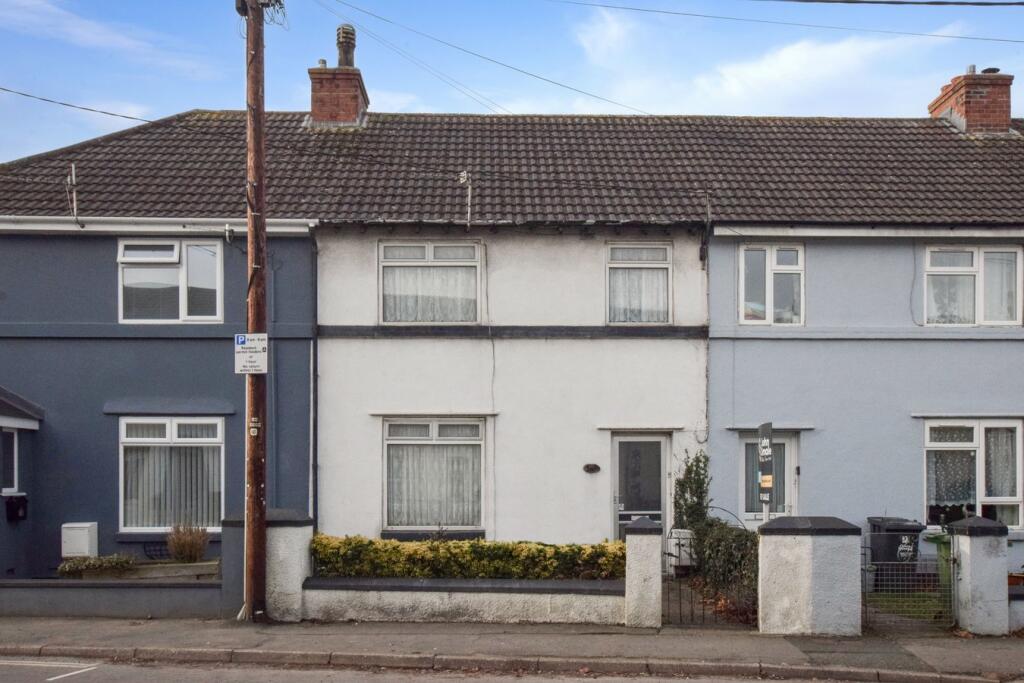
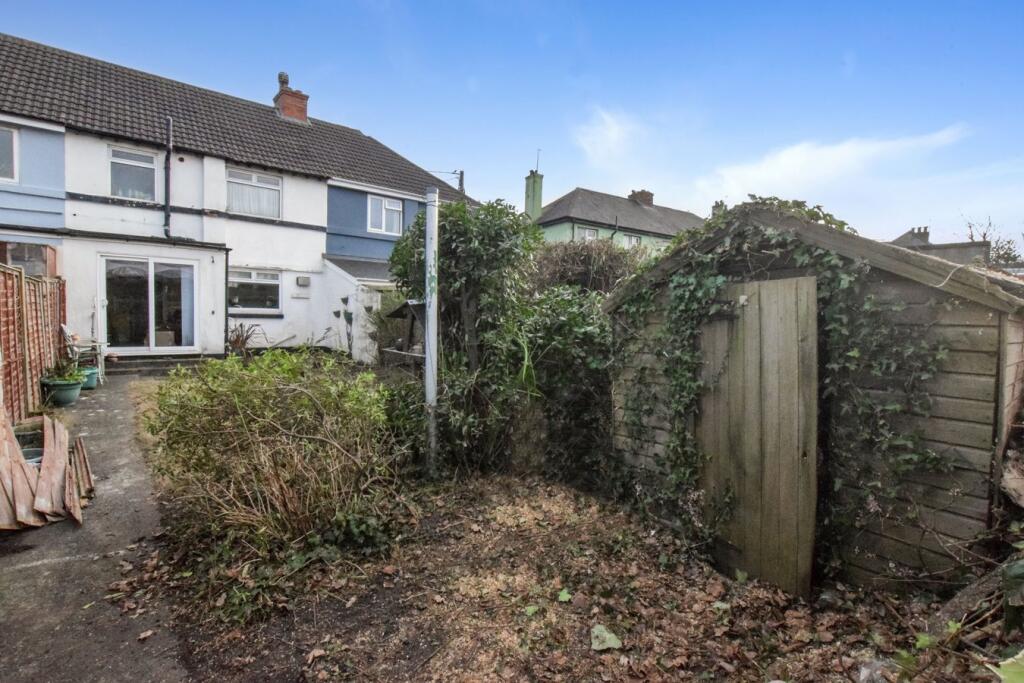
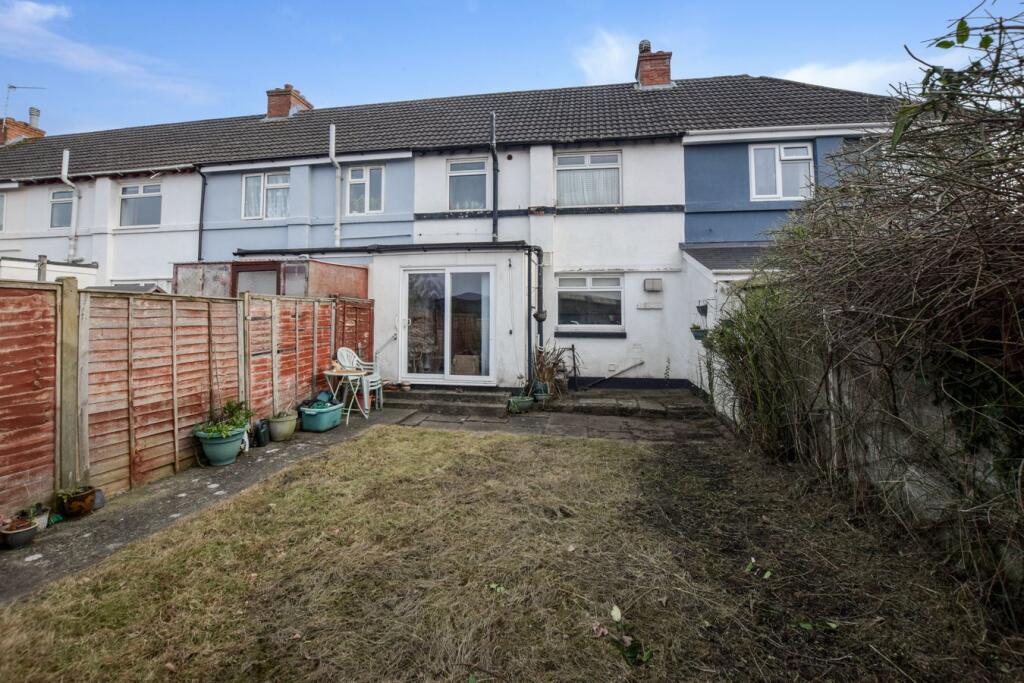
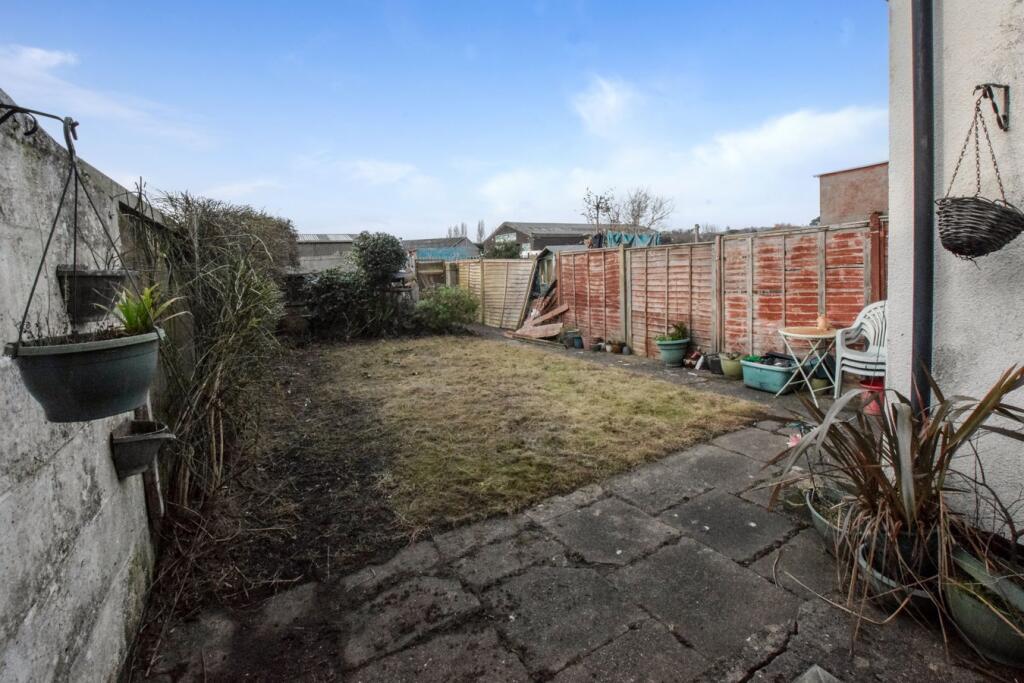
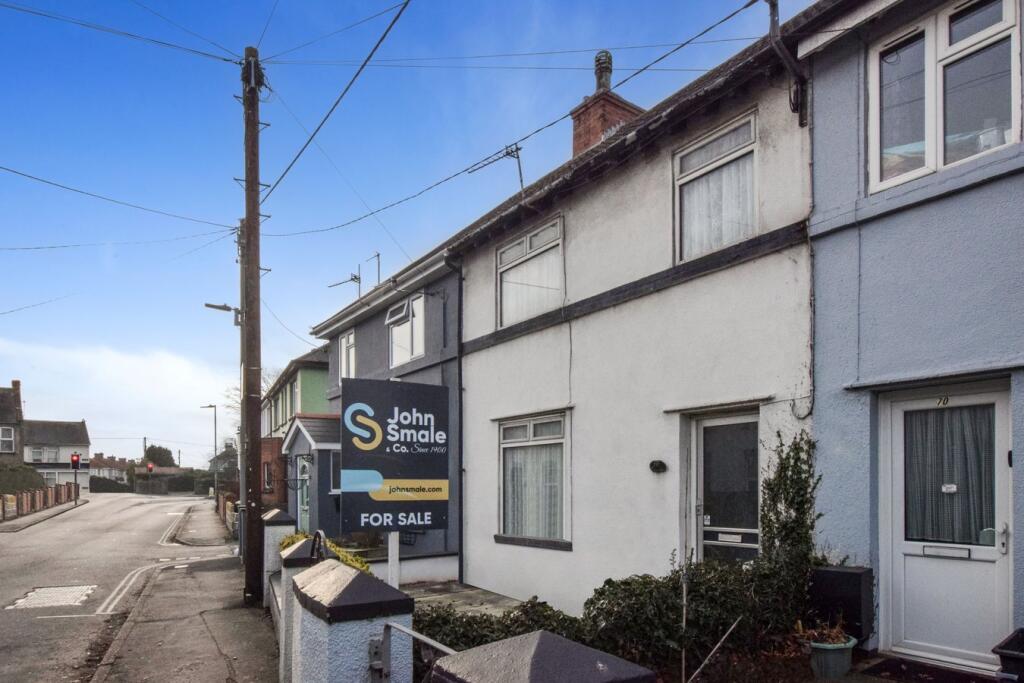
ValuationUndervalued
Investment Opportunity
Cash In | |
Purchase Finance | Bridging Loan |
Deposit (25%) | £49,988 |
Stamp Duty & Legal Fees | £7,500 |
Refurb Costs | £37,790 |
Bridging Loan Interest | £5,249 |
Total Cash In | £102,277 |
| |
Cash Out | |
Monetisation | FlipRefinance & Rent |
Revaluation | £237,734 |
Mortgage (After Refinance) | £178,300 |
Mortgage LTV | 75% |
Cash Released | £28,338 |
Cash Left In | £73,939 |
Equity | £59,433 |
Rent Range | £730 - £2,500 |
Rent Estimate | £1,295 |
Running Costs/mo | £1,022 |
Cashflow/mo | £273 |
Cashflow/yr | £3,277 |
ROI | 3% |
Gross Yield | 8% |
Local Rents
12 rents from £730/mo to £2.5K/mo, average is £975/mo.
Local Area Statistics
Population in EX31 | 25,086 |
Population in Barnstaple | 48,982 |
Town centre distance | 0.42 miles away |
Nearest school | 0.20 miles away |
Nearest train station | 0.73 miles away |
| |
Rental growth (12m) | +25% |
Sales demand | Balanced market |
Capital growth (5yrs) | +19% |
Property History
Price changed to £199,950
March 8, 2025
Listed for £210,000
January 25, 2025
Floor Plans
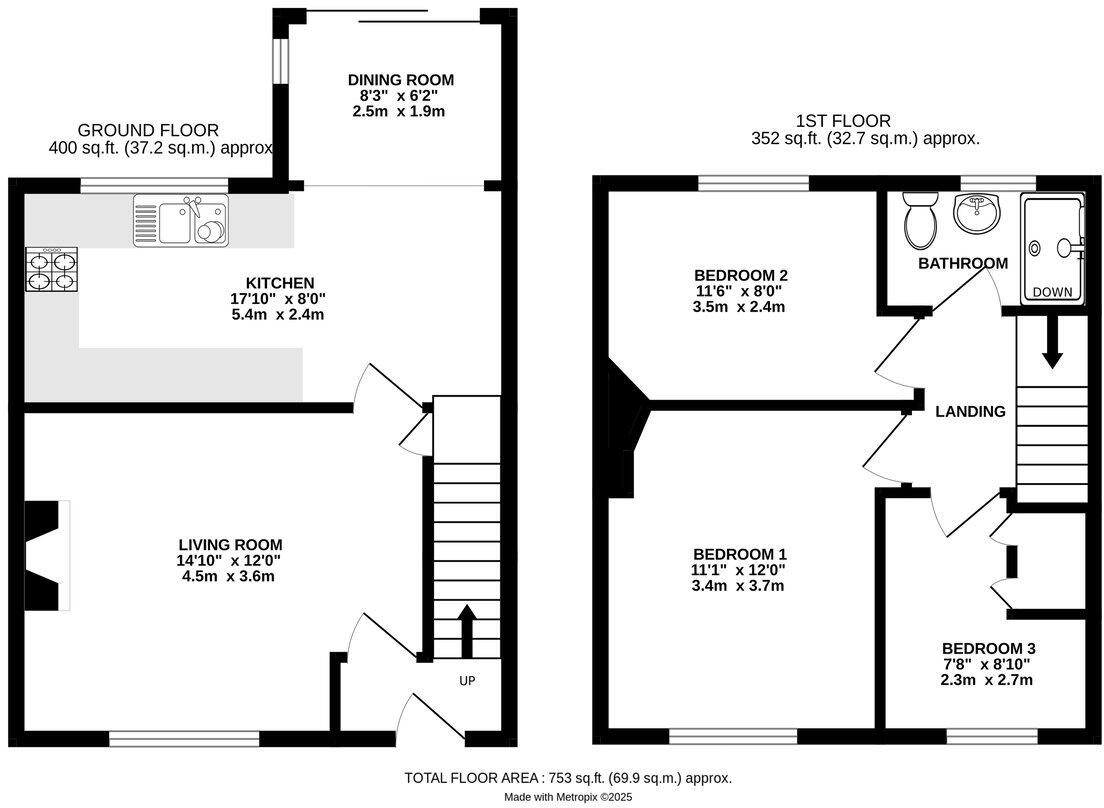
Description
Similar Properties
Like this property? Maybe you'll like these ones close by too.
2 Bed House, Refurb/BRRR, Barnstaple, EX31 1JW
£180,000
2 views • a month ago • 68 m²
3 Bed House, Refurb/BRRR, Barnstaple, EX32 7AB
£250,000
1 views • 3 months ago • 93 m²
3 Bed Bungalow, Refurb/BRRR, Barnstaple, EX31 1QZ
£365,000
3 views • 2 months ago • 93 m²
3 Bed House, Refurb/BRRR, Barnstaple, EX31 1QS
£150,000
1 views • 3 months ago • 81 m²
