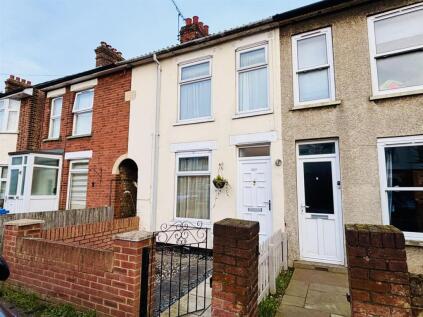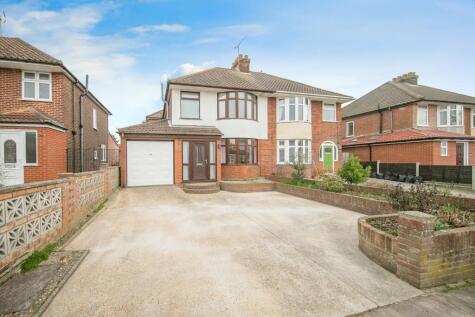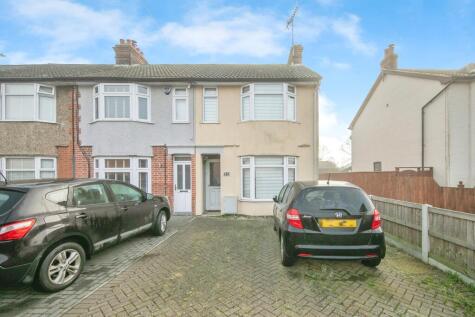3 Bed Semi-Detached House, Single Let, Ipswich, IP4 5HF, £265,000
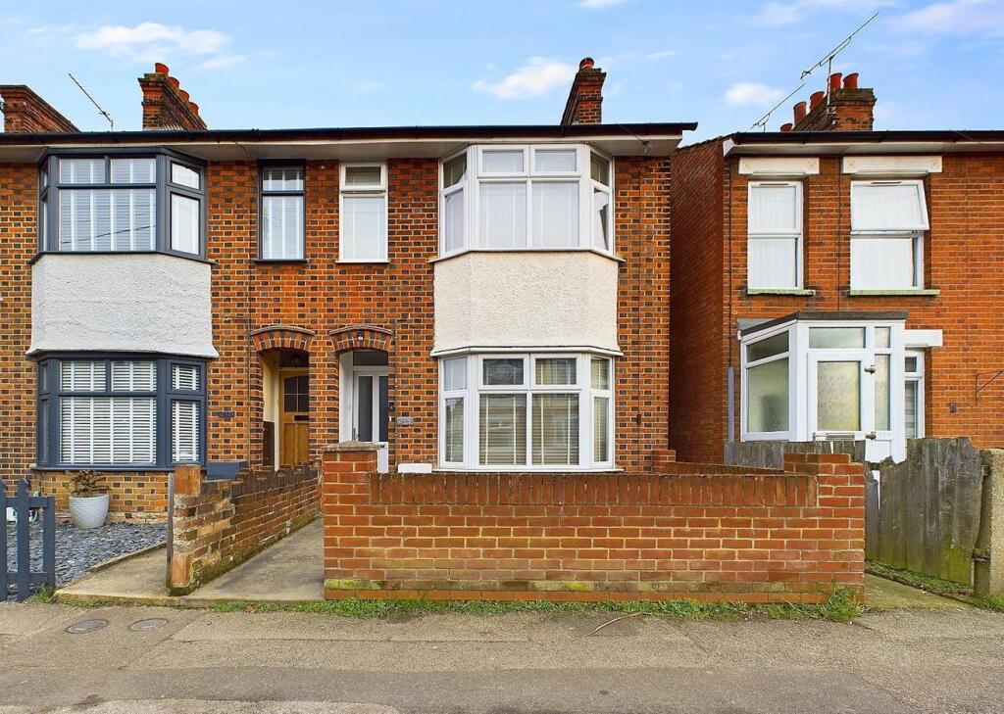
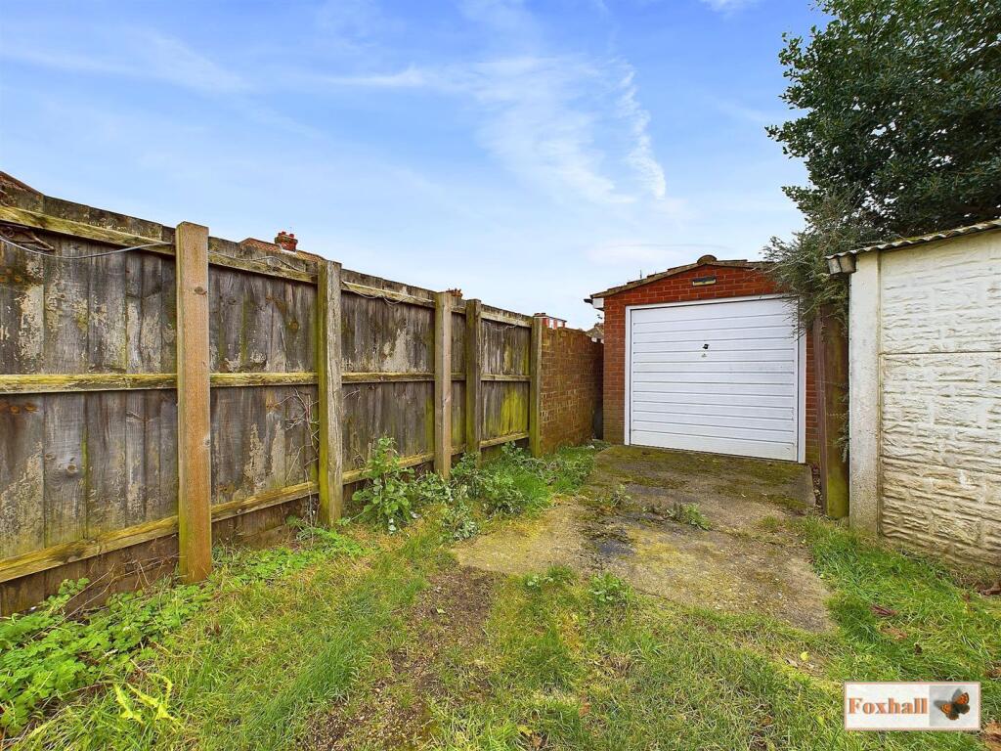
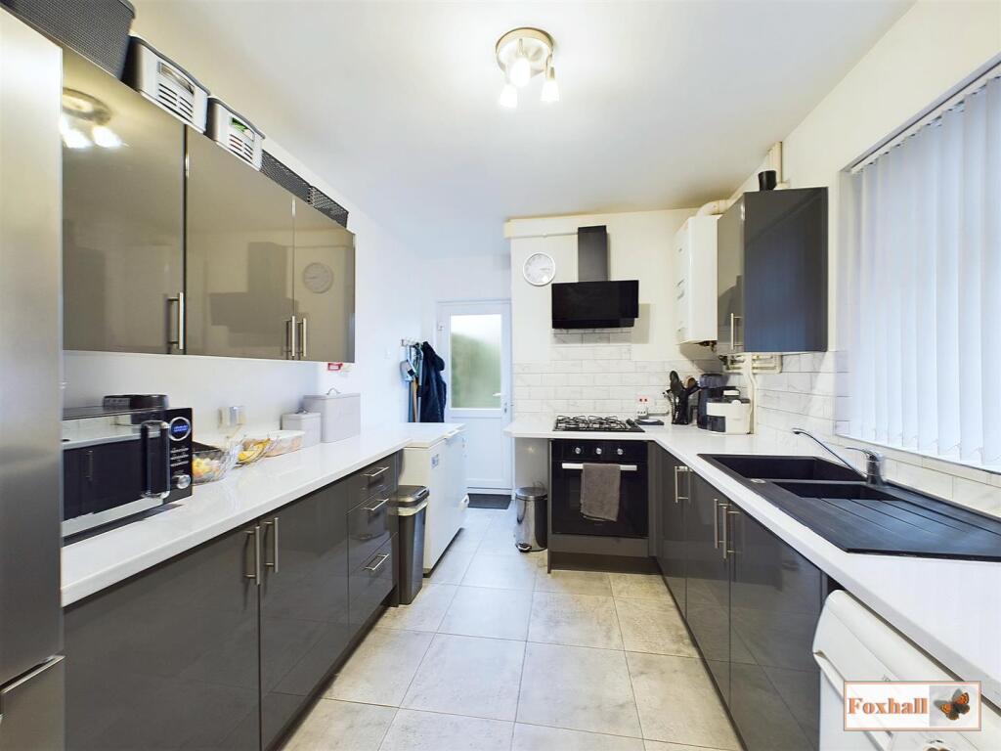
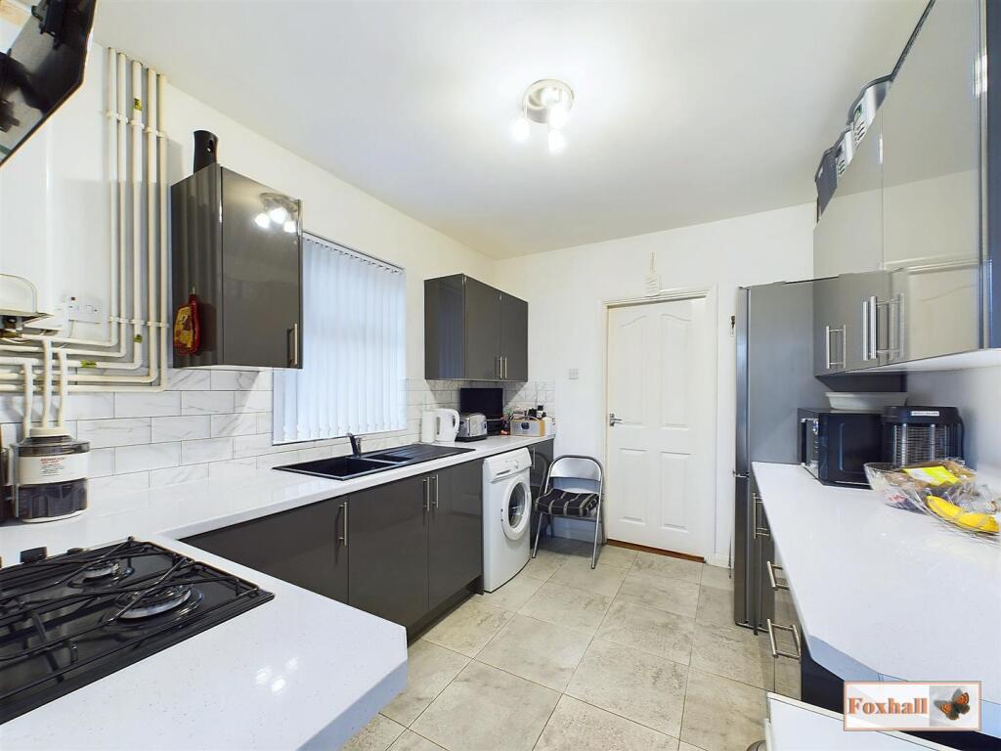
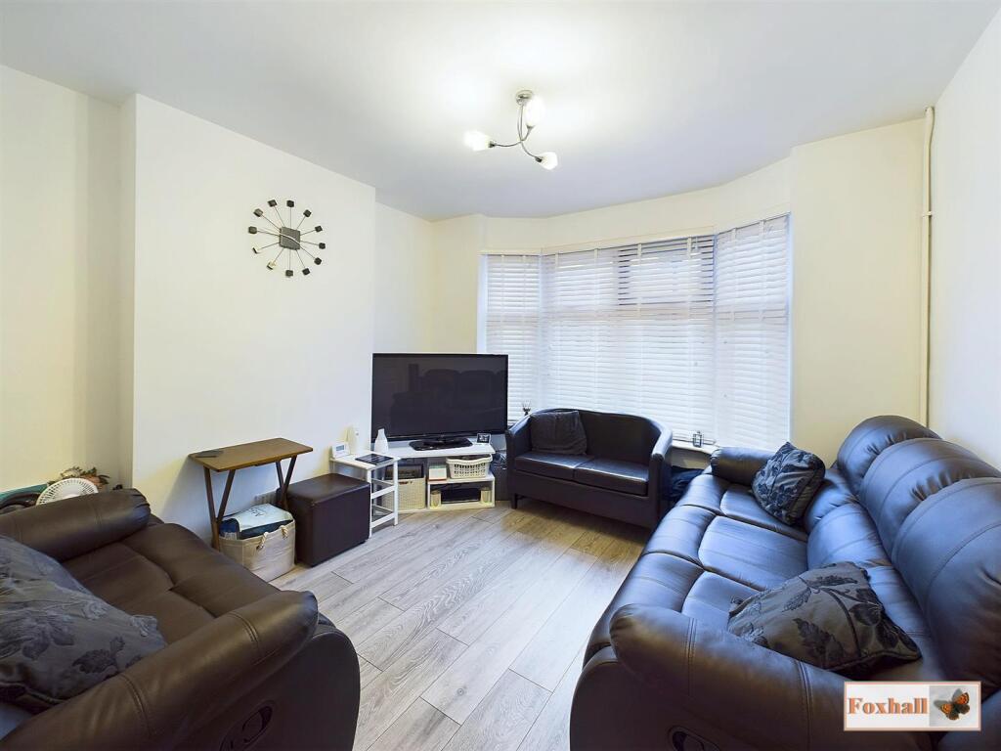
ValuationOvervalued
| Sold Prices | £122.5K - £340K |
| Sold Prices/m² | £1.6K/m² - £3.8K/m² |
| |
Square Metres | ~93 m² |
| Price/m² | £2.8K/m² |
Value Estimate | £248,000£248,000 |
Cashflows
Cash In | |
Purchase Finance | MortgageMortgage |
Deposit (25%) | £66,250£66,250 |
Stamp Duty & Legal Fees | £9,900£9,900 |
Total Cash In | £76,150£76,150 |
| |
Cash Out | |
Rent Range | £950 - £1,750£950 - £1,750 |
Rent Estimate | £990 |
Running Costs/mo | £1,046£1,046 |
Cashflow/mo | £-56£-56 |
Cashflow/yr | £-673£-673 |
Gross Yield | 4%4% |
Local Sold Prices
51 sold prices from £122.5K to £340K, average is £225K. £1.6K/m² to £3.8K/m², average is £2.8K/m².
| Price | Date | Distance | Address | Price/m² | m² | Beds | Type | |
| £195K | 03/21 | 0.05 mi | 445, Foxhall Road, Ipswich, Suffolk IP3 8LL | - | - | 3 | Semi-Detached House | |
| £310K | 03/23 | 0.06 mi | 12, Roy Avenue, Ipswich, Suffolk IP3 8LN | - | - | 3 | Semi-Detached House | |
| £230K | 01/23 | 0.06 mi | 227, Britannia Road, Ipswich, Suffolk IP4 5HF | - | - | 3 | Detached House | |
| £215K | 05/21 | 0.08 mi | 125, Parliament Road, Ipswich, Suffolk IP4 5EP | - | - | 3 | Terraced House | |
| £200K | 02/21 | 0.09 mi | 430, Foxhall Road, Ipswich, Suffolk IP3 8JF | £2,667 | 75 | 3 | Semi-Detached House | |
| £307K | 09/21 | 0.09 mi | 493, Foxhall Road, Ipswich, Suffolk IP3 8LW | £3,529 | 87 | 3 | Semi-Detached House | |
| £197.5K | 11/22 | 0.12 mi | 34, Coronation Road, Ipswich, Suffolk IP4 5EN | £2,409 | 82 | 3 | Terraced House | |
| £212K | 03/21 | 0.13 mi | 20, Regina Close, Ipswich, Suffolk IP4 5HG | £2,554 | 83 | 3 | Semi-Detached House | |
| £207K | 01/21 | 0.14 mi | 80, Dover Road, Ipswich, Suffolk IP3 8JQ | £2,464 | 84 | 3 | Terraced House | |
| £183K | 04/21 | 0.16 mi | 46, Camden Road, Ipswich, Suffolk IP3 8JW | £2,080 | 88 | 3 | Semi-Detached House | |
| £255K | 12/20 | 0.17 mi | 89, Henslow Road, Ipswich, Suffolk IP4 5EJ | £2,865 | 89 | 3 | Semi-Detached House | |
| £212K | 03/21 | 0.17 mi | 110, Henslow Road, Ipswich, Suffolk IP4 5EJ | £2,684 | 79 | 3 | Semi-Detached House | |
| £267.5K | 05/23 | 0.17 mi | 121, Henslow Road, Ipswich, Suffolk IP4 5EJ | £2,649 | 101 | 3 | Terraced House | |
| £270K | 01/21 | 0.2 mi | 1a, Eden Road, Ipswich, Suffolk IP4 5EH | £3,462 | 78 | 3 | Detached House | |
| £275K | 12/22 | 0.2 mi | 39, Bull Road, Ipswich, Suffolk IP3 8GN | - | - | 3 | Terraced House | |
| £220K | 03/23 | 0.2 mi | 16, Newbury Road, Ipswich, Suffolk IP4 5EX | £2,895 | 76 | 3 | Semi-Detached House | |
| £325K | 12/21 | 0.21 mi | 44, Newbury Road, Ipswich, Suffolk IP4 5EX | £2,955 | 110 | 3 | Detached House | |
| £122.5K | 04/21 | 0.22 mi | 21, Celestion Drive, Ipswich, Suffolk IP3 8GF | £2,008 | 61 | 3 | Terraced House | |
| £186K | 10/20 | 0.23 mi | 147, Freehold Road, Ipswich, Suffolk IP4 5JP | £2,620 | 71 | 3 | Terraced House | |
| £167K | 02/21 | 0.23 mi | 149, Freehold Road, Ipswich, Suffolk IP4 5JP | - | - | 3 | Semi-Detached House | |
| £200K | 02/21 | 0.23 mi | 108, Freehold Road, Ipswich, Suffolk IP4 5JL | £1,818 | 110 | 3 | Semi-Detached House | |
| £310K | 12/21 | 0.24 mi | 12, Randolph Close, Ipswich, Suffolk IP4 5GB | - | - | 3 | Semi-Detached House | |
| £240K | 11/20 | 0.25 mi | 127, Britannia Road, Ipswich, Suffolk IP4 5JX | £3,243 | 74 | 3 | Semi-Detached House | |
| £247K | 05/23 | 0.26 mi | 99, Camden Road, Ipswich, Suffolk IP3 8JN | - | - | 3 | Semi-Detached House | |
| £240K | 04/21 | 0.26 mi | 64, Newbury Road, Ipswich, Suffolk IP4 5EY | £2,581 | 93 | 3 | Semi-Detached House | |
| £325K | 04/21 | 0.27 mi | 6, Clementine Gardens, Ipswich, Suffolk IP4 5GA | £2,953 | 110 | 3 | Detached House | |
| £325K | 12/21 | 0.27 mi | 8, Clementine Gardens, Ipswich, Suffolk IP4 5GA | £3,779 | 86 | 3 | Semi-Detached House | |
| £320K | 11/21 | 0.29 mi | 77, Freehold Road, Ipswich, Suffolk IP4 5HZ | £3,137 | 102 | 3 | Semi-Detached House | |
| £135K | 03/21 | 0.3 mi | 90, Freehold Road, Ipswich, Suffolk IP4 5HY | - | - | 3 | Terraced House | |
| £162K | 06/21 | 0.3 mi | 90, Freehold Road, Ipswich, Suffolk IP4 5HY | - | - | 3 | Terraced House | |
| £225K | 07/23 | 0.3 mi | 62, Freehold Road, Ipswich, Suffolk IP4 5HY | £3,261 | 69 | 3 | Terraced House | |
| £200K | 05/21 | 0.3 mi | 49, Orwell Road, Ipswich, Suffolk IP3 8HZ | £2,353 | 85 | 3 | Semi-Detached House | |
| £190K | 05/23 | 0.3 mi | 28, Orwell Road, Ipswich, Suffolk IP3 8HZ | - | - | 3 | Terraced House | |
| £170K | 03/23 | 0.3 mi | 91, Orwell Road, Ipswich, Suffolk IP3 8HZ | £3,333 | 51 | 3 | Terraced House | |
| £170K | 03/23 | 0.3 mi | 91, Orwell Road, Ipswich, Suffolk IP3 8HZ | £3,333 | 51 | 3 | Terraced House | |
| £275.6K | 07/23 | 0.3 mi | 27, Pearce Road, Ipswich, Suffolk IP3 8HU | £2,675 | 103 | 3 | Semi-Detached House | |
| £248.5K | 01/21 | 0.32 mi | 53, Thanet Road, Ipswich, Suffolk IP4 5LB | £2,850 | 87 | 3 | Semi-Detached House | |
| £286K | 09/21 | 0.32 mi | 3, Thanet Road, Ipswich, Suffolk IP4 5LB | £3,250 | 88 | 3 | Semi-Detached House | |
| £175K | 07/21 | 0.33 mi | 44, Kemball Street, Ipswich, Suffolk IP4 5EE | £1,830 | 96 | 3 | Terraced House | |
| £195K | 01/23 | 0.33 mi | 32, Orwell Road, Ipswich, Suffolk IP3 8HZ | £2,826 | 69 | 3 | Terraced House | |
| £275K | 12/21 | 0.34 mi | 1, Thanet Road, Ipswich, Suffolk IP4 5LB | - | - | 3 | Semi-Detached House | |
| £340K | 12/22 | 0.34 mi | 24, Goring Road, Ipswich, Suffolk IP4 5LR | - | - | 3 | Semi-Detached House | |
| £167K | 11/20 | 0.34 mi | 43, Stanley Avenue, Ipswich, Suffolk IP3 8HX | £2,386 | 70 | 3 | Terraced House | |
| £232K | 05/23 | 0.35 mi | 15, Derby Road, Ipswich, Suffolk IP3 8DE | £2,578 | 90 | 3 | Terraced House | |
| £240K | 08/21 | 0.35 mi | 18, Camwood Gardens, Ipswich, Suffolk IP3 8HY | £3,429 | 70 | 3 | Semi-Detached House | |
| £210K | 05/21 | 0.36 mi | 293, Cauldwell Hall Road, Ipswich, Suffolk IP4 5AJ | £2,333 | 90 | 3 | Terraced House | |
| £225K | 06/21 | 0.36 mi | 42, Starfield Close, Ipswich, Suffolk IP4 5JQ | - | - | 3 | Detached House | |
| £225K | 06/21 | 0.36 mi | 42, Starfield Close, Ipswich, Suffolk IP4 5JQ | - | - | 3 | Detached House | |
| £245K | 01/23 | 0.36 mi | 54, Starfield Close, Ipswich, Suffolk IP4 5JQ | £3,500 | 70 | 3 | Semi-Detached House | |
| £210K | 01/21 | 0.37 mi | 318, Cauldwell Hall Road, Ipswich, Suffolk IP4 5AQ | £1,600 | 131 | 3 | Terraced House | |
| £325K | 02/23 | 0.37 mi | 50, Britannia Road, Ipswich, Suffolk IP4 5LD | £3,250 | 100 | 3 | Semi-Detached House |
Local Rents
44 rents from £950/mo to £1.8K/mo, average is £1.2K/mo.
| Rent | Date | Distance | Address | Beds | Type | |
| £1,450 | 12/24 | 0.04 mi | - | 3 | Semi-Detached House | |
| £1,150 | 07/24 | 0.1 mi | Henslow Road, Ipswich | 3 | Semi-Detached House | |
| £1,200 | 04/24 | 0.11 mi | Britannia Road, IPSWICH | 3 | Terraced House | |
| £1,200 | 07/24 | 0.11 mi | Britannia Road, IPSWICH | 3 | Terraced House | |
| £1,200 | 07/24 | 0.11 mi | Britannia Road, IPSWICH | 3 | Terraced House | |
| £1,100 | 07/24 | 0.12 mi | Coronation Road, Ipswich | 3 | House | |
| £1,250 | 04/24 | 0.18 mi | Foxhall Road, Ipswich, Suffolk, IP3 | 3 | Semi-Detached House | |
| £1,195 | 05/24 | 0.19 mi | Foxhall Road, Ipswich, Suffolk, IP3 | 3 | House | |
| £975 | 04/24 | 0.26 mi | Camden Road, Ipswich, IP3 | 3 | Terraced House | |
| £1,650 | 08/24 | 0.29 mi | - | 3 | Flat | |
| £1,350 | 08/24 | 0.29 mi | Goring Road, IPSWICH | 3 | Semi-Detached House | |
| £1,200 | 03/25 | 0.3 mi | - | 3 | Terraced House | |
| £1,100 | 04/24 | 0.31 mi | Pearce Road, Ipswich, Suffolk, IP3 | 3 | House | |
| £1,750 | 10/24 | 0.32 mi | - | 3 | Bungalow | |
| £1,400 | 05/24 | 0.32 mi | Exeter Road, IPSWICH | 3 | Semi-Detached House | |
| £1,100 | 04/24 | 0.34 mi | - | 3 | Terraced House | |
| £1,150 | 04/24 | 0.34 mi | Stanley Avenue, Ipswich | 3 | Semi-Detached House | |
| £1,100 | 04/24 | 0.34 mi | Stanley Avenue, Ipswich | 3 | Detached House | |
| £1,300 | 06/24 | 0.39 mi | Cauldwell Hall Road, Ipswich, IP4 | 3 | Semi-Detached House | |
| £1,300 | 07/24 | 0.39 mi | Cauldwell Hall Road, Ipswich, IP4 | 3 | Semi-Detached House | |
| £1,300 | 04/24 | 0.39 mi | Heath Lane, IP4 | 3 | Semi-Detached House | |
| £1,250 | 02/24 | 0.4 mi | - | 3 | Semi-Detached House | |
| £1,150 | 12/24 | 0.42 mi | - | 3 | Semi-Detached House | |
| £950 | 02/24 | 0.43 mi | - | 3 | Semi-Detached House | |
| £1,200 | 01/24 | 0.43 mi | Ernleigh Road, Ipswich, IP4 | 3 | House | |
| £1,100 | 12/24 | 0.44 mi | - | 3 | Terraced House | |
| £1,095 | 04/25 | 0.49 mi | - | 3 | Bungalow | |
| £1,200 | 06/24 | 0.5 mi | Darwin Road, Ipswich | 3 | Terraced House | |
| £1,100 | 01/24 | 0.5 mi | Darwin Road, Ipswich, Suffolk, IP4 | 3 | Semi-Detached House | |
| £1,250 | 01/24 | 0.51 mi | Woodbridge Road, Ipswich | 3 | Terraced House | |
| £1,100 | 04/24 | 0.51 mi | York Road, Ipswich, Suffolk, IP3 | 3 | Terraced House | |
| £1,100 | 05/24 | 0.51 mi | Upper Cavendish Street, Ipswich, IP3 | 3 | Semi-Detached House | |
| £1,200 | 05/24 | 0.54 mi | Foxhall Road, Ipswich, Suffolk, IP3 | 3 | Terraced House | |
| £995 | 07/24 | 0.54 mi | St Johns Road, Ipswich, IP4 | 3 | Terraced House | |
| £1,050 | 09/24 | 0.55 mi | - | 3 | Terraced House | |
| £1,050 | 09/24 | 0.55 mi | Spring Road, Ipswich, IP4 | 3 | Terraced House | |
| £1,400 | 04/24 | 0.57 mi | - | 3 | Terraced House | |
| £995 | 04/24 | 0.57 mi | Upland Road, Ipswich, IP4 | 3 | Terraced House | |
| £995 | 07/24 | 0.57 mi | Upland Road, Ipswich, IP4 | 3 | Terraced House | |
| £1,595 | 07/24 | 0.58 mi | Ruskin Road, Ipswich | 3 | Semi-Detached House | |
| £1,450 | 08/24 | 0.6 mi | Ruskin Road, Ipswich, Suffolk, IP4 | 3 | Semi-Detached House | |
| £1,400 | 04/24 | 0.62 mi | Heath Road, IPSWICH | 3 | Semi-Detached House | |
| £1,300 | 07/24 | 0.62 mi | Heath Road, Ipswich, IP4 | 3 | Semi-Detached House | |
| £1,300 | 08/24 | 0.62 mi | Heath Road, Ipswich, IP4 | 3 | Semi-Detached House |
Local Area Statistics
Population in IP4 | 36,42936,429 |
Population in Ipswich | 219,393219,393 |
Town centre distance | 1.03 miles away1.03 miles away |
Nearest school | 0.10 miles away0.10 miles away |
Nearest train station | 0.35 miles away0.35 miles away |
| |
Rental demand | Landlord's marketLandlord's market |
Rental growth (12m) | +5%+5% |
Sales demand | Seller's marketSeller's market |
Capital growth (5yrs) | +13%+13% |
Property History
Listed for £265,000
January 24, 2025
Floor Plans
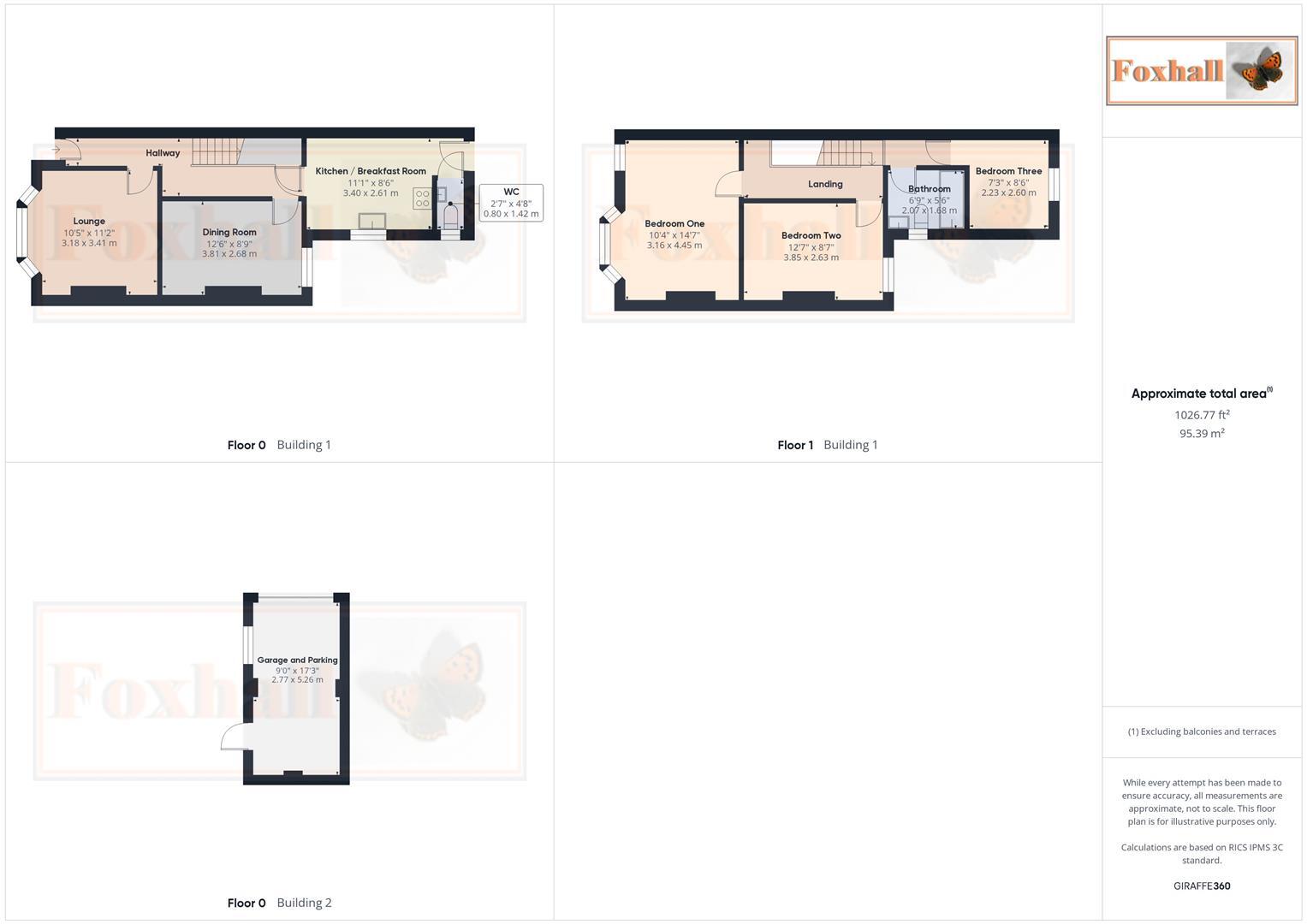
Description
- POPULAR COPLESTON AND BRITANNIA SCHOOL CATCHMENT AREA +
- THREE GOOD SIZED BEDROOMS +
- SEMI DETACHED HOUSE IN GOOD CONDITION - ALL ELECTRICS TESTED AND PASSED 2021 +
- OFF ROAD PARKING AND GARAGE +
- GOOD SIZED EASTERLY FACING REAR GARDEN +
- UPSTAIRS BATHROOM AND DOWNSTAIRS W.C. +
- MODERN KITCHEN / BREAKFAST ROOM +
- LOUNGE AND SEPARATE DINING ROOM +
- GAS CENTRAL HEATING VIA COMBINATION BOILER AND RADIATORS - DOUBLE GLAZED WINDOWS +
- FREEHOLD - COUNCIL TAX BAND B +
POPULAR COPLESTON AND BRITANNIA SCHOOL CATCHMENT AREA - THREE GOOD SIZED BEDROOMS - SEMI DETACHED HOUSE IN GOOD CONDITION - OFF ROAD PARKING AND GARAGE - GOOD SIZED EASTERLY FACING REAR GARDEN - UPSTAIRS BATHROOM AND DOWNSTAIRS W.C. - MODERN KITCHEN / BREAKFAST ROOM - LOUNGE AND SEPARATE DINING ROOM - GAS CENTRAL HEATING VIA COMBINATION BOILER AND RADIATORS - DOUBLE GLAZED WINDOWS
*Foxhall Estate Agents* are delighted to offer for sale this THREE BEDROOM SEMI DETACHED HOUSE WITH OFF ROAD PARKING AND GARAGE situated in a popular road on the east side of Ipswich within the Britannia/Copleston school catchment area (subject to availability).
The property boasts three good sized bedrooms and family bathroom to the upstairs. To the ground floor is a lounge and separate dining room, kitchen / breakfast room, downstairs W.C. and fully enclosed rear and front gardens. Added to this is a rarity for this road, there is also off road parking and brick built garage to the rear providing parking for 1-2 cars.
The electrics have been tested and passed in July 2021. There is a portable battery carbon monoxide detector and two battery smoke detectors in both the upstairs and ground floor hallways.
East Ipswich gives you access to plenty of local amenities including supermarkets, local bus routes and giving you access to the town centre. The property is also close to Derby Road station.
In the valuer's opinion an early viewing of the property is recommended.
Front Garden - A mid-height brick wall, laid to lawn, path to the front door and a porch with a PIR light with tiled floor into the entrance door.
There is also pedestrian access to the rear garden via the side passage and a gate.
Entrance Hall - Laminate flooring, radiator, stairs up to the first floor, under stairs cupboard giving good storage, doors to the lounge, kitchen and the dining room.
Lounge - 3.40m x 3.18m (11'2 x 10'5) - Laminate flooring, double glazed bay window to the front with fitted blinds, phone line and aerial point and a radiator.
Dining Room - 3.81m x 2.67m (12'6 x 8'9) - Radiator, laminate flooring, double glazed French doors with fitted blinds to the rear garden.
Kitchen / Breakfast Room - 3.38m x 2.59m (11'1 x 8'6) - Kitchen comprising of wall and base units with cupboards and drawers under, roll top worksurfaces over, Asterite one and a half sink bowl drainer unit, double glazed window to the side with fitted blinds, gas hob with an extractor fan over with spotlights, integrated gas oven, space and plumbing for a washing machine, space for a full height fridge freezer, splashback tiling, door to the cloakroom, uPVC glaze door out into the rear garden, tiled flooring.
The kitchen also houses the wall mounted combination Unica He Vokera boiler.
Cloakroom - 1.42m x 0.79m (4'8 x 2'7) - A low flush W.C., radiator, tiled flooring, wash hand basin, obscure double glazed window to the side and splashback tiling.
Landing - Doors to bedrooms one, two, three, and the bathroom, a storage cupboard and access to the loft.
Bedroom One - 4.45m x 3.15m (14'7 x 10'4) - Double glazed window and a double glazed bay window to the front, carpet flooring and a radiator.
Bedroom Two - 3.84m x 2.62m (12'7 x 8'7) - Double glazed window to the rear, radiator and carpet flooring.
Bedroom Three - 2.59m x 2.21m (8'6 x 7'3) - Carpet flooring, double glazed window to the rear with fitted blinds.
Bathroom - 2.06m x 1.68m (6'9 x 5'6) - Low flush W.C., pedestal wash hand basin, panelled bath with a Triton electric shower over, fully tiled walls, fully tiled floor, obscure double glazed window to the side, extractor fan, shaver point, heated towel rail.
Rear Garden - 4.953 x 25.2 (16'2" x 82'8") - Fully enclosed rear garden which is mainly laid to lawn with a pathway to the garage. The garden also has a pedestrian access via the gate to the side, an outside tap and a couple of mature bushes and trees and two water butts (to stay).
Garage And Parking - Up and over door, power, light, double glazed uPVC window and double glazed uPVC door into the rear garden, parking for one car in front of the garage.
Agents Notes - Tenure - Freehold
Council Tax Band - B
Similar Properties
Like this property? Maybe you'll like these ones close by too.
3 Bed House, Single Let, Ipswich, IP4 5HF
£210,000
3 months ago • 93 m²
3 Bed House, Single Let, Ipswich, IP4 5HF
£250,000
1 views • 8 months ago • 93 m²
3 Bed House, Single Let, Ipswich, IP3 8LN
£350,000
a month ago • 93 m²
3 Bed House, Single Let, Ipswich, IP4 5EP
£260,000
2 months ago • 93 m²
