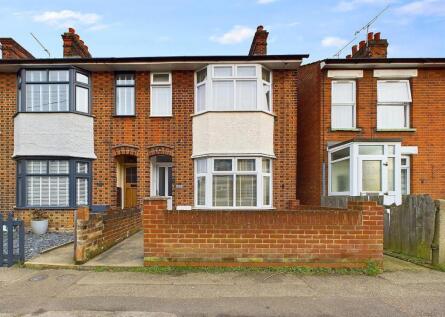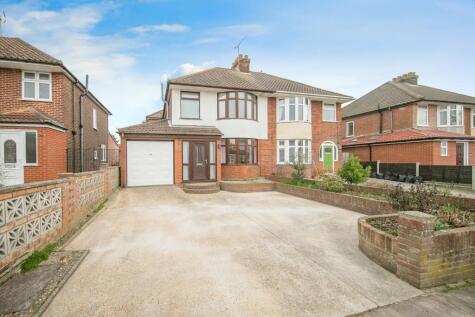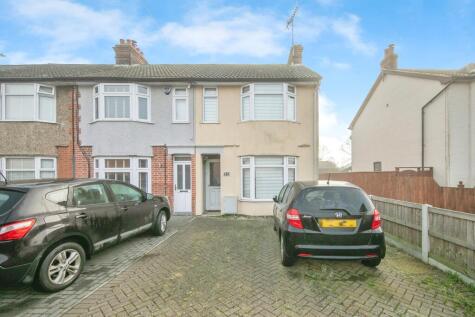3 Bed Terraced House, Single Let, Ipswich, IP4 5HF, £210,000
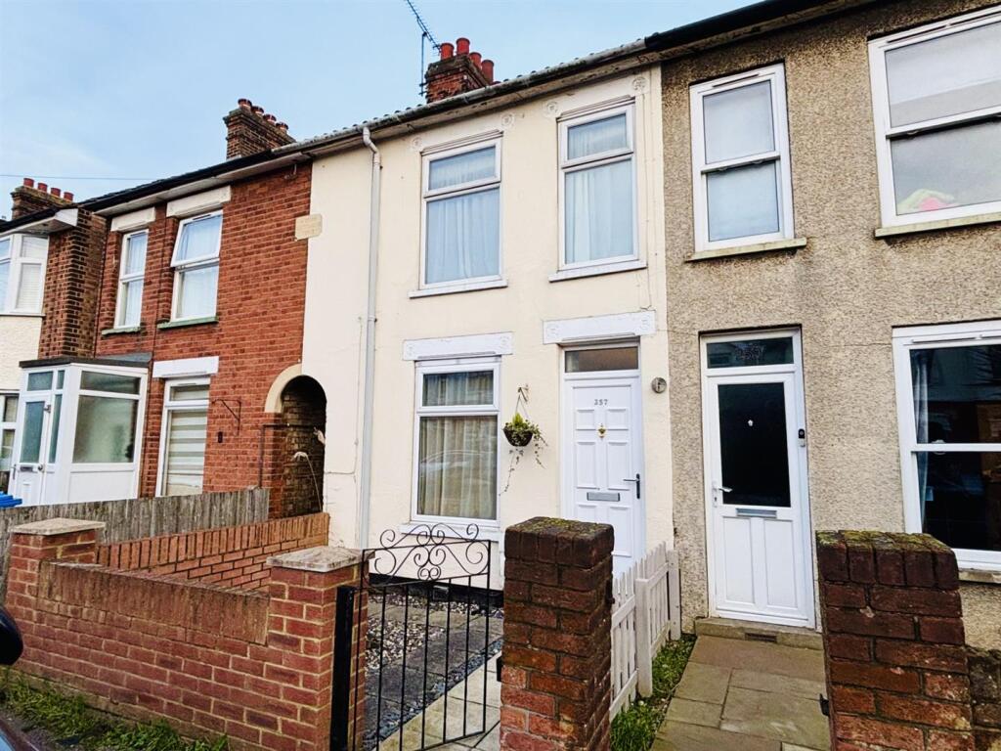
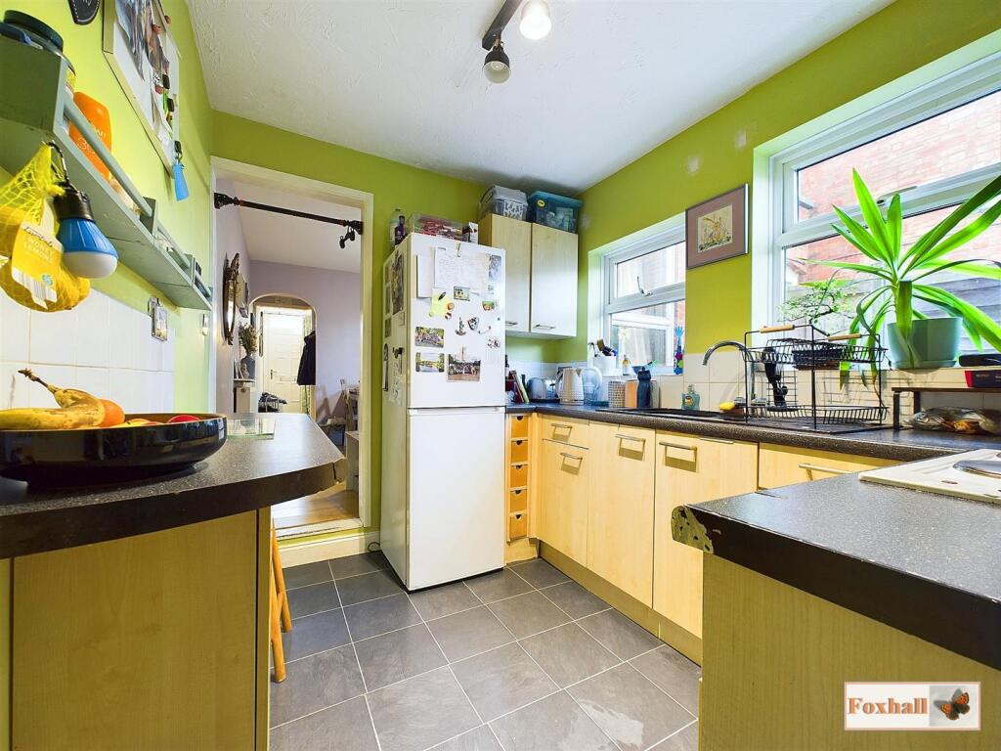
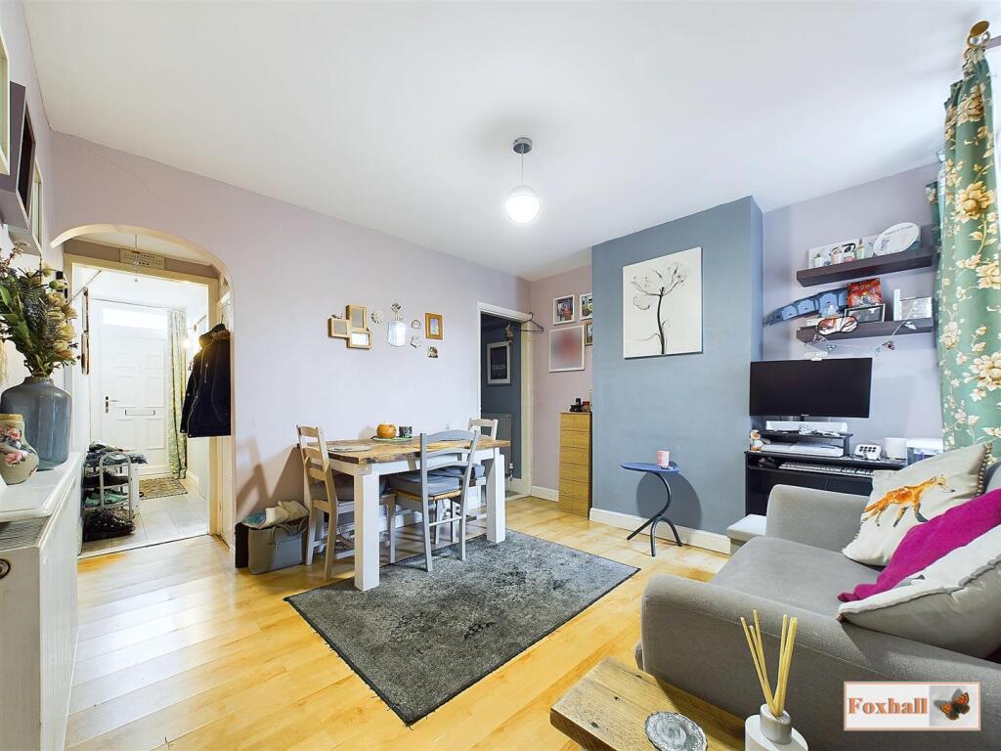
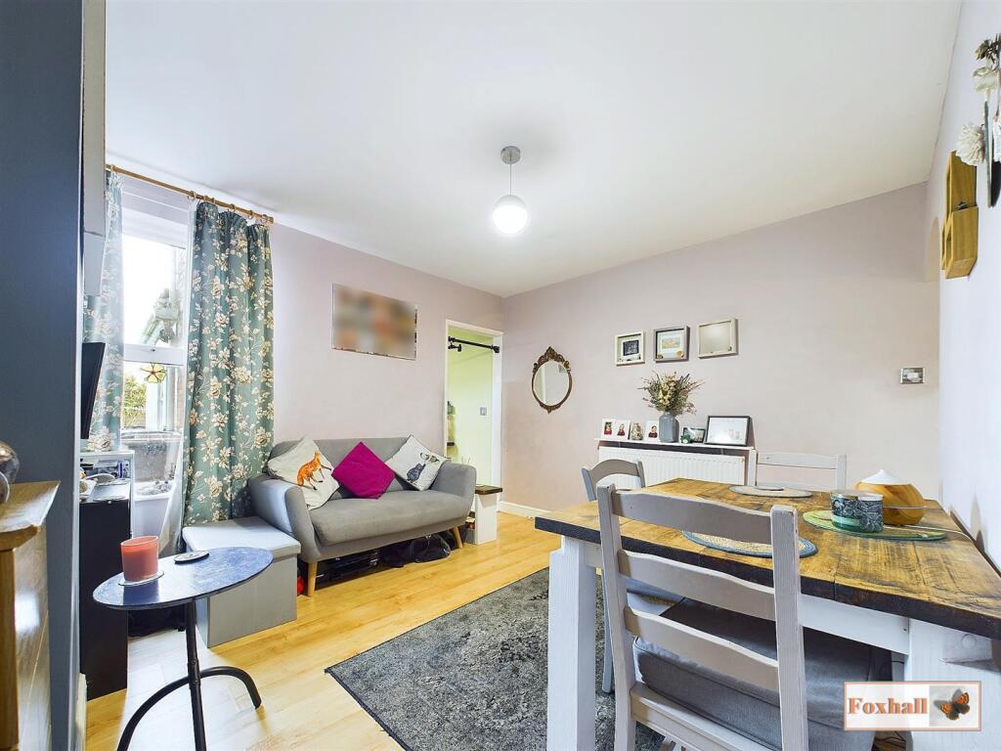
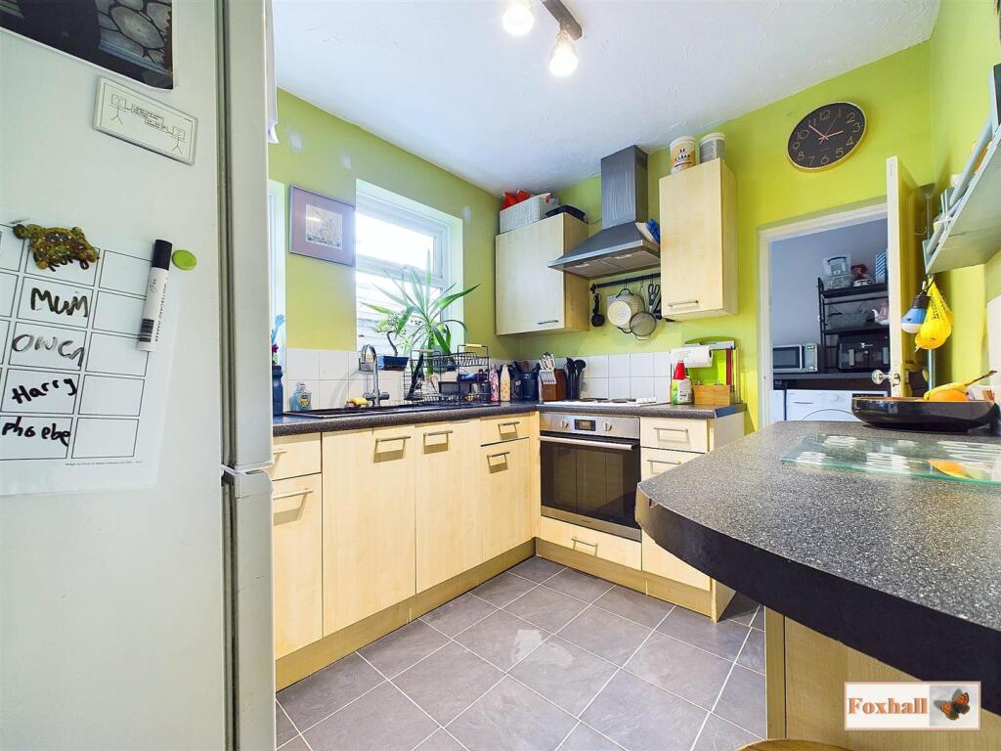
ValuationUndervalued
| Sold Prices | £122.5K - £340K |
| Sold Prices/m² | £1.6K/m² - £4.4K/m² |
| |
Square Metres | ~93 m² |
| Price/m² | £2.3K/m² |
Value Estimate | £248,000£248,000 |
| BMV | 18% |
Cashflows
Cash In | |
Purchase Finance | MortgageMortgage |
Deposit (25%) | £52,500£52,500 |
Stamp Duty & Legal Fees | £7,500£7,500 |
Total Cash In | £60,000£60,000 |
| |
Cash Out | |
Rent Range | £950 - £1,750£950 - £1,750 |
Rent Estimate | £990 |
Running Costs/mo | £874£874 |
Cashflow/mo | £116£116 |
Cashflow/yr | £1,389£1,389 |
ROI | 2%2% |
Gross Yield | 6%6% |
Local Sold Prices
51 sold prices from £122.5K to £340K, average is £225K. £1.6K/m² to £4.4K/m², average is £2.8K/m².
| Price | Date | Distance | Address | Price/m² | m² | Beds | Type | |
| £195K | 03/21 | 0.05 mi | 445, Foxhall Road, Ipswich, Suffolk IP3 8LL | - | - | 3 | Semi-Detached House | |
| £310K | 03/23 | 0.05 mi | 12, Roy Avenue, Ipswich, Suffolk IP3 8LN | - | - | 3 | Semi-Detached House | |
| £230K | 01/23 | 0.07 mi | 227, Britannia Road, Ipswich, Suffolk IP4 5HF | - | - | 3 | Detached House | |
| £215K | 05/21 | 0.08 mi | 125, Parliament Road, Ipswich, Suffolk IP4 5EP | - | - | 3 | Terraced House | |
| £200K | 02/21 | 0.09 mi | 430, Foxhall Road, Ipswich, Suffolk IP3 8JF | £2,667 | 75 | 3 | Semi-Detached House | |
| £307K | 09/21 | 0.09 mi | 493, Foxhall Road, Ipswich, Suffolk IP3 8LW | £3,529 | 87 | 3 | Semi-Detached House | |
| £197.5K | 11/22 | 0.12 mi | 34, Coronation Road, Ipswich, Suffolk IP4 5EN | £2,409 | 82 | 3 | Terraced House | |
| £212K | 03/21 | 0.13 mi | 20, Regina Close, Ipswich, Suffolk IP4 5HG | £2,554 | 83 | 3 | Semi-Detached House | |
| £207K | 01/21 | 0.14 mi | 80, Dover Road, Ipswich, Suffolk IP3 8JQ | £2,464 | 84 | 3 | Terraced House | |
| £183K | 04/21 | 0.15 mi | 46, Camden Road, Ipswich, Suffolk IP3 8JW | £2,080 | 88 | 3 | Semi-Detached House | |
| £255K | 12/20 | 0.17 mi | 89, Henslow Road, Ipswich, Suffolk IP4 5EJ | £2,865 | 89 | 3 | Semi-Detached House | |
| £212K | 03/21 | 0.17 mi | 110, Henslow Road, Ipswich, Suffolk IP4 5EJ | £2,684 | 79 | 3 | Semi-Detached House | |
| £267.5K | 05/23 | 0.17 mi | 121, Henslow Road, Ipswich, Suffolk IP4 5EJ | £2,649 | 101 | 3 | Terraced House | |
| £275K | 12/22 | 0.19 mi | 39, Bull Road, Ipswich, Suffolk IP3 8GN | - | - | 3 | Terraced House | |
| £270K | 01/21 | 0.2 mi | 1a, Eden Road, Ipswich, Suffolk IP4 5EH | £3,462 | 78 | 3 | Detached House | |
| £220K | 03/23 | 0.21 mi | 16, Newbury Road, Ipswich, Suffolk IP4 5EX | £2,895 | 76 | 3 | Semi-Detached House | |
| £325K | 12/21 | 0.22 mi | 44, Newbury Road, Ipswich, Suffolk IP4 5EX | £2,955 | 110 | 3 | Detached House | |
| £122.5K | 04/21 | 0.22 mi | 21, Celestion Drive, Ipswich, Suffolk IP3 8GF | £2,008 | 61 | 3 | Terraced House | |
| £167K | 02/21 | 0.23 mi | 149, Freehold Road, Ipswich, Suffolk IP4 5JP | - | - | 3 | Semi-Detached House | |
| £200K | 02/21 | 0.24 mi | 108, Freehold Road, Ipswich, Suffolk IP4 5JL | £1,818 | 110 | 3 | Semi-Detached House | |
| £310K | 12/21 | 0.25 mi | 12, Randolph Close, Ipswich, Suffolk IP4 5GB | - | - | 3 | Semi-Detached House | |
| £247K | 05/23 | 0.25 mi | 99, Camden Road, Ipswich, Suffolk IP3 8JN | - | - | 3 | Semi-Detached House | |
| £240K | 11/20 | 0.26 mi | 127, Britannia Road, Ipswich, Suffolk IP4 5JX | £3,243 | 74 | 3 | Semi-Detached House | |
| £240K | 04/21 | 0.26 mi | 64, Newbury Road, Ipswich, Suffolk IP4 5EY | £2,581 | 93 | 3 | Semi-Detached House | |
| £325K | 04/21 | 0.27 mi | 6, Clementine Gardens, Ipswich, Suffolk IP4 5GA | £2,953 | 110 | 3 | Detached House | |
| £325K | 12/21 | 0.27 mi | 8, Clementine Gardens, Ipswich, Suffolk IP4 5GA | £3,779 | 86 | 3 | Semi-Detached House | |
| £320K | 11/21 | 0.29 mi | 77, Freehold Road, Ipswich, Suffolk IP4 5HZ | £3,137 | 102 | 3 | Semi-Detached House | |
| £200K | 05/21 | 0.3 mi | 49, Orwell Road, Ipswich, Suffolk IP3 8HZ | £2,353 | 85 | 3 | Semi-Detached House | |
| £190K | 05/23 | 0.3 mi | 28, Orwell Road, Ipswich, Suffolk IP3 8HZ | - | - | 3 | Terraced House | |
| £170K | 03/23 | 0.3 mi | 91, Orwell Road, Ipswich, Suffolk IP3 8HZ | £3,333 | 51 | 3 | Terraced House | |
| £170K | 03/23 | 0.3 mi | 91, Orwell Road, Ipswich, Suffolk IP3 8HZ | £3,333 | 51 | 3 | Terraced House | |
| £275.6K | 07/23 | 0.3 mi | 27, Pearce Road, Ipswich, Suffolk IP3 8HU | £2,675 | 103 | 3 | Semi-Detached House | |
| £135K | 03/21 | 0.3 mi | 90, Freehold Road, Ipswich, Suffolk IP4 5HY | - | - | 3 | Terraced House | |
| £162K | 06/21 | 0.3 mi | 90, Freehold Road, Ipswich, Suffolk IP4 5HY | - | - | 3 | Terraced House | |
| £225K | 07/23 | 0.3 mi | 62, Freehold Road, Ipswich, Suffolk IP4 5HY | £3,261 | 69 | 3 | Terraced House | |
| £248.5K | 01/21 | 0.32 mi | 53, Thanet Road, Ipswich, Suffolk IP4 5LB | £2,850 | 87 | 3 | Semi-Detached House | |
| £286K | 09/21 | 0.32 mi | 3, Thanet Road, Ipswich, Suffolk IP4 5LB | £3,250 | 88 | 3 | Semi-Detached House | |
| £195K | 01/23 | 0.33 mi | 32, Orwell Road, Ipswich, Suffolk IP3 8HZ | £2,826 | 69 | 3 | Terraced House | |
| £175K | 07/21 | 0.34 mi | 44, Kemball Street, Ipswich, Suffolk IP4 5EE | £1,830 | 96 | 3 | Terraced House | |
| £167K | 11/20 | 0.34 mi | 43, Stanley Avenue, Ipswich, Suffolk IP3 8HX | £2,386 | 70 | 3 | Terraced House | |
| £275K | 12/21 | 0.34 mi | 1, Thanet Road, Ipswich, Suffolk IP4 5LB | - | - | 3 | Semi-Detached House | |
| £240K | 08/21 | 0.34 mi | 18, Camwood Gardens, Ipswich, Suffolk IP3 8HY | £3,429 | 70 | 3 | Semi-Detached House | |
| £340K | 12/22 | 0.34 mi | 24, Goring Road, Ipswich, Suffolk IP4 5LR | - | - | 3 | Semi-Detached House | |
| £232K | 05/23 | 0.35 mi | 15, Derby Road, Ipswich, Suffolk IP3 8DE | £2,578 | 90 | 3 | Terraced House | |
| £210K | 05/21 | 0.36 mi | 293, Cauldwell Hall Road, Ipswich, Suffolk IP4 5AJ | £2,333 | 90 | 3 | Terraced House | |
| £225K | 06/21 | 0.37 mi | 42, Starfield Close, Ipswich, Suffolk IP4 5JQ | - | - | 3 | Detached House | |
| £225K | 06/21 | 0.37 mi | 42, Starfield Close, Ipswich, Suffolk IP4 5JQ | - | - | 3 | Detached House | |
| £245K | 01/23 | 0.37 mi | 54, Starfield Close, Ipswich, Suffolk IP4 5JQ | £3,500 | 70 | 3 | Semi-Detached House | |
| £210K | 01/21 | 0.37 mi | 318, Cauldwell Hall Road, Ipswich, Suffolk IP4 5AQ | £1,600 | 131 | 3 | Terraced House | |
| £325K | 02/23 | 0.38 mi | 50, Britannia Road, Ipswich, Suffolk IP4 5LD | £3,250 | 100 | 3 | Semi-Detached House | |
| £310K | 05/21 | 0.38 mi | 9, Temple Road, Ipswich, Suffolk IP3 8PA | £4,366 | 71 | 3 | Detached House |
Local Rents
42 rents from £950/mo to £1.8K/mo, average is £1.2K/mo.
| Rent | Date | Distance | Address | Beds | Type | |
| £1,450 | 11/24 | 0.03 mi | - | 3 | Semi-Detached House | |
| £1,150 | 07/24 | 0.1 mi | Henslow Road, Ipswich | 3 | Semi-Detached House | |
| £1,200 | 04/24 | 0.11 mi | Britannia Road, IPSWICH | 3 | Terraced House | |
| £1,200 | 07/24 | 0.11 mi | Britannia Road, IPSWICH | 3 | Terraced House | |
| £1,200 | 07/24 | 0.11 mi | Britannia Road, IPSWICH | 3 | Terraced House | |
| £1,100 | 07/24 | 0.12 mi | Coronation Road, Ipswich | 3 | House | |
| £1,250 | 04/24 | 0.18 mi | Foxhall Road, Ipswich, Suffolk, IP3 | 3 | Semi-Detached House | |
| £1,195 | 05/24 | 0.19 mi | Foxhall Road, Ipswich, Suffolk, IP3 | 3 | House | |
| £975 | 04/24 | 0.25 mi | Camden Road, Ipswich, IP3 | 3 | Terraced House | |
| £1,650 | 08/24 | 0.29 mi | - | 3 | Flat | |
| £1,350 | 08/24 | 0.29 mi | Goring Road, IPSWICH | 3 | Semi-Detached House | |
| £1,100 | 04/24 | 0.3 mi | Pearce Road, Ipswich, Suffolk, IP3 | 3 | House | |
| £1,200 | 04/25 | 0.31 mi | - | 3 | Terraced House | |
| £1,750 | 10/24 | 0.31 mi | - | 3 | Bungalow | |
| £1,400 | 05/24 | 0.32 mi | Exeter Road, IPSWICH | 3 | Semi-Detached House | |
| £1,100 | 04/24 | 0.34 mi | - | 3 | Terraced House | |
| £1,150 | 04/24 | 0.34 mi | Stanley Avenue, Ipswich | 3 | Semi-Detached House | |
| £1,100 | 04/24 | 0.34 mi | Stanley Avenue, Ipswich | 3 | Detached House | |
| £1,300 | 04/24 | 0.39 mi | Heath Lane, IP4 | 3 | Semi-Detached House | |
| £1,300 | 06/24 | 0.39 mi | Cauldwell Hall Road, Ipswich, IP4 | 3 | Semi-Detached House | |
| £1,300 | 07/24 | 0.39 mi | Cauldwell Hall Road, Ipswich, IP4 | 3 | Semi-Detached House | |
| £1,250 | 02/24 | 0.41 mi | - | 3 | Semi-Detached House | |
| £1,150 | 11/24 | 0.42 mi | - | 3 | Semi-Detached House | |
| £950 | 02/24 | 0.43 mi | - | 3 | Semi-Detached House | |
| £1,200 | 01/24 | 0.43 mi | Ernleigh Road, Ipswich, IP4 | 3 | House | |
| £1,100 | 12/24 | 0.44 mi | - | 3 | Terraced House | |
| £1,100 | 04/25 | 0.44 mi | - | 3 | Terraced House | |
| £1,095 | 04/25 | 0.48 mi | - | 3 | Bungalow | |
| £1,200 | 06/24 | 0.5 mi | Darwin Road, Ipswich | 3 | Terraced House | |
| £1,100 | 01/24 | 0.5 mi | Darwin Road, Ipswich, Suffolk, IP4 | 3 | Semi-Detached House | |
| £1,100 | 04/24 | 0.51 mi | York Road, Ipswich, Suffolk, IP3 | 3 | Terraced House | |
| £1,100 | 05/24 | 0.51 mi | Upper Cavendish Street, Ipswich, IP3 | 3 | Semi-Detached House | |
| £1,250 | 01/24 | 0.52 mi | Woodbridge Road, Ipswich | 3 | Terraced House | |
| £1,200 | 05/24 | 0.54 mi | Foxhall Road, Ipswich, Suffolk, IP3 | 3 | Terraced House | |
| £995 | 07/24 | 0.55 mi | St Johns Road, Ipswich, IP4 | 3 | Terraced House | |
| £1,050 | 09/24 | 0.55 mi | - | 3 | Terraced House | |
| £1,050 | 09/24 | 0.55 mi | Spring Road, Ipswich, IP4 | 3 | Terraced House | |
| £1,400 | 04/24 | 0.57 mi | - | 3 | Terraced House | |
| £995 | 04/24 | 0.58 mi | Upland Road, Ipswich, IP4 | 3 | Terraced House | |
| £995 | 07/24 | 0.58 mi | Upland Road, Ipswich, IP4 | 3 | Terraced House | |
| £1,595 | 07/24 | 0.59 mi | Ruskin Road, Ipswich | 3 | Semi-Detached House | |
| £1,450 | 08/24 | 0.6 mi | Ruskin Road, Ipswich, Suffolk, IP4 | 3 | Semi-Detached House |
Local Area Statistics
Population in IP4 | 36,42936,429 |
Population in Ipswich | 219,393219,393 |
Town centre distance | 1.03 miles away1.03 miles away |
Nearest school | 0.10 miles away0.10 miles away |
Nearest train station | 0.35 miles away0.35 miles away |
| |
Rental demand | Landlord's marketLandlord's market |
Rental growth (12m) | +5%+5% |
Sales demand | Seller's marketSeller's market |
Capital growth (5yrs) | +13%+13% |
Property History
Listed for £210,000
January 15, 2025
Floor Plans
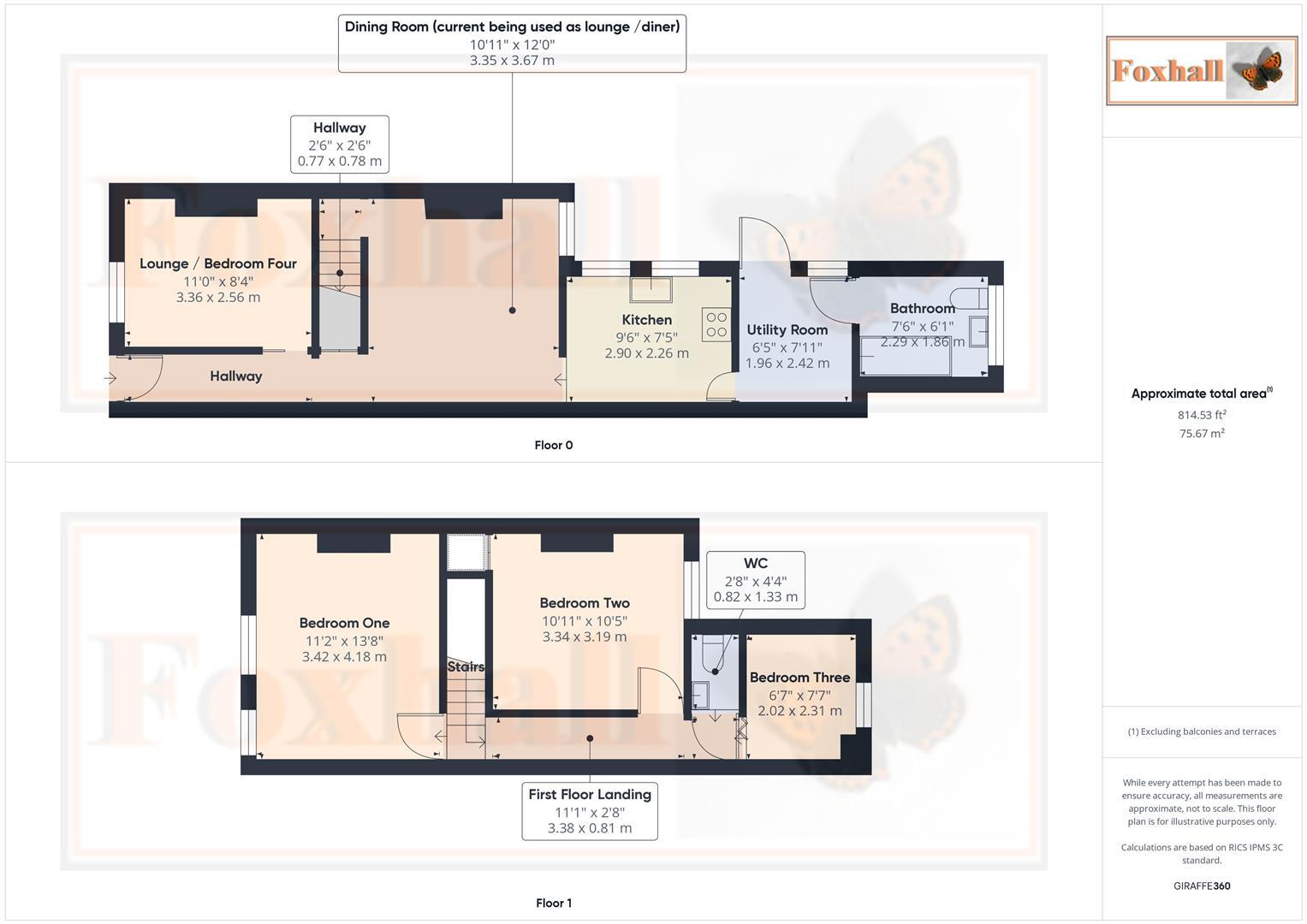
Description
- THREE BEDROOMS WITH THE POSSIBILITY TO PUT BACK TO A LOUNGE / DINING ROOM +
- COPLESTON / BRITANNIA SCHOOL CATCHMENT AREAS (SUBJECT TO AVAILABILITY) +
- FIRST FLOOR W.C AND GROUND FLOOR BATHROOM +
- FULLY ENCLOSED FRONT AND REAR GARDENS +
- FITTED KITCHEN AND SEPARATE UTILITY ROOM +
- FREEHOLD - COUNCIL TAX BAND B +
THREE BEDROOMS WITH THE POSSIBILITY TO PUT BACK TO A LOUNGE / DINING ROOM - COPLESTON / BRITANNIA SCHOOL CATCHMENT AREAS (SUBJEC TO AVAILABILITY) - FIRST FLOOR W.C AND GROUND FLOOR BATHROOM - FULLY ENCLOSED FRONT AND REAR GARDENS - FITTED KITCHEN AND SEPARATE UTILITY ROOM - PLENTY OF LOCAL AMENITIES - EASY ACCESS TO A12 / A14
*Foxhall Estate Agents* are delighted to offer for sale this three bedroom mid terrace house situated in a popular road on the east side of Ipswich within the Britannia/Copleston school catchment (subject to availability).
The property boasts three bedrooms, a separate W.C. to the first floor. To the ground floor is the bathroom, the possibility to put back to a lounge / separate dining room, kitchen, utility room and fully enclosed rear and front gardens.
East Ipswich gives you access to plenty of local amenities including supermarkets, local bus routes and giving you access to the town centre. The property is also close to Derby Road station.
In the valuer's opinion an early viewing of the property is recommended.
Front Garden - Enclosed front garden via a low brick wall with entry via an iron railing gate and you also have access down the side of the property under the archway on the left hand side to give you access to the rear garden via a gate.
The front garden is made up of slate shingle and patio with a pathway leading to the front door.
Entrance Hall - Entry via a uPVC front door with a double glazed obscure window above, laminate flooring, and access to a ground floor room that is currently being used as a bedroom.
Lounge (Currently Used As Bedroom Four) - 3.36 x 2.56 (11'0" x 8'4") - Sliding door for entry off entrance hall, access to the room that is currently being used as the dining room / lounge area, double glazed window to front, laminate flooring and two built in storage areas, wall light and a radiator.
Dining Room (Currently Used As Lounge/Diner) - 3.35 x 3.67 (10'11" x 12'0") - Double glazed window to rear, laminate style floor, under stairs storage cupboard, access to the stairs, radiator and access to the kitchen.
Lobby - Radiator, access to the stairs
Kitchen - 2.90 x 2.26 (9'6" x 7'4") - Comprising one and a half bowl single drainer unit with mixer, wall and base fitted units with cupboards and drawers, built in oven, electric hob with an extractor above, tiled splash backs, space for a fridge freezer, laminate flooring, a breakfast area that seats up to two, wine shelving and a door to the utility room.
Utility Room - 1.96 x 2.42 (6'5" x 7'11") - With work-surface, plumbing for washing machine, space for a tumble dryer, double glazed uPVC door with obscure window to the garden to the side and door to:
Bathroom - 2.26m x 1.83m (7'5 x 6') - Double glazed obscure window to the rear, extractor fan, spotlights, panelled bath with mixer and shower attachment over, low level W.C., pedestal wash hand-basin with hot and cold taps, heated towel rail, vinyl flooring and tiled splashback.
First Floor Landing - Access to loft which is two thirds boarded with fitted loft ladder and lighting and also housing Valliant boiler (approx. 8 years old and not regularly serviced) and doors to:
Bedroom One - 3.42x 4.18 (11'2"x 13'8") - Two double glazed windows facing the front, storage cupboard, laminate style flooring and a radiator.
Bedroom Two - 3.34 x 3.19 (10'11" x 10'5") - Double glazed window to rear, laminate style flooring, radiator and built-in storage cupboard over stairs.
Bedroom Three - 2.02 x 2.31 (6'7" x 7'6") - Double glazed window to rear, laminate flooring and a radiator.
Separate W.C. - Low level W.C. and a wall mounted wash hand-basin with mixer tap.
Rear Garden - 25.91m approximately (85 approximately) - The rear garden approximately 85' in length and easterly facing with paved patio, power point, mainly laid to lawn with a small shed and enclosed by panel fencing and brick wall. There is a gate leading to the passageway to the front of the property.
Agents Note - Tenure Freehold
Council Tax Band - B
Similar Properties
Like this property? Maybe you'll like these ones close by too.
