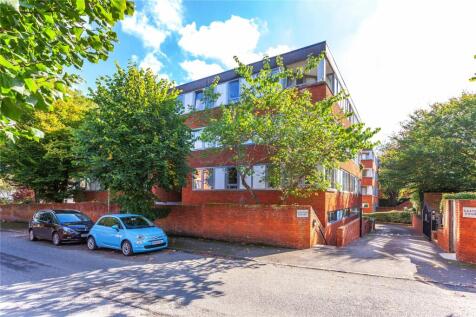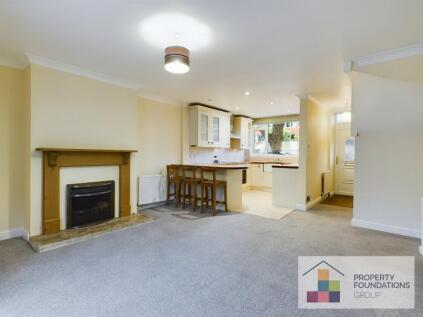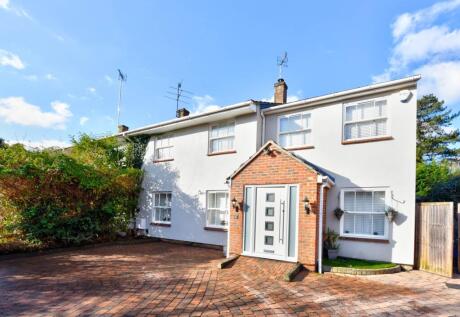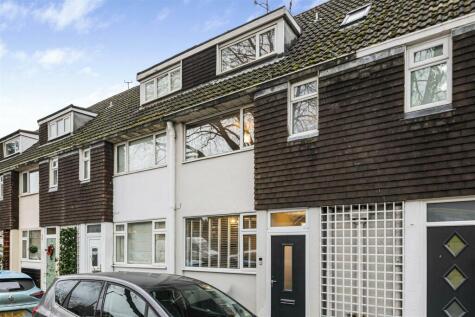- 5 bedrooms +
- 2 reception rooms +
- 4 bathrooms +
- Detached +
Knight Frank are pleased to present this attractive property, which the current owners have beautifully renovated to create a spacious family home that combines contemporary and period features. The property also features electric gates leading to off street parking for several cars, a large rear garden and a separate home office/studio.
The front door is accessed via a traditional Victorian tiled path leading to an elegant entrance beneath a covered porch. Upon entering, you are welcomed into a hallway with stairs to the first floor and a conveniently located downstairs cloakroom/WC. To the left of the hallway is the bay-fronted sitting room, a lovely space to unwind featuring a gas fire with a charming original fireplace surround. On the right side of the hallway is the family room, a generous double-aspect area with built-in cabinetry, a gas fire, again with an original surround, and a sliding door that opens into the kitchen.
Greenview benefits greatly from a fantastic kitchen/dining room. This light and airy room has lovely views over the rear garden. The kitchen area has a range of Bulthaup wall and floor units beneath a composite worktop and a central island with a range of Siemens integrated appliances, including an oven, microwave, gas hob, dishwasher, fridge and freezer and a Quooker tap. There is ample space for a dining table with bi-fold doors opening out to the decking area, ensuring this space works perfectly for open-plan family living. A large, electric-opening skylight provides lots of natural light over the kitchen, which also benefits from underfloor heating and a wood burner. The ground floor accommodation is completed with a useful utility with fitted units, space for a washing machine, tumble dryer, and freezer, and it also houses the new boiler and water softener.
The first floor comprises a spacious principal bedroom with a vaulted ceiling, fitted wardrobes and an en suite bathroom and wardrobes, three further bedrooms (two with fitted wardrobes) and a family bathroom. From the landing, a staircase leads to the second floor, which has a large bedroom/sitting room and a shower room, ideal for guests or family members.
The front of the property is laid with gravel on either side of the tiled path, providing a crisp appearance with minimal maintenance. There is an attractive hornbeam hedge providing privacy. The attractive landscaped, walled garden at the rear has a fabulous decking area, perfect for al fresco entertaining. There is a lawn, a wisteria-covered pergola gazebo that leads down to a delightful brick-paved sunken area next to and a pond with water feature within a beautifully planted rockery. To one side is a covered wood store. Garden lighting is present throughout.
From the garden, access to the driveway leads to a parking area to the rear, a double shed with electricity and a covered storage area. Along the boundary wall are fruit trees. There is also a large storage shed, and There is a fantastic home office/studio with electricity, Wi-Fi, underfloor heating and a shower room, perfect for working from home or guest accommodation.
St. Marks Road is one of Henley's most popular locations, within a short distance of the town centre, and the Trinity School Catchment area is one of many excellent schools in the area, both state and independent. Henley-on-Thames offers a comprehensive range of shopping, schooling, recreational facilities, and a theatre and cinema. The town hosts the famous Royal Henley Regatta and a Music Festival each year, a highlight in Henley's social calendar. Henley Station has trains to Paddington via Twyford (approximately 55 minutes), which is within a short distance of the property. The larger towns of Reading and Oxford are also easily accessible, providing additional high-street shopping and recreational facilities. The M4 and M40 motorways nearby give fast and easy access to Heathrow, London and the M25.









