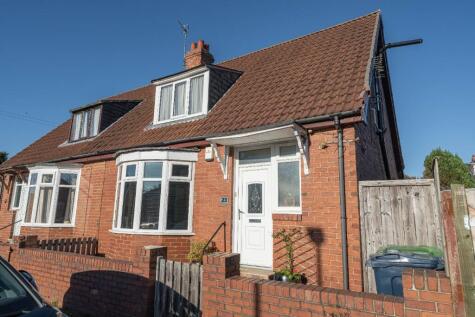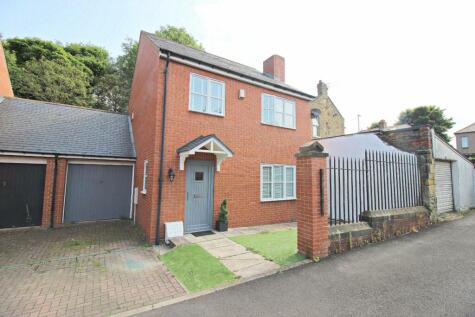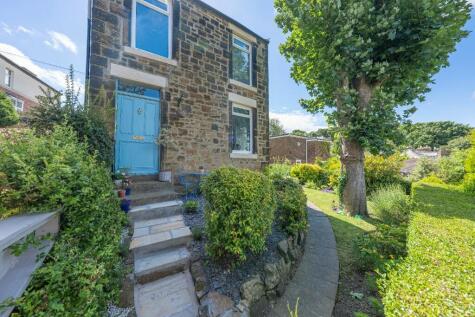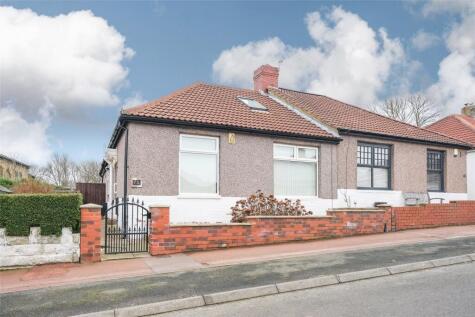3 Bed Bungalow, Single Let, Gateshead, NE9 5RD, £280,000
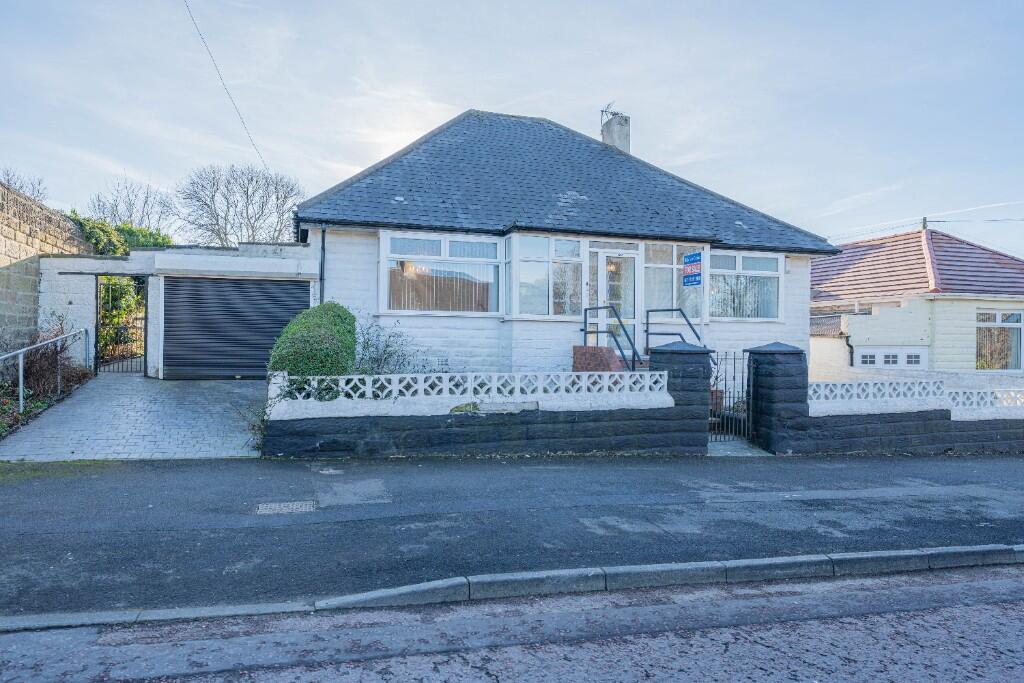
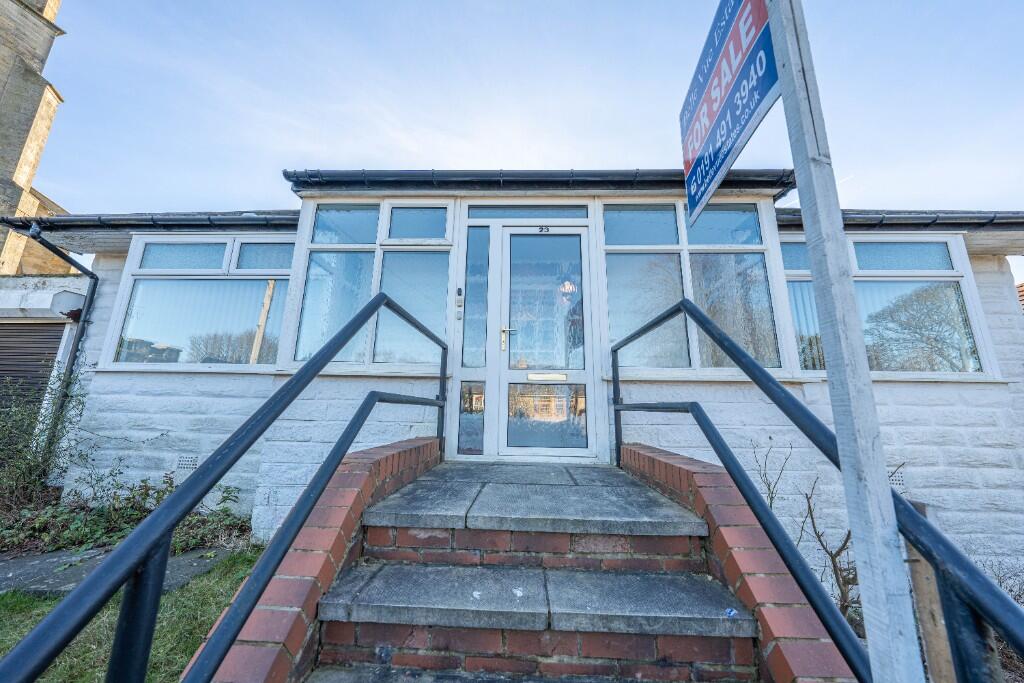
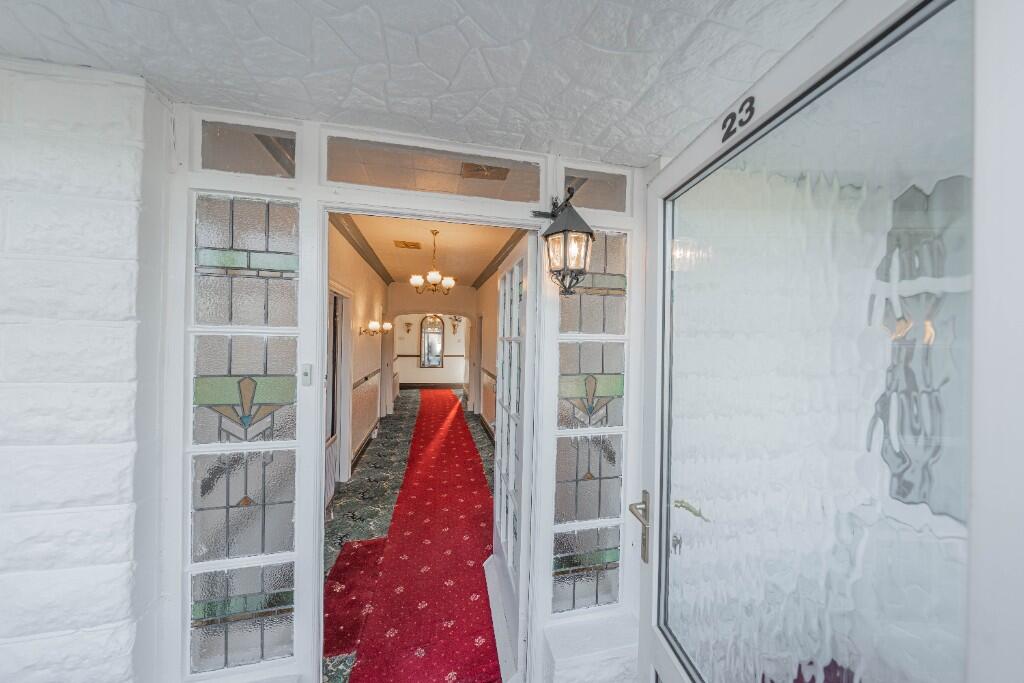
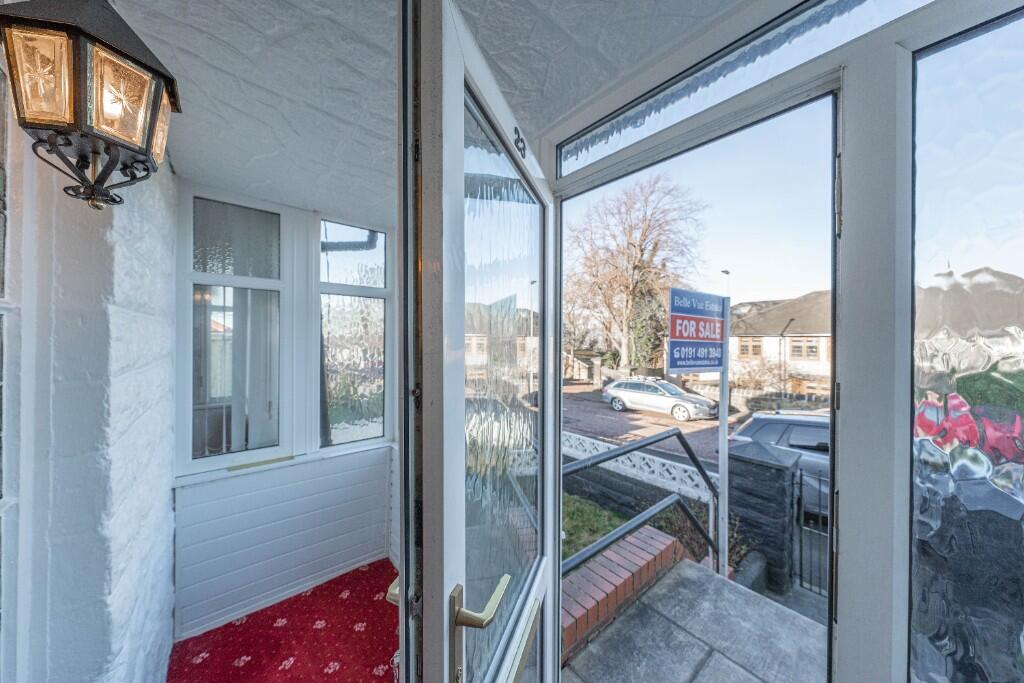
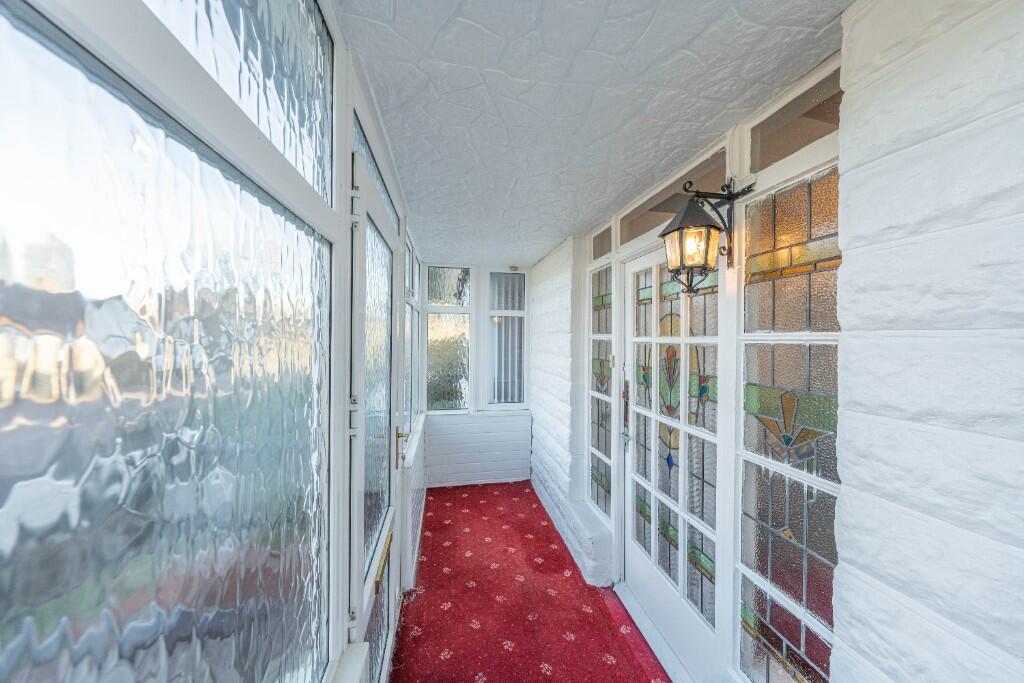
ValuationOvervalued
| Sold Prices | £115K - £550K |
| Sold Prices/m² | £1K/m² - £3.2K/m² |
| |
Square Metres | ~93 m² |
| Price/m² | £3K/m² |
Value Estimate | £217,927£217,927 |
Cashflows
Cash In | |
Purchase Finance | MortgageMortgage |
Deposit (25%) | £70,000£70,000 |
Stamp Duty & Legal Fees | £11,100£11,100 |
Total Cash In | £81,100£81,100 |
| |
Cash Out | |
Rent Range | £700 - £1,650£700 - £1,650 |
Rent Estimate | £722 |
Running Costs/mo | £1,039£1,039 |
Cashflow/mo | £-317£-317 |
Cashflow/yr | £-3,809£-3,809 |
Gross Yield | 3%3% |
Local Sold Prices
50 sold prices from £115K to £550K, average is £249.9K. £1K/m² to £3.2K/m², average is £2.3K/m².
| Price | Date | Distance | Address | Price/m² | m² | Beds | Type | |
| £280.5K | 01/21 | 0 mi | 18, Church Road, Gateshead, Tyne And Wear NE9 5RD | £2,397 | 117 | 3 | Semi-Detached House | |
| £237.5K | 12/22 | 0.04 mi | 9, Rosewood Gardens, Gateshead, Tyne And Wear NE9 5RX | £2,610 | 91 | 3 | Semi-Detached House | |
| £170K | 04/23 | 0.07 mi | 2, Glynwood Gardens, Gateshead, Tyne And Wear NE9 5RR | - | - | 3 | Semi-Detached House | |
| £291.5K | 12/20 | 0.07 mi | Maxton, Church Drive, Gateshead, Tyne And Wear NE9 5RB | £2,389 | 122 | 3 | Semi-Detached House | |
| £215K | 04/22 | 0.08 mi | 2, Egremont Drive, Gateshead, Tyne And Wear NE9 5SE | - | - | 3 | Detached House | |
| £152.5K | 02/21 | 0.08 mi | 25, Egremont Drive, Gateshead, Tyne And Wear NE9 5SE | £1,338 | 114 | 3 | Semi-Detached House | |
| £170.5K | 09/23 | 0.11 mi | 11, Evenwood Gardens, Gateshead, Tyne And Wear NE9 5RT | £2,011 | 85 | 3 | Semi-Detached House | |
| £206K | 10/23 | 0.14 mi | 15, Larne Crescent, Gateshead, Tyne And Wear NE9 5RP | - | - | 3 | Semi-Detached House | |
| £235K | 04/21 | 0.16 mi | 26, Larne Crescent, Gateshead, Tyne And Wear NE9 5RQ | - | - | 3 | Semi-Detached House | |
| £165K | 08/24 | 0.17 mi | 1, Arundel Gardens, Gateshead, Tyne And Wear NE9 5YE | - | - | 3 | Semi-Detached House | |
| £550K | 11/22 | 0.17 mi | The Shieling, Kellfield Avenue, Gateshead, Tyne And Wear NE9 5YP | £3,198 | 172 | 3 | Detached House | |
| £250K | 11/20 | 0.21 mi | 28, Melrose Avenue, Gateshead, Tyne And Wear NE9 5YD | £2,315 | 108 | 3 | Semi-Detached House | |
| £285K | 04/23 | 0.24 mi | 15, Beaconsfield Avenue, Gateshead, Tyne And Wear NE9 5XT | £2,436 | 117 | 3 | Terraced House | |
| £232K | 10/20 | 0.24 mi | 9, Coniston Gardens, Gateshead, Tyne And Wear NE9 6XY | £1,917 | 121 | 3 | Semi-Detached House | |
| £188.5K | 07/21 | 0.24 mi | 14, Coniston Gardens, Gateshead, Tyne And Wear NE9 6XY | £2,049 | 92 | 3 | Semi-Detached House | |
| £277K | 06/21 | 0.24 mi | 2, Kells Gardens, Gateshead, Tyne And Wear NE9 5XS | £2,518 | 110 | 3 | Terraced House | |
| £300K | 11/20 | 0.24 mi | 4, Kells Gardens, Gateshead, Tyne And Wear NE9 5XS | £1,875 | 160 | 3 | Semi-Detached House | |
| £283K | 03/24 | 0.25 mi | 10, Wynbury Road, Gateshead, Tyne And Wear NE9 6TS | - | - | 3 | Bungalow | |
| £255K | 12/22 | 0.25 mi | 22, Derwent Gardens, Gateshead, Tyne And Wear NE9 5XQ | - | - | 3 | Terraced House | |
| £255K | 01/21 | 0.26 mi | 8, Harcourt Park, Gateshead, Tyne And Wear NE9 5YA | - | - | 3 | Semi-Detached House | |
| £300K | 09/21 | 0.26 mi | 32, Ravensdale Crescent, Gateshead, Tyne And Wear NE9 5YJ | - | - | 3 | Terraced House | |
| £280K | 05/23 | 0.26 mi | 25, Ravensdale Crescent, Gateshead, Tyne And Wear NE9 5YJ | - | - | 3 | Semi-Detached House | |
| £320K | 03/23 | 0.26 mi | 17, Ravensdale Crescent, Gateshead, Tyne And Wear NE9 5YJ | £2,783 | 115 | 3 | Terraced House | |
| £280K | 01/21 | 0.27 mi | 85, Church Road, Gateshead, Tyne And Wear NE9 5RH | £2,044 | 137 | 3 | Detached House | |
| £148K | 08/21 | 0.27 mi | 21, Ennerdale Gardens, Gateshead, Tyne And Wear NE9 6TQ | - | - | 3 | Terraced House | |
| £185K | 02/23 | 0.27 mi | 22, Ennerdale Gardens, Gateshead, Tyne And Wear NE9 6TQ | £2,372 | 78 | 3 | Semi-Detached House | |
| £134K | 02/23 | 0.28 mi | 4, Beacon Rise, Gateshead, Tyne And Wear NE9 6RJ | £1,903 | 70 | 3 | Semi-Detached House | |
| £115K | 03/21 | 0.28 mi | 4, Beacon Rise, Gateshead, Tyne And Wear NE9 6RJ | £1,633 | 70 | 3 | Semi-Detached House | |
| £197.5K | 07/21 | 0.29 mi | 66, Joicey Road, Gateshead, Tyne And Wear NE9 5YL | £2,079 | 95 | 3 | Terraced House | |
| £275K | 01/24 | 0.29 mi | 64, Joicey Road, Gateshead, Tyne And Wear NE9 5YL | - | - | 3 | Terraced House | |
| £340K | 06/23 | 0.29 mi | 13, Primrose Hill, Gateshead, Tyne And Wear NE9 5XP | £2,906 | 117 | 3 | Terraced House | |
| £340K | 08/24 | 0.29 mi | 9, Primrose Hill, Gateshead, Tyne And Wear NE9 5XP | - | - | 3 | Terraced House | |
| £200K | 07/21 | 0.3 mi | 7, Buttermere Gardens, Gateshead, Tyne And Wear NE9 6TP | £1,961 | 102 | 3 | Semi-Detached House | |
| £339K | 07/24 | 0.3 mi | 20, Dryden Road, Gateshead, Tyne And Wear NE9 5HQ | - | - | 3 | Terraced House | |
| £335K | 04/24 | 0.31 mi | 80, Church Road, Gateshead, Tyne And Wear NE9 5XB | - | - | 3 | Semi-Detached House | |
| £139K | 04/24 | 0.32 mi | 56, Broadway, Gateshead, Tyne And Wear NE9 5PY | - | - | 3 | Semi-Detached House | |
| £176.3K | 12/23 | 0.32 mi | 10, Railton Gardens, Gateshead, Tyne And Wear NE9 6RB | - | - | 3 | Terraced House | |
| £256K | 11/20 | 0.32 mi | 35, Dryden Road, Gateshead, Tyne And Wear NE9 5HP | £2,505 | 102 | 3 | Semi-Detached House | |
| £256K | 11/23 | 0.32 mi | 21, Dryden Road, Gateshead, Tyne And Wear NE9 5HP | - | - | 3 | Semi-Detached House | |
| £180K | 04/21 | 0.34 mi | 7, Bluebell Close, Gateshead, Tyne And Wear NE9 6RH | - | - | 3 | Semi-Detached House | |
| £249.9K | 11/21 | 0.34 mi | 137, Kells Lane, Gateshead, Tyne And Wear NE9 5HR | - | - | 3 | Semi-Detached House | |
| £305K | 08/23 | 0.34 mi | 147, Kells Lane, Gateshead, Tyne And Wear NE9 5HR | - | - | 3 | Semi-Detached House | |
| £302.5K | 07/23 | 0.34 mi | 139, Kells Lane, Gateshead, Tyne And Wear NE9 5HR | £2,420 | 125 | 3 | Semi-Detached House | |
| £304.9K | 05/23 | 0.34 mi | 3, Stratford Gardens, Gateshead, Tyne And Wear NE9 5HE | - | - | 3 | Semi-Detached House | |
| £246K | 03/24 | 0.34 mi | 14, Stratford Gardens, Gateshead, Tyne And Wear NE9 5HE | - | - | 3 | Semi-Detached House | |
| £220.4K | 03/21 | 0.34 mi | 3, Stratford Gardens, Gateshead, Tyne And Wear NE9 5HE | - | - | 3 | Semi-Detached House | |
| £235.5K | 05/21 | 0.34 mi | 11, Stratford Gardens, Gateshead, Tyne And Wear NE9 5HE | - | - | 3 | Semi-Detached House | |
| £335K | 11/23 | 0.34 mi | 2, Beacon Street, Gateshead, Tyne And Wear NE9 5XN | - | - | 3 | Terraced House | |
| £170K | 07/21 | 0.34 mi | 65, Bluebell Close, Gateshead, Tyne And Wear NE9 6RH | £2,537 | 67 | 3 | Semi-Detached House | |
| £125K | 01/21 | 0.35 mi | 27, Sheriffs Highway, Gateshead, Tyne And Wear NE9 5PH | £1,025 | 122 | 3 | Semi-Detached House |
Local Rents
22 rents from £700/mo to £1.6K/mo, average is £895/mo.
| Rent | Date | Distance | Address | Beds | Type | |
| £1,200 | 03/25 | 0.05 mi | - | 3 | Semi-Detached House | |
| £895 | 06/24 | 0.16 mi | Florence Avenue, Low Fell, Gateshead, NE9 | 3 | Flat | |
| £850 | 07/24 | 0.22 mi | Larne Crescent, Gateshead, Tyne and Wear, NE9 5RQ | 3 | Semi-Detached House | |
| £795 | 07/24 | 0.27 mi | - | 3 | Terraced House | |
| £795 | 07/24 | 0.27 mi | Sheriffs Highway, Gateshead, NE9 | 3 | Terraced House | |
| £700 | 06/24 | 0.28 mi | Causeway, Sheriff Hill, Gateshead, Tyne And Wear, NE9 | 3 | Flat | |
| £1,295 | 06/24 | 0.32 mi | Dryden Road, Low Fell, Gateshead, Tyne and Wear, NE9 | 3 | Terraced House | |
| £1,395 | 06/24 | 0.36 mi | Church Road, Low Fell | 3 | Detached House | |
| £1,450 | 03/23 | 0.42 mi | - | 3 | Flat | |
| £1,400 | 04/23 | 0.42 mi | - | 3 | Flat | |
| £1,650 | 08/24 | 0.42 mi | - | 3 | Terraced House | |
| £1,500 | 06/24 | 0.42 mi | Joicey Road, Gateshead, NE9 | 3 | Terraced House | |
| £895 | 06/24 | 0.43 mi | Cherrytree Gardens, Low Fell | 3 | Detached House | |
| £725 | 06/24 | 0.45 mi | - | 3 | Detached House | |
| £725 | 06/24 | 0.45 mi | Fernlough, Gateshead, NE9 | 3 | Detached House | |
| £775 | 06/24 | 0.48 mi | Wesley Street, Low Fell, Gateshead | 3 | Flat | |
| £795 | 02/24 | 0.48 mi | - | 3 | Terraced House | |
| £899 | 05/24 | 0.56 mi | - | 3 | Semi-Detached House | |
| £895 | 06/24 | 0.57 mi | Northway, Gateshead | 3 | Detached House | |
| £950 | 12/24 | 0.57 mi | - | 3 | Semi-Detached House | |
| £995 | 09/24 | 0.58 mi | - | 3 | Terraced House | |
| £825 | 06/24 | 0.61 mi | Hopper Road, Windy Nook, Gateshead, NE10 | 3 | Semi-Detached House |
Local Area Statistics
Population in NE9 | 37,59037,590 |
Population in Gateshead | 122,353122,353 |
Town centre distance | 0.16 miles away0.16 miles away |
Nearest school | 0.20 miles away0.20 miles away |
Nearest train station | 1.23 miles away1.23 miles away |
| |
Rental demand | Balanced marketBalanced market |
Rental growth (12m) | -41%-41% |
Sales demand | Seller's marketSeller's market |
Capital growth (5yrs) | +7%+7% |
Property History
Listed for £280,000
January 24, 2025
Description
- NO ONWARD CHAIN +
- DETACHED BUNGALOW +
- SPACIOUS ACCOMMODATION +
- THREE BEDROOMS +
- THREE RECEPTION ROOMS +
- GARAGE / DRIVEWAY PARKING +
- GARDENS +
- COUNCIL TAX BAND D +
MAIN DECSRIPTION
Belle Vue Estates are delighted to be the agent of choice to bring to the sales market this DETACHED BUNGALOW.
The accommodation is spacious and versitile currently offering three bedrooms with three reception rooms with two conservatories. The property could easily be used as a four / five bedroom home depending on the requirments of the purchaser.
Sitting on a very generous plot the property which has gas central heating and double glazing briefly comprises entrance porch, hallway, three reception rooms, wet room, three bedrooms and two conservatories.
Located in a perfect position towards the top of Church Road and in close proximity to central Low Fell this lovely family home has easy access to local primary and secondary schools. Excellent shopping options are available and also a good selection of pubs, cafes and restaurants. Low Fell has its own Post Office, Library and excellent leisure facilities. Good road links both north and south also a good local bus service linking to the Metro station in Gateshead town centre.
This property is sure to be of interest to a wide variety of potential purchasers and we highly recommend early viewing to avoid disappointment.
ENTRANCE PORCH
13' 4" x 3' 9" (4.087m x 1.163m)
This delightful property is accessed via a fully glazed UPVC front door which allows access into the entrance porch. UPVC windows with privacy glass and beautiful original stained glass internal windows.
HALLWAY
30' 1" x 6' 0" (9.189m x 1.844m)
Welcoming hallway with cornicing and dado rail. The hallway is warmed via two double central heating radiators. Fitted carpet and wall lights.
RECEPTION ONE
14' 4" x 14' 6" (4.382m x 4.437m)
A good size reception room with a square bay window to the front elevation. Fitted with a feature fireplace and hearth with gas fire. The room has cornicing and original picture rail. Fitted wall lights, carpet and blinds.
RECEPTION TWO
14' 6" x 14' 6" (4.439m x 4.426m)
An excellent reception room with a square bay window with fitted blinds. Fitted with a tiled fireplace with open grate. Retaining original picture rail, ceiling rose and benefitting from two central heating radiators.
BEDROOM ONE
14' 8" x 12' 0" (4.474m x 3.679m)
Good size bedroom retaining the original tiled fireplace and hearth with open grate. Warmed via a double central heating radiator, picture rail, carpet and a double glazed window with fitted blinds. The room could easily be used as a reception room if required.
BEDROOM TWO
14' 3" x 12' 0" (4.347m x 3.659m)
The feature of the room is the original fireplace with open hearth. Picture rail, double glazed window, blinds and carpet.
BEDROOM THREE
11' 1" x 11' 1" (3.389m x 3.380m)
Double glazed window with blinds, carpet, double central heating radiator and feature fireplace.
DINING ROOM
13' 11" x 10' 11" (4.246m x 3.346m)
The dining room is fitted with a modern fireplace and hearth with coal effect fire. Decorative niche, picture rail, double central heating radiator and sliding patio doors into the conservatory.
CONSERVATORY ONE
12' 5" x 7' 11" (3.804m x 2.437m)
The UPVC conservatory is a lovely addition to the property offering lovely garden views. With fitted blinds, tiled flooring and central heating radiator.
KITCHEN
17' 0" x 5' 10" (5.184m x 1.794m)
Fitted with a good range of modern high gloss wall and base units and drawers with contrasting work surfaces. Integrated oven, hob and extractor hood, one & a half bowl stainless steel sink and drainer unit also plumbing for a washing machine. With central heating radiator, partially tiled walls, tiled flooring and PVC ceiling with down lights. The kitchen has two double glazed windows.
CONSERVATORY TWO
13' 10" x 6' 3" (4.227m x 1.928m)
Located to the side elevation. A UPVC conservatory with tiled flooring, fitted blinds and fully glazed door into the garden.
WET ROOM
9' 5" x 7' 2" (2.886m x 2.195m)
A larger than average bathroom with wet room floor and electric shower. Pedestal hand basin and low level WC. The bathrom has a built in cupboard which houses a combi boiler and also offers storage. Partially tiled, partial UPVC walls, central heating radiator and double glazed window with privacy glass and blind.
EXTERNALLY
Patterned cement driveway leading to single garage to the front of the property. Walled front garden and gated side access to the rear elevation with lawn and patio.
DISCLAIMER
These details have been prepared by our agency staff using both information provided to us by the vendor and following internal inspection. Please be advised particulars may still be awaiting verification and approval from the vendors and therefore should not be relied for anything other than general information. Fixtures and fittings included are to be agreed with the vendor and any photographs or mention of fitted appliances does not imply they are in working order. Internal measurements are taken as a guide only for prospective purchasers and may not be precise. Please call our office for further detailed information on any points if unclear, in order for us to gain clarification from the vendor.
Similar Properties
Like this property? Maybe you'll like these ones close by too.
2 Bed Bungalow, Single Let, Gateshead, NE9 5RX
£180,000
1 views • 6 months ago • 68 m²
3 Bed House, Single Let, Gateshead, NE9 5RG
£199,995
8 months ago • 86 m²
3 Bed House, Single Let, Gateshead, NE9 5RU
£335,000
9 months ago • 93 m²
2 Bed Bungalow, Single Let, Gateshead, NE9 5RR
£200,000
a month ago • 68 m²
