2 Bed Bungalow, Single Let, Gateshead, NE9 5RX, £180,000
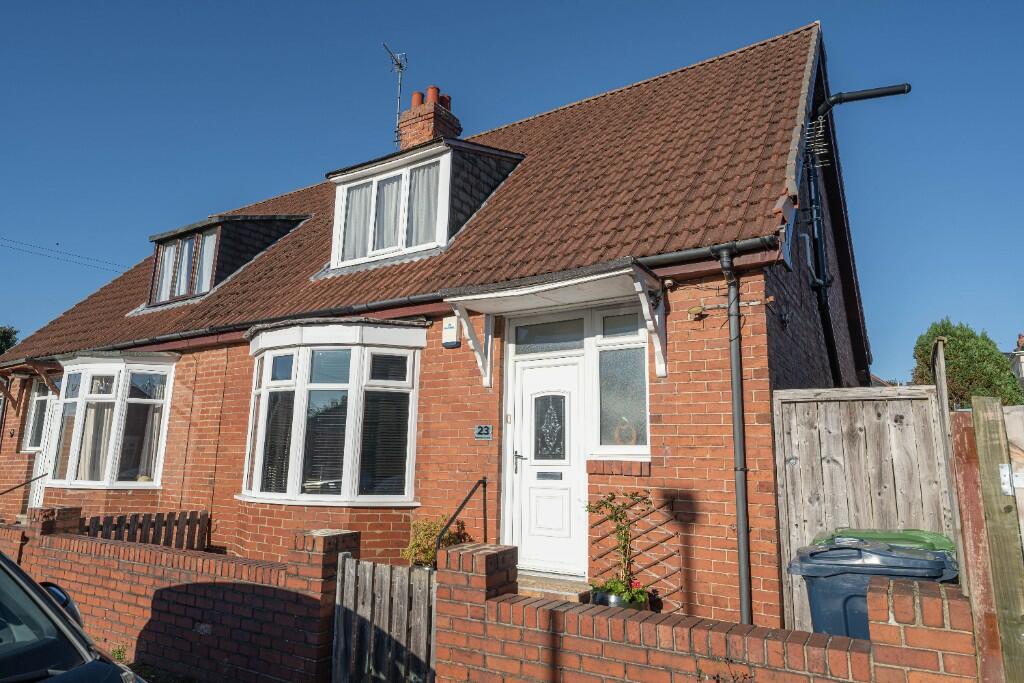
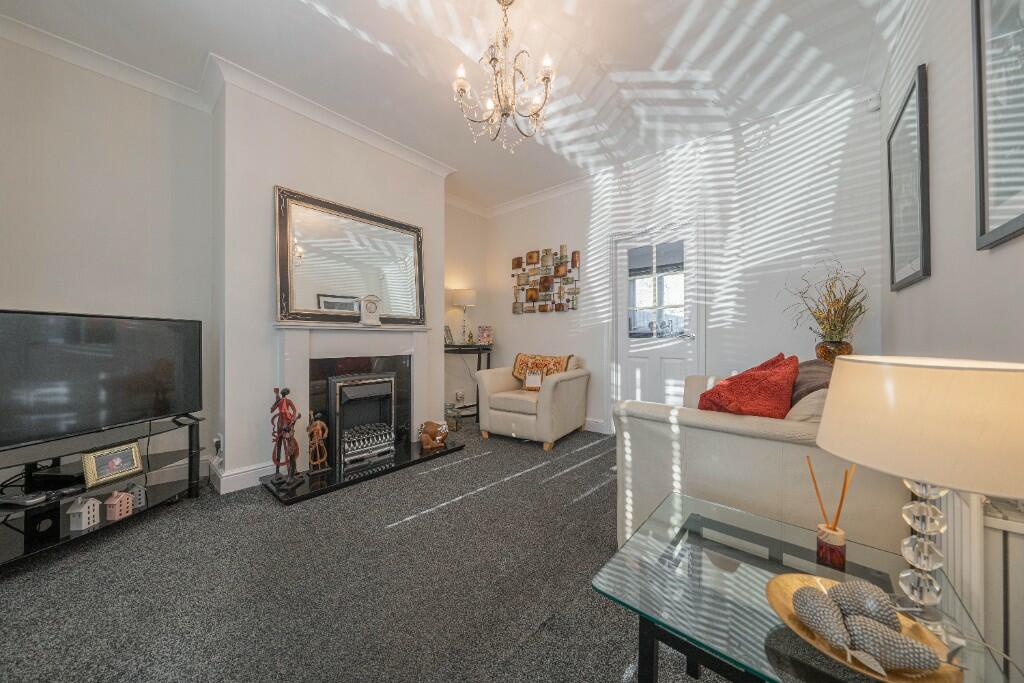
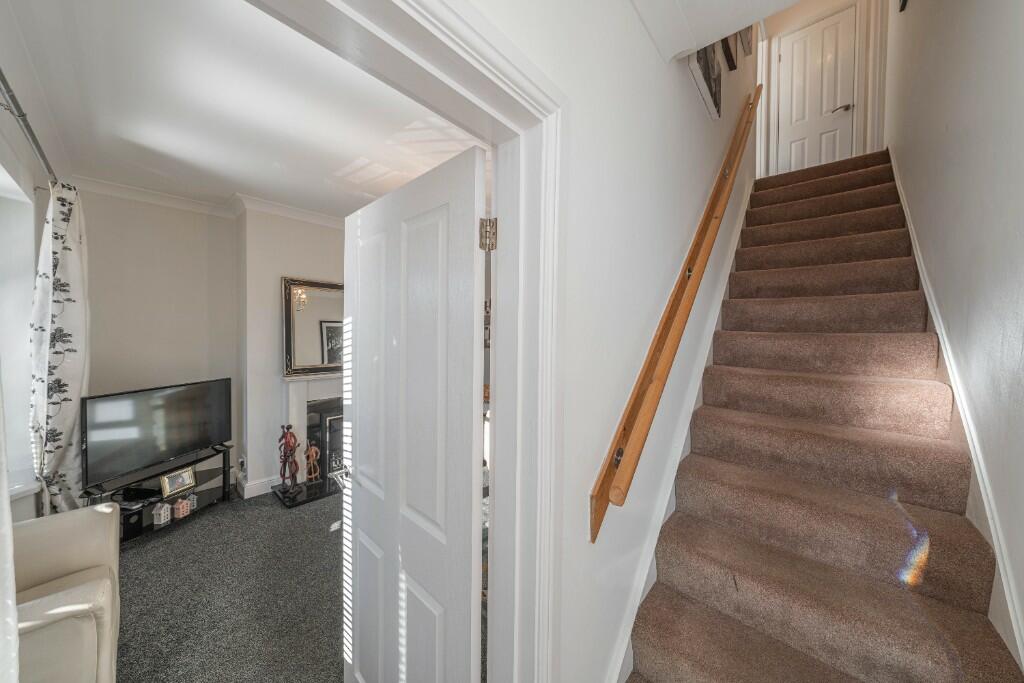
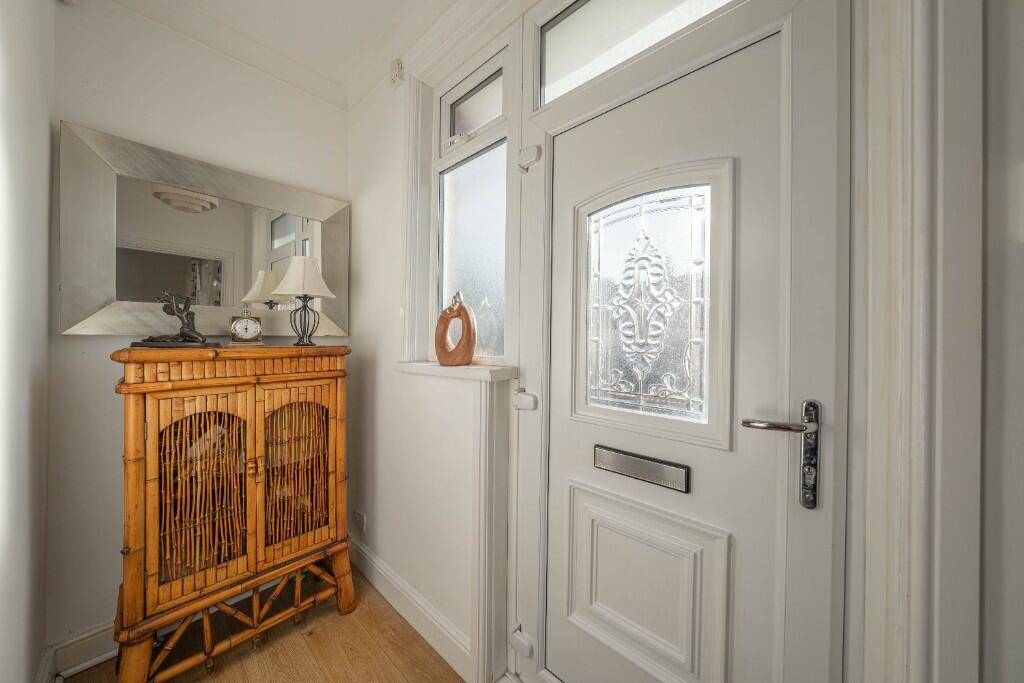
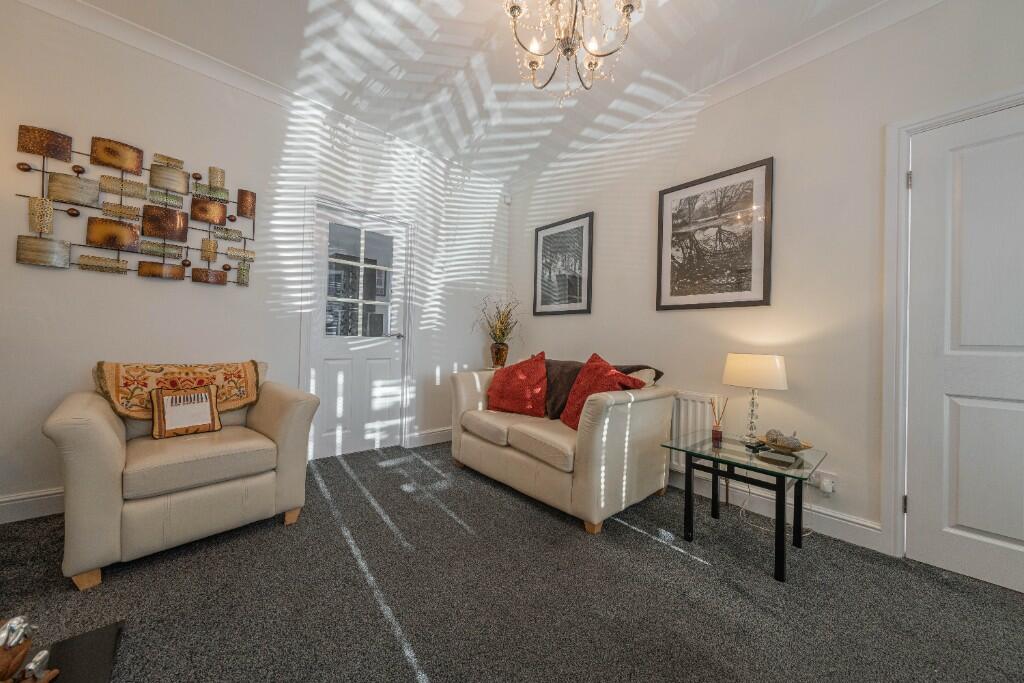
ValuationOvervalued
Cashflows
Property History
Listed for £180,000
September 20, 2024
Sold for £153,000
2018
Sold for £93,000
2013
Floor Plans
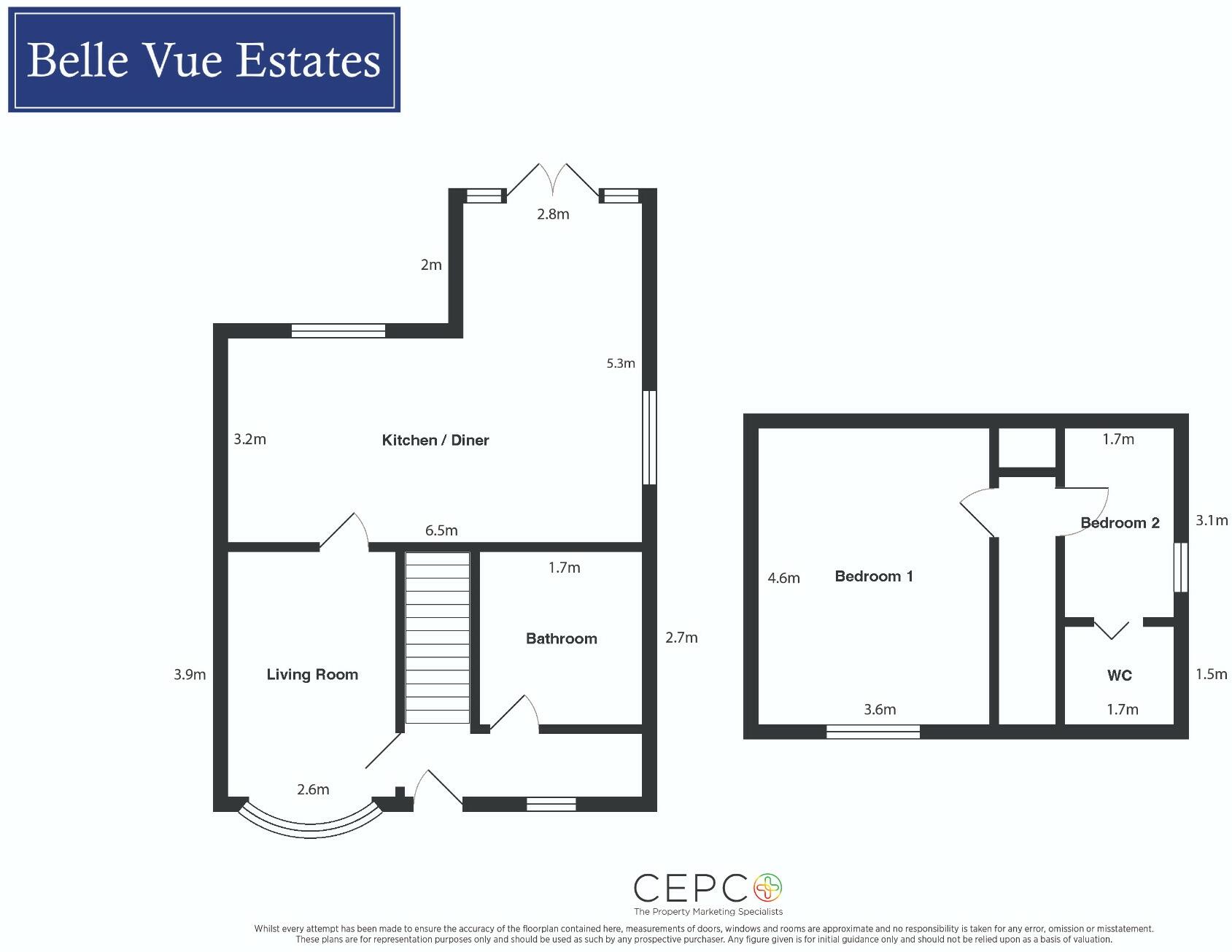
Description
- NO ONWARD CHAIN +
- DORMER BUNGALOW +
- TWO BEDROOMS +
- SPACIOUS KITCHEN / DINER +
- EXCELLENT LOCATION +
- GARDENS +
- AMPLE ON STREET PARKING +
- COUNCIL TAX BAND B +
MAIN DESCRIPTION
We are delighted to welcome to the sales market this very well presented two bedroom DORMER BUNGALOW with NO ONWARD CHAIN.
The property offers deceptively spacious living space and is impecably presented throughout benefiting from gas central heating and double glazed windows.
The internal layout briefly comprises entrance hallway with stairs rising up to the first floor, living room overlooking the front elevation, stylish kitchen / diner / family room with direct access to the rear decking / patio.
From the first floor landing doors lead into two bedrooms, the second bedroom has en suite facilities and also a modern refitted bathroom is also access from the landing.
Externally a low maintenance gravelled walled garden is to the front elevation also ample on road parking. Gated side access to the rear decking / patio area offering private outside space.
Rosewood Gardens has excellent road links into Gateshead, Newcastle City Centre, Team Valley Retail Park and beyond. Good local amenities and also a frequent bus service connecting to Gateshead Metro station for easy onward travel.
ENTRANCE HALLWAY
8' 11" x 3' 8" (2.728m x 1.138m)
The property is accessed via a partially glazed UPVC front door. The hallway has a staircase rising up to the first floor, fitted carpet and neutral decor. The hallway also benefits from a double glazed window with privacy glass.
LIVING ROOM
14' 11" x 12' 0" (4.571m x 3.673m)
A lovely living room located to the front of the property with a double glazed bay window overlooking the garden. The focal point of the room is a modern fire surround and hearth with coal effect fire. The reception room is warmed via a double cental heating radiator and benefits from fitted carpet and blinds.
KITCHEN / DINER
18' 4" x 21' 5" (5.604m x 6.530m)
Beautifully designed and presented kitchen / diner / family room located to the rear of the property and fitted with an excellent range of stylish high gloss wall and base units and drawers with contrasting work surfaces and matching breakfast bar. Integrated oven, gas hob and extractor hood, one & a half bowl black sink and drainer unit also plumbing for a washing machine. Ample floor space for free standing fridge freezer, down lights to the ceiling, double glazed window with roller blind. The kitchen has laminate flooring and stylish black gloss splash back.
The dining / family room has ample space for table and chairs also space to relax. Useful understair storage cupboard and warmed via two central heating radiators one of which has a decoritive cover. With neutral decor, fitted blinds, laminate flooring and downlights to the ceiling. A double glazed window overlooks the side elevation and patio doors open to the rear decking.
BATHROOM
8' 11" x 5' 7" (2.736m x 1.726m)
The bathroom certainly has the WOW factor and won't fail to impress. Comprising white double ended bath with overhead rainfall shower and glass shower screen. The bathroom is fitted with white high gloss vanity furniture incorporating hand basin, WC and storage options. Chrome towel warmer, downlights and extractor fan. Fully tiled walls and floor. Double glazed window with privacy glass and roller blind.
BEDROOM ONE
17' 3" x 12' 0" (5.276m x 3.658m)
Good size bedroom with a double glazed window to the front elevation and warmed by two central heating radiators both with radiator covers. Fitted with a good range of sliding door wardrobes, tasteful decor and fitted carpet.
BEDROOM TWO
10' 5" x 5' 8" (3.189m x 1.747m)
With double glazed window, storage cupboard and double central heating radiator. Neutral decor and fitted carpet. Door into en suite.
ENSUITE
5' 9" x 5' 1" (1.757m x 1.550m)
Comprising white pedestal hand basin and low level WC. With tiled splash back and laminate flooring.
EXTERNALLY
Externally a low maintenance gravelled walled garden is to the front elevation also ample on road parking. Gated side access to the rear decking / patio area offering private outside space.
DISCLAIMER
These details have been prepared by our agency staff using both information provided to us by the vendor and following internal inspection. Please be advised particulars may still be awaiting verification and approval from the vendors and therefore should not be relied for anything other than general information. Fixtures and fittings included are to be agreed with the vendor and any photographs or mention of fitted appliances does not imply they are in working order. Internal measurements are taken as a guide only for prospective purchasers and may not be precise. Please call our office for further detailed information on any points if unclear, in order for us to gain clarification from the vendor.
Similar Properties
Like this property? Maybe you'll like these ones close by too.