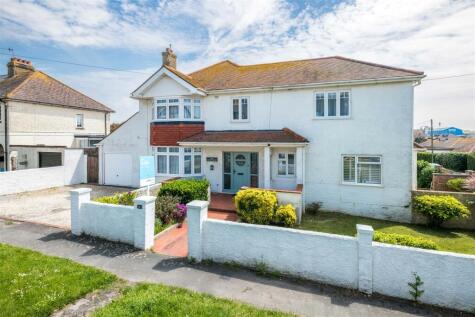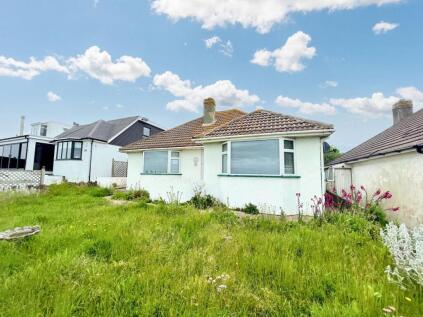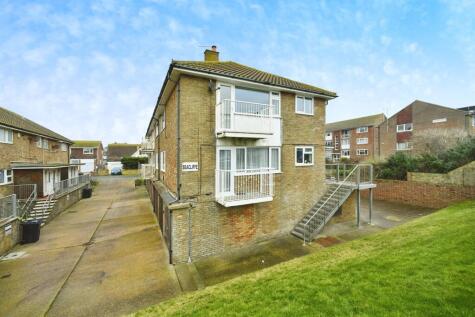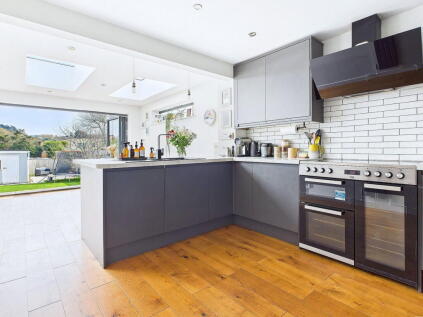5 Bed Flat, Single Let, Peacehaven, BN10 7AJ, £535,000
7 Broomfield Avenue, Telscombe Cliffs, BN10 7AJ - 3 views - 3 months ago
BTL
147 m²
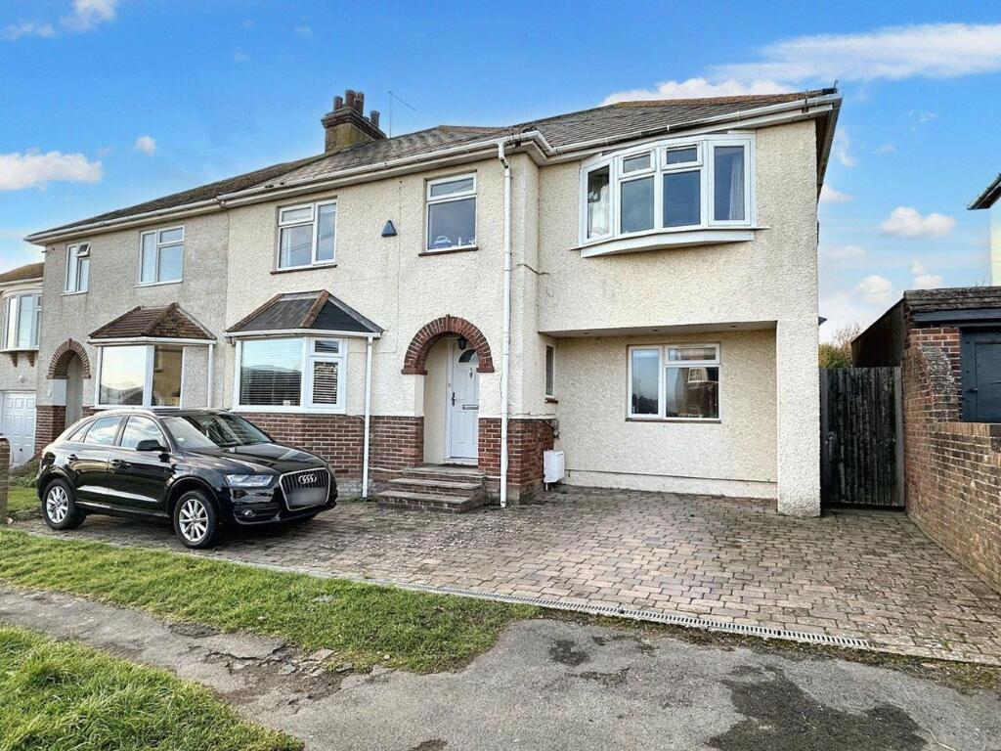
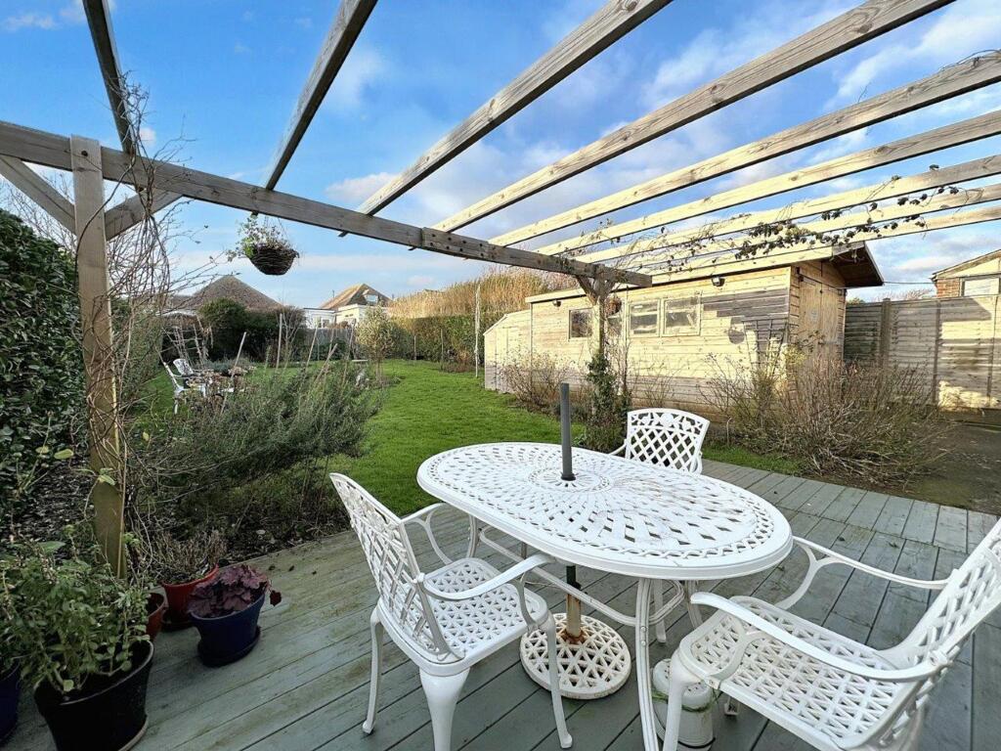
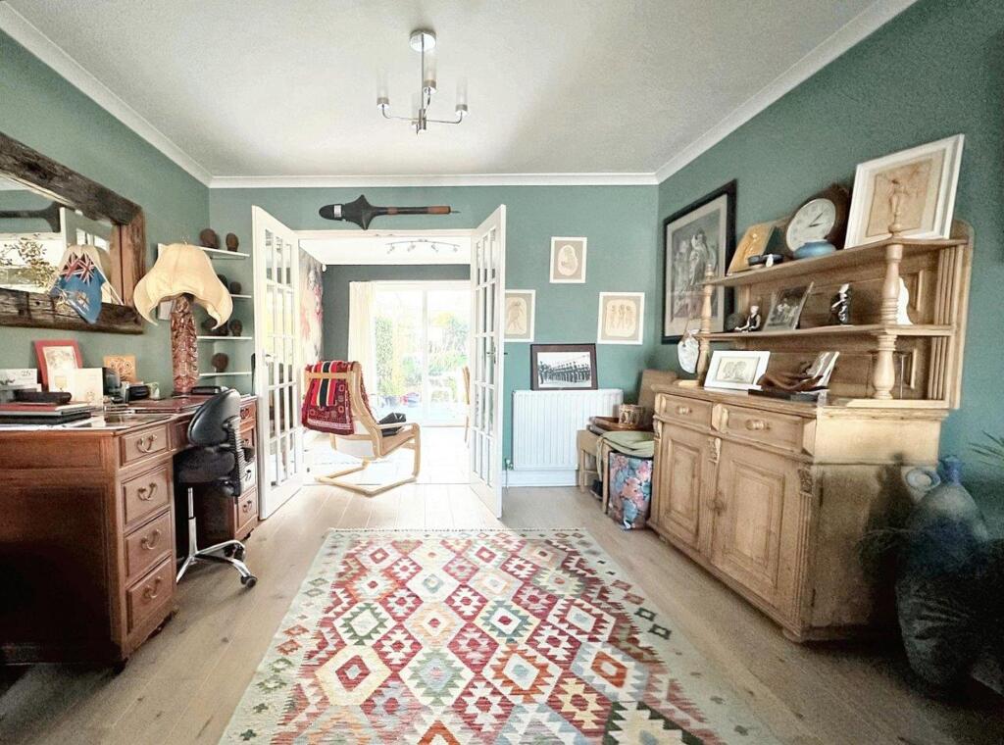
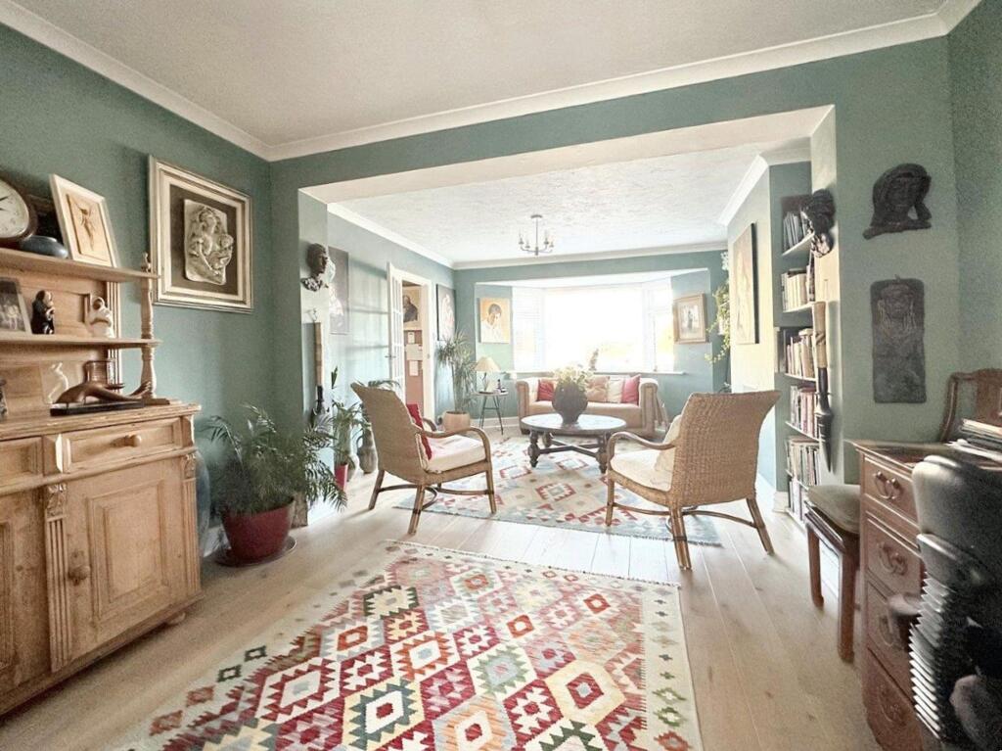
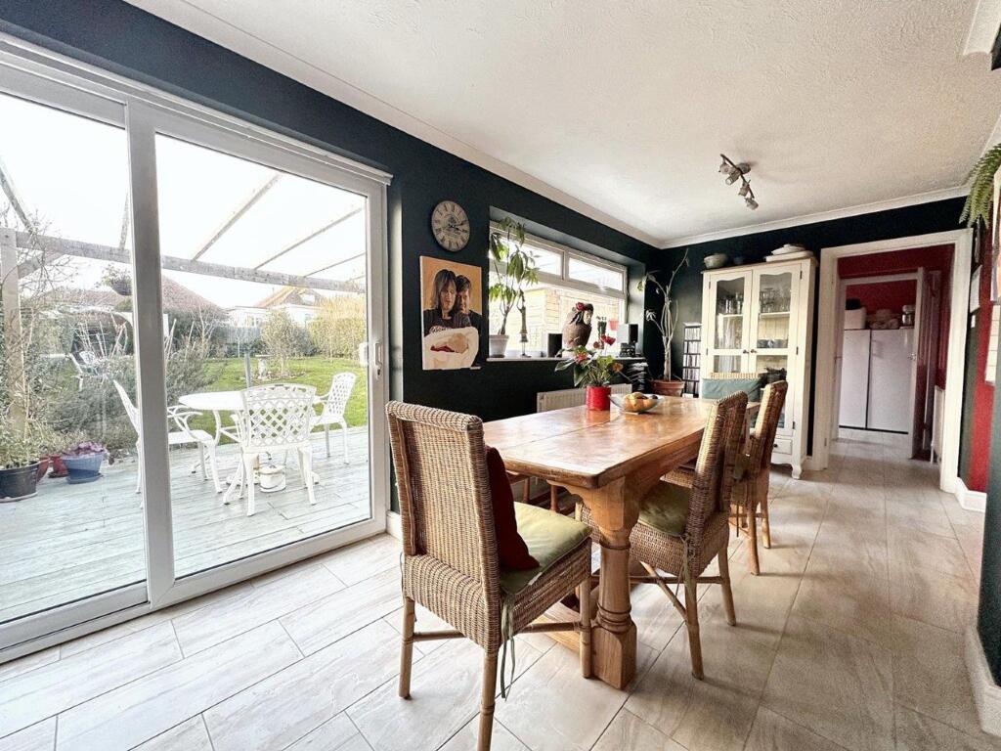
+32 photos
Valuation
| Sold Prices | £610K - £610K |
| |
Square Metres | 147 m² |
Cashflows
Cash In | |
Purchase Finance | Mortgage |
Deposit (25%) | £133,750 |
Stamp Duty & Legal Fees | £31,500 |
Total Cash In | £165,250 |
| |
Cash Out | |
Rent Range | £1,150 - £2,600 |
Rent Estimate | £1,500 |
Running Costs/mo | £1,992 |
Cashflow/mo | £-492 |
Cashflow/yr | £-5,902 |
Gross Yield | 3% |
Local Sold Prices
1 sold prices from £610K to £610K, average is £610K.
Local Rents
30 rents from £1.1K/mo to £2.6K/mo, average is £1.8K/mo.
Local Area Statistics
Population in BN10 | 18,563 |
Population in Peacehaven | 18,566 |
Town centre distance | 0.87 miles away |
Nearest school | 0.40 miles away |
Nearest train station | 3.22 miles away |
| |
Rental growth (12m) | +12% |
Sales demand | Seller's market |
Capital growth (5yrs) | +20% |
Property History
Listed for £535,000
January 23, 2025
Floor Plans
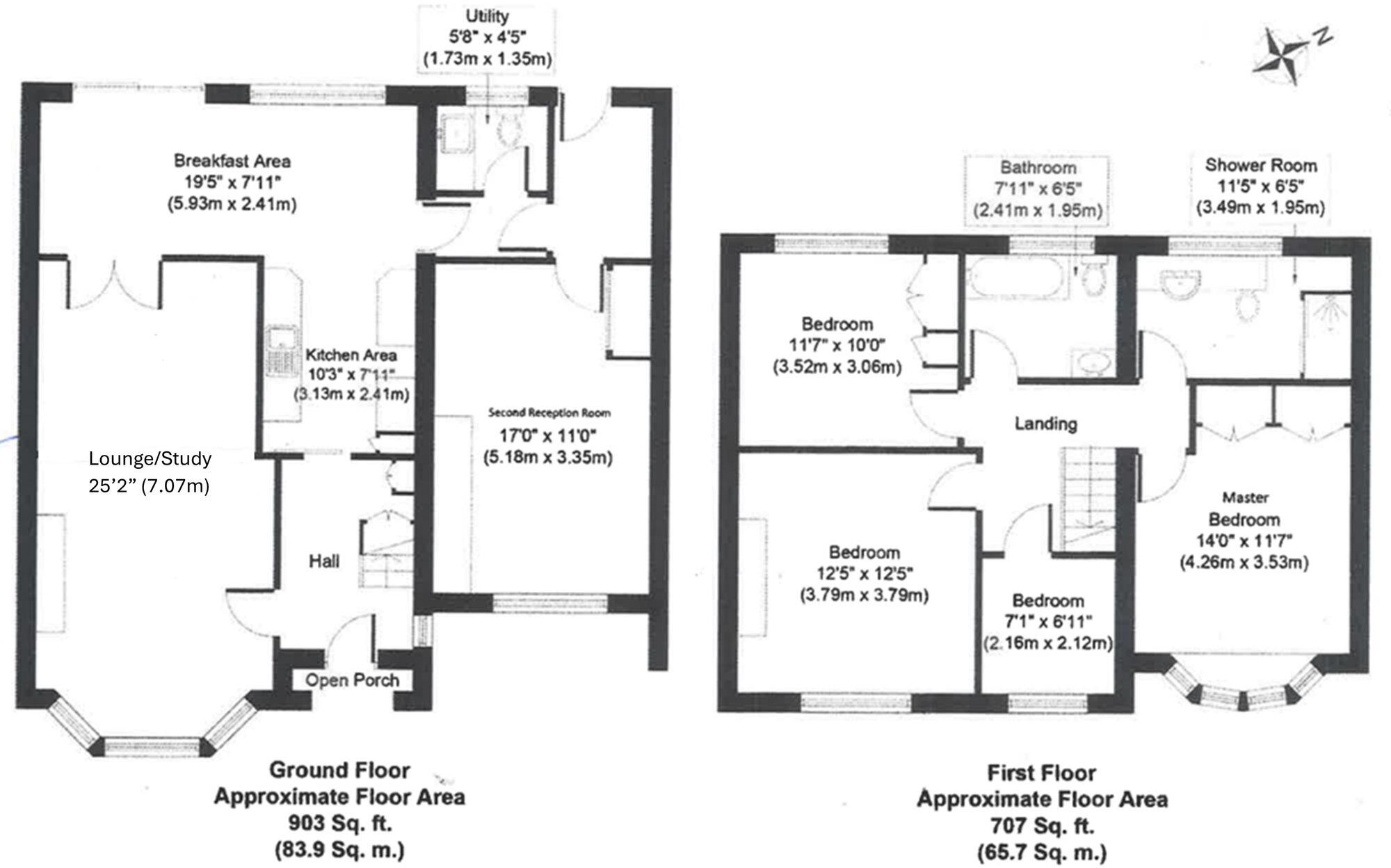
Description
Similar Properties
Like this property? Maybe you'll like these ones close by too.
Sold STC
5 Bed House, Single Let, Peacehaven, BN10 7AL
£625,000
10 months ago • 207 m²
3 Bed Bungalow, Single Let, Peacehaven, BN10 7BE
£399,950
3 views • 3 months ago • 93 m²
Sold STC
2 Bed Flat, Single Let, Peacehaven, BN10 7AE
£225,000
2 views • 2 months ago • 68 m²
4 Bed House, Single Let, Peacehaven, BN10 7BX
£450,000
22 days ago • 129 m²
