4 Bed Detached House, Cash/Bridging Only, Glasgow, G73 5RT, £310,000
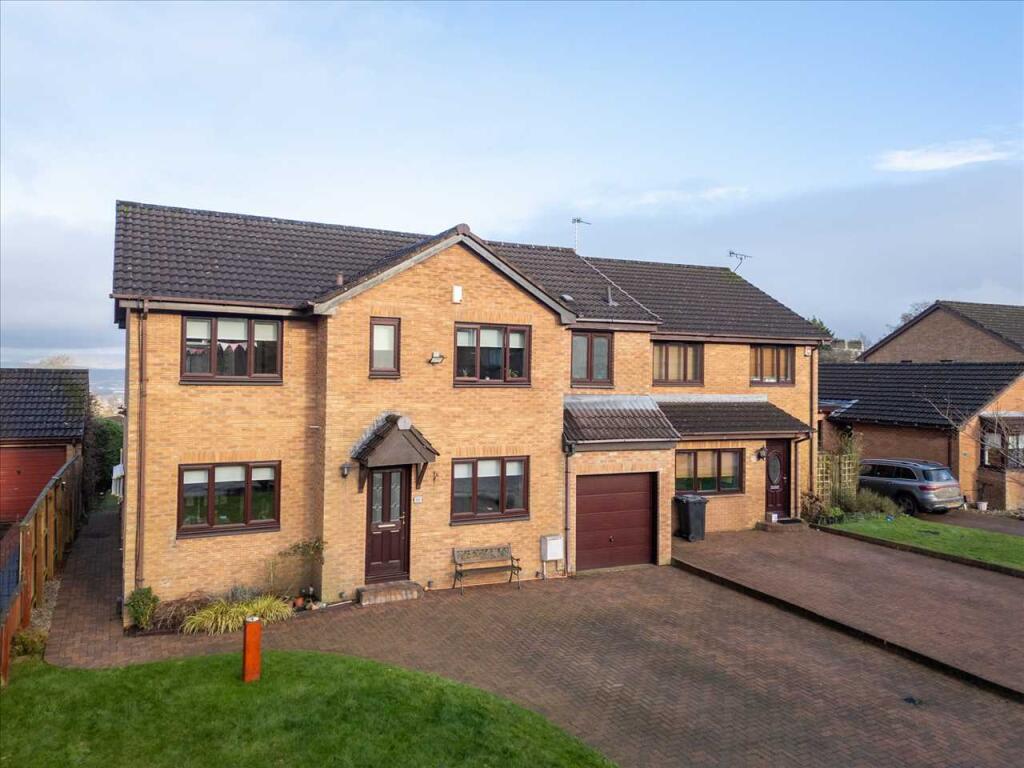
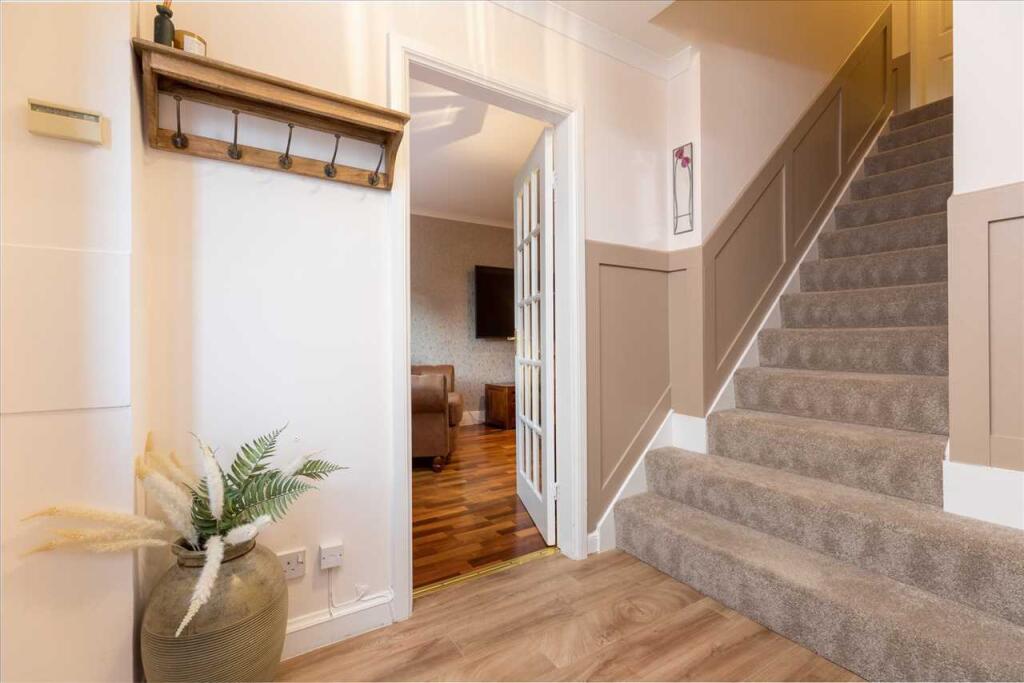
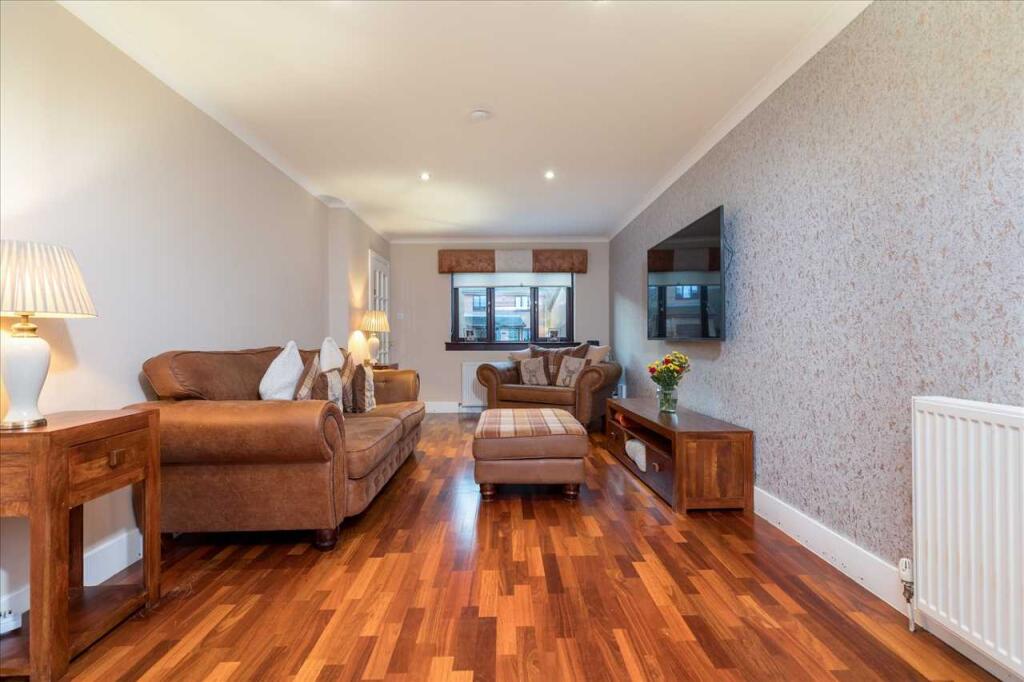
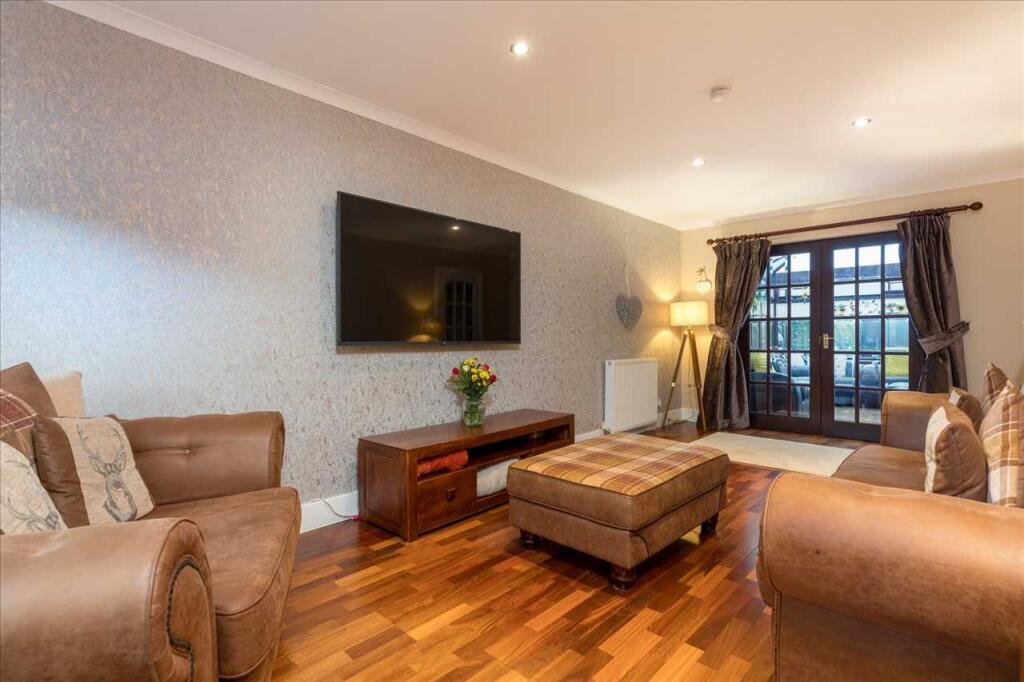
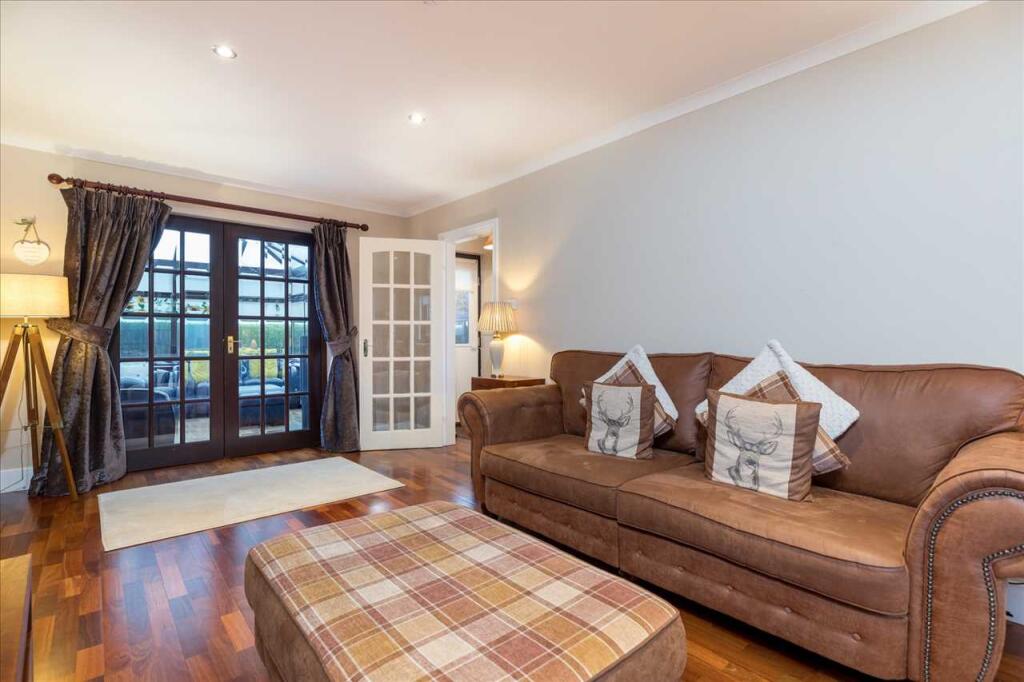
ValuationOvervalued
| Sold Prices | £120K - £553K |
| |
Square Metres | ~129.26 m² |
Value Estimate | £280,650£280,650 |
| |
End Value (After Refurb) | £254,000£254,000 |
Investment Opportunity
Cash In | |
Purchase Finance | Bridging LoanBridging Loan |
Deposit (25%) | £77,500£77,500 |
Stamp Duty & Legal Fees | £13,500£13,500 |
Refurb Costs | £50,100£50,100 |
Bridging Loan Interest | £8,138£8,138 |
Total Cash In | £150,988£150,988 |
| |
Cash Out | |
Monetisation | FlipRefinance & RentRefinance & Rent |
Revaluation | £254,000£254,000 |
Mortgage (After Refinance) | £190,500£190,500 |
Mortgage LTV | 75%75% |
Cash Left In | £150,988£150,988 |
Equity | £63,500£63,500 |
Rent Range | £475 - £1,700£475 - £1,700 |
Rent Estimate | £880 |
Running Costs/mo | £990£990 |
Cashflow/mo | £-110£-110 |
Cashflow/yr | £-1,317£-1,317 |
Gross Yield | 3%3% |
Local Sold Prices
26 sold prices from £120K to £553K, average is £318K.
| Price | Date | Distance | Address | Price/m² | m² | Beds | Type | |
| £287.5K | 10/21 | 0.04 mi | 8, Inchmurrin Drive, Rutherglen, Glasgow, Lanark G73 5RT | - | - | 4 | Detached House | |
| £370.9K | 02/21 | 0.16 mi | 3, Caldwell Grove, Rutherglen, Glasgow, Lanark G73 5RF | - | - | 4 | Detached House | |
| £370K | 11/21 | 0.32 mi | 26, Fennsbank Avenue, Rutherglen, Glasgow, Lanarkshire G73 5LL | - | - | 4 | Detached House | |
| £376K | 12/21 | 0.45 mi | 16, Kincath Avenue, Rutherglen, Glasgow, Lanarkshire G73 4RP | - | - | 4 | Semi-Detached House | |
| £272K | 04/21 | 0.72 mi | 14, Balta Crescent, Cambuslang, Glasgow, Lanarkshire G72 8TS | - | - | 4 | Detached House | |
| £267.1K | 05/21 | 0.82 mi | 8, Yementry Court, Cambuslang, Glasgow, Lanarkshire G72 8TP | - | - | 4 | Detached House | |
| £452.8K | 12/21 | 0.9 mi | 24, Peveril Avenue, Rutherglen, Glasgow, Lanarkshire G73 4RD | - | - | 4 | Semi-Detached House | |
| £435.2K | 04/21 | 0.99 mi | 80, Blairbeth Road, Rutherglen, Glasgow, Lanarkshire G73 4JA | - | - | 4 | Semi-Detached House | |
| £230K | 02/21 | 1.06 mi | 53, Hawthorn Avenue, Cambuslang, Glasgow, Lan G72 7AE | - | - | 4 | Semi-Detached House | |
| £237.5K | 05/21 | 1.06 mi | 21, Hawthorn Avenue, Cambuslang, Glasgow, Lanarkshire G72 7AE | - | - | 4 | Semi-Detached House | |
| £402.8K | 12/21 | 1.17 mi | 14, Blairtum Drive, Rutherglen, Glasgow, Lanarkshire G73 3RY | - | - | 4 | Semi-Detached House | |
| £420.4K | 11/21 | 1.17 mi | 76, Buchanan Drive, Cambuslang, Glasgow, Lanarkshire G72 8BA | - | - | 4 | Semi-Detached House | |
| £235K | 07/21 | 1.21 mi | 102, Bowhouse Drive, Glasgow G45 0NB | - | - | 4 | Detached House | |
| £255K | 10/23 | 1.21 mi | 118, Bowhouse Drive, Glasgow G45 0NB | - | - | 4 | Detached House | |
| £531.3K | 07/21 | 1.22 mi | 44, Buchanan Drive, Cambuslang, Glasgow, Lanarkshire G72 8BB | - | - | 4 | Semi-Detached House | |
| £167K | 03/21 | 1.34 mi | 1, Colville Drive, Rutherglen, Glasgow, Lanarkshire G73 3LX | - | - | 4 | Semi-Detached House | |
| £196.6K | 07/21 | 1.36 mi | 38, Mossgiel Avenue, Rutherglen, Glasgow, Lanarkshire G73 4LW | - | - | 4 | Terraced House | |
| £120K | 11/21 | 1.42 mi | 11, Castlemilk Drive, Glasgow G45 9TL | - | - | 4 | Terraced House | |
| £280.6K | 12/21 | 1.49 mi | 17, Broomieknowe Gardens, Rutherglen, Glasgow, Lanarkshire G73 3QA | - | - | 4 | Detached House | |
| £361.7K | 02/21 | 1.58 mi | 55, Calderwood Road, Rutherglen, Glasgow, Lan G73 3HD | - | - | 4 | Semi-Detached House | |
| £153K | 11/21 | 1.62 mi | 166, Croftfoot Road, Glasgow G45 9HH | - | - | 4 | Terraced House | |
| £330K | 02/21 | 1.66 mi | 8, Jedburgh Avenue, Rutherglen, Glasgow, Lan G73 3EW | - | - | 4 | Semi-Detached House | |
| £306K | 07/21 | 1.7 mi | 371, Kings Park Avenue, Rutherglen, Glasgow, Lanark G73 2AU | - | - | 4 | Semi-Detached House | |
| £553K | 02/21 | 1.73 mi | 15, Melrose Avenue, Rutherglen, Glasgow, Lanark G73 3BT | - | - | 4 | Detached House | |
| £400K | 12/21 | 1.87 mi | 16 Sycamore Way, Carmunnock, Clarkston, Glasgow, Lanarkshire G76 9DB | - | - | 4 | Detached House | |
| £360K | 10/21 | 1.91 mi | 9, Baneberry Path, East Kilbride, Glasgow, Lanarkshire G74 4UZ | - | - | 4 | Detached House |
Local Rents
50 rents from £475/mo to £1.7K/mo, average is £778/mo.
| Rent | Date | Distance | Address | Beds | Type | |
| £995 | 04/24 | 0.1 mi | Menteith Place, Rutherglen | 2 | Semi-Detached House | |
| £649 | 03/24 | 0.27 mi | - | 2 | Flat | |
| £1,200 | 10/23 | 0.29 mi | Cuillins Road, Cathkin, Glasgow | 3 | Terraced House | |
| £650 | 01/24 | 0.29 mi | - | 2 | Flat | |
| £700 | 10/23 | 0.5 mi | - | 2 | Flat | |
| £875 | 10/24 | 0.54 mi | - | 3 | Flat | |
| £775 | 11/23 | 0.58 mi | - | 2 | Flat | |
| £750 | 04/24 | 0.6 mi | Ross Place, Sprinhall | 2 | Flat | |
| £1,350 | 12/24 | 0.67 mi | - | 3 | Terraced House | |
| £1,350 | 12/24 | 0.67 mi | Mcgahey Drive, Cambuslang, Glasgow, G72 | 3 | Terraced House | |
| £775 | 12/24 | 0.71 mi | - | 3 | Flat | |
| £795 | 03/25 | 0.71 mi | - | 2 | Flat | |
| £675 | 01/24 | 0.74 mi | - | 1 | Terraced House | |
| £750 | 04/25 | 0.75 mi | - | 2 | Flat | |
| £1,595 | 12/24 | 0.75 mi | - | 2 | Semi-Detached House | |
| £1,595 | 12/24 | 0.75 mi | Arthur Walk, Cambuslang, Glasgow, G72 | 2 | Detached House | |
| £725 | 02/24 | 0.77 mi | - | 1 | Flat | |
| £850 | 04/25 | 0.79 mi | - | 3 | Flat | |
| £775 | 04/24 | 0.93 mi | Fishescoates Gardens, Glasgow, G73 | 2 | Flat | |
| £750 | 12/24 | 0.94 mi | - | 2 | Flat | |
| £750 | 01/24 | 0.95 mi | - | 2 | Flat | |
| £750 | 12/24 | 0.95 mi | - | 2 | Flat | |
| £850 | 05/24 | 0.99 mi | Tormusk Gardens, Glasgow | 2 | Terraced House | |
| £1,185 | 02/24 | 1 mi | - | 2 | Flat | |
| £1,200 | 05/24 | 1 mi | - | 2 | Flat | |
| £675 | 02/24 | 1.03 mi | - | 2 | Flat | |
| £675 | 04/24 | 1.03 mi | - | 2 | Flat | |
| £675 | 04/24 | 1.03 mi | Scarrel Drive, Glasgow, G45 | 2 | Flat | |
| £825 | 03/25 | 1.04 mi | - | 2 | Flat | |
| £800 | 04/24 | 1.05 mi | - | 2 | Semi-Detached House | |
| £800 | 04/24 | 1.05 mi | - | 2 | Flat | |
| £711 | 04/24 | 1.06 mi | Dukes Road, Glasgow, G73 | 2 | Flat | |
| £475 | 03/24 | 1.06 mi | - | 1 | Flat | |
| £475 | 03/25 | 1.06 mi | - | 1 | Flat | |
| £950 | 03/25 | 1.06 mi | - | 2 | Terraced House | |
| £1,600 | 03/25 | 1.13 mi | - | 3 | Semi-Detached House | |
| £750 | 03/25 | 1.13 mi | - | 2 | Flat | |
| £1,050 | 04/24 | 1.15 mi | Tormusk Road, Fernhill, Glasgow | 2 | Semi-Detached House | |
| £895 | 05/24 | 1.16 mi | Highburgh Drive, Burnside, G73 3RZ | 2 | Flat | |
| £1,700 | 04/24 | 1.17 mi | Douglas Gate, Cambuslang | 4 | Detached House | |
| £1,395 | 04/24 | 1.33 mi | Oaktree Grove, Glasgow, G45 0BG | 3 | House | |
| £895 | 03/25 | 1.41 mi | - | 2 | Flat | |
| £775 | 12/24 | 1.41 mi | - | 2 | Flat | |
| £775 | 12/24 | 1.41 mi | Cairns Road, Cambuslang, Glasgow, G72 | 2 | Flat | |
| £690 | 02/25 | 1.41 mi | - | 2 | Flat | |
| £695 | 04/24 | 1.42 mi | Cairns Road, Cambuslang, G72 | 2 | Flat | |
| £675 | 04/24 | 1.45 mi | Main Street, Cambuslang, G72 | 2 | Flat | |
| £895 | 01/24 | 1.46 mi | - | 2 | Flat | |
| £780 | 12/23 | 1.47 mi | - | 2 | Flat | |
| £850 | 12/24 | 1.48 mi | - | 2 | Flat |
Local Area Statistics
| |
Rental growth (12m) | +8%+8% |
Sales demand | Seller's marketSeller's market |
Capital growth (5yrs) | +5%+5% |
Property History
Listed for £310,000
January 22, 2025
Floor Plans
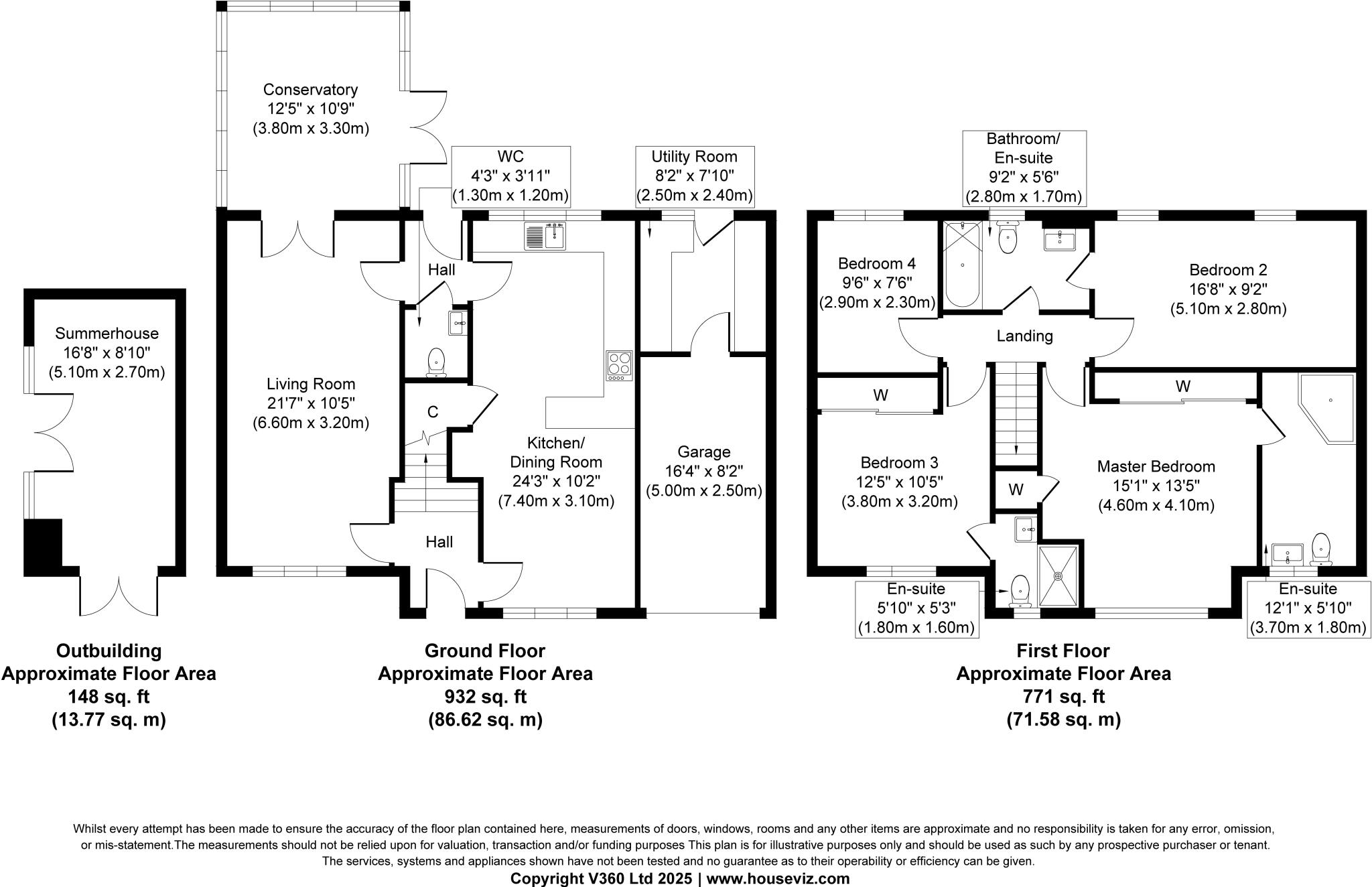
Description
- 4 Bedroom, Extended Detached Villa +
- Front & Rear Gardens +
- Conservatory & Summer House +
- Mono Bloc Driveway & Garage +
- Gas Central Heating & Double Glazing +
- Situated in a Semi Rural Development +
Presenting to the market this 4 bedroom, extended detached villa set in a select and semi rural development and offering spectacular views across Glasgow. Early internal inspection is highly recommended.
Offering spectacular, panoramic views across Glasgow and beyond, this professionally extended detached villa, sits peacefully within this small select and semi rural development close to the open countryside on Cathkin Braes and is sure to impress all who view. This magnificent property is likely to appeal to many, including, young professional couples or those with young families.
With a distinct emphasis on capturing the true essence of modern family living, early viewing of this beautiful home is highly recommended.
Accommodation
The accommodation comprises; a welcoming reception hallway, impressive lounge which is beautifully decorated with a contemporary décor and leads directly into a generous conservatory with recently installed log burner and over looks the lovely rear gardens and is suitable for a variety of purposes including relaxation, casual drinks with friends and family or an area for quiet contemplation. The stylish kitchen is contemporary in design with an excellent range of wall and base units, a full compliment of integrated appliances, complimenting work top, soft close drawer and cupboards, breakfasting bar and is open plan to dining area with outlooks to front and rear. A wc completes the ground level accommodation.
Upstairs are four superbly sized bedrooms with the master featuring a stunning en suite shower room, with low level wc, sink and large walk in shower and is beautifully presented. The master bedroom also comprises integrated sliding wardrobes. Bedroom 2 has direct access to the family bathroom and bedroom 3 also has en suite shower room. The family bathroom features Jacuzzi style bath, wc and sink and also has direct access to bedroom 2.
Outside, the property sits within private and well maintained front and rear gardens with a fantastic summer house which could be used as an office/study for those working from home/hybrid working, gym or play area for children or entertaining friends and family the list is endless and provides superb flexibility. It also benefits from light and electricity. There is a large mono block driveway with space for multiple cars.
Further features of this gorgeous home include gas central heating, double glazing, garage and valuable utility room with space for washing/drying facilities and of course those outstanding views.
Description
Rutherglen and Burnside offer a range of local shopping facilities and access to renowned schooling. Glasgow City Centre is approximately four or five miles by car and the road network allows access to the motorways. Recreational amenities within the area include several public parks, Tennis Clubs, Golf courses, eateries and supermarkets. East Kilbride and Kingsway Retail Park is also a short drive away.
Energy Efficiency Rating Band C
Council Tax Band G
Proof and source of Funds/Anti Money Laundering.
Under the HMRC Anti Money Laundering legislation, all offers to purchase a property on a cash basis or subject to mortgage require evidence of source of funds. This may include evidence of bank statements/funding source, mortgage or confirmation from a solicitor the purchaser has the funds to conclude the transaction.
All individuals involved in the transaction are required to produce proof of identity and proof of address. This is acceptable either as original or certified documents.
1. General: While we endeavour to make our sales particulars fair, accurate and reliable, they are only a general guide to the property and, accordingly, if there is any point which is of particular importance to you, please contact the office and we will be pleased to check the position for you, especially if you are contemplating travelling some distance to view the property.
2. Measurements: These approximate room sizes are only intended as general guidance. You must verify the dimensions carefully before ordering carpets or any built-in furniture.
3. Services: Please note we have not tested the services or any of the equipment or appliances in this property, accordingly we strongly advise prospective buyers to commission their own survey or service reports before finalising their offer to purchase. 4. THESE PARTICULARS ARE ISSUED IN GOOD FAITH BUT DO NOT CONSTITUTE REPRESENTATIONS OF FACT OR FORM PART OF ANY OFFER OR CONTRACT. THE MATTERS REFERRED TO IN THESE PARTICULARS SHOULD BE INDEPENDENTLY VERIFIED BY PROSPECTIVE BUYERS OR TENANTS. NEITHER SEQUENCE (UK) LIMITED NOR ANY OF ITS EMPLOYEES OR AGENTS HAS ANY AUTHORITY TO MAKE OR GIVE ANY REPRESENTATION OR WARRANTY WHATEVER IN RELATION TO THIS PROPERTY
Similar Properties
Like this property? Maybe you'll like these ones close by too.
