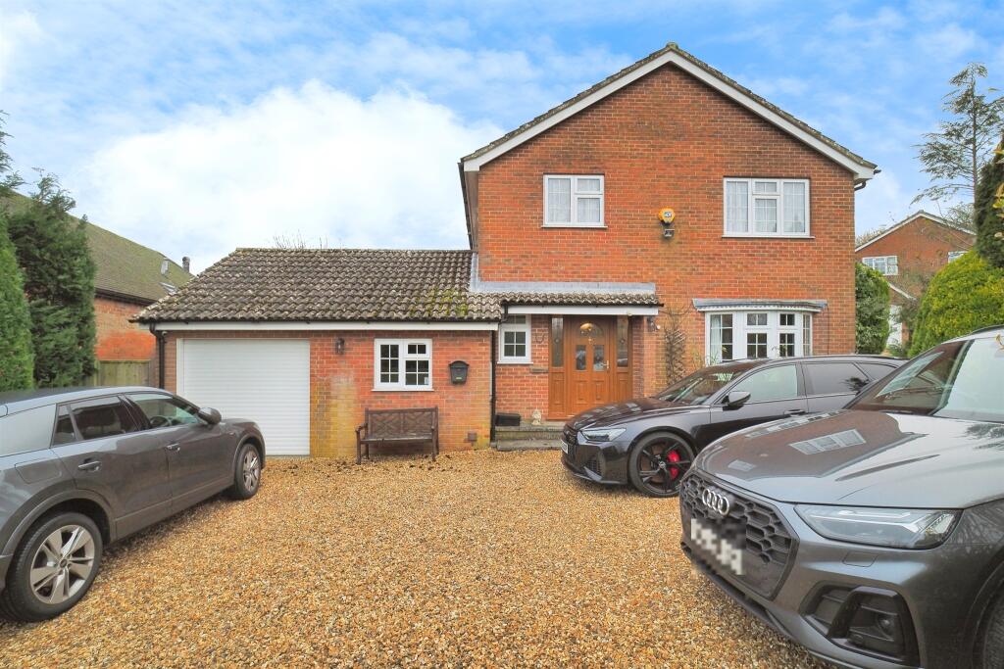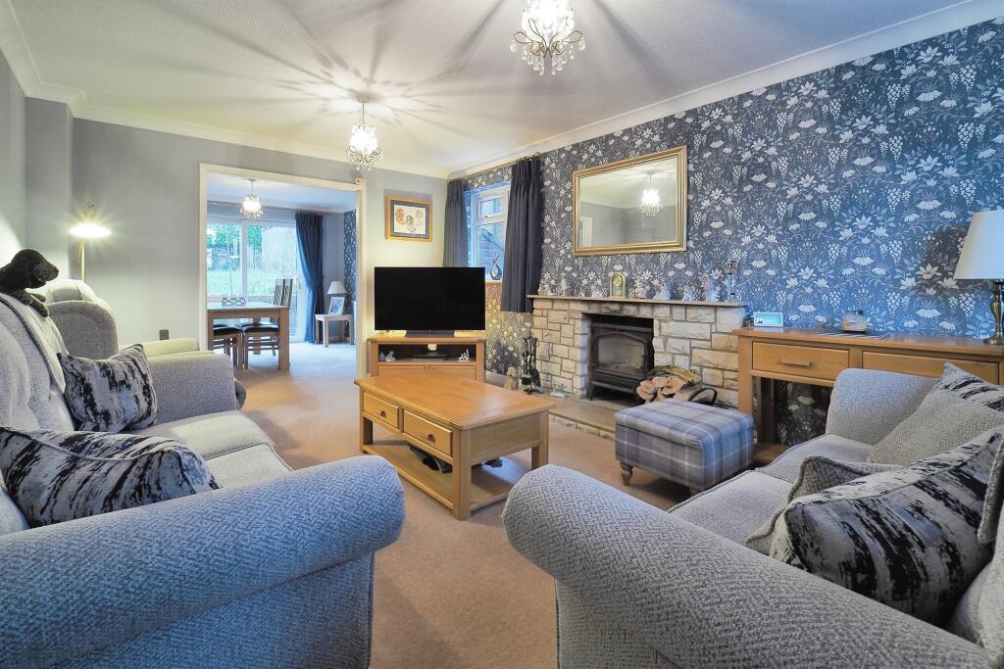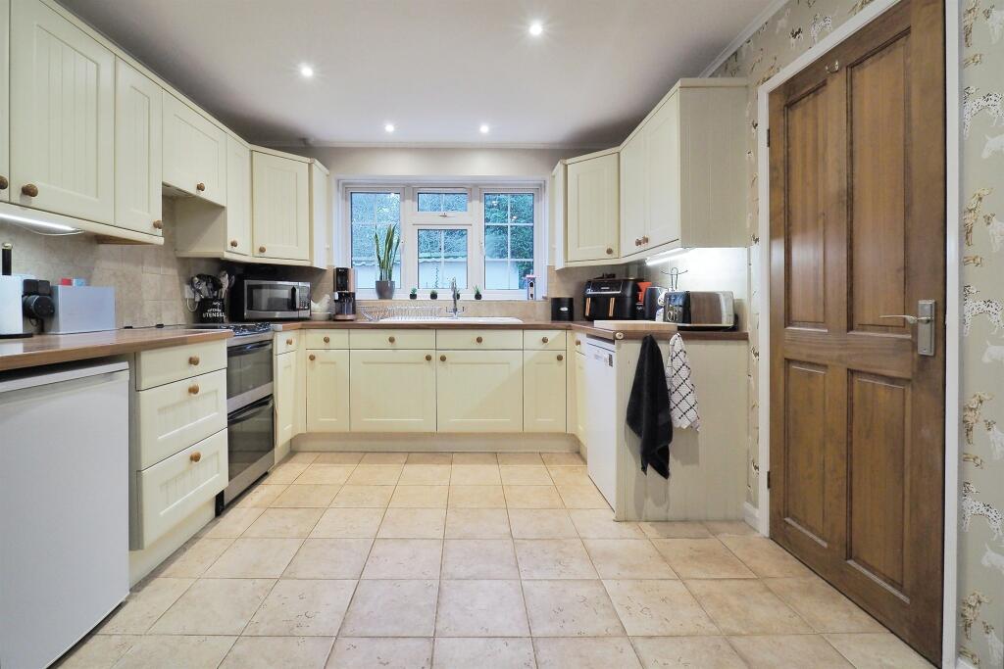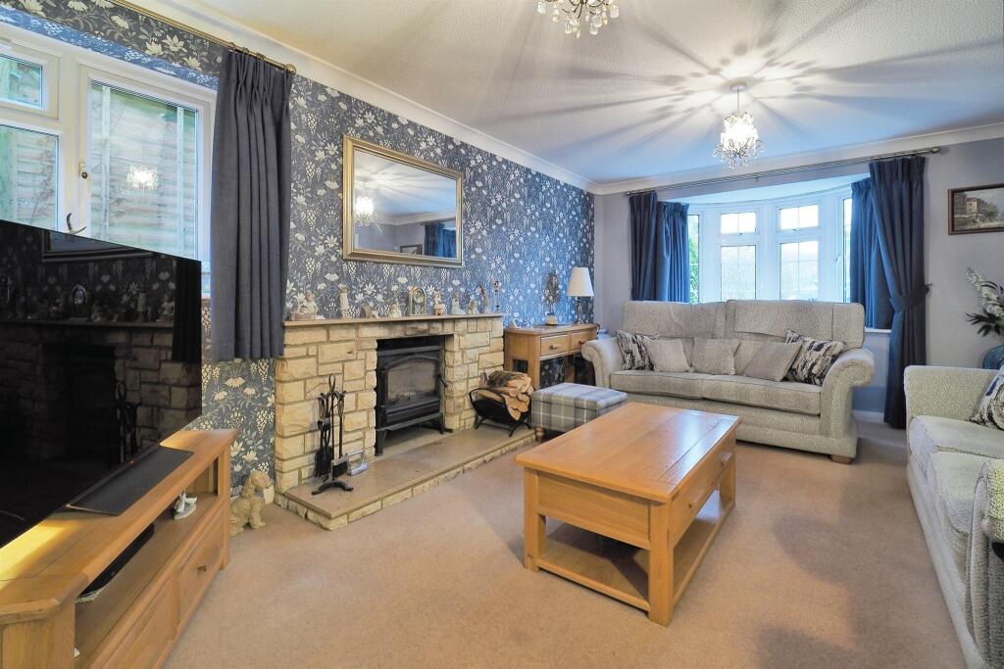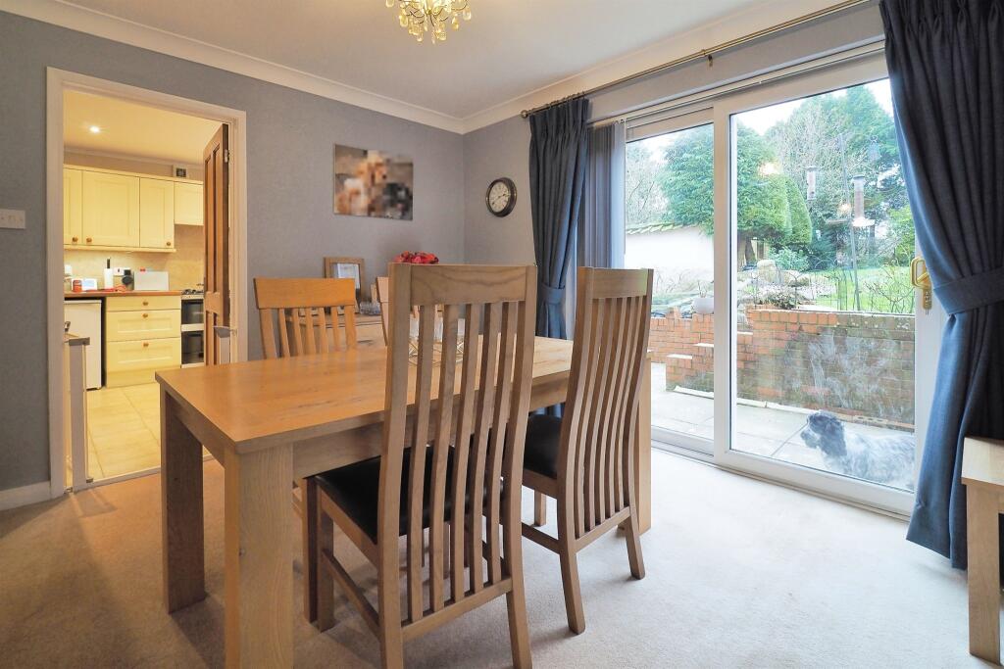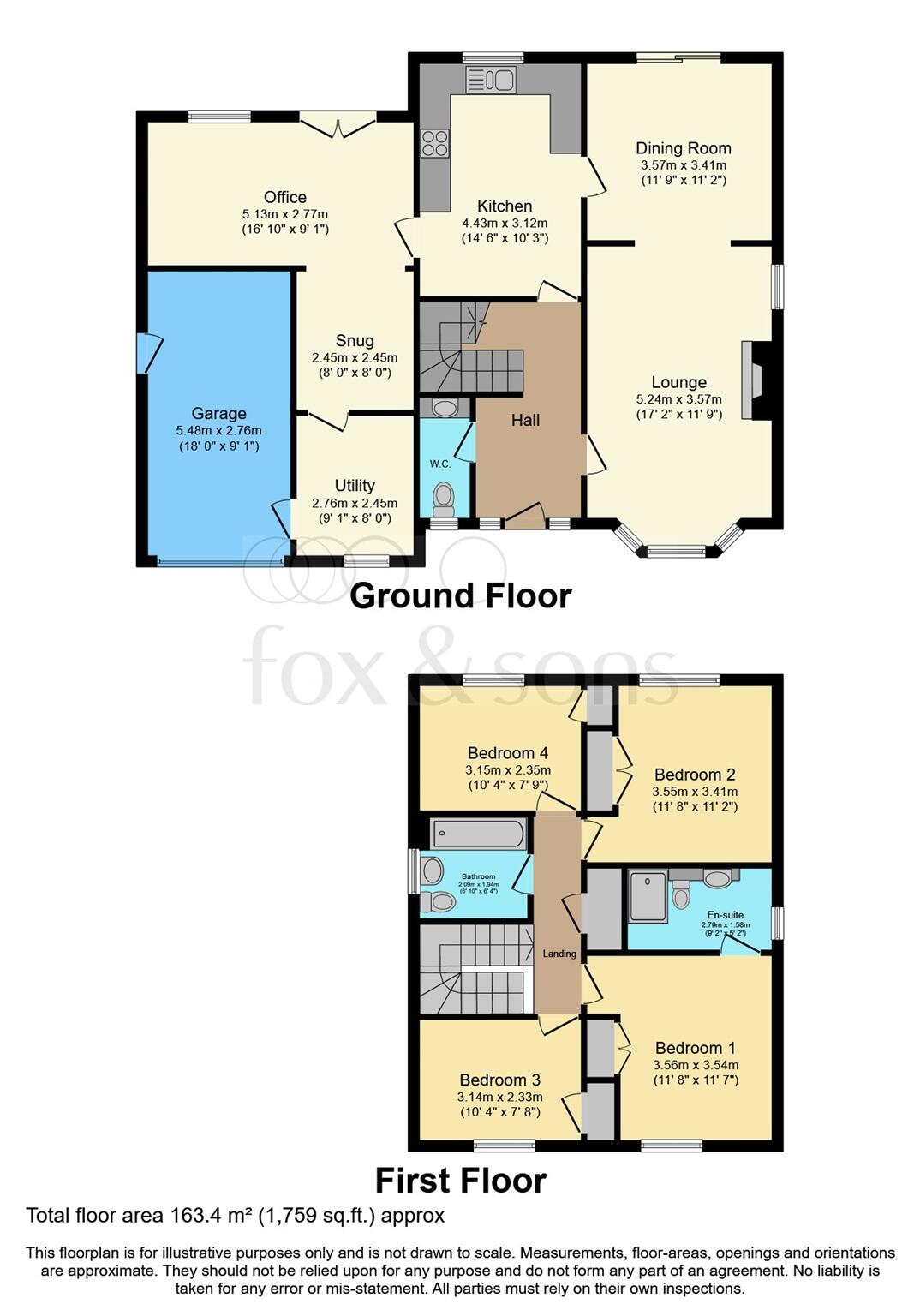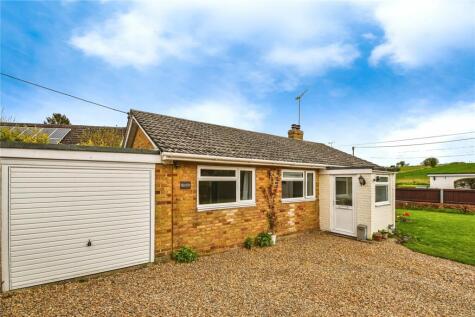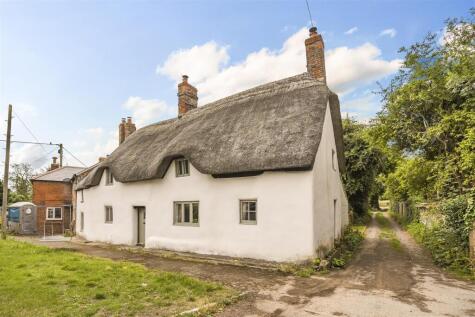- Four Bedroom Detached Family Home +
- APPROX 1,759 SQ.FT +
- Council Tax Band E +
- Close to Schools and Amenities +
- Close to Commuter Links +
SUMMARY
Fox and Sons brings to market this beautifully presented Four Bedroom Family Home, This property has been upgraded over the last 3 years. Viewing is recommended
Book now to view.
DESCRIPTION
Set in a private road, This delightful and spacious four bedroom detached family home sits. Offering a large private driveway to the front of the property with garage. The ground floor consists of large entrance hall way with downstairs cloakroom and stairs leading to the first floor. There is also a large lounge and dining area leading to the kitchen, snug, office and utility space. There is also and integral door to the garage. On the first floor you will find four double bedrooms, the master with en-suite and a family bathroom.
There is a rear enclosed garden with patio area, lawn and a featured pond
Tilshead is a quiet village offering a local shop and petrol station, a pub and restaurants, primary school and playground.
Approx8.5 miles to Devizes and 8.5 miles to Amesbury.
Front
Driveway and access to garage
Entrance Hall
Carpet, understair storage, radiator, front aspect double glazed windows, stairs leading to the first floor
Downstairs Cloakroom
W/c, sink, front aspect double glazed window, tiled flooring
Lounge 17' 2" x 11' 9" ( 5.23m x 3.58m )
Carpet, radiator, multi fuel burner, front aspect double glazed bay window
Dining Area 11' 9" x 11' 2" ( 3.58m x 3.40m )
Carpet, radiator, patio doors leading to garden
Kitchen 10' 3" x 11' 2" ( 3.12m x 3.40m )
Tiled flooring, electric cooker, extractor hood, rear aspect double glazed window
Utility Room 9' 1" x 8' ( 2.77m x 2.44m )
Wood flooring, storage, radiator, front aspect double glazed window
Snug 8' x 8' ( 2.44m x 2.44m )
Currently used as a second office space
Office 16' 1" x 9' 1" ( 4.90m x 2.77m )
rear aspect double glazed window, french doors double glazed leading to patio area
Landing
Carpet, airing cupboard access to attic with ladder installed and fully boarded
Bedroom One 11' 6" x 11' 6" ( 3.51m x 3.51m )
Carpet, radiator, built in wardrobes, front aspect double glazed window
En-Suite
Laminate flooring, side aspect double glazed window, shower, storage, w/c, sink, heated towel rail
Bedroom Two 11' 6" x 11' 2" ( 3.51m x 3.40m )
Carpet, radiator, built in double wardrobe, rear aspect double glazed window
Bedroom Three 10' 4" x 7' 8" ( 3.15m x 2.34m )
Front aspect double glazed window, carpet, radiator, built in wardrobe
Bedroom Four 10' 4" x 7' 9" ( 3.15m x 2.36m )
Carpet, radiator, rear aspect double glazed window, built in wardrobe
Family Bathroom
Laminate flooring, bath/shower, w/c, sink, heated towel rail, side aspect double glazed window
Rear Garden
Large patio area, with side access, pond and a raised lawn area. There is also two sheds and access to the oil tank.
Agents Notes
There has been significant improvements done to the property so please ask on enquiry. The EPC is vaild but has not been updated since the work has been carried out. The boundary at the front of the property goes all the way to the fence opposite the property. There is a £12 a year fee for re-gaveling of the drive.
1. MONEY LAUNDERING REGULATIONS: Intending purchasers will be asked to produce identification documentation at a later stage and we would ask for your co-operation in order that there will be no delay in agreeing the sale.
2. General: While we endeavour to make our sales particulars fair, accurate and reliable, they are only a general guide to the property and, accordingly, if there is any point which is of particular importance to you, please contact the office and we will be pleased to check the position for you, especially if you are contemplating travelling some distance to view the property.
3. The measurements indicated are supplied for guidance only and as such must be considered incorrect.
4. Services: Please note we have not tested the services or any of the equipment or appliances in this property, accordingly we strongly advise prospective buyers to commission their own survey or service reports before finalising their offer to purchase.
5. THESE PARTICULARS ARE ISSUED IN GOOD FAITH BUT DO NOT CONSTITUTE REPRESENTATIONS OF FACT OR FORM PART OF ANY OFFER OR CONTRACT. THE MATTERS REFERRED TO IN THESE PARTICULARS SHOULD BE INDEPENDENTLY VERIFIED BY PROSPECTIVE BUYERS OR TENANTS. NEITHER SEQUENCE (UK) LIMITED NOR ANY OF ITS EMPLOYEES OR AGENTS HAS ANY AUTHORITY TO MAKE OR GIVE ANY REPRESENTATION OR WARRANTY WHATEVER IN RELATION TO THIS PROPERTY.
