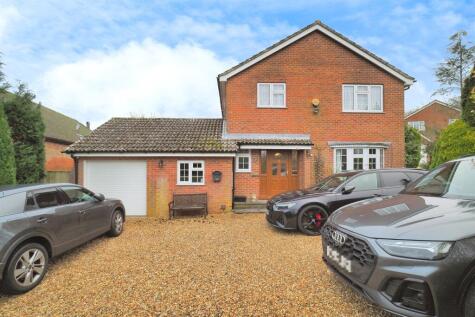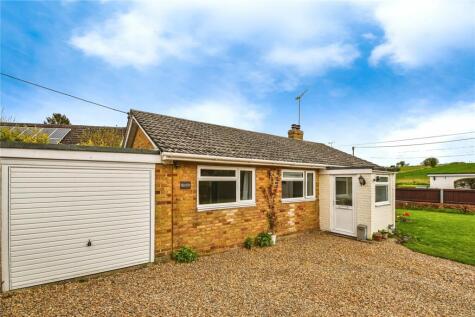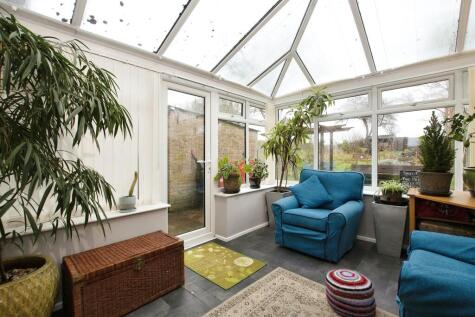4 Bed Detached House, Single Let, Salisbury, SP3 4RY, £450,000
High Street, Tilshead, Salisbury, Wiltshire, SP3 4RY - 8 months ago
BTL
~129 m²



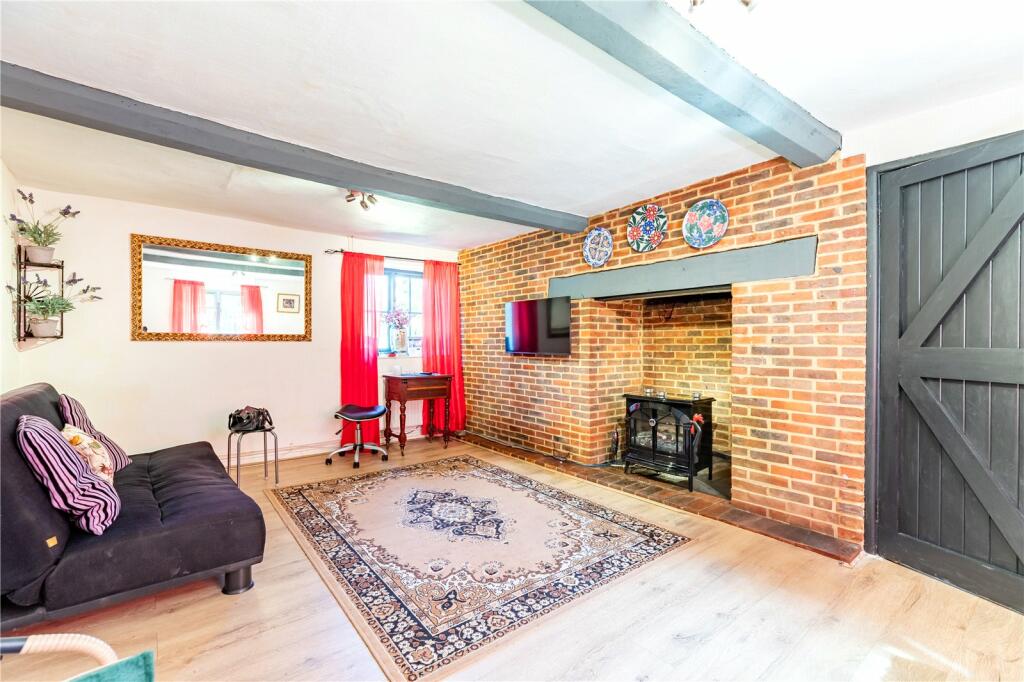
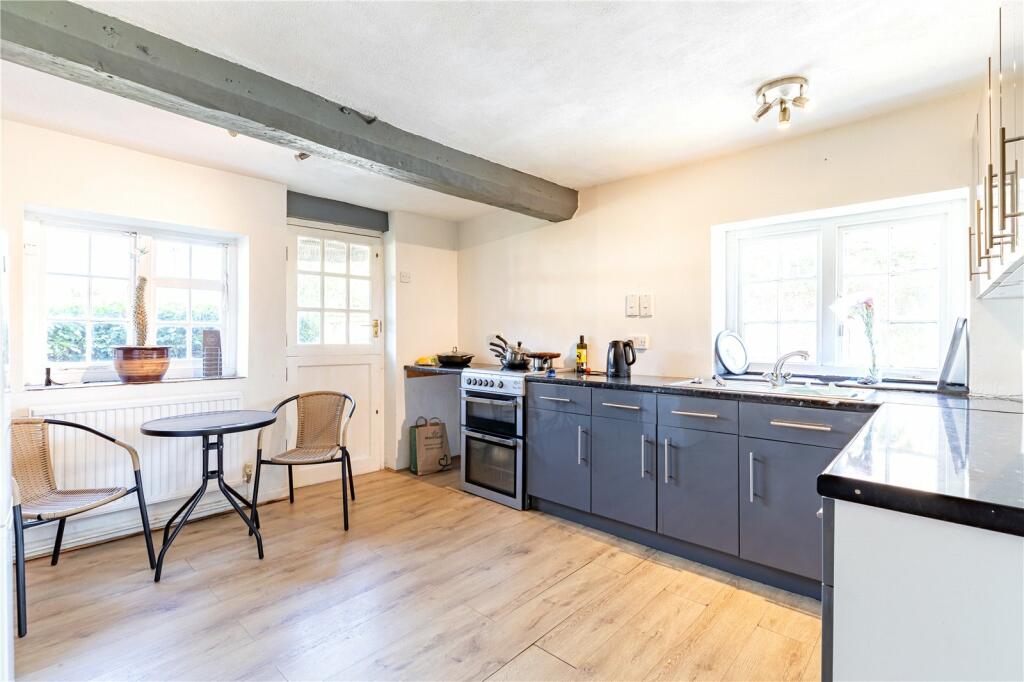
+12 photos
Valuation
| Sold Prices | £385K - £485K |
| Sold Prices/m² | £4K/m² - £4K/m² |
| |
Square Metres | ~129.26 m² |
| Price/m² | £3.5K/m² |
Cashflows
Cash In | |
Purchase Finance | Mortgage |
Deposit (25%) | £112,500 |
Stamp Duty & Legal Fees | £28,700 |
Total Cash In | £141,200 |
| |
Cash Out | |
Rent Range | £1,300 - £1,300 |
Rent Estimate | £1,300 |
Running Costs/mo | £1,686 |
Cashflow/mo | £-386 |
Cashflow/yr | £-4,635 |
Gross Yield | 3% |
Local Sold Prices
2 sold prices from £385K to £485K, average is £435K.
Local Rents
1 rents from £1.3K/mo to £1.3K/mo, average is £1.3K/mo.
Local Area Statistics
Population in SP3 | 11,309 |
Population in Salisbury | 93,605 |
Town centre distance | 13 miles away |
Nearest school | 0.10 miles away |
Nearest train station | 9.83 miles away |
| |
Rental growth (12m) | +19% |
Sales demand | Balanced market |
Capital growth (5yrs) | +18% |
Property History
Price changed to £450,000
December 4, 2024
Listed for £500,000
August 9, 2024
Sold for £115,000
1997
Floor Plans
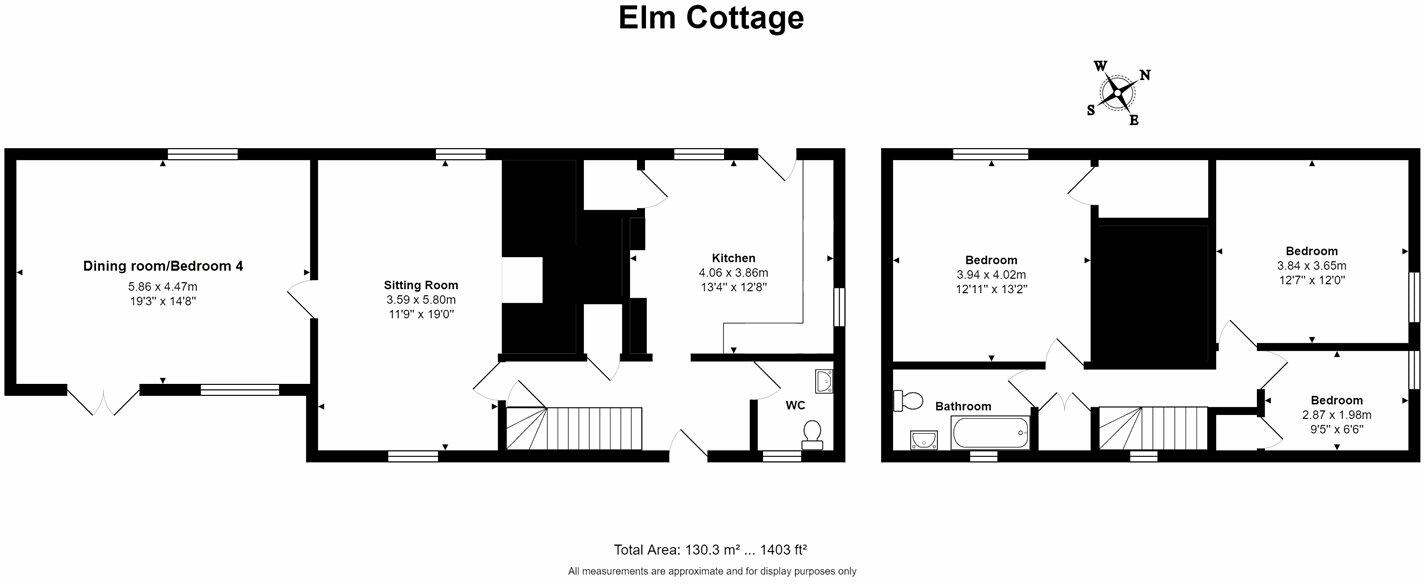
Description
Similar Properties
Like this property? Maybe you'll like these ones close by too.
