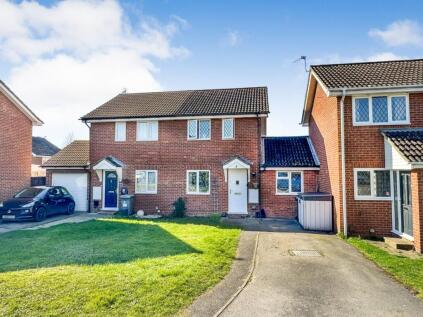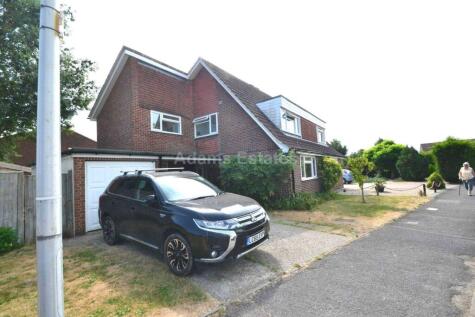4 Bed Detached House, Planning Permission, Reading, RG31 7RF, £1,195,000
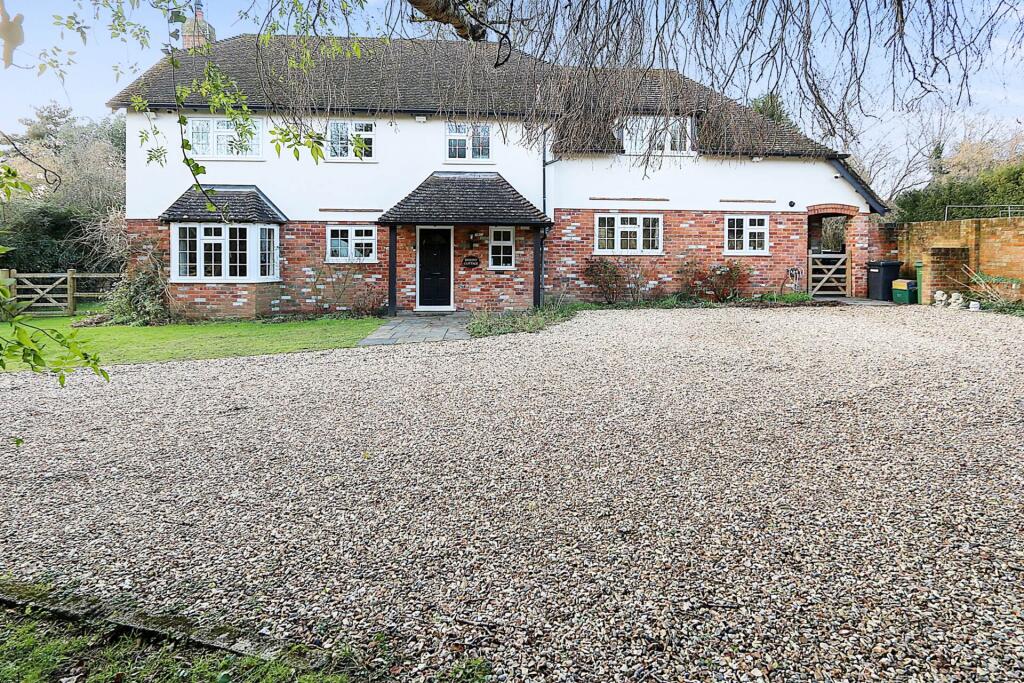
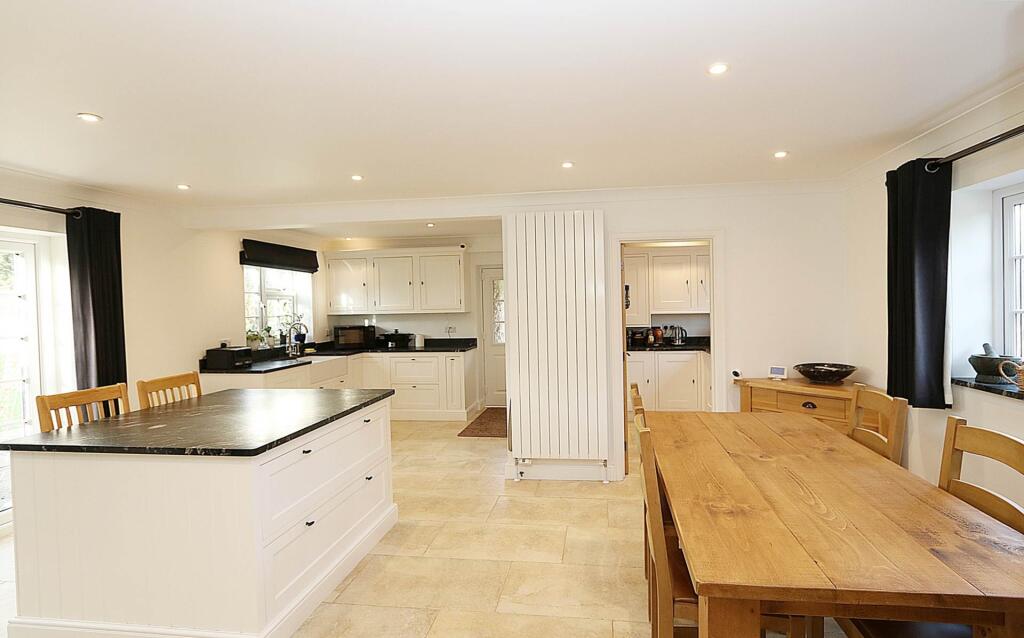
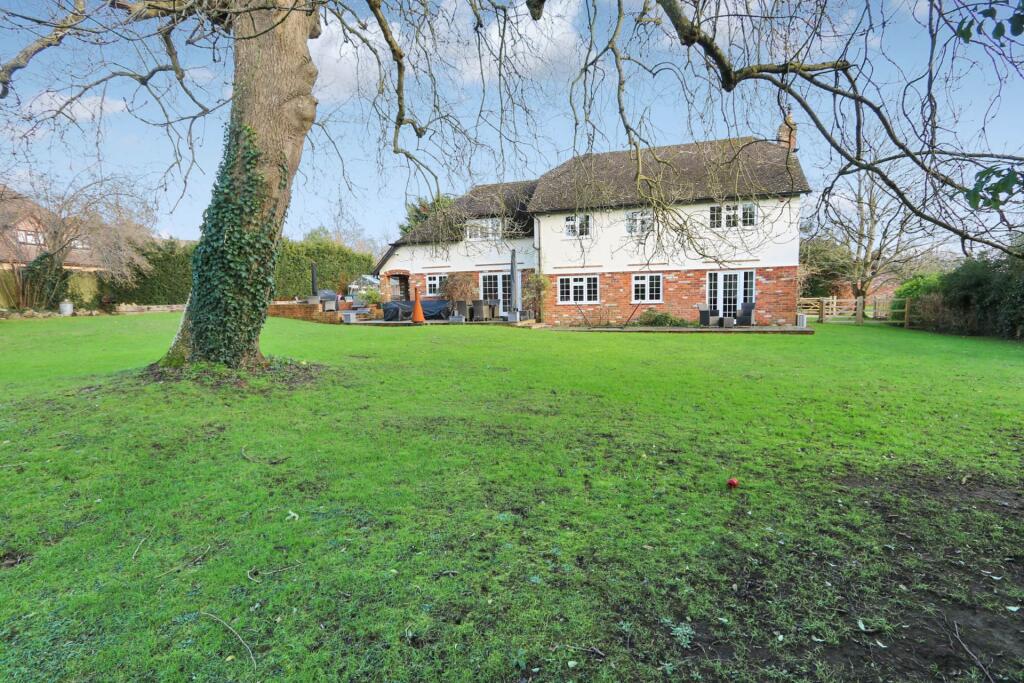
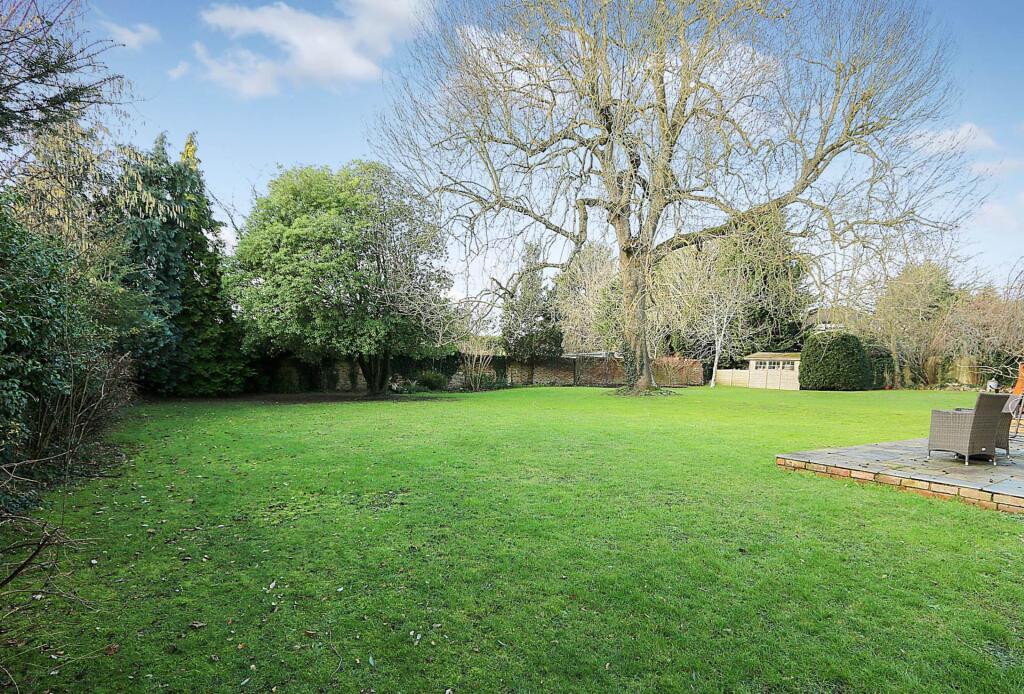
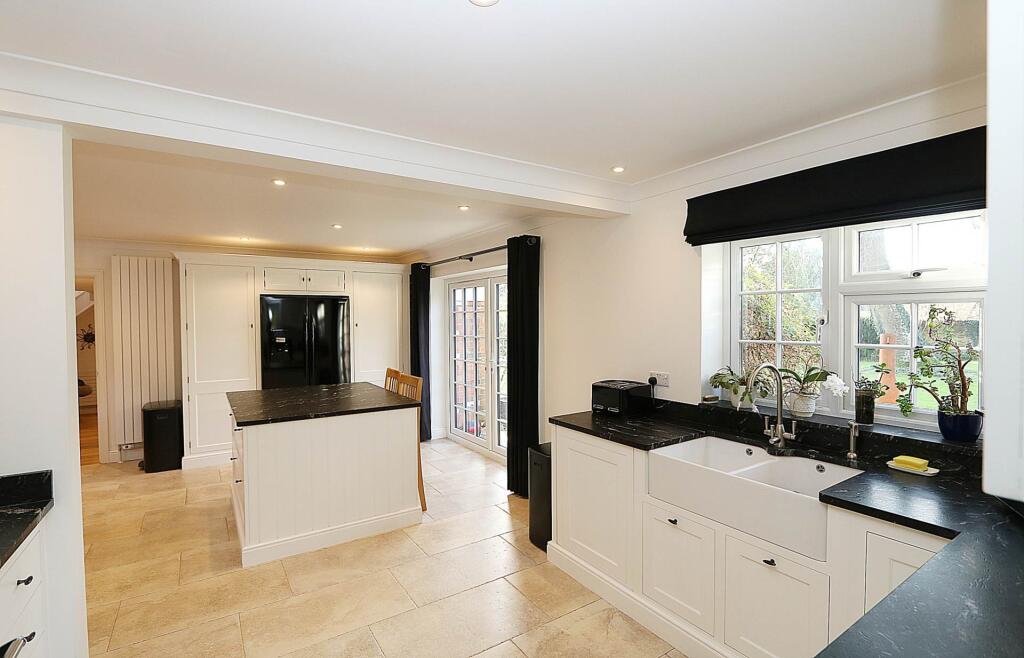
ValuationOvervalued
| Sold Prices | £210K - £1.3M |
| Sold Prices/m² | £2K/m² - £6.7K/m² |
| |
Square Metres | ~129.26 m² |
| Price/m² | £9.2K/m² |
Value Estimate | £546,857£546,857 |
Investment Opportunity
Cash In | |
Purchase Finance | MortgageMortgage |
Deposit (25%) | £298,750£298,750 |
Stamp Duty & Legal Fees | £97,800£97,800 |
Total Cash In | £396,550£396,550 |
| |
Cash Out | |
Rent Range | £1,450 - £3,750£1,450 - £3,750 |
Rent Estimate | £1,472 |
Running Costs/mo | £4,049£4,049 |
Cashflow/mo | £-2,577£-2,577 |
Cashflow/yr | £-30,921£-30,921 |
Gross Yield | 1%1% |
Local Sold Prices
50 sold prices from £210K to £1.3M, average is £482.5K. £2K/m² to £6.7K/m², average is £4.2K/m².
| Price | Date | Distance | Address | Price/m² | m² | Beds | Type | |
| £1.0M | 11/22 | 0.02 mi | Pear Tree Cottage, The Old Orchard, Calcot, Reading, West Berkshire RG31 7RF | £5,051 | 198 | 4 | Detached House | |
| £835K | 02/21 | 0.04 mi | Magnolia Cottage, The Old Orchard, Calcot, Reading, West Berkshire RG31 7RF | £4,326 | 193 | 4 | Detached House | |
| £1.0M | 07/23 | 0.08 mi | Grangewood, Mill Lane, Calcot, Reading, West Berkshire RG31 7RS | £6,667 | 150 | 4 | Detached House | |
| £800K | 09/23 | 0.09 mi | 16, Grangely Close, Calcot, Reading, West Berkshire RG31 7DR | £6,015 | 133 | 4 | Detached House | |
| £565K | 11/21 | 0.12 mi | 5, Orkney Close, Calcot, Reading, West Berkshire RG31 7YW | £4,631 | 122 | 4 | Detached House | |
| £532.5K | 06/21 | 0.14 mi | 7, Kilburn Close, Calcot, Reading, West Berkshire RG31 7DH | - | - | 4 | Detached House | |
| £520K | 12/22 | 0.14 mi | 27, Cambrian Way, Calcot, Reading, West Berkshire RG31 7DD | £4,685 | 111 | 4 | Detached House | |
| £425K | 11/21 | 0.17 mi | 2, Sutherland Grove, Calcot, Reading, West Berkshire RG31 7QF | £4,427 | 96 | 4 | Detached House | |
| £400K | 03/23 | 0.19 mi | 45, Hawkesbury Drive, Calcot, Reading, West Berkshire RG31 7ZR | £3,282 | 122 | 4 | Detached House | |
| £625K | 01/21 | 0.21 mi | 7, Kemble Court, Calcot, Reading, Berkshire RG31 7DJ | £4,960 | 126 | 4 | Detached House | |
| £416K | 02/21 | 0.21 mi | 7, Hawkesbury Drive, Calcot, Reading, West Berkshire RG31 7ZP | £3,748 | 111 | 4 | Detached House | |
| £518K | 07/23 | 0.21 mi | 3, Hawkesbury Drive, Calcot, Reading, West Berkshire RG31 7ZP | £4,933 | 105 | 4 | Detached House | |
| £415K | 12/20 | 0.26 mi | 7, Ledbury Drive, Calcot, Reading, Berkshire RG31 7EE | £3,952 | 105 | 4 | Detached House | |
| £317K | 12/20 | 0.28 mi | 24, Fairlop Close, Calcot, Reading, West Berkshire RG31 7EF | £3,963 | 80 | 4 | Terraced House | |
| £415K | 11/20 | 0.28 mi | 27, Bath Road, Calcot, Reading RG31 7QH | £3,402 | 122 | 4 | Semi-Detached House | |
| £455K | 01/21 | 0.29 mi | 8, Brookside, Calcot, Reading, West Berkshire RG31 7PJ | £3,583 | 127 | 4 | Terraced House | |
| £210K | 07/21 | 0.3 mi | 21, Millers Grove, Calcot, Reading, West Berkshire RG31 7PH | £1,981 | 106 | 4 | Terraced House | |
| £335K | 03/21 | 0.33 mi | 3, Barclay Road, Calcot, Reading, West Berkshire RG31 7EL | £3,807 | 88 | 4 | Terraced House | |
| £580K | 06/21 | 0.34 mi | 7, Foxhunt Grove, Calcot, Reading, West Berkshire RG31 7PE | £3,783 | 153 | 4 | Detached House | |
| £480K | 08/23 | 0.36 mi | 5, Ladymask Close, Calcot, Reading, West Berkshire RG31 7QB | - | - | 4 | Terraced House | |
| £420K | 12/20 | 0.37 mi | 30, Palmera Avenue, Calcot, Reading, West Berkshire RG31 7DZ | £4,330 | 97 | 4 | Detached House | |
| £367K | 04/21 | 0.39 mi | 4, Lamplighters Walk, Calcot, Reading, West Berkshire RG31 7YU | - | - | 4 | Detached House | |
| £472K | 01/23 | 0.41 mi | 22, Carston Grove, Calcot, Reading, West Berkshire RG31 7ZN | £4,252 | 111 | 4 | Semi-Detached House | |
| £433.5K | 06/21 | 0.41 mi | 16, Carston Grove, Calcot, Reading, West Berkshire RG31 7ZN | £4,469 | 97 | 4 | Semi-Detached House | |
| £485K | 11/21 | 0.41 mi | 16, Post Horn Place, Calcot, Reading, West Berkshire RG31 7QE | £4,217 | 115 | 4 | Terraced House | |
| £450K | 06/21 | 0.44 mi | 41, Fernhurst Road, Calcot, Reading, West Berkshire RG31 7EA | - | - | 4 | Detached House | |
| £330K | 11/20 | 0.49 mi | 14, Willow Tree Glade, Calcot, Reading, West Berkshire RG31 7AZ | £4,231 | 78 | 4 | Terraced House | |
| £1.3M | 03/21 | 0.53 mi | The Manor House, New Lane Hill, Tilehurst, Reading, West Berkshire RG30 4JJ | £4,544 | 285 | 4 | Detached House | |
| £920K | 06/21 | 0.54 mi | The Walled Garden, New Lane Hill, Tilehurst, Reading, West Berkshire RG30 4JJ | £5,631 | 163 | 4 | Detached House | |
| £550K | 03/21 | 0.55 mi | 40, New Lane Hill, Tilehurst, Reading RG30 4JP | £3,438 | 160 | 4 | Detached House | |
| £510K | 11/22 | 0.57 mi | 31, Rangewood Avenue, Reading, West Berkshire RG30 3NN | - | - | 4 | Semi-Detached House | |
| £465K | 11/22 | 0.58 mi | 21, Ferndale Avenue, Reading, West Berkshire RG30 3NQ | £5,110 | 91 | 4 | Semi-Detached House | |
| £392.5K | 09/21 | 0.59 mi | 30, Ferndale Avenue, Reading, West Berkshire RG30 3NQ | £5,199 | 76 | 4 | Semi-Detached House | |
| £485K | 12/20 | 0.59 mi | 21, Mandeville Close, Tilehurst, Reading RG30 4JT | £3,149 | 154 | 4 | Detached House | |
| £625K | 01/23 | 0.59 mi | 39, Mandeville Close, Tilehurst, Reading RG30 4JT | - | - | 4 | Detached House | |
| £402K | 11/20 | 0.61 mi | 20, Rangewood Avenue, Reading, Berkshire RG30 3NN | £3,350 | 120 | 4 | Semi-Detached House | |
| £490K | 11/21 | 0.62 mi | 44, Hogarth Avenue, Reading RG30 4QW | - | - | 4 | Detached House | |
| £370K | 04/21 | 0.64 mi | 33, Appleford Road, Reading, West Berkshire RG30 3NX | £3,700 | 100 | 4 | Semi-Detached House | |
| £342.5K | 05/21 | 0.66 mi | 4, Porlock Place, Calcot, Reading, West Berkshire RG31 7AR | £4,029 | 85 | 4 | Terraced House | |
| £395K | 02/21 | 0.67 mi | 13, Bay Tree Rise, Calcot, Reading, West Berkshire RG31 4RG | £4,115 | 96 | 4 | Detached House | |
| £415K | 09/21 | 0.67 mi | 7, Bay Tree Rise, Calcot, Reading, West Berkshire RG31 4RG | £4,368 | 95 | 4 | Detached House | |
| £450K | 11/20 | 0.67 mi | 10, Bay Tree Rise, Calcot, Reading, West Berkshire RG31 4RG | £3,887 | 116 | 4 | Detached House | |
| £430K | 05/21 | 0.67 mi | 16, Bay Tree Rise, Calcot, Reading, West Berkshire RG31 4RG | £3,705 | 116 | 4 | Detached House | |
| £615K | 06/23 | 0.69 mi | 1, Nabbs Hill Close, Tilehurst, Reading, West Berkshire RG31 4SG | - | - | 4 | Detached House | |
| £625K | 09/21 | 0.69 mi | 9, Cockney Hill, Tilehurst, Reading RG30 4HF | - | - | 4 | Detached House | |
| £580K | 01/21 | 0.71 mi | 88, Fairway Avenue, Tilehurst, Reading, Berkshire RG30 4QB | £4,203 | 138 | 4 | Detached House | |
| £653K | 07/23 | 0.71 mi | 78, Fairway Avenue, Tilehurst, Reading, West Berkshire RG30 4QB | - | - | 4 | Detached House | |
| £586.5K | 04/21 | 0.71 mi | 25, Cockney Hill, Tilehurst, Reading RG30 4HF | £5,332 | 110 | 4 | Detached House | |
| £610K | 03/21 | 0.71 mi | 11, Cockney Hill, Tilehurst, Reading RG30 4HF | - | - | 4 | Detached House | |
| £565K | 03/21 | 0.71 mi | 3, Cockney Hill, Tilehurst, Reading RG30 4HF | £4,593 | 123 | 4 | Detached House |
Local Rents
24 rents from £1.4K/mo to £3.8K/mo, average is £1.8K/mo.
| Rent | Date | Distance | Address | Beds | Type | |
| £3,750 | 04/25 | 0.13 mi | - | 6 | Detached House | |
| £1,895 | 07/24 | 0.17 mi | Red Kite Close, Fords Farm, Reading, Berkshire, RG31 | 3 | Semi-Detached House | |
| £2,199 | 07/24 | 0.18 mi | - | 4 | Detached House | |
| £1,950 | 07/24 | 0.19 mi | - | 3 | Detached House | |
| £1,850 | 07/24 | 0.19 mi | Kemerton Close, Calcot, Reading, RG31 | 3 | Detached House | |
| £1,950 | 07/24 | 0.19 mi | Kemerton Close, Calcot, Reading, RG31 | 3 | Detached House | |
| £1,600 | 08/24 | 0.32 mi | Tadcroft Walk, Calcot, Reading, Berkshire, RG31 | 3 | Semi-Detached House | |
| £1,475 | 08/24 | 0.34 mi | - | 3 | Detached House | |
| £1,995 | 06/24 | 0.36 mi | - | 4 | Semi-Detached House | |
| £2,450 | 10/24 | 0.43 mi | - | 4 | Semi-Detached House | |
| £2,250 | 02/25 | 0.43 mi | - | 5 | Semi-Detached House | |
| £2,499 | 07/24 | 0.43 mi | Carston Grove, Calcot, Reading, RG31 | 4 | Semi-Detached House | |
| £2,499 | 08/24 | 0.43 mi | Carston Grove, Calcot, Reading, RG31 | 4 | Semi-Detached House | |
| £1,700 | 09/24 | 0.44 mi | Fernhurst Road, Calcot, Reading, RG31 | 3 | Semi-Detached House | |
| £2,045 | 07/24 | 0.46 mi | - | 3 | Semi-Detached House | |
| £1,700 | 07/24 | 0.46 mi | - | 3 | Detached House | |
| £1,550 | 07/24 | 0.49 mi | Holymead, Calcot, Reading, Berkshire, RG31 | 3 | Terraced House | |
| £1,450 | 12/24 | 0.49 mi | - | 3 | Terraced House | |
| £1,500 | 08/24 | 0.51 mi | Fern Walk, Calcot, Reading, RG31 | 3 | Semi-Detached House | |
| £1,625 | 07/24 | 0.51 mi | - | 3 | Semi-Detached House | |
| £1,600 | 08/24 | 0.56 mi | Gatcombe Close | 3 | Semi-Detached House | |
| £1,800 | 07/24 | 0.57 mi | Gatcombe Close, Calcot, Reading, Berkshire, RG31 | 3 | Detached House | |
| £1,600 | 07/24 | 0.59 mi | Ferndale Avenue, Reading, Berkshire, RG30 | 3 | Semi-Detached House | |
| £1,500 | 07/24 | 0.61 mi | Poppy Way | 3 | Terraced House |
Local Area Statistics
Population in RG31 | 27,99627,996 |
Population in Reading | 321,187321,187 |
Town centre distance | 2.85 miles away2.85 miles away |
Nearest school | 0.50 miles away0.50 miles away |
Nearest train station | 1.71 miles away1.71 miles away |
| |
Rental growth (12m) | +1%+1% |
Sales demand | Seller's marketSeller's market |
Capital growth (5yrs) | +8%+8% |
Property History
Listed for £1,195,000
January 20, 2025
Floor Plans
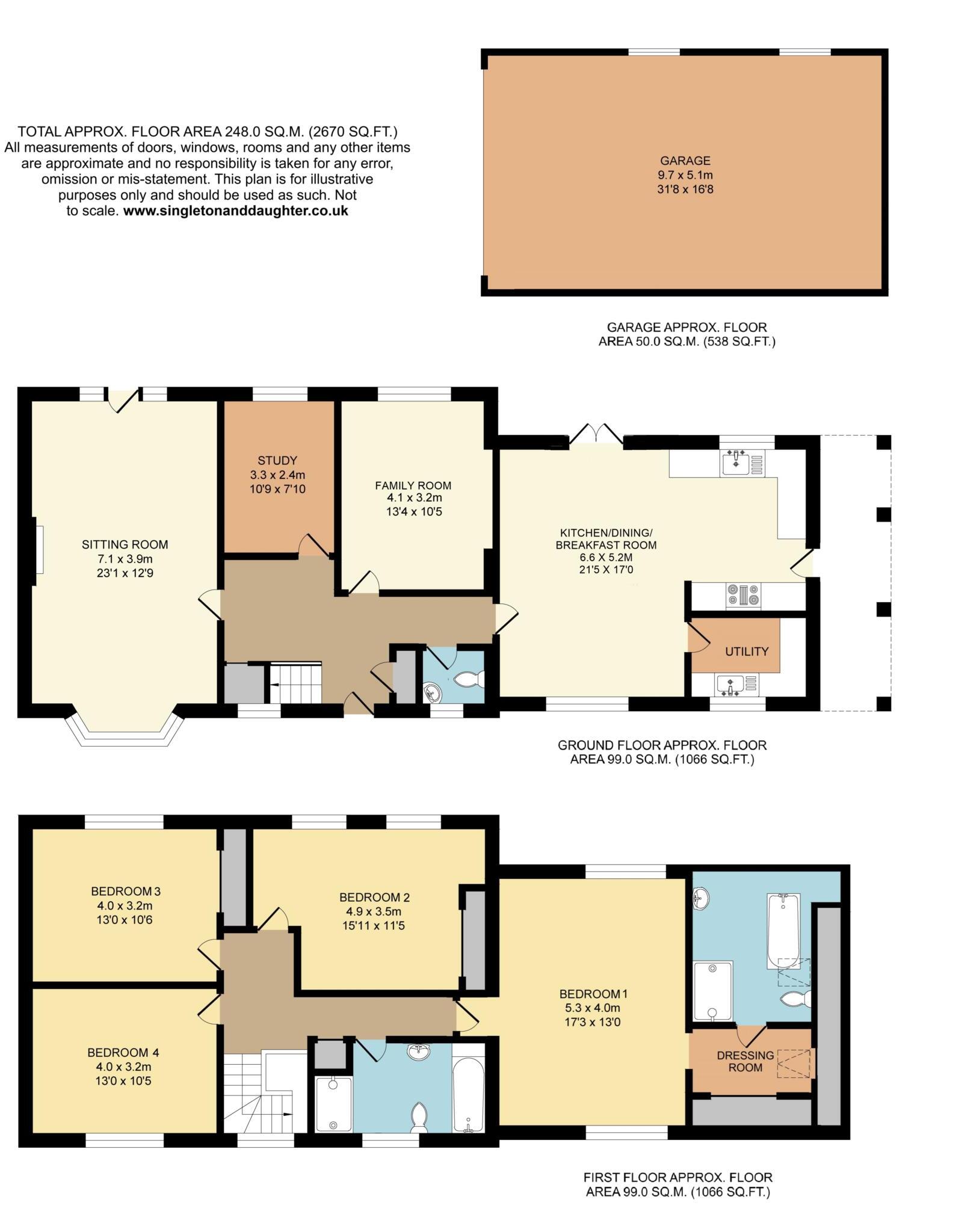
Description
- A luxuriously fitted 4 (double) bedroom detached house set in large sunny gardens +
- Stunning Neptune kitchen/breakfast room +
- Large lawned gardens with a raised bed veg garden. South-westerly facing rear gardens +
- Parking for numbers of cars with a 4 car detached garage +
- Spacious living accommodation +
- High levels of insulation - EPC band C +
- Set in a cul-de-sac of the highly sought after Mill Lane (also a no thru lane) +
- Good sized utility room +
- Secluded and peaceful +
- Lavishly fitted, tastefully decorated, and maintained to a high standard +
M4 (junction 12) 1.5 miles Theale 3 miles Reading train station 3 miles Pangbourne 4 miles Heathrow 40 minutes` drive Footpaths with wonderful walks nearby (all distances and times are approximate)
2,670 sq ft / 248 m²
Gardens & Grounds extending to 0.45 acre
(all measurements are approximate)
A splendid detached 4 bedroom (all doubles) modern house of character. Standing in generously landscaped part walled gardens of approximately ½ acre, set within a very peaceful and secluded location.
Bryony Cottage has been lavishly fitted, tastefully decorated, and maintained to a high standard, with the property having received continual improvement from the present owners.
Constructed in 1981 to very high specifications by Monwood Fine Homes, in a period style with the use of old stock brick.
Enjoying a commanding position at the far end of the Old Orchard, accessed from a pretty winding private road. One of only 8 individually designed detached houses within what was the old orchard once belonging to the fine Georgian Grange which lies adjacent.
This is a very convenient place to live, yet you are tucked away from the hurley-burley of busy roads in a peaceful and secluded spot, you could quite easily be in the heart of the Berkshire countryside, which creates a splendid family house.
Special features:
• Kitchen/dining/breakfast room is a wonderful area, with French doors opening onto the rear terrace
• Neptune bespoke fully fitted kitchen with honed granite work surfaces, a breakfast bar island, limestone ceramic tiled flooring, American style fridge freezer, fitted dishwasher, and a dual fuel range cooker
• South-westerly large lawned rear gardens with raised bed vegetable gardens
• Sitting room has a pretty bay window and French doors opening to the rear gardens, with a gas log effect fire which gives out 6kw heating
• All flooring in the reception hall, sitting room, family room, study is golden oak
• Replacement golden oak panelled doors throughout
• Replacement windows throughout
• Utility room with honed granite work surface, sink unit with waste disposal, plumbing for washing machine and tumble dryer
• Zoned heating in every room
• Garage has many upgrades (see details below), and can fit 4 cars, or be converted to a part gym or workshop due to its extensive insulation, power, and cabling upgrades
Notes.
Some of the recent improvements and additions;
• Very large water softener (takes 25kgs of salt and ensures no pressure loss)
• The kitchen and utility taps have a filtered outlet (Franke taps and filters)
• Both showers have standard adjustable heads and selectable rain shower heads, and are Aqualisa digital showers that can be set to temperature before getting in them
• Ensuite shower tray and screen are brand new in 2024
• Greenhouse is high-end and only a few years old
• Gravel drive was recovered in 2024
• New driveway 5 bar gate and post. Additional gates and fencing added to ensure the property is dog-proof, in the last 12 months
• Driveway fencing entirely replaced in the last 6 months (approx.70 ft)
The following were replaced or renovated at the end of 2017/start of 2018;
• Driveway and landscaping
• All electrics; to include sockets and switches
• All plumbing; radiators, bathrooms, boiler, water tank (a 300l Megaflow with dual immersions if needed)
• All carpets and flooring
• Porcelanosa tiles on the feature walls in the bathrooms
• The kitchen and utility granite is unique being honed rather than polished
• The kitchen is the Neptune `Henley` painted in `Snow` white, solid wood and re-paintable so can be color changed if required. Miele dishwasher is top of the range, with knock-to-open feature and can wash crystal glasses and fine China
• Air conditioning to Bedrooms 1, 3 and 4, the family room and garage
• Electric underfloor heating to bathrooms, kitchen, utility, and cloakroom, which are temperature controlled and can heat the room but is just used to warm the tiles
4 car garage upgrades;
• The garage is fully insulated with the walls lined and plastered, and a ceiling added with LED lighting. Insulation in the rafters and part-boarded for storage with a loft hatch and ladder. The rafters are insulated with ecotherm silver blanket style insulation. The sectional electric door is thermally insulated, remote control and even has battery backup in the case of power failure
• There are multiple power points wired for electric heating, if needed, with a 50A feed and its own fuse box
• It has a Daikin aircon unit that can also heat
• Windows are recently fitted and double-glazed, and there is Cat6 cabling extending the network from the house for WiFi etc.
• The floor was levelled and has a hard PVC interlocking flooring that can be simply lifted and removed if needed
• It remains both warm in the winter and cool in the summer
• It would be very simple to convert half of it to a gym, for example, or a workshop and still retain a double garage
Summary of accommodation: Reception hall, sitting room, study, family room, kitchen/dining/breakfast room, utility, pantry, cloakroom, 4 double bedrooms, family bathroom. Bedroom 1 has a dressing room and ensuite bathroom.
4 car detached garage.
Gardens: Landscaped, mature, and very private gardens. Large stone paved terrace which runs round the back and side of the property, perfect for summer dining, with easy access from the house. Extensive lawns. Raised bed vegetable garden. High end greenhouse with power and water supply. Rear garden features part of the original 18th century wall which surrounded the orchard. Malvern Buildings shed with power.
Large driveway with parking for several cars.
Gardens & Grounds extending to 0.45 acre (approx.)
Local Facilities: Bryony Cottage is within easy walking distance to a number 26 bus service into central Reading, and just a few minutes` drive from the large Sainsbury`s supermarket, and the retail park to include a Boots, Starbucks, Pure Gym, and Ikea.
Transport links are plentiful, with both Theale and Pangbourne giving fast train services to London Paddington, and Reading station just a couple of miles away, offering Elizabeth Line links to the City.
Very beautiful walks are to be found at the end of Mill Lane which pass the ancient Calcot Mill crossing the Holy Brook which flows from the River Kennet at a junction known as Arrowhead and onwards towards Reading Abbey. The footpath continues and leads to the Linear Park with water meadows, a children`s play area, wonderful for dog walking or just an evening stroll, eventually the footpath joins the tow path beside the Kennet and Avon canal.
The countryside between Calcot and Newbury has long been known of outstanding rural beauty with the River Thames running through the pretty riverside village of Pangbourne, which is only a few miles by car, with its many shops, excellent pubs and restaurants. There is a Cobbs farm shop at Englefield which offers a butcher, groceries, fishmonger, deli and a café.
Schools: Good schools abound within the area; Leighton Park, Queen Anne`s at Caversham, The Abbey School, Kendrick School grammar school for girls, Reading Boys - grammar school for boys, Pangbourne College, Bradfield College, Downe House, The Oratory, St Andrew`s Preparatory School, Cranford House, and Moulsford Preparatory School, all within reasonable driving distance and some of the schools have a bus pick up service.
Viewings of house and gardens strictly by arrangement with the vendor`s agents.
Directions: From junction 12 of the M4, proceed along the A4 in the direction of Reading. Proceed over a set of traffic lights (with Sainsbury`s on your left), over a roundabout, another set of traffic lights, and just past the entrance to Calcot Golf Course, turn right into Mill Lane. At the mini roundabout, turn right into The Chase and immediately first left into Mill Lane. Proceed down the lane, and The Old Orchard road is on your right. Proceed to the far-right end, and the property is the last on the left.
What3words: rely.held.mini
Post Code: RG31 7RF
Tenure: Freehold
Some material information to note:
Mains gas, mains electrics, mains water, mains drainage.
Accessibility; step free access from the street to the inside of the property.
Two high speed broadband connections FTTC. High speed 5g from Three and EE available.
Mobile signal is dependent on provider. Please refer to signalchecker.co.uk
This is a low-risk flood area according to the flood risk portal.
Property construction is standard brick/block under a tiled roof.
It is not located in a conservation area.
Private driveway with quadruple detached garage and parking.
Shared maintenance of the private road between the 8 properties.
It is not a listed building.
There is one Tree Preservation Order in effect for the Ash tree.
We are not aware of any planning permissions in place which would negatively affect the property.
For details of any restrictive covenants please contact the selling agent.
EPC Rating: C
Local Authority & Council Tax Band: West Berkshire, Band G.
Fixtures and fittings: Only those mentioned in these sales particulars are included in the sale.
Viewing by arrangement with vendor`s agent, Dudley Singleton & Daughter, No. 1 Station Road, Pangbourne, Berkshire, RG8 7AN.
Websites: singletonanddaughter.co.uk rightmove.co.uk, mayfairoffice.co.uk, countrylife.co.uk
London Office: Mayfair Office, 41-43 Maddox Street, Mayfair, London, W1S 2PD
IMPORTANT NOTICE: Dudley Singleton & Daughter for themselves and for the vendors of this property, whose agents they are, give notice that:
1. The particulars are intended to give a fair and substantially correct overall description for the guidance of intending purchasers, and do not constitute part of an offer or contract. No responsibility is assumed for the accuracy of individual items. We relied upon our own brief inspection and information supplied to us by the vendors.
(i) The description, including photographs of the property and its contents, are intended to be a guide only rather than a detailed and accurate report and inventory. (ii) Floor plans, measurements, areas, and distances are intended to be approximately only. (iii) Prospective purchasers are strongly advised to check measurements. The position of bathroom fittings as shown on the plan is indicative only sizes, shapes and the exact locations may differ. Wall thicknesses, together with window and door sizes are approximate only and window and door openings are shown without frame details. (iv) Photographs are not necessarily comprehensive or current and no assumption should be made that any contents shown in them are included in the sale.
2. All descriptions, dimensions, references to condition and necessary permission for use and occupation and other details are given in good faith, and are believed to be correct, but any intending purchasers should not rely on them as statements or representations of fact but must satisfy themselves by inspection or otherwise as to the correctness of each of them:
3. No person in the employment of Dudley Singleton & Daughter has any authority to make or give any representation or warranty whatever in relation to this property or these particulars, nor to enter into any contract relating to the property on behalf of the Vendor.
4. No responsibility can be accepted for any expenses incurred by intending purchasers in inspecting properties which have been sold, let, or withdrawn.
FIXTURES AND FITTINGS: The agent has not tested any apparatus, equipment, fixtures, fittings, or services and so cannot verify that they are in working order or fit for their purpose. The buyer is advised to obtain verification from their Solicitor or surveyor.
what3words /// relay.held.mini
Notice
Please note we have not tested any apparatus, fixtures, fittings, or services. Interested parties must undertake their own investigation into the working order of these items. All measurements are approximate and photographs provided for guidance only.
Similar Properties
Like this property? Maybe you'll like these ones close by too.
