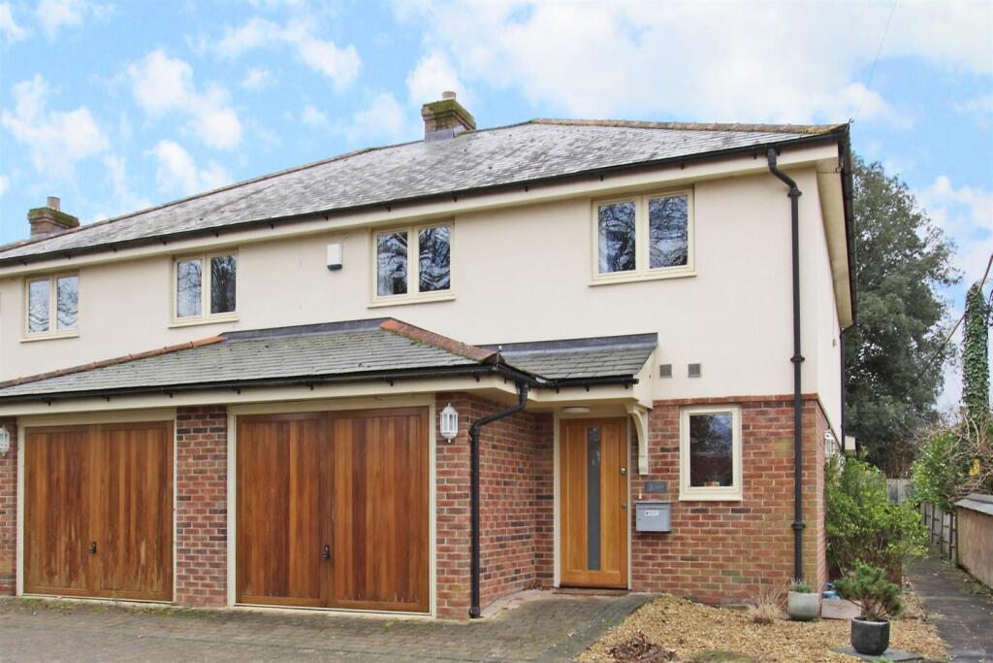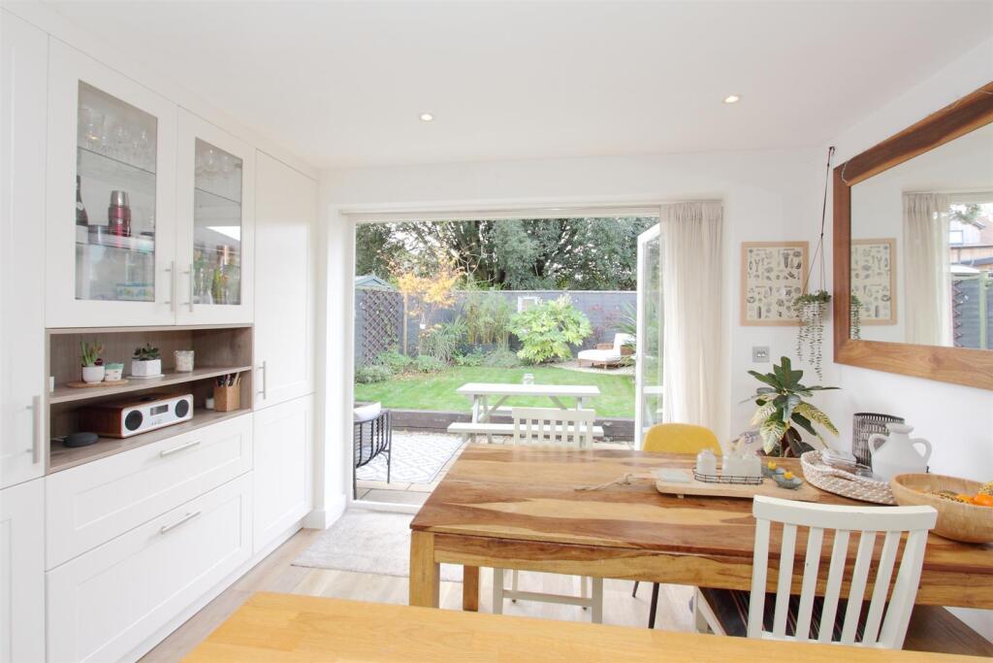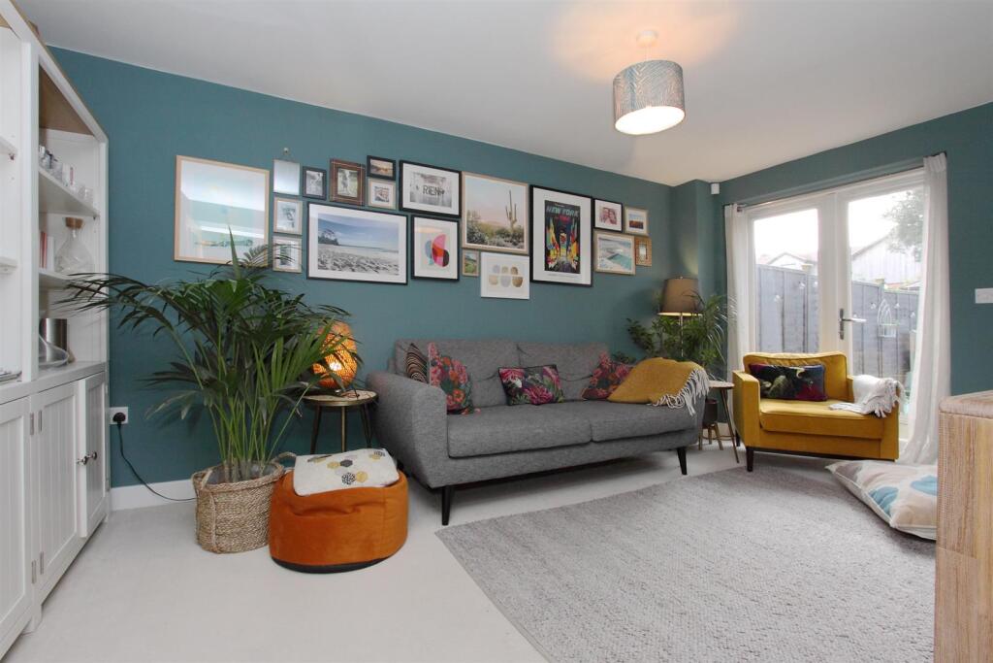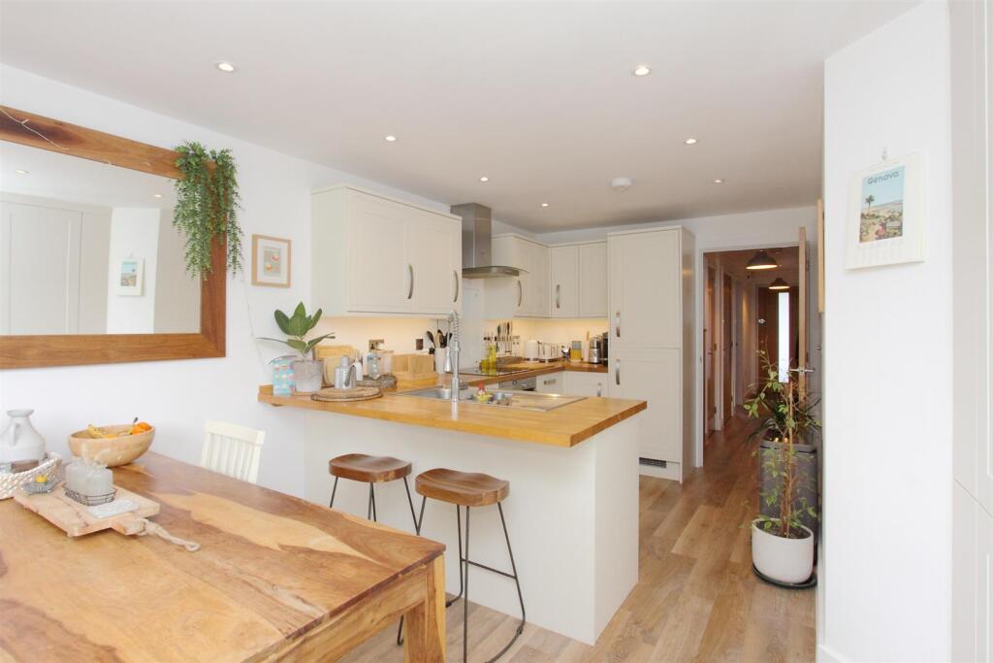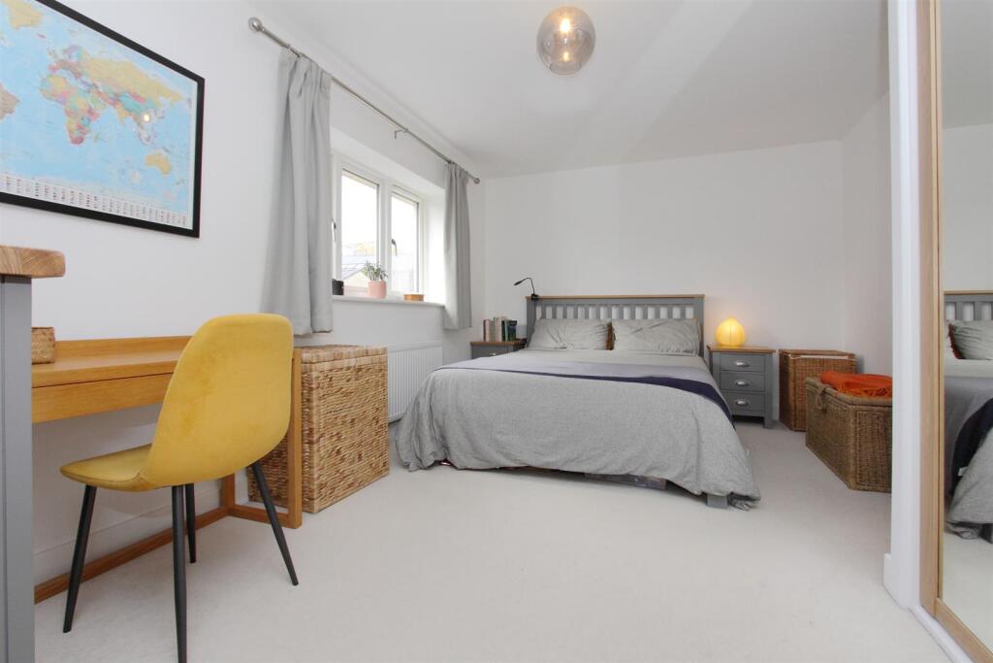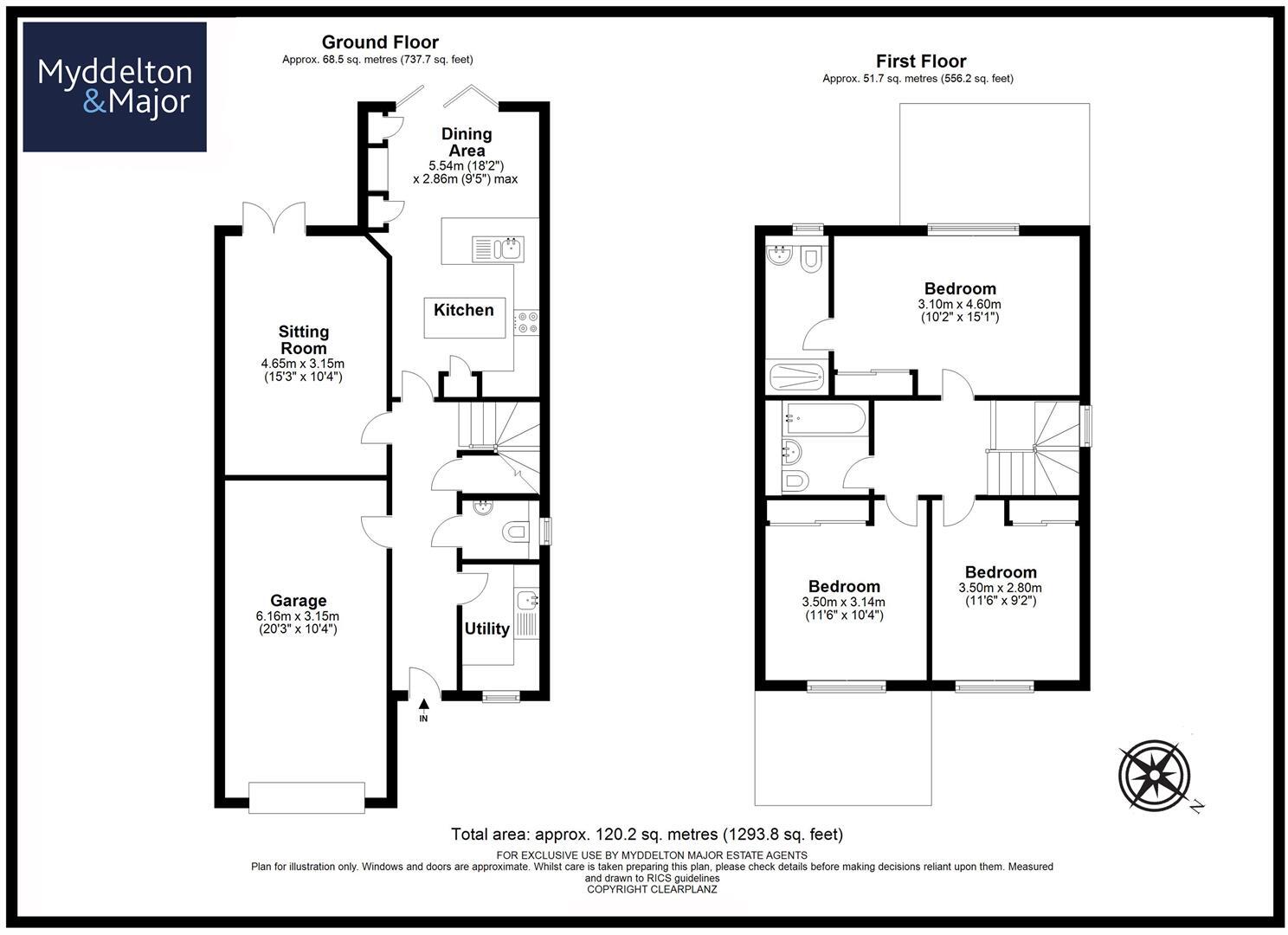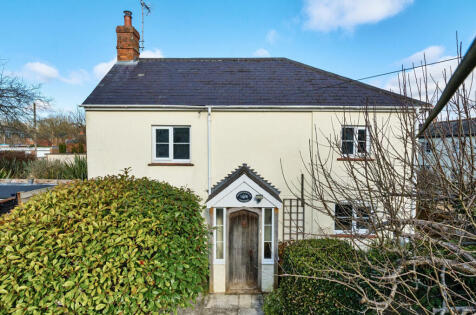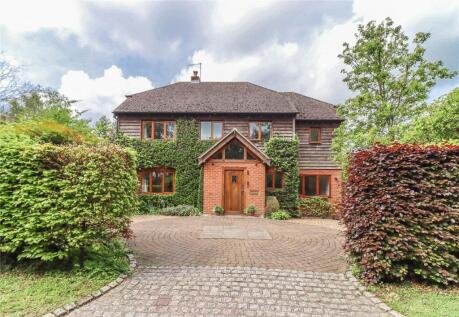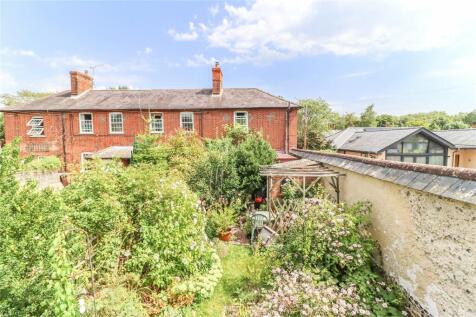- Remainder of Buildzone Warranty +
- No Onward Chain +
- Immaculate Condition +
- Good sized Kitchen/Dining Room +
- Three Double Bedrooms +
- Ensuite to Main Bedroom +
- South-West facing Garden +
- Parking and Garage +
- EV Charger +
- Underfloor Heating +
An immaculate three bedroom property with garage, parking and garden in the highly sought after Test Valley village of Broughton.
Location -
Broughton is a highly sought after Test Valley Village, known for its charming rural setting and easy accessibility to nearby amenities. There is a good sense of community with a range of local amenities including a primary school, doctors surgery, village shop/post office/cafe (run by local residents) and a traditional pub.
The surrounding countryside is a haven for outdoor enthusiasts, with vast green spaces, nature trails, and scenic landscapes. Only a short drive away is the charming market town of Stockbridge where there are a range of independent shops, boutiques, cafes, restaurants, and recreational facilities.
The nearby cities of Winchester and Salisbury are also within easy reach, offering an array of popular educational options as well as a good range of cultural and leisure activities. Broughton benefits from excellent transport links, with major road networks such as the A30 and A303 located nearby, providing convenient access to the wider region. Furthermore, Andover train station, located just a few miles away, offers regular services to London Waterloo within 70 minutes.
The Property -
3 Greyhound Mews, built in 2015, sits at the end of a small mews of houses in the very popular village of Broughton. Built of brick and render under a slate roof the property offers good-sized living accommodation, presented immaculately and with the benefit of the remainder of a builders warranty until January 2026.
Stepping into the entrance hall the karndean oak flooring, solid oak doors and under-floor heating provide an inviting and warm space which continues throughout the ground floor. Accessed from the hall is the well equipped utility room with shaker style wall and base units, sink and plumbing for a washing machine, space for a dryer and an extremely useful wine fridge. There is also access to the good sized garage, downstairs cloakroom, under-stairs storage cupboard and sitting room with French doors to the garden.
At the end of the hall is the light and bright kitchen/dining room with extensive cream shaker style wall and base units including a breakfast bar with Neff induction hob, single oven and oak worktop. Additional bespoke cabinetry from Haydown Kitchens has been added by the current vendors. The kitchen has bi-fold doors which lead onto the attractive garden.
On the first floor are three double bedrooms all with built-in wardrobes. The main bedroom has the benefit of an en-suite. In addition there is a family bathroom and airing cupboard.
Outside -
To the front of the property is a paved driveway, offering two parking spaces and an attractive traditional cob boundary wall. There is side access to the rear of the property. The south-west facing rear garden is immaculate and has been cleverly zoned to offer a perfect space for
al-fresco dining. Evergreen bushes and plants border the lawn making this a relaxing outdoor space.
Ground Floor - Kitchen/Dining Room, Sitting room, Cloakroom, Utility, Integrated Garage
First Floor - Main bedroom with En-suite, Two Further Bedrooms, Family Bathroom
Outside - Garden, Parking
