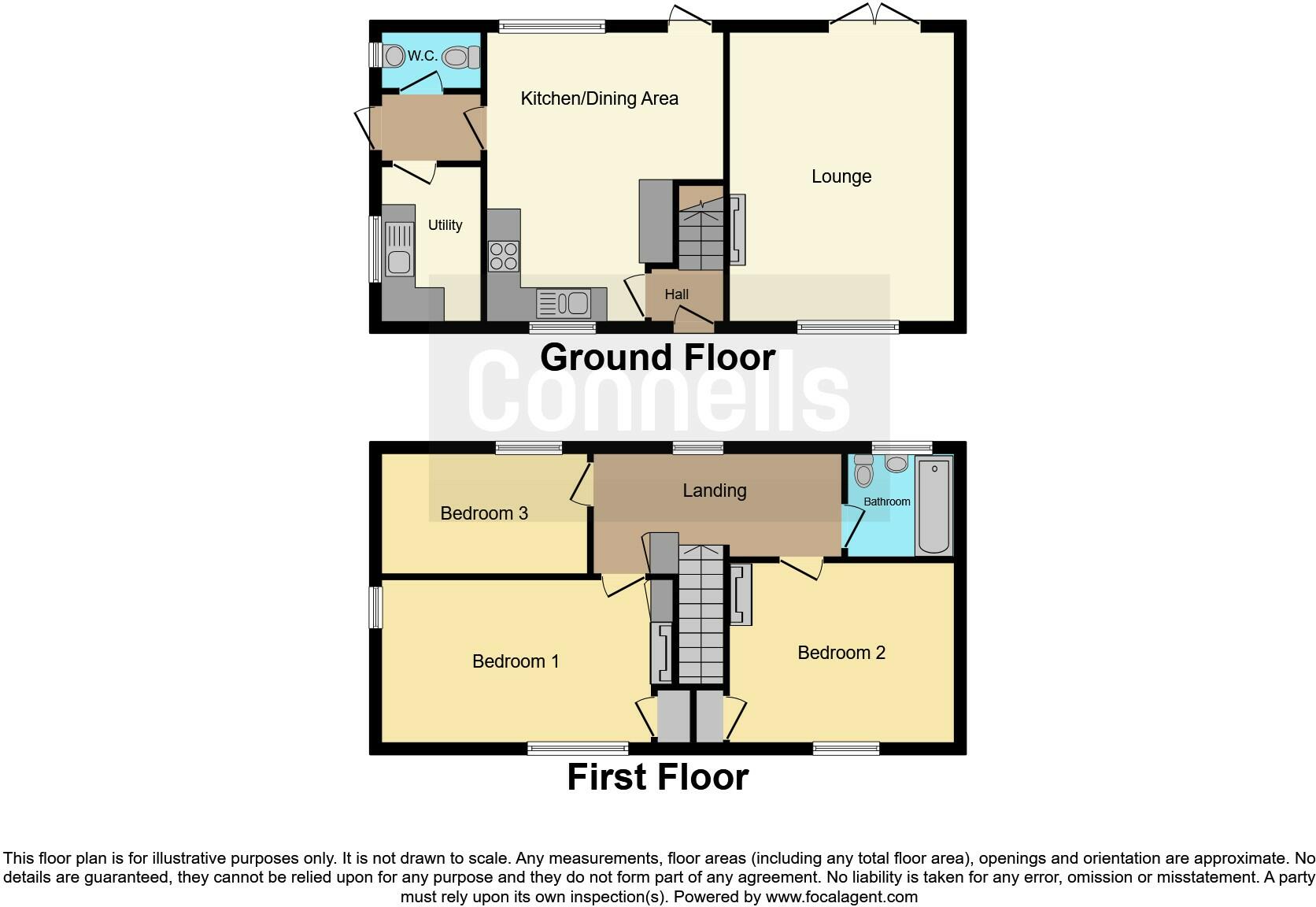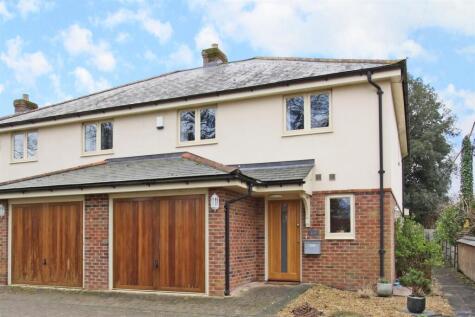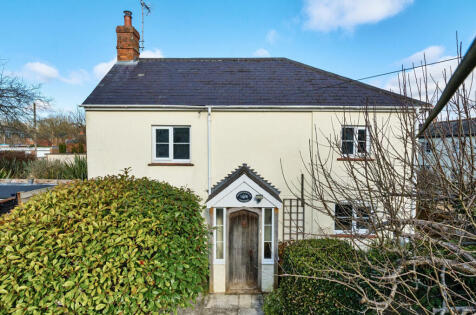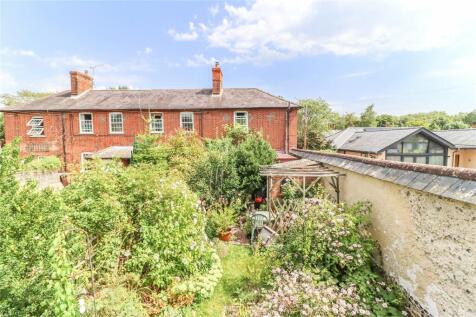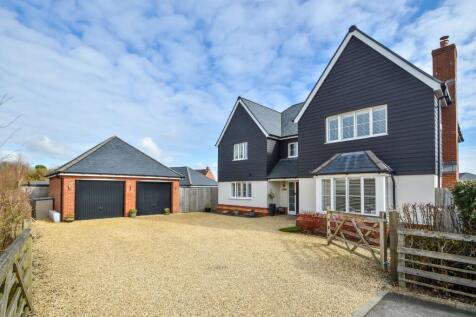- STYLISH REFERBISHMENT +
- AMPLE REAR GARDEN +
- OFF STREET PARKING +
- VILLAGE LOCATION +
- OPEN PLAN LIVING +
- ORIGNAL FEATURES +
- GOOD LOCAL SCHOOLS +
- SEPERATE UTILITY +
SUMMARY
A stunning, sympathetically refurbished Semi-Detached House in Plough Gardens. This beautifully presented family home situated in the charming village of Broughton. More than just a house; it's a home that offers comfort, style, and a wonderful quality of life in a sought-after village location.
DESCRIPTION
A stunning, sympathetically refurbished home in Plough Gardens, a beautifully presented family home situated in the charming village of Broughton. This stylish and thoughtfully designed property offers a blend of traditional features and modern comforts, making it an ideal home for those seeking a peaceful yet convenient lifestyle. More than just a house; it's a home that offers comfort, style, and a wonderful quality of life in a sought-after village location. Don't miss the opportunity to make this charming property your own.
Location
Broughton is a picturesque village known for its strong community spirit and convenient amenities. Located in the heart of the countryside, Broughton offers residents the perfect blend of rural charm and modern conveniences.
The village boasts a range of amenities, including a local shop, post office, and several traditional pubs and restaurants, offering a variety of dining options. Broughton also has a well-regarded primary school, making it an excellent choice for families. For those who enjoy the outdoors, the surrounding countryside provides numerous opportunities for walking, cycling, and exploring.
Broughton is well-connected by road, with easy access to nearby towns and cities. The A43 and A45 are within close proximity, providing routes to Northampton, Kettering, and beyond. Public transport options include regular bus services to nearby areas, and the closest train station offers direct services to London and Birmingham, making it ideal for commuters.
Families will appreciate the excellent local schools, including Broughton Primary School, which has a strong reputation for academic achievement and a nurturing environment. Secondary education options are also available in nearby towns, with several highly regarded schools to choose from.
Living in Broughton offers the best of both worlds - a tranquil village atmosphere with all the conveniences of modern life within easy reach. The community is welcoming and active, with various events and activities taking place throughout the year. The beautiful countryside setting provides a peaceful backdrop to daily life, while the excellent transport links ensure that you're never far from the action.
Porch
The property also features a porch to the front, providing a welcoming entrance and additional space for outdoor wear.
Lounge 16' 9" x 10' 11" max ( 5.11m x 3.33m max )
The cosy lounge is a perfect retreat, featuring solid wood flooring, a wood burner with a tiled surround, and a double-glazed window that allows natural light to fill the room. The room is further enhanced by double-glazed UPVC French doors that open to the rear garden, creating a seamless connection between indoor and outdoor living spaces.
Kitchen Diner 16' 4" x 8' 10" ( 4.98m x 2.69m )
This spacious kitchen diner has been stylishly designed, featuring a range of wall, base, and drawer units above and below. The kitchen is equipped with a two-bowl ceramic sink with a mixer tap, a space for a freestanding cooker with an extractor fan overhead, and a wooden insert for dish displays. The granite work surfaces add a touch of luxury, complemented by the freestanding fridge-freezer and localised tiling. The dining space offers a comfortable area for family meals, with solid wood floors, a small breakfast bar, and double-glazed windows to both the front and rear gardens. The additional door provides direct access to the rear garden. Exposed wood beams and a glass display cabinet add character to this inviting space.
Utility Room 8' 11" x 5' 10" ( 2.72m x 1.78m )
The utility room is equipped with wall, base, and drawer units with wooden surfaces, providing ample storage and workspace. There is space and plumbing for a washing machine, and a double-glazed window to the side aspect ensures the room is light and airy.
Cloakroom
A convenient cloakroom features a WC, wood feature wall, and a window to the side aspect.
Landing
The landing is carpeted and benefits from a window to the front aspect, adding to the light and airy feel of the first floor.
Principal Bedroom 15' 2" x 10' 10" ( 4.62m x 3.30m )
The principal bedroom is beautifully presented, with wood flooring, a feature fireplace with a tiled hearth and surround, and a built-in wardrobe. The double-glazed windows to the rear and side aspects provide pleasant views and plenty of natural light.
Bedroom Two 10' 11" x 10' 7" ( 3.33m x 3.23m )
This bedroom features a double-glazed window to the front aspect, solid flooring, and built-in storage, making it a practical and comfortable space.
Bedroom Three 12' x 7' ( 3.66m x 2.13m )
The third bedroom offers wood flooring and a double-glazed window to the front aspect, creating a cosy and versatile room.
Bathroom
The stylishly presented family bathroom includes localised tiling, a bath with shower and hot and cold taps, a hand wash basin, WC, tiled floors, and a double-glazed obscured window to the front aspect.
Outside
Front Garden
A gated front garden with mature shrubs and boarders.
Rear Garden
This lovely rear garden benefits from a substantial lawn area with mature shrubs and boarders, Pergola covered patio place and additional sun terrace. The is a potting shed and shed providing additional storage.
1. MONEY LAUNDERING REGULATIONS - Intending purchasers will be asked to produce identification documentation at a later stage and we would ask for your co-operation in order that there will be no delay in agreeing the sale.
2: These particulars do not constitute part or all of an offer or contract.
3: The measurements indicated are supplied for guidance only and as such must be considered incorrect.
4: Potential buyers are advised to recheck the measurements before committing to any expense.
5: Connells has not tested any apparatus, equipment, fixtures, fittings or services and it is the buyers interests to check the working condition of any appliances.
6: Connells has not sought to verify the legal title of the property and the buyers must obtain verification from their solicitor.





