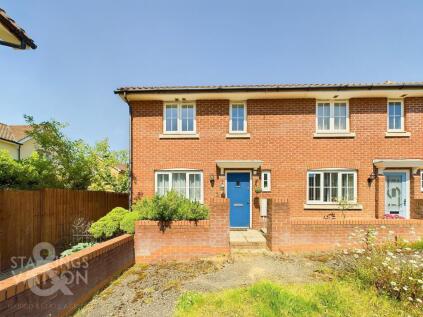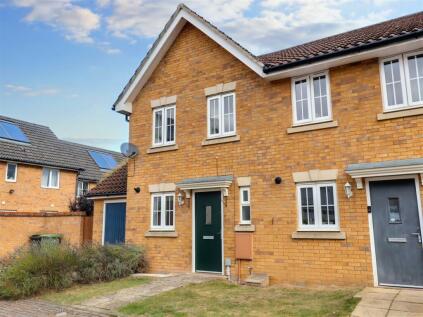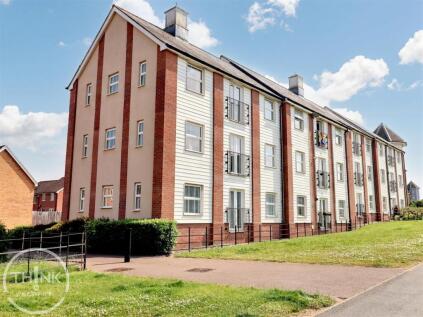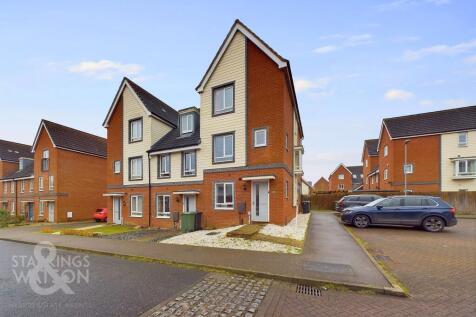4 Bed Detached House, Single Let, Norwich, NR8 5FJ, £340,000
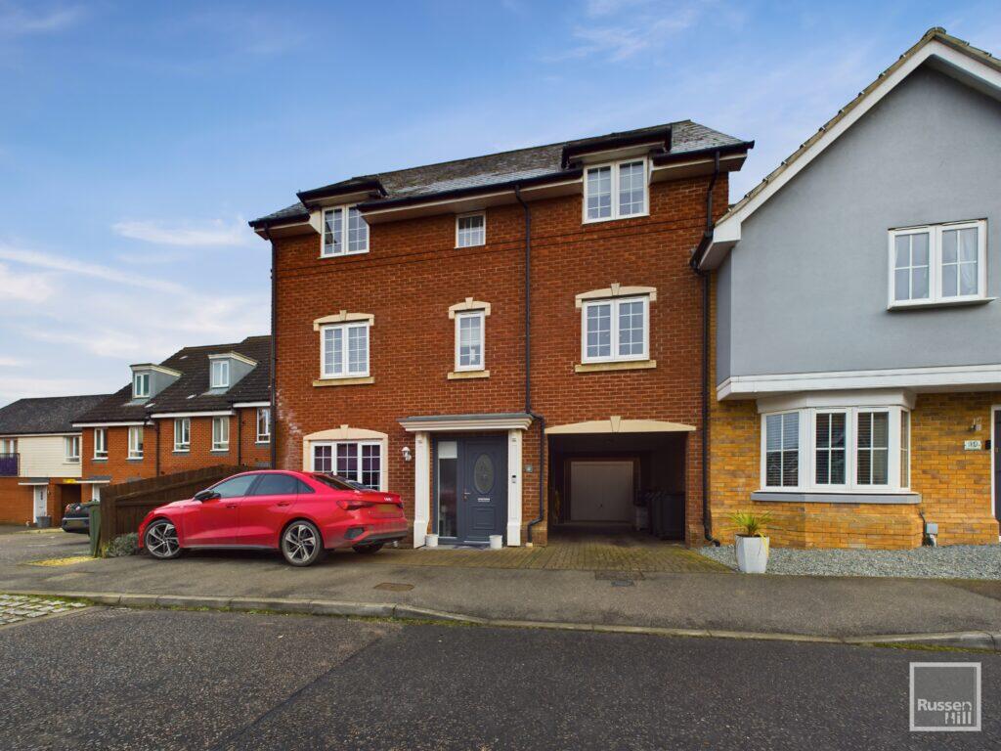
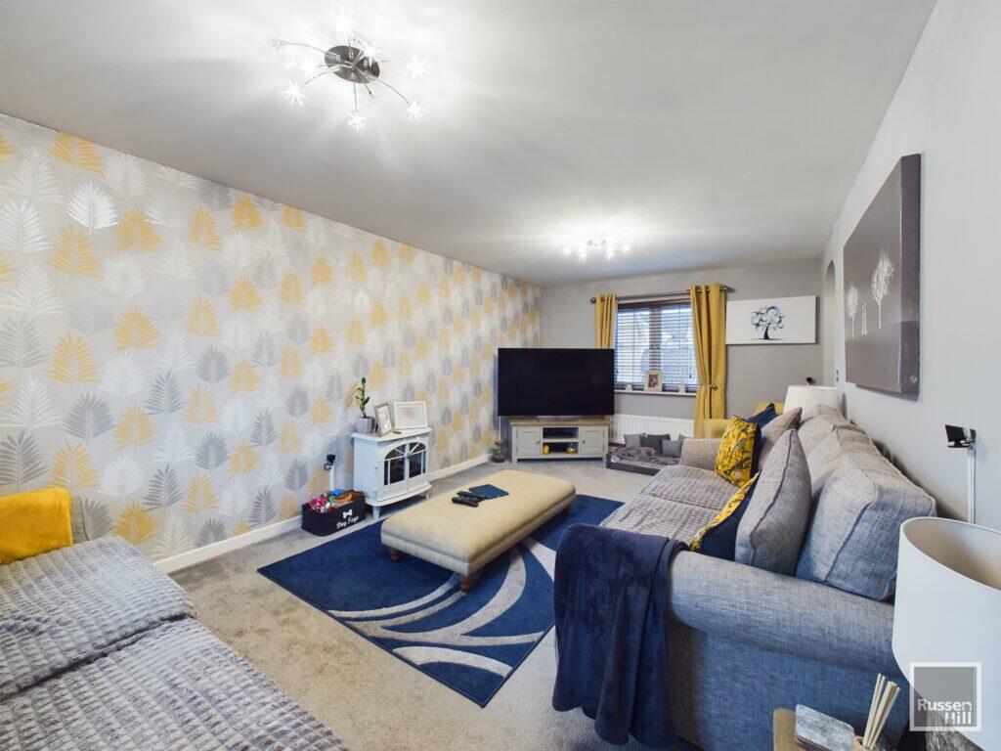
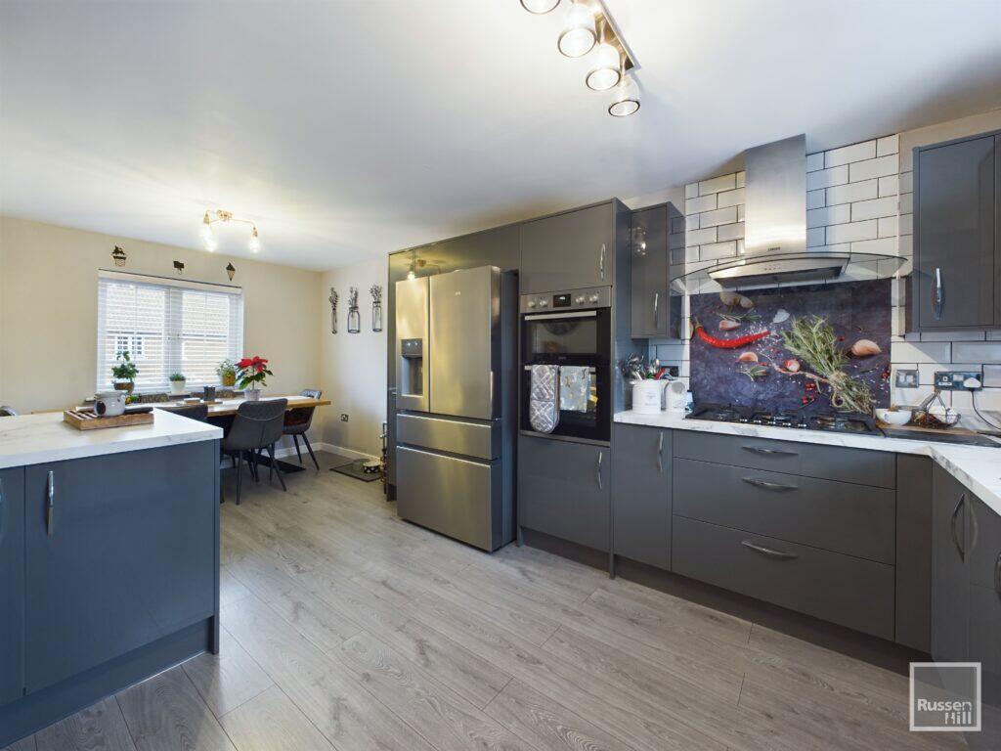
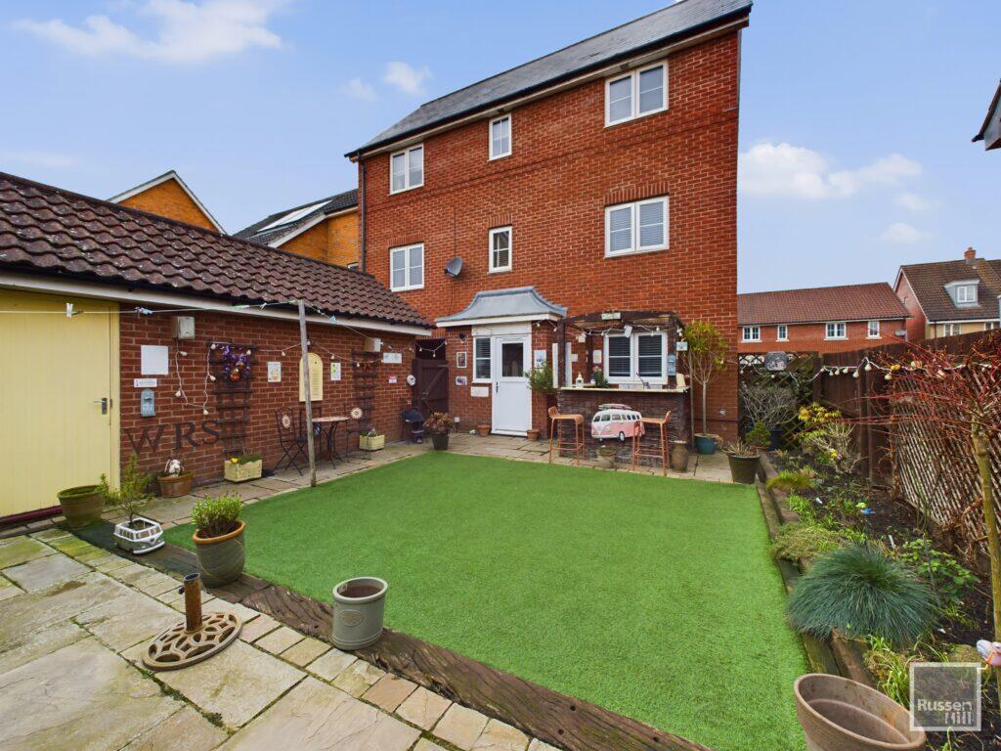
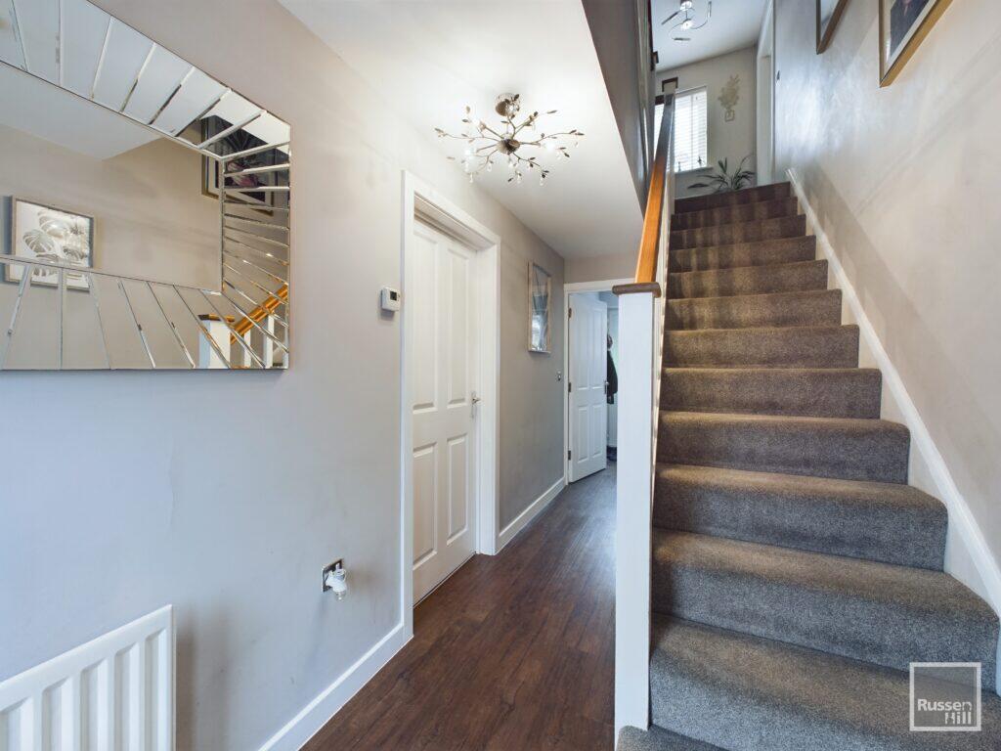
ValuationOvervalued
| Sold Prices | £210K - £385K |
| Sold Prices/m² | £1.9K/m² - £3.7K/m² |
| |
Square Metres | ~129.26 m² |
| Price/m² | £2.6K/m² |
Value Estimate | £304,762 |
Cashflows
Cash In | |
Purchase Finance | Mortgage |
Deposit (25%) | £85,000 |
Stamp Duty & Legal Fees | £16,700 |
Total Cash In | £101,700 |
| |
Cash Out | |
Rent Range | £1,100 - £1,450 |
Rent Estimate | £1,213 |
Running Costs/mo | £1,325 |
Cashflow/mo | £-112 |
Cashflow/yr | £-1,345 |
Gross Yield | 4% |
Local Sold Prices
28 sold prices from £210K to £385K, average is £278.8K. £1.9K/m² to £3.7K/m², average is £2.4K/m².
Local Rents
11 rents from £1.1K/mo to £1.4K/mo, average is £1.3K/mo.
Local Area Statistics
Population in NR8 | 20,321 |
Population in Norwich | 366,887 |
Town centre distance | 4.77 miles away |
Nearest school | 0.20 miles away |
Nearest train station | 5.74 miles away |
| |
Rental demand | Landlord's market |
Rental growth (12m) | +14% |
Sales demand | Balanced market |
Capital growth (5yrs) | +17% |
Property History
Price changed to £340,000
February 16, 2025
Listed for £350,000
January 14, 2025
Floor Plans
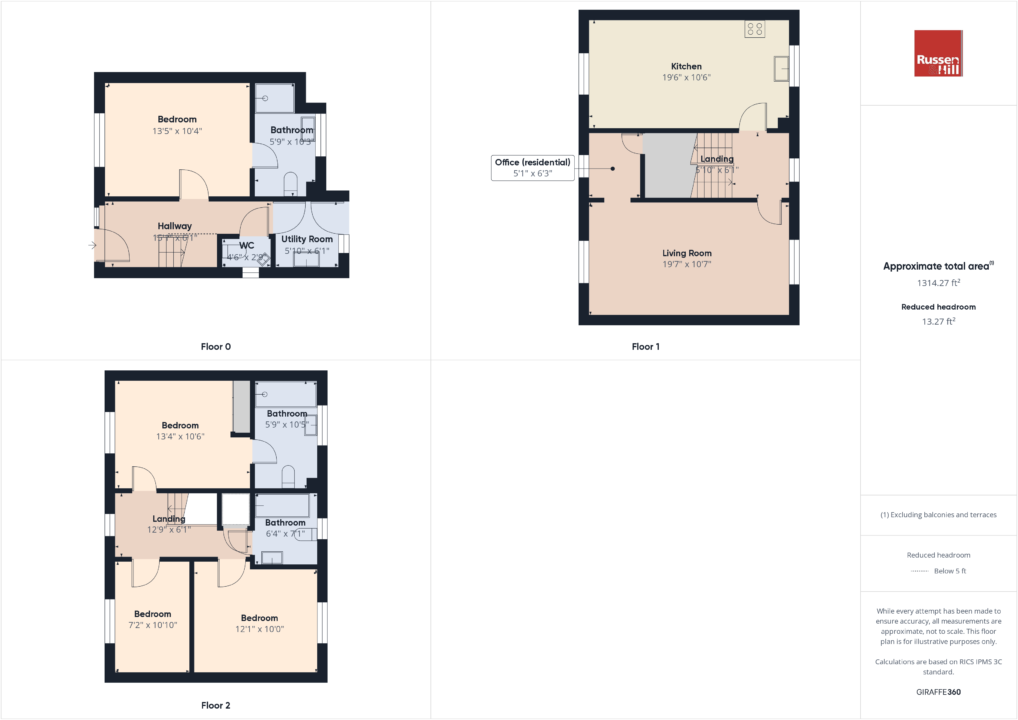
Description
Similar Properties
Like this property? Maybe you'll like these ones close by too.
3 Bed House, Single Let, Norwich, NR8 5FJ
£230,000
3 views • 4 months ago • 93 m²
2 Bed House, Single Let, Norwich, NR8 5FJ
£210,000
1 views • 6 months ago • 57 m²
2 Bed Flat, Single Let, Norwich, NR8 5FN
£160,000
1 views • 16 days ago • 58 m²
4 Bed House, Single Let, Norwich, NR8 5GA
£280,000
1 views • a month ago • 129 m²
