2 Bed Semi-Detached House, Single Let, Norwich, NR8 5FJ, £210,000
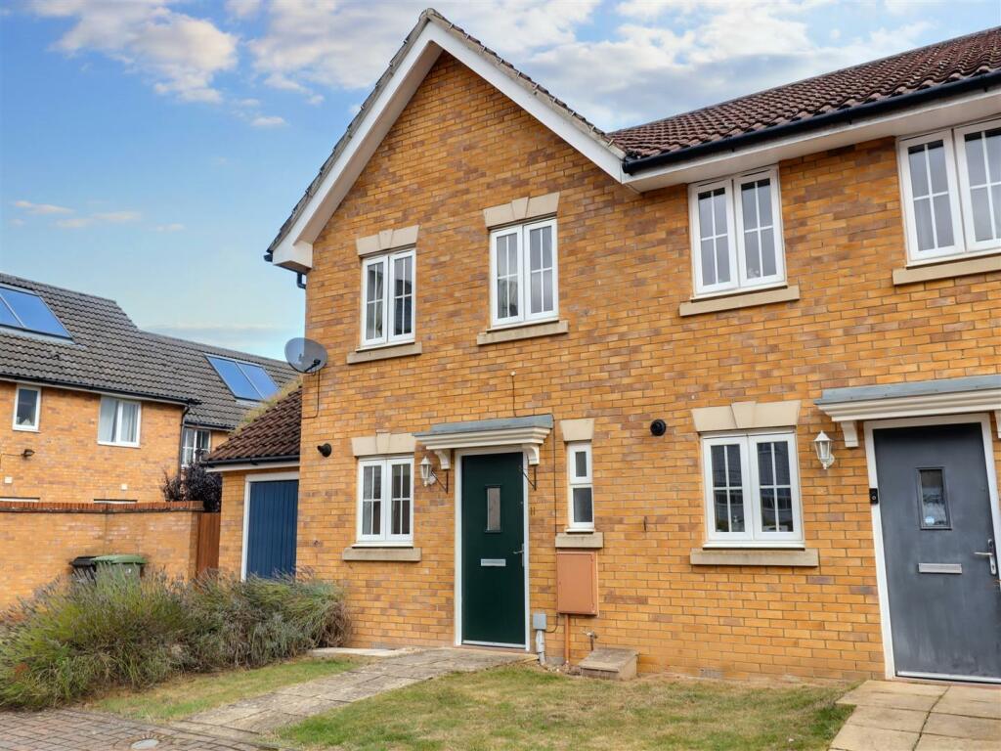
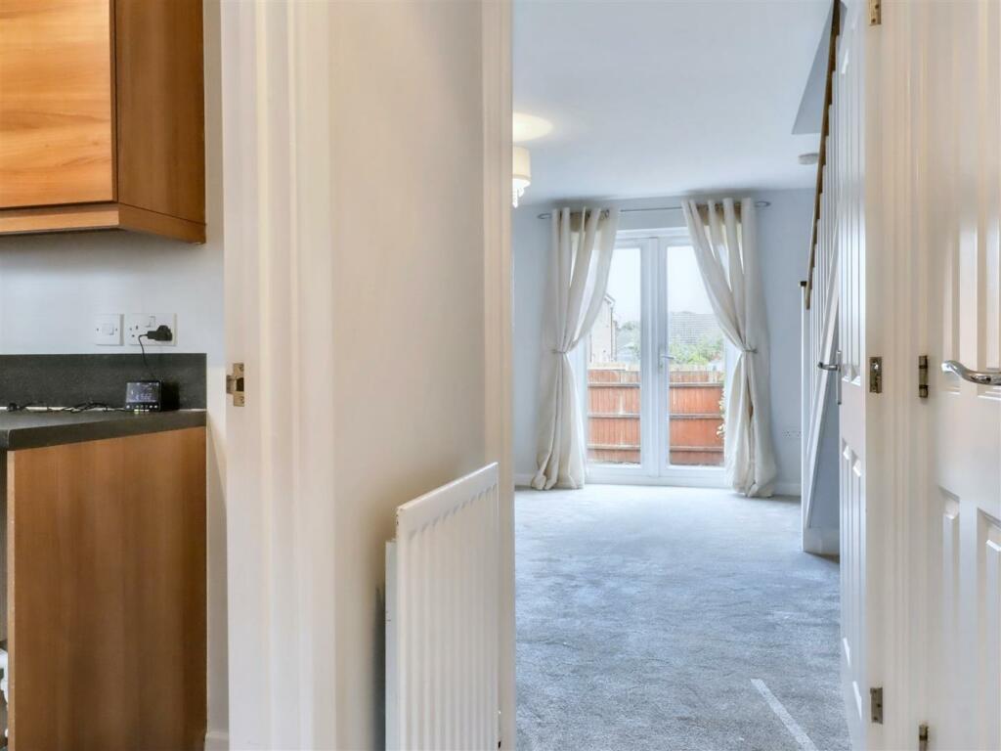
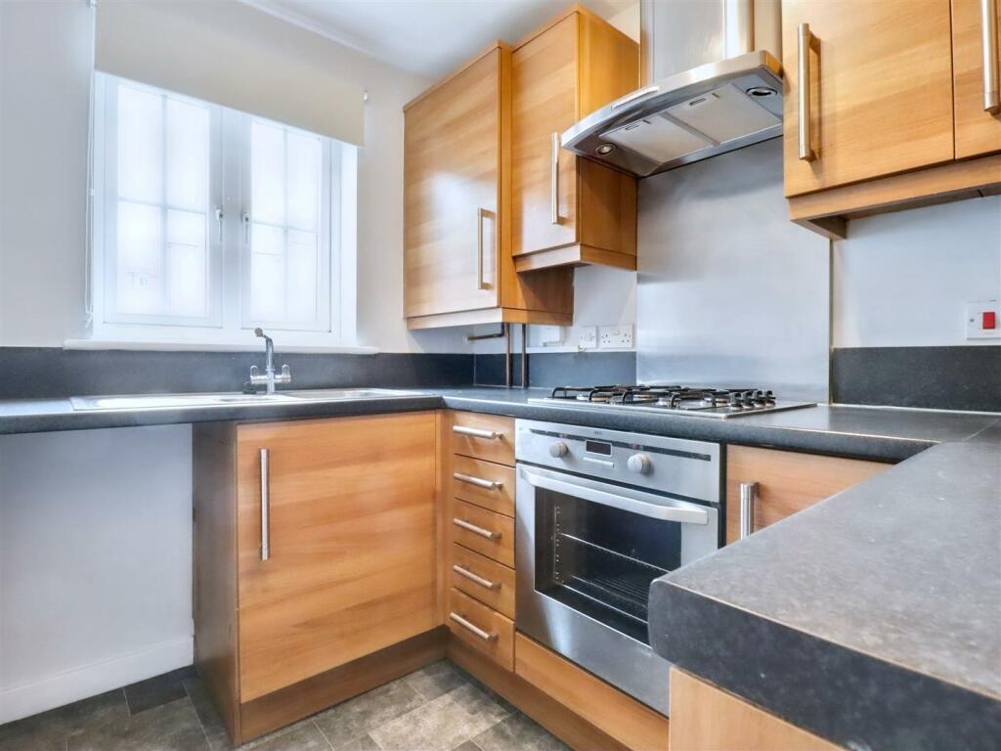
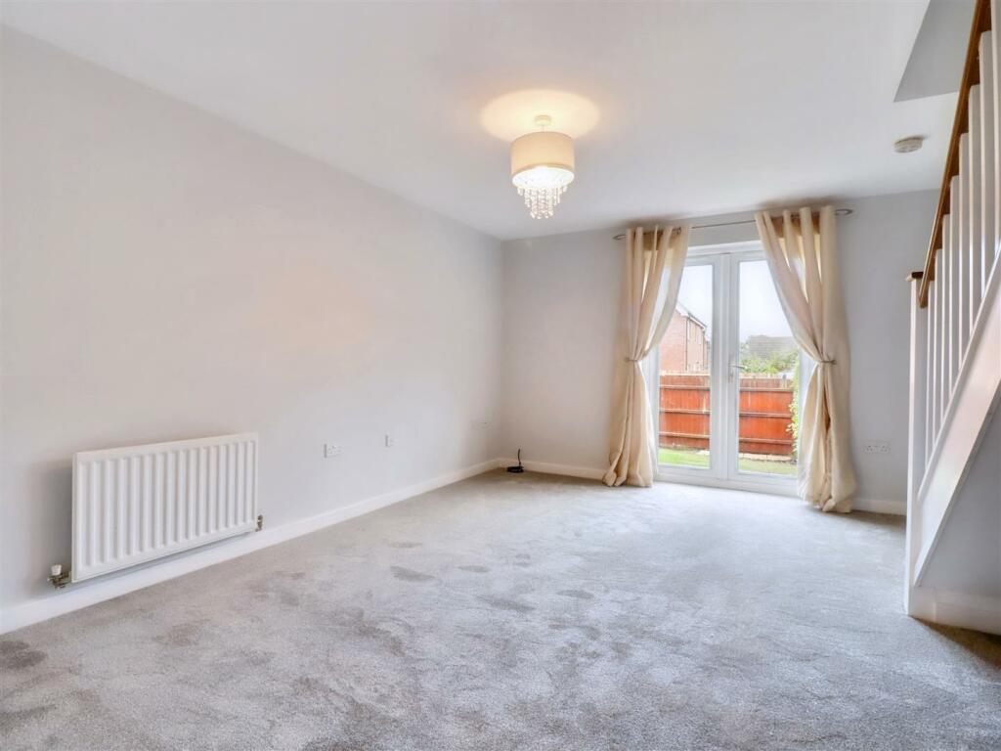
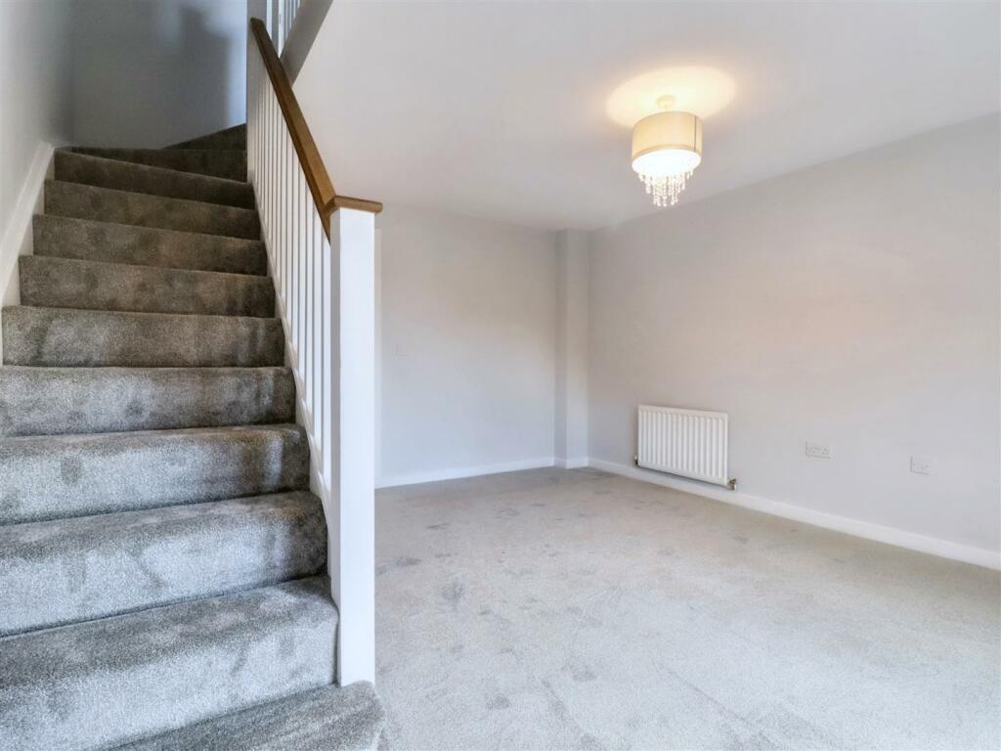
ValuationOvervalued
Cashflows
Property History
Listed for £210,000
September 30, 2024
Floor Plans
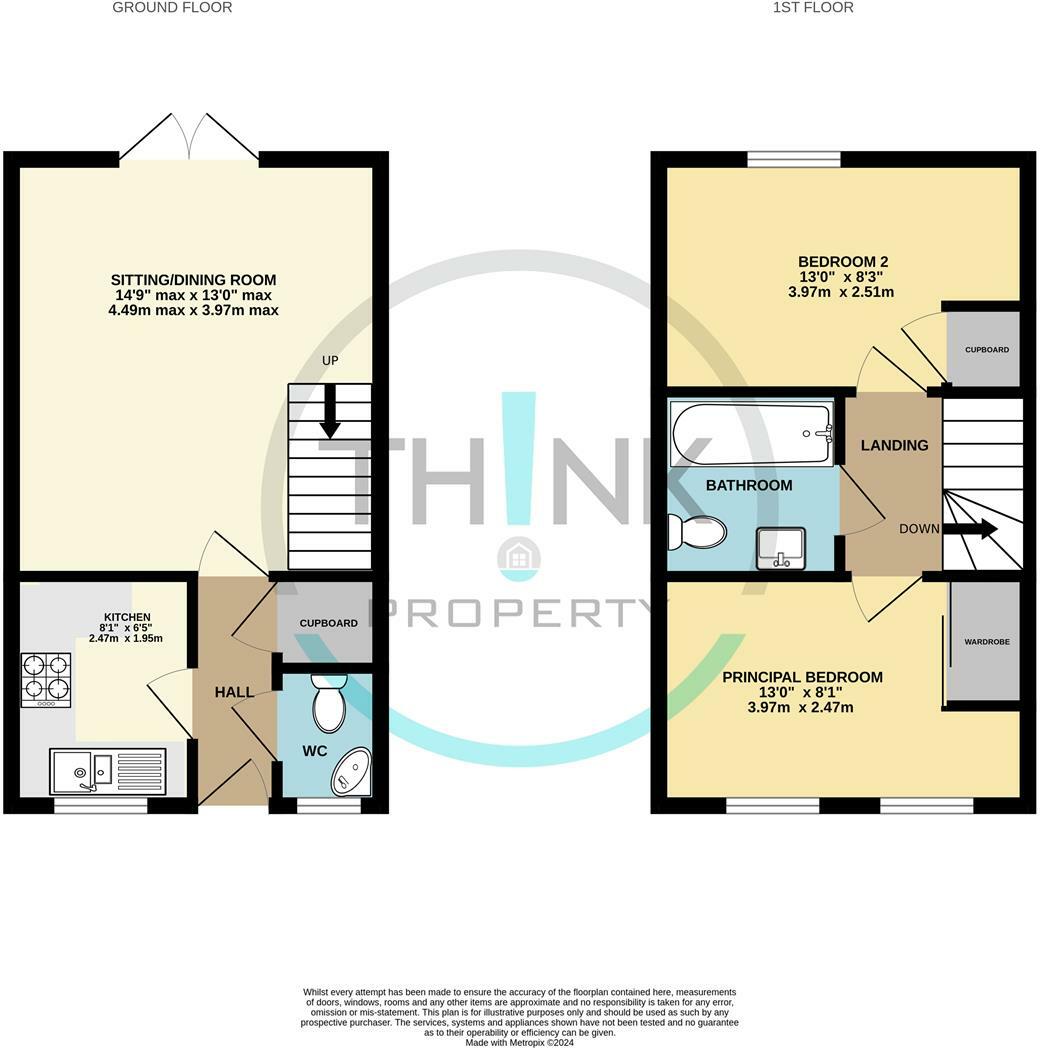
Description
- NO CHAIN +
- Semi Detached +
- Immaculate +
- New Decor +
- New Carpets/Vinyl +
- Two Bedrooms +
- Lovely Kitchen +
- Generous Size +
- Bigger Garden +
- Allocated Parking +
Here at Heron Road in Costessey, this stunning semi-detached house is a true gem waiting to be discovered. Built in 2008, this new build property boasts a pristine redecorated interior, having recently undergone a makeover with fresh carpets and vinyl that add a touch of elegance to the space.
As you step inside, you are greeted by a generous reception room that seamlessly flows into a dining area, offering a perfect setting for entertaining guests or simply relaxing with your loved ones. The view from the sitting/dining room overlooks the rear garden, providing a tranquil backdrop for your daily activities.
With two well-proportioned bedrooms, a downstairs WC, and an upstairs bathroom, this property is designed to cater to your every need. The recent replacement of the boiler ensures that you'll stay warm and cosy during the colder months, adding to the comfort of this lovely home.
One of the standout features of this property is the double-width rear garden, a rare find that offers ample space for outdoor enjoyment and gardening enthusiasts. Additionally, the allocated parking which provides convenience and peace of mind for residents.
Conveniently located near shops and with excellent access to the A47 and the hospital, this property combines comfort with practicality, making it an ideal choice for those seeking a peaceful yet well-connected lifestyle. Don't miss the opportunity to make this charming house your new home in the heart of Costessey.
Description - Here at Heron Road in Costessey, this stunning semi-detached house is a true gem waiting to be discovered. Built in 2008, this new build property boasts a pristine redecorated interior, having recently undergone a makeover with fresh carpets and vinyl that add a touch of elegance to the space.
As you step inside, you are greeted by a generous reception room that seamlessly flows into a dining area, offering a perfect setting for entertaining guests or simply relaxing with your loved ones. The view from the sitting/dining room overlooks the rear garden, providing a tranquil backdrop for your daily activities.
With two well-proportioned bedrooms, a downstairs WC, and an upstairs bathroom, this property is designed to cater to your every need. The recent replacement of the boiler ensures that you'll stay warm and cosy during the colder months, adding to the comfort of this lovely home.
One of the standout features of this property is the double-width rear garden, a rare find that offers ample space for outdoor enjoyment and gardening enthusiasts. Additionally, the allocated parking which provides convenience and peace of mind for residents.
Conveniently located near shops and with excellent access to the A47 and the hospital, this property combines comfort with practicality, making it an ideal choice for those seeking a peaceful yet well-connected lifestyle. Don't miss the opportunity to make this charming house your new home in the heart of Costessey.
Entrance Hall - Sealed unit double glazed door to the front, doors to the wc, kitchen and the sitting/dining room.
Kitchen - 2.46m x 1.96m (8'1 x 6'5) - Sealed unit double glazed window to the front, range of base and wall mounted stylish units, integrated gas hob with electric oven and extractor fan over. Space for washing machine and diswasher along with space for full height fridge/freezer. Wall mounted gas boiler that was replaced by the properties careful original owner.
Wc - Sealed unit double glazed window to the front, wc and wash hand basin.
Sitting/Dining Room - 3.99m x 4.50m (13'1 x 14'9) - Sealed unit double glazed double doors out to the garden, radiator and stairs up to the first floor. Two radiators.
Landing - Doors to the bedrooms and the bathroom.
Principal Bedroom - 3.99m x 2.44m (13'1 x 8'0) - Sealed unit double glazed windows to the front, built in sliding door wardrobe and radiator.
Bedroom Two - 3.99m x 2.51m (13'1 x 8'3) - Sealed unit double glazed window to the rear and radiator.
Bathroom - Panel bath with shower attachment and screen, wash hand basin and wc. Tiled splashbacks with further half tiling to walls.
Outside - There is a well kept garden to the front. The allocated parking space is at the rear with further parking at the front. The rear garden as previously mentioned is special due to the double width created as it goes behind the neighbours garage. Mainly laid to lawn with patio and rear gate out to the parking.
Similar Properties
Like this property? Maybe you'll like these ones close by too.