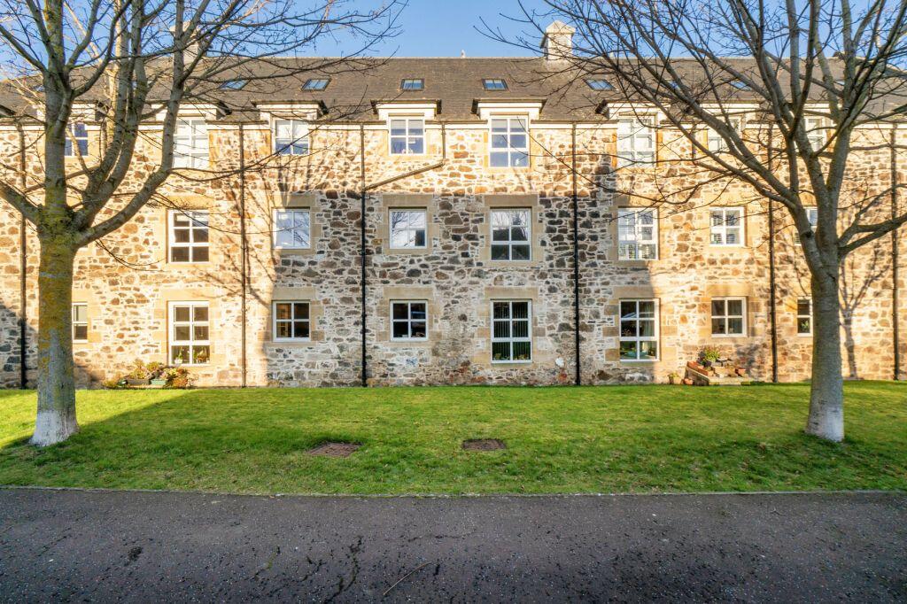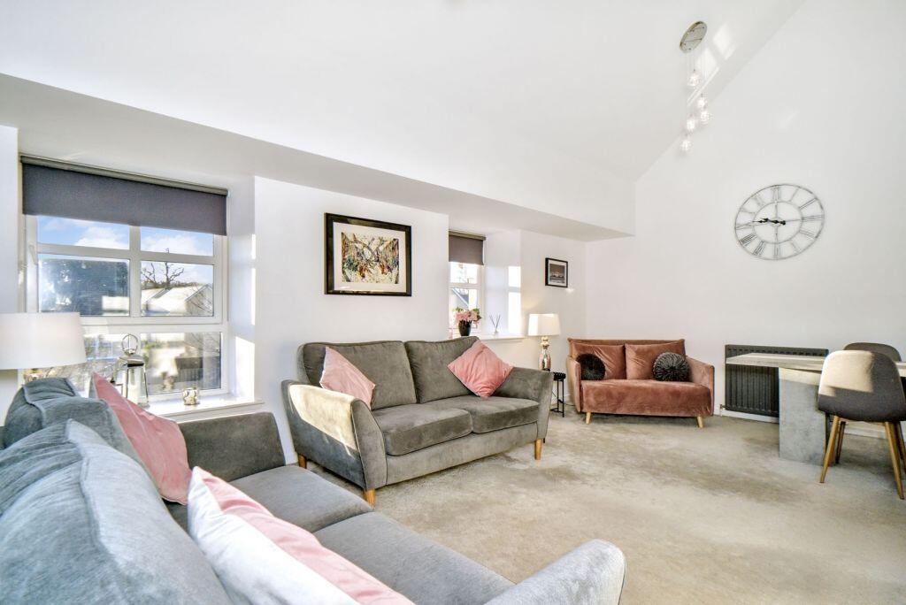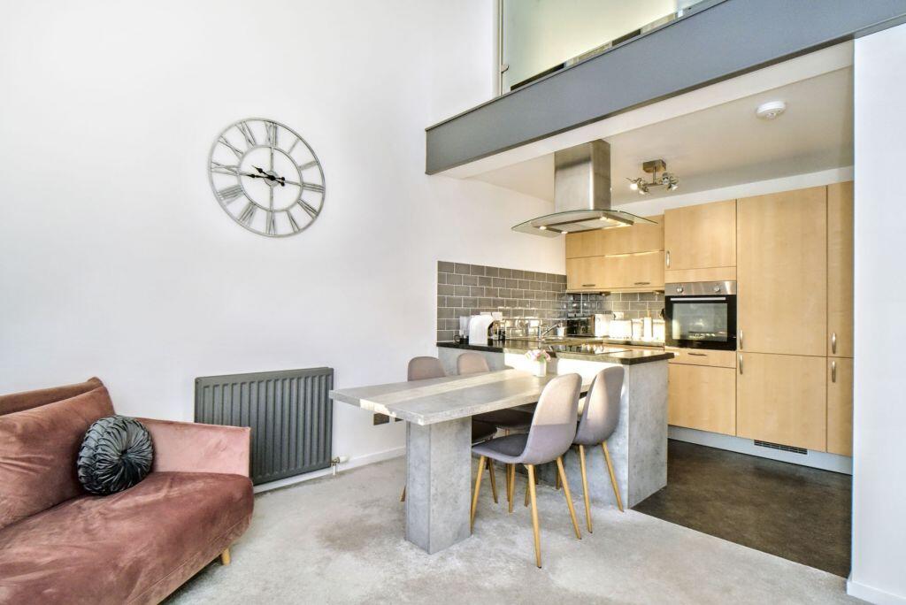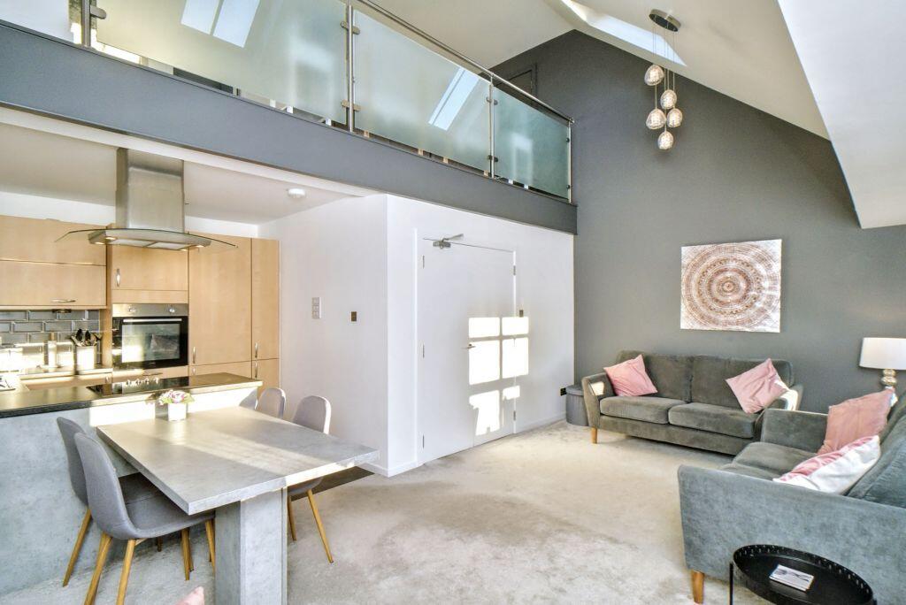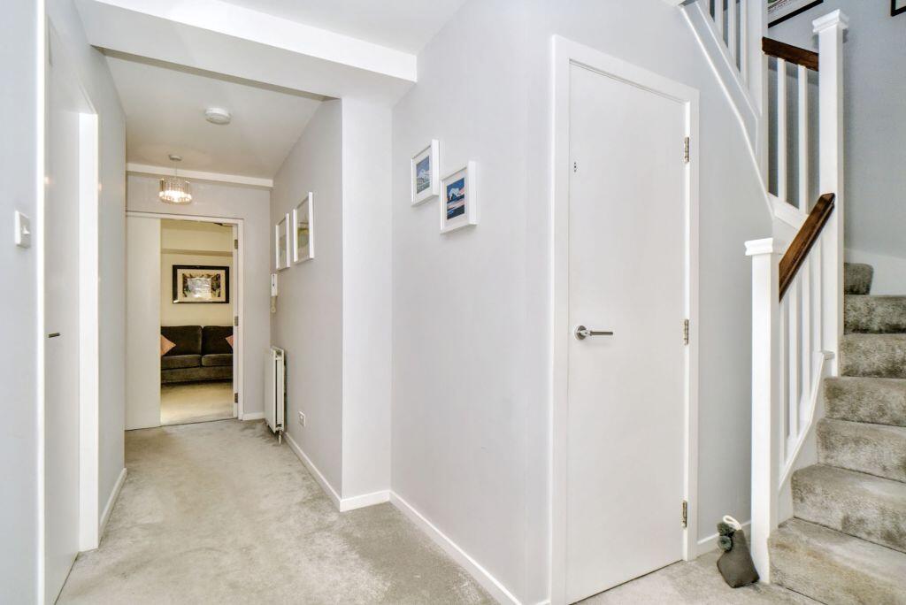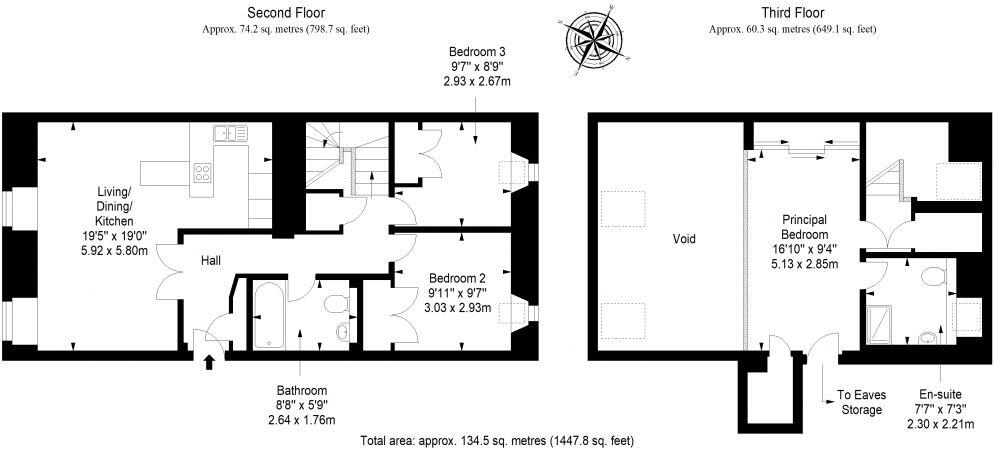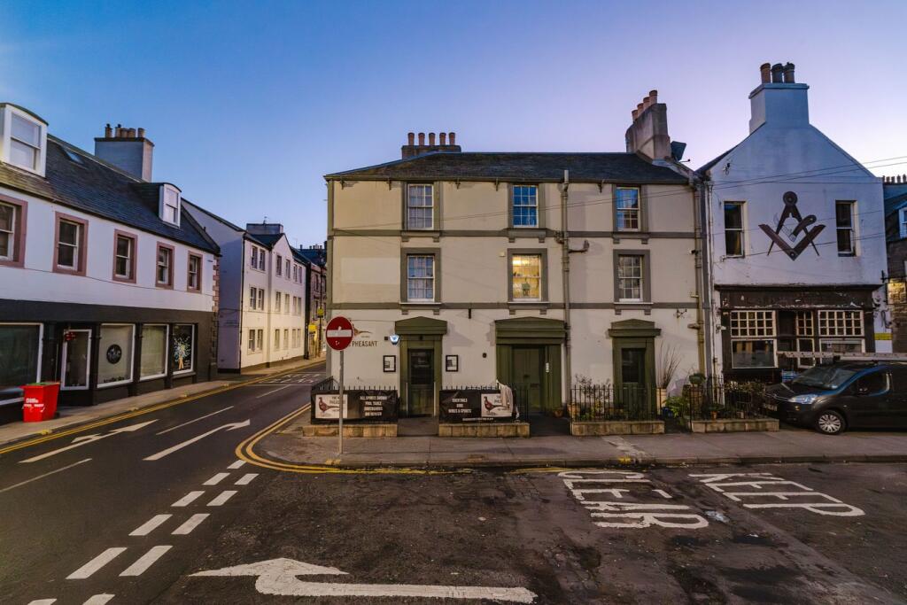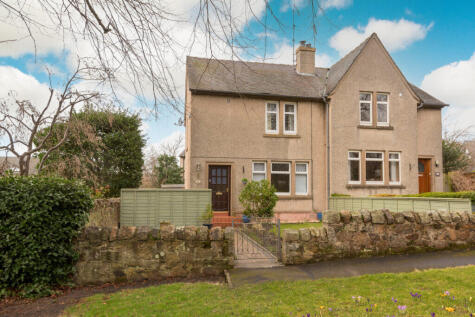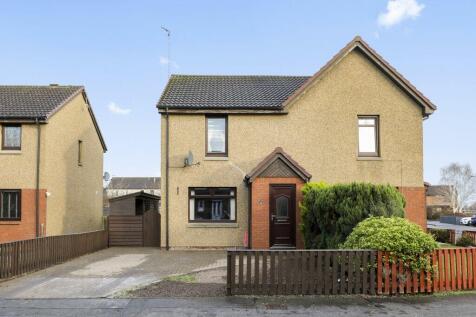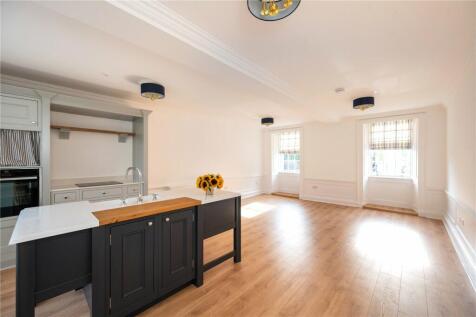- Duplex apartment in Haddington +
- Set within a handsome converted building +
- Pristine, contemporary interiors +
- Secure shared entrance and stairwell +
- Welcoming hallway with built-in storage +
- Fabulous open-plan kitchen, living, and dining room +
- Principal bedroom with built-in wardrobe and en-suite shower room +
- Two further double bedrooms with built-in wardrobes +
Forming part of a sought-after riverside development in Haddington, this duplex apartment is set within a handsome converted building and offers light and airy accommodation arranged over the second and third floors. This includes three bedrooms, an open-plan living/dining room and kitchen, and two bathrooms, all presented with contemporary interiors and stylish décor. Externally, the development is accompanied by charming shared gardens and private residents’ parking.
A secure shared entrance and stairwell take you to the front door, where you are welcomed by an inviting hallway with built-in storage, setting the tone for the pristine interiors to follow with pared-back neutral décor and plush carpeting. On your left, double doors open into the fabulous open-plan living/dining room and kitchen, where a vaulted ceiling and south-facing windows create a wonderfully light and airy atmosphere. The room is overlooked by the mezzanine-level principal bedroom.
The kitchen is well-appointed with modern cabinetry, workspace, and grey metro-tiled splashbacks, with integrated appliances comprising an oven, induction hob, extractor hood, fridge/freezer, dishwasher, and washing machine. There is also a fitted dining table with space for four diners, perfect for sit-down meals and entertaining. The living area offers excellent flexibility for arrangements of lounge furniture.
The apartment’s three bedrooms are all good-sized doubles, with two on the lower floor, and the entire upper floor dedicated to the principal suite. The bedrooms all benefit from built-in wardrobes, with the principal further boasting the luxury of a stylish en-suite shower room comprising a large corner enclosure with a rainfall showerhead, a basin set into vanity storage, a WC, and a towel radiator. Finally, a bathroom completes the accommodation on offer and comes replete with a bath with an overhead shower and a glazed screen, a WC-suite, an illuminated mirror, and a towel radiator.
Electric heating and double glazing ensure year-round comfort and efficiency. Externally, the development is set within well-maintained shared gardens, including a charming oriental garden, and is accompanied by private residents’ parking.
Extras: All fitted floor coverings, window coverings, light fittings, and integrated kitchen appliances will be included in the sale.
