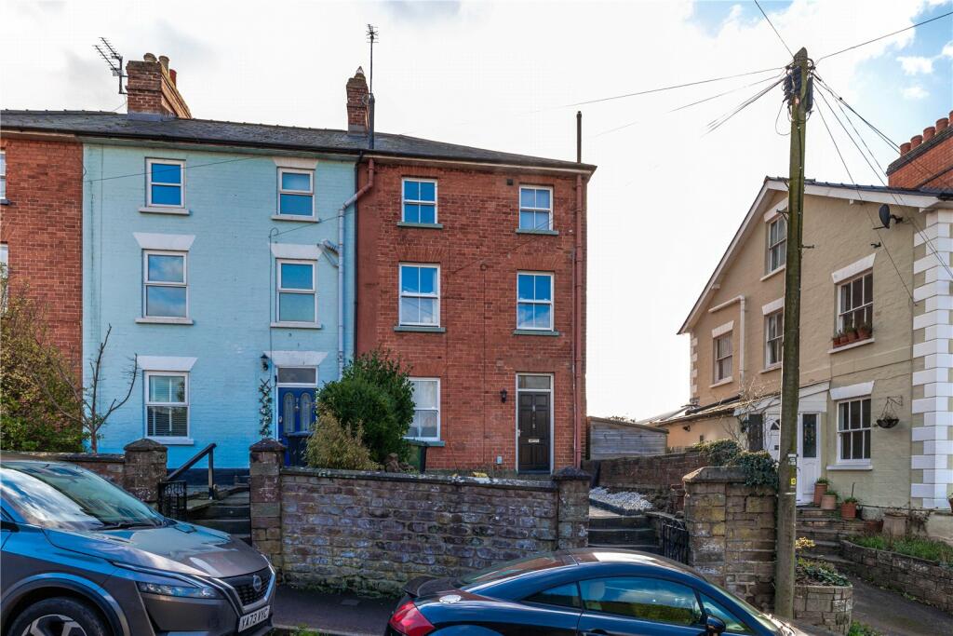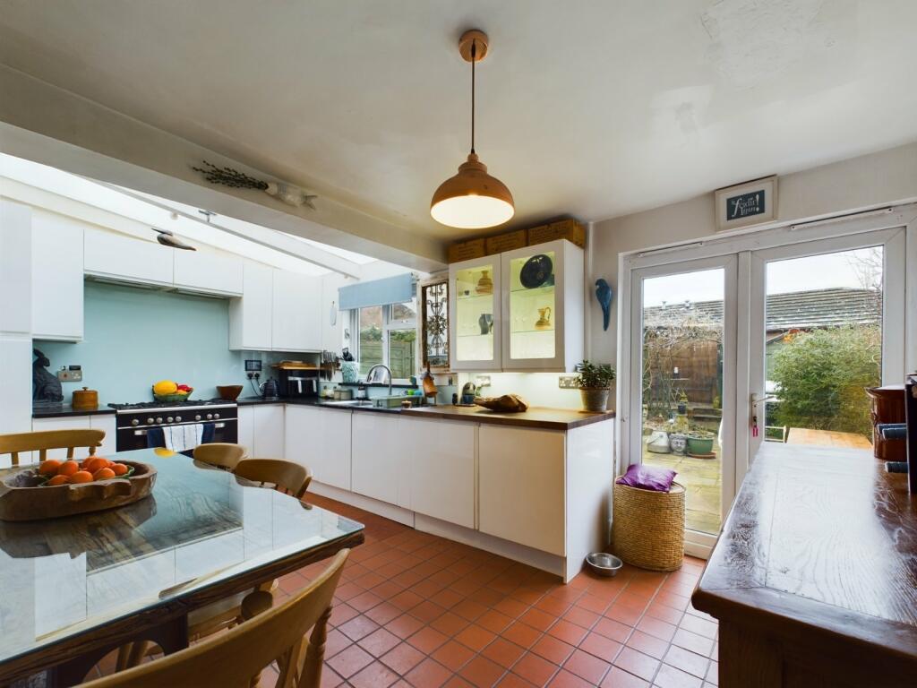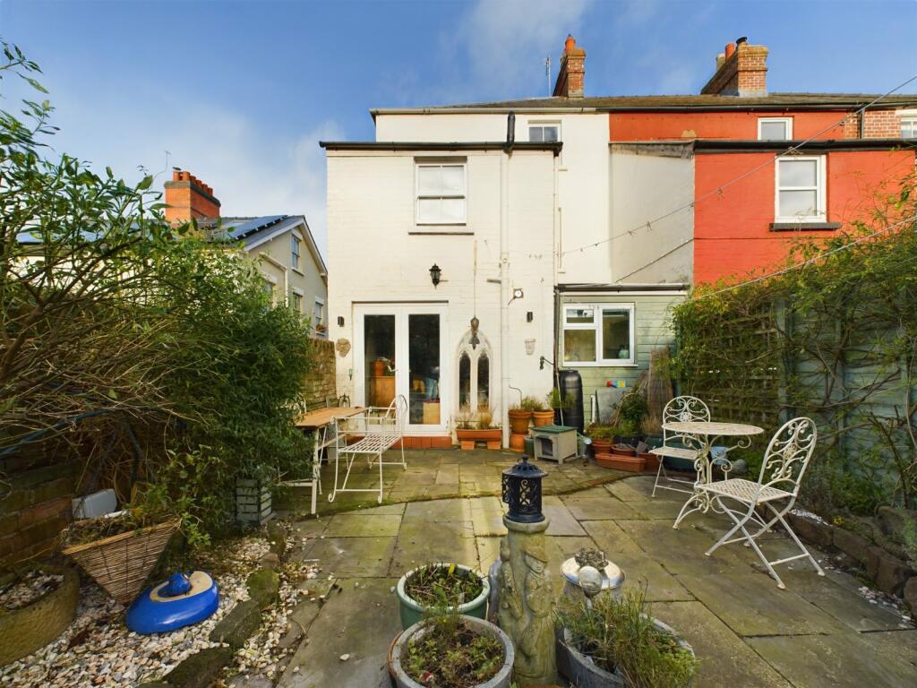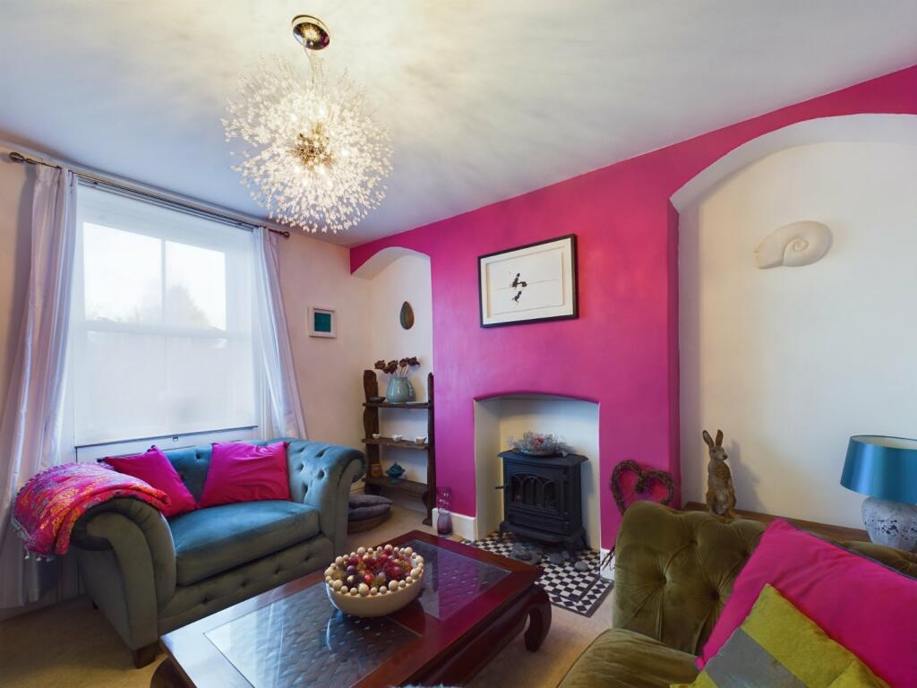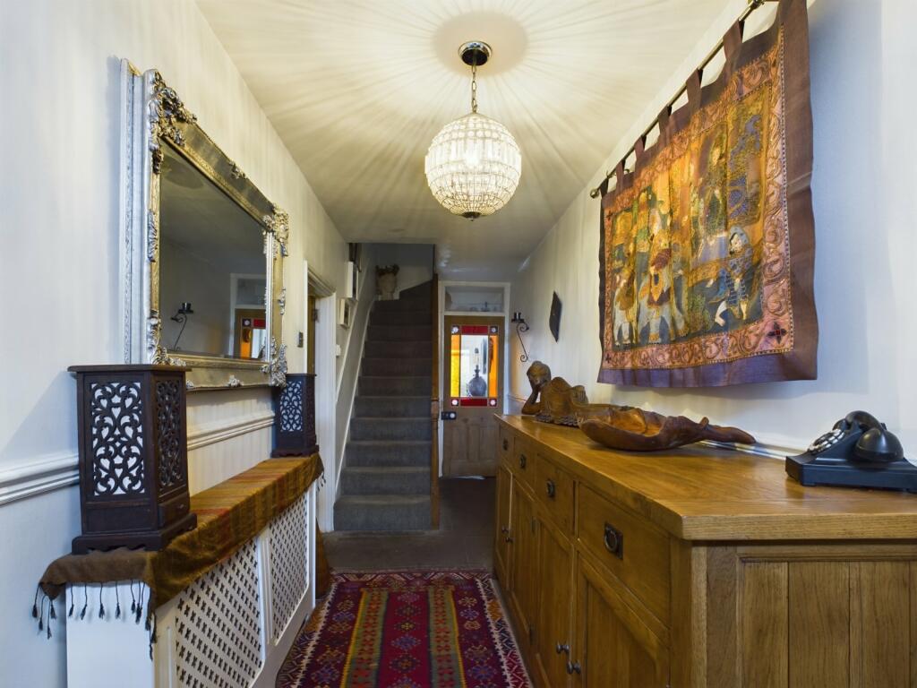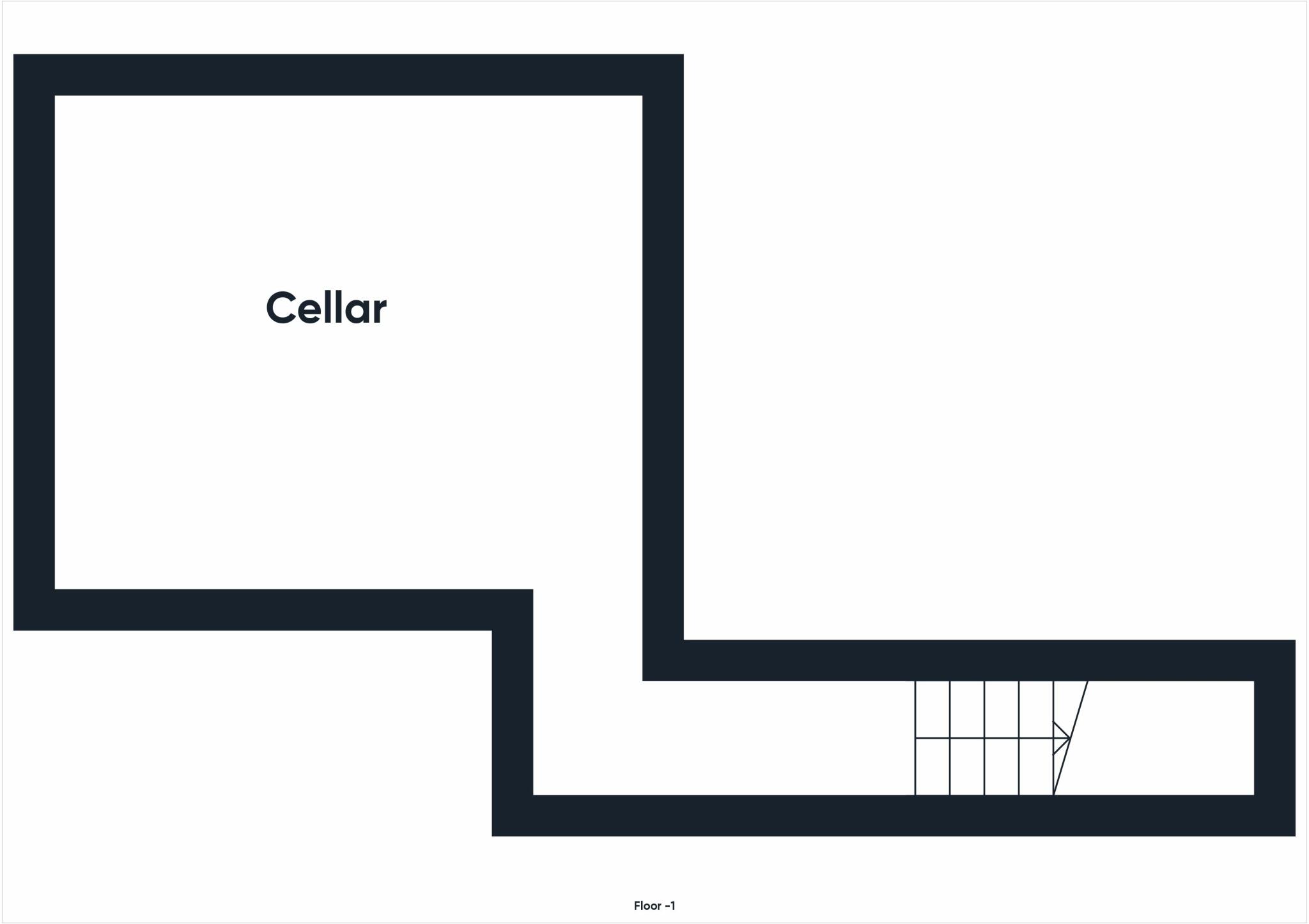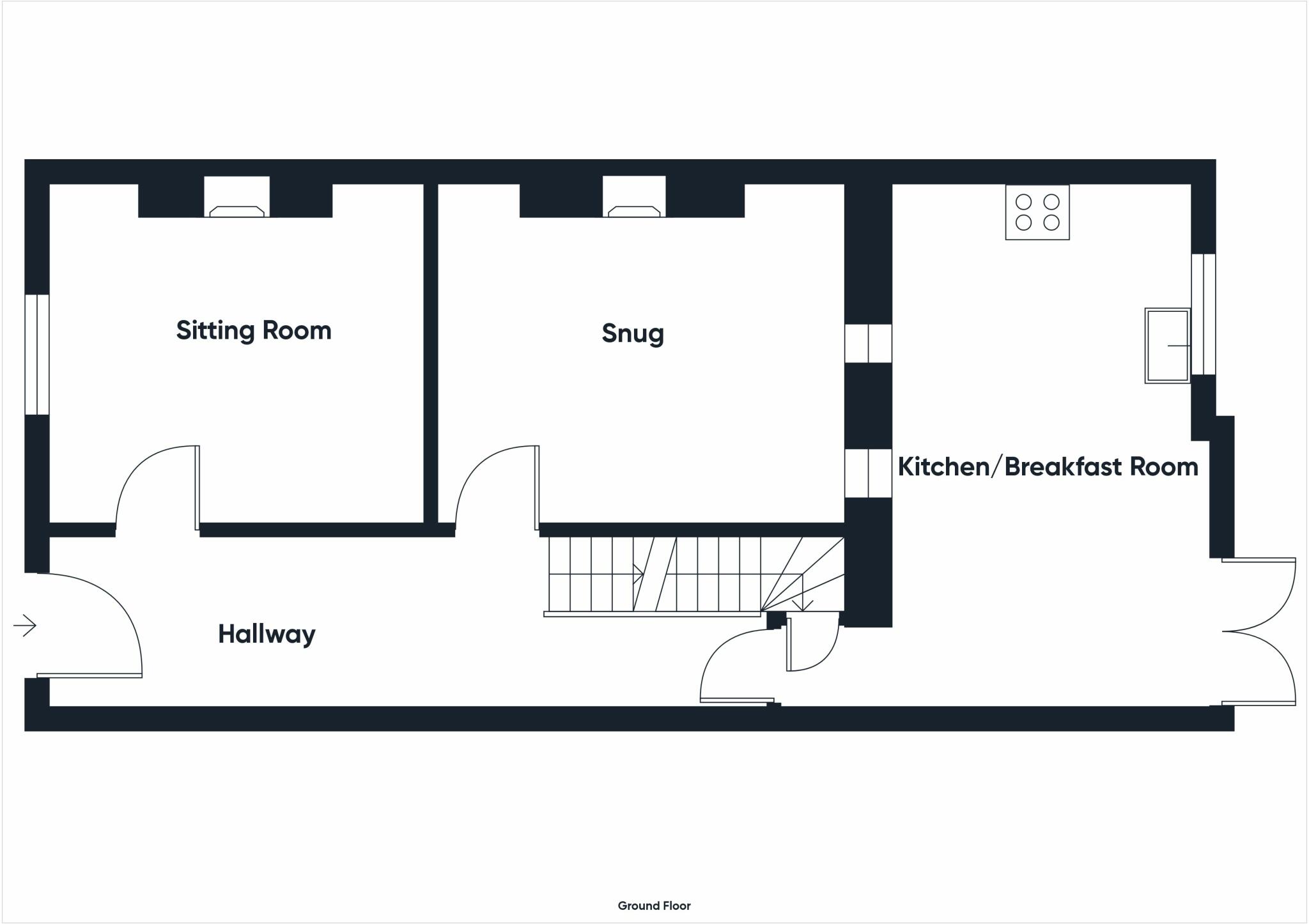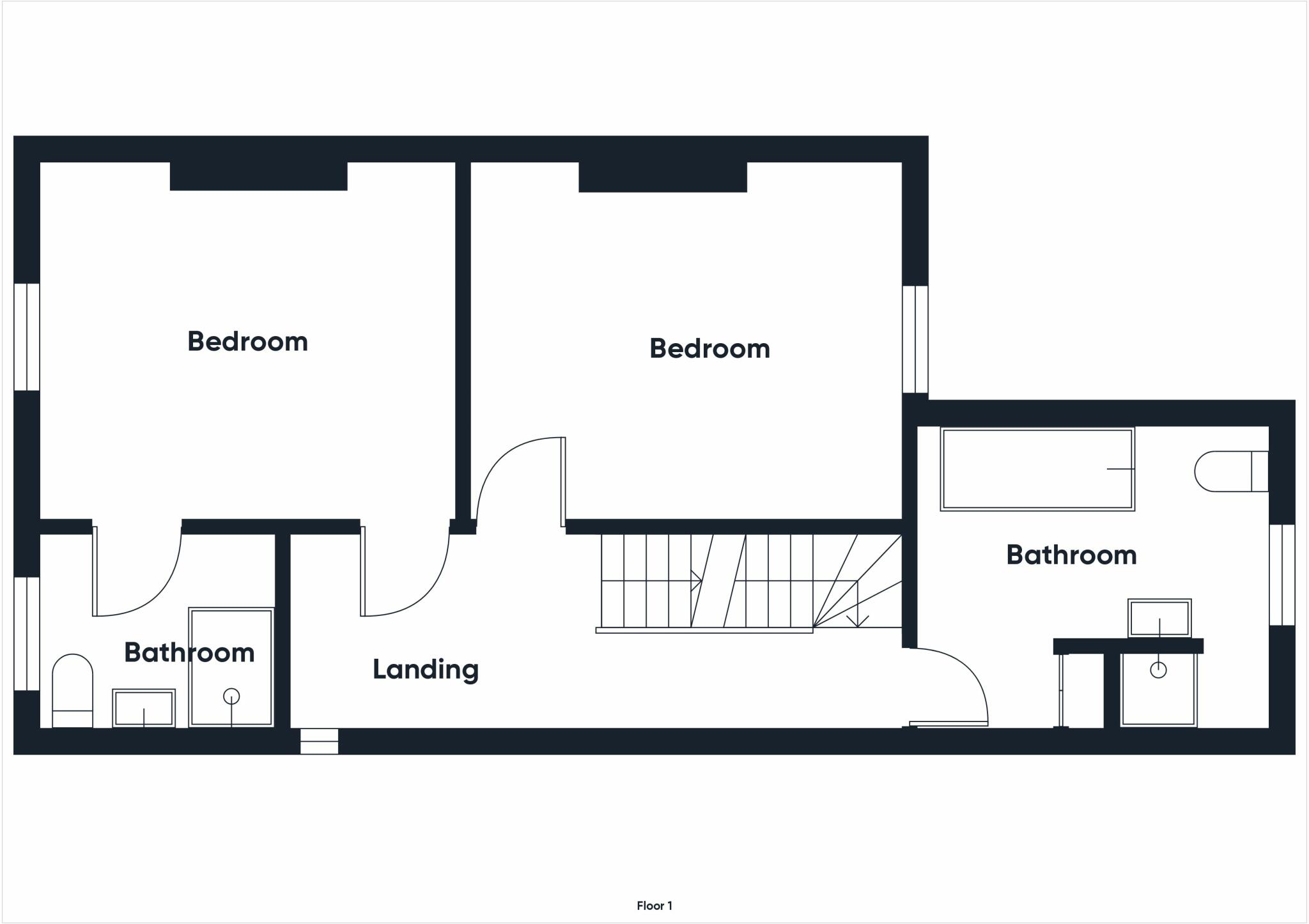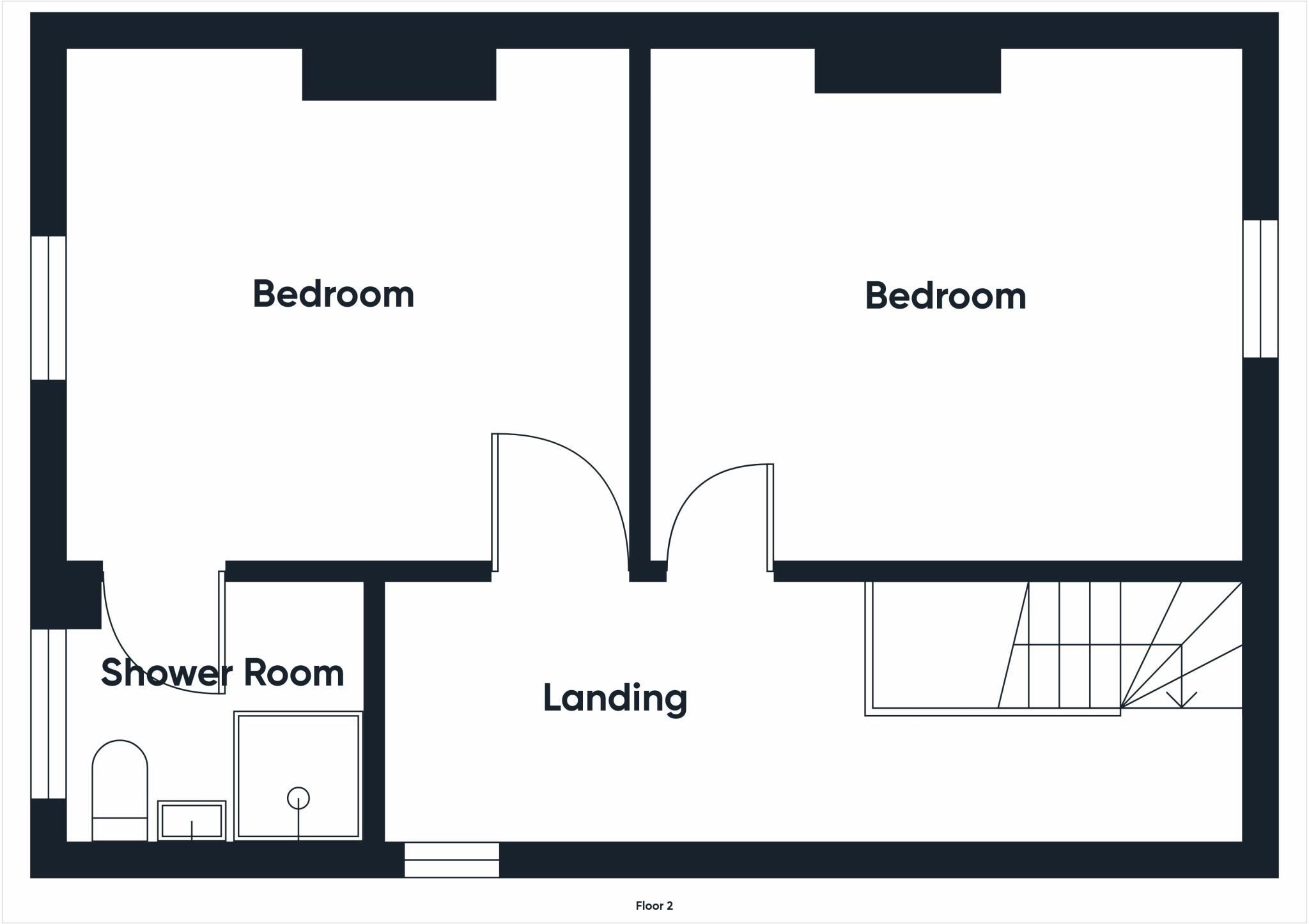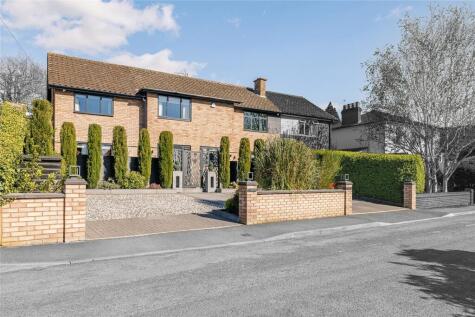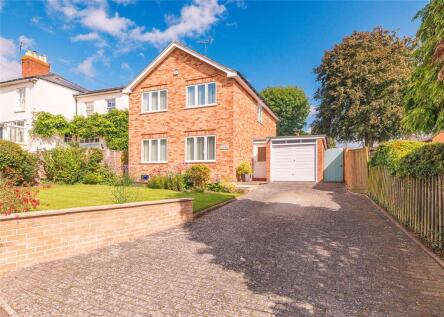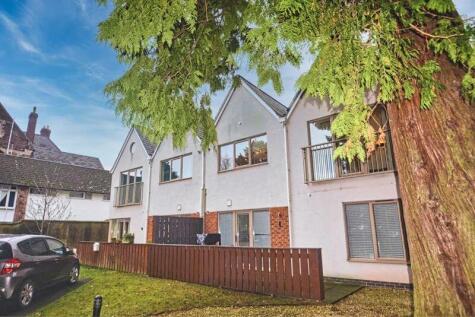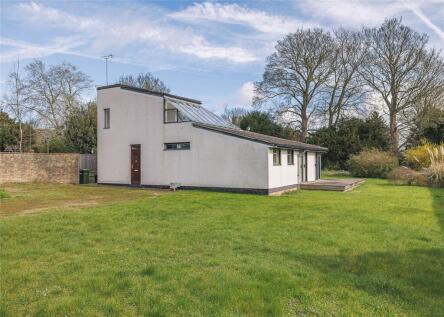- Two Reception Rooms +
- Kitchen/Dining Room +
- Four Bedrooms + Two En-Suite Shower Room +
- Family Bathroom +
- Double Glazing +
- Gas Fired Heating +
- Low Maintenance Gardens +
- Useful Cellar +
- Walking Distance to Two Excellent Primary Schools +
- EPC Rating TBC +
Situated in an extremely popular residential location within walking distance of two excellent primary schools. This three storey, 4 double bedroom Victorian villa offers two en-suite shower rooms, 2 receptions plus a kitchen/dining room along with a low maintenance south facing, sunny rear garden.
The property is situated in a prime residential location approximately half a mile from the town centre and an easy walk to two popular primary schools. There is an excellent range of shopping social and sporting facilities including a local tennis club within walking distance. Good commuting links to Midlands Via 50/M5 and South Wales via the A40/M4.
The property is entered via:
Period front entrance door leading into:
Reception Hall:
With original flagstone floor. Staircase to first floor. Radiator. Door to:
Sitting Room: 12'2" x 10'11" (3.7m x 3.33m)
With uPVC triple glazed sash window to front aspect. Decorative display arches with decorative tiled hearth and space for recessed electric fire. Radiator.
Snug: 12'8" x 10'11" (3.86m x 3.33m)
A very pretty room with decorative inset windows to the rear into the kitchen. Recessed flagstone hearth with brick surround and lintel with recessed wood burning stove. Radiator.
Small Lobby Area:
Glazed door with decorative insets leading in. Door to understairs leading down to the cellar.
Kitchen/Dining Room: 17' x 9'11" (5.18m x 3.02m)
Beautifully lit with natural sunlight with double glazed window to rear aspect. Range of base and wall mounted white gloss units with part granite worktops. Single bowl sink unit. Space for gas cooker with hob. Ample space for dining room table. Quarry tiled flooring. Integrated fridge and freezer. Double glazed double doors out to the rear gardens.
First Floor Landing:
Radiator. Space for desk with single glazed window to side aspect. Period door with glazed insets leading to:
Bathroom:
Again, beautifully lit with natural sunlight. uPVC triple glazed sash window to rear aspect. Attractive flooring. Tiled surrounds with dado rail. Modern tile rail. Heritage style sink. Claw foot bath. Step up into and enclosed shower cubicle with mains pressured shower and tiled surrounds. Door concealing a gas fired Worcester combination boiler.
Bedroom: 12'9" x 11' (3.89m x 3.35m)
uPVC triple glazed sash windows to rear aspect. Radiator. Picture rail.
Bedroom: 12'7"x11' (3.84mx3.35m)
uPVC refurbished triple glazed sash window to front aspect. Stripped part painted flooring. Radiator. Door to:
En-Suite Shower Room:
Walk in shower with uPVC surrounds. Vanity unit with wash hand basin and low level WC. Triple glazed sash window to front aspect. Radiator. Tiled effect flooring.
Second Floor Landing:
Single glazed window. Space for seating area.
Bedroom: 12'11" x 11'2" (3.94m x 3.4m)
Triple glazed sash window to rear aspect. Radiator.
Bedroom: 12'5" x 11'2" (3.78m x 3.4m)
Access to small roof space. Radiator. Newly refurbished uPVC triple glazed sash window to front aspect. Period door to:
En-Suite Shower Room:
Enclosed shower cubicle with uPVC surrounds and mains pressured dual style shower head. Wash hand basin with vanity unit. WC. Radiator. uPVC triple glazed sash window to front aspect. Tiled effect flooring, radiator.
Outside:
Original stone steps with decorative tiled inset original floor leading to front door. Small lawned area with Lavender border. Access to the cellar. Through the hallway there is access to the rear gardens which are extremely low maintenance with patios, outside seating areas, ideal spot for outside dining. Outside shed and access to raised seating area with pergola.
Verified Material Information
Council tax band: D
Tenure: Freehold
Electricity supply: Mains electricity
Water supply: Mains water supply
Sewerage: Mains
Heating: Gas Central heating
Heating features: Wood burner and Triple glazing
Broadband: FTTP (Fibre to the Premises)
Mobile coverage: O2 & Vodafone - Good, Three & EE - Great
Parking: On Street
Restrictions - Conservation Area: Ross on Wye conservation area, protecting the general look of the area.
For the complete Verified Information on this property please with scan the QR code on the details or contact the office.
Directions:
From Gloucester Road in Ross on Wye proceed towards the market square, turning left on to Copse Cross Street and proceed to Walford Road passing the Prince of Wales Public House on the right hand side. Keep going for approximately 500 yards and take the 2nd turning right into Palmerston Road, proceed down road where the property can be found after a short distance down on the left hand side.
