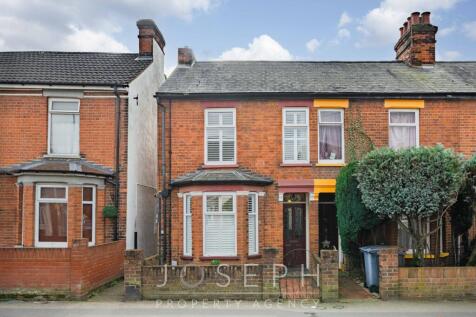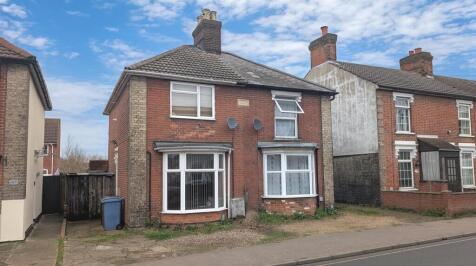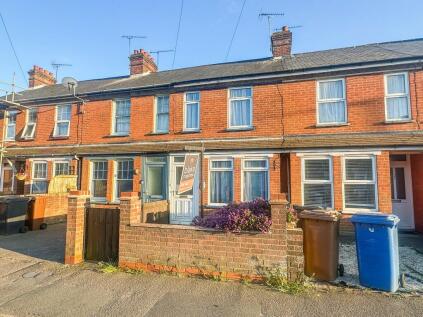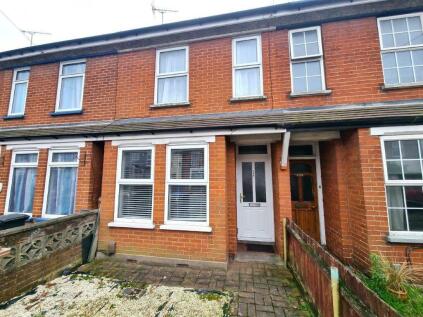2 Bed Semi-Detached House, Single Let, Ipswich, IP4 4PZ, £275,000
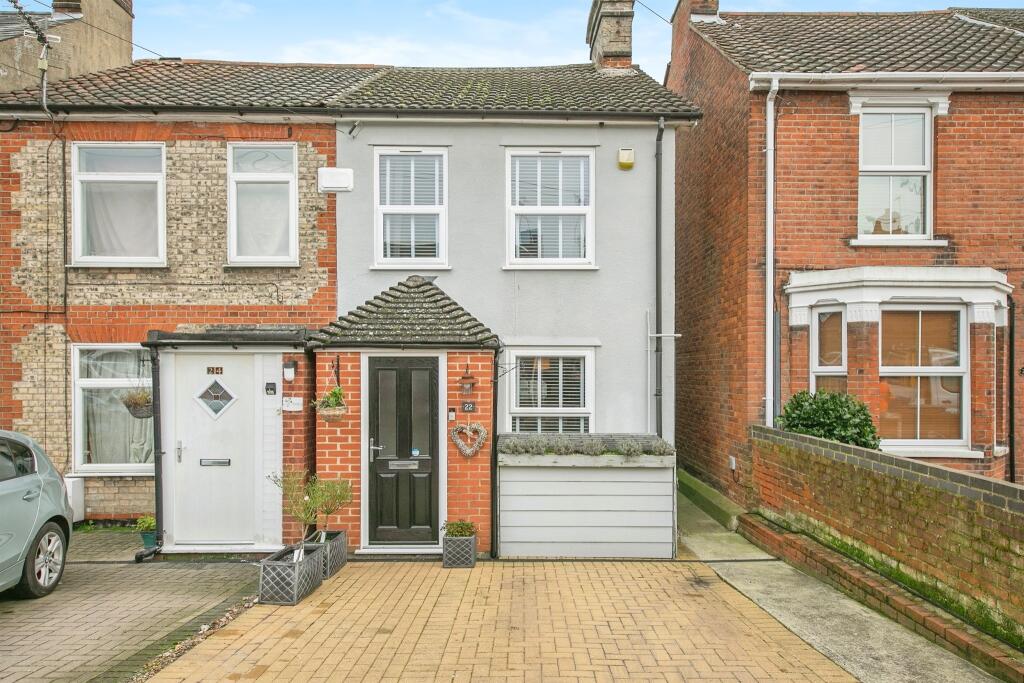
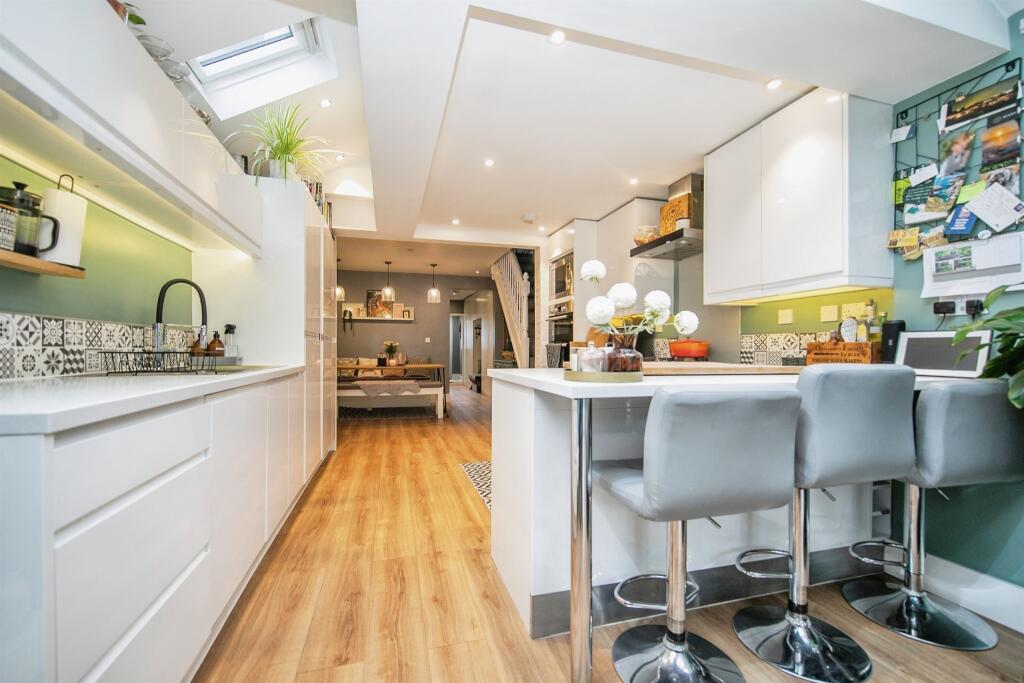
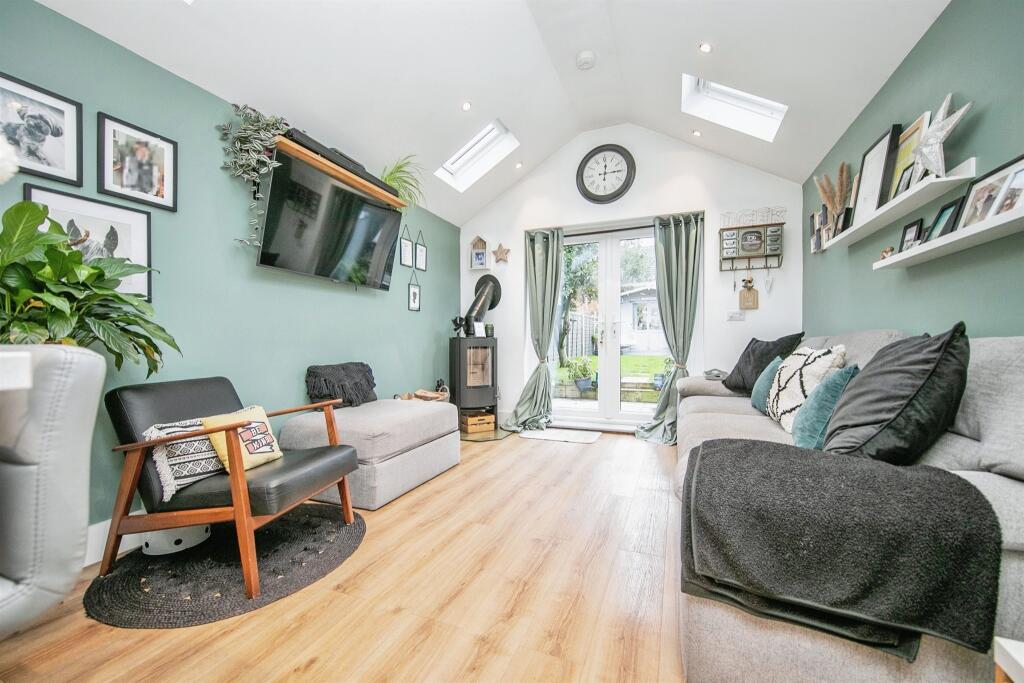
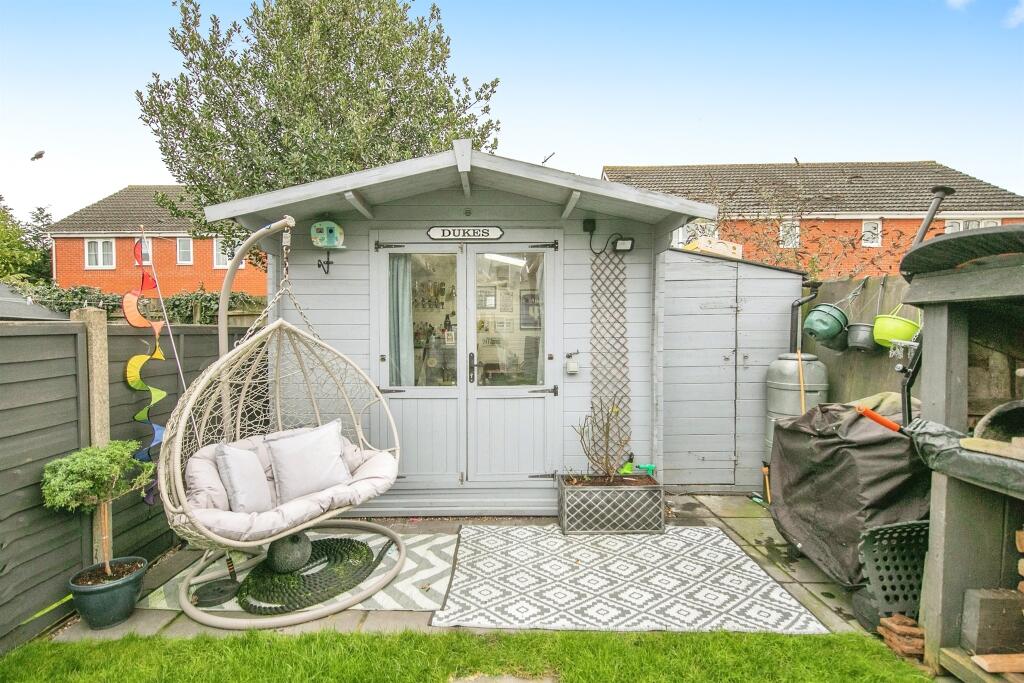
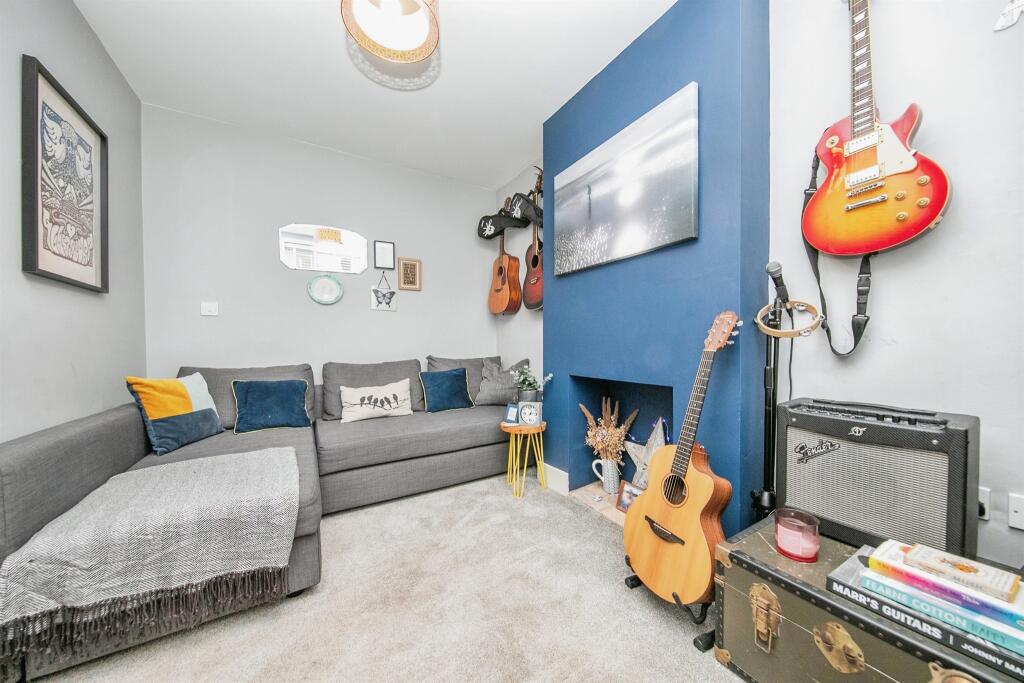
ValuationOvervalued
| Sold Prices | £90K - £268K |
| Sold Prices/m² | £1.4K/m² - £4K/m² |
| |
Square Metres | ~68.11 m² |
| Price/m² | £4K/m² |
Value Estimate | £191,438£191,438 |
Cashflows
Cash In | |
Purchase Finance | MortgageMortgage |
Deposit (25%) | £68,750£68,750 |
Stamp Duty & Legal Fees | £10,700£10,700 |
Total Cash In | £79,450£79,450 |
| |
Cash Out | |
Rent Range | £795 - £1,200£795 - £1,200 |
Rent Estimate | £796 |
Running Costs/mo | £1,039£1,039 |
Cashflow/mo | £-243£-243 |
Cashflow/yr | £-2,911£-2,911 |
Gross Yield | 3%3% |
Local Sold Prices
50 sold prices from £90K to £268K, average is £185K. £1.4K/m² to £4K/m², average is £2.8K/m².
| Price | Date | Distance | Address | Price/m² | m² | Beds | Type | |
| £220K | 01/23 | 0.04 mi | 241, Spring Road, Ipswich, Suffolk IP4 5NF | £3,188 | 69 | 2 | Semi-Detached House | |
| £190K | 03/21 | 0.11 mi | 62, Cauldwell Hall Road, Ipswich, Suffolk IP4 4QE | £2,000 | 95 | 2 | Terraced House | |
| £200K | 07/23 | 0.12 mi | 131, Spring Road, Ipswich, Suffolk IP4 5NH | £3,125 | 64 | 2 | Terraced House | |
| £194K | 01/21 | 0.12 mi | 430, Spring Road, Ipswich, Suffolk IP4 5NB | £2,896 | 67 | 2 | Terraced House | |
| £160K | 02/21 | 0.12 mi | 428, Spring Road, Ipswich, Suffolk IP4 5NB | £2,581 | 62 | 2 | Terraced House | |
| £265K | 05/23 | 0.13 mi | 753, Woodbridge Road, Ipswich, Suffolk IP4 4NE | £2,548 | 104 | 2 | Semi-Detached House | |
| £156K | 08/21 | 0.17 mi | 57, Upland Road, Ipswich, Suffolk IP4 5BT | - | - | 2 | Terraced House | |
| £90K | 08/23 | 0.17 mi | 32, Schreiber Road, Ipswich, Suffolk IP4 4NG | £1,364 | 66 | 2 | Terraced House | |
| £200K | 06/23 | 0.17 mi | 18, Schreiber Road, Ipswich, Suffolk IP4 4NG | £3,001 | 67 | 2 | Semi-Detached House | |
| £165K | 10/20 | 0.17 mi | 32, Schreiber Road, Ipswich, Suffolk IP4 4NG | £2,500 | 66 | 2 | Terraced House | |
| £183K | 03/21 | 0.17 mi | 24, Phoenix Road, Ipswich, Suffolk IP4 4ND | £2,815 | 65 | 2 | Semi-Detached House | |
| £203.5K | 05/21 | 0.18 mi | 2, Bloomfield Street, Ipswich, Suffolk IP4 5JG | £3,414 | 60 | 2 | Semi-Detached House | |
| £180K | 03/21 | 0.18 mi | 62, Rushmere Road, Ipswich, Suffolk IP4 4LA | £2,609 | 69 | 2 | Terraced House | |
| £205K | 03/21 | 0.18 mi | 54, Rushmere Road, Ipswich, Suffolk IP4 4LA | £3,015 | 68 | 2 | Semi-Detached House | |
| £242K | 12/22 | 0.19 mi | 31, Reading Road, Ipswich, Suffolk IP4 4NP | £2,847 | 85 | 2 | Semi-Detached House | |
| £180K | 11/22 | 0.2 mi | 520, Spring Road, Ipswich, Suffolk IP4 5LZ | - | - | 2 | Terraced House | |
| £177K | 08/21 | 0.2 mi | 30, Ringham Road, Ipswich, Suffolk IP4 5BX | - | - | 2 | Semi-Detached House | |
| £204K | 02/23 | 0.2 mi | Upland Centre, 2, Upland Road, Ipswich, Suffolk IP4 5BT | £4,013 | 51 | 2 | Detached House | |
| £200K | 09/21 | 0.2 mi | 321, Spring Road, Ipswich, Suffolk IP4 5NA | £2,941 | 68 | 2 | Terraced House | |
| £227K | 02/23 | 0.21 mi | 147, Cauldwell Hall Road, Ipswich, Suffolk IP4 5DA | - | - | 2 | Terraced House | |
| £190K | 06/23 | 0.21 mi | 147a, Cauldwell Hall Road, Ipswich, Suffolk IP4 5DA | - | - | 2 | Terraced House | |
| £185K | 02/23 | 0.21 mi | 359, Spring Road, Ipswich, Suffolk IP4 5NA | - | - | 2 | Semi-Detached House | |
| £178K | 06/23 | 0.22 mi | 174, Cauldwell Hall Road, Ipswich, Suffolk IP4 5DB | £2,738 | 65 | 2 | Terraced House | |
| £157K | 04/21 | 0.23 mi | 68, Bloomfield Street, Ipswich, Suffolk IP4 5JH | - | - | 2 | Terraced House | |
| £185K | 07/22 | 0.25 mi | 61, The Street, Shotley, Ipswich, Suffolk IP9 1NQ | - | - | 2 | Semi-Detached House | |
| £145K | 06/21 | 0.25 mi | 60, Schreiber Road, Ipswich, Suffolk IP4 4NJ | £2,071 | 70 | 2 | Terraced House | |
| £160K | 09/21 | 0.28 mi | 11, Boston Road, Ipswich, Suffolk IP4 4EQ | £2,759 | 58 | 2 | Terraced House | |
| £175K | 02/21 | 0.28 mi | 21, Boston Road, Ipswich, Suffolk IP4 4EQ | £2,612 | 67 | 2 | Terraced House | |
| £170K | 02/21 | 0.28 mi | 1, Boston Road, Ipswich, Suffolk IP4 4EQ | £2,833 | 60 | 2 | Terraced House | |
| £145K | 11/20 | 0.31 mi | 42, Kemball Street, Ipswich, Suffolk IP4 5EE | £1,859 | 78 | 2 | Terraced House | |
| £202.5K | 06/21 | 0.31 mi | 38, Kemball Street, Ipswich, Suffolk IP4 5EE | £2,630 | 77 | 2 | Terraced House | |
| £175K | 08/21 | 0.35 mi | 2, Parliament Road, Ipswich, Suffolk IP4 5ET | £3,017 | 58 | 2 | Semi-Detached House | |
| £268K | 12/22 | 0.36 mi | 68, Henslow Road, Ipswich, Suffolk IP4 5EQ | £2,978 | 90 | 2 | Semi-Detached House | |
| £170K | 03/21 | 0.36 mi | 379, Woodbridge Road, Ipswich, Suffolk IP4 4ES | £2,341 | 73 | 2 | Semi-Detached House | |
| £200K | 11/21 | 0.38 mi | 67, Kemball Street, Ipswich, Suffolk IP4 5EB | £2,817 | 71 | 2 | Terraced House | |
| £221K | 02/23 | 0.38 mi | 37, Parliament Road, Ipswich, Suffolk IP4 5ET | £2,459 | 90 | 2 | Semi-Detached House | |
| £157K | 04/21 | 0.38 mi | 18, Parliament Road, Ipswich, Suffolk IP4 5ET | - | - | 2 | Terraced House | |
| £232.8K | 07/23 | 0.4 mi | 305d, Cauldwell Hall Road, Ipswich, Suffolk IP4 5AJ | - | - | 2 | Terraced House | |
| £188K | 11/20 | 0.41 mi | 29, Hutland Road, Ipswich, Suffolk IP4 4EZ | £2,806 | 67 | 2 | Terraced House | |
| £200K | 12/20 | 0.41 mi | 7, Khartoum Road, Ipswich, Suffolk IP4 4EX | £2,353 | 85 | 2 | Semi-Detached House | |
| £166K | 12/20 | 0.43 mi | 128, Kemball Street, Ipswich, Suffolk IP4 5EA | £2,912 | 57 | 2 | Terraced House | |
| £157.5K | 08/21 | 0.44 mi | 24, Tennyson Road, Ipswich, Suffolk IP4 1PG | £3,281 | 48 | 2 | Terraced House | |
| £145K | 11/20 | 0.44 mi | 14, Tennyson Road, Ipswich, Suffolk IP4 1PG | £3,295 | 44 | 2 | Terraced House | |
| £184K | 12/22 | 0.44 mi | 28, Brunswick Road, Ipswich, Suffolk IP4 4BL | £3,165 | 58 | 2 | Terraced House | |
| £187K | 07/23 | 0.46 mi | 17, Wellesley Road, Ipswich, Suffolk IP4 1PH | £2,791 | 67 | 2 | Terraced House | |
| £210K | 05/21 | 0.47 mi | 134, Kemball Street, Ipswich, Suffolk IP4 5EA | £3,552 | 59 | 2 | Semi-Detached House | |
| £175K | 04/23 | 0.47 mi | 163, Woodville Road, Ipswich, Suffolk IP4 1PE | £2,319 | 75 | 2 | Terraced House | |
| £230K | 06/23 | 0.47 mi | 129, Woodville Road, Ipswich, Suffolk IP4 1PE | £3,239 | 71 | 2 | Terraced House | |
| £200K | 09/21 | 0.47 mi | 12, Darwin Road, Ipswich, Suffolk IP4 1QD | £2,657 | 75 | 2 | Semi-Detached House | |
| £165K | 06/21 | 0.49 mi | 22, Coronation Road, Ipswich, Suffolk IP4 5EN | £2,304 | 72 | 2 | Terraced House |
Local Rents
50 rents from £795/mo to £1.2K/mo, average is £945/mo.
| Rent | Date | Distance | Address | Beds | Type | |
| £1,100 | 06/24 | 0.05 mi | - | 2 | Terraced House | |
| £975 | 07/24 | 0.05 mi | Spring Road, Ipswich, Suffolk, IP4 | 2 | Terraced House | |
| £1,200 | 09/24 | 0.07 mi | - | 2 | Terraced House | |
| £875 | 04/24 | 0.09 mi | Cowper Street, Ipswich | 2 | Flat | |
| £950 | 10/23 | 0.09 mi | - | 2 | Terraced House | |
| £1,000 | 01/24 | 0.12 mi | Spring Road, Ipswich | 2 | Terraced House | |
| £1,000 | 12/24 | 0.13 mi | - | 2 | Terraced House | |
| £950 | 05/24 | 0.15 mi | Spring Road, Ipswich | 2 | Terraced House | |
| £895 | 07/24 | 0.18 mi | Rushmere Road, Ipswich, IP4 | 2 | Semi-Detached House | |
| £895 | 06/24 | 0.19 mi | Nelson Road, East Ipswich, Ipswich, IP4 | 2 | Terraced House | |
| £975 | 04/24 | 0.19 mi | Spring Road, Ipswich, Suffolk, IP4 | 2 | Terraced House | |
| £995 | 05/24 | 0.19 mi | Upland Road, Ipswich | 2 | Terraced House | |
| £1,100 | 07/24 | 0.2 mi | - | 2 | Semi-Detached House | |
| £1,100 | 07/24 | 0.2 mi | Bloomfield Street, Ipswich, IP4 | 2 | Semi-Detached House | |
| £875 | 04/24 | 0.2 mi | Upland Road, Ipswich, IP4 | 2 | Terraced House | |
| £895 | 09/24 | 0.2 mi | Upland Road, IP4 | 2 | Terraced House | |
| £940 | 07/24 | 0.22 mi | - | 2 | Terraced House | |
| £850 | 08/24 | 0.22 mi | - | 2 | Flat | |
| £850 | 08/24 | 0.22 mi | Oakstead Close, Ipswich, IP4 | 2 | Flat | |
| £875 | 07/24 | 0.27 mi | Leopold Road, Ipswich, Suffolk, IP4 | 2 | Terraced House | |
| £800 | 07/24 | 0.27 mi | Oakstead Close, Ipswich, IP4 | 2 | Flat | |
| £975 | 08/24 | 0.29 mi | Spring Road, Ipswich, Suffolk, IP4 | 2 | Terraced House | |
| £1,050 | 07/24 | 0.32 mi | Burnham Close, Ipswich | 2 | House | |
| £795 | 09/24 | 0.33 mi | Cauldwell Hall Road, Ipswich, Suffolk, UK, IP4 | 2 | Flat | |
| £900 | 06/24 | 0.34 mi | - | 2 | Flat | |
| £950 | 10/23 | 0.35 mi | - | 2 | Terraced House | |
| £995 | 02/25 | 0.35 mi | - | 2 | Terraced House | |
| £975 | 08/24 | 0.37 mi | Woodbridge Road, Ipswich, Suffolk, IP4 | 2 | Terraced House | |
| £925 | 04/24 | 0.37 mi | Woodbridge Road, Ipswich, Suffolk, IP4 | 2 | Terraced House | |
| £895 | 09/24 | 0.38 mi | Parliament Road, Ipswich, Suffolk, IP4 | 2 | House | |
| £900 | 04/24 | 0.38 mi | Parliament Road, Ipswich, Suffolk, IP4 | 2 | Terraced House | |
| £1,100 | 04/24 | 0.38 mi | Parliament Road, IP4 | 2 | Terraced House | |
| £895 | 06/24 | 0.38 mi | Parliament Road, Ipswich, IP4 | 2 | Terraced House | |
| £950 | 09/24 | 0.38 mi | Parliament Road, Ipswich, Suffolk, IP4 | 2 | Terraced House | |
| £975 | 12/24 | 0.39 mi | - | 2 | Terraced House | |
| £900 | 07/24 | 0.39 mi | Henslow Road, Ipswich, Suffolk, UK, IP4 | 2 | House | |
| £925 | 08/24 | 0.39 mi | St. Marys Road, Ipswich, Suffolk, UK, IP4 | 2 | Flat | |
| £900 | 06/24 | 0.41 mi | Tennyson Road, Ipswich, Suffolk, UK, IP4 | 2 | House | |
| £925 | 07/24 | 0.41 mi | Tennyson Road, Ipswich, Suffolk, UK, IP4 | 2 | House | |
| £950 | 08/24 | 0.41 mi | St Marys Road, IPSWICH | 2 | Flat | |
| £900 | 11/24 | 0.42 mi | - | 2 | Terraced House | |
| £825 | 04/24 | 0.44 mi | Tennyson Road, Ipswich, Suffolk, IP4 | 2 | Terraced House | |
| £900 | 06/24 | 0.44 mi | Cauldwell Hall Road, Ipswich | 2 | Terraced House | |
| £875 | 04/24 | 0.44 mi | Brunswick Road, IP4 | 2 | Terraced House | |
| £795 | 04/24 | 0.46 mi | Darwin Road, Ipswich, IP4 | 2 | Flat | |
| £1,000 | 04/24 | 0.47 mi | Wellesley Road, Ipswich, Suffolk, IP4 | 2 | Terraced House | |
| £975 | 07/24 | 0.49 mi | Parade Road, Ipswich, Suffolk, IP4 | 2 | Terraced House | |
| £975 | 07/24 | 0.49 mi | Parade Road, Ipswich, IP4 | 2 | Terraced House | |
| £950 | 06/24 | 0.5 mi | Parade Road, Ipswich, Suffolk, IP4 | 2 | Terraced House | |
| £1,200 | 04/24 | 0.53 mi | Whitby Road, IPSWICH | 2 | Bungalow |
Local Area Statistics
Population in IP4 | 36,42936,429 |
Population in Ipswich | 219,393219,393 |
Town centre distance | 0.74 miles away0.74 miles away |
Nearest school | 0.10 miles away0.10 miles away |
Nearest train station | 0.60 miles away0.60 miles away |
| |
Rental demand | Landlord's marketLandlord's market |
Rental growth (12m) | +5%+5% |
Sales demand | Seller's marketSeller's market |
Capital growth (5yrs) | +13%+13% |
Property History
Listed for £275,000
January 9, 2025
Floor Plans
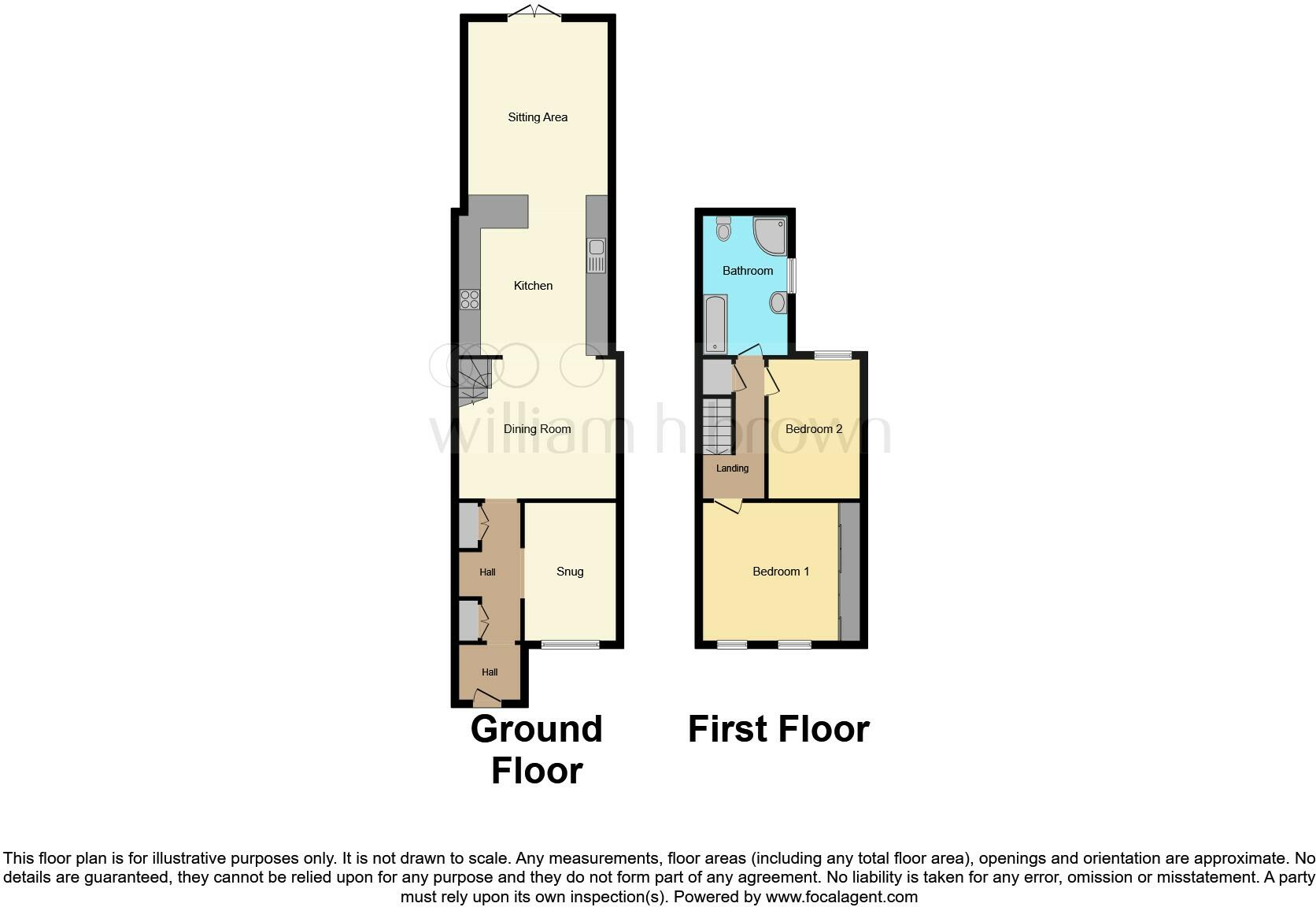
Description
-
EAST IPSWICH +
-
TWO BEDROOMS +
-
STUNNING EXTENDED ACCOMMODATION +
-
SNUG/OFFICE +
-
FAMILY BATHROOM +
-
UTILITY CUPBOARD +
-
BUILT IN STORAGE +
-
EARLY VIEWING IS ESSENTIAL +
SUMMARY
Must be viewed!! Situated in the heart of East Ipswich, this stunning two bedroom semi detached house benefits from two bedrooms, off road parking, first floor family bathroom and a splendid extended family/living/kitchen area which has a vaulted ceiling in the rear part, which leads to the garden.
DESCRIPTION
Offering stunning accommodation with an impressive extension featuring a vaulted ceiling and doors to the garden. The beautiful kitchen has a wonderful design and modern feel. The full family/living/kitchen space extends to 35ft and needs to be viewed to be fully appreciated. This excellent home also features a driveway for off road parking and a separate snug/office.
Entrance Porch
Entrance door leading into porch, which further leads to the hallway.
Entrance Hall
Our vendors have made excellent use of the hallway space, by creating built in space ideal for a family to use.
Snug/Office 11' 9" x 7' 8" ( 3.58m x 2.34m )
With double glazed window to front, this versatile space suits many options - from a work from home space to a playroom. The cosy feel of the room adds to the charm.
Family/Living/Kitchen 35' x 12' 6" narrowing to 10' 7" ( 10.67m x 3.81m narrowing to 3.23m )
This room needs to be seen to be fully appreciated. It features many different areas that give scope and versatility. Upon entering the room from the hallway there is bench seating on the right-hand side, ideal for a dining area, this area then interlinks with the kitchen area with a wide range of gloss units at floor and wall height with co-ordinated work surfaces. The kitchen incorporates some integrated appliances and it also has the delightful advantage of a utility cupboard, which gives space for a washing machine and tumble dryer. There is also a boiler cupboard. The space features skylight windows that extend into the rear family and living room, which is a fabulous room with a vaulted ceiling and woodburner. Doors to the rear lead to the garden.
First Floor Landing
Bedroom One 12' 3" x 11' 7" ( 3.73m x 3.53m )
Two double glazed windows to front aspect.
Bedroom Two 11' x 7' 2" ( 3.35m x 2.18m )
Double glazed window to rear aspect.
Bathroom
Double glazed window to rear aspect. The bathroom is fitted with a suite comprising of a low level wc, wash hand basin, shower cubicle and bath.
External Details
The rear garden flows well from the doors at the rear of the house, there is an immediate patio area, and there is an external cabin. To the front of the property is a driveway for off road parking and external low level storage box which was bespoke made to fit the space.
1. MONEY LAUNDERING REGULATIONS: Intending purchasers will be asked to produce identification documentation at a later stage and we would ask for your co-operation in order that there will be no delay in agreeing the sale.
2. General: While we endeavour to make our sales particulars fair, accurate and reliable, they are only a general guide to the property and, accordingly, if there is any point which is of particular importance to you, please contact the office and we will be pleased to check the position for you, especially if you are contemplating travelling some distance to view the property.
3. The measurements indicated are supplied for guidance only and as such must be considered incorrect.
4. Services: Please note we have not tested the services or any of the equipment or appliances in this property, accordingly we strongly advise prospective buyers to commission their own survey or service reports before finalising their offer to purchase.
5. THESE PARTICULARS ARE ISSUED IN GOOD FAITH BUT DO NOT CONSTITUTE REPRESENTATIONS OF FACT OR FORM PART OF ANY OFFER OR CONTRACT. THE MATTERS REFERRED TO IN THESE PARTICULARS SHOULD BE INDEPENDENTLY VERIFIED BY PROSPECTIVE BUYERS OR TENANTS. NEITHER SEQUENCE (UK) LIMITED NOR ANY OF ITS EMPLOYEES OR AGENTS HAS ANY AUTHORITY TO MAKE OR GIVE ANY REPRESENTATION OR WARRANTY WHATEVER IN RELATION TO THIS PROPERTY.
Similar Properties
Like this property? Maybe you'll like these ones close by too.
2 Bed House, Single Let, Ipswich, IP4 5NG
£215,000
6 days ago • 68 m²
3 Bed House, Single Let, Ipswich, IP4 5NQ
£195,000
1 views • 2 months ago • 93 m²
3 Bed House, Single Let, Ipswich, IP4 4PS
£180,000
2 views • a year ago • 93 m²
3 Bed House, Single Let, Ipswich, IP4 4PS
£230,000
5 months ago • 101 m²
