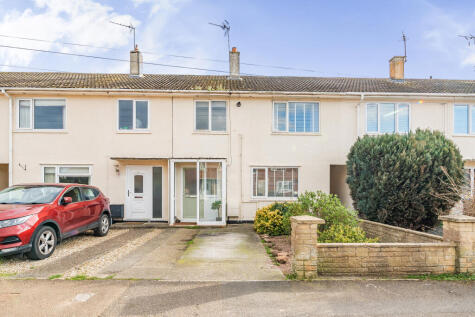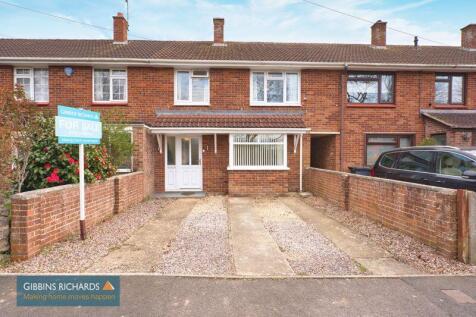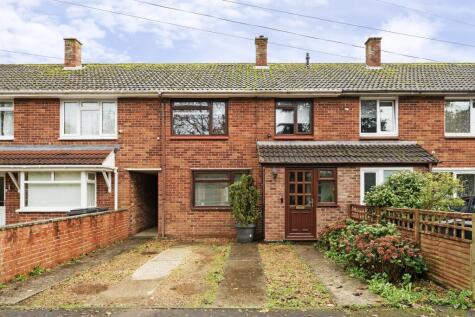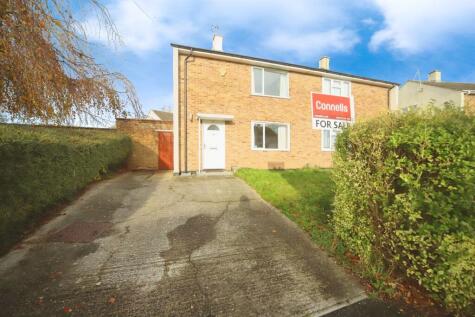3 Bed Terraced House, Single Let, Taunton, TA2 8DX, £250,000

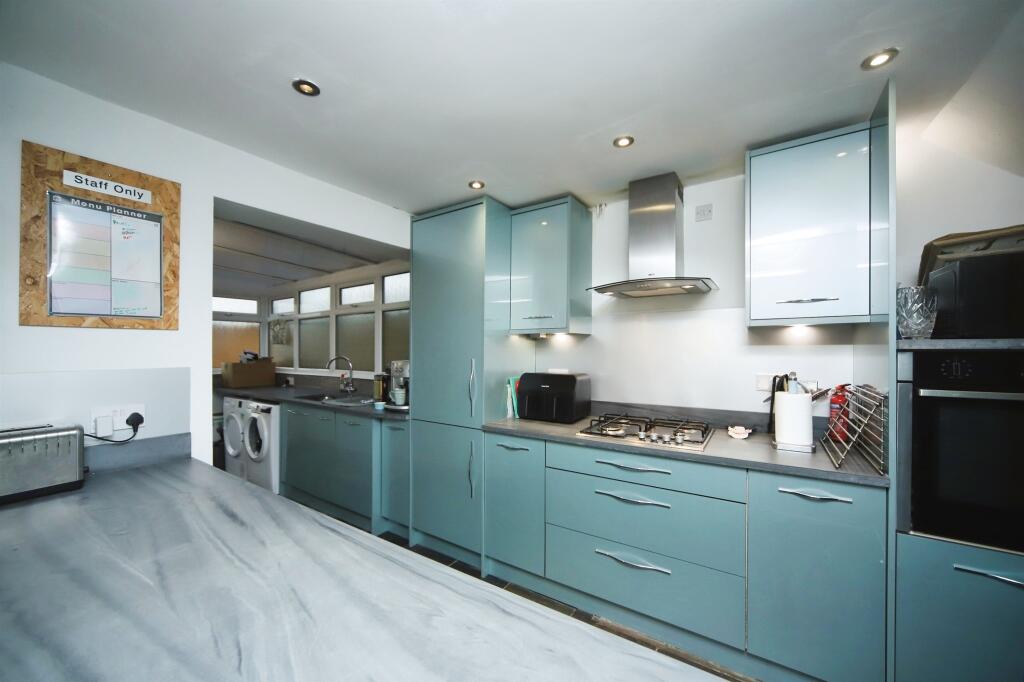
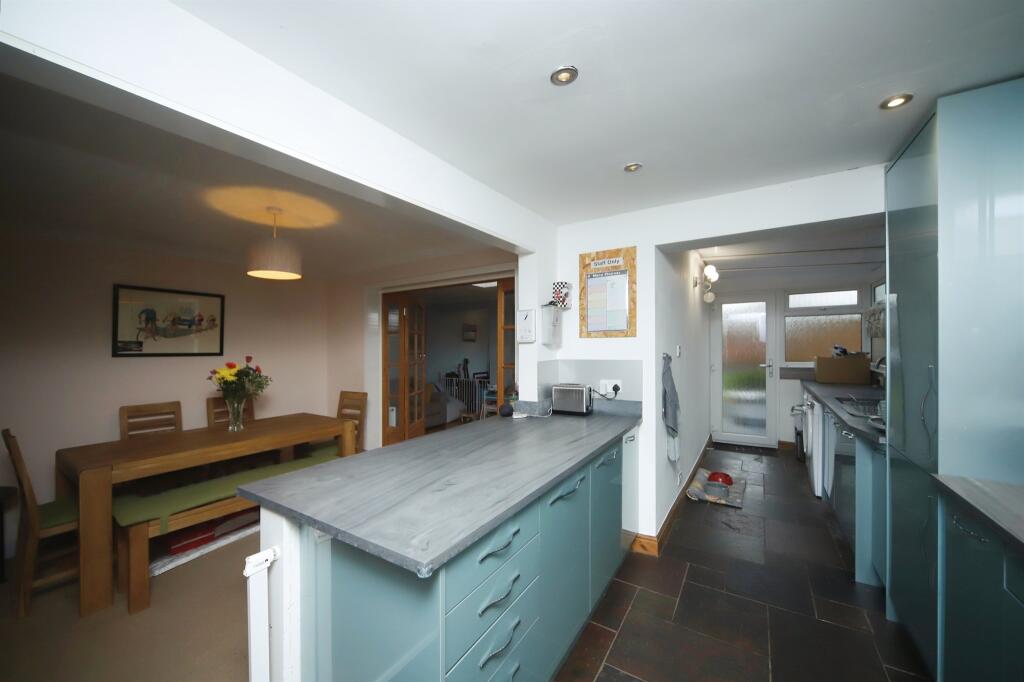
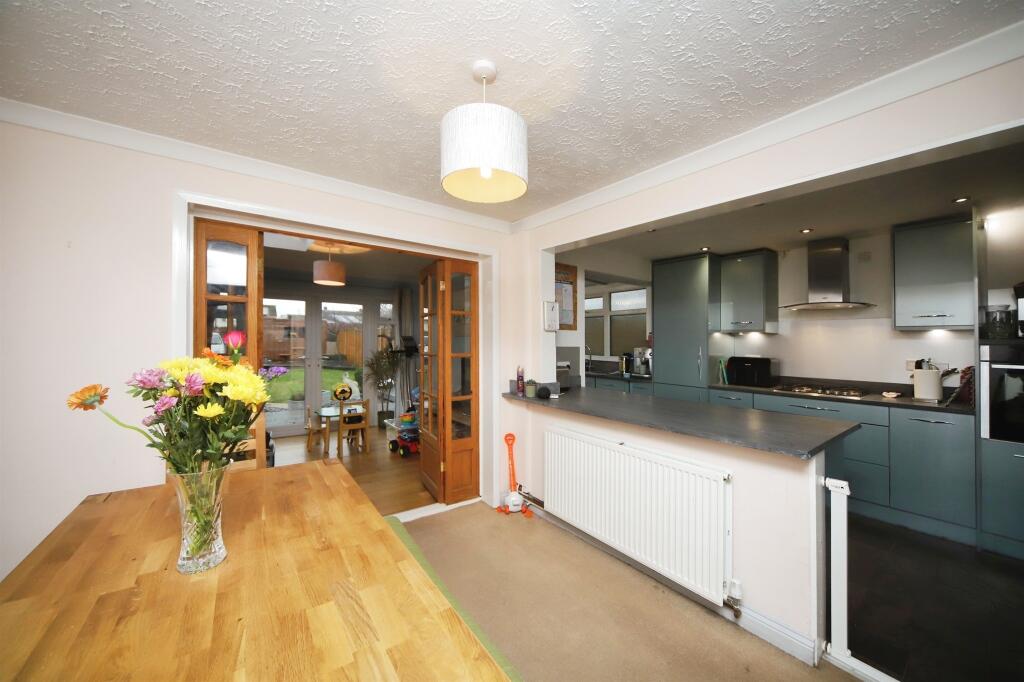
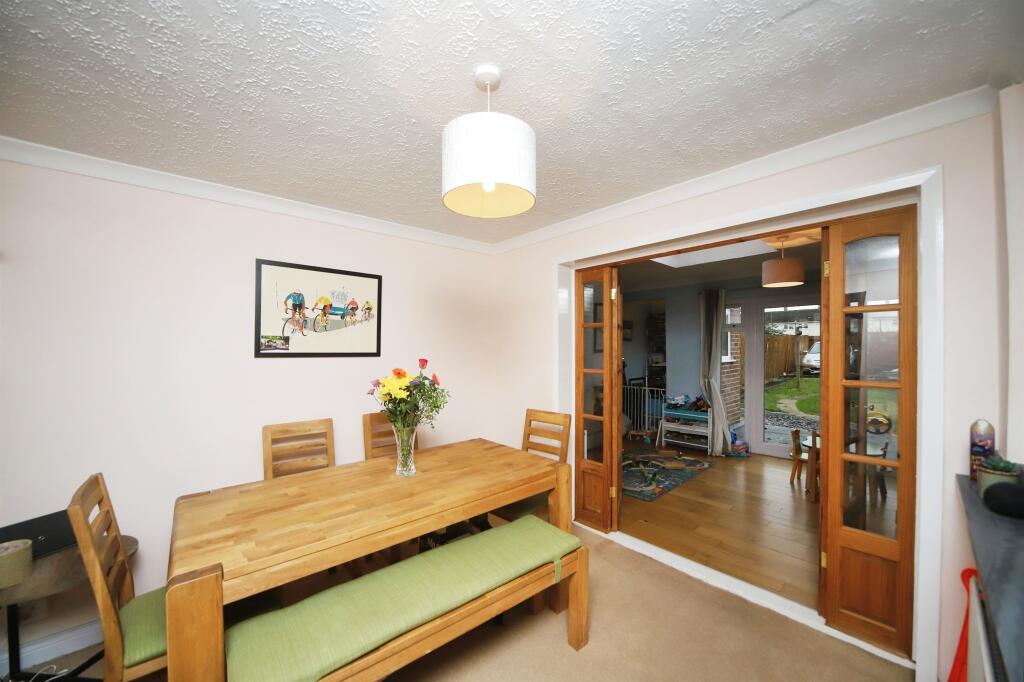
ValuationUndervalued
| Sold Prices | £142.5K - £375K |
| Sold Prices/m² | £1.7K/m² - £4.5K/m² |
| |
Square Metres | ~93 m² |
| Price/m² | £2.7K/m² |
Value Estimate | £273,529£273,529 |
| BMV | 9% |
Cashflows
Cash In | |
Purchase Finance | MortgageMortgage |
Deposit (25%) | £62,500£62,500 |
Stamp Duty & Legal Fees | £8,700£8,700 |
Total Cash In | £71,200£71,200 |
| |
Cash Out | |
Rent Range | £1,150 - £2,950£1,150 - £2,950 |
Rent Estimate | £1,194 |
Running Costs/mo | £1,040£1,040 |
Cashflow/mo | £154£154 |
Cashflow/yr | £1,847£1,847 |
ROI | 3%3% |
Gross Yield | 6%6% |
Local Sold Prices
51 sold prices from £142.5K to £375K, average is £232K. £1.7K/m² to £4.5K/m², average is £2.9K/m².
| Price | Date | Distance | Address | Price/m² | m² | Beds | Type | |
| £215K | 08/21 | 0.05 mi | 8, Horner Road, Taunton, Somerset TA2 8DY | £2,590 | 83 | 3 | Terraced House | |
| £287K | 07/23 | 0.05 mi | 15, Horner Road, Taunton, Somerset TA2 8DY | - | - | 3 | Semi-Detached House | |
| £200K | 05/21 | 0.11 mi | 130, Eastwick Road, Taunton, Somerset TA2 7HG | £2,410 | 83 | 3 | Terraced House | |
| £176K | 05/21 | 0.11 mi | 124, Eastwick Road, Taunton, Somerset TA2 7HG | - | - | 3 | Terraced House | |
| £203.5K | 04/23 | 0.11 mi | 106, Eastwick Road, Taunton, Somerset TA2 7HG | £2,678 | 76 | 3 | Terraced House | |
| £182K | 10/20 | 0.11 mi | 9, Barlinch Close, Taunton, Somerset TA2 7HL | £2,220 | 82 | 3 | Terraced House | |
| £220K | 09/23 | 0.15 mi | 71, Horner Road, Taunton, Somerset TA2 8EA | - | - | 3 | Terraced House | |
| £230K | 01/24 | 0.15 mi | 63, Horner Road, Taunton, Somerset TA2 8EA | - | - | 3 | Semi-Detached House | |
| £165K | 05/21 | 0.15 mi | 47, Horner Road, Taunton, Somerset TA2 8EA | - | - | 3 | Semi-Detached House | |
| £220K | 03/23 | 0.17 mi | 4, Dunster Close, Taunton, Somerset TA2 8EE | £2,750 | 80 | 3 | Terraced House | |
| £200K | 10/23 | 0.17 mi | 25, Dunster Close, Taunton, Somerset TA2 8EE | - | - | 3 | Terraced House | |
| £250K | 05/24 | 0.17 mi | 8, Dunster Close, Taunton, Somerset TA2 8EE | £2,604 | 96 | 3 | Semi-Detached House | |
| £260K | 10/20 | 0.21 mi | 51, The Shaulders, Taunton, Somerset TA2 8QD | £2,955 | 88 | 3 | Detached House | |
| £232.5K | 12/20 | 0.21 mi | 27, The Shaulders, Taunton, Somerset TA2 8QD | £2,937 | 79 | 3 | Detached House | |
| £142.5K | 11/20 | 0.22 mi | 42, Buckland Road, Taunton, Somerset TA2 8EP | £1,696 | 84 | 3 | Terraced House | |
| £260K | 02/23 | 0.22 mi | 1, Adcombe Road, Taunton, Somerset TA2 8EH | £3,291 | 79 | 3 | Terraced House | |
| £215K | 12/21 | 0.22 mi | 40, Fairfield Road, Taunton, Somerset TA2 8EQ | - | - | 3 | Semi-Detached House | |
| £264.7K | 10/23 | 0.23 mi | 65, Buckland Road, Taunton, Somerset TA2 8EW | £3,189 | 83 | 3 | Semi-Detached House | |
| £235K | 01/23 | 0.24 mi | 19, Adcombe Road, Taunton, Somerset TA2 8EH | £2,798 | 84 | 3 | Terraced House | |
| £277.5K | 04/21 | 0.25 mi | 32, Cashford Gate, Taunton, Somerset TA2 8QA | £3,426 | 81 | 3 | Detached House | |
| £300K | 05/23 | 0.25 mi | 11, Cashford Gate, Taunton, Somerset TA2 8QA | £4,089 | 73 | 3 | Semi-Detached House | |
| £255K | 04/24 | 0.25 mi | 21, Cashford Gate, Taunton, Somerset TA2 8QA | £3,446 | 74 | 3 | Semi-Detached House | |
| £222K | 12/20 | 0.27 mi | 5, Summerleaze Crescent, Taunton, Somerset TA2 8QE | £2,675 | 83 | 3 | Semi-Detached House | |
| £300K | 01/23 | 0.27 mi | 39, Summerleaze Crescent, Taunton, Somerset TA2 8QE | £3,704 | 81 | 3 | Detached House | |
| £265K | 08/23 | 0.27 mi | 18, Summerleaze Crescent, Taunton, Somerset TA2 8QE | £2,850 | 93 | 3 | Terraced House | |
| £185K | 01/21 | 0.27 mi | 54, Buckland Road, Taunton, Somerset TA2 8ER | £2,284 | 81 | 3 | Terraced House | |
| £264K | 06/23 | 0.27 mi | 54, Buckland Road, Taunton, Somerset TA2 8ER | £3,259 | 81 | 3 | Terraced House | |
| £200K | 10/23 | 0.28 mi | 10, Blackdown Road, Taunton, Somerset TA2 8EZ | £2,667 | 75 | 3 | Semi-Detached House | |
| £215K | 11/21 | 0.3 mi | 4, Luxhay Close, Taunton, Somerset TA2 8ET | £2,561 | 84 | 3 | Terraced House | |
| £191K | 06/21 | 0.31 mi | 67, Massingham Park, Taunton, Somerset TA2 7TG | - | - | 3 | Terraced House | |
| £265K | 01/23 | 0.31 mi | 1, Massingham Park, Taunton, Somerset TA2 7TG | £2,809 | 94 | 3 | Semi-Detached House | |
| £230K | 09/21 | 0.31 mi | 118, Priorswood Road, Taunton, Somerset TA2 7QQ | - | - | 3 | Semi-Detached House | |
| £375K | 01/21 | 0.32 mi | 45, Draycott Avenue, Taunton, Somerset TA2 7QG | £3,074 | 122 | 3 | Detached House | |
| £240K | 08/23 | 0.35 mi | 141, Lyngford Square, Taunton, Somerset TA2 7EY | £3,038 | 79 | 3 | Semi-Detached House | |
| £250K | 05/21 | 0.35 mi | 106, Priorswood Road, Taunton, Somerset TA2 7QQ | £2,941 | 85 | 3 | Semi-Detached House | |
| £300K | 07/23 | 0.35 mi | 118, Priorswood Road, Taunton, Somerset TA2 7QQ | - | - | 3 | Semi-Detached House | |
| £300K | 07/23 | 0.35 mi | 118, Priorswood Road, Taunton, Somerset TA2 7QQ | - | - | 3 | Semi-Detached House | |
| £318K | 08/23 | 0.36 mi | 32, Draycott Avenue, Taunton, Somerset TA2 7QF | £4,204 | 76 | 3 | Semi-Detached House | |
| £205K | 10/21 | 0.37 mi | 23, Bircham Road, Taunton, Somerset TA2 8EX | - | - | 3 | Semi-Detached House | |
| £210K | 12/20 | 0.37 mi | 31, Luttrell Close, Taunton, Somerset TA2 8SA | £3,333 | 63 | 3 | Semi-Detached House | |
| £210K | 03/21 | 0.38 mi | 1, Standfast Place, Taunton, Somerset TA2 8QG | £2,838 | 74 | 3 | Terraced House | |
| £255K | 05/21 | 0.38 mi | 31, Lansdowne Road, Taunton, Somerset TA2 7QB | £3,142 | 81 | 3 | Semi-Detached House | |
| £227.5K | 03/24 | 0.38 mi | 10, Lansdowne Road, Taunton, Somerset TA2 7QB | £3,204 | 71 | 3 | Semi-Detached House | |
| £192.5K | 12/20 | 0.39 mi | 12, Grafton Close, Taunton, Somerset TA2 8SE | £2,533 | 76 | 3 | Semi-Detached House | |
| £260K | 10/21 | 0.39 mi | 11, Grafton Close, Taunton, Somerset TA2 8SE | £2,201 | 118 | 3 | Detached House | |
| £232K | 02/23 | 0.39 mi | 24, Lyngford Place, Taunton, Somerset TA2 7EP | £2,341 | 99 | 3 | Semi-Detached House | |
| £250K | 01/21 | 0.41 mi | 20, Barbers Mead, Taunton, Somerset TA2 8PY | £3,205 | 78 | 3 | Detached House | |
| £350K | 07/21 | 0.41 mi | 28, Barbers Mead, Taunton, Somerset TA2 8PY | £4,487 | 78 | 3 | Terraced House | |
| £270K | 08/23 | 0.41 mi | 10, Barbers Mead, Taunton, Somerset TA2 8PY | £3,000 | 90 | 3 | Terraced House | |
| £230K | 03/21 | 0.42 mi | 25, Barbers Mead, Taunton, Somerset TA2 8PY | £3,051 | 75 | 3 | Terraced House | |
| £202K | 06/21 | 0.43 mi | 15, Lyngford Square, Taunton, Somerset TA2 7ES | £2,971 | 68 | 3 | Semi-Detached House |
Local Rents
17 rents from £1.1K/mo to £3K/mo, average is £3K/mo.
| Rent | Date | Distance | Address | Beds | Type | |
| £1,300 | 09/24 | 0.25 mi | The Shaulders, Taunton, | 3 | Detached House | |
| £1,200 | 09/24 | 0.3 mi | Standfast Place, Taunton, TA2 | 3 | Flat | |
| £1,150 | 07/24 | 0.34 mi | - | 3 | Terraced House | |
| £1,300 | 09/24 | 0.49 mi | Eaton Crescent, Taunton | 3 | Detached House | |
| £1,475 | 09/24 | 0.52 mi | Rossiter Road, Taunton | 3 | Detached House | |
| £1,150 | 09/24 | 0.56 mi | Beadon Road, TAUNTON | 3 | Flat | |
| £1,300 | 09/24 | 0.57 mi | Firepool Crescent, Taunton | 3 | Terraced House | |
| £1,300 | 09/24 | 0.58 mi | Firepool Crescent, Taunton | 3 | Terraced House | |
| £2,950 | 02/24 | 0.58 mi | - | 3 | Terraced House | |
| £2,950 | 09/24 | 0.58 mi | - | 3 | Terraced House | |
| £2,950 | 09/24 | 0.58 mi | - | 3 | Terraced House | |
| £2,950 | 09/24 | 0.58 mi | - | 3 | Terraced House | |
| £2,950 | 09/24 | 0.58 mi | - | 3 | Terraced House | |
| £2,950 | 07/24 | 0.58 mi | - | 3 | Terraced House | |
| £2,950 | 08/24 | 0.58 mi | - | 3 | Terraced House | |
| £2,950 | 02/25 | 0.58 mi | - | 3 | Terraced House | |
| £2,950 | 03/25 | 0.58 mi | - | 3 | Terraced House |
Local Area Statistics
Population in TA2 | 26,58826,588 |
Population in Taunton | 85,08885,088 |
Town centre distance | 1.15 miles away1.15 miles away |
Nearest school | 0.20 miles away0.20 miles away |
Nearest train station | 0.84 miles away0.84 miles away |
| |
Rental demand | Landlord's marketLandlord's market |
Rental growth (12m) | -7%-7% |
Sales demand | Balanced marketBalanced market |
Capital growth (5yrs) | +18%+18% |
Property History
Listed for £250,000
January 9, 2025
Floor Plans
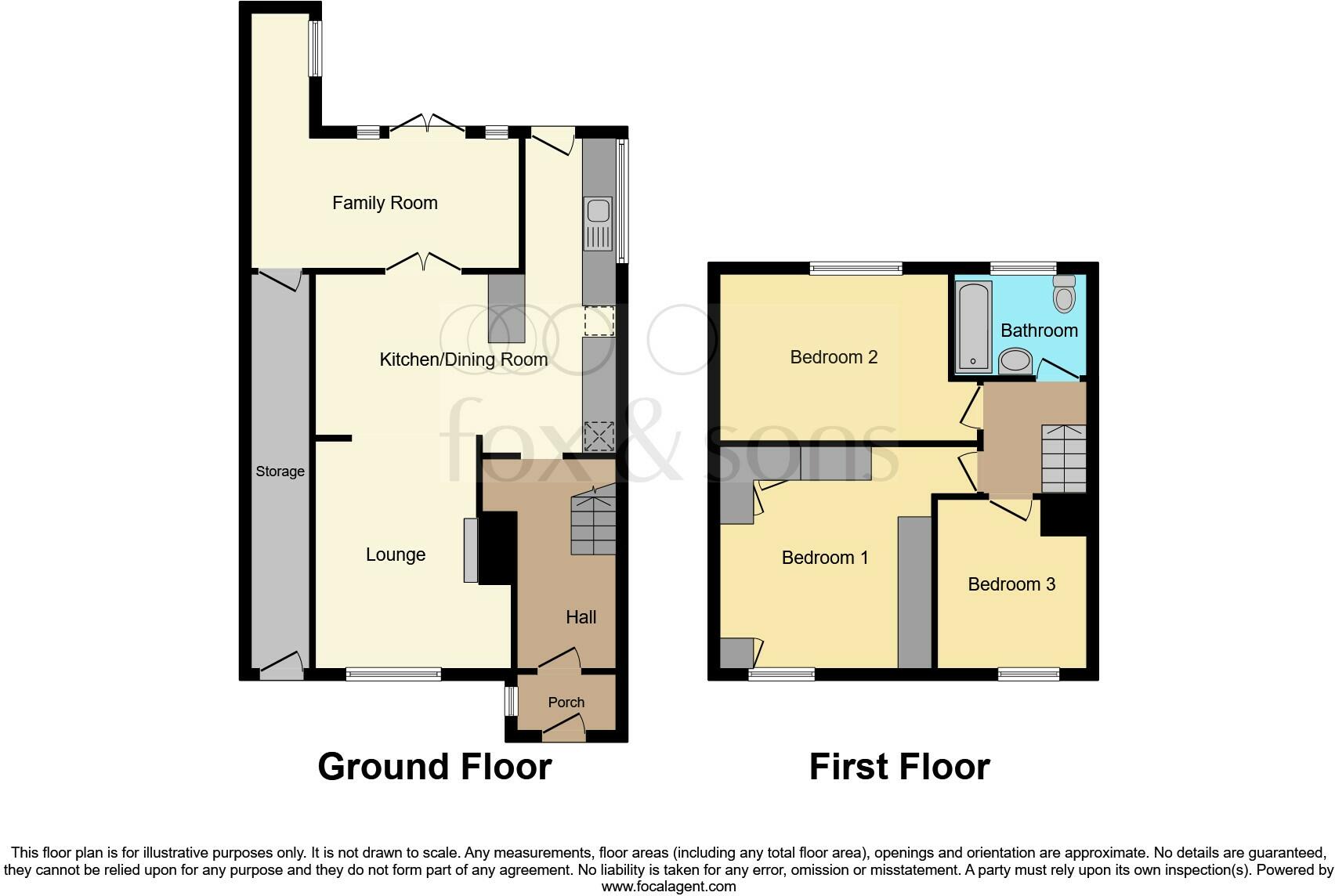
Description
- Three Sizeable Bedrooms +
- Off-road Parking For One Car +
- Overlooking Playing Fields +
- Close Proximity To Town Centre +
- Open-Plan Accommodation +
- Council Owned Garages Avaliable To Rent +
SUMMARY
A RECENTLY RENOVATED THREE-BEDROOM, mid-terrace home in the HEART OF TAUNTON. This property offers an OPEN-PLAN LAYOUT making it the PERFECT FAMILY HOME and benefits from being within CLOSE PROXIMITY to schools, shops, and the M5 Motorway.
DESCRIPTION
Introducing Cleeve Road, a three-bedroom terraced home nestled in the heart of Taunton. The property has been loved and cared for by the current owners for approximately 8-years in which time they have renovated the entire home! The accommodation is finished to a high-standard throughout, and the open-concept living space makes this home well-suited to a growing family.
Upon entry, you are greeted with a spacious open-plan kitchen/diner. The kitchen boasts sleek cabinetry and is complete with integrated dishwasher, electric oven, and a four-ring gas hob. Furthermore, the utility room offers ample space for under-counter white goods. To the front of the property, you will find a cozy lounge complete with electric fire. What's more, this home benefits from the addition of a sizeable single-story rear extension offering a further reception room, and a convenient enclosed storage area running along the side of the property.
Upstairs, you will find three spacious bedrooms all complete with sizeable windows; thus, flooding the rooms with natural light. Furthermore, the family bathroom is finished to a high-quality and complete with a bath and shower-head attachment. Externally, the secluded, enclosed rear garden is landscaped and offers a shed perfect for additional storage. What's more, there is ample off-road parking for one vehicle to the rear of the garden, and the current vendor rents a garage to the rear of the property for £60/month from the local council.
Entrance Porch
Vinyl flooring. Frosted double glazed windows.
Entrance Hall
Parquet flooring. Radiator. Airing cupboard. Under-stairs storage cupboard.
Lounge Area 13' 5" Max x 11' 2" Max ( 4.09m Max x 3.40m Max )
Carpet. Double glazed window. Electric fire.
Dining Area 9' 4" Max x 9' 2" Max ( 2.84m Max x 2.79m Max )
Carpet. Radiator.
Kitchen/Utility Room 21' 2" Max x 7' 9" Max ( 6.45m Max x 2.36m Max )
Tiled flooring. Frosted double glazed windows. Integrated fridge-freezer. Integrated dishwasher. Space for white goods under countertop. Integrated electric oven. Four-ring gas hob.
Family Room 16' 7" Max x 15' 5" Max ( 5.05m Max x 4.70m Max )
Wooden flooring. Double glazed windows. Double glazed French doors. Radiator.
Store Room
Light fitted.
Landing
Carpet. Attic access.
Bedroom 1 13' 1" Max x 12' 6" + Door Recess ( 3.99m Max x 3.81m + Door Recess )
Wooden flooring. Double glazed window. Radiator. Fitted wardrobes and drawers.
Bedroom 2 13' 5" + Door Recess x 9' 11" Max ( 4.09m + Door Recess x 3.02m Max )
Carpet. Double glazed window. Radiator.
Bedroom 3 9' 11" Max x 9' Max ( 3.02m Max x 2.74m Max )
Carpet. Double glazed window. Radiator.
Bathroom
Vinyl flooring. Frosted double glazed window. Heated towel rail. WC. Washbasin with storage. Bath with showerhead attachment. Fully tiled walls.
Loft Space
Partly-boarded. Ladder fitted.
Rear Garden
Laid to lawn. Patio area. Decking area. Shed with reinforced floor. Parking for one vehicle accessed via gates. Outside tap.
Parking
Off-road parking suitable for one vehicle. The vendor also rents one of the council owned garages to the rear of the property for £60/month.
1. MONEY LAUNDERING REGULATIONS: Intending purchasers will be asked to produce identification documentation at a later stage and we would ask for your co-operation in order that there will be no delay in agreeing the sale.
2. General: While we endeavour to make our sales particulars fair, accurate and reliable, they are only a general guide to the property and, accordingly, if there is any point which is of particular importance to you, please contact the office and we will be pleased to check the position for you, especially if you are contemplating travelling some distance to view the property.
3. The measurements indicated are supplied for guidance only and as such must be considered incorrect.
4. Services: Please note we have not tested the services or any of the equipment or appliances in this property, accordingly we strongly advise prospective buyers to commission their own survey or service reports before finalising their offer to purchase.
5. THESE PARTICULARS ARE ISSUED IN GOOD FAITH BUT DO NOT CONSTITUTE REPRESENTATIONS OF FACT OR FORM PART OF ANY OFFER OR CONTRACT. THE MATTERS REFERRED TO IN THESE PARTICULARS SHOULD BE INDEPENDENTLY VERIFIED BY PROSPECTIVE BUYERS OR TENANTS. NEITHER SEQUENCE (UK) LIMITED NOR ANY OF ITS EMPLOYEES OR AGENTS HAS ANY AUTHORITY TO MAKE OR GIVE ANY REPRESENTATION OR WARRANTY WHATEVER IN RELATION TO THIS PROPERTY.
Similar Properties
Like this property? Maybe you'll like these ones close by too.
3 Bed House, Single Let, Taunton, TA2 8DY
£220,000
1 views • 11 days ago • 88 m²
3 Bed House, Single Let, Taunton, TA2 7HL
£240,000
24 days ago • 80 m²
3 Bed House, Single Let, Taunton, TA2 7HL
£260,000
5 months ago • 82 m²
2 Bed House, Single Let, Taunton, TA2 8EJ
£220,000
3 months ago • 68 m²
