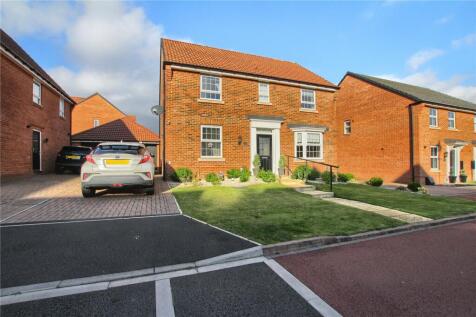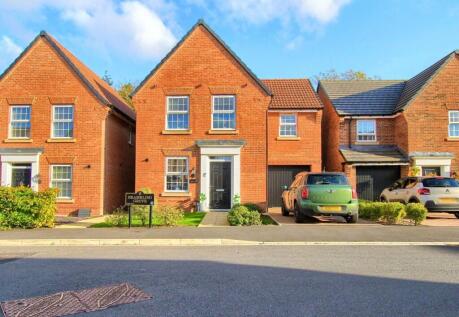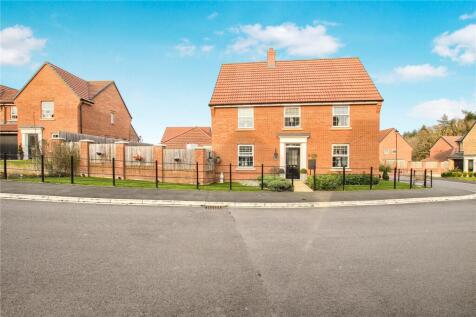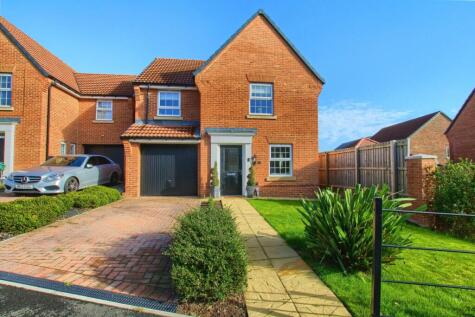4 Bed Detached House, Single Let, Billingham, TS22 5US, £440,000
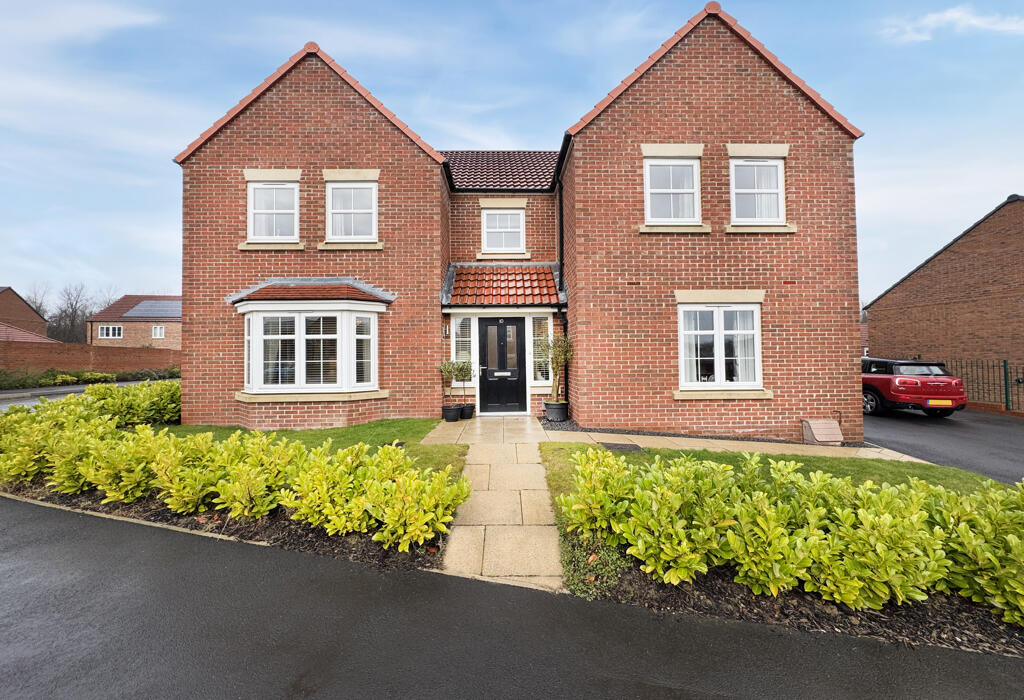
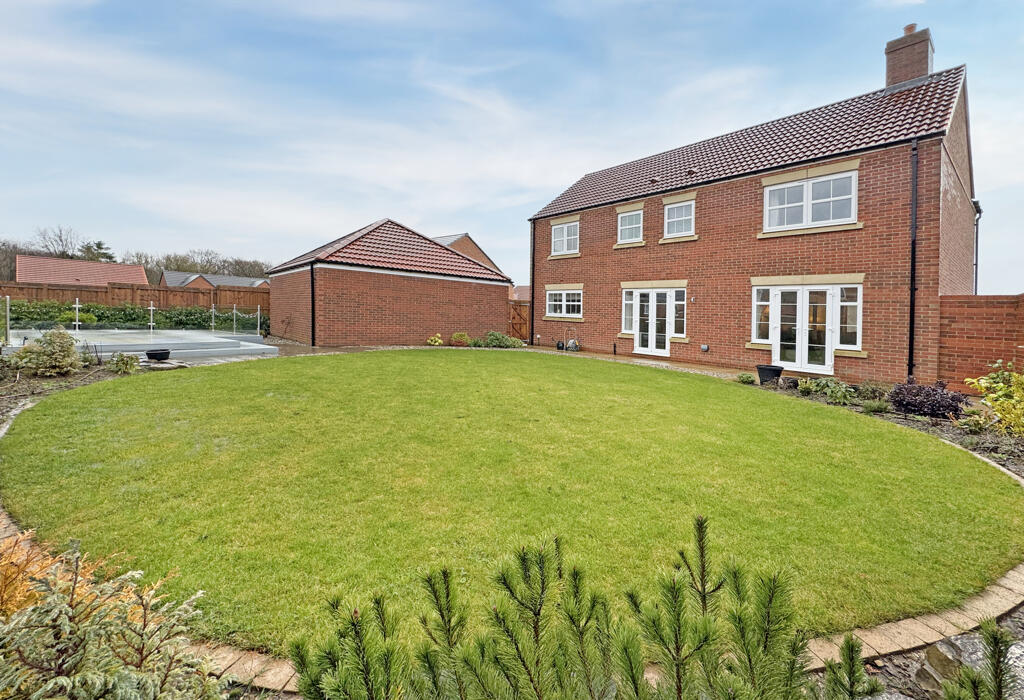
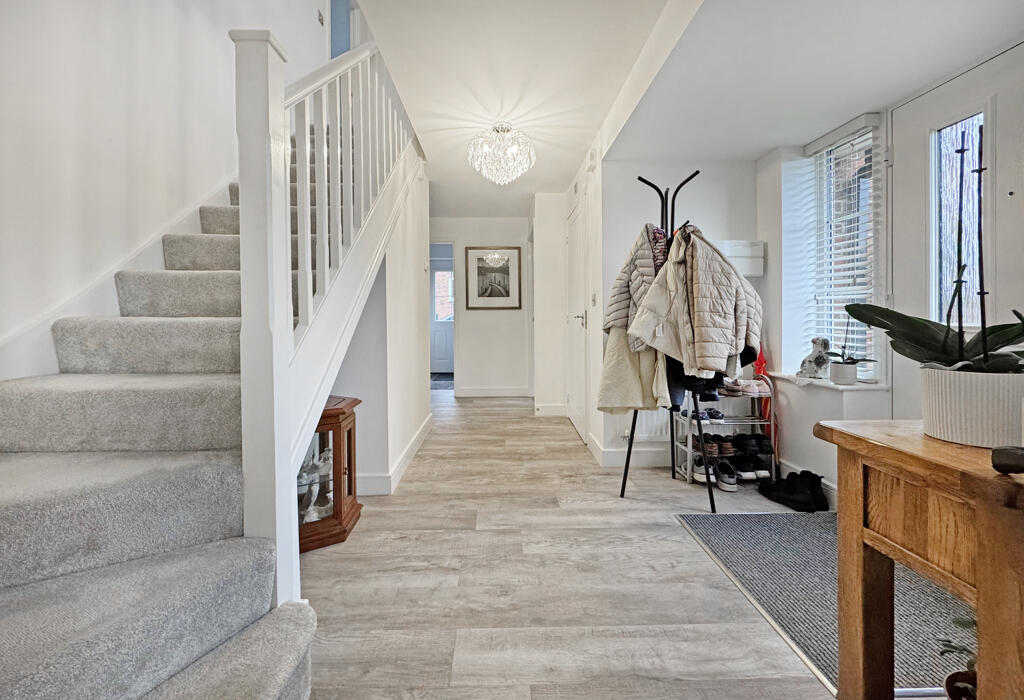
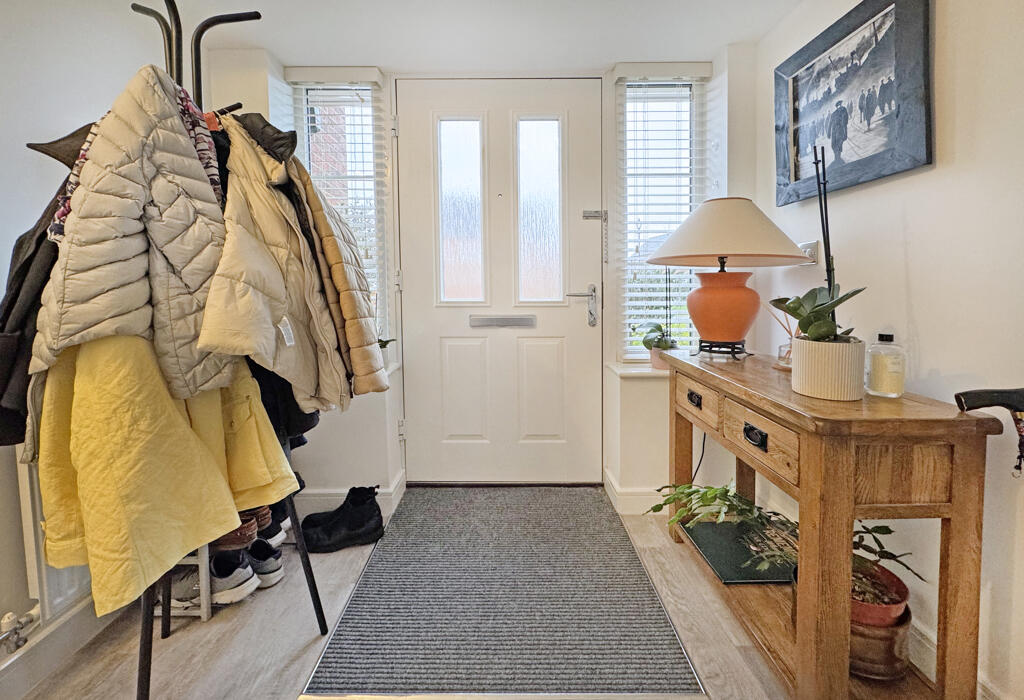
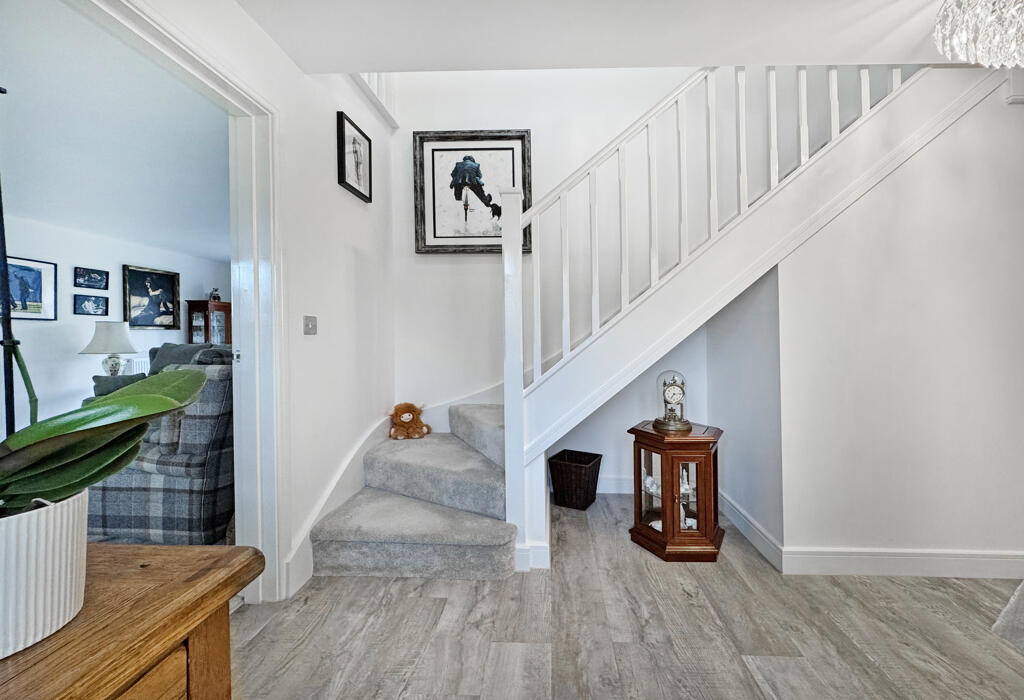
ValuationOvervalued
| Sold Prices | £179K - £725K |
| Sold Prices/m² | £764/m² - £3.1K/m² |
| |
Square Metres | ~129.26 m² |
| Price/m² | £3.4K/m² |
Value Estimate | £300,747£300,747 |
Cashflows
Cash In | |
Purchase Finance | MortgageMortgage |
Deposit (25%) | £110,000£110,000 |
Stamp Duty & Legal Fees | £23,900£23,900 |
Total Cash In | £133,900£133,900 |
| |
Cash Out | |
Rent Range | £390 - £1,995£390 - £1,995 |
Rent Estimate | £474 |
Running Costs/mo | £1,490£1,490 |
Cashflow/mo | £-1,016£-1,016 |
Cashflow/yr | £-12,190£-12,190 |
Gross Yield | 1%1% |
Local Sold Prices
50 sold prices from £179K to £725K, average is £299K. £764/m² to £3.1K/m², average is £2.4K/m².
| Price | Date | Distance | Address | Price/m² | m² | Beds | Type | |
| £390K | 09/20 | 0.74 mi | 49, The Wynd, Wynyard, Billingham, Stockton-on-tees TS22 5QE | £2,407 | 162 | 4 | Detached House | |
| £360K | 03/21 | 0.85 mi | 10, Annigate Close, Wynyard, Billingham, Stockton-on-tees TS22 5ST | £764 | 471 | 4 | Detached House | |
| £315K | 10/20 | 0.89 mi | 8, The Poplars, Wolviston, Billingham, Stockton-on-tees TS22 5LY | £2,739 | 115 | 4 | Detached House | |
| £440K | 01/21 | 0.89 mi | 2, Eagle Bridge Court, Wynyard, Billingham, Stockton-on-tees TS22 5SU | £2,699 | 163 | 4 | Detached House | |
| £290K | 08/21 | 0.9 mi | 4, Moreland Close, Wolviston, Billingham, Stockton-on-tees TS22 5LX | - | - | 4 | Detached House | |
| £380K | 11/22 | 0.9 mi | 9, Moreland Close, Wolviston, Billingham, Stockton-on-tees TS22 5LX | £3,065 | 124 | 4 | Detached House | |
| £506.1K | 02/21 | 0.92 mi | 18, Fulthorpe Grove, Wynyard, Billingham, Stockton-on-tees TS22 5QZ | £2,481 | 204 | 4 | Detached House | |
| £432.5K | 03/24 | 0.93 mi | 31, Wellington Drive, Wynyard, Billingham, Stockton-on-tees TS22 5QJ | £2,653 | 163 | 4 | House | |
| £375K | 11/22 | 0.94 mi | 1, The Pippins, Billingham, Stockton-on-tees TS22 5QB | £2,622 | 143 | 4 | Detached House | |
| £315K | 01/23 | 0.97 mi | Mendora, Durham Road, Wolviston, Billingham, Stockton-on-tees TS22 5LP | - | - | 4 | Semi-Detached House | |
| £470K | 01/21 | 0.98 mi | 5, Foresters Close, Wynyard, Billingham, Stockton-on-tees TS22 5SZ | £2,327 | 202 | 4 | Detached House | |
| £310K | 08/23 | 1.01 mi | 5, Thompsons Close, Wolviston, Billingham, Stockton-on-tees TS22 5LR | - | - | 4 | Detached House | |
| £725K | 09/23 | 1.02 mi | 8, Wynyard Road, Wolviston, Billingham, Stockton-on-tees TS22 5LL | £2,900 | 250 | 4 | Detached House | |
| £365K | 08/23 | 1.02 mi | 18, Wynyard Road, Wolviston, Billingham, Stockton-on-tees TS22 5LL | £2,874 | 127 | 4 | Detached House | |
| £345K | 03/21 | 1.06 mi | 36, High Street, Wolviston, Billingham, Stockton-on-tees TS22 5JX | - | - | 4 | Terraced House | |
| £400K | 09/21 | 1.12 mi | 12, Grange View, Wolviston, Billingham, Stockton-on-tees TS22 5LT | £2,151 | 186 | 4 | Detached House | |
| £285K | 03/21 | 1.12 mi | 4, Grange View, Wolviston, Billingham, Stockton-on-tees TS22 5LT | £1,781 | 160 | 4 | Detached House | |
| £261K | 08/23 | 1.23 mi | 12, Shelley Close, Billingham, Stockton-on-tees TS23 3FE | - | - | 4 | Semi-Detached House | |
| £345K | 10/22 | 1.24 mi | 29, Constable Grove, Billingham, Stockton-on-tees TS23 3GL | £2,594 | 133 | 4 | Detached House | |
| £260K | 06/21 | 1.25 mi | 25, Constable Grove, Billingham, Stockton-on-tees TS23 3GL | £2,131 | 122 | 4 | Detached House | |
| £260K | 04/21 | 1.28 mi | 32, Blake Close, Billingham, Stockton-on-tees TS23 3YP | £2,407 | 108 | 4 | Detached House | |
| £410K | 12/23 | 1.29 mi | 17, Eden Way, Billingham, Stockton-on-tees TS22 5NU | £2,847 | 144 | 4 | Detached House | |
| £308K | 10/22 | 1.29 mi | 7, Austen Close, Billingham, Stockton-on-tees TS23 3GT | - | - | 4 | Detached House | |
| £272.5K | 08/23 | 1.29 mi | 28, Austen Close, Billingham, Stockton-on-tees TS23 3GT | - | - | 4 | Detached House | |
| £252K | 02/21 | 1.29 mi | 25, Austen Close, Billingham, Stockton-on-tees TS23 3GT | £2,100 | 120 | 4 | Detached House | |
| £223K | 05/23 | 1.3 mi | 14, Ribble Close, Billingham, Stockton-on-tees TS22 5NT | £1,973 | 113 | 4 | Detached House | |
| £230K | 04/21 | 1.31 mi | 5, Dryden Close, Billingham, Stockton-on-tees TS23 3TT | £2,674 | 86 | 4 | Semi-Detached House | |
| £268K | 04/23 | 1.31 mi | 5, Dryden Close, Billingham, Stockton-on-tees TS23 3TT | £3,116 | 86 | 4 | Semi-Detached House | |
| £188K | 12/20 | 1.33 mi | 4, Byron Close, Billingham, Stockton-on-tees TS23 3TW | £1,649 | 114 | 4 | Detached House | |
| £317K | 03/22 | 1.33 mi | 14, The Granary, Wynyard, Billingham, Stockton-on-tees TS22 5QG | - | - | 4 | Terraced House | |
| £287.5K | 03/21 | 1.34 mi | 194, Thames Road, Billingham, Stockton-on-tees TS22 5EF | £1,529 | 188 | 4 | Detached House | |
| £221.5K | 09/21 | 1.36 mi | 52, Gainsborough Crescent, Billingham, Stockton-on-tees TS23 3GA | - | - | 4 | Detached House | |
| £225K | 07/23 | 1.36 mi | 25, Gainsborough Crescent, Billingham, Stockton-on-tees TS23 3GA | £1,537 | 146 | 4 | Detached House | |
| £220K | 07/21 | 1.36 mi | 17, Gainsborough Crescent, Billingham, Stockton-on-tees TS23 3GA | £1,913 | 115 | 4 | Detached House | |
| £285K | 06/21 | 1.37 mi | 138, Thames Road, Billingham, Stockton-on-tees TS22 5EX | £2,624 | 109 | 4 | Detached House | |
| £262K | 10/22 | 1.37 mi | 5, Hepple Close, Billingham, Stockton-on-tees TS23 3XP | - | - | 4 | Detached House | |
| £210K | 02/21 | 1.38 mi | 19, Chaucer Close, Billingham, Stockton-on-tees TS23 3GU | £2,188 | 96 | 4 | Detached House | |
| £285K | 02/21 | 1.39 mi | 11, Hogarth Close, Billingham, Stockton-on-tees TS23 3GD | £2,143 | 133 | 4 | Detached House | |
| £179K | 12/20 | 1.41 mi | 41, Rudston Avenue, Billingham, Stockton-on-tees TS22 5BW | £1,673 | 107 | 4 | Semi-Detached House | |
| £316K | 06/21 | 1.41 mi | 12, Turner Close, Billingham, Stockton-on-tees TS23 3GE | £2,376 | 133 | 4 | Detached House | |
| £240K | 09/21 | 1.41 mi | 12, Bronte Way, Billingham, Stockton-on-tees TS23 3GR | - | - | 4 | Detached House | |
| £255K | 05/21 | 1.42 mi | 2, Brancepeth Court, Billingham, Stockton-on-tees TS23 2TP | £1,917 | 133 | 4 | Detached House | |
| £380K | 10/20 | 1.43 mi | 19, The Stables, Wynyard, Billingham, Stockton-on-tees TS22 5QQ | £2,303 | 165 | 4 | Detached House | |
| £313K | 02/21 | 1.43 mi | 18, The Stables, Wynyard, Billingham, Stockton-on-tees TS22 5QQ | £2,099 | 149 | 4 | Semi-Detached House | |
| £335K | 07/23 | 1.43 mi | 8, The Stables, Wynyard, Billingham, Stockton-on-tees TS22 5QQ | £2,264 | 148 | 4 | Detached House | |
| £383K | 09/21 | 1.43 mi | 7, Spring Bank Wood, Wynyard, Billingham, Stockton-on-tees TS22 5QW | £2,729 | 140 | 4 | Detached House | |
| £360K | 03/23 | 1.46 mi | 15, Paddock Green, Wynyard, Billingham, Stockton-on-tees TS22 5QP | £3,078 | 117 | 4 | Semi-Detached House | |
| £194K | 04/21 | 1.47 mi | 61, Heaton Road, Billingham, Stockton-on-tees TS23 3GP | £2,156 | 90 | 4 | Detached House | |
| £237.5K | 09/22 | 1.47 mi | 52, Heaton Road, Billingham, Stockton-on-tees TS23 3GP | £2,669 | 89 | 4 | Detached House | |
| £280K | 08/23 | 1.47 mi | 157, Whitehouse Road, Billingham, Stockton-on-tees TS22 5BQ | - | - | 4 | Detached House |
Local Rents
52 rents from £390/mo to £2K/mo, average is £698/mo.
| Rent | Date | Distance | Address | Beds | Type | |
| £1,000 | 10/24 | 0 mi | Woodend Court, Wynyard, TS22 | 2 | Flat | |
| £1,099 | 03/25 | 0.32 mi | - | 3 | Semi-Detached House | |
| £1,300 | 03/25 | 0.41 mi | - | 3 | Detached House | |
| £1,995 | 10/24 | 0.74 mi | The Wynd, Billingham, Stockton on Tees, TS22 | 4 | Detached House | |
| £1,095 | 10/24 | 1.07 mi | Siskin Park, Billingham, TS22 | 3 | Detached House | |
| £1,095 | 10/24 | 1.07 mi | Siskin Park, Billingham, TS22 | 3 | Detached House | |
| £1,095 | 10/24 | 1.07 mi | Siskin Park, Billingham, TS22 | 3 | Detached House | |
| £1,195 | 10/24 | 1.08 mi | Siskin Park, Billingham, TS22 | 3 | Detached House | |
| £1,000 | 10/24 | 1.24 mi | Woodend Court , Wynyard, Billingham | 2 | Flat | |
| £1,000 | 10/24 | 1.25 mi | The Wynd, Wynyard, Billingham | 2 | Flat | |
| £1,050 | 10/24 | 1.28 mi | De La Mare Drive, BILLINGHAM | 3 | Flat | |
| £1,000 | 11/24 | 1.34 mi | - | 2 | Flat | |
| £1,395 | 10/24 | 1.35 mi | The Meadows, Wynyard Manor, BILLINGHAM | 4 | Flat | |
| £950 | 10/24 | 1.37 mi | - | 2 | Terraced House | |
| £595 | 10/24 | 1.4 mi | Bowes Road, Billingham | 1 | Detached House | |
| £550 | 10/24 | 1.41 mi | Wallington Walk, Billingham | 2 | Terraced House | |
| £575 | 10/24 | 1.46 mi | - | 2 | Flat | |
| £575 | 10/24 | 1.46 mi | - | 2 | Flat | |
| £475 | 10/24 | 1.57 mi | Belmont Avenue, Wolviston Court, Billingham | 2 | Flat | |
| £500 | 06/24 | 1.58 mi | - | 2 | Flat | |
| £850 | 10/24 | 1.62 mi | Whitehouse Road, Wolviston Court | 3 | Flat | |
| £650 | 10/24 | 1.63 mi | Cranswick Close, BILLINGHAM | 2 | Flat | |
| £579 | 02/24 | 1.63 mi | - | 2 | Flat | |
| £600 | 10/24 | 1.63 mi | - | 2 | Flat | |
| £590 | 10/24 | 1.63 mi | - | 2 | Flat | |
| £612 | 03/25 | 1.63 mi | - | 2 | Flat | |
| £750 | 10/24 | 1.65 mi | Chatsworth Gardens, Billingham | 3 | Flat | |
| £595 | 10/23 | 1.66 mi | - | 3 | Terraced House | |
| £390 | 10/24 | 1.68 mi | Cranswick Close | 1 | Studio Flat | |
| £550 | 12/24 | 1.7 mi | - | 1 | Semi-Detached House | |
| £700 | 10/24 | 1.71 mi | Braemar Road, Billingham, TS23 | 3 | Detached House | |
| £850 | 10/24 | 1.74 mi | Flixton Grove, Billingham | 3 | Detached House | |
| £775 | 01/25 | 1.8 mi | - | 2 | Bungalow | |
| £675 | 10/24 | 1.81 mi | Wansford Close, Billingham | 2 | Detached House | |
| £700 | 10/24 | 1.81 mi | - | 3 | Terraced House | |
| £700 | 10/24 | 1.81 mi | - | 3 | Terraced House | |
| £750 | 10/24 | 1.84 mi | Denbigh Road, BILLINGHAM | 4 | Flat | |
| £600 | 08/24 | 1.94 mi | - | 3 | Semi-Detached House | |
| £600 | 08/24 | 1.94 mi | - | 3 | Semi-Detached House | |
| £800 | 10/23 | 1.95 mi | - | 3 | Semi-Detached House | |
| £650 | 12/23 | 2.01 mi | - | 2 | Semi-Detached House | |
| £750 | 12/24 | 2.02 mi | - | 3 | Terraced House | |
| £650 | 10/24 | 2.06 mi | Otterburn Way, Billingham | 3 | Terraced House | |
| £650 | 10/24 | 2.09 mi | Low Grange Avenue, Billingham, Stockton on Tees, TS23 | 3 | Detached House | |
| £725 | 10/24 | 2.14 mi | Windlestone Road, BILLINGHAM | 3 | Flat | |
| £675 | 07/24 | 2.2 mi | - | 3 | Terraced House | |
| £600 | 10/24 | 2.24 mi | Shotton Court, Billingham | 3 | Detached House | |
| £695 | 09/24 | 2.24 mi | - | 3 | Semi-Detached House | |
| £610 | 12/24 | 2.27 mi | - | 2 | Terraced House | |
| £695 | 10/24 | 2.33 mi | Cheviot Crescent, Billingham | 3 | Flat | |
| £470 | 07/24 | 2.34 mi | - | 2 | Flat | |
| £750 | 10/24 | 2.48 mi | Cotswold Crescent, Billingham, TS23 | 3 | Flat |
Local Area Statistics
Population in TS22 | 8,6628,662 |
Population in Billingham | 38,90338,903 |
Town centre distance | 1.36 miles away1.36 miles away |
Nearest school | 1 miles away1 miles away |
Nearest train station | 2.53 miles away2.53 miles away |
| |
Rental growth (12m) | -5%-5% |
Sales demand | Buyer's marketBuyer's market |
Capital growth (5yrs) | -4%-4% |
Property History
Listed for £440,000
January 9, 2025
Floor Plans
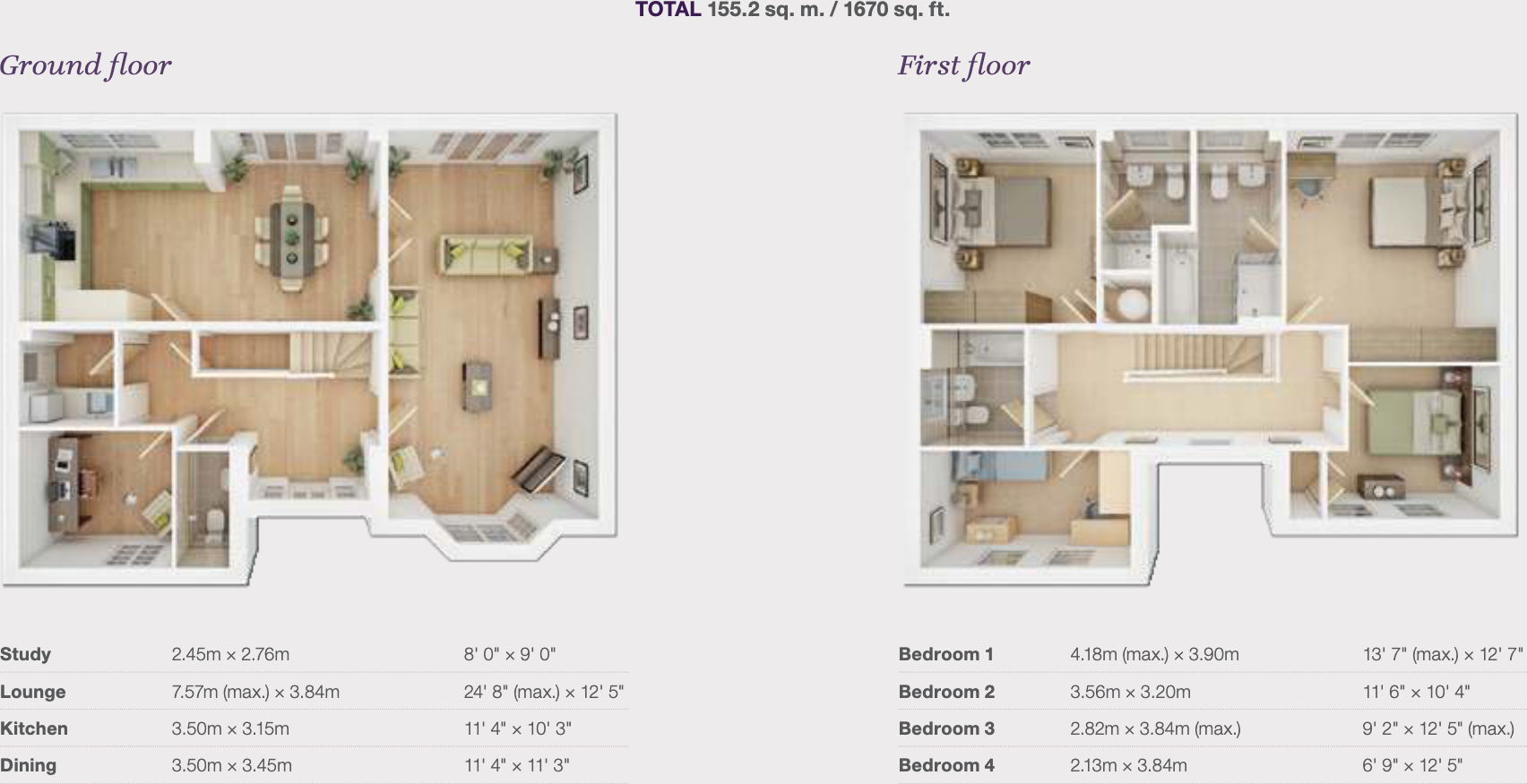
Description
- Stunning Wynyard Location +
- Beautifully Finished Throughout +
- Landscaped Gardens & Double Garage +
A beautiful 4 Bedroom Detached family home within the highly desirable and much coveted location of Elderberry Close, Wynyard Park. This impressive double fronted home occupies a generous corner plot, close to a wealth of mature woodland. On arrival, the property is complimented by a large multicar driveway to the right, with detached double garage, along with landscaped gardens to both front and rear.
As you enter the home, you’re welcomed into a spacious reception hallway which flows landscape across the front aspect, with wooden flooring underfoot and a white spindle staircase spanning the rear wall. The hallway benefits from a guest washroom, located to the right of the entrance, along with a cloak’s cupboard under the stairs. There’s a lovely flow to this home with a full loop around through the spaces.
Via a glazed doorway to the left you’ll discover a generously proportioned living room, which runs full aspect with a soft pale carpet, large bay window to the front and oversized French doors to the rear overlooking the private garden. Glazed double doors connect through from the rear of the living room into the kitchen & breakfast room. The kitchen & breakfast room is a stunning open plan space, which spans the majority of the rear aspect and is flooded with beautiful natural light as a result of a large landscape window and a set of French doors. The French doors open out onto the stone patio beyond, ideal for alfresco dining and family time during the summer months. Wooden flooring from the hallway flows seamless through into the open plan space. A blend of ceiling recessed spotlights, kickboard LED’s and under cabinet lighting illuminates the space on an evening. The kitchen is located to the far side an is extremely well presented with an array of fitted units, in a ‘U’ arrangement, finished in pale grey Shaker style with quartz worktops and splashback. There’s a lovely mobile centre island with a deep butcher’s block worktop, which can be locked into place or easily manoeuvred to suit your workflow needs. The kitchen is complimented by an range of integrated appliances, inclusive of high mounted double oven, stainless steel hob and modern extractor hood, fridge freezer and dishwasher. A glazed doorway within the kitchen area loops back through to the hallway.
Adjacent to the kitchen, you’ll find a utility & laundry room, consistently finished with grey shaker style units, with a sink and side door access to the driveway.
Completing the ground floor, there’s a well-proportioned study to the front aspect, with soft pale carpet and a window overlooking the front garden.
As you ascend the white spindle staircase, from the hallway, you’re welcomed onto a spacious first floor landing, which directly services 4 bedrooms and a family bathroom. The family bathroom is a good size and fitted with a modern white suite, inclusive of a toilet, wall mounted sink and fitted bath, with half height grey tiles running around the walls. One of the double bedrooms is currently being utilised as a home art studio, whilst another has been indulgently designed as a walk-in dressing room.
The two remaining double bedrooms both benefit from and ensuite bathroom, one enjoys a walk-in shower, whilst the master bedroom has a large ensuite bathroom with an oversized walk-in shower and a fitted bath, with full height grey tiling throughout. The master bedroom also features pale grey built-in wardrobes spanning the full left-hand wall.
The rear garden is well landscaped with a blend of stone patio spanning the rear footprint, central circular lawn, composite decking with glazed balustrades, mature bedding areas and gravelled shrub bed beyond the decking. A walled perimeter spans around the rear garden, providing a lovely feeling of seclusion and privacy.
This delightful family home is finished exceptionally well throughout.
Council tax band: F
Similar Properties
Like this property? Maybe you'll like these ones close by too.
4 Bed House, Single Let, Billingham, TS22 5FX
£362,500
5 months ago • 129 m²
3 Bed House, Single Let, Billingham, TS22 5FX
£255,000
1 views • 5 months ago • 93 m²
4 Bed House, Single Let, Billingham, TS22 5FT
£350,000
1 views • a month ago • 129 m²
3 Bed House, Single Let, Billingham, TS22 5FT
£270,000
1 views • 6 months ago • 95 m²
