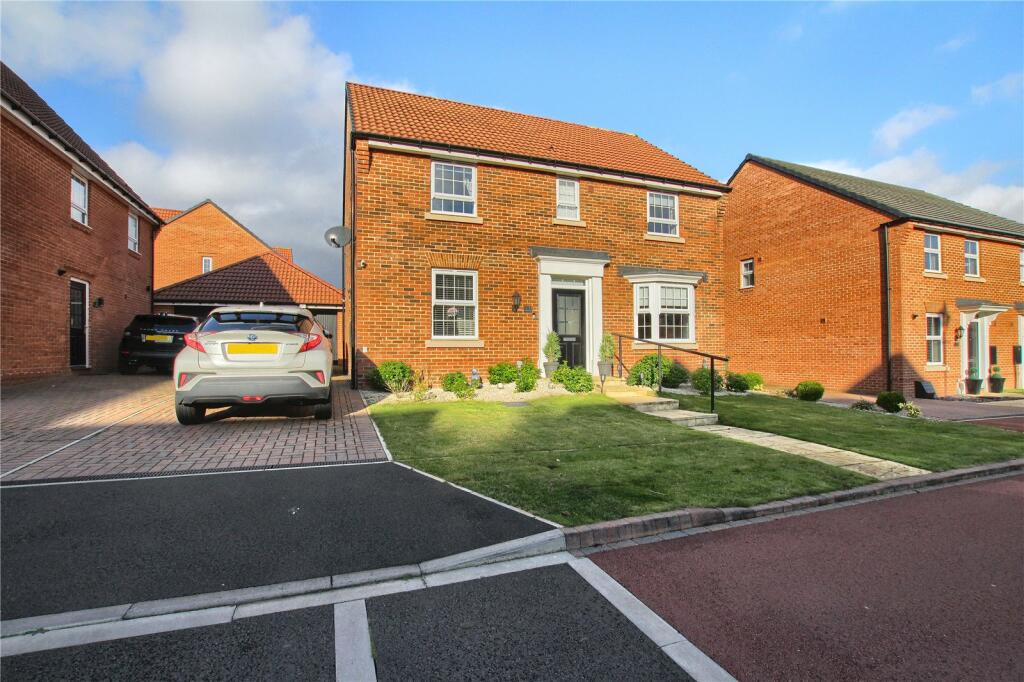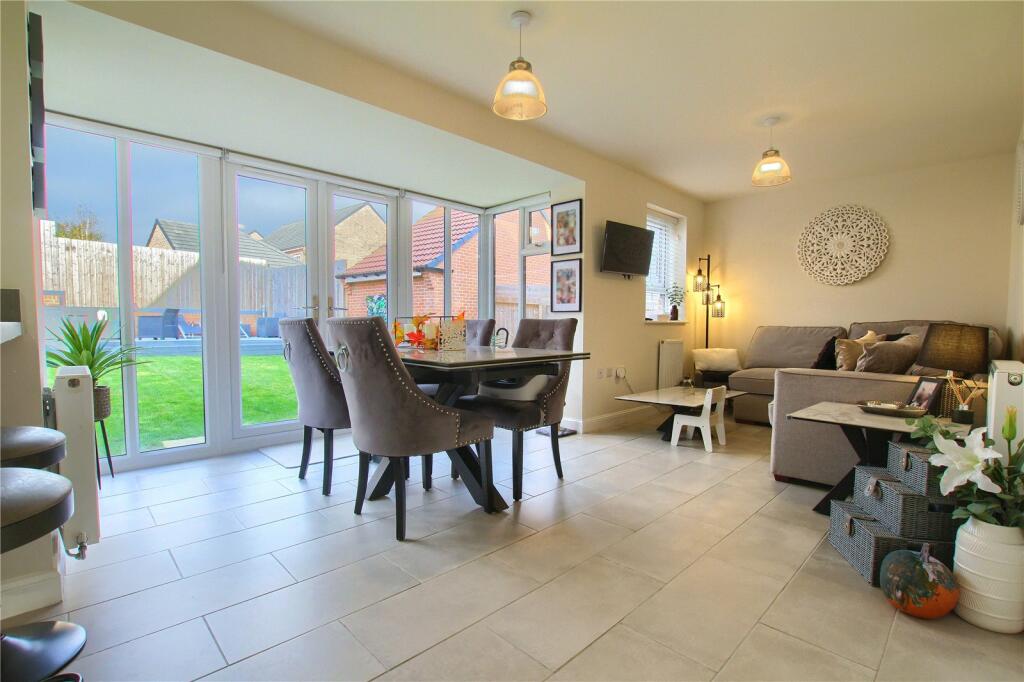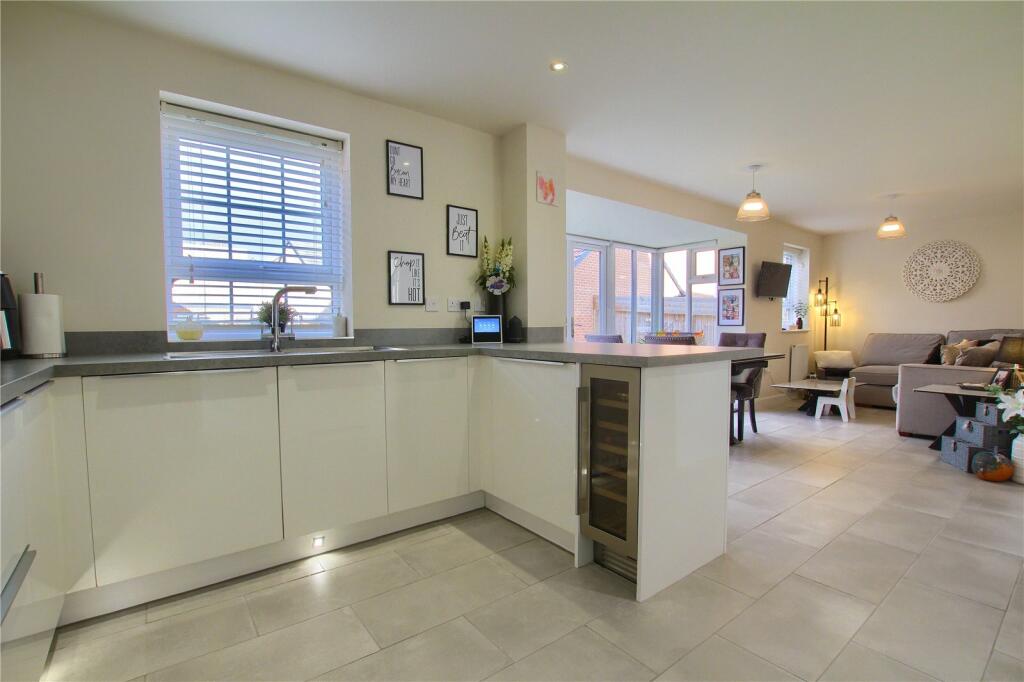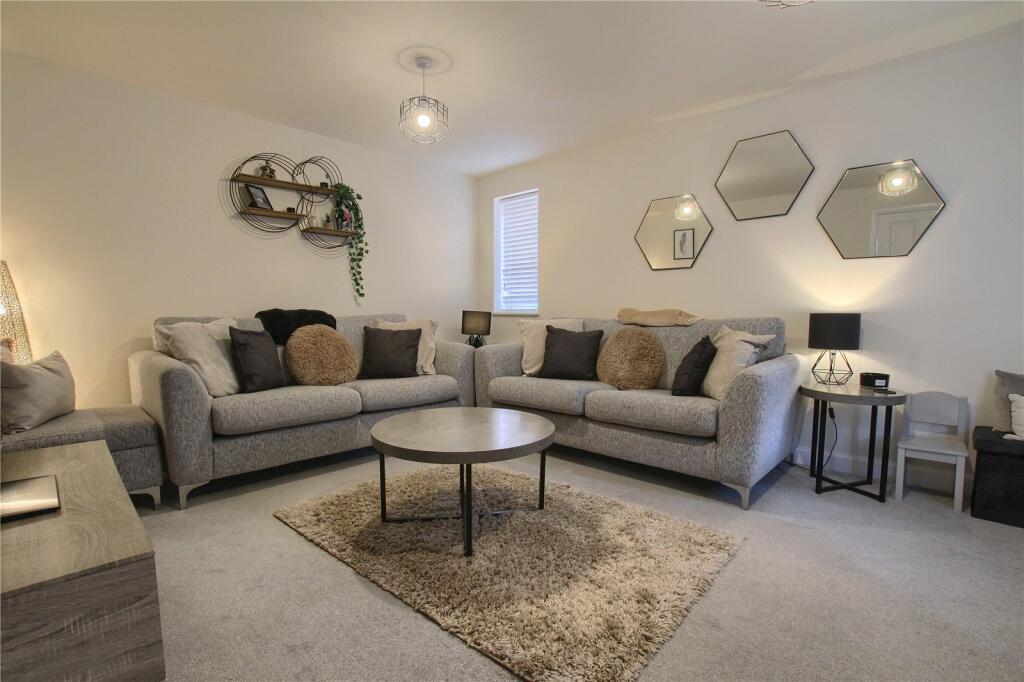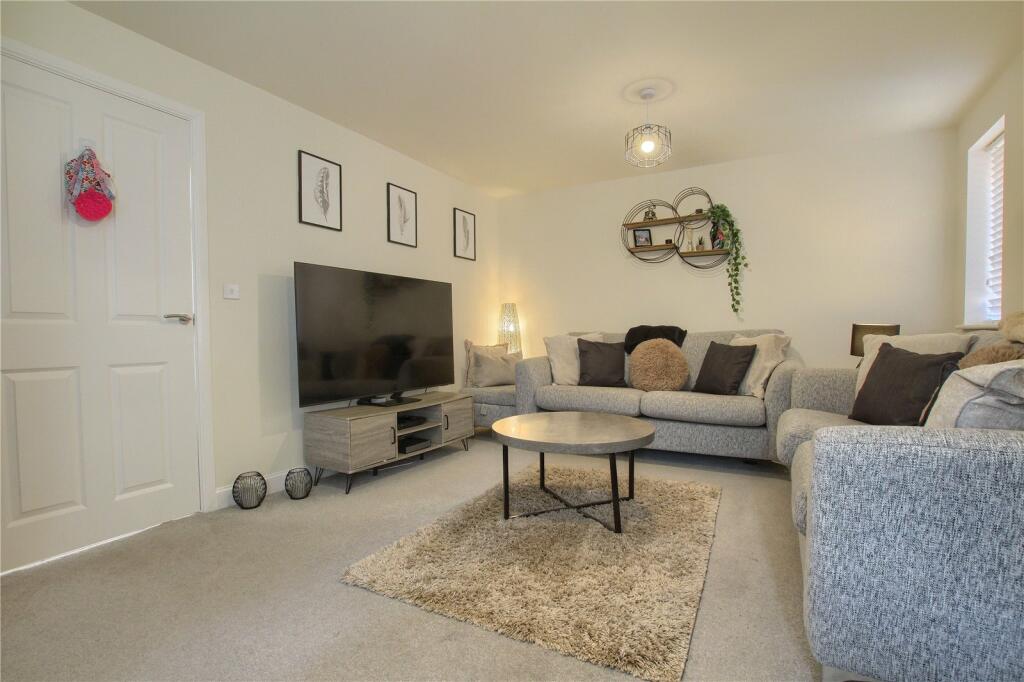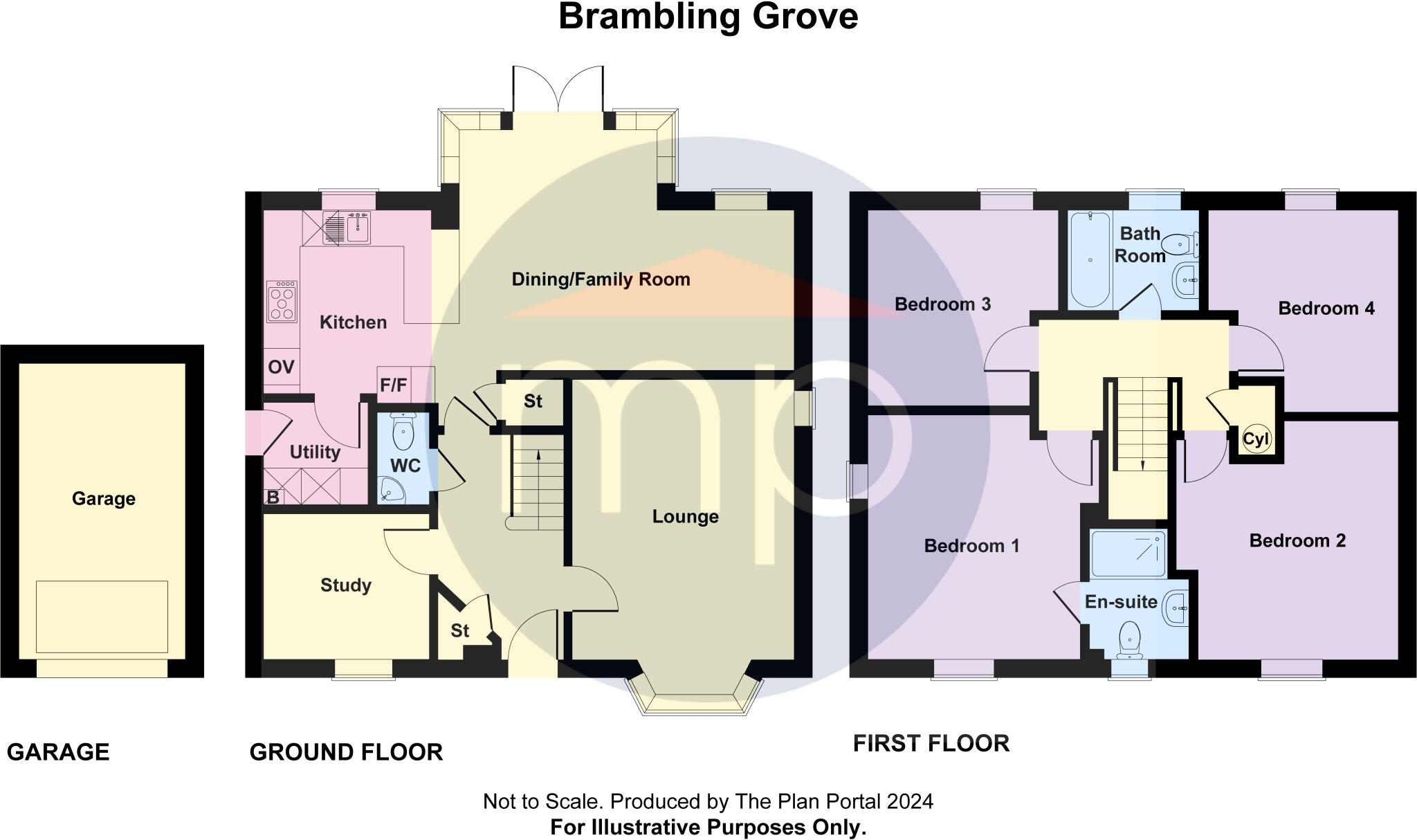- David Wilson Built Bradgate Designed Detached House +
- Four Double Bedrooms & Two Bath/Shower Rooms +
- Westerly Facing Rear Garden, Detached Garage & Block Paved Driveway +
- Over 1,400 Sq. Ft of Living Accommodation +
- Beautifully Presented Throughout +
- Fantastic Open Plan Kitchen/Dining/Living Area +
Built by David Wilson, the Bradgate is an excellently designed family friendly home that offers over 1,400 sq. ft of accommodation and is ideally placed in a cul-de-sac position with benefit of a WESTERLY facing rear garden.
The beautifully presented interior comprises entrance hall, spacious lounge with bay window, study, downstairs WC, fabulous open plan living/kitchen/diner with modern units and utility room. To the first floor there is a landing, bedroom with modern en-suite, three further double bedrooms and a family bathroom with modern suite. Outside there are gardens to the front and a westerly facing rear garden with some well-placed patio areas.
Other features include gas central heating, UPVC double glazing, block paved driveway, detached garage, electric robotic mower and access to the Wynyard services.
Mains Utilities
Gas Central Heating
Mains Sewerage
No Known Flooding Risk
No Known Legal Obligations
Standard Broadband & Mobile Signal
No Known Rights of Way
Wynyard Estate Charge Applies
Tenure - Freehold
Council Tax Band F
