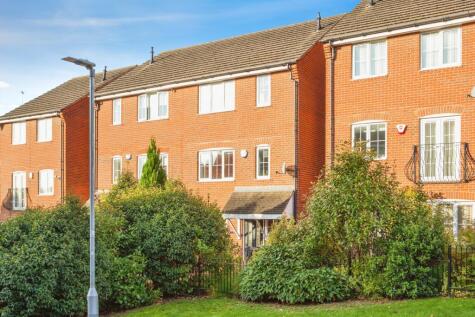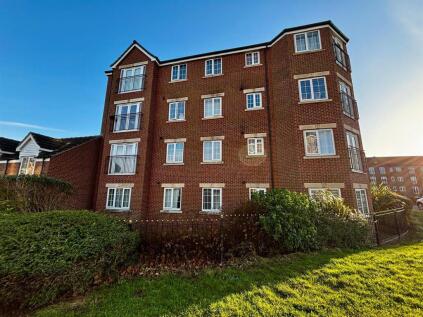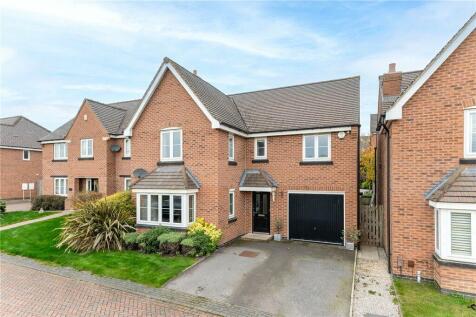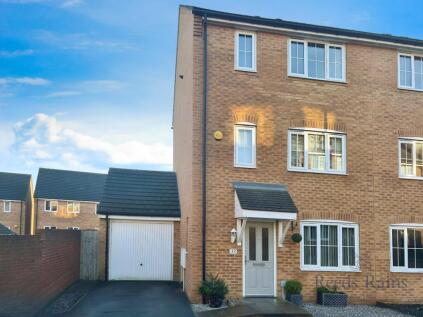2 Bed Flat, Single Let, Leeds, LS10 4FH, £132,500
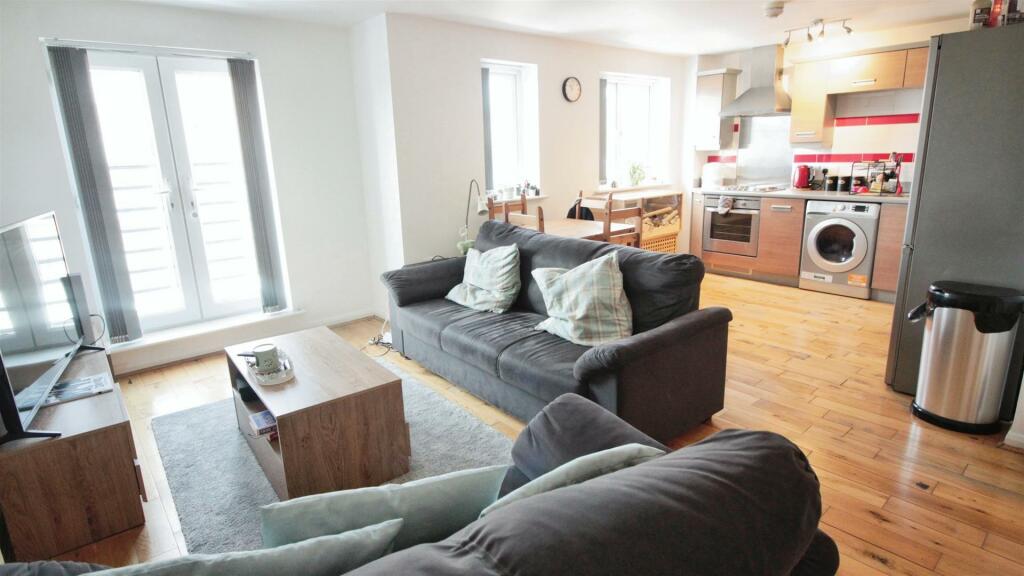
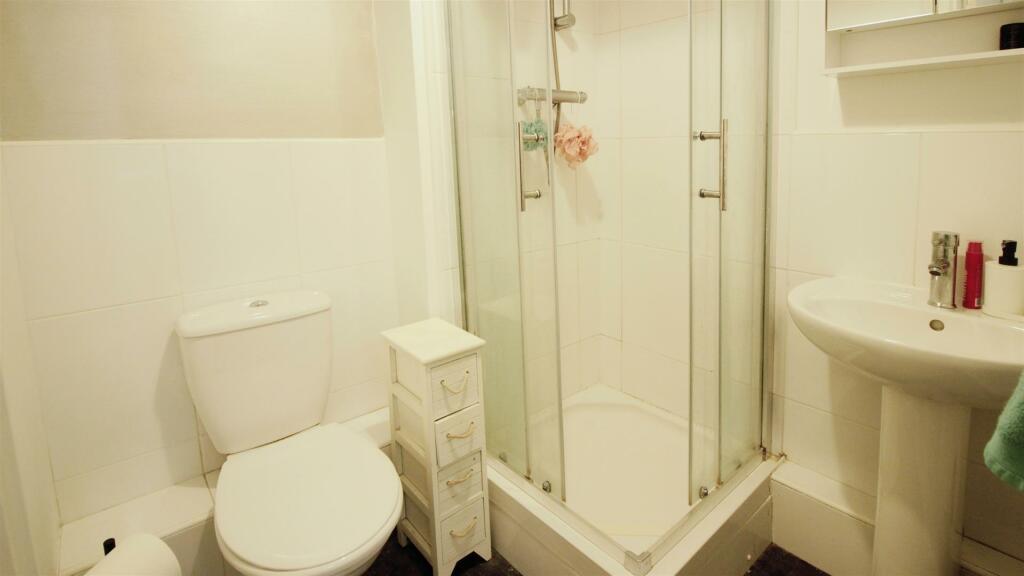
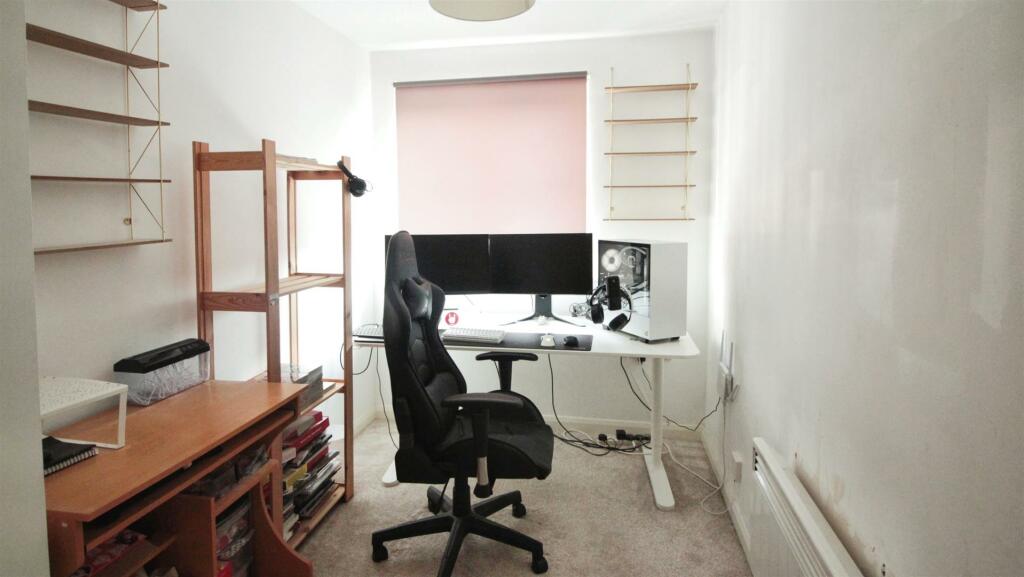
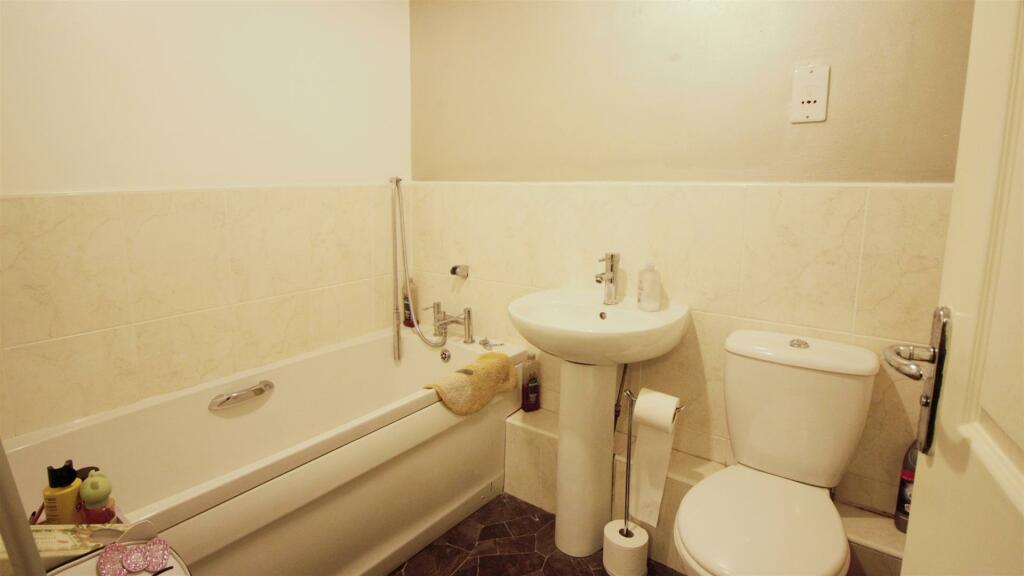
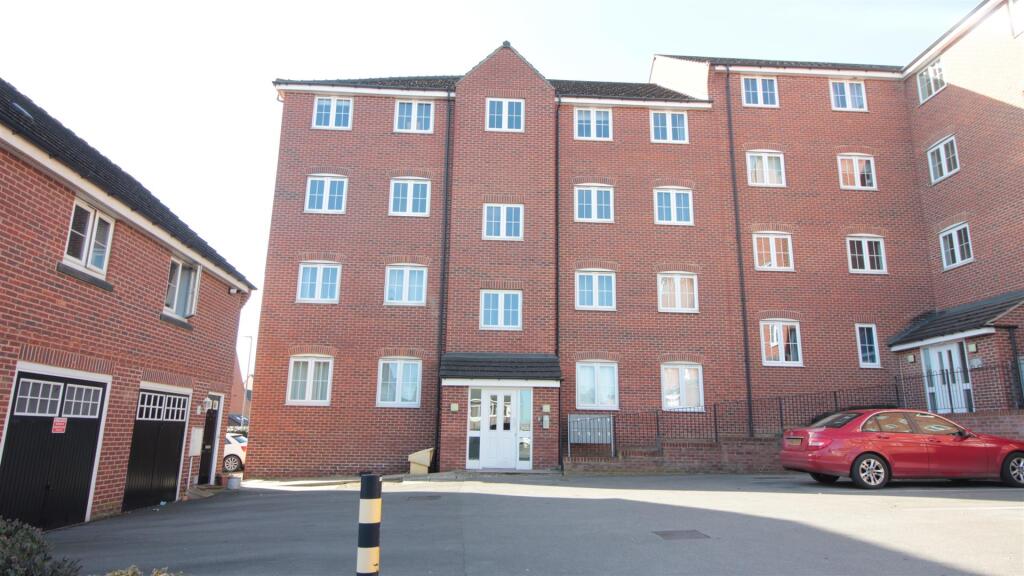
ValuationOvervalued
| Sold Prices | £85K - £155K |
| Sold Prices/m² | £1.5K/m² - £2.4K/m² |
| |
Square Metres | ~50.80 m² |
| Price/m² | £2.6K/m² |
Value Estimate | £97,992 |
Cashflows
Cash In | |
Purchase Finance | Mortgage |
Deposit (25%) | £33,125 |
Stamp Duty & Legal Fees | £7,825 |
Total Cash In | £40,950 |
| |
Cash Out | |
Rent Range | £775 - £1,700 |
Rent Estimate | £900 |
Running Costs/mo | £614 |
Cashflow/mo | £286 |
Cashflow/yr | £3,431 |
ROI | 8% |
Gross Yield | 8% |
Local Sold Prices
30 sold prices from £85K to £155K, average is £109.2K. £1.5K/m² to £2.4K/m², average is £1.9K/m².
Local Rents
24 rents from £775/mo to £1.7K/mo, average is £898/mo.
Local Area Statistics
Population in LS10 | 35,593 |
Population in Leeds | 635,166 |
Town centre distance | 4.08 miles away |
Nearest school | 0.30 miles away |
Nearest train station | 2.15 miles away |
| |
Rental demand | Landlord's market |
Rental growth (12m) | +34% |
Sales demand | Balanced market |
Capital growth (5yrs) | +31% |
Property History
Price changed to £132,500
March 8, 2025
Price changed to £135,000
February 8, 2025
Listed for £140,000
January 8, 2025
Floor Plans
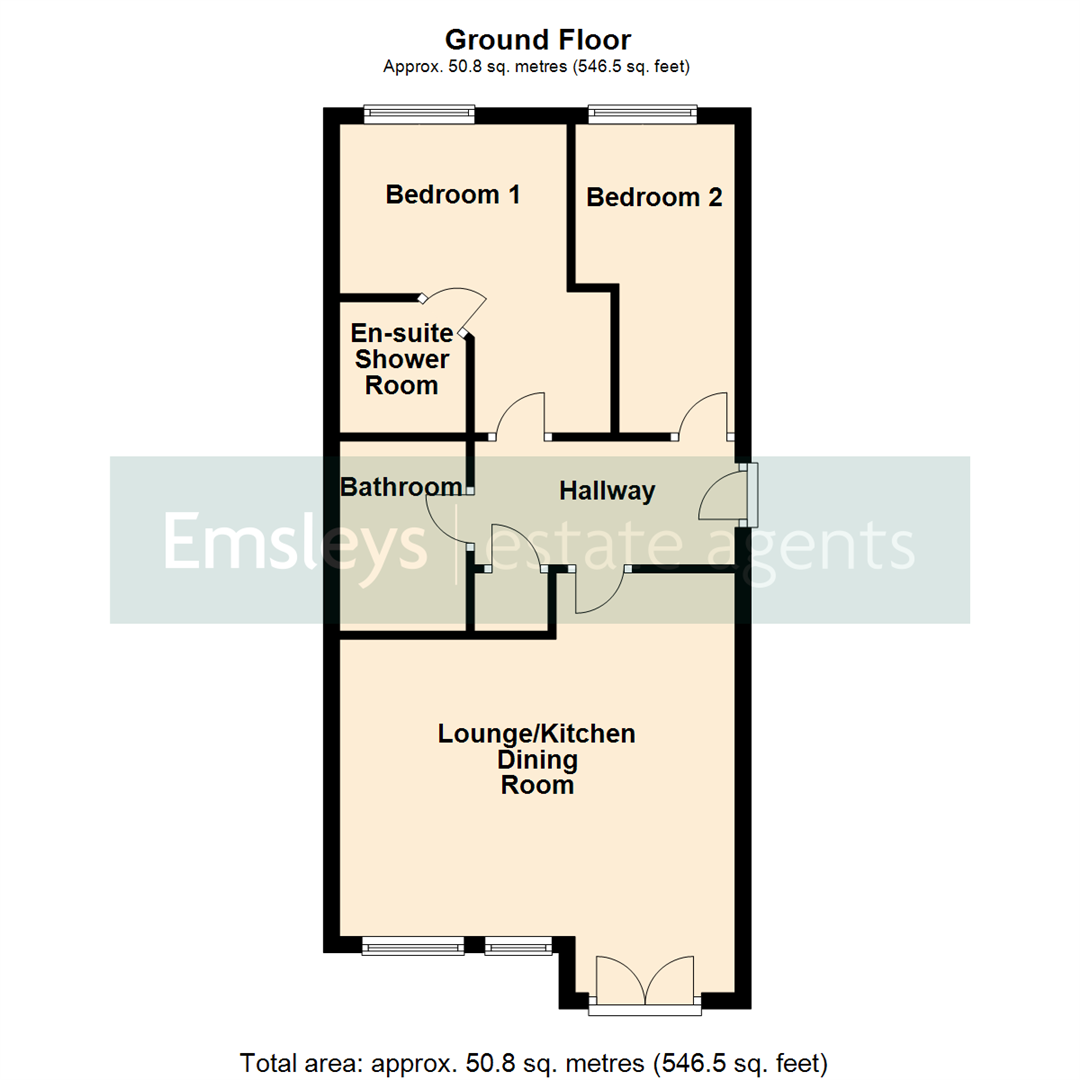
Description
Similar Properties
Like this property? Maybe you'll like these ones close by too.
4 Bed House, Single Let, Leeds, LS10 4FL
£315,000
3 views • 5 months ago • 129 m²
2 Bed Flat, Single Let, Leeds, LS10 4GH
£130,000
2 views • 2 months ago • 55 m²
4 Bed House, Single Let, Leeds, LS10 4GF
£440,000
5 views • 5 months ago • 142 m²
4 Bed House, Single Let, Leeds, LS10 4FZ
£285,000
2 views • 3 months ago • 129 m²
