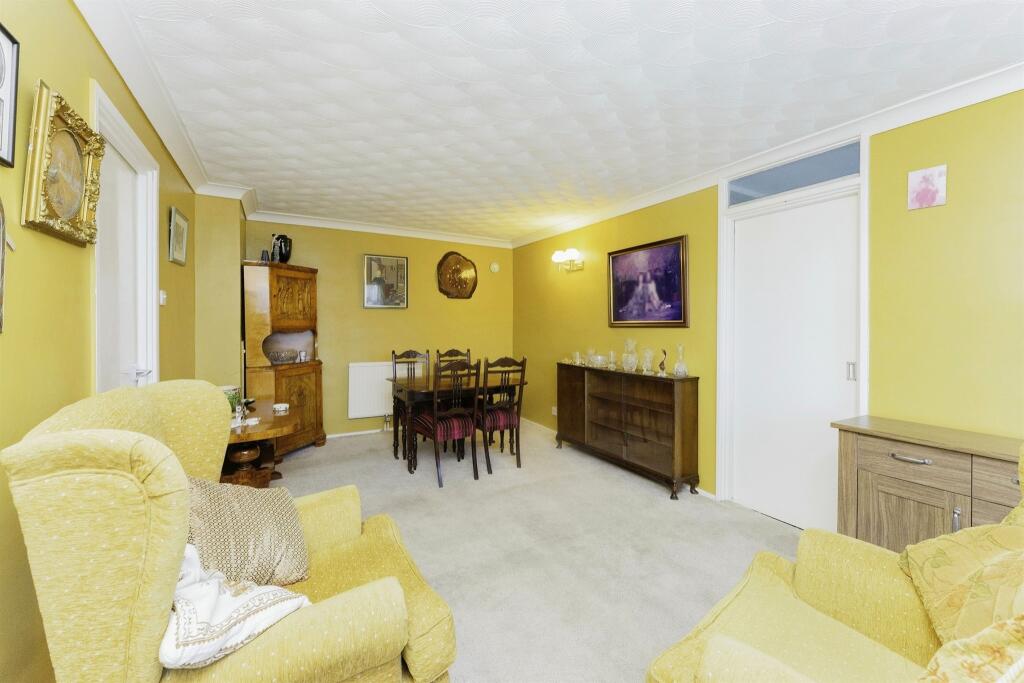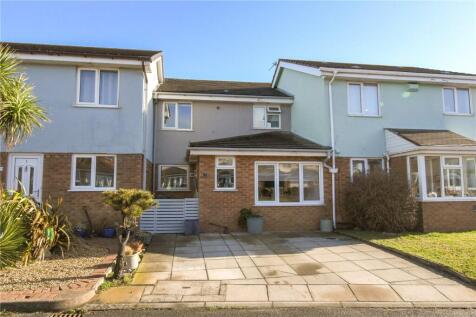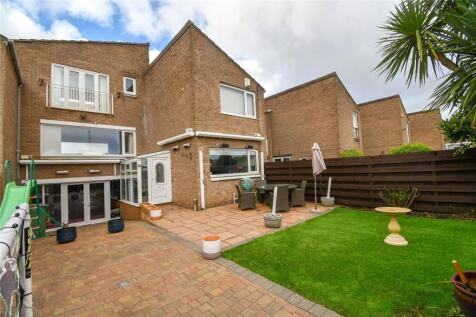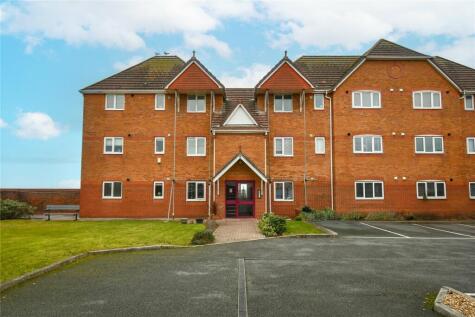2 Bed Flat, Single Let, Wallasey, CH45 3NS, £110,000
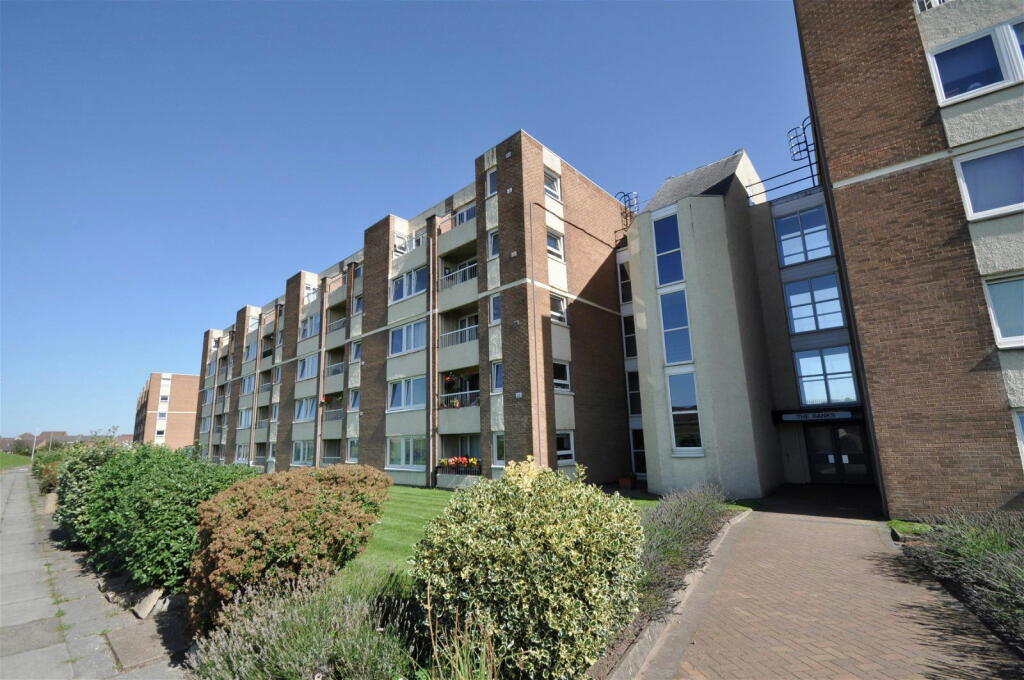
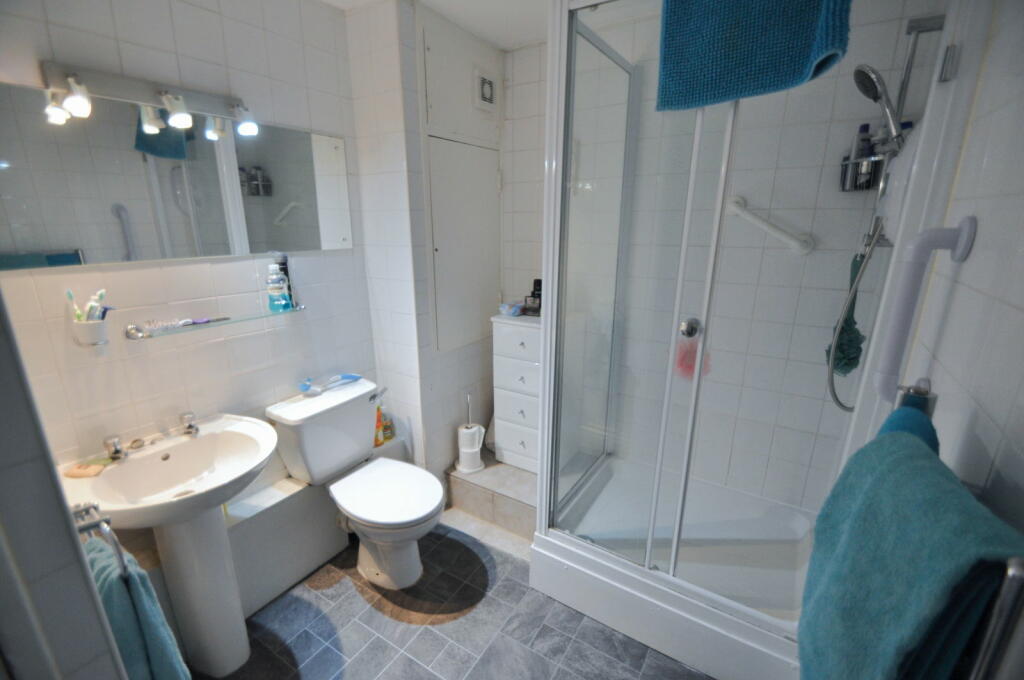
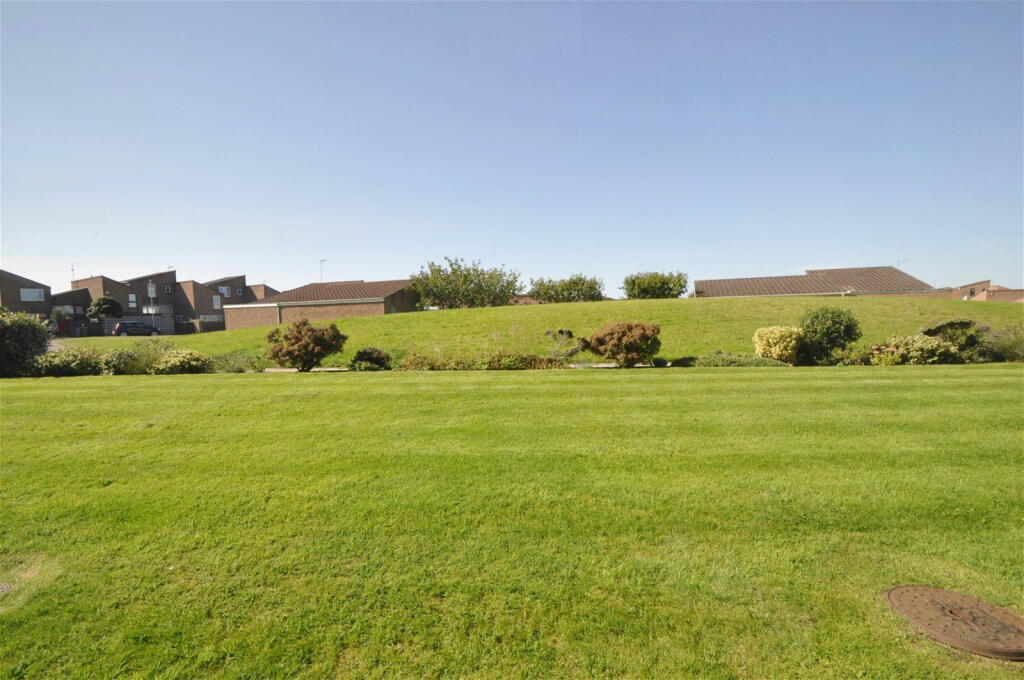
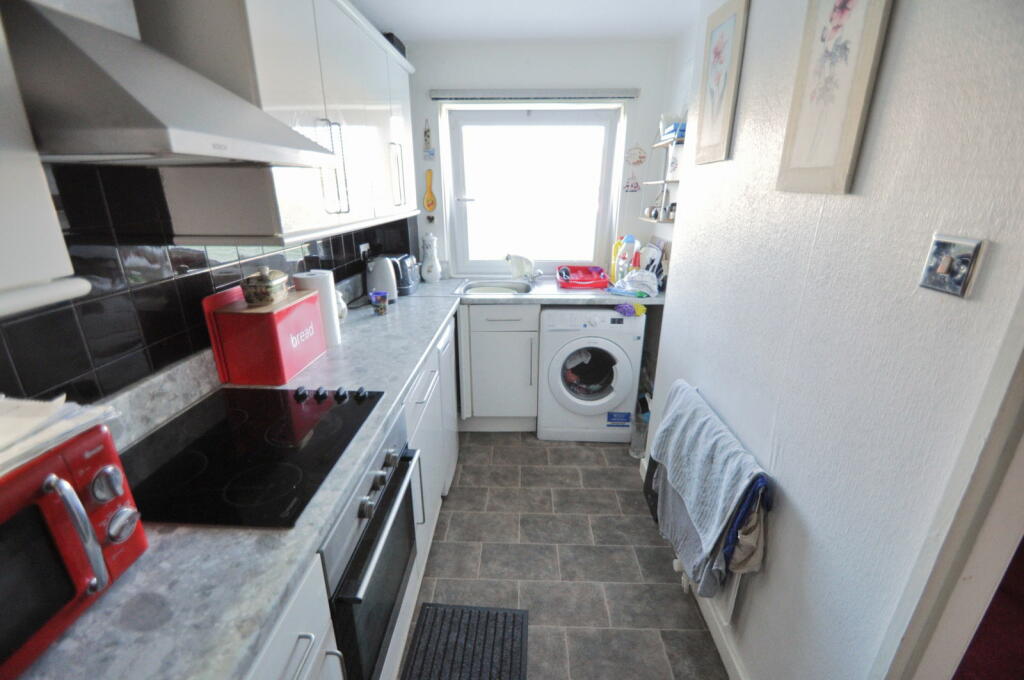
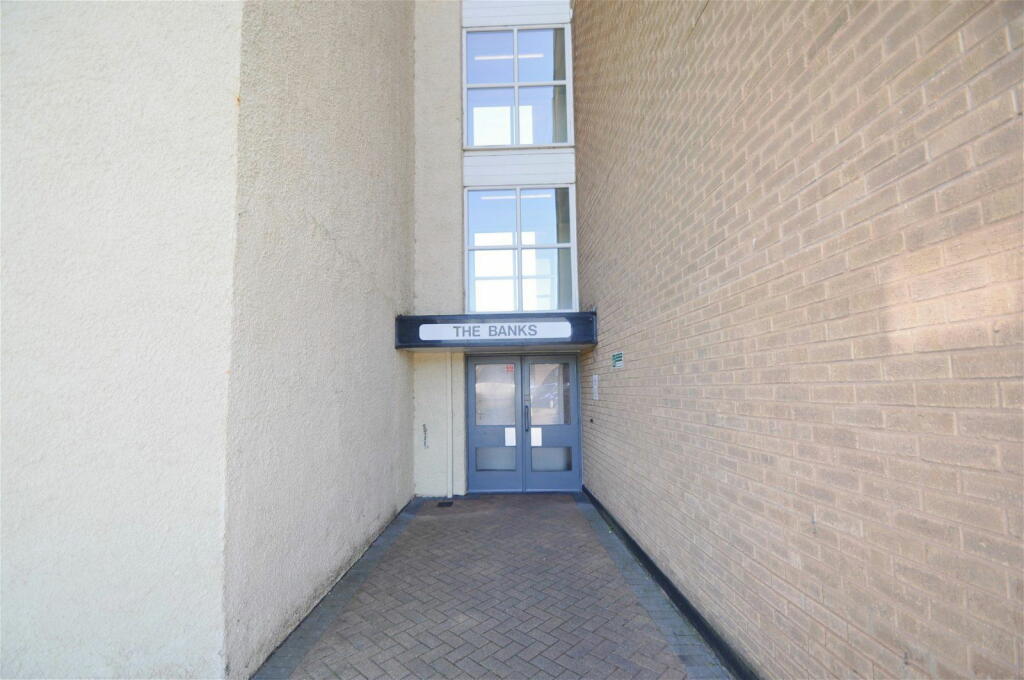
ValuationUndervalued
| Sold Prices | £87K - £230K |
| Sold Prices/m² | £1.3K/m² - £3.3K/m² |
| |
Square Metres | ~60.20 m² |
| Price/m² | £1.8K/m² |
Value Estimate | £122,441 |
| BMV | 11% |
Cashflows
Cash In | |
Purchase Finance | Mortgage |
Deposit (25%) | £27,500 |
Stamp Duty & Legal Fees | £6,700 |
Total Cash In | £34,200 |
| |
Cash Out | |
Rent Range | £650 - £825 |
Rent Estimate | £750 |
Running Costs/mo | £514 |
Cashflow/mo | £236 |
Cashflow/yr | £2,835 |
ROI | 8% |
Gross Yield | 8% |
Local Sold Prices
28 sold prices from £87K to £230K, average is £143.5K. £1.3K/m² to £3.3K/m², average is £2K/m².
Local Rents
11 rents from £650/mo to £825/mo, average is £775/mo.
Local Area Statistics
Population in CH45 | 30,793 |
Population in Wallasey | 60,790 |
Town centre distance | 0.97 miles away |
Nearest school | 0.50 miles away |
Nearest train station | 0.33 miles away |
| |
Rental demand | Balanced market |
Rental growth (12m) | +60% |
Sales demand | Balanced market |
Capital growth (5yrs) | +23% |
Property History
Price changed to £110,000
February 16, 2025
Listed for £120,000
January 3, 2025
Floor Plans
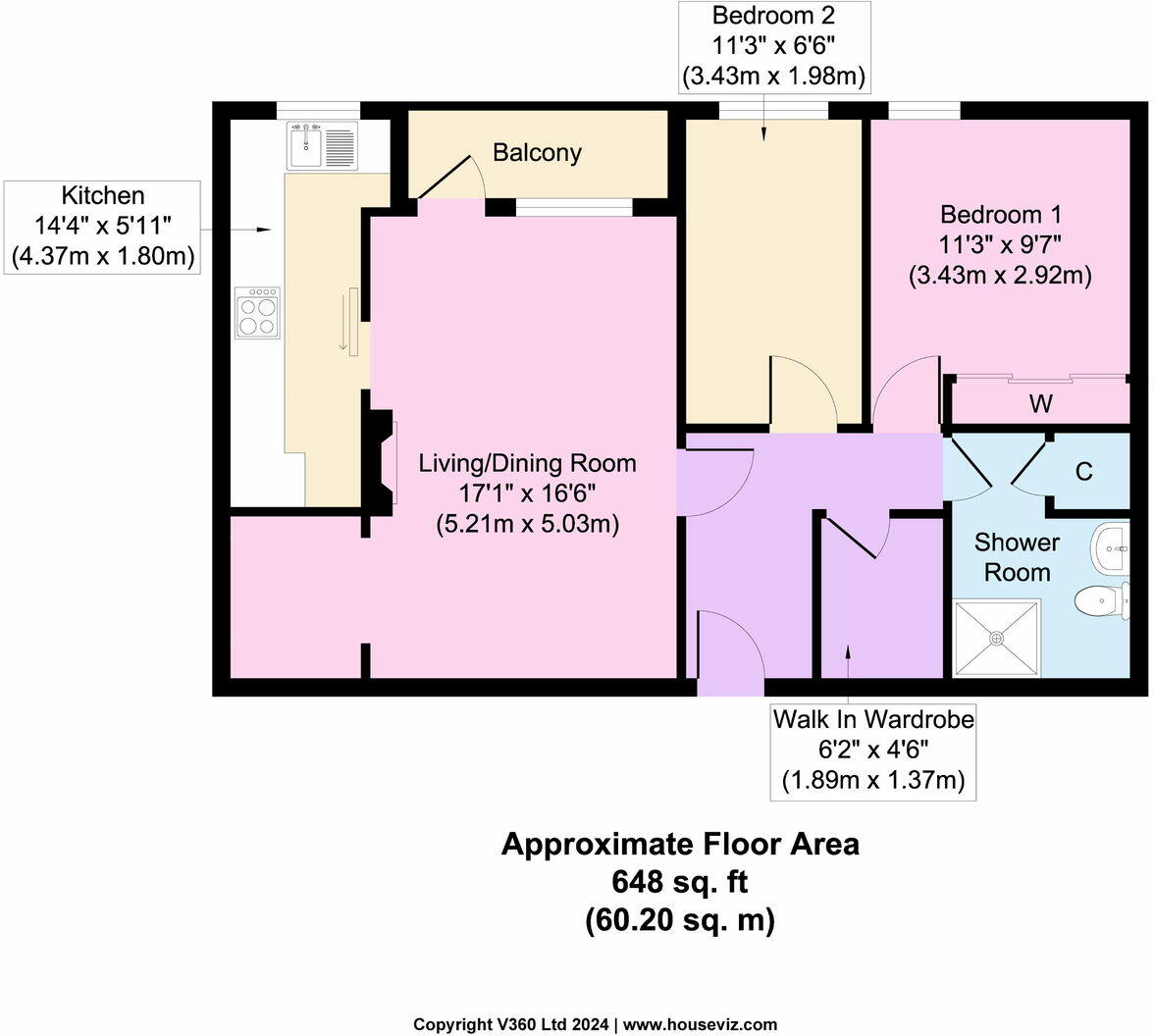
Description
Similar Properties
Like this property? Maybe you'll like these ones close by too.
2 Bed Flat, Single Let, Wallasey, CH45 3NS
£127,000
2 views • a year ago • 68 m²
3 Bed House, Single Let, Wallasey, CH45 3PS
£260,000
2 views • 2 months ago • 93 m²
3 Bed House, Single Let, Wallasey, CH45 3NN
£375,000
2 views • 2 months ago • 93 m²
2 Bed Flat, Single Let, Wallasey, CH45 3QL
£170,000
4 months ago • 53 m²
