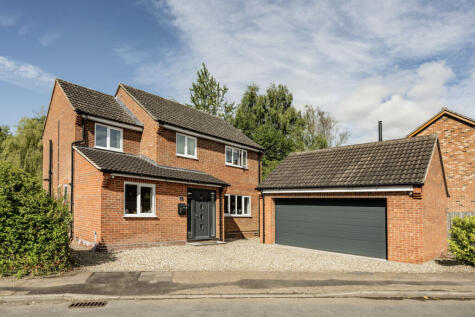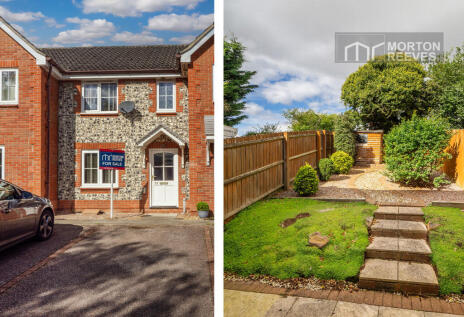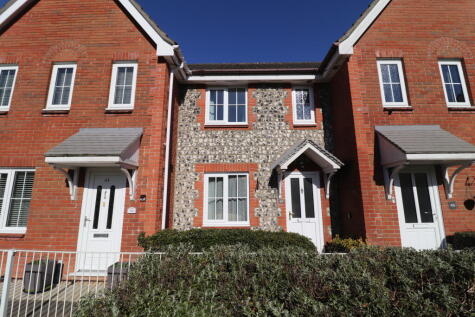3 Bed Detached House, Single Let, Norwich, NR15 1QX, £350,000
Flordon Road, Newton Flotman, Norwich, NR15 1QX - 4 months ago
Sold STC
BTL
~93 m²





+14 photos
ValuationOvervalued
| Sold Prices | £180K - £405K |
| Sold Prices/m² | £2.2K/m² - £6K/m² |
| |
Square Metres | ~93 m² |
| Price/m² | £3.8K/m² |
Value Estimate | £273,657 |
Cashflows
Cash In | |
Purchase Finance | Mortgage |
Deposit (25%) | £87,500 |
Stamp Duty & Legal Fees | £16,700 |
Total Cash In | £104,200 |
| |
Cash Out | |
Rent Range | £800 - £2,150 |
Rent Estimate | £800 |
Running Costs/mo | £1,274 |
Cashflow/mo | £-474 |
Cashflow/yr | £-5,685 |
Gross Yield | 3% |
Local Sold Prices
24 sold prices from £180K to £405K, average is £282.5K. £2.2K/m² to £6K/m², average is £2.9K/m².
Local Rents
29 rents from £800/mo to £2.1K/mo, average is £1K/mo.
Local Area Statistics
Population in NR15 | 15,806 |
Population in Norwich | 366,887 |
Town centre distance | 7.45 miles away |
Nearest school | 0.40 miles away |
Nearest train station | 6.17 miles away |
| |
Rental growth (12m) | +4% |
Sales demand | Balanced market |
Capital growth (5yrs) | +19% |
Property History
Listed for £350,000
January 1, 2025
Sold for £240,000
2011
Floor Plans

Description
Similar Properties
Like this property? Maybe you'll like these ones close by too.



