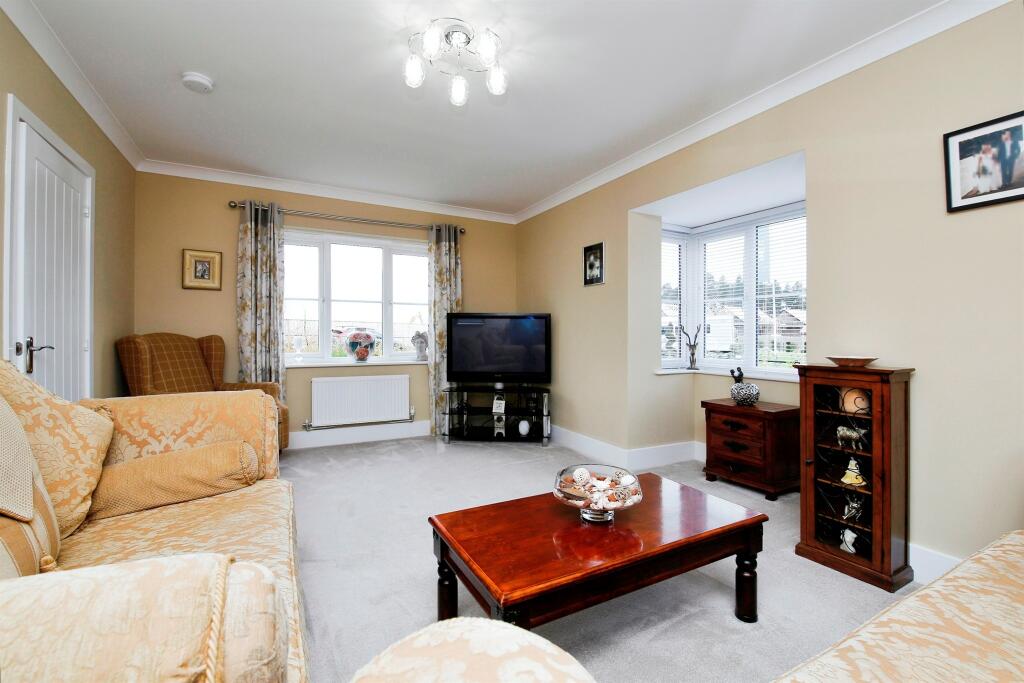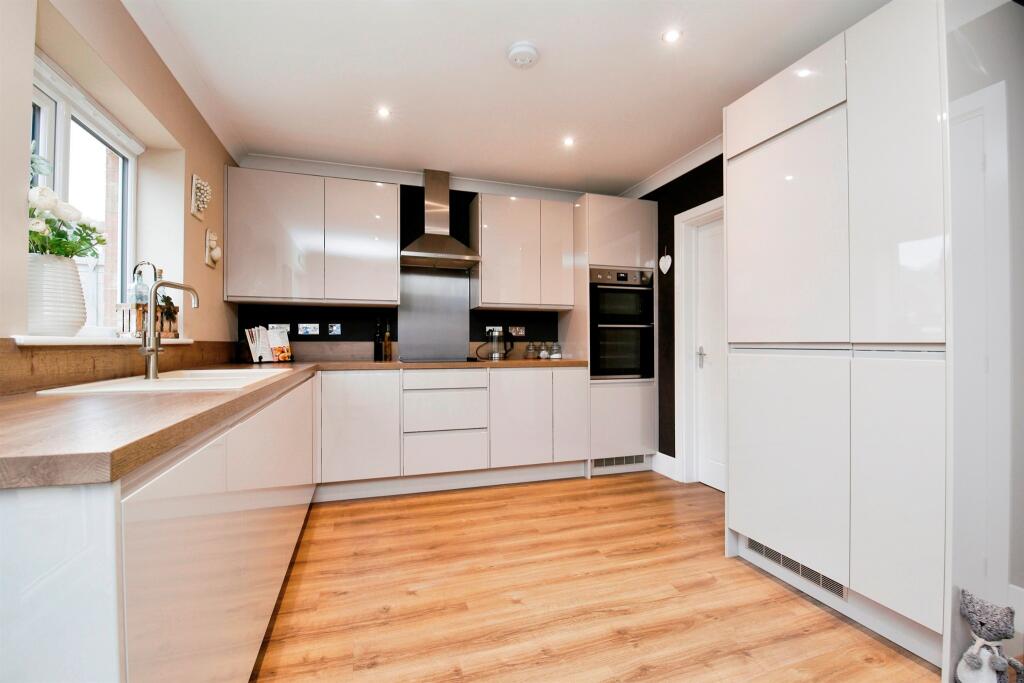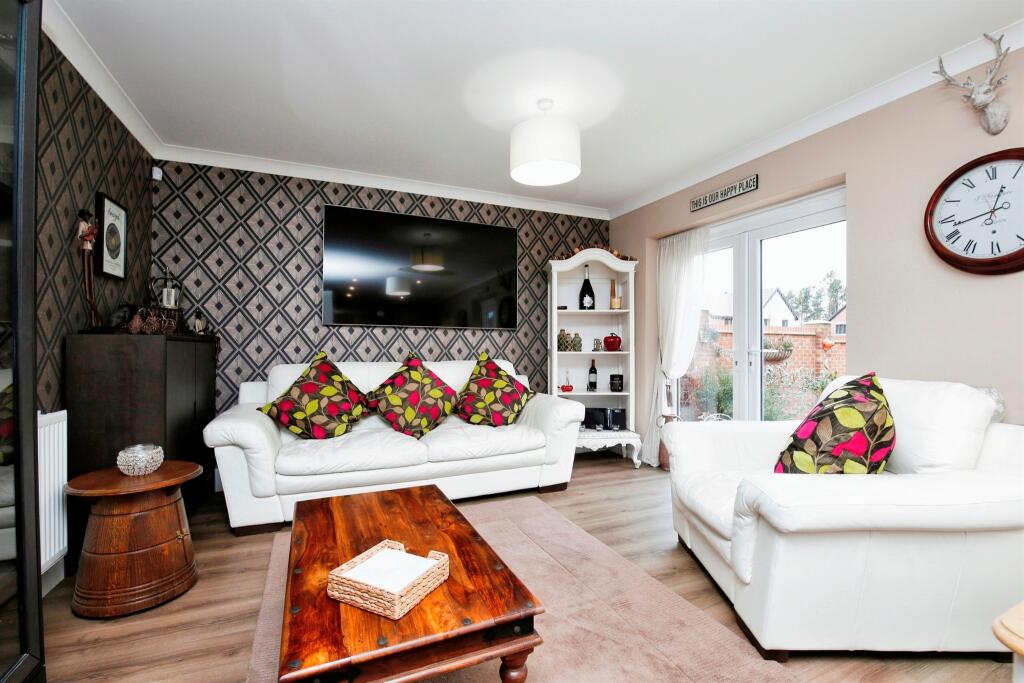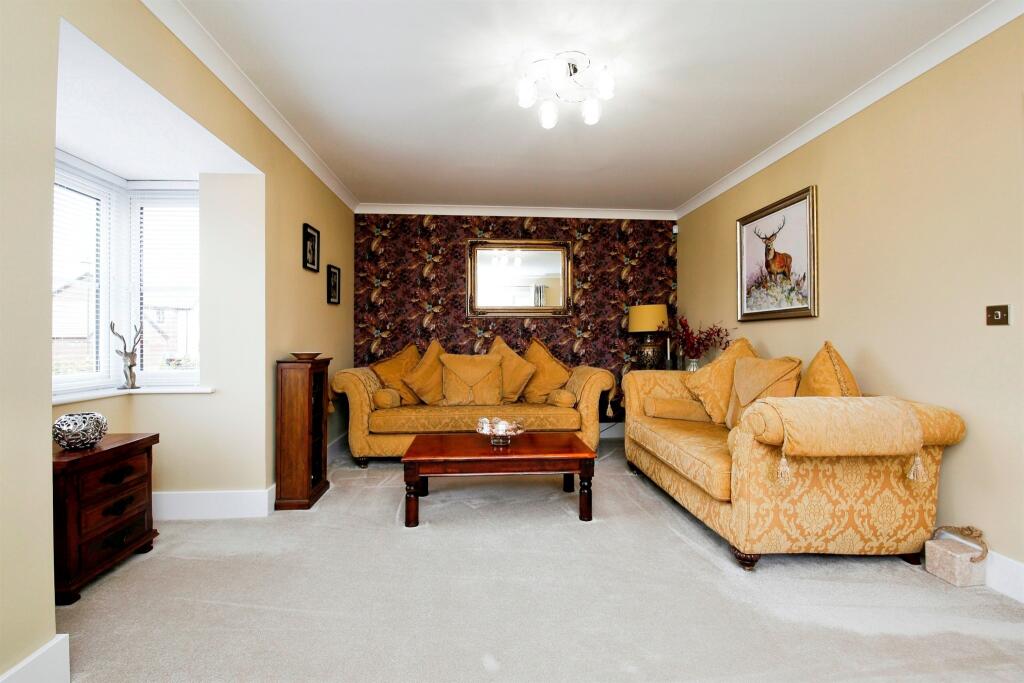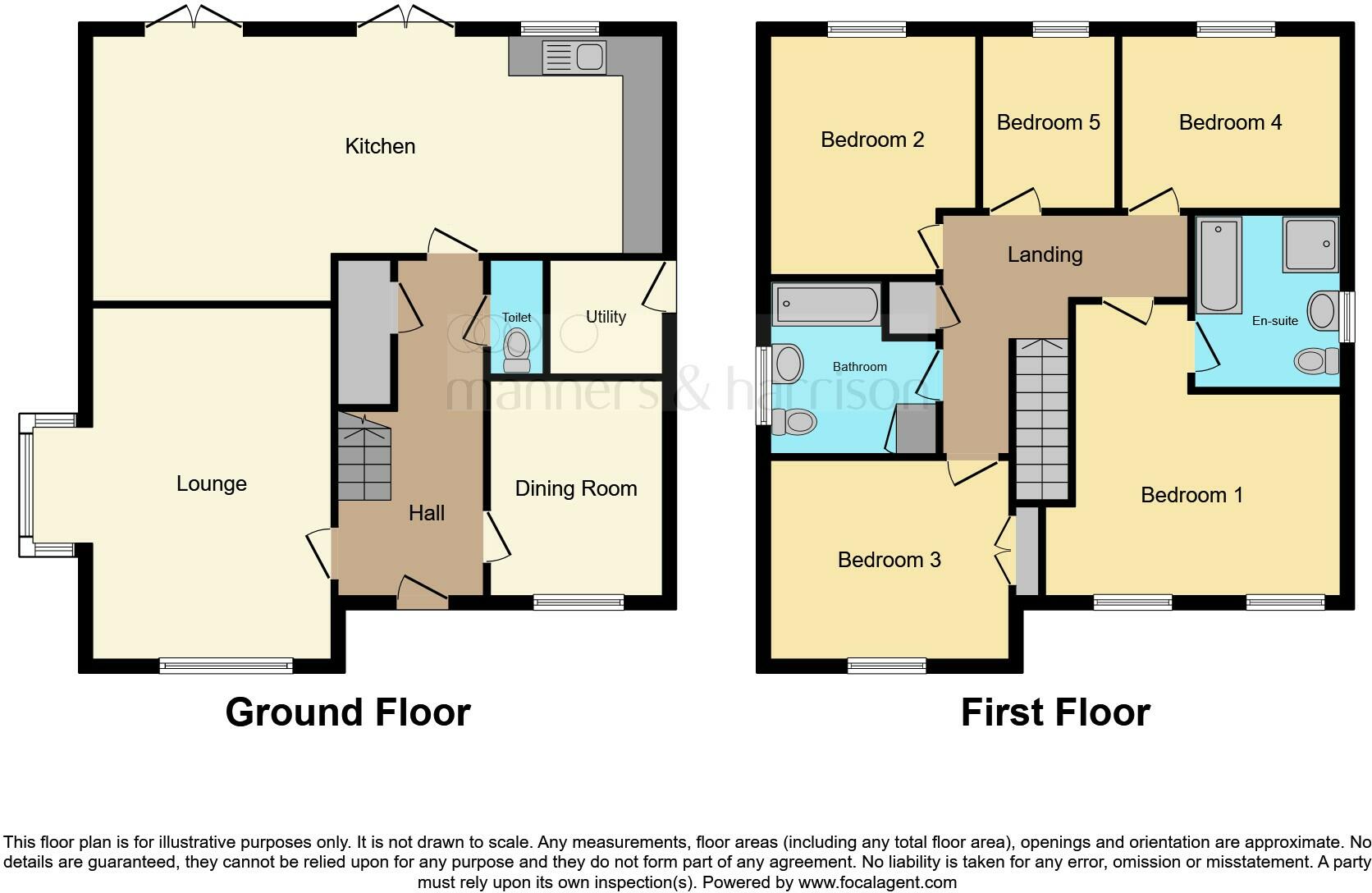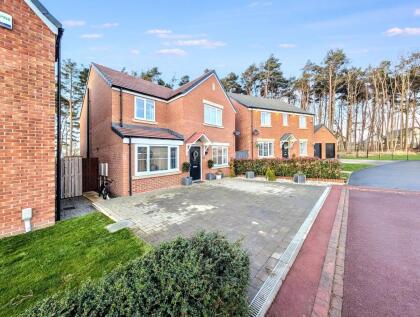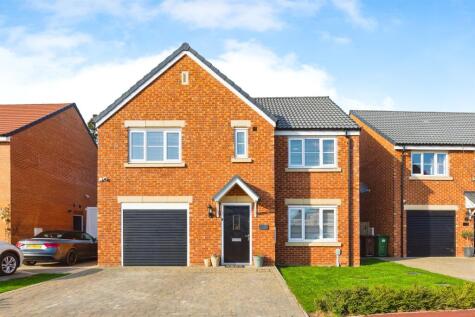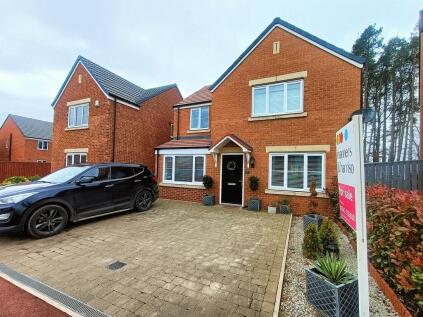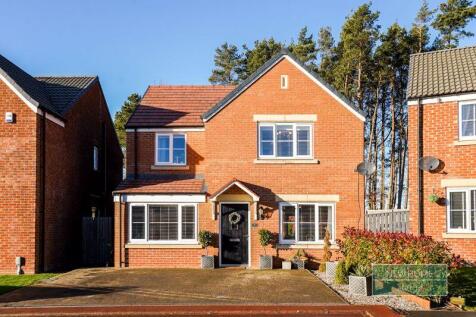- BEAUTIFULLY POSITIONED +
- AS NEW CONDITION +
- DETACHED DOUBLE GARAGE +
- MULTIPLE RECEPTION +
- MASTER WITH EN SUITE +
SUMMARY
Presenting an impressive and beautifully positioned five bedroom detached family home, still in as new condition, boasting contemporary design and modern fixtures and throughout. This remarkable property truly encapsulates the essence of stylish, comfortable family living.
DESCRIPTION
Presenting an impressive and beautifully positioned five bedroom detached family home, still in as new condition, boasting contemporary design and modern fixtures throughout. This stunning home offers a harmonious blend of elegance and practicality, perfect for modern family living. Step into a welcoming and spacious layout featuring a formal lounge and dining room to the front, and at the heart of the home lies an impressive open plan kitchen, dining, and family area, thoughtfully designed to create a seamless living space. Complementing the ground floor is a highly practical utility room and a convenient guest WC. Upstairs, you will find five generously sized bedrooms. The master complete with en-suite facilities for added privacy and comfort. The additional bedrooms are served by a sumptuous family bathroom. The exterior of the property is as exceptional as the interior. To the front, there is a well-maintained lawn and paved area, accompanied by a double-width driveway leading to a detached double garage. The rear garden is a private oasis, beautifully landscaped to include a blend of lawn, inviting patio areas, and charming rockery. Mature planting adds character and tranquility, while a garden shed and greenhouse provide practicality and space for gardening enthusiasts. This remarkable property truly encapsulates the essence of stylish, comfortable family living, and early enquiries are unreservedly recommended.
Entrance Hall
Entered via UPVC double glazed door, built in storage cupboard and radiator, doors to formal lounge, dining room, open plan kitchen/diner/family area and guest WC.
Downstairs Wc
Low level low flush WC, radiator, pedestal wash hand basin with mixer tap, coved cornicing and extractor fan
Lounge 17' x 11' 5" (not inc bay) ( 5.18m x 3.48m (not inc bay) )
Double glazed window to front and double glazed bay window to side, coved cornicing, TV point, radiator.
Dining Room 10' 1" x 9' 3" ( 3.07m x 2.82m )
Double glazed widow to front, radiator, coved cornicing.
Kitchen/Diner/Family Area 28' x 13' 4" (max) ( 8.53m x 4.06m (max) )
A modern range of gloss wall and base units with contrasting working surfaces and matching upstands, 1 1/2 stainless steel sink with draining board and mixer tap, built in double electric oven and electric hob, integrated dishwasher, integrated larder fridge and freezer. Two sets of French doors and double glazed window to rear, TV point, two radiators, space for dining table. spot lighting and coved cornicing.
Utility Room 6' 9" x 5' 9" ( 2.06m x 1.75m )
Matching units, plumbing for washing machine, combi boiler housed in wall cupboard, double glazed door to side.
First Floor Landing
Loft access, built in storage cupboard with shelves, coved cornicing.
Bedroom 1 14' 4" (max) x 14' 5" (max) ( 4.37m (max) x 4.39m (max) )
Two double glazed windows to front, coved cornicing, radiator.
En-Suite
Modern suite, comprising panel bath with mixer taps, enclosed shower, wash hand basin with mixer taps, low level low flush WC, chrome heated towel rail, double glazed window to side, coved cornicing, part tiled walls.
Bedroom 2 13' 4" (into recess) x 9' 8" ( 4.06m (into recess) x 2.95m )
Double glazed window to front, radiator, coved cornicing.
Bedroom 3 8' 5" x 10' 8" ( 2.57m x 3.25m )
Double glazed window to rear, radiator.
Bedroom 4 11' 10" (max) x 10' 2" (max) ( 3.61m (max) x 3.10m (max) )
Double glazed window to rear, radiator, coved cornicing.
Bedroom 5 8' 5" x 6' 7" ( 2.57m x 2.01m )
Double glazed window to rear, radiator.
Bathroom
Modern suite, comprising an enclosed shower, panel bath with mixer tap, pedestal wash hand basin with mixer tap, chrome heated towel rail, low level low flush WC, coved cornicing, part tiled walls, double glazed window to side,
Externally
Front Garden
Laid to lawn with paved pathway, double width driveway leading to detached double garage.
Rear Garden
Enclosed, laid to a mix of lawn, patio and flowerbeds, planted borders, various shrubbery, garden shed, green house, outdoor tap.
Garage
Double garage, up and over doors, power and lighting, personnel door to rear.
1. MONEY LAUNDERING REGULATIONS: Intending purchasers will be asked to produce identification documentation at a later stage and we would ask for your co-operation in order that there will be no delay in agreeing the sale.
2. General: While we endeavour to make our sales particulars fair, accurate and reliable, they are only a general guide to the property and, accordingly, if there is any point which is of particular importance to you, please contact the office and we will be pleased to check the position for you, especially if you are contemplating travelling some distance to view the property.
3. The measurements indicated are supplied for guidance only and as such must be considered incorrect.
4. Services: Please note we have not tested the services or any of the equipment or appliances in this property, accordingly we strongly advise prospective buyers to commission their own survey or service reports before finalising their offer to purchase.
5. THESE PARTICULARS ARE ISSUED IN GOOD FAITH BUT DO NOT CONSTITUTE REPRESENTATIONS OF FACT OR FORM PART OF ANY OFFER OR CONTRACT. THE MATTERS REFERRED TO IN THESE PARTICULARS SHOULD BE INDEPENDENTLY VERIFIED BY PROSPECTIVE BUYERS OR TENANTS. NEITHER SEQUENCE (UK) LIMITED NOR ANY OF ITS EMPLOYEES OR AGENTS HAS ANY AUTHORITY TO MAKE OR GIVE ANY REPRESENTATION OR WARRANTY WHATEVER IN RELATION TO THIS PROPERTY.

