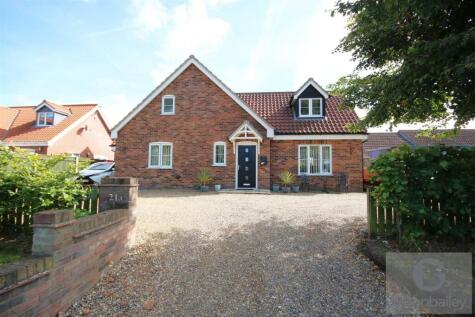2 Bed Bungalow, Single Let, Norwich, NR10 4DR, £285,000
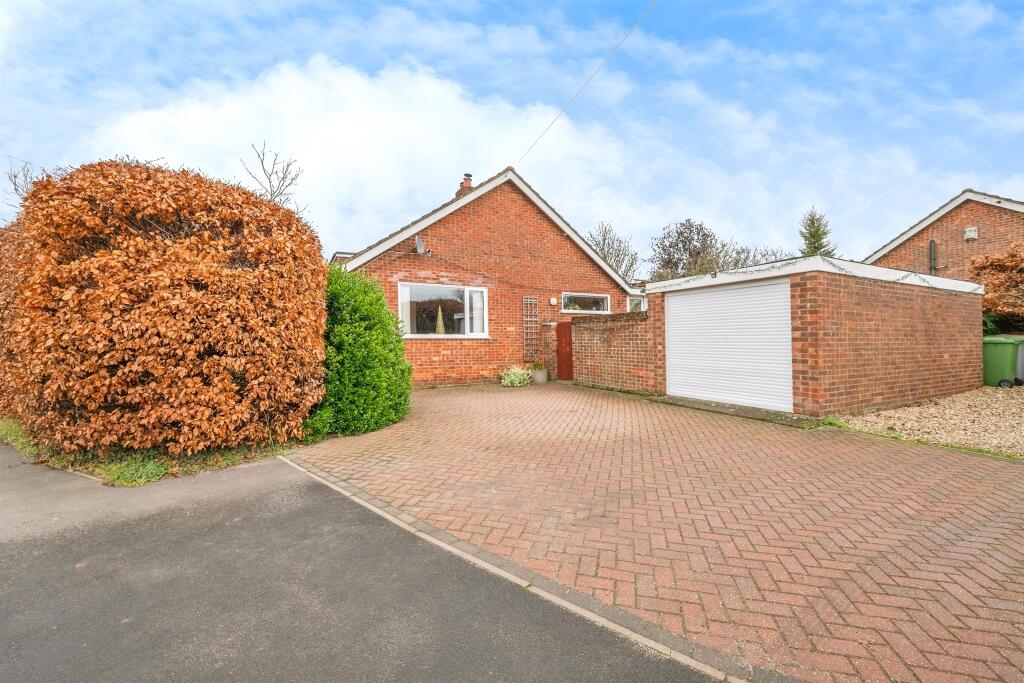
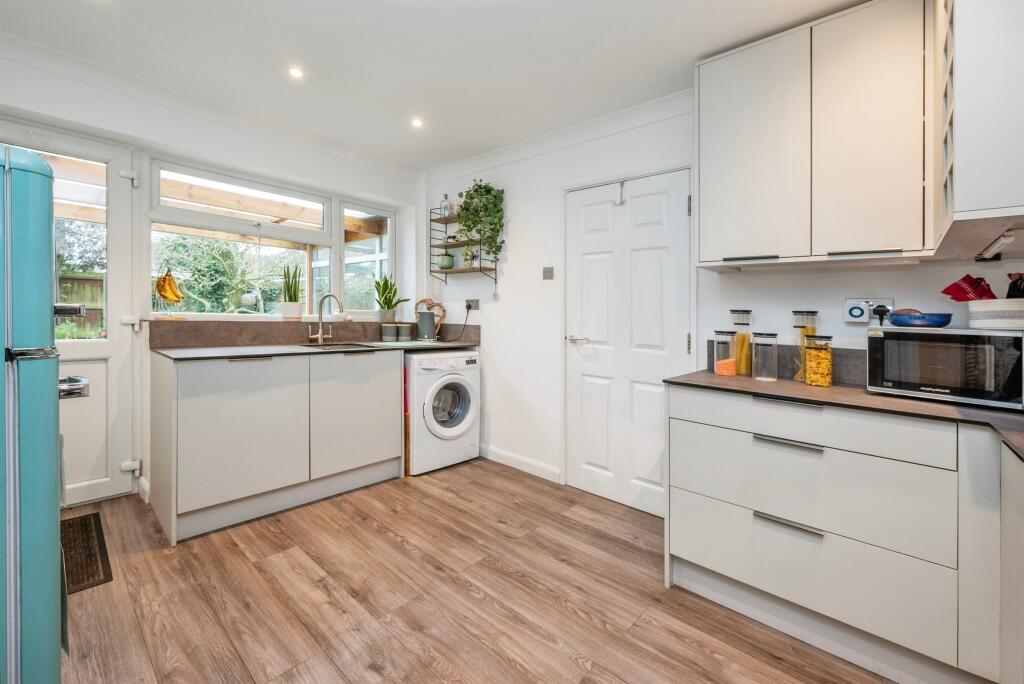
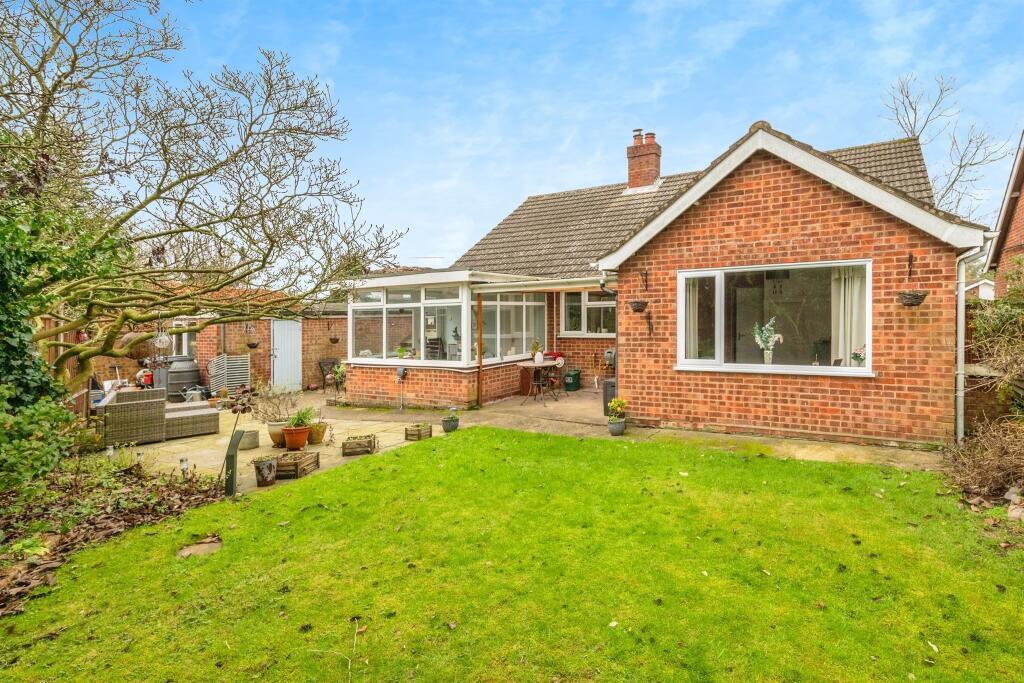
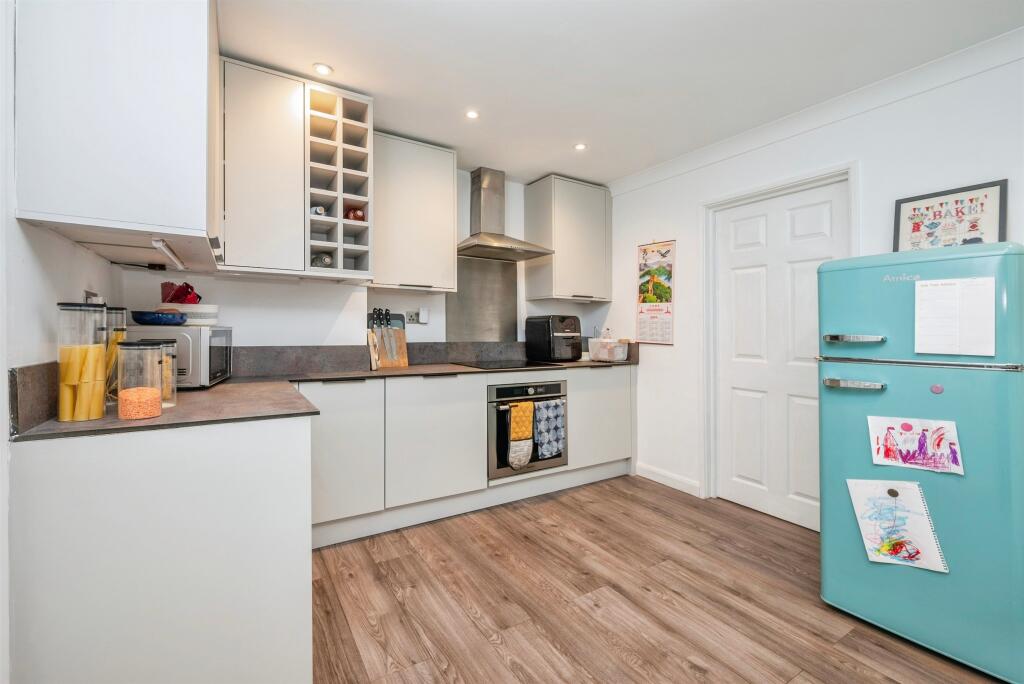
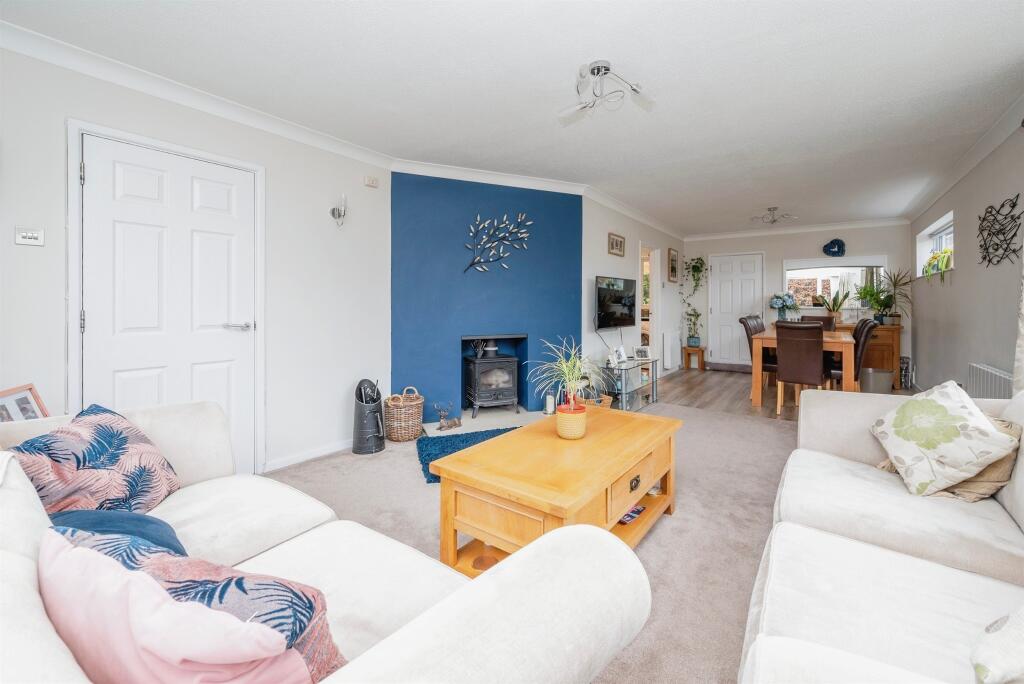
ValuationUndervalued
| Sold Prices | £170K - £280K |
| Sold Prices/m² | £2.6K/m² - £4.9K/m² |
| |
Square Metres | 101.30 m² |
| Price/m² | £2.8K/m² |
Value Estimate | £345,341£345,341 |
| BMV | 21% |
Cashflows
Cash In | |
Purchase Finance | MortgageMortgage |
Deposit (25%) | £71,250£71,250 |
Stamp Duty & Legal Fees | £11,500£11,500 |
Total Cash In | £82,750£82,750 |
| |
Cash Out | |
Rent Range | £625 - £2,225£625 - £2,225 |
Rent Estimate | £647 |
Running Costs/mo | £1,040£1,040 |
Cashflow/mo | £-393£-393 |
Cashflow/yr | £-4,716£-4,716 |
Gross Yield | 3%3% |
Local Sold Prices
50 sold prices from £170K to £280K, average is £210K. £2.6K/m² to £4.9K/m², average is £3.4K/m².
| Price | Date | Distance | Address | Price/m² | m² | Beds | Type | |
| £170K | 12/20 | 0.29 mi | 3, School Court, Felthorpe, Norwich, Norfolk NR10 4EE | £2,872 | 59 | 2 | Terraced House | |
| £183K | 07/23 | 1.43 mi | 68, Freeland Close, Taverham, Norwich, Norfolk NR8 6XR | £3,327 | 55 | 2 | Semi-Detached House | |
| £215K | 10/23 | 1.43 mi | 7, Freeland Close, Taverham, Norwich, Norfolk NR8 6XR | £3,772 | 57 | 2 | Semi-Detached House | |
| £177.5K | 04/21 | 1.43 mi | 60, Freeland Close, Taverham, Norwich, Norfolk NR8 6XR | £3,114 | 57 | 2 | Semi-Detached House | |
| £193K | 03/21 | 1.45 mi | 23, Walsingham Drive, Taverham, Norwich, Norfolk NR8 6FZ | - | - | 2 | Terraced House | |
| £210K | 11/21 | 1.47 mi | 73, Pyehurn Mews, Taverham, Norwich, Norfolk NR8 6XT | £2,692 | 78 | 2 | Terraced House | |
| £225K | 06/23 | 1.47 mi | 71, Pyehurn Mews, Taverham, Norwich, Norfolk NR8 6XT | £3,409 | 66 | 2 | Terraced House | |
| £219.5K | 10/23 | 1.47 mi | 73, Pyehurn Mews, Taverham, Norwich, Norfolk NR8 6XT | £2,814 | 78 | 2 | Terraced House | |
| £220K | 02/21 | 1.48 mi | 338, Holt Road, Horsford, Norwich, Norfolk NR10 3EE | £2,933 | 75 | 2 | Semi-Detached House | |
| £255K | 05/24 | 1.48 mi | 324, Holt Road, Horsford, Norwich, Norfolk NR10 3EE | £3,493 | 73 | 2 | Bungalow | |
| £205K | 10/23 | 1.5 mi | 11, The Cains, Taverham, Norwich, Norfolk NR8 6FU | £2,919 | 70 | 2 | Terraced House | |
| £220K | 03/24 | 1.5 mi | 37, The Cains, Taverham, Norwich, Norfolk NR8 6FU | £3,780 | 58 | 2 | Semi-Detached House | |
| £222.5K | 03/23 | 1.5 mi | 14, Pyehurn Mews, Taverham, Norwich, Norfolk NR8 6XP | £3,708 | 60 | 2 | Terraced House | |
| £230K | 07/24 | 1.5 mi | 106, Pyehurn Mews, Taverham, Norwich, Norfolk NR8 6XP | £4,107 | 56 | 2 | Terraced House | |
| £205K | 05/23 | 1.5 mi | 52, Pyehurn Mews, Taverham, Norwich, Norfolk NR8 6XP | £3,106 | 66 | 2 | Terraced House | |
| £225K | 05/23 | 1.5 mi | 102, Pyehurn Mews, Taverham, Norwich, Norfolk NR8 6XP | £3,947 | 57 | 2 | Terraced House | |
| £220K | 03/23 | 1.52 mi | 82, Pyehurn Mews, Taverham, Norwich, Norfolk NR8 6XP | £3,860 | 57 | 2 | Terraced House | |
| £260K | 11/20 | 1.53 mi | 28, Holt Road, Felthorpe, Norwich, Norfolk NR10 4DD | £4,727 | 55 | 2 | Detached House | |
| £247K | 06/24 | 1.53 mi | 27, Park View, Horsford, Norwich, Norfolk NR10 3FD | £3,338 | 74 | 2 | Semi-Detached House | |
| £226K | 05/23 | 1.54 mi | 63, Broadgate, Taverham, Norwich, Norfolk NR8 6GH | £4,185 | 54 | 2 | Semi-Detached House | |
| £220K | 10/22 | 1.55 mi | 32, Wensum Walk, Drayton, Norwich, Norfolk NR8 6AS | £3,350 | 66 | 2 | Semi-Detached House | |
| £205K | 03/24 | 1.55 mi | 16, Wensum Walk, Drayton, Norwich, Norfolk NR8 6AS | £3,796 | 54 | 2 | Terraced House | |
| £200K | 09/23 | 1.55 mi | 39, Wensum Walk, Drayton, Norwich, Norfolk NR8 6AS | - | - | 2 | Semi-Detached House | |
| £220K | 11/22 | 1.56 mi | 14, The Drove, Taverham, Norwich, Norfolk NR8 6FT | £3,812 | 58 | 2 | Terraced House | |
| £210K | 03/21 | 1.56 mi | 53, The Drove, Taverham, Norwich, Norfolk NR8 6FT | £3,094 | 68 | 2 | Semi-Detached House | |
| £200K | 11/23 | 1.57 mi | 4, Hedgemere, Taverham, Norwich, Norfolk NR8 6GG | £3,774 | 53 | 2 | Terraced House | |
| £185K | 02/21 | 1.59 mi | 53, Bill Todd Way, Taverham, Norwich, Norfolk NR8 6GF | £3,083 | 60 | 2 | Terraced House | |
| £199K | 03/23 | 1.59 mi | 30, Bill Todd Way, Taverham, Norwich, Norfolk NR8 6GF | £3,347 | 59 | 2 | Terraced House | |
| £205K | 02/21 | 1.59 mi | 37, Bill Todd Way, Taverham, Norwich, Norfolk NR8 6GF | £3,417 | 60 | 2 | Terraced House | |
| £245K | 05/24 | 1.59 mi | 37, Bill Todd Way, Taverham, Norwich, Norfolk NR8 6GF | £4,083 | 60 | 2 | Terraced House | |
| £280K | 03/24 | 1.59 mi | 36, Bill Todd Way, Taverham, Norwich, Norfolk NR8 6GF | £4,912 | 57 | 2 | Bungalow | |
| £184.5K | 01/21 | 1.62 mi | 37, Old Warren, Taverham, Norwich, Norfolk NR8 6GA | £2,795 | 66 | 2 | Semi-Detached House | |
| £218K | 09/21 | 1.62 mi | 33, Old Warren, Taverham, Norwich, Norfolk NR8 6GA | £3,759 | 58 | 2 | Terraced House | |
| £215K | 04/23 | 1.62 mi | 56, Old Warren, Taverham, Norwich, Norfolk NR8 6GA | £3,858 | 56 | 2 | Terraced House | |
| £170K | 04/21 | 1.64 mi | 8, Mulberry Court, Taverham, Norwich, Norfolk NR8 6YJ | £3,333 | 51 | 2 | Terraced House | |
| £225K | 08/23 | 1.64 mi | 40, Mulberry Court, Taverham, Norwich, Norfolk NR8 6YJ | £4,500 | 50 | 2 | Detached House | |
| £249K | 10/22 | 1.64 mi | 1, The Fallows, Taverham, Norwich, Norfolk NR8 6GD | - | - | 2 | Terraced House | |
| £195K | 10/21 | 1.65 mi | 23, Pendlesham Rise, Taverham, Norwich, Norfolk NR8 6XG | £2,868 | 68 | 2 | Terraced House | |
| £190K | 08/23 | 1.65 mi | 35, Pendlesham Rise, Taverham, Norwich, Norfolk NR8 6XG | - | - | 2 | Terraced House | |
| £207K | 01/23 | 1.67 mi | 19, Brancaster Close, Drayton, Norwich, Norfolk NR8 6GX | £3,580 | 58 | 2 | Terraced House | |
| £190K | 12/23 | 1.67 mi | 3, Rook Drive, Taverham, Norwich, Norfolk NR8 6XJ | £3,167 | 60 | 2 | Terraced House | |
| £190K | 07/21 | 1.67 mi | 18, Rook Drive, Taverham, Norwich, Norfolk NR8 6XJ | £3,179 | 60 | 2 | Semi-Detached House | |
| £172K | 02/21 | 1.67 mi | 11, Rook Drive, Taverham, Norwich, Norfolk NR8 6XJ | £2,867 | 60 | 2 | Semi-Detached House | |
| £190K | 06/21 | 1.67 mi | 15, Rook Drive, Taverham, Norwich, Norfolk NR8 6XJ | - | - | 2 | Terraced House | |
| £235K | 03/23 | 1.68 mi | 42, Barleyfield Road, Horsford, Norwich, Norfolk NR10 3RP | £3,983 | 59 | 2 | Semi-Detached House | |
| £230K | 10/22 | 1.68 mi | 35, Barleyfield Road, Horsford, Norwich, Norfolk NR10 3RP | £3,966 | 58 | 2 | Terraced House | |
| £190K | 02/21 | 1.69 mi | 9, Oatfield Close, Horsford, Norwich, Norfolk NR10 3RS | £2,588 | 73 | 2 | Semi-Detached House | |
| £186K | 07/23 | 1.69 mi | 10, The Thicket, Drayton, Norwich, Norfolk NR8 6AX | £3,321 | 56 | 2 | Terraced House | |
| £220K | 10/22 | 1.69 mi | 1, The Thicket, Drayton, Norwich, Norfolk NR8 6AX | £3,929 | 56 | 2 | Semi-Detached House | |
| £182.5K | 04/24 | 1.69 mi | 5, The Thicket, Drayton, Norwich, Norfolk NR8 6AX | - | - | 2 | Terraced House |
Local Rents
50 rents from £625/mo to £2.2K/mo, average is £1.1K/mo.
| Rent | Date | Distance | Address | Beds | Type | |
| £875 | 12/24 | 0.39 mi | The Street, Felthorpe | 2 | Semi-Detached House | |
| £1,650 | 12/24 | 1.16 mi | Haveringland, Norwich | 4 | Detached House | |
| £1,050 | 01/25 | 1.42 mi | - | 2 | Semi-Detached House | |
| £995 | 12/24 | 1.42 mi | - | 2 | Terraced House | |
| £1,095 | 02/25 | 1.43 mi | - | 2 | Terraced House | |
| £800 | 12/24 | 1.43 mi | Shorthorn Road, Stratton Strawless, Felthorpe | 1 | Flat | |
| £625 | 06/24 | 1.43 mi | Freeland Close, Taverham | 1 | Flat | |
| £675 | 06/24 | 1.44 mi | - | 1 | Flat | |
| £650 | 06/24 | 1.51 mi | - | 1 | Flat | |
| £975 | 03/24 | 1.56 mi | The Drove, Taverham, Norwich | 2 | Semi-Detached House | |
| £1,500 | 06/24 | 1.56 mi | - | 3 | Detached House | |
| £1,300 | 06/24 | 1.62 mi | Flag Cutters Way, Horsford, Norwich, Norfolk, NR10 | 4 | Detached House | |
| £895 | 06/24 | 1.64 mi | Olive Crescent, Horsford | 2 | Flat | |
| £950 | 11/24 | 1.65 mi | - | 2 | Terraced House | |
| £775 | 12/24 | 1.66 mi | - | 1 | Flat | |
| £825 | 11/24 | 1.66 mi | - | 1 | Flat | |
| £1,050 | 12/24 | 1.67 mi | Brancaster Close, Drayton, Norwich | 2 | Semi-Detached House | |
| £1,050 | 12/24 | 1.67 mi | - | 2 | Terraced House | |
| £950 | 06/24 | 1.67 mi | Rook Drive, Taverham, Norwich | 2 | Flat | |
| £995 | 12/24 | 1.7 mi | - | 2 | Terraced House | |
| £1,500 | 12/24 | 1.72 mi | Stirling Close, Drayton, Norwich, NR8 | 4 | Detached House | |
| £1,500 | 02/25 | 1.72 mi | - | 4 | Detached House | |
| £900 | 12/24 | 1.72 mi | - | 2 | Flat | |
| £775 | 06/24 | 1.72 mi | Bishop Rise , Thorpe Marriott , Norwich | 1 | Flat | |
| £995 | 06/24 | 1.74 mi | - | 3 | Semi-Detached House | |
| £750 | 12/24 | 1.74 mi | - | 1 | Semi-Detached House | |
| £1,050 | 03/24 | 1.75 mi | - | 2 | Semi-Detached House | |
| £975 | 03/25 | 1.76 mi | - | 3 | Terraced House | |
| £950 | 06/24 | 1.76 mi | Bulrush Close, Horsford | 2 | Flat | |
| £1,300 | 02/25 | 1.76 mi | - | 3 | Semi-Detached House | |
| £995 | 03/24 | 1.77 mi | Steeple Chase, Thorpe Marriott, NR8 6YR | 3 | Semi-Detached House | |
| £1,295 | 12/24 | 1.77 mi | - | 3 | Semi-Detached House | |
| £1,350 | 03/25 | 1.77 mi | - | 3 | Semi-Detached House | |
| £720 | 12/24 | 1.78 mi | - | 1 | Semi-Detached House | |
| £1,100 | 12/24 | 1.81 mi | Suters Drive, Taverham, NR8 | 3 | Semi-Detached House | |
| £1,200 | 09/23 | 1.83 mi | - | 3 | Semi-Detached House | |
| £1,200 | 10/24 | 1.83 mi | - | 3 | Semi-Detached House | |
| £1,150 | 12/24 | 1.85 mi | Holt Road, Horsford | 2 | Detached House | |
| £625 | 06/24 | 1.86 mi | Mont Cross, Taverham | 1 | Flat | |
| £2,225 | 06/24 | 1.91 mi | Littlewood, Drayton, NORWICH | 4 | Detached House | |
| £1,195 | 10/24 | 1.93 mi | - | 2 | Semi-Detached House | |
| £1,250 | 03/25 | 1.93 mi | - | 2 | Semi-Detached House | |
| £1,350 | 12/24 | 2 mi | Holt Road, Norwich | 3 | Bungalow | |
| £1,050 | 12/24 | 2.09 mi | Laburnum Avenue, Norwich | 2 | Bungalow | |
| £1,595 | 12/24 | 2.22 mi | The Street, Morton On The Hill | 3 | Detached House | |
| £2,000 | 06/24 | 2.25 mi | Holt Road, Horsford, Norwich | 4 | House | |
| £1,000 | 06/24 | 2.25 mi | Taverham Road, Taverham, NORWICH | 2 | Flat | |
| £1,600 | 01/25 | 2.27 mi | - | 4 | Semi-Detached House | |
| £1,600 | 12/24 | 2.27 mi | - | 4 | Semi-Detached House | |
| £995 | 12/24 | 2.3 mi | Seaforth Drive, Taverham, NR8 6YU | 2 | Semi-Detached House |
Local Area Statistics
Population in NR10 | 22,76122,761 |
Population in Norwich | 366,887366,887 |
Town centre distance | 6.25 miles away6.25 miles away |
Nearest school | 1.80 miles away1.80 miles away |
Nearest train station | 7.37 miles away7.37 miles away |
| |
Rental growth (12m) | +9%+9% |
Sales demand | Balanced marketBalanced market |
Capital growth (5yrs) | +23%+23% |
Property History
Listed for £285,000
December 26, 2024
Sold for £150,000
2012
Sold for £170,000
2006
Floor Plans
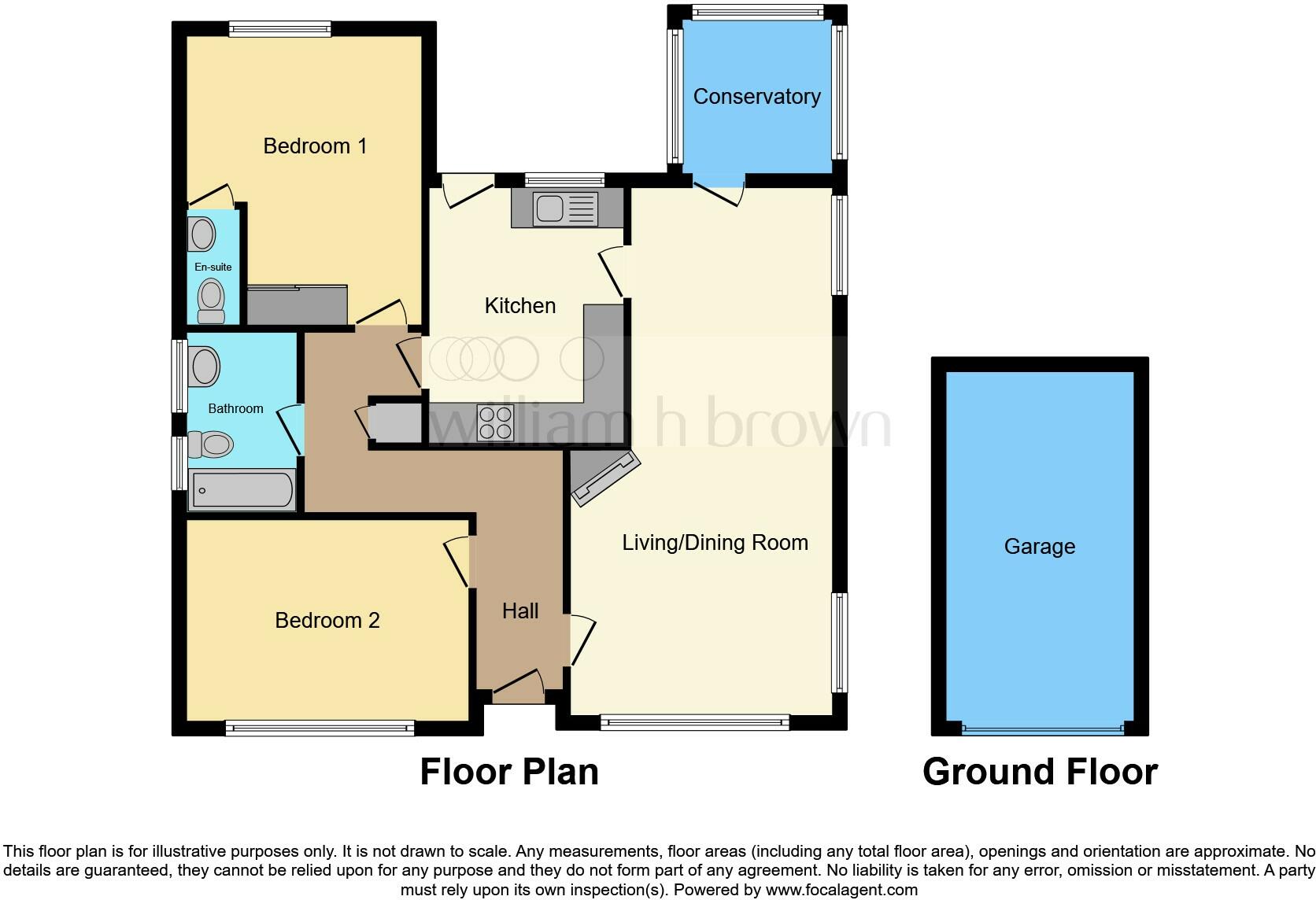
Description
- Detached Bungalow +
- Re-Fitted Kitchen & Bathroom +
- Living/Dining Room with Wood Burner +
- Conservatory +
- 2 Bedrooms - main with En-Suite Cloakroom +
- Ample Off-Road Parking & Single Garage +
- Front & Rear Gardens +
- Corner Plot Location +
SUMMARY
Located in the village of Felthorpe is this detached Bungalow which offers 2 Bedrooms, Living/Dining Room, Conservatory and re-fitted Kitchen & Bathroom. Further benefits include an En-Suite Cloakroom and wood burner. Outside provides ample off-road parking, single Garage and wraparound gardens.
DESCRIPTION
Don't miss this deceptively spacious & much improved detached Bungalow set on a corner plot in the village of Felthorpe. The property is in excellent order throughout and enjoys internal accommodation to include 2 double Bedrooms - main with en-suite Cloakroom, re-fitted Kitchen & Bathroom, open plan Living/Dining Room with wood burner and Conservatory. Outside offers ample off-road parking, detached Garage with additional gravel parking area and generous gardens.
Felthorpe itself is a Norfolk village which lies approximately 7.9 miles from the market town of Aylsham. The village offers a public house "The Mariners Arms" and a local Church.
Entrance Hall
Front door open into hall with built-in cupboard, loft access & electric heater. Doors to remaining accommodation.
Living / Dining Room 26' 2" x 13' max ( 7.98m x 3.96m max )
Wood burner inset to fireplace, TV point, 2 electric heaters, 3 double glazed windows, part carpeted/part vinyl wood effect flooring. Archway to Kitchen & door to Conservatory.
Conservatory 9' 5" x 7' 8" ( 2.87m x 2.34m )
Brick base with double glazed windows to 3 sides, vinyl flooring & door to outside.
Re-Fitted Kitchen 12' 11" max x 9' 7" ( 3.94m max x 2.92m )
Re-fitted with a range of wall & base units, work surface over with matching upstand and under counter sink. Electric oven, electric hob with stainless steel splash back & cooker hood over, plumbing for washing machine, space for fridge/freezer and built-in wine rack. Spotlights, rear aspect double glazed window & door to outside.
Bedroom One 11' 6" x 14' 1" max ( 3.51m x 4.29m max )
Built-in wardrobe, electric heater & rear aspect double glazed window. Door to En-Suite Cloakroom, which has low level WC, wall hung wash basin & vinyl flooring.
Bedroom Two 9' 10" x 13' 10" ( 3.00m x 4.22m )
Electric heater & front aspect double glazed window.
Re-Fitted Bathroom
Re-fitted suite comprising low level WC, vanity wash basin and p-shaped bath with shower over. Spotlights, heated towel rail & 2 side aspect double glazed windows.
Outside
To the front of the property is a lawned garden, to the side is an off-road parking area leading to a detached single Garage which has an electric roller door and an additional gravel parking area to the side.
A gate gives access to the rear garden which has a patio area, generous lawn & planted borders.
1. MONEY LAUNDERING REGULATIONS: Intending purchasers will be asked to produce identification documentation at a later stage and we would ask for your co-operation in order that there will be no delay in agreeing the sale.
2. General: While we endeavour to make our sales particulars fair, accurate and reliable, they are only a general guide to the property and, accordingly, if there is any point which is of particular importance to you, please contact the office and we will be pleased to check the position for you, especially if you are contemplating travelling some distance to view the property.
3. The measurements indicated are supplied for guidance only and as such must be considered incorrect.
4. Services: Please note we have not tested the services or any of the equipment or appliances in this property, accordingly we strongly advise prospective buyers to commission their own survey or service reports before finalising their offer to purchase.
5. THESE PARTICULARS ARE ISSUED IN GOOD FAITH BUT DO NOT CONSTITUTE REPRESENTATIONS OF FACT OR FORM PART OF ANY OFFER OR CONTRACT. THE MATTERS REFERRED TO IN THESE PARTICULARS SHOULD BE INDEPENDENTLY VERIFIED BY PROSPECTIVE BUYERS OR TENANTS. NEITHER SEQUENCE (UK) LIMITED NOR ANY OF ITS EMPLOYEES OR AGENTS HAS ANY AUTHORITY TO MAKE OR GIVE ANY REPRESENTATION OR WARRANTY WHATEVER IN RELATION TO THIS PROPERTY.
Similar Properties
Like this property? Maybe you'll like these ones close by too.
