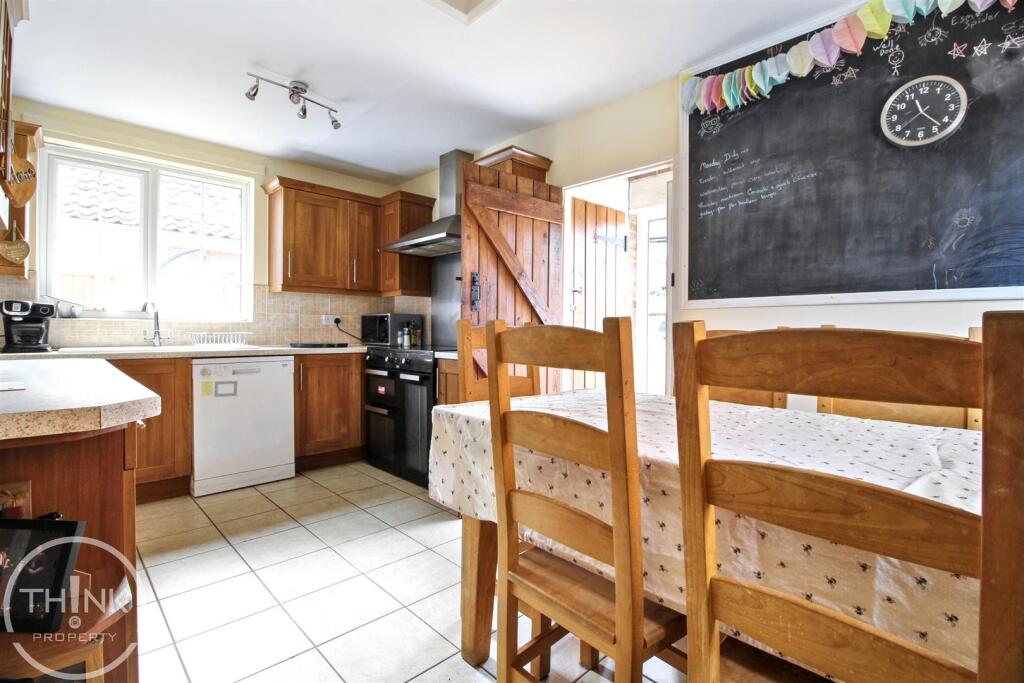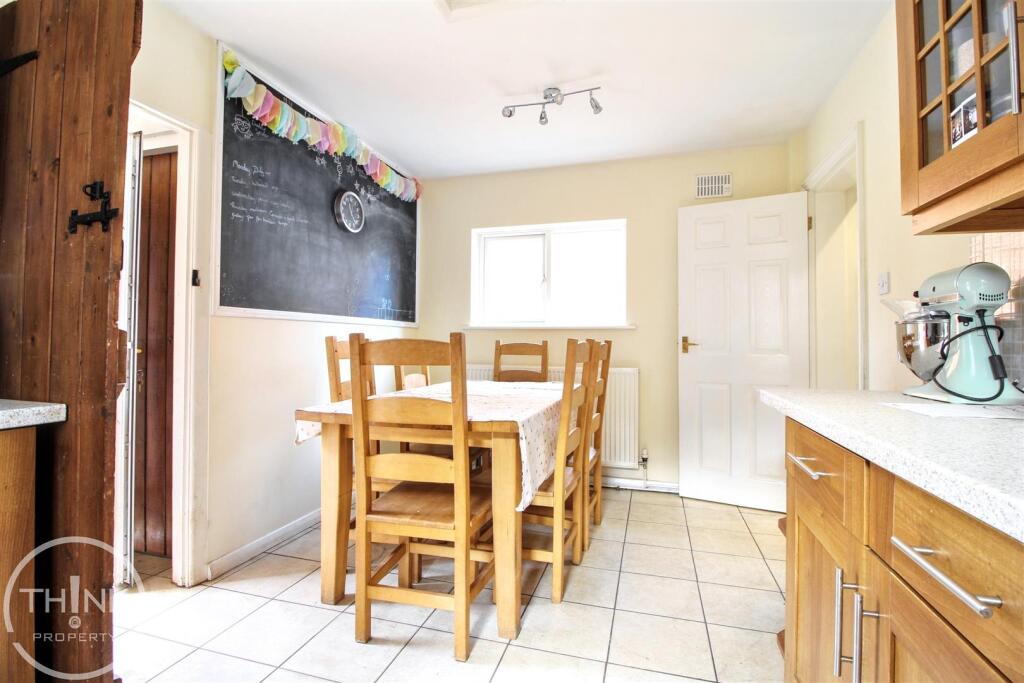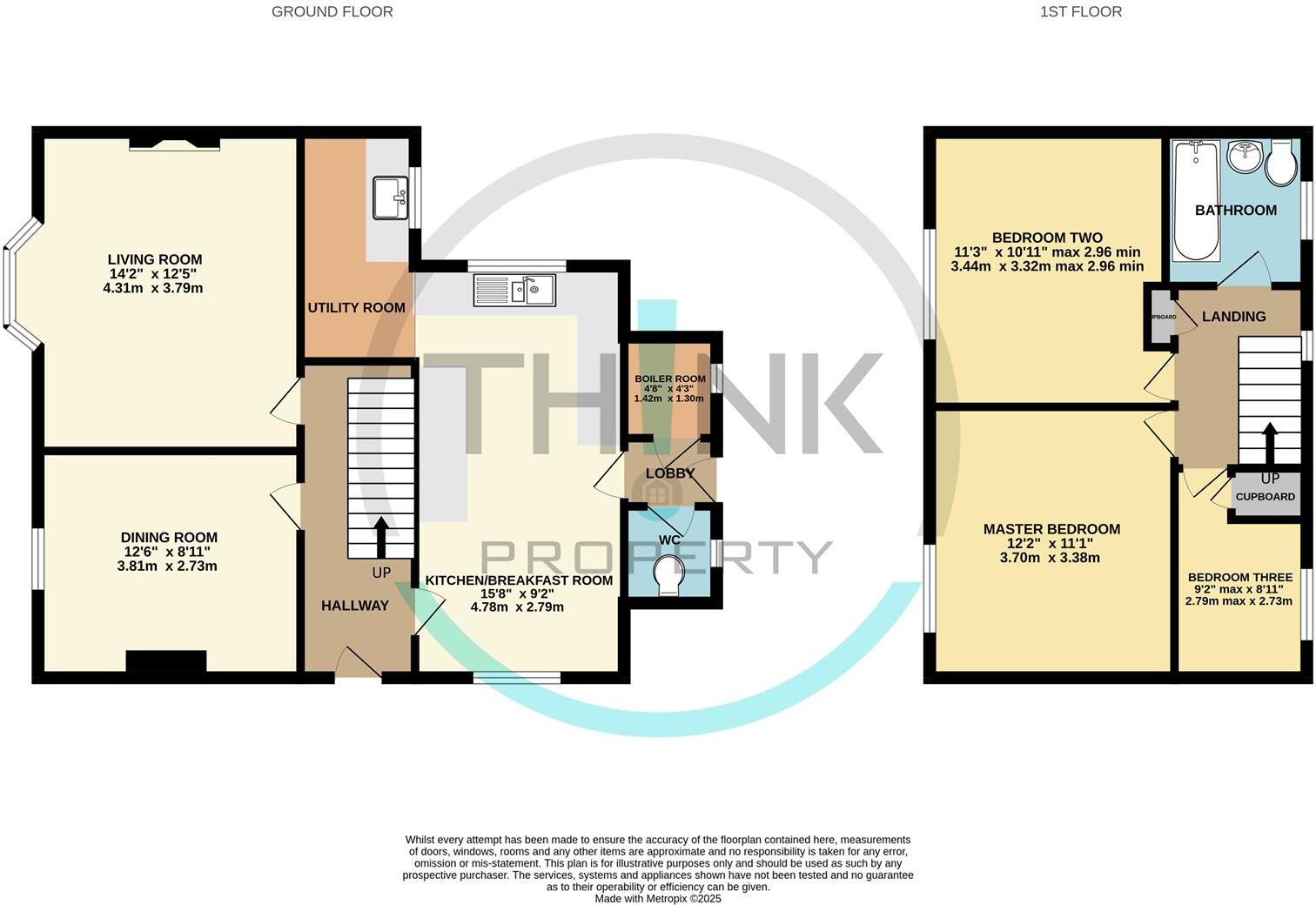- Semi Detached Family Home +
- Three Bedrooms +
- Lounge & Dining Room +
- Kitchen/Breakfast Room +
- Utility Room +
- Family Bathroom & WC +
- Enclosed Rear Gardens +
- Ample off Road Parking +
Nestled on Nash Road in the charming village of Felthorpe, this delightful semi-detached family home offers a perfect blend of comfort and practicality. With three well-proportioned bedrooms, this property is ideal for families seeking a welcoming space to call home.
Upon entering, you are greeted by two inviting reception rooms, providing ample space for relaxation and entertaining. The lounge is perfect for unwinding after a long day featuring the multi fuel wood burner, while the dining room offers a lovely setting for family meals and gatherings. The kitchen/breakfast room is a highlight of the home, featuring modern amenities and a layout that encourages culinary creativity. Additionally, a convenient utility room enhances the functionality of the space, making household chores a breeze.
The property boasts an ample driveway, ensuring that parking is never a concern. The enclosed rear garden is a wonderful outdoor retreat, providing a safe and private area for children to play or for hosting summer barbecues with friends and family.
This semi-detached house on Nash Road is not just a property; it is a place where memories can be made. With its spacious interiors and outdoor space, it is perfectly suited for family living in a peaceful village setting. Do not miss the opportunity to make this charming home your own call .
Entrance Hall - With front entrance door, doors to Lounge, Dining Room and Kitchen/Breakfast Room and stairs to the first floor.
Lounge - With double glazed bay window to the front aspect, multi fuel burner with tiled hearth and radiator.
Dining Room - With double glazed window to the front aspect and radiator.
Kitchen/Breakfast Room - Fitted with a range of wall, base and drawer units with work top over. Tiled splashbacks, 1 1/2 sink drainer unit, tiled floor, double glazed window to the side aspect, loft access, door to the rear lobby and door to the utility room.
Utility Room - With a double glazed window to the rear aspect, base cupboards with sink unit, space and plumbing for washing machine and radiator.
Rear Looby - With double glazed rear door, door to boiler cupboard, tiled floor and w.c.
W.C - With a double glazed window to the rear aspect, w.c and tiled floor.
Boiler Cupboard - With a floor mounted boiler, double glazed window to the rear aspect and shelving.
Landing - With doors to all rooms, loft access and double glazed window to the rear aspect.
Bedroom 1 - With double glazed window to the front aspect, brick fire surround and radiator.
Bedroom 2 - With double glazed bay window to the front aspect and radiator.
Bedroom 3 - With double glazed window to the rear aspect, radiator and built in storage cupboard.
Bathroom - Fitted with a three piece suite comprising of bath with shower over, low level w.c, wash basin with pedestal, part tiled walls., double glazed window to the rear aspect and radiator.
Outside - The property is approached by a shingle driveway providing ample off road parking for several vehicles, side access to the rear garden. The rear garden is mainly laid to lawn with a patio area and all enclosed by timber fencing and outside tap.





