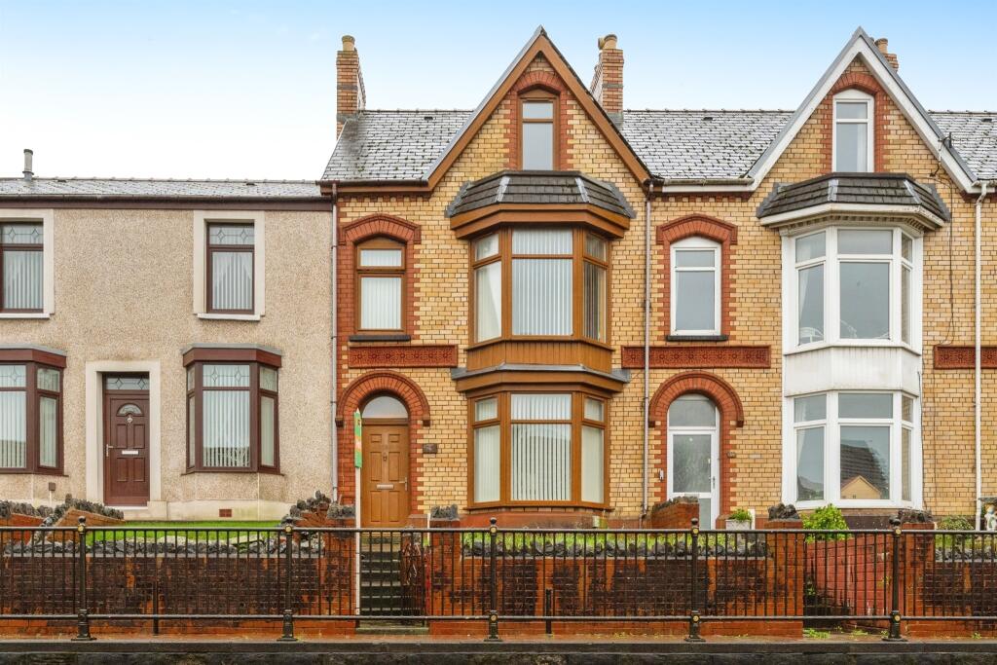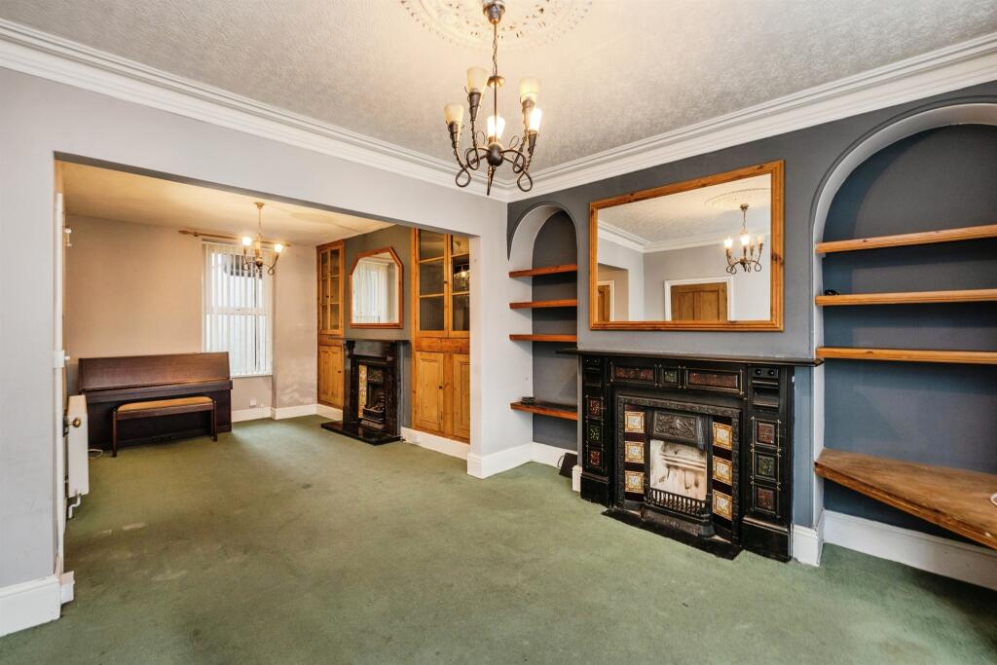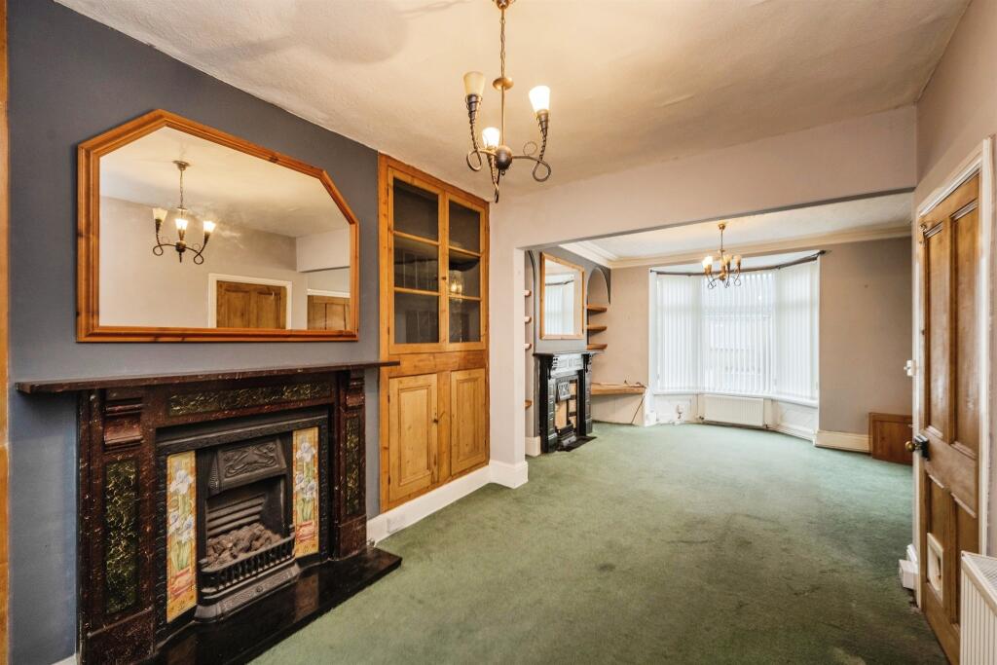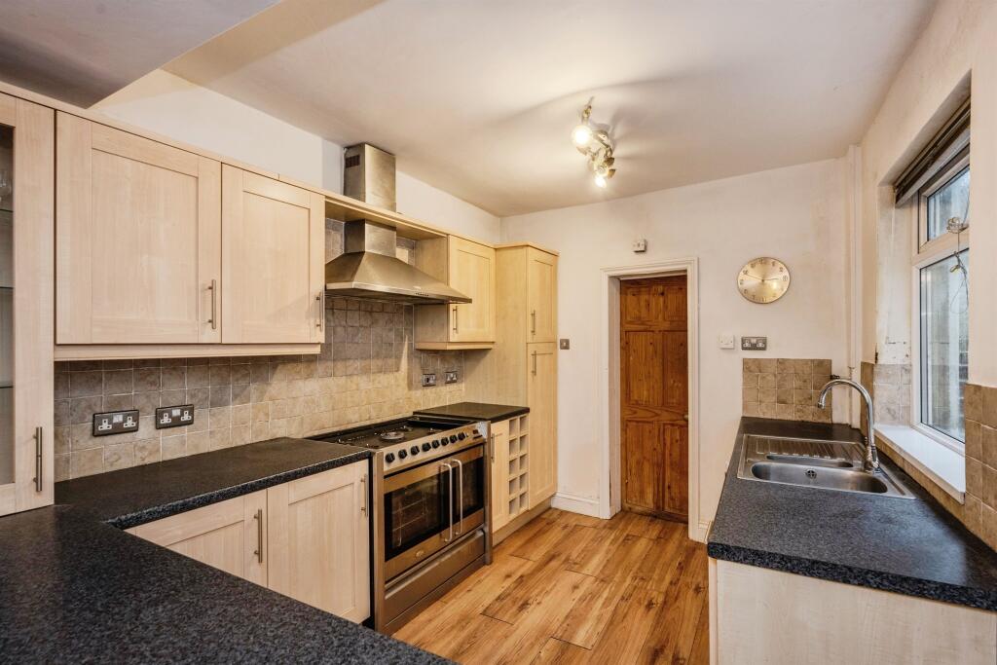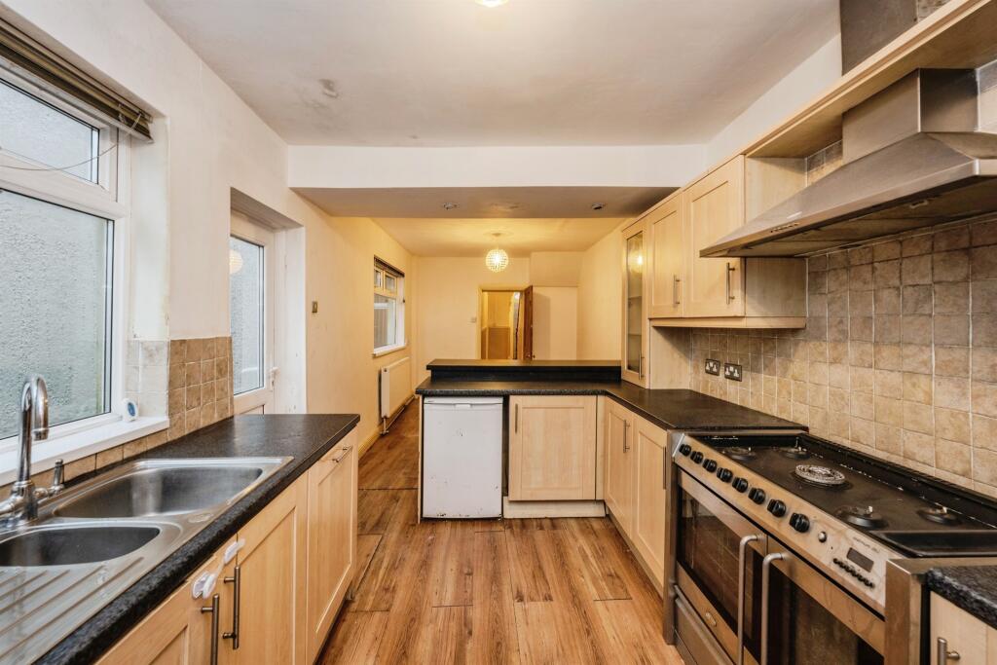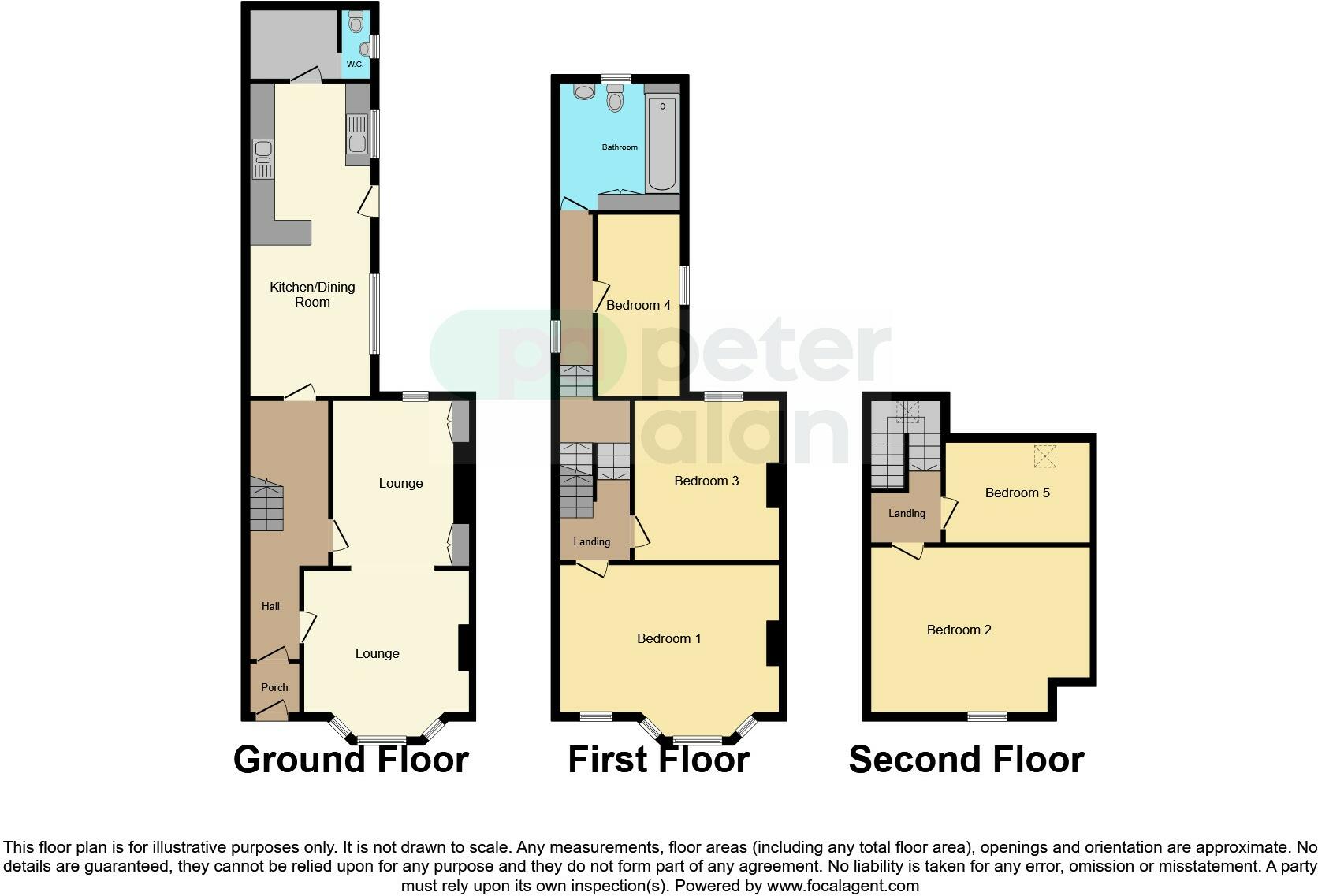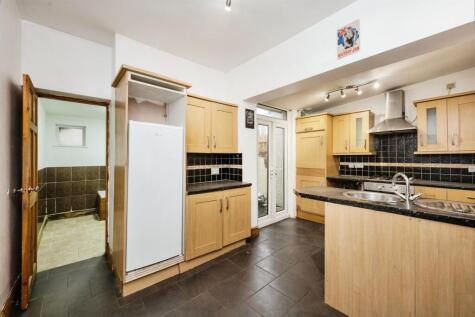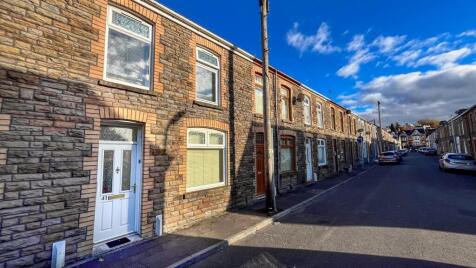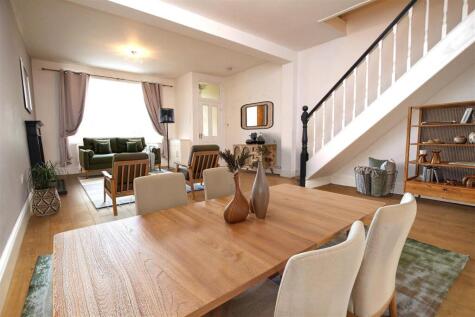- Council Tax Band - B +
- Character Property +
- Garage +
- Front & Rear Garden Space +
- Five Bedrooms +
SUMMARY
A five bedroom family home with no on-going chain! A character property with original features throughout. Further benefiting from two reception rooms, a utility space, ground floor w.c, front & rear garden areas and a garage. Internal viewings highly recommended.
DESCRIPTION
A larger than average, bay fronted character property with FIVE spacious bedrooms and no on-going chain! benefiting from a garage, two reception rooms and beautiful original features such as fireplaces in both reception rooms and some bedrooms.
Situated in Briton Ferry, Neath, with easy access to popular schools, Neath Town Centre, public transport links and the m4 corridor.
Ideal family home. Consisting of three floors, comprising of an entrance porch, a hallway, two partially open plan reception rooms, a kitchen diner, utility room and a w.c to the ground floor. The first floor features a landing, a family bathroom and three bedrooms and the second floor offering a further two bedrooms.
The front of the property offers a gated garden, the rear garden offers an enclosed space with lawn and access to the garage.
Internal viewings highly recommended to appreciate the space on offer.
Entrance Porch
Entrance Hall
Cloakroom
Lounge 13' x 9' 6" ( 3.96m x 2.90m )
Lounge 2 11' 3" x 12' 2" ( 3.43m x 3.71m )
Kitchen 14' 8" x 9' 4" ( 4.47m x 2.84m )
Utility Room 5' 6" x 6' 7" ( 1.68m x 2.01m )
Landing
Bedroom One 17' x 11' 5" ( 5.18m x 3.48m )
Bedroom Two 13' 3" x 11' ( 4.04m x 3.35m )
Bedroom Three 13' 7" x 6' 6" ( 4.14m x 1.98m )
Bathroom
Bedroom Four 9' 8" x 7' 9" ( 2.95m x 2.36m )
Bedroom Five 17' 2" x 8' 8" ( 5.23m x 2.64m )
Front Garden
Rear Garden
Parking
1. MONEY LAUNDERING REGULATIONS: Intending purchasers will be asked to produce identification documentation at a later stage and we would ask for your co-operation in order that there will be no delay in agreeing the sale.
2. General: While we endeavour to make our sales particulars fair, accurate and reliable, they are only a general guide to the property and, accordingly, if there is any point which is of particular importance to you, please contact the office and we will be pleased to check the position for you, especially if you are contemplating travelling some distance to view the property.
3. The measurements indicated are supplied for guidance only and as such must be considered incorrect.
4. Services: Please note we have not tested the services or any of the equipment or appliances in this property, accordingly we strongly advise prospective buyers to commission their own survey or service reports before finalising their offer to purchase.
5. THESE PARTICULARS ARE ISSUED IN GOOD FAITH BUT DO NOT CONSTITUTE REPRESENTATIONS OF FACT OR FORM PART OF ANY OFFER OR CONTRACT. THE MATTERS REFERRED TO IN THESE PARTICULARS SHOULD BE INDEPENDENTLY VERIFIED BY PROSPECTIVE BUYERS OR TENANTS. NEITHER PETER ALAN NOR ANY OF ITS EMPLOYEES OR AGENTS HAS ANY AUTHORITY TO MAKE OR GIVE ANY REPRESENTATION OR WARRANTY WHATEVER IN RELATION TO THIS PROPERTY.
