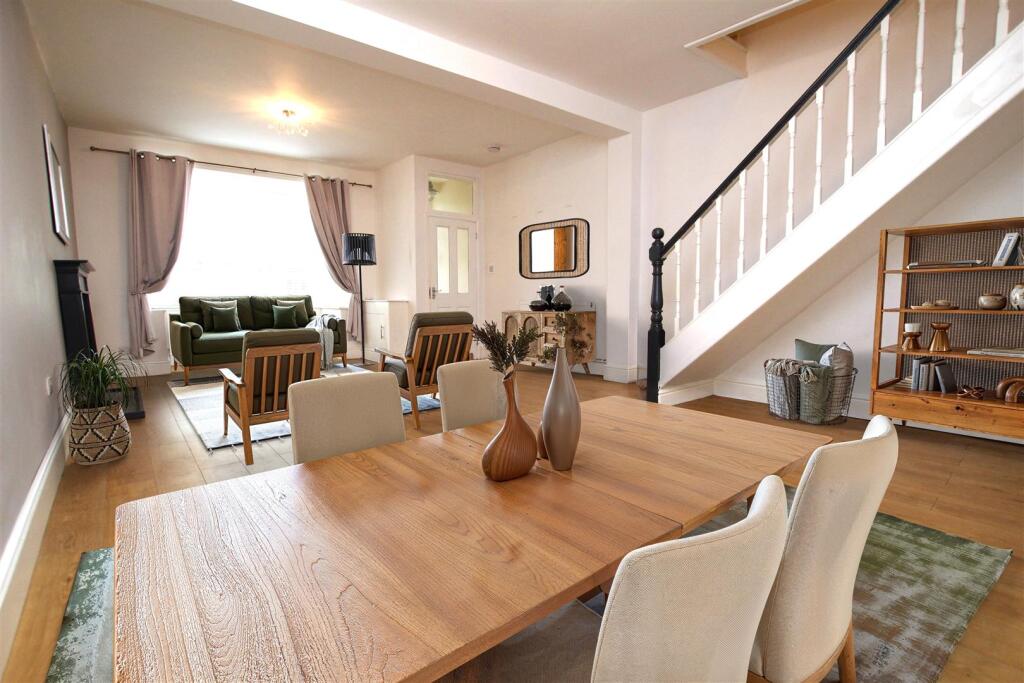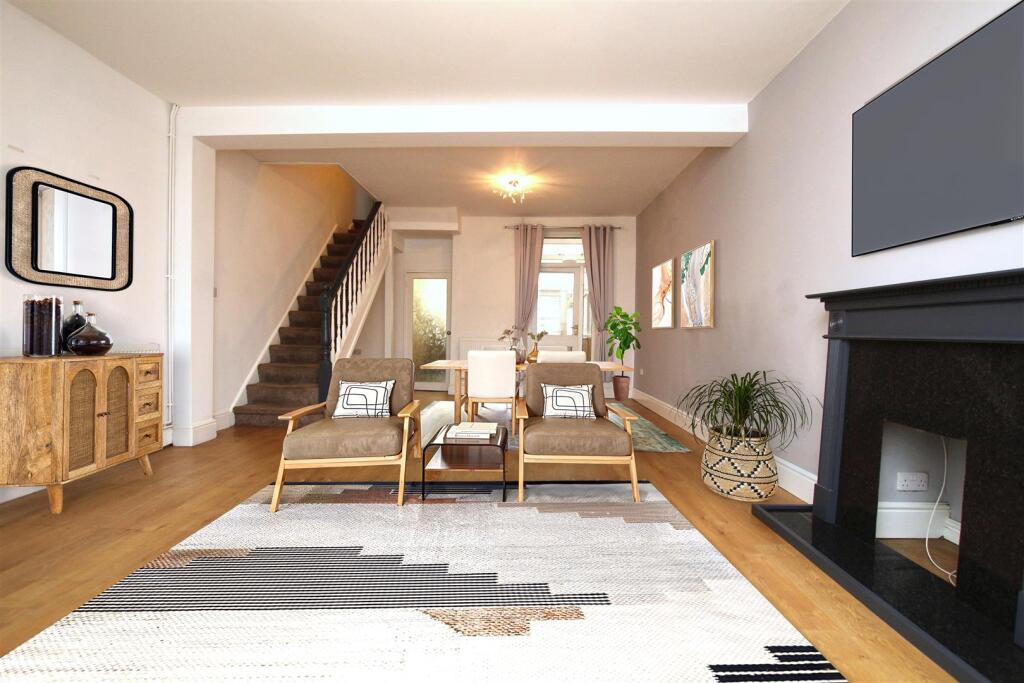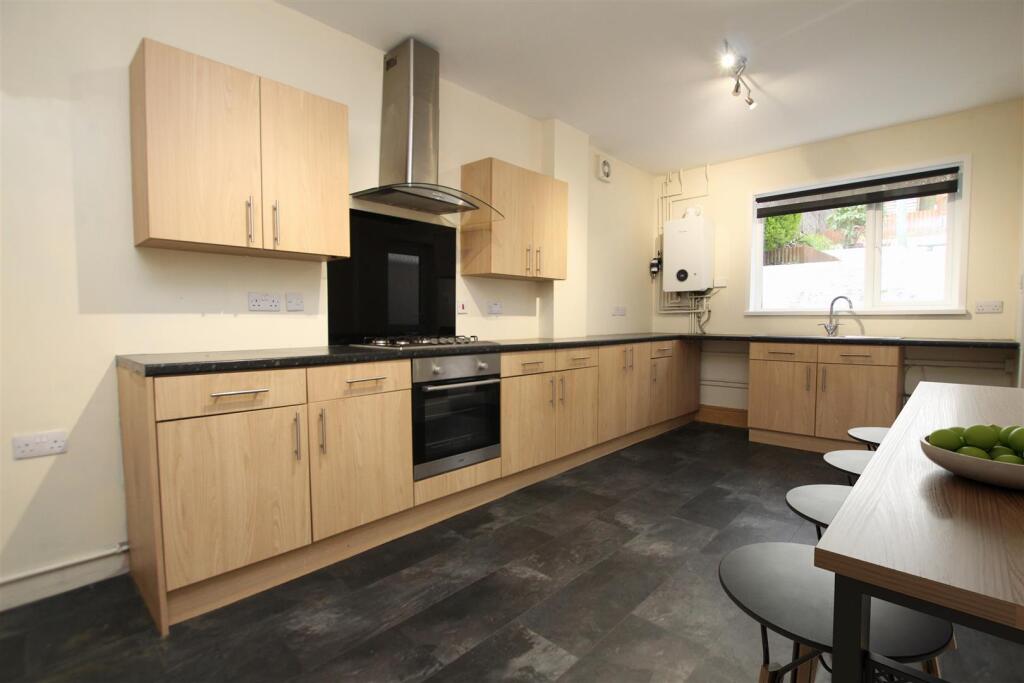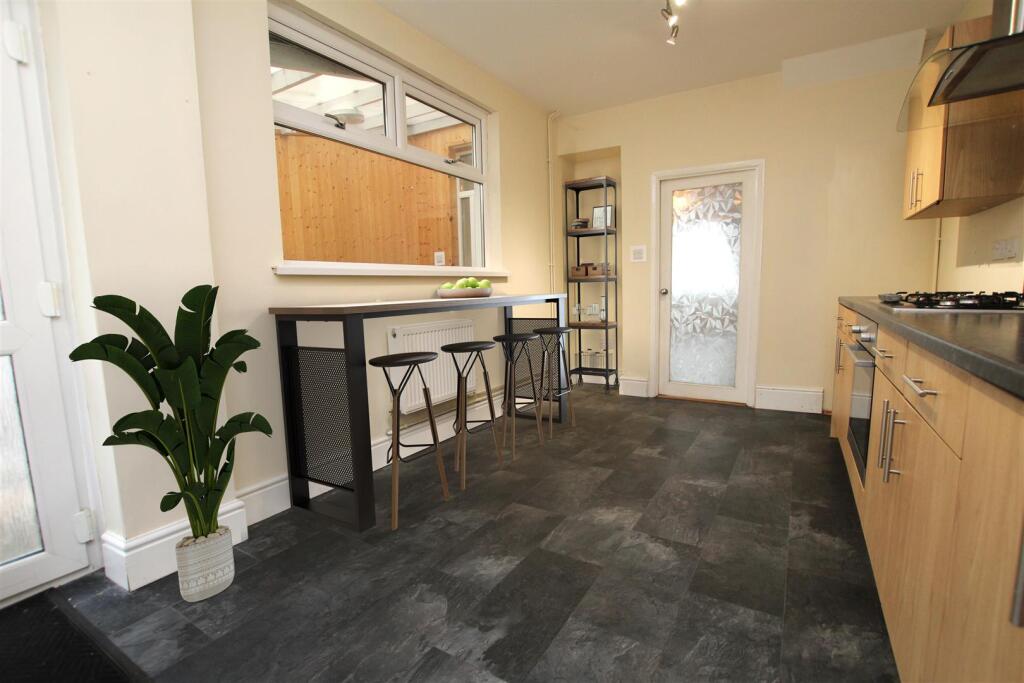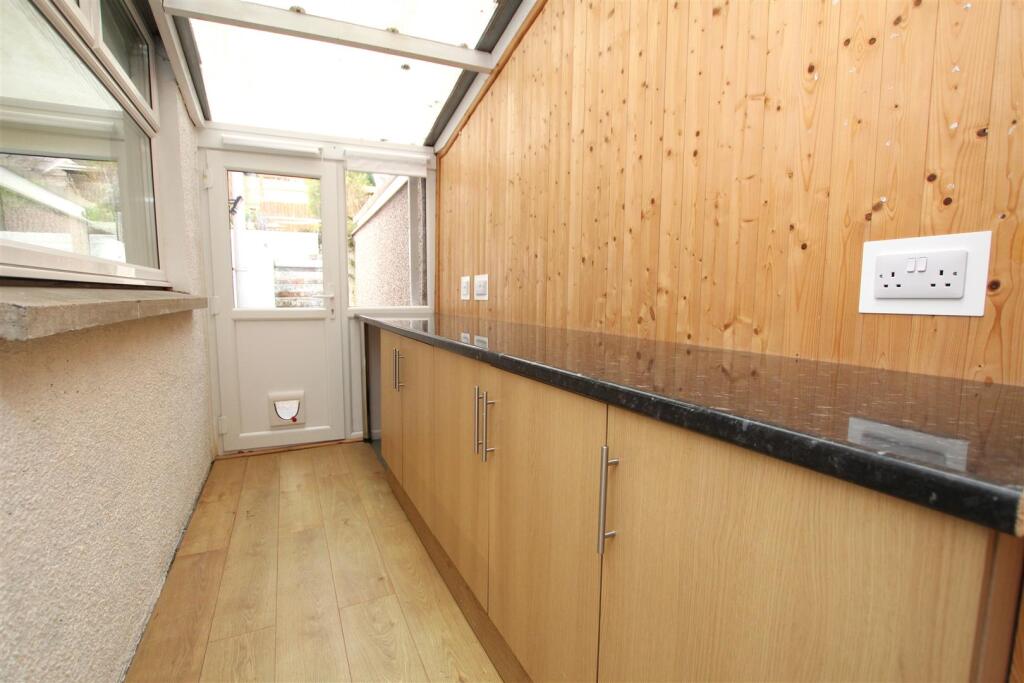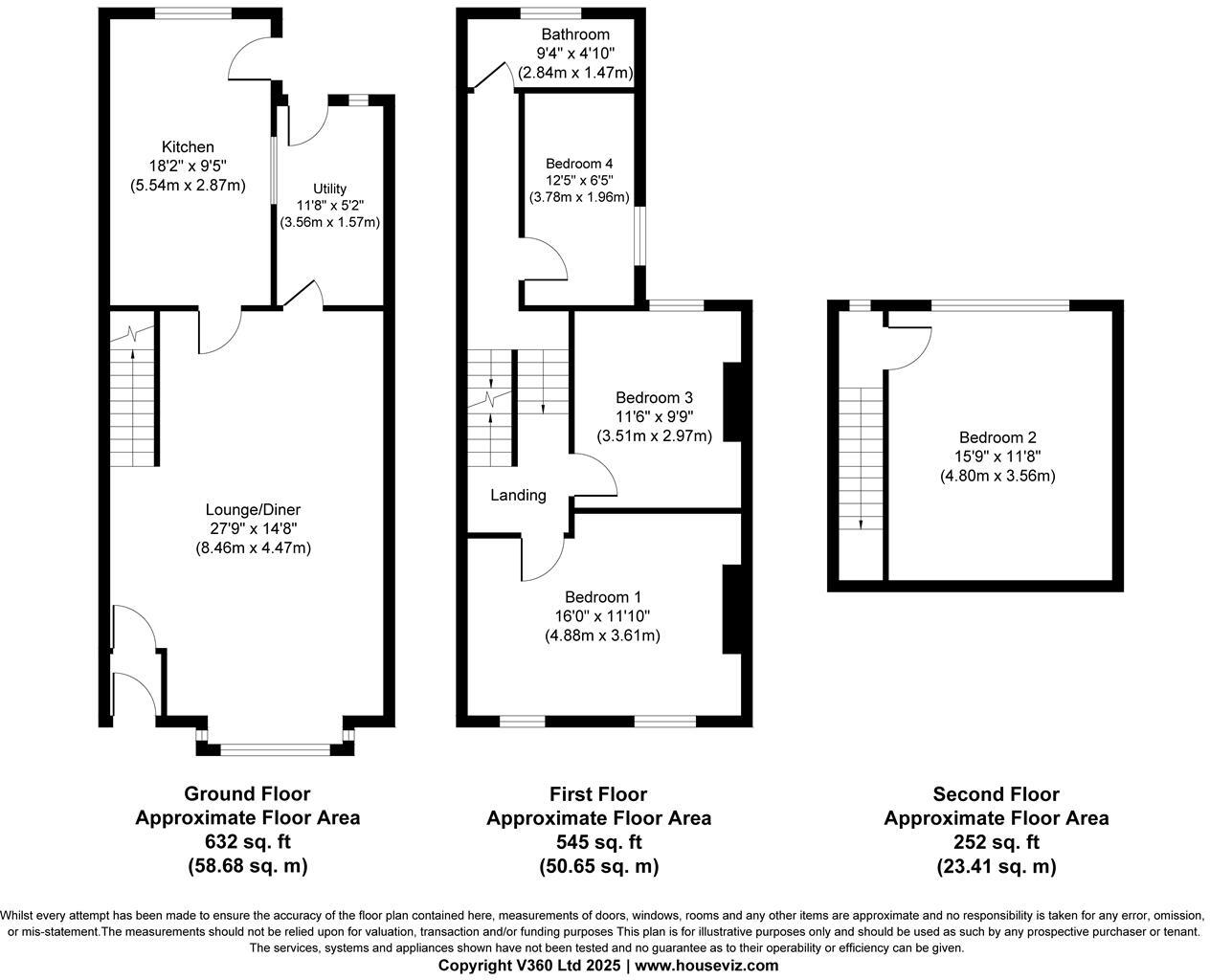- VACANT PROPERTY +
- NO CHAIN +
- FREE LEGALS +
- PART EXCHANGE WELCOME +
- WALKING DISTANCE TO NEATH TOWN CENTRE +
- FOUR BEDROOMS +
- UTILITY ROOM +
- SPACIOUS THROUGHOUT +
- WELL PRESENTED +
- GARDEN +
A fantastic opportunity to purchase this well presented and spacious 4 bedroom mid terrace property in the popular area of Neath. Within walking distance of the town centre, with convenient road and transport links... this property is not to be missed!
To the ground floor is the entrance porch, generous open plan lounge/dining room, excellent kitchen with oven, hob and extractor fan and the utility room.
On the first floor are two spacious double bedrooms, excellent single bedroom and modern family bathroom with shower over bath, low level WC and vanity sink unit.
On the second floor is a further spacious double bedroom.
To the rear of the property is an enclosed ample, tiered garden, with lower level patio area, further raised patio and a decked section sitting to the top where there is a storage shed.
The vendor has indicated this is a freehold property, to be confirmed by a solicitor.
*Note - Please note, Rightbricks Ltd has an associated interest in this property*
Entrance Porch - Upon entering the property there is a very useful entrance porch with door leading to the lounge/dining room.
Lounge/Dining Room - 8.46m x 4.47m max (27'09 x 14'08 max) - Larger than average lounge/dining room with attractive bay window, ample space for living and dining room furniture along with direct access to the utility room and kitchen.
Kitchen - 5.54m x 2.87m max (18'02 x 9'05 max) - Large, modern kitchen with plenty of cupboard space and space for appliances along with oven, hob, extractor fan and with direct access to the rear garden.
Utility Room - 3.56m x 1.57m max (11'08 x 5'02 max) - Excellent utility room situated off the lounge/dining room.
Bedroom One - 4.88m x 2.97m max (16'0 x 9'09 max) - Spacious double bedroom to the first floor, with front facing windows.
Bedroom Two - 4.80m x 3.56m max (15'09 x 11'08 max) - Generous double bedroom to the top floor, with window overlooking the rear garden.
Bedroom Three - 3.51m x 2.97m max (11'06 x 9'09 max) - Spacious double bedroom to the first floor with window overlooking the rear garden.
Bedroom Four - 3.78m x 1.96m max (12'05 x 6'05 max) - Excellent single bedroom to the first floor with side facing window.
Family Bathroom - 2.84m x 1.47m max (9'04 x 4'10 max) - Family bathroom situated on the first floor, with shower over bath, vanity sink unit and low level WC.
Outside Space - To the rear of the property is an enclosed ample, tiered garden, with lower level patio area, further raised patio and a decked section sitting to the top where there is a storage shed.
