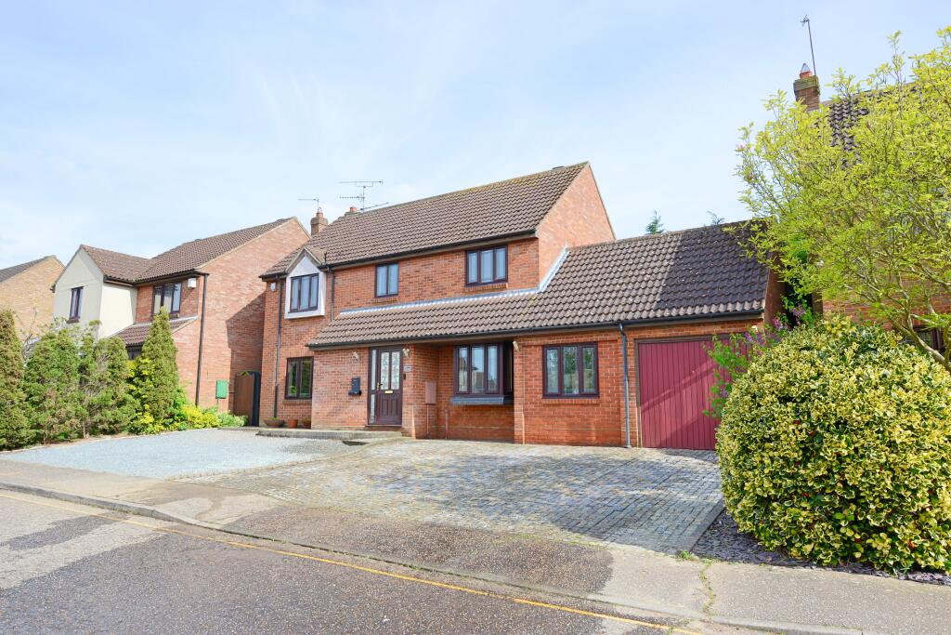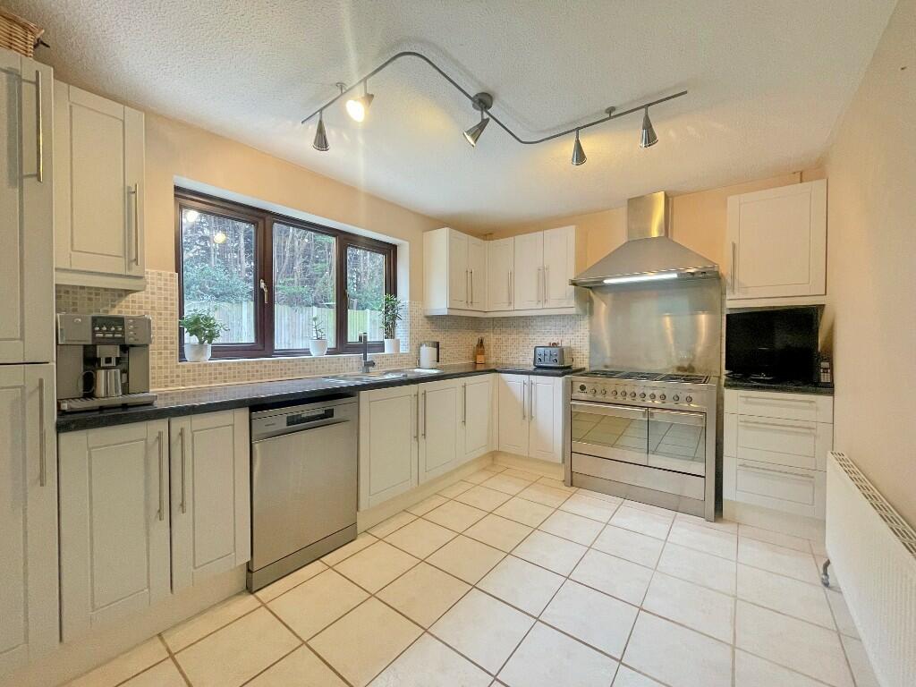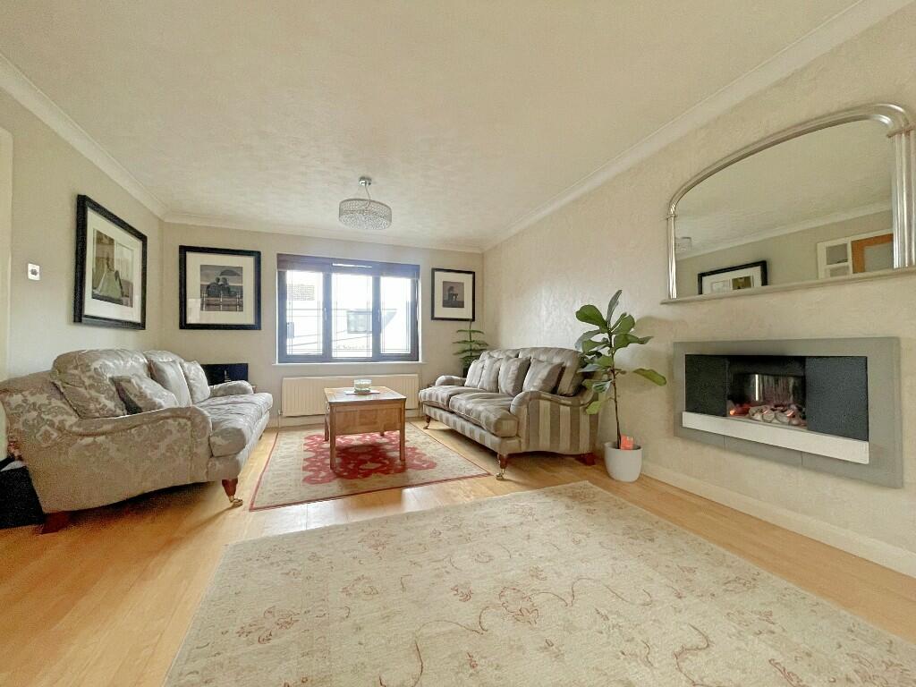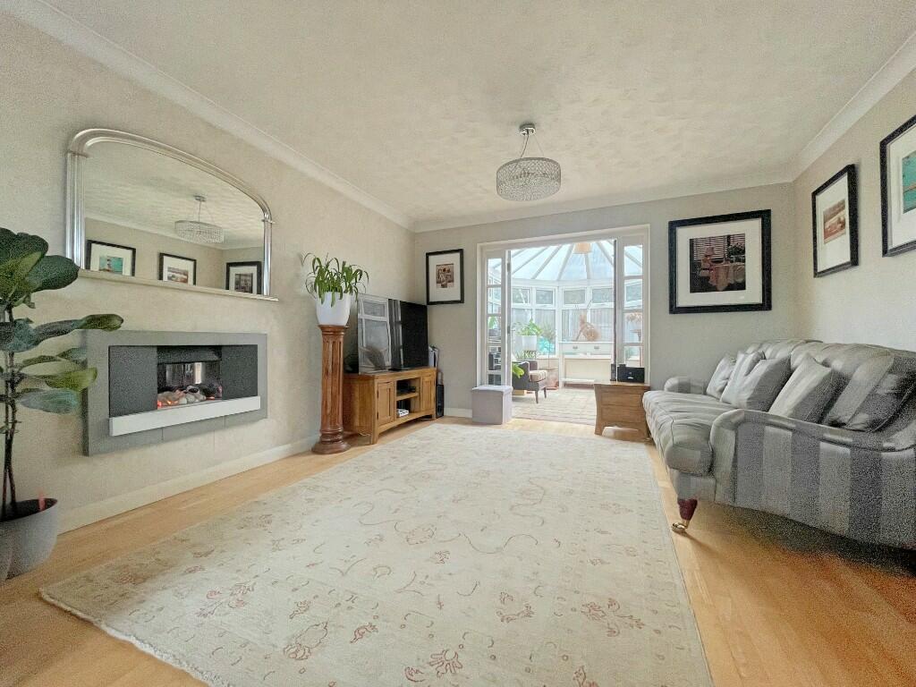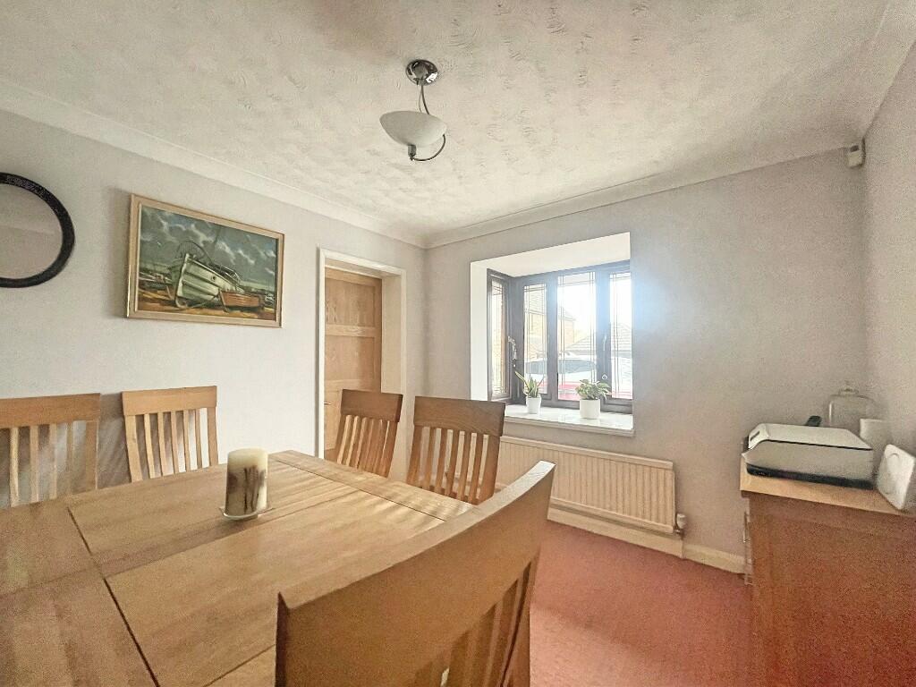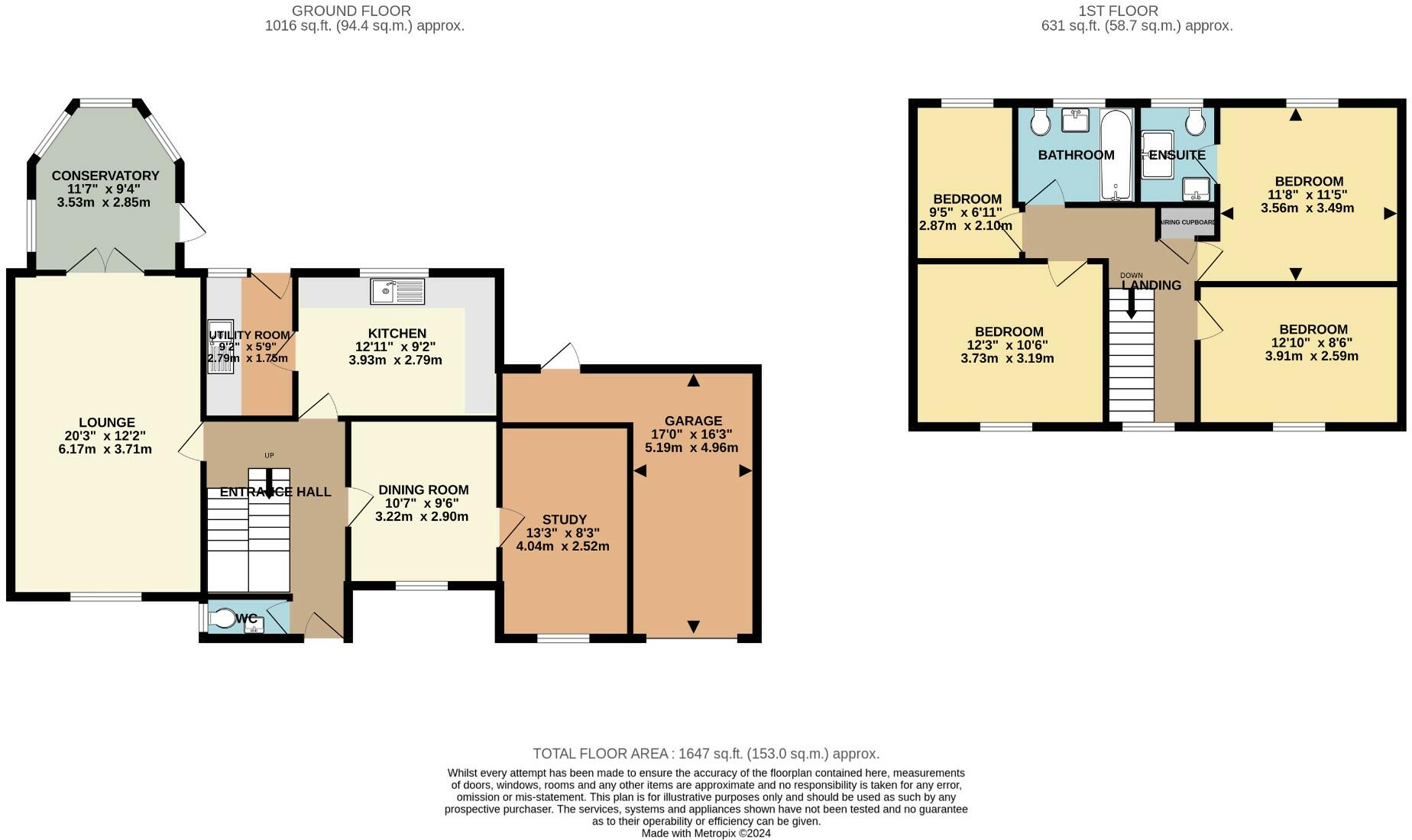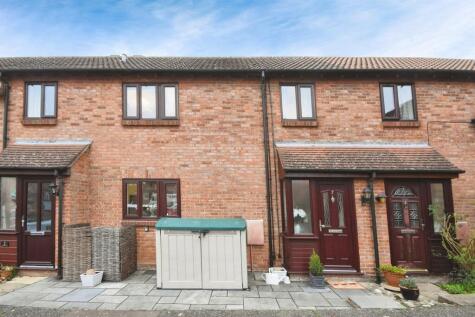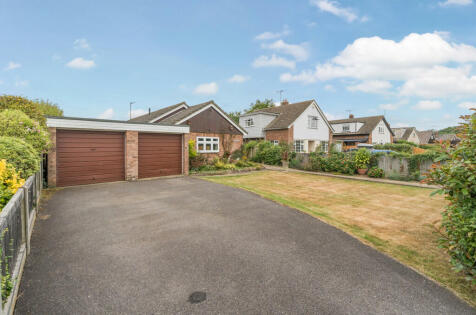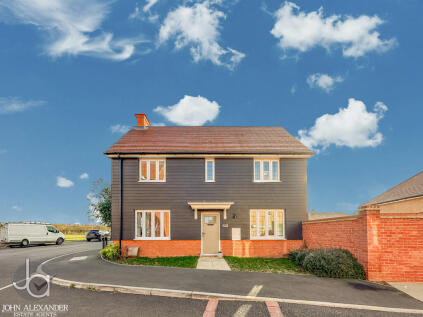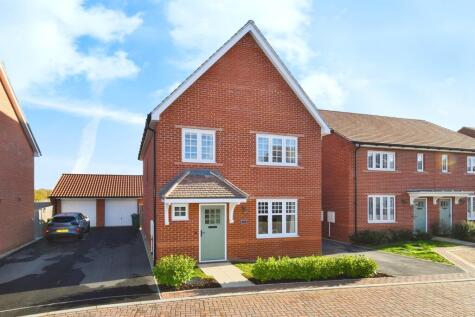- Extended detached family home +
- Four bedrooms, three reception rooms +
- Kitchen, utility room and conservatory +
- Family bathroom, ensiuite and wc +
- Southeast facing rear garden not overlooked +
- Garage and driveway for five cars +
- Waslking distance to feering primary schoo and Kelvedon train station +
This extended detached family home is excellently located, it is within walking distance from Kelvedon Station and Feering Primary School. It is very well presented and has a modern, neutral decor throughout it also benefits from a recently modernised bathroom and ensuite, the garden has also been landscaped. The ground floor benefits from the extension, it is home to three reception rooms, a lounge measuring 20ft3 x 12ft2, a versatile dining room and study, The kitchen overlooks the rear garden, there is a utility room, wc and a conservatory. Upstairs there is a bathroom and four bedrooms, three of which are double bedrooms. Externally the garden faces southeast, has a porcelain terrace and is not overlooked, there is a garage and a driveway for five cars.
Location
Millers Mead is off Watermill Mill Road it is under a mile from Kelvedon railway station offering direct links to London Liverpool Street in approx. 50 minutes. Feering is a popular village located within easy reach of the A12, it is adjacent to Kelvedon. Both Kelvedon and Feering boast a sought-after primary school Feering COE is walking distance from the property. A highly regarded local secondary school can be found in the nearby popular market town of Coggeshall.
Accommodation comprises.
Entrance Hall
Obscure UPVC entrance door, wood flooring, radiator and stairs to first floor.
WC
Obscure UPVC window to side, toilet, wash hand basin, tiled walls and floor, radiator and ceiling spotlights.
Dining Room
UPVC box bay window to front and radiator.
Study
UPVC window to front, loft access and radiator.
Kitchen
UPVC window to rear, worktop with drawers and cupboards beneath, eye level units, space for five burner cooker, integrated extractor fan, space for dishwasher, sink and drainer, tiled flooring and radiator.
Utility Room
UPVC window and door to rear, worktop with space for washing machine and tumble dryer, eye level units, tiled flooring and radiator.
Lounge
UPVC window to front, French doors to conservatory, gas fire, wood flooring and two radiators.
Conservatory
UPVC construction, UPVC door to side and tiled flooring.
First Floor
Landing
Obscure UPVC window to front, loft access (insulated and ladder) airing cupboard and radiator.
Bedroom One
UPVC window to rear, and radiator.
Ensuite
Obscure UPVC window to rear, walk in shower, toilet, wash hand basin, heated towel rail, and ceiling spotlights.
Bedroom Two
UPVC window to front and radiator.
Bedroom Three
UPVC window to front and radiator.
Bedroom Four
UPVC window to rear and radiator.
Bathroom
Obscure UPVC window to rear, bath with over-head electric shower and screen, toilet, wash hand basin, heated towel rail, tiled walls and floor.
Outside
Garage
Power and light, up and over door, and door to rear.
Driveway
Parking for five cars.
Rear Garden
Faces southeast, is not overlooked, lawn, and porcelain tiles, summer house and shed to remain, side access.
Agents Notes
Electrics are EV charge ready.
Notes
The details above do not form any offer or contract. We make detailed enquiries of the seller to ensure the information provided is as accurate as possible. The purchaser should satisfy themselves by inspection or otherwise as to the accuracy of statements within the details. All measurements and floor plans are approximate.
Hardy-King Estate Agents do not test services or appliances in any property offered for sale. Such detail should be verified by the purchaser.
