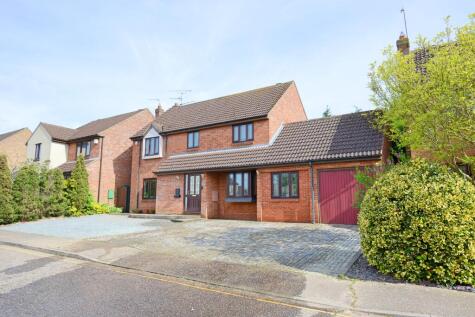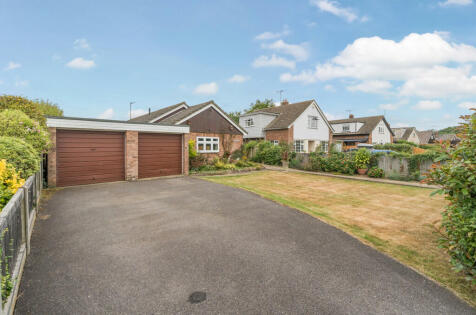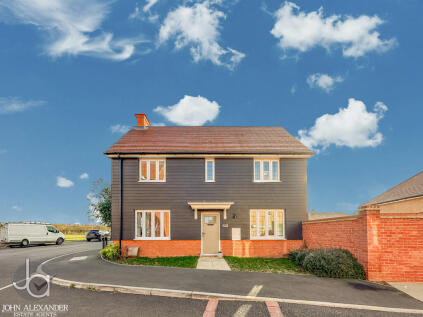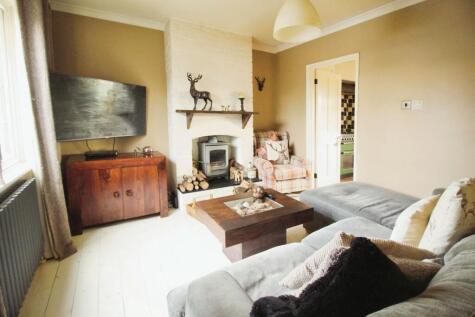2 Bed Terraced House, Single Let, Colchester, CO5 9SU, £300,000
Harvest Court, Feering, Colchester, CO5 9SU - 5 months ago
BTL
~68 m²
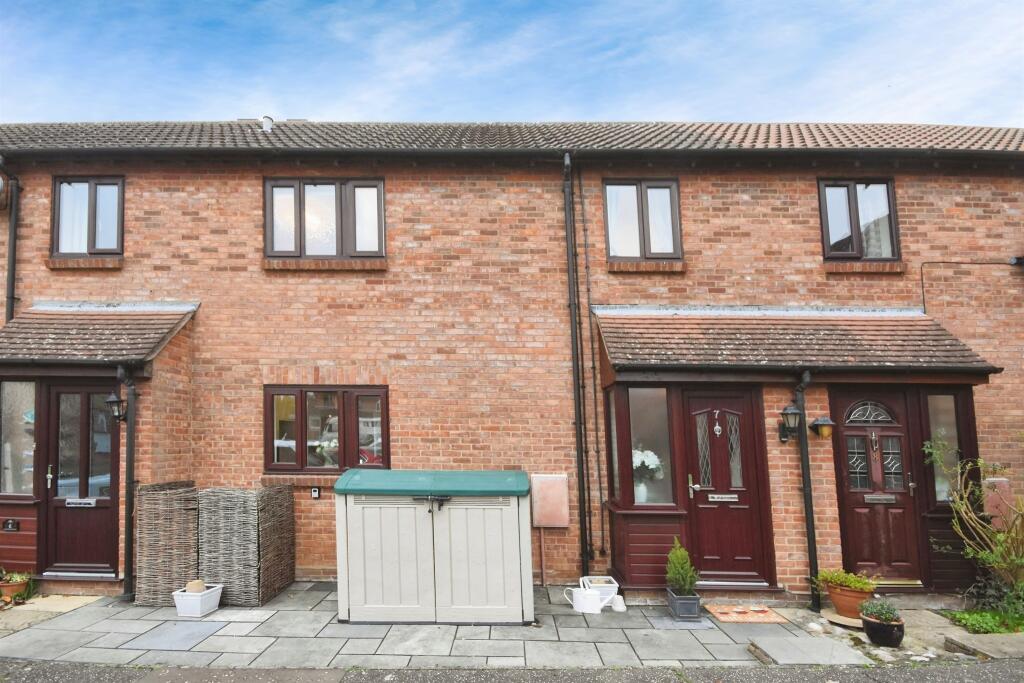
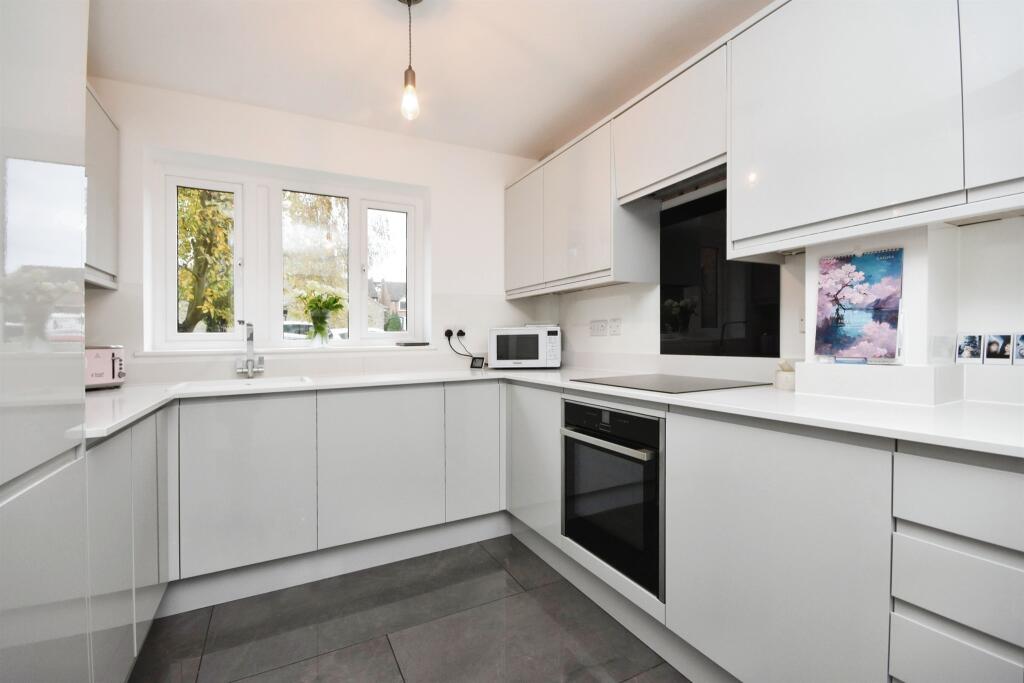
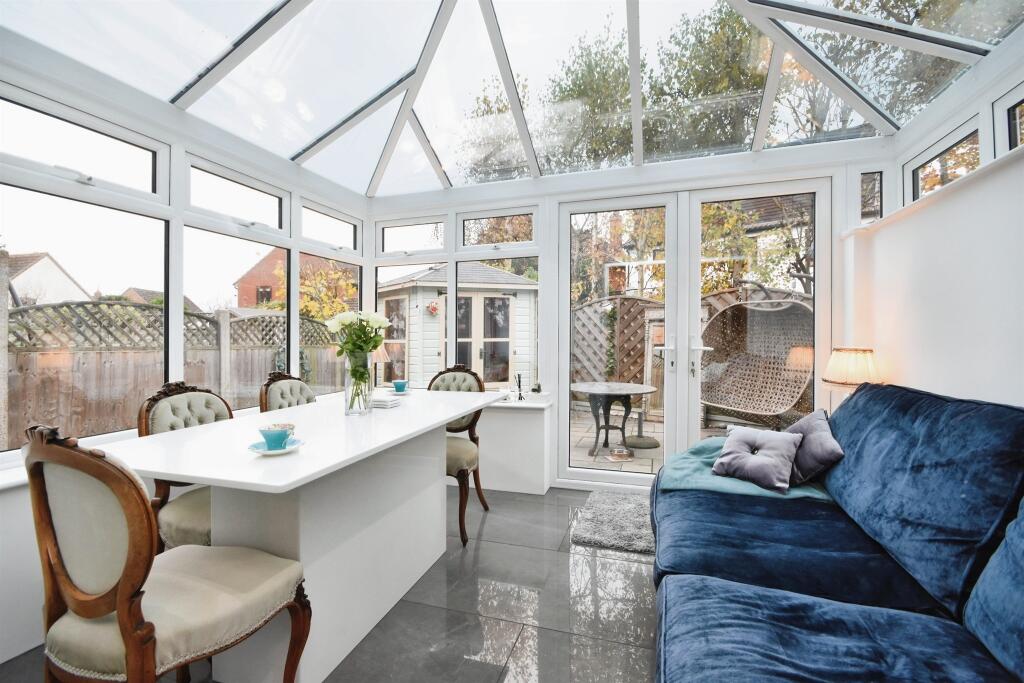
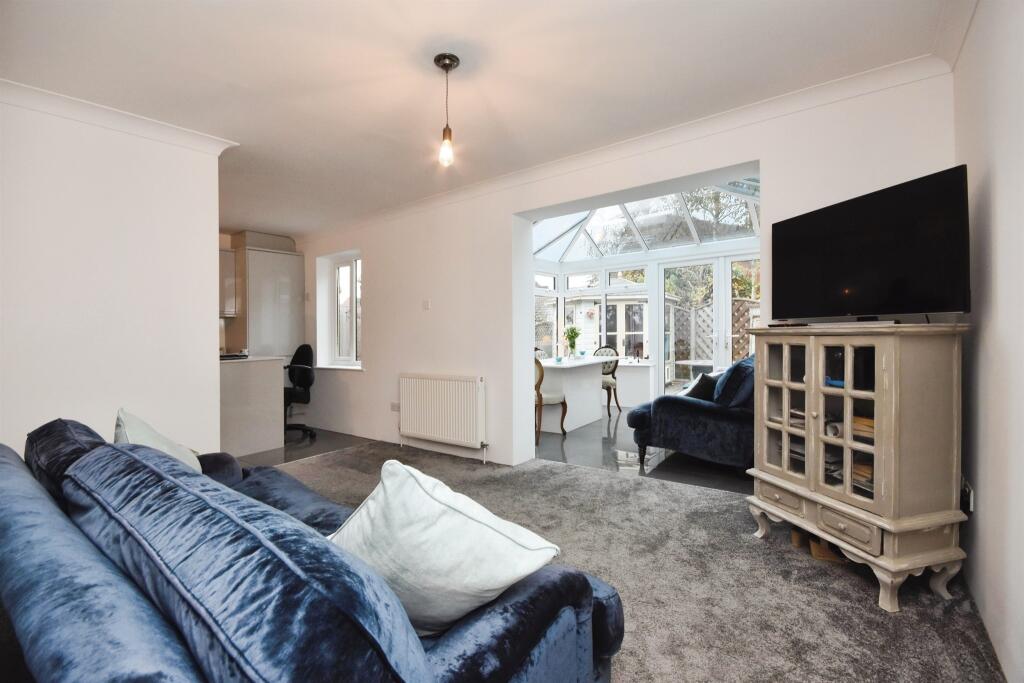
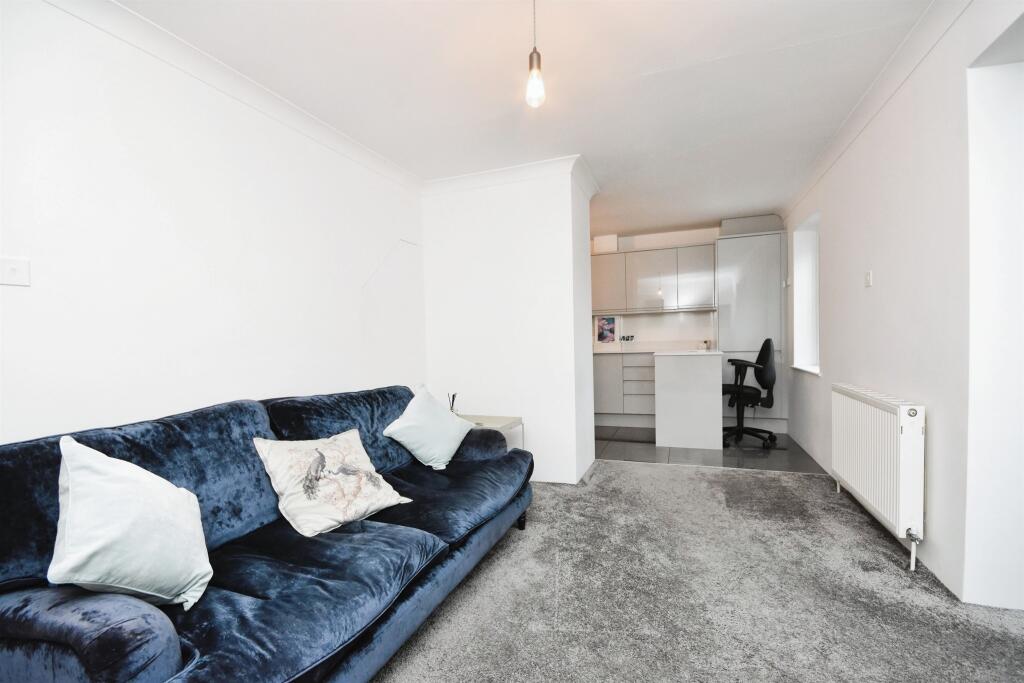
+12 photos
ValuationOvervalued
| Sold Prices | £208.5K - £620K |
| Sold Prices/m² | £2.8K/m² - £5K/m² |
| |
Square Metres | ~68.11 m² |
| Price/m² | £4.4K/m² |
Value Estimate | £275,354 |
Cashflows
Local Sold Prices
22 sold prices from £208.5K to £620K, average is £293.9K. £2.8K/m² to £5K/m², average is £4.1K/m².
Local Area Statistics
Population in CO5 | 28,204 |
Population in Colchester | 214,734 |
Town centre distance | 7.88 miles away |
Nearest school | 0.10 miles away |
Nearest train station | 0.56 miles away |
| |
Rental growth (12m) | +2% |
Sales demand | Balanced market |
Capital growth (5yrs) | +23% |
Property History
Price changed to £300,000
March 20, 2025
Price changed to £315,000
March 12, 2025
Listed for £325,000
November 15, 2024
Sold for £220,000
2017
Sold for £184,000
2014
Sold for £155,000
2006
Sold for £54,500
1997
Floor Plans
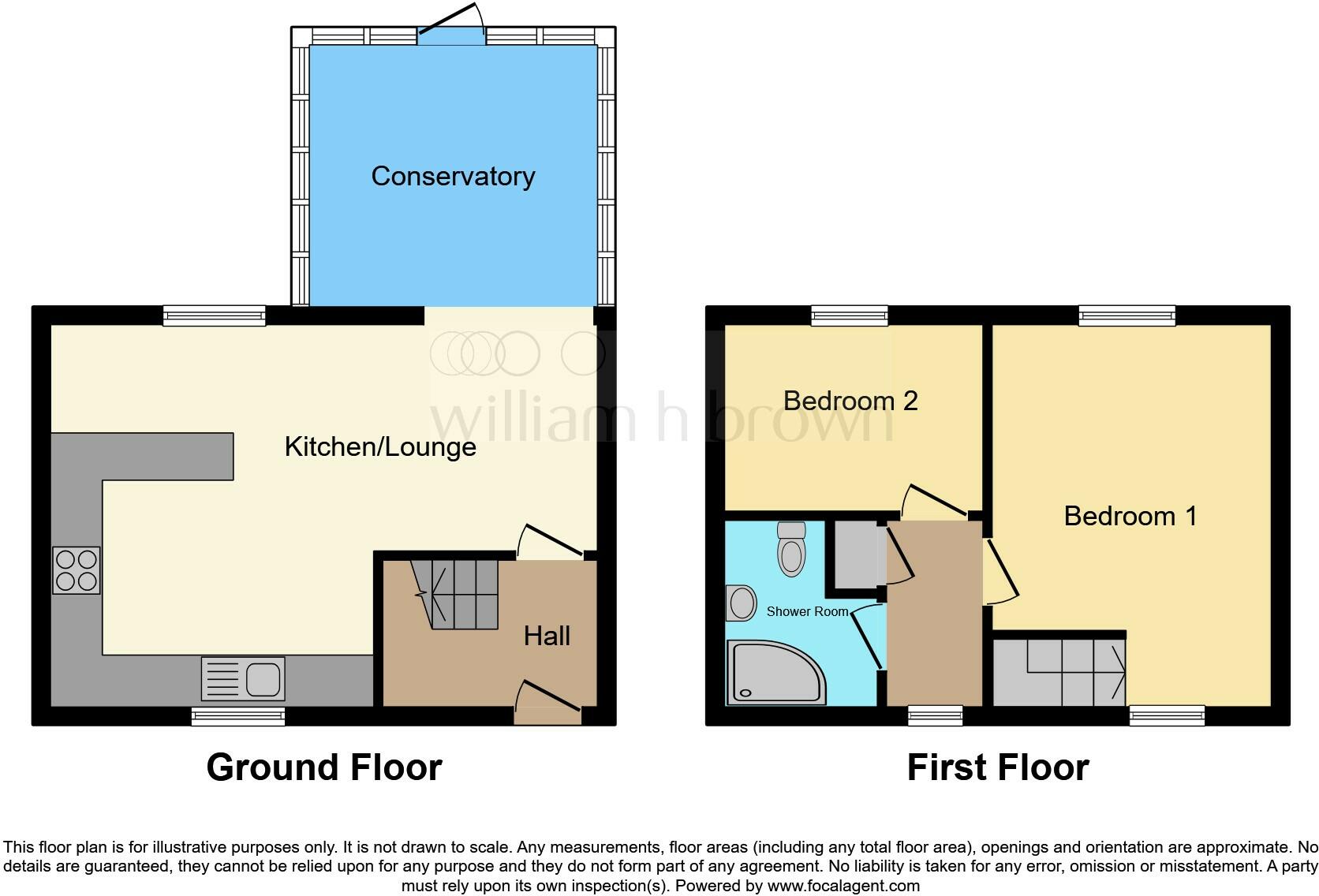
Description
Similar Properties
Like this property? Maybe you'll like these ones close by too.
4 Bed House, Single Let, Colchester, CO5 9SS
£560,000
1 views • 4 months ago • 129 m²
2 Bed Bungalow, Single Let, Colchester, CO5 9SA
£600,000
8 months ago • 172 m²
Sold STC
3 Bed House, Single Let, Colchester, CO5 9GP
£375,000
3 months ago • 93 m²
Sold STC
3 Bed House, Single Let, Colchester, CO5 9PY
£375,000
8 months ago • 66 m²
