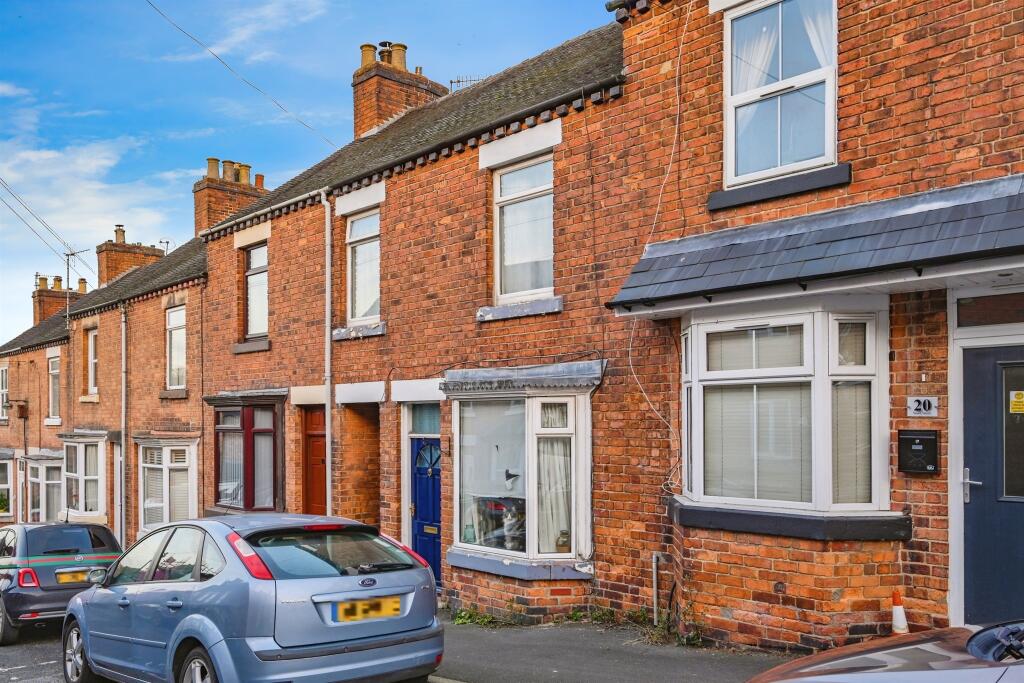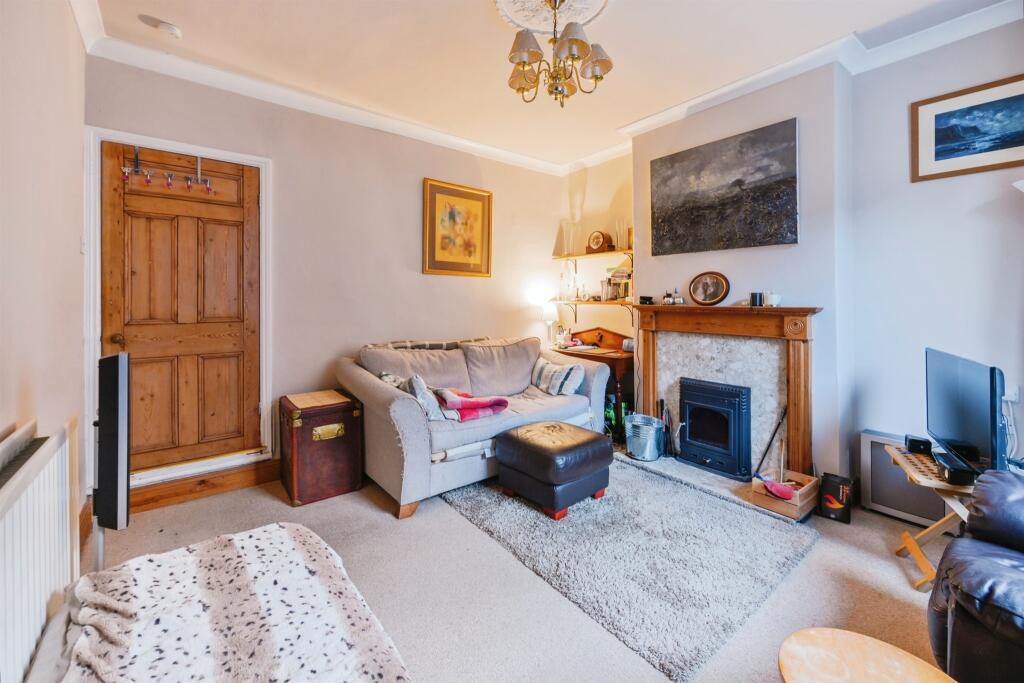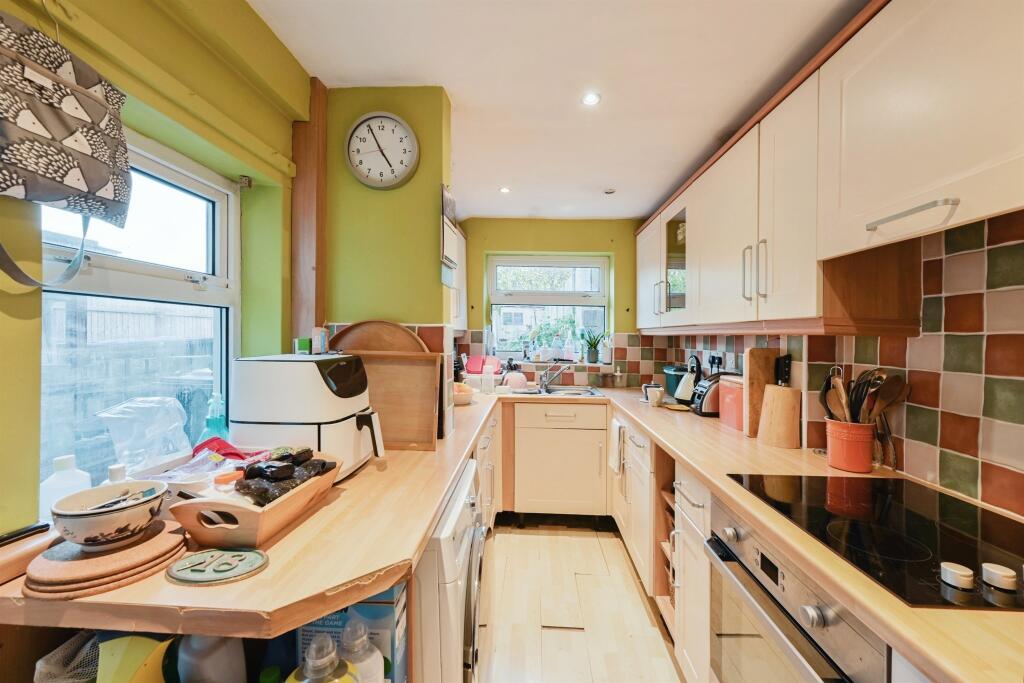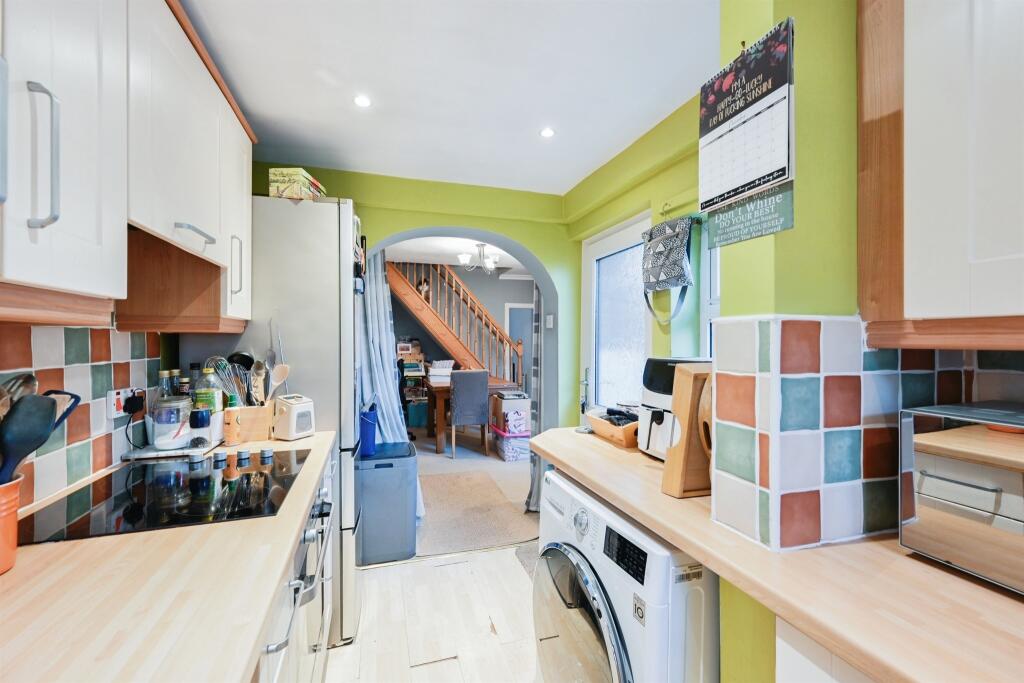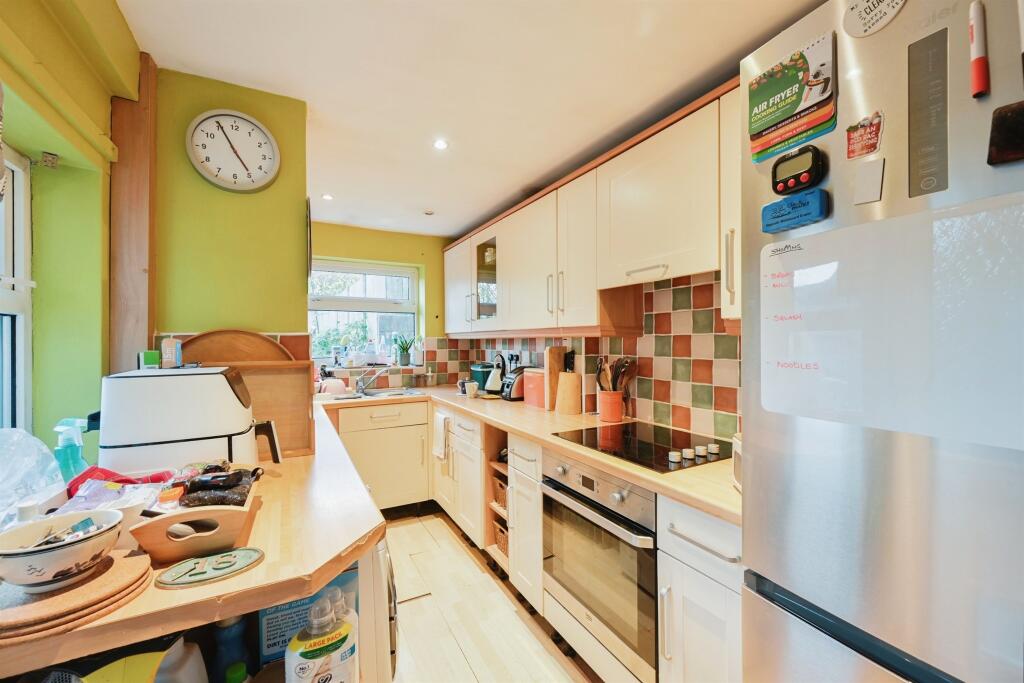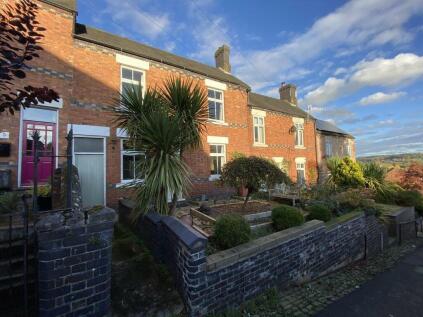- Walking Distance into town +
- Ideal for first time buyers +
- Two bedrooms +
- Garden +
SUMMARY
Two Bedroom bay fronted terrace providing good access to Ashbourne town centre. A loft conversion can be accessed via a ladder on the landing providing extra space. The property should be viewed internally to fully appreciate the size of accommodation. There is no upward chain.
DESCRIPTION
A two bedroom mid terrace property providing good access into Ashbourne's town centre and local amenities is delightfully brought to the market by Bagshaws Residential. The property is situated a short walk into town where you can access the high street and it's cafe's, independent shops, library and church in minutes. Ashbourne has local supermarkets such as Sainsburys, Aldi, Marks and Spencer & Co-op as well as a bustling market on a Thursday. There are several primary schools and a secondary school within the town. Regular buses to the local surrounding villages in addition to the towns of Buxton, Belper and Matlock and the city of Derby. The property is offered with no upward chain.
Please note that the loft conversion was done before planning permission was needed.
Entrance Hall
As you walk into the property, you are greeted by the sitting room.
Sitting Room 12' x 11' 11" ( 3.66m x 3.63m )
This room consists of a front facing double glazed bay window, a multi fuel stove and a wooden door into the diner.
Dining Room 13' 6" x 12' ( 4.11m x 3.66m )
This room provides an archway from the kitchen to the diner, stairs to first floor, mantle place, cupboard space and radiator. There is a UPVC double glaze window to rear.
Kitchen 11' 8" x 6' 6" ( 3.56m x 1.98m )
This room provides plumbing for fridge freezer and washer. There are cupboards and wall units and a UPVC back door.
Bedroom One 12' x 13' 2" ( 3.66m x 4.01m )
This room contains built in wardrobes and draws either side of the room. Double glazed windows to the front elevation.
Bedroom Two 10' 11" x 7' 5" ( 3.33m x 2.26m )
Double glazed UPVC window to rear elevation, radiator and wooden door.
Landing
The landing provides access to the two bedrooms and a ladder to loft conversion.
Bathroom
The bathroom contains a shower over bath, toilet, hand basin, radiator and and heated towel rail. Double glazing to rear.
Loft Conversion
This room provides a velux window and exposed brick on two sides of the walls.
Rear Garden
The rear garden contains a patio to rear door and a partially raised lawn.
It additionally has a shed and a walkway to the side of the property.
1. MONEY LAUNDERING REGULATIONS: Intending purchasers will be asked to produce identification documentation at a later stage and we would ask for your co-operation in order that there will be no delay in agreeing the sale.
2. General: While we endeavour to make our sales particulars fair, accurate and reliable, they are only a general guide to the property and, accordingly, if there is any point which is of particular importance to you, please contact the office and we will be pleased to check the position for you, especially if you are contemplating travelling some distance to view the property.
3. The measurements indicated are supplied for guidance only and as such must be considered incorrect.
4. Services: Please note we have not tested the services or any of the equipment or appliances in this property, accordingly we strongly advise prospective buyers to commission their own survey or service reports before finalising their offer to purchase.
5. THESE PARTICULARS ARE ISSUED IN GOOD FAITH BUT DO NOT CONSTITUTE REPRESENTATIONS OF FACT OR FORM PART OF ANY OFFER OR CONTRACT. THE MATTERS REFERRED TO IN THESE PARTICULARS SHOULD BE INDEPENDENTLY VERIFIED BY PROSPECTIVE BUYERS OR TENANTS. NEITHER SEQUENCE (UK) LIMITED NOR ANY OF ITS EMPLOYEES OR AGENTS HAS ANY AUTHORITY TO MAKE OR GIVE ANY REPRESENTATION OR WARRANTY WHATEVER IN RELATION TO THIS PROPERTY.
