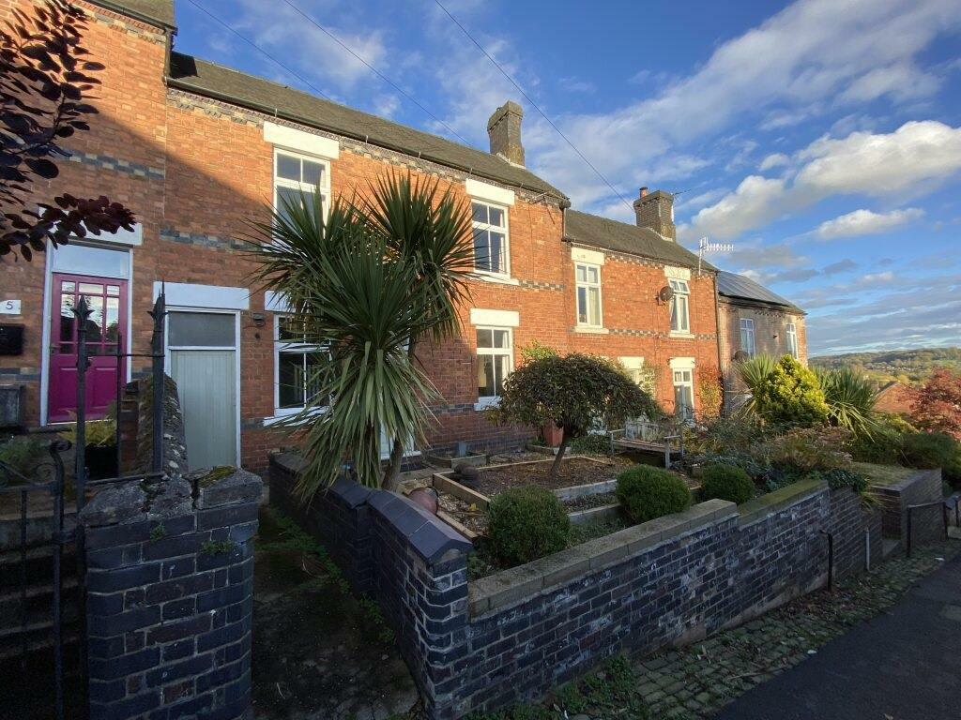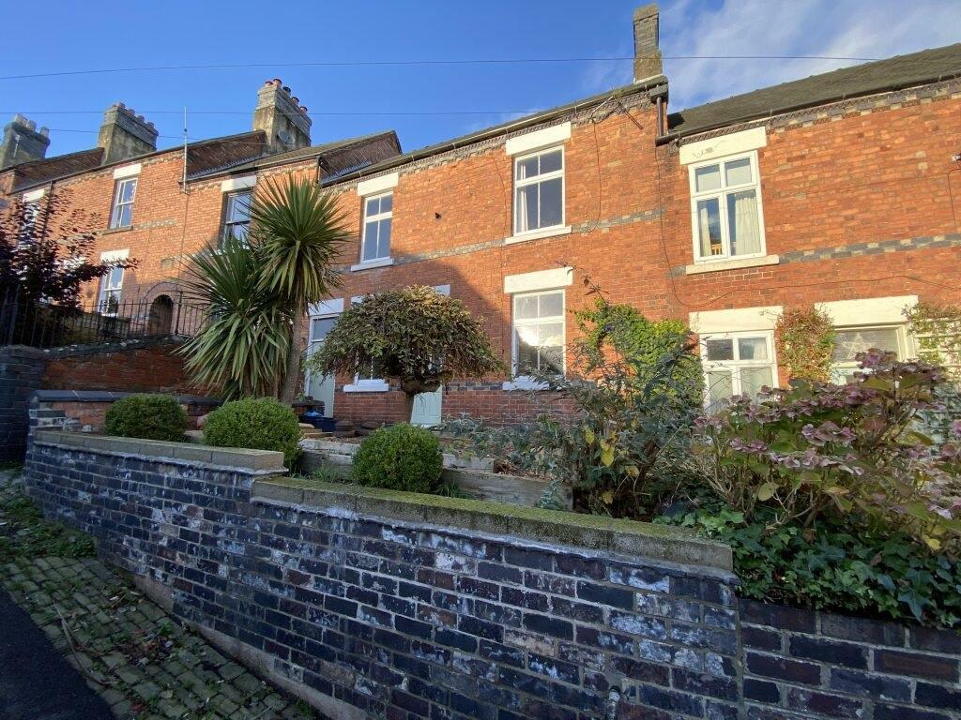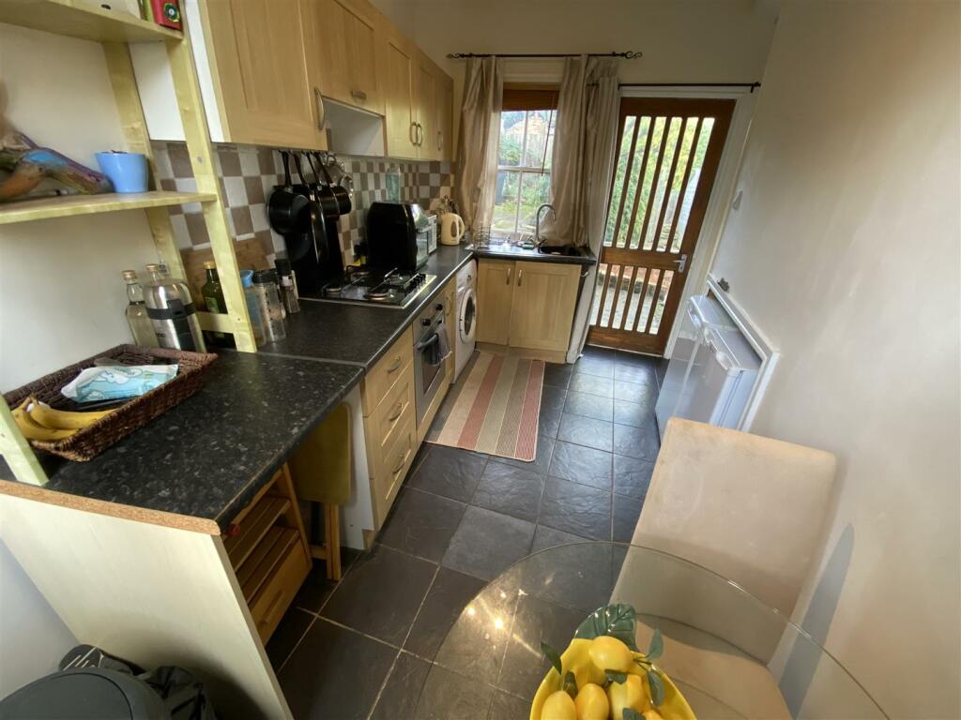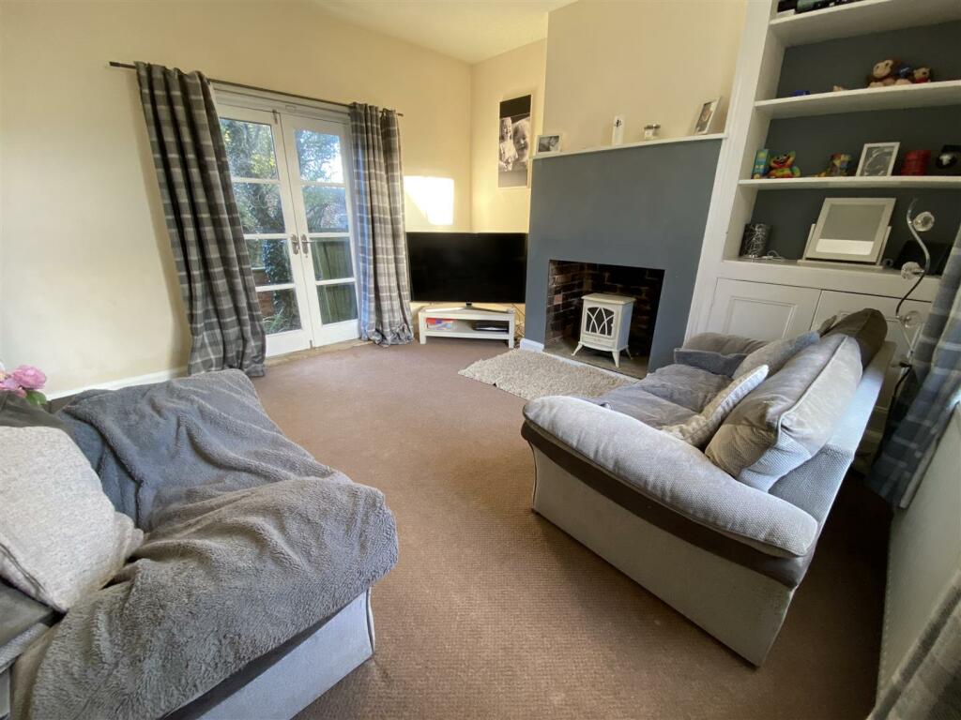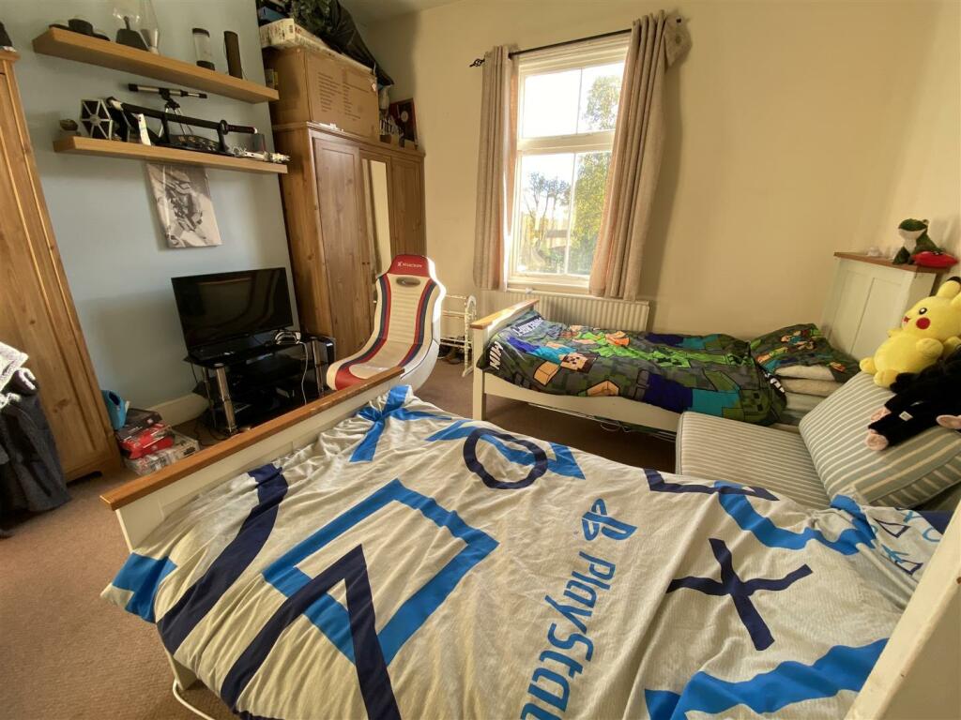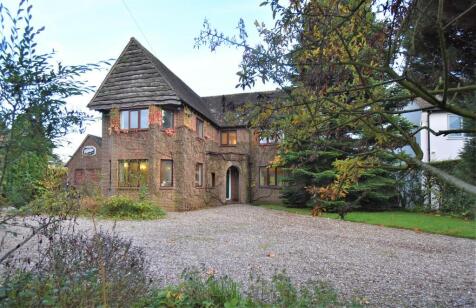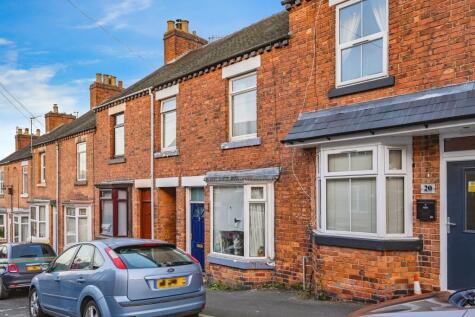- Two Bedroom Cottage +
- Sizeable Garden +
- Planning Consent for One Bedroom Bungalow within Rear Garden +
- Located within the heart of Ashbourne +
- Enquiries to Ashbourne Office +
A unique opportunity to purchase a charming double fronted cottage with a sizeable garden that has planning consent to build a one bedroom bungalow within the rear garden.
Description - A unique opportunity to purchase a charming double fronted two bedroom cottage with sizable garden that has planning consent to build a one bedroom bungalow within the rear grounds
Something of a hidden gem the property and plot are delightfully tucked away along a cobbled pedestrian only street just yards from the historic market place within the heart of Ashbourne.
This provides a rare opportunity so close to the town centre.
Viewing is essential to appreciate the fully extent of what is on offer
Brierlow Cottage - The main access door to the property is at the front elevation and leads to the Entrance Lobby which has the stairs leading to the first floor and an internal access door through to the Lounge (3.94m x 4.04m) which has french doors leading out onto the rear patio and a window to the front. Built-in to one side of the chimney breast is a shelving unit with low-level cabinet storage. The Lounge has an internal access door leading through to the Breakfast Kitchen (4.08m x 1.73m increasing to 2.18m) having a range of matching wall and base units with integrated gas hob and electric oven under, recessed space for under counter appliances, plumbing for washing machine windows to front and rear with the main back door providing external access.
To the first floor is a Landing area providing access to both bedrooms and a bathroom. Bedroom One (4.01m x 3.95m) enjoys lovely far reaching views beyond gardens and rooftop across the town to the surrounding countryside. Bedroom Two (2.40m x 2.99m) being another double bedroom also enjoying the views to the front. Bathroom Having a three piece white bathroom suite comprising, panelled bath, vanity wash hand basin with cabinet storage beneath, low flush WC, inset spotlights and part tiled walls.
Building Plot - To the North East of the rear garden is the building plot which has full planning consent to permit the erecting of a one bedroom detached bungalow.
Further information on the planning consent can be found on the Derbyshire Dales District Council planning portal searching under planning reference number 22/00799/FUL.
The proposed plot is currently fenced off from the rear garden seating patio area however there would be a requirement to access the plot through the passage and through the garden. An onsite inspection is suggested to obtain a complete understanding.
General Information -
Services - Main Water, Drainage and Electricity. Gas fired central heating. No independent services are connected to the building plot.
Tenure And Possession - The property is sold Freehold with vacant possession.
Rights Of Way, Wayleaves And Easements - The property is sold subject to and with the benefit of all rights of way, easements and wayleaves whether or not defined in these particulars. The Chanel is a pedestrian street with no parking.
Fixtures And Fittings - Only those fixtures and fittings referred to in the sale particulars are included in the purchase price. Bagshaws have not tested any equipment, fixtures, fittings or services and no guarantee is given that they are in good working order.
Local Authority And Council Tax Band - Derbyshire Dales District Council - Band B
Directions - What3Words///Concerned.pays.rather - please note that there is only pedestrian access to the property.
Viewings - Strictly by appointment through the Ashbourne Office of Bagshaw's as sole agents on or e-mail: .
Broadband Connectivity - It is understood that the property benefits from a satisfactory broadband service; however, due to the property's location, connection speeds may fluctuate. We recommend that prospective purchasers consult to obtain an estimated broadband speed for the area.
Mobile Network Coverage - The property is well-situated for mobile signal coverage and is expected to be served by a broad range of providers. Prospective purchasers are encouraged to consult the Ofcom website ( to obtain an estimate of the signal strength for this specific location.
Agents Notes - Bagshaws LLP have made every reasonable effort to ensure these details offer an accurate and fair description of the property. The particulars are produced in good faith, for guidance only and do not constitute or form an offer or part of the contract for sale. Bagshaws LLP and their employees are not authorised to give any warranties or representations in relation to the sale and give notice that all plans, measurements, distances, areas and any other details referred to are approximate and based on information available at the time of printing.
