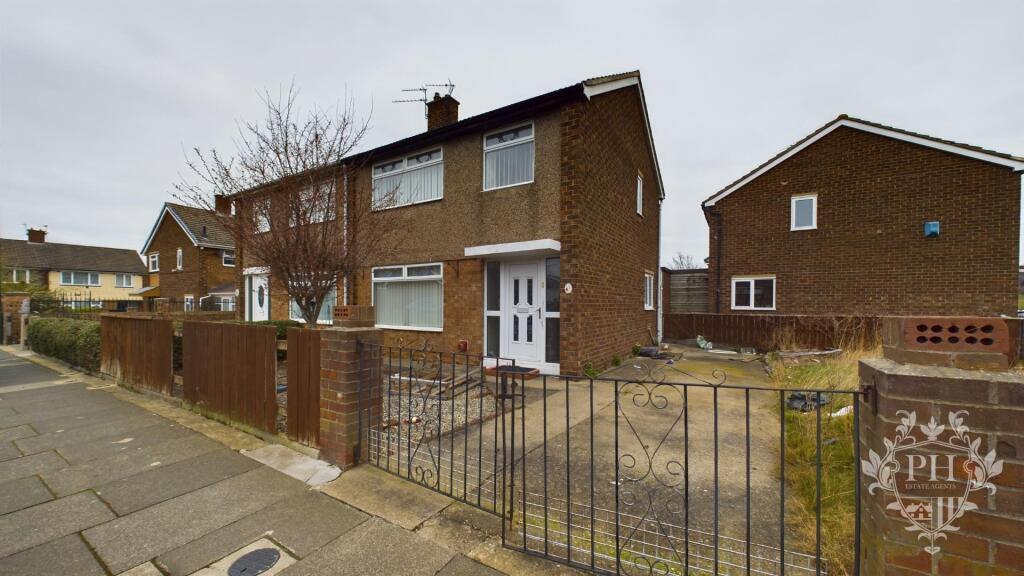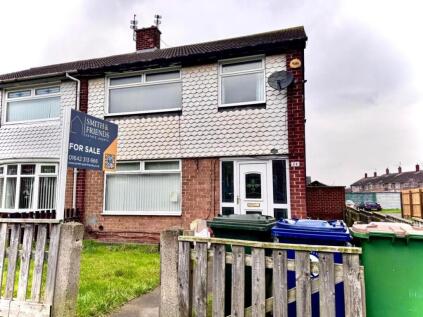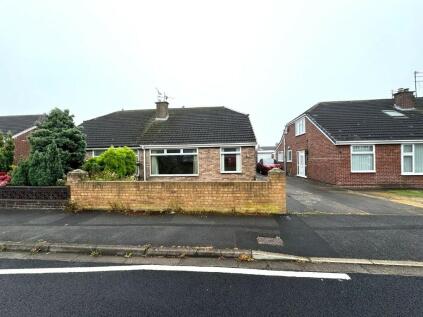4 Bed Terraced House, Refurb/BRRR, Middlesbrough, TS6 8DA, £85,000
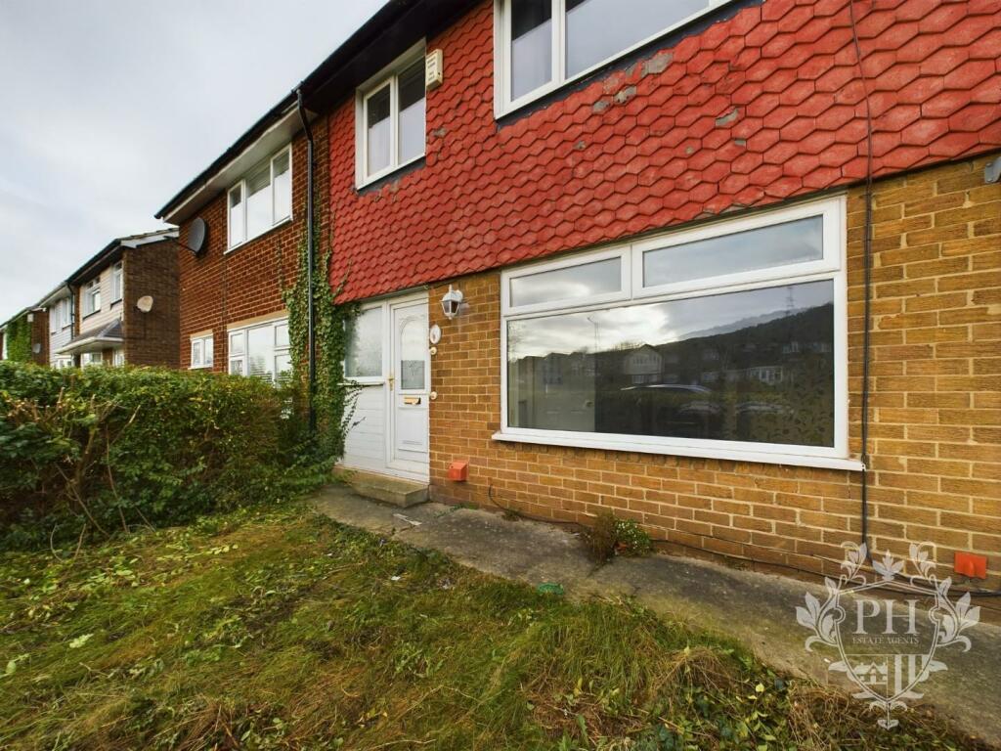
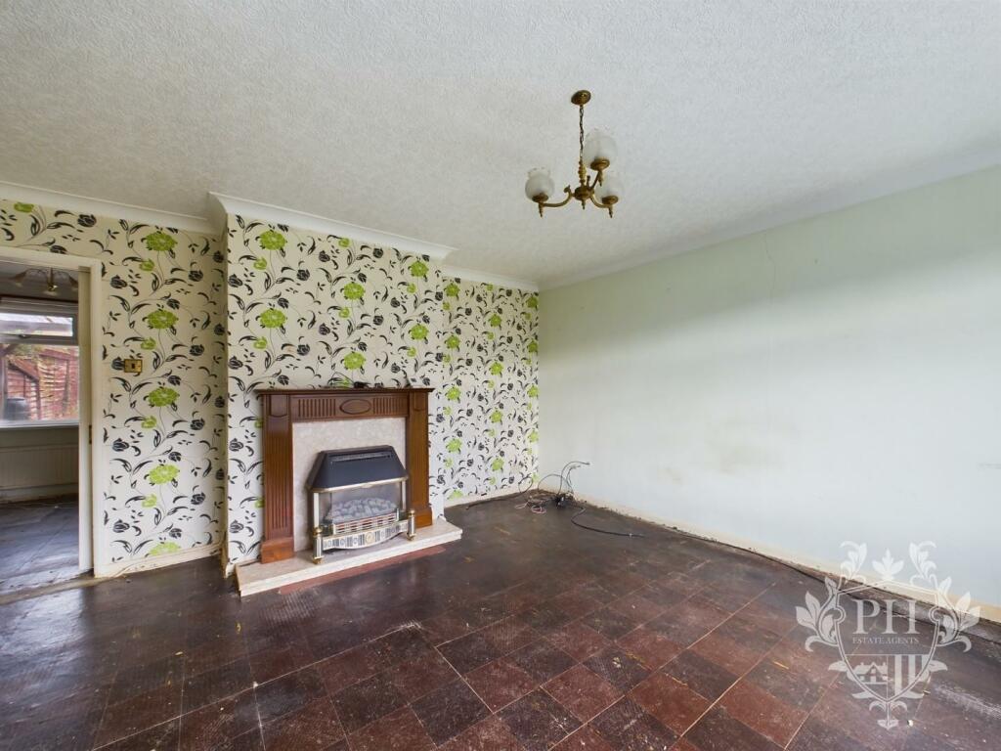
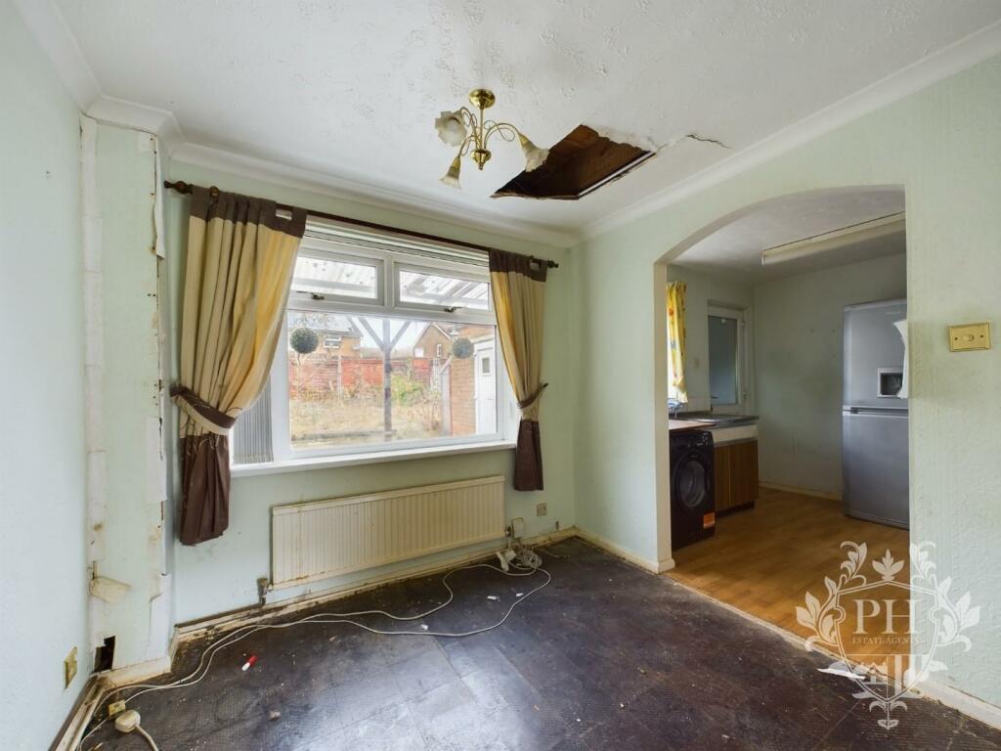
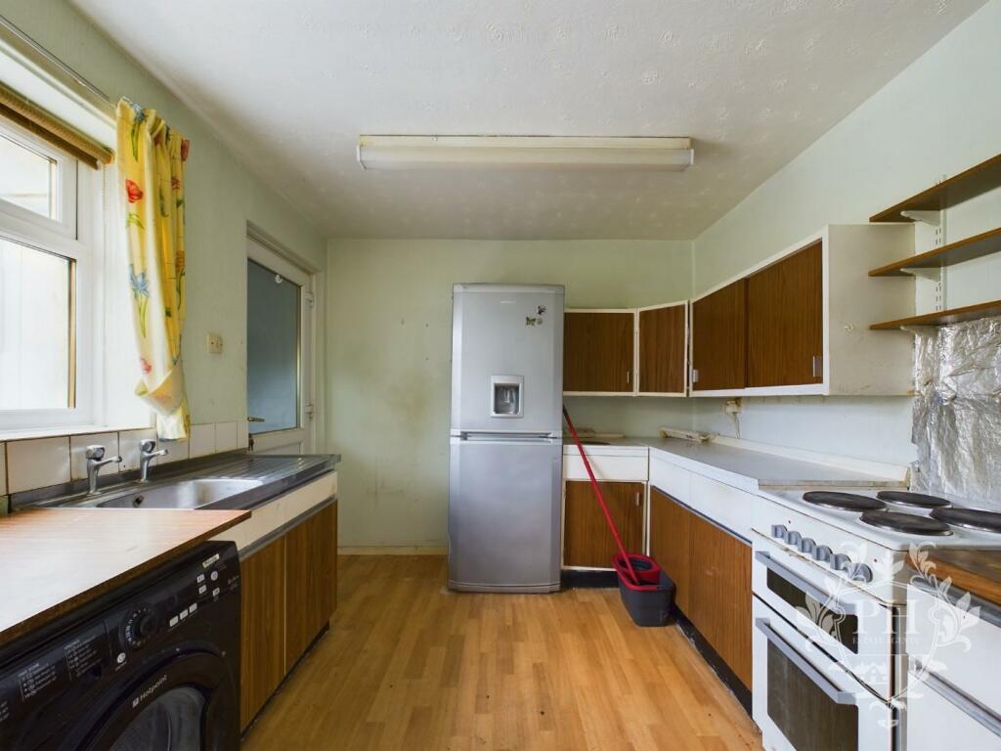
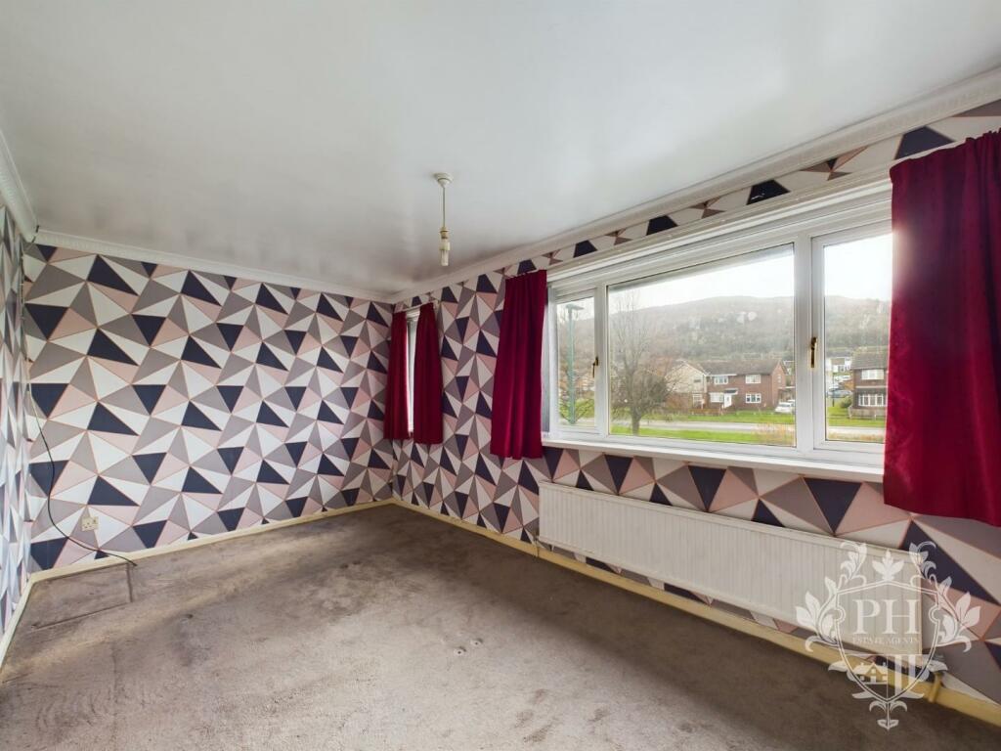
ValuationUndervalued
| Sold Prices | £54K - £308K |
| Sold Prices/m² | £664/m² - £2.2K/m² |
| |
Square Metres | ~87.83 m² |
| Price/m² | £968/m² |
Value Estimate | £87,550 |
| BMV | 3% |
| |
End Value (After Refurb) | £153,703 |
Uplift in Value | +81% |
Investment Opportunity
Cash In | |
Purchase Finance | Bridging Loan |
Deposit (25%) | £21,250 |
Stamp Duty & Legal Fees | £5,450 |
Refurb Costs | £34,657 |
Bridging Loan Interest | £2,231 |
Total Cash In | £65,338 |
| |
Cash Out | |
Monetisation | FlipRefinance & Rent |
Estimated Sale Price | £153,703 |
Agent Fees (1%) | £1,537 |
Bridging Loan | £63,750 |
Bridging Loan Interest | £2,231 |
Flip Profit | £23,077 |
Local Sold Prices
21 sold prices from £54K to £308K, average is £170K. £664/m² to £2.2K/m², average is £1.1K/m².
Local Rents
13 rents from £600/mo to £850/mo, average is £650/mo.
Local Area Statistics
Population in TS6 | 30,239 |
Population in Middlesbrough | 189,245 |
Town centre distance | 2.58 miles away |
Nearest school | 0.40 miles away |
Nearest train station | 2.29 miles away |
| |
Rental demand | Landlord's market |
Rental growth (12m) | +2% |
Sales demand | Seller's market |
Capital growth (5yrs) | +12% |
Property History
Price changed to £85,000
January 15, 2025
Listed for £90,000
December 11, 2024
Floor Plans
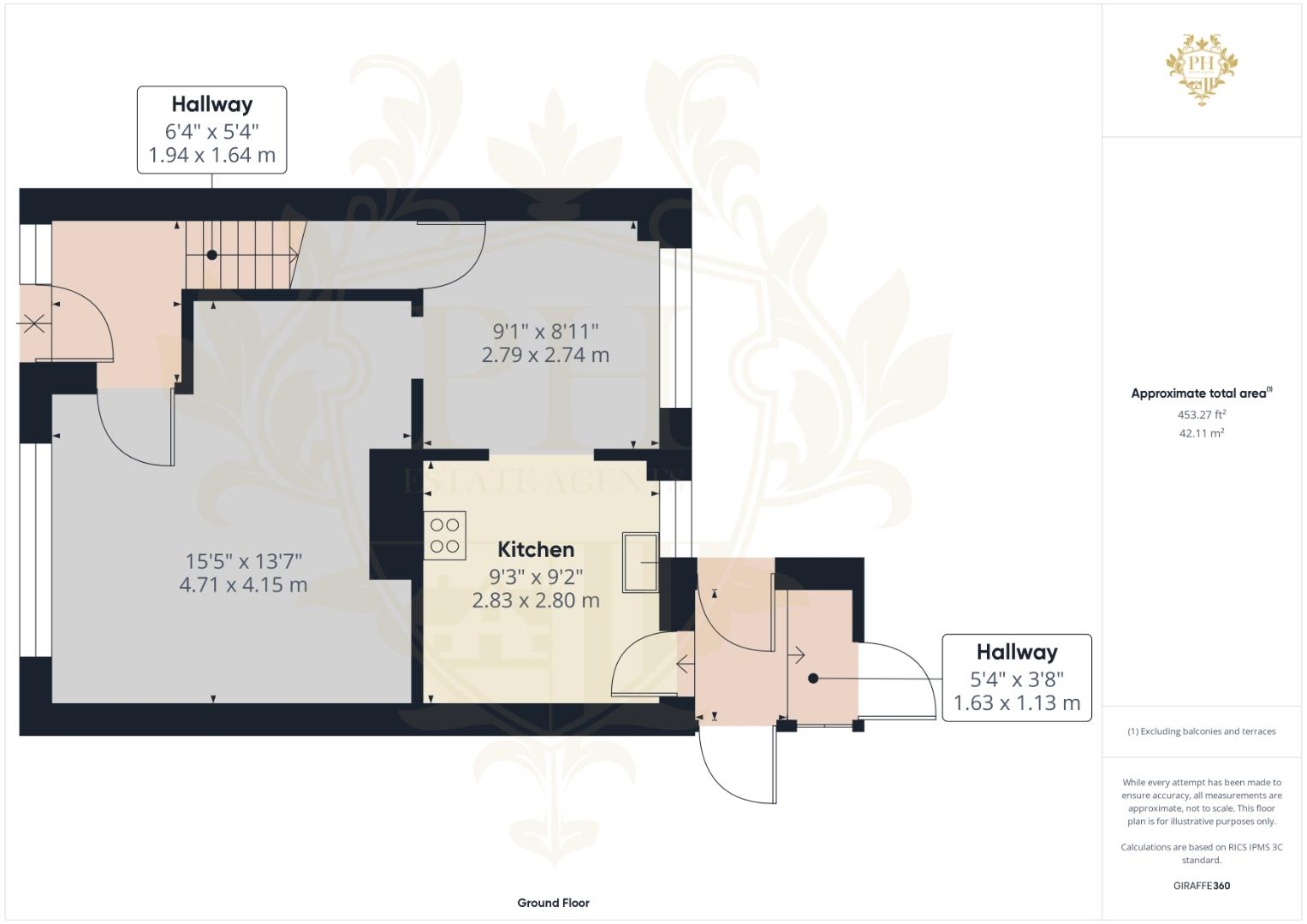
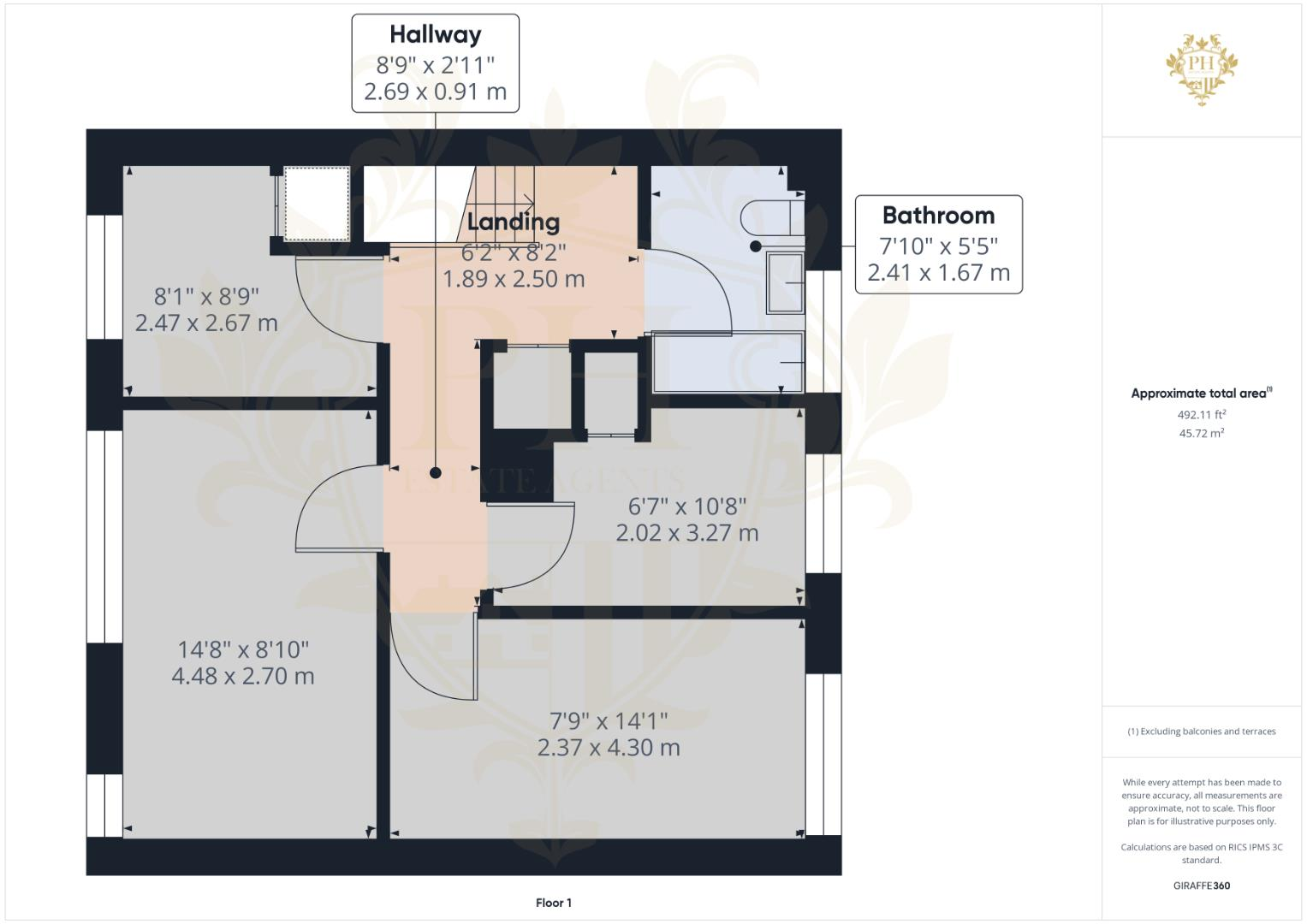
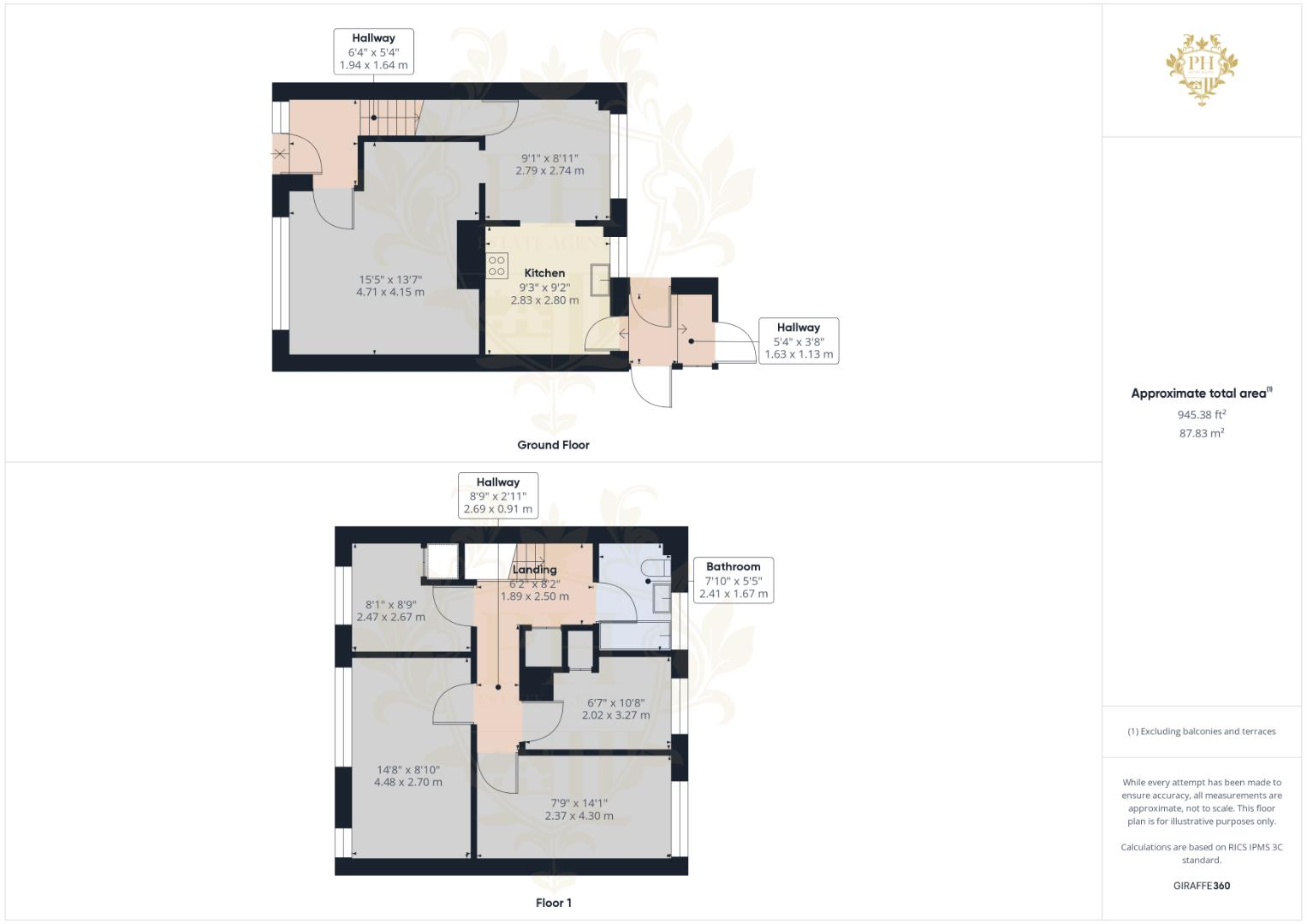
Description
Similar Properties
Like this property? Maybe you'll like these ones close by too.
2 Bed House, Refurb/BRRR, Middlesbrough, TS6 8DF
£85,000
8 views • 2 months ago • 68 m²
3 Bed House, Refurb/BRRR, Middlesbrough, TS6 8HF
£80,000
7 views • a month ago • 93 m²
5 Bed House, Refurb/BRRR, Middlesbrough, TS6 9NZ
£265,000
2 views • 5 months ago • 132 m²
3 Bed Bungalow, Refurb/BRRR, Middlesbrough, TS6 9NA
£120,000
3 views • 8 months ago • 93 m²
