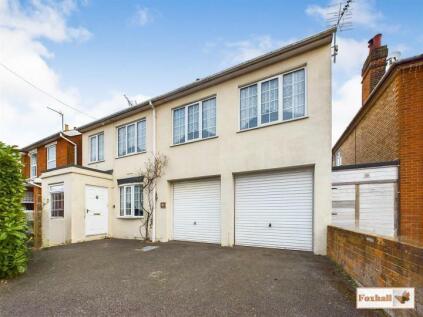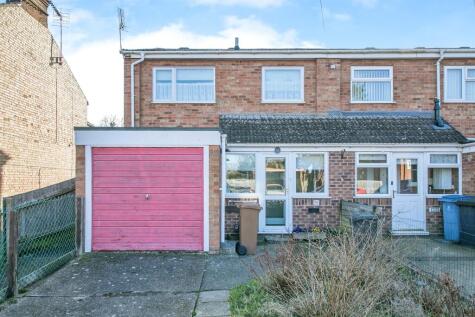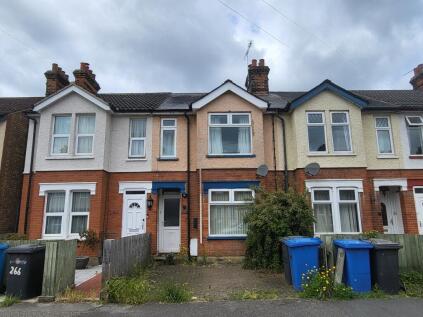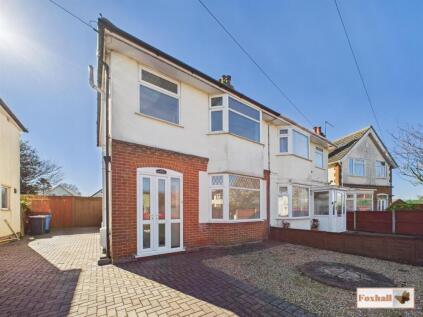3 Bed Semi-Detached House, Refurb/BRRR, Ipswich, IP4 5ET, £160,000
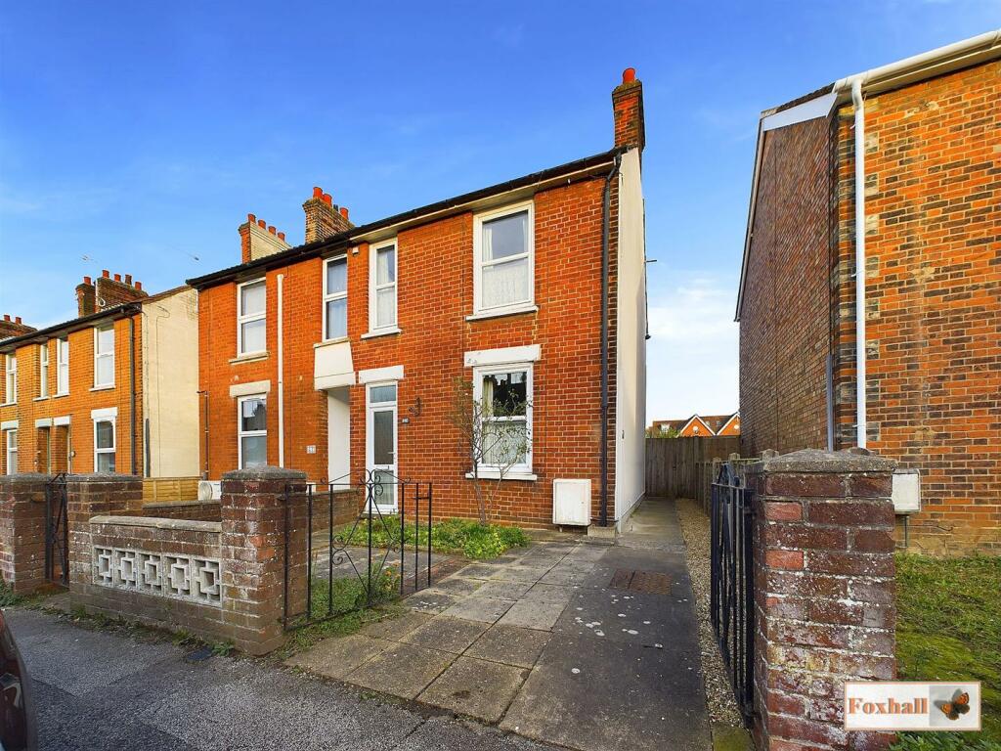
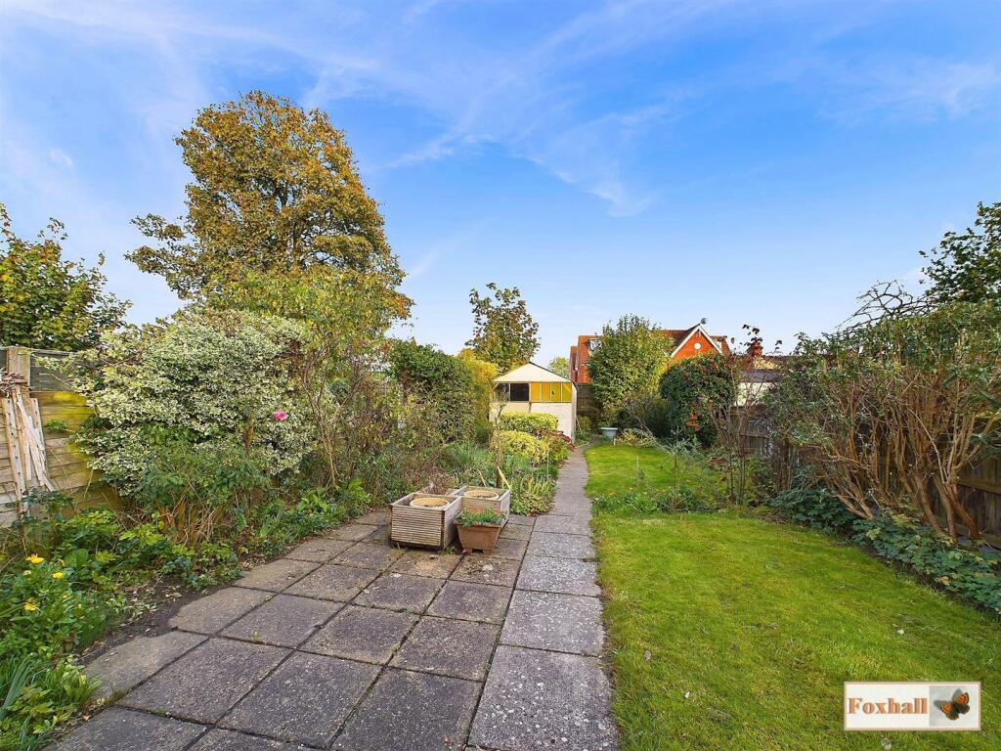
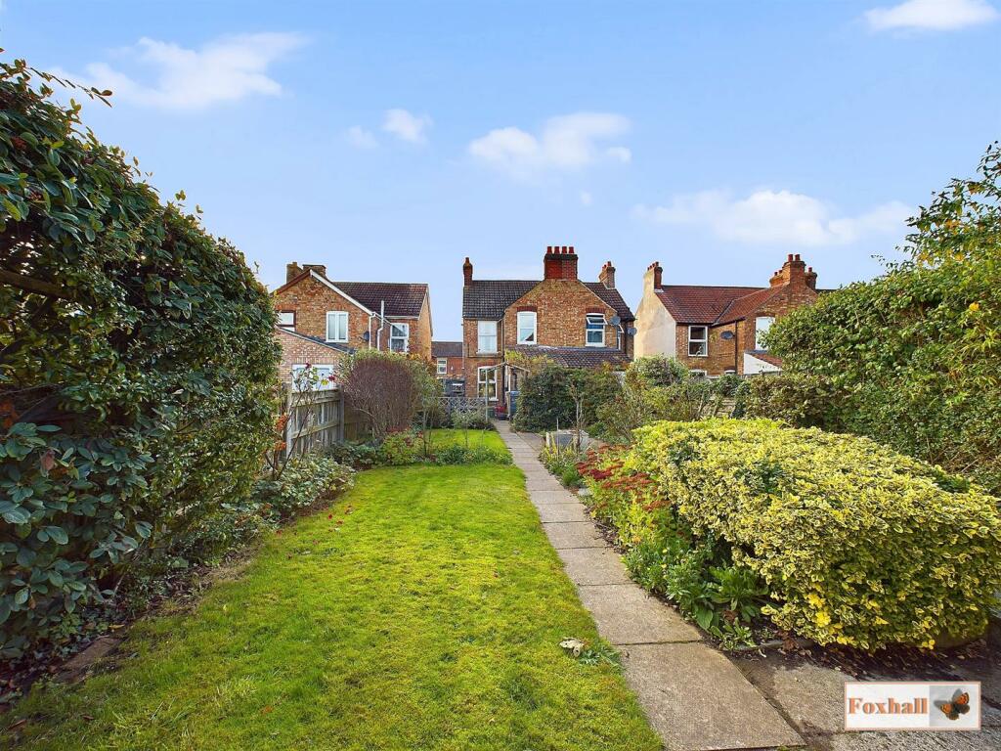
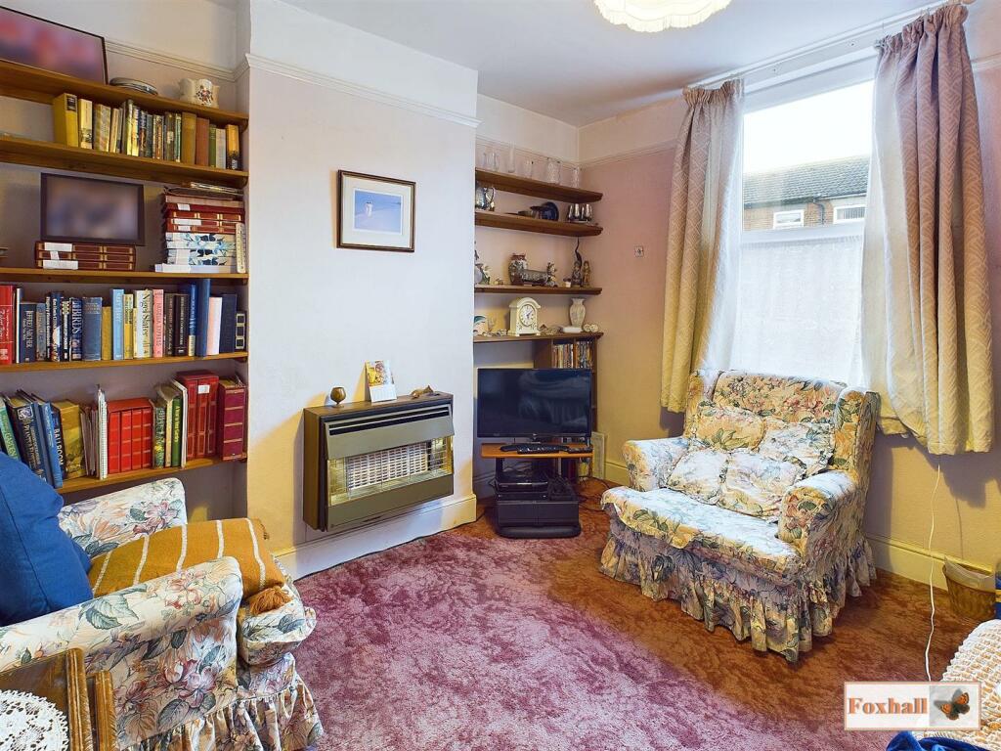
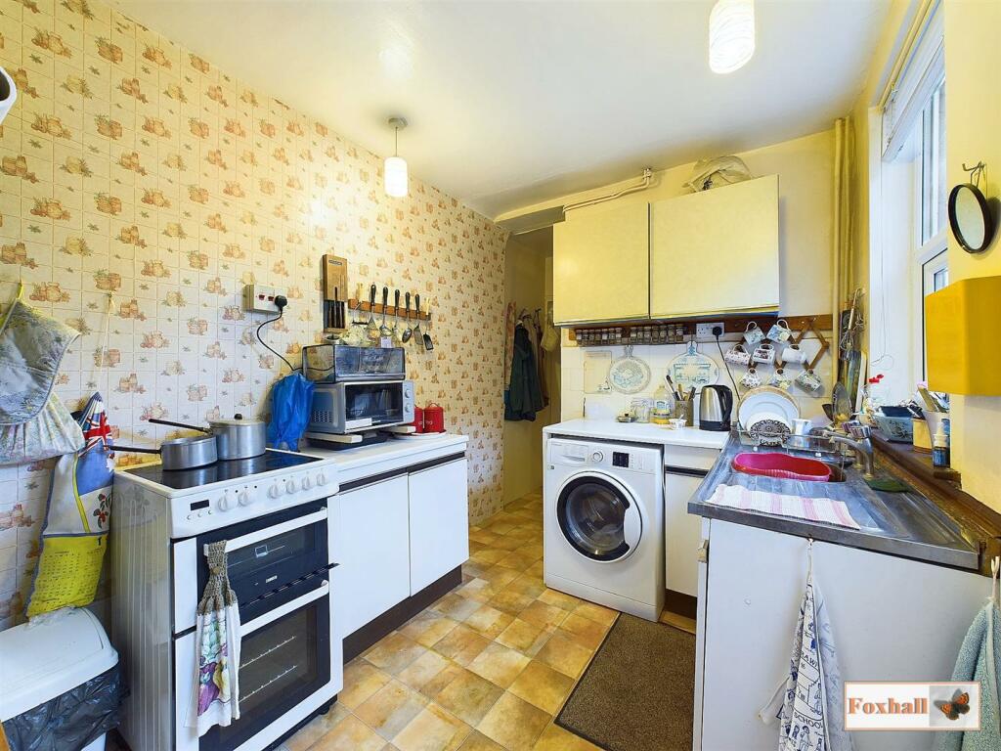
ValuationFair Value
| Sold Prices | £122.5K - £421.5K |
| Sold Prices/m² | £1.6K/m² - £3.8K/m² |
| |
Square Metres | ~93 m² |
| Price/m² | £1.7K/m² |
Value Estimate | £160,000£160,000 |
| |
End Value (After Refurb) | £270,842£270,842 |
Uplift in Value | +69%+69% |
Investment Opportunity
Cash In | |
Purchase Finance | Bridging LoanBridging Loan |
Deposit (25%) | £40,000£40,000 |
Stamp Duty & Legal Fees | £6,000£6,000 |
Refurb Costs | £43,200£43,200 |
Bridging Loan Interest | £4,200£4,200 |
Total Cash In | £95,150£95,150 |
| |
Cash Out | |
Monetisation | FlipRefinance & RentFlip |
Estimated Sale Price | £270,842£270,842 |
Agent Fees (1%) | £2,708£2,708 |
Bridging Loan | £120,000£120,000 |
Bridging Loan Interest | £4,200£4,200 |
Flip Profit | £52,984£52,984 |
Local Sold Prices
50 sold prices from £122.5K to £421.5K, average is £235K. £1.6K/m² to £3.8K/m², average is £2.8K/m².
| Price | Date | Distance | Address | Price/m² | m² | Beds | Type | |
| £186K | 10/20 | 0.08 mi | 147, Freehold Road, Ipswich, Suffolk IP4 5JP | £2,620 | 71 | 3 | Terraced House | |
| £167K | 02/21 | 0.08 mi | 149, Freehold Road, Ipswich, Suffolk IP4 5JP | - | - | 3 | Semi-Detached House | |
| £200K | 02/21 | 0.08 mi | 108, Freehold Road, Ipswich, Suffolk IP4 5JL | £1,818 | 110 | 3 | Semi-Detached House | |
| £215K | 05/21 | 0.11 mi | 125, Parliament Road, Ipswich, Suffolk IP4 5EP | - | - | 3 | Terraced House | |
| £212K | 03/21 | 0.12 mi | 20, Regina Close, Ipswich, Suffolk IP4 5HG | £2,554 | 83 | 3 | Semi-Detached House | |
| £240K | 11/20 | 0.13 mi | 127, Britannia Road, Ipswich, Suffolk IP4 5JX | £3,243 | 74 | 3 | Semi-Detached House | |
| £230K | 01/23 | 0.13 mi | 227, Britannia Road, Ipswich, Suffolk IP4 5HF | - | - | 3 | Detached House | |
| £310K | 12/21 | 0.13 mi | 12, Randolph Close, Ipswich, Suffolk IP4 5GB | - | - | 3 | Semi-Detached House | |
| £220K | 03/23 | 0.14 mi | 16, Newbury Road, Ipswich, Suffolk IP4 5EX | £2,895 | 76 | 3 | Semi-Detached House | |
| £197.5K | 11/22 | 0.14 mi | 34, Coronation Road, Ipswich, Suffolk IP4 5EN | £2,409 | 82 | 3 | Terraced House | |
| £325K | 12/21 | 0.14 mi | 44, Newbury Road, Ipswich, Suffolk IP4 5EX | £2,955 | 110 | 3 | Detached House | |
| £270K | 01/21 | 0.15 mi | 1a, Eden Road, Ipswich, Suffolk IP4 5EH | £3,462 | 78 | 3 | Detached House | |
| £320K | 11/21 | 0.15 mi | 77, Freehold Road, Ipswich, Suffolk IP4 5HZ | £3,137 | 102 | 3 | Semi-Detached House | |
| £325K | 12/21 | 0.17 mi | 8, Clementine Gardens, Ipswich, Suffolk IP4 5GA | £3,779 | 86 | 3 | Semi-Detached House | |
| £325K | 04/21 | 0.17 mi | 6, Clementine Gardens, Ipswich, Suffolk IP4 5GA | £2,953 | 110 | 3 | Detached House | |
| £135K | 03/21 | 0.17 mi | 90, Freehold Road, Ipswich, Suffolk IP4 5HY | - | - | 3 | Terraced House | |
| £162K | 06/21 | 0.17 mi | 90, Freehold Road, Ipswich, Suffolk IP4 5HY | - | - | 3 | Terraced House | |
| £225K | 07/23 | 0.17 mi | 62, Freehold Road, Ipswich, Suffolk IP4 5HY | £3,261 | 69 | 3 | Terraced House | |
| £212K | 03/21 | 0.17 mi | 110, Henslow Road, Ipswich, Suffolk IP4 5EJ | £2,684 | 79 | 3 | Semi-Detached House | |
| £255K | 12/20 | 0.17 mi | 89, Henslow Road, Ipswich, Suffolk IP4 5EJ | £2,865 | 89 | 3 | Semi-Detached House | |
| £267.5K | 05/23 | 0.17 mi | 121, Henslow Road, Ipswich, Suffolk IP4 5EJ | £2,649 | 101 | 3 | Terraced House | |
| £310K | 03/23 | 0.19 mi | 12, Roy Avenue, Ipswich, Suffolk IP3 8LN | - | - | 3 | Semi-Detached House | |
| £195K | 03/21 | 0.2 mi | 445, Foxhall Road, Ipswich, Suffolk IP3 8LL | - | - | 3 | Semi-Detached House | |
| £275K | 12/21 | 0.2 mi | 1, Thanet Road, Ipswich, Suffolk IP4 5LB | - | - | 3 | Semi-Detached House | |
| £286K | 09/21 | 0.21 mi | 3, Thanet Road, Ipswich, Suffolk IP4 5LB | £3,250 | 88 | 3 | Semi-Detached House | |
| £248.5K | 01/21 | 0.21 mi | 53, Thanet Road, Ipswich, Suffolk IP4 5LB | £2,850 | 87 | 3 | Semi-Detached House | |
| £200K | 02/21 | 0.21 mi | 430, Foxhall Road, Ipswich, Suffolk IP3 8JF | £2,667 | 75 | 3 | Semi-Detached House | |
| £225K | 06/21 | 0.22 mi | 42, Starfield Close, Ipswich, Suffolk IP4 5JQ | - | - | 3 | Detached House | |
| £245K | 01/23 | 0.22 mi | 54, Starfield Close, Ipswich, Suffolk IP4 5JQ | £3,500 | 70 | 3 | Semi-Detached House | |
| £225K | 06/21 | 0.22 mi | 42, Starfield Close, Ipswich, Suffolk IP4 5JQ | - | - | 3 | Detached House | |
| £175K | 07/21 | 0.23 mi | 44, Kemball Street, Ipswich, Suffolk IP4 5EE | £1,830 | 96 | 3 | Terraced House | |
| £240K | 04/21 | 0.23 mi | 64, Newbury Road, Ipswich, Suffolk IP4 5EY | £2,581 | 93 | 3 | Semi-Detached House | |
| £325K | 02/23 | 0.23 mi | 50, Britannia Road, Ipswich, Suffolk IP4 5LD | £3,250 | 100 | 3 | Semi-Detached House | |
| £307K | 09/21 | 0.24 mi | 493, Foxhall Road, Ipswich, Suffolk IP3 8LW | £3,529 | 87 | 3 | Semi-Detached House | |
| £421.5K | 11/21 | 0.24 mi | 29, Cowper Street, Ipswich, Suffolk IP4 5JB | £3,146 | 134 | 3 | Semi-Detached House | |
| £340K | 12/22 | 0.25 mi | 24, Goring Road, Ipswich, Suffolk IP4 5LR | - | - | 3 | Semi-Detached House | |
| £246K | 08/21 | 0.26 mi | 21, Bloomfield Street, Ipswich, Suffolk IP4 5JG | £3,417 | 72 | 3 | Semi-Detached House | |
| £240K | 05/21 | 0.26 mi | 29, Bloomfield Street, Ipswich, Suffolk IP4 5JG | - | - | 3 | Semi-Detached House | |
| £190K | 10/22 | 0.26 mi | 10, Bloomfield Street, Ipswich, Suffolk IP4 5JG | £2,794 | 68 | 3 | Terraced House | |
| £183K | 04/21 | 0.26 mi | 46, Camden Road, Ipswich, Suffolk IP3 8JW | £2,080 | 88 | 3 | Semi-Detached House | |
| £207K | 01/21 | 0.28 mi | 80, Dover Road, Ipswich, Suffolk IP3 8JQ | £2,464 | 84 | 3 | Terraced House | |
| £122.5K | 04/21 | 0.29 mi | 21, Celestion Drive, Ipswich, Suffolk IP3 8GF | £2,008 | 61 | 3 | Terraced House | |
| £275K | 12/22 | 0.29 mi | 39, Bull Road, Ipswich, Suffolk IP3 8GN | - | - | 3 | Terraced House | |
| £210K | 05/21 | 0.29 mi | 293, Cauldwell Hall Road, Ipswich, Suffolk IP4 5AJ | £2,333 | 90 | 3 | Terraced House | |
| £240K | 03/23 | 0.3 mi | 3, Mandy Close, Ipswich, Suffolk IP4 5JE | £2,526 | 95 | 3 | Semi-Detached House | |
| £255K | 02/21 | 0.3 mi | 7, Mandy Close, Ipswich, Suffolk IP4 5JE | £3,148 | 81 | 3 | Semi-Detached House | |
| £205K | 07/21 | 0.31 mi | 486, Spring Road, Ipswich, Suffolk IP4 5LZ | £2,264 | 91 | 3 | Terraced House | |
| £219K | 12/22 | 0.32 mi | 2, Cowper Street, Ipswich, Suffolk IP4 5JD | £2,882 | 76 | 3 | Semi-Detached House | |
| £210K | 01/21 | 0.32 mi | 318, Cauldwell Hall Road, Ipswich, Suffolk IP4 5AQ | £1,600 | 131 | 3 | Terraced House | |
| £275.6K | 07/23 | 0.32 mi | 27, Pearce Road, Ipswich, Suffolk IP3 8HU | £2,675 | 103 | 3 | Semi-Detached House |
Local Rents
49 rents from £950/mo to £1.8K/mo, average is £1.2K/mo.
| Rent | Date | Distance | Address | Beds | Type | |
| £1,200 | 04/24 | 0.05 mi | Britannia Road, IPSWICH | 3 | Terraced House | |
| £1,200 | 07/24 | 0.05 mi | Britannia Road, IPSWICH | 3 | Terraced House | |
| £1,200 | 07/24 | 0.05 mi | Britannia Road, IPSWICH | 3 | Terraced House | |
| £1,150 | 07/24 | 0.07 mi | Henslow Road, Ipswich | 3 | Semi-Detached House | |
| £1,100 | 07/24 | 0.14 mi | Coronation Road, Ipswich | 3 | House | |
| £1,200 | 03/25 | 0.17 mi | - | 3 | Terraced House | |
| £1,450 | 11/24 | 0.18 mi | - | 3 | Semi-Detached House | |
| £1,650 | 08/24 | 0.21 mi | - | 3 | Flat | |
| £1,250 | 04/24 | 0.22 mi | Foxhall Road, Ipswich, Suffolk, IP3 | 3 | Semi-Detached House | |
| £1,350 | 08/24 | 0.24 mi | Goring Road, IPSWICH | 3 | Semi-Detached House | |
| £1,250 | 02/24 | 0.25 mi | - | 3 | Semi-Detached House | |
| £950 | 02/24 | 0.28 mi | - | 3 | Semi-Detached House | |
| £1,100 | 12/24 | 0.29 mi | - | 3 | Terraced House | |
| £1,300 | 06/24 | 0.29 mi | Cauldwell Hall Road, Ipswich, IP4 | 3 | Semi-Detached House | |
| £1,300 | 07/24 | 0.29 mi | Cauldwell Hall Road, Ipswich, IP4 | 3 | Semi-Detached House | |
| £1,200 | 01/24 | 0.31 mi | Ernleigh Road, Ipswich, IP4 | 3 | House | |
| £1,195 | 05/24 | 0.31 mi | Foxhall Road, Ipswich, Suffolk, IP3 | 3 | House | |
| £1,100 | 04/24 | 0.32 mi | Pearce Road, Ipswich, Suffolk, IP3 | 3 | House | |
| £975 | 04/24 | 0.37 mi | Camden Road, Ipswich, IP3 | 3 | Terraced House | |
| £1,150 | 04/24 | 0.38 mi | Stanley Avenue, Ipswich | 3 | Semi-Detached House | |
| £1,100 | 04/24 | 0.38 mi | Stanley Avenue, Ipswich | 3 | Detached House | |
| £1,100 | 04/24 | 0.38 mi | - | 3 | Terraced House | |
| £1,250 | 01/24 | 0.39 mi | Woodbridge Road, Ipswich | 3 | Terraced House | |
| £1,050 | 09/24 | 0.4 mi | - | 3 | Terraced House | |
| £1,050 | 09/24 | 0.4 mi | Spring Road, Ipswich, IP4 | 3 | Terraced House | |
| £995 | 07/24 | 0.43 mi | St Johns Road, Ipswich, IP4 | 3 | Terraced House | |
| £1,200 | 06/24 | 0.44 mi | Darwin Road, Ipswich | 3 | Terraced House | |
| £1,400 | 04/24 | 0.44 mi | - | 3 | Terraced House | |
| £1,100 | 01/24 | 0.44 mi | Darwin Road, Ipswich, Suffolk, IP4 | 3 | Semi-Detached House | |
| £1,400 | 05/24 | 0.44 mi | Exeter Road, IPSWICH | 3 | Semi-Detached House | |
| £995 | 04/24 | 0.45 mi | Upland Road, Ipswich, IP4 | 3 | Terraced House | |
| £995 | 07/24 | 0.45 mi | Upland Road, Ipswich, IP4 | 3 | Terraced House | |
| £1,750 | 10/24 | 0.45 mi | - | 3 | Bungalow | |
| £1,300 | 04/24 | 0.48 mi | Heath Lane, IP4 | 3 | Semi-Detached House | |
| £1,200 | 05/24 | 0.5 mi | Foxhall Road, Ipswich, Suffolk, IP3 | 3 | Terraced House | |
| £1,100 | 05/24 | 0.5 mi | Upper Cavendish Street, Ipswich, IP3 | 3 | Semi-Detached House | |
| £1,595 | 07/24 | 0.52 mi | Ruskin Road, Ipswich | 3 | Semi-Detached House | |
| £1,450 | 08/24 | 0.54 mi | Ruskin Road, Ipswich, Suffolk, IP4 | 3 | Semi-Detached House | |
| £1,375 | 04/24 | 0.54 mi | - | 3 | Terraced House | |
| £1,350 | 04/24 | 0.54 mi | - | 3 | Semi-Detached House | |
| £975 | 01/24 | 0.55 mi | Wellesley Road,Ipswich,IP4 | 3 | Terraced House | |
| £1,100 | 04/24 | 0.55 mi | York Road, Ipswich, Suffolk, IP3 | 3 | Terraced House | |
| £1,100 | 02/25 | 0.55 mi | - | 3 | Terraced House | |
| £1,050 | 10/23 | 0.55 mi | - | 3 | Terraced House | |
| £1,050 | 01/25 | 0.55 mi | - | 3 | Terraced House | |
| £1,070 | 03/25 | 0.55 mi | - | 3 | Terraced House | |
| £1,400 | 04/24 | 0.55 mi | Heath Road, IPSWICH | 3 | Semi-Detached House | |
| £1,300 | 07/24 | 0.55 mi | Heath Road, Ipswich, IP4 | 3 | Semi-Detached House | |
| £1,300 | 08/24 | 0.55 mi | Heath Road, Ipswich, IP4 | 3 | Semi-Detached House |
Local Area Statistics
Population in IP4 | 36,42936,429 |
Population in Ipswich | 219,393219,393 |
Town centre distance | 0.94 miles away0.94 miles away |
Nearest school | 0.10 miles away0.10 miles away |
Nearest train station | 0.38 miles away0.38 miles away |
| |
Rental demand | Landlord's marketLandlord's market |
Rental growth (12m) | +5%+5% |
Sales demand | Seller's marketSeller's market |
Capital growth (5yrs) | +13%+13% |
Property History
Listed for £160,000
December 9, 2024
Floor Plans
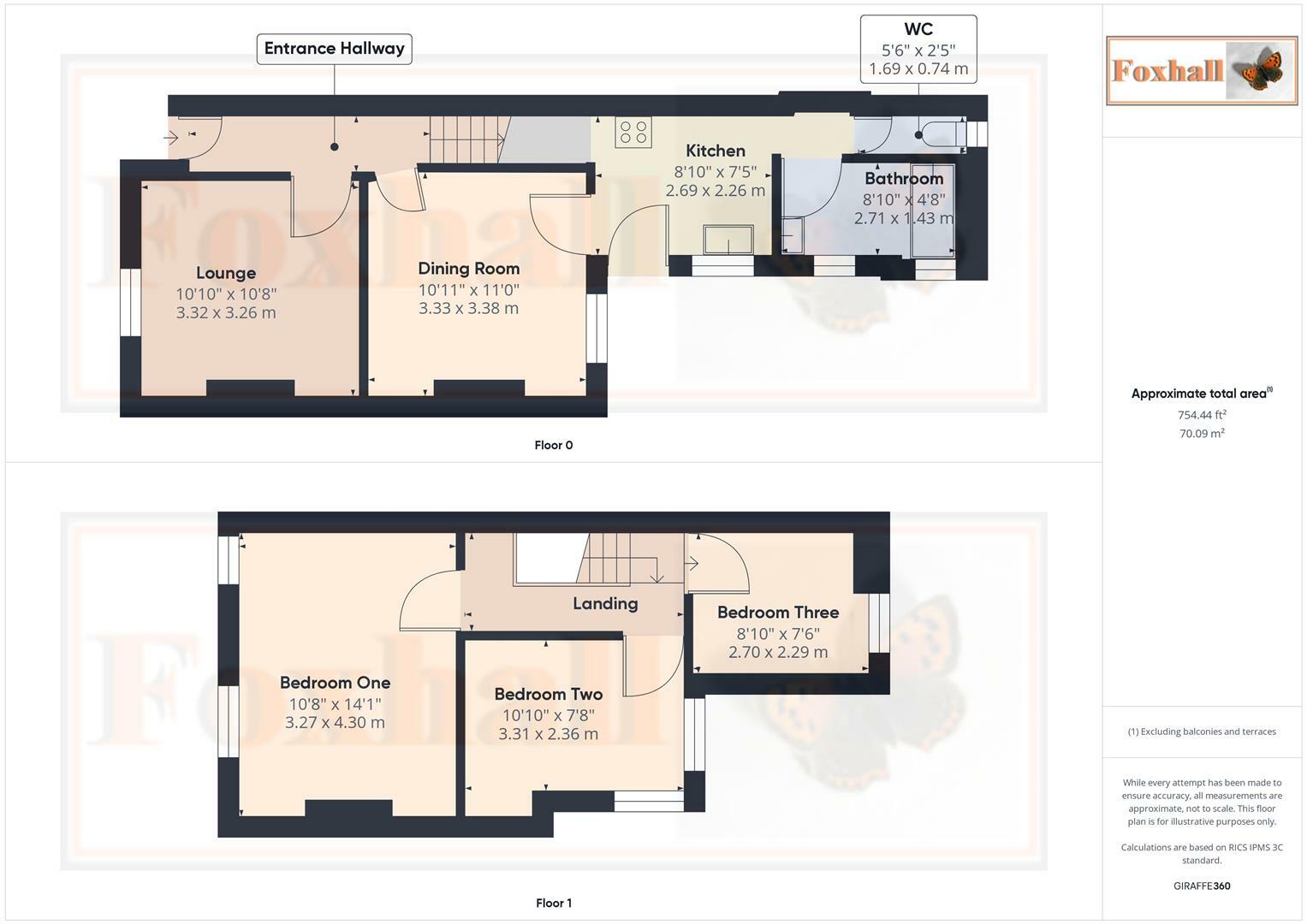
Description
- CASH BUYERS ONLY +
- NO CHAIN INVOLVED +
- THREE GOOD SIZE FIRST FLOOR BEDROOMS +
- DROPPED KERB AND DRIVEWAY PARKING FOR ONE VEHICLE +
- REPLACEMENT BOILER 2021 (SERVICED JUNE 2024) +
- LOUNGE PLUS SEPARATE DINING ROOM +
- GOOD SIZE DOWNSTAIRS BATHROOM 8'10 x 4'8 WITH SEPARATE W.C. +
- LOVELY 60' PLUS EASTERLY FACING REAR GARDEN WITH SUN TRAP PATIO AREA +
- UPVC DOUBLE GLAZED WINDOWS REQUIRING UPGRADING AND MODERNISATION PLEASE SEE FULL DETAILS OF PROPERTY PRIOR TO ARRANGING A VIEWING +
- FREEHOLD - COUNCIL TAX BAND B +
CASH BUYERS ONLY - NO CHAIN INVOLVED - THREE GOOD SIZE FIRST FLOOR BEDROOMS - DROPPED KERB AND DRIVEWAY PARKING FOR ONE VEHICLE - ENTRANCE HALL - REPLACEMENT BOILER 2021 (SERVICED JUNE 2024) - LOUNGE PLUS SEPARATE DINING ROOM - GOOD SIZE DOWNSTAIRS BATHROOM 8'10 x 4'8 WITH SEPARATE W.C. - LOVELY 60' EASTERLY FACING REAR GARDEN WITH SUN TRAP PATIO AREA - UPVC DOUBLE GLAZED WINDOWS - GARAGE - REQUIRING UPGRADING AND MODERNISATION PLEASE SEE FULL DETAILS OF PROPERTY PRIOR TO ARRANGING A VIEWING
Being on the market for the first time since 1949 this property has been thoroughly enjoyed by the current owner for over 75 years.
There are three spacious first floor bedrooms plus a spacious downstairs bathroom 8'10 x 4'8 with separate W.C. There is an entrance hallway, a lovely westerly facing lounge which is very sunny in the afternoons and an easterly facing separate dining room.
The property has a major benefit in respect of a proper dropped kerb and a paved driveway for one small hatchback car with double metal gates. There is also a nice wider side access and wooden gate making this ideal for anyone who perhaps may have a motorbike, mobility scooter etc.
The property requires upgrading and modernisation and could make a lovely family home for lucky new buyers.
Parliament Road - CASH BUYERS ONLY - NO CHAIN INVOLVED - THREE GOOD SIZE FIRST FLOOR BEDROOMS - DROPPED KERB AND DRIVEWAY PARKING FOR ONE VEHICLE - ENTRANCE HALL - REPLACEMENT BOILER 2021 (SERVICED JUNE 2024) - LOUNGE PLUS SEPARATE DINING ROOM - GOOD SIZE DOWNSTAIRS BATHROOM 8'10 x 4'8 WITH SEPARATE W.C. - LOVELY 60' EASTERLY FACING REAR GARDEN WITH SUN TRAP PATIO AREA - UPVC DOUBLE GLAZED WINDOWS - GARAGE - REQUIRING UPGRADING AND MODERNISATION PLEASE SEE FULL DETAILS OF PROPERTY PRIOR TO ARRANGING A VIEWING
Being on the market for the first time since 1949 this property has been thoroughly enjoyed by the current owner for over 75 years.
There are three spacious first floor bedrooms plus a spacious downstairs bathroom 8'10 x 4'8 with separate W.C. There is an entrance hallway, a lovely westerly facing lounge which is very sunny in the afternoons and an easterly facing separate dining room.
The property has a major benefit in respect of a proper dropped kerb and a paved driveway for one small hatchback car with double metal gates. There is also a nice wider side access and wooden gate making this ideal for anyone who perhaps may have a motorbike, mobility scooter etc.
The property requires upgrading and modernisation and could make a lovely family home for lucky new buyers.
Front Garden - Double metal gates with a driveway for one small hatchback style car, a dropped kerb. The front garden is enclosed by brick wall and panel fencing with a pedestrian gate leading to front door, an inset well stocked flower/shrub beds and established rose tree, a wide path leads at the side of the house and there is also a good size sturdy wooden gate which is ideal for access for anyone for instance with a mobility scooter or motorbike etc.
Entrance Hallway - Double glazed front entrance door through to reception hallway with stairs rising to first floor.
Lounge - 3.32 x 3.26 (10'10" x 10'8") - Lovely westerly facing room making it very sunny and pleasant in the afternoons with a wall mounted gas fire and radiator and picture rail.
Dining Room - 3.33 x 3.38 (10'11" x 11'1") - Double radiator and window to rear.
Kitchen - 2.69 x 2.26 (8'9" x 7'4") - Double drainer sink unit with cupboards beneath, additional worksurfaces, plumbing for washing machine, further worksurfaces with cupboards under, radiator, double glazed window and double glazed door to side, fitted eye level cupboards and door to large under stairs cupboard ideal for storage of a upright fridge freezer and also additional pantry style shelves.
Bathroom - 2.71 x 1.43 (8'10" x 4'8") - A good size bathroom with a bath and shower attachment over and wash basin with two windows to side and a double radiator, fully tiled walls in bath/shower area.
W.C. - WC, window to rear.
First Floor Landing - Access to loft space and door to airing cupboard.
Bedroom One - 3.27 x 4.30 (10'8" x 14'1") - Two windows to front, two radiators, original feature fireplace and fitted wardrobe unit and picture rail.
Bedroom Two - 3.31 x 2.36 (10'10" x 7'8") - Double radiator, wall mounted Weissman boiler which was serviced by Parish & Mellor on 6 June 2024, feature original fireplace and picture rail.
Bedroom Three - 2.70 x 2.29 (8'10" x 7'6") - Radiator, window to rear and picture rail.
Rear Garden - The rear garden starts with a paved side area and then opens out to a storage shed, an archway leads to the rear half of the garden.
The rear part of the garden which is enclosed by panel fencing is neatly laid to lawn with very well maintained and well stocked flower / shrub borders and inset shrubbery. There is a patio area nicely enclosed and sheltered on two sides and southerly facing making it superb for a morning cuppa or alfresco lunch. There is also an asbestos garage at the rear of the garden. An established tree helps to provide screening from the rear.
Agents Note - The property has experienced structural movement that is believed to be slow but progressive.
There is a garage in the rear garden of asbestos construction both sides and roof.
Tenure - Freehold
Council Tax Band - B
Similar Properties
Like this property? Maybe you'll like these ones close by too.
5 Bed House, Refurb/BRRR, Ipswich, IP4 5EP
£350,000
1 views • a year ago • 154 m²
3 Bed House, Refurb/BRRR, Ipswich, IP4 5EP
£225,000
2 views • 16 days ago • 93 m²
3 Bed House, Refurb/BRRR, Ipswich, IP4 5HF
£210,000
4 views • 6 months ago • 93 m²
3 Bed House, Refurb/BRRR, Ipswich, IP4 5LP
£310,000
11 days ago • 93 m²
