3 Bed Terraced House, Refurb/BRRR, Ipswich, IP4 5EP, £225,000
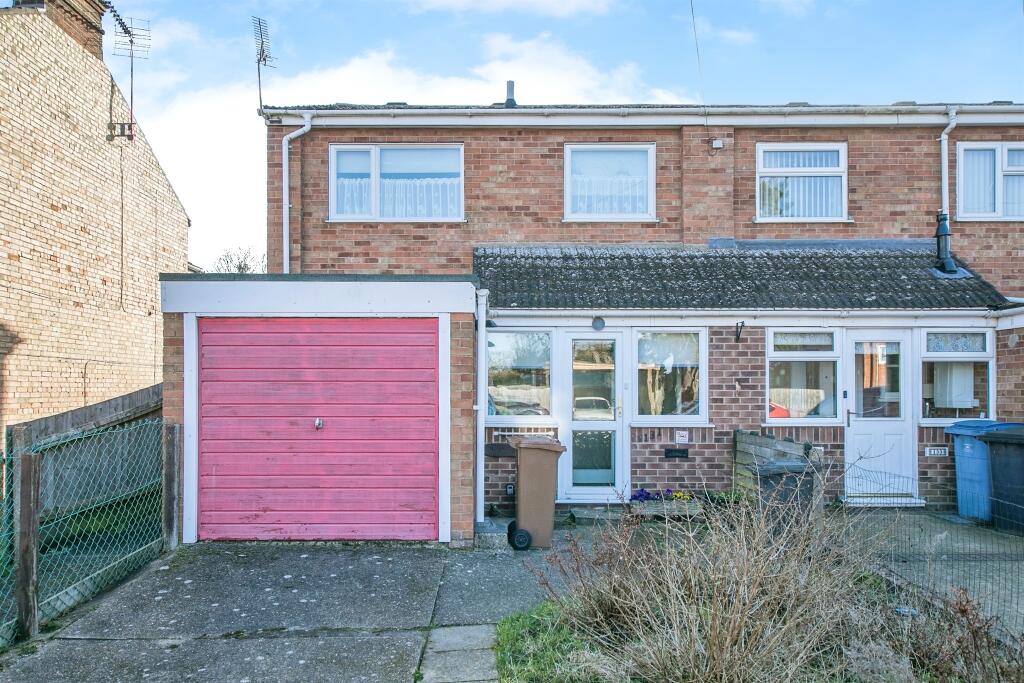
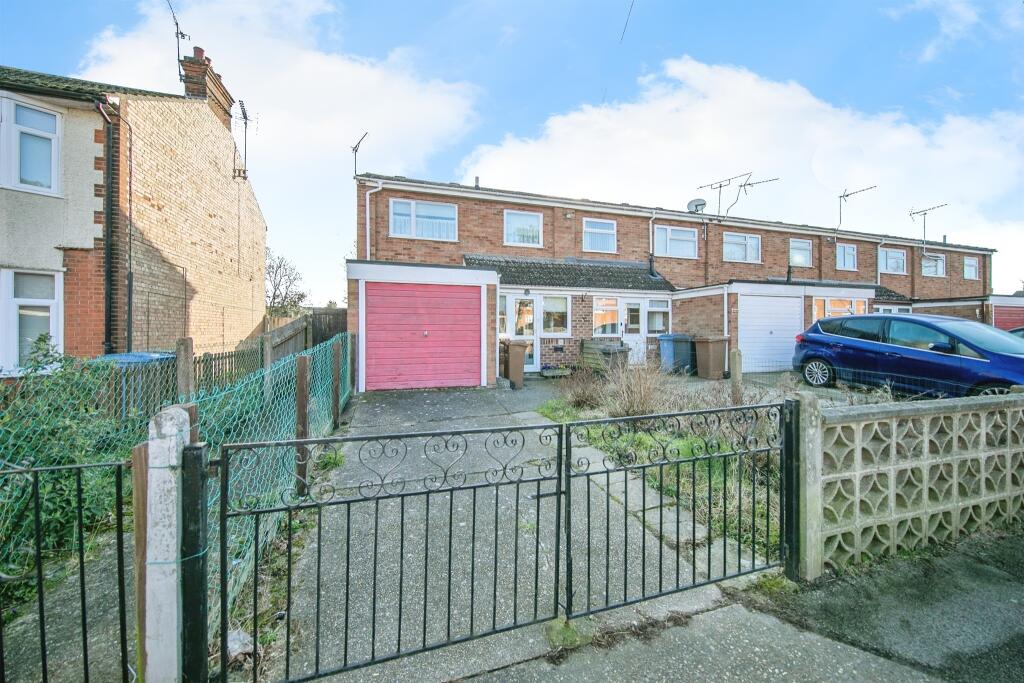
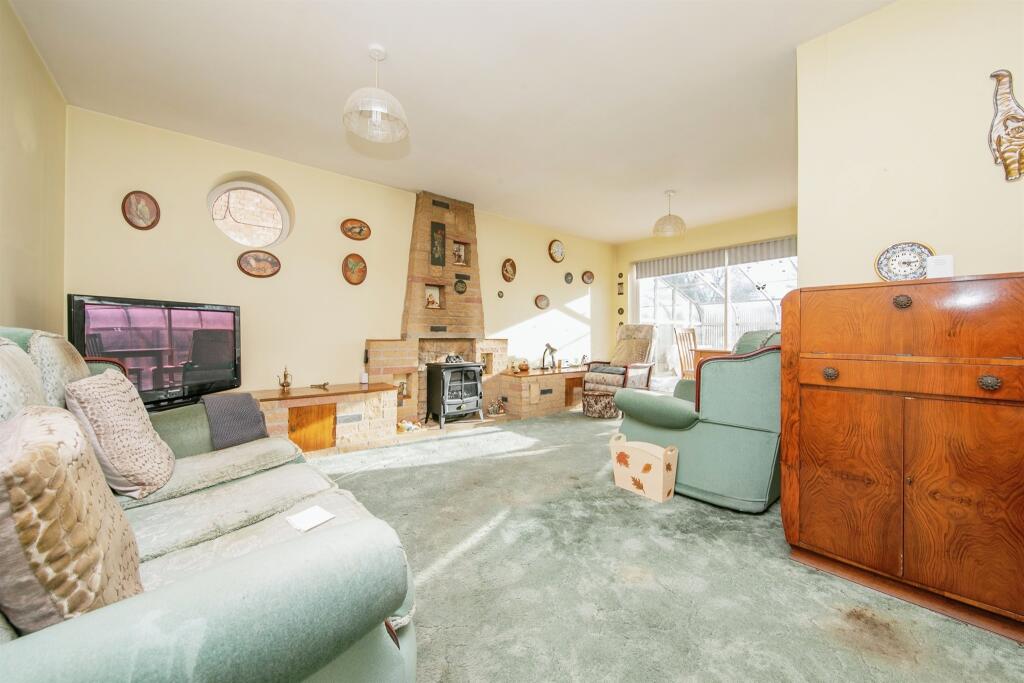
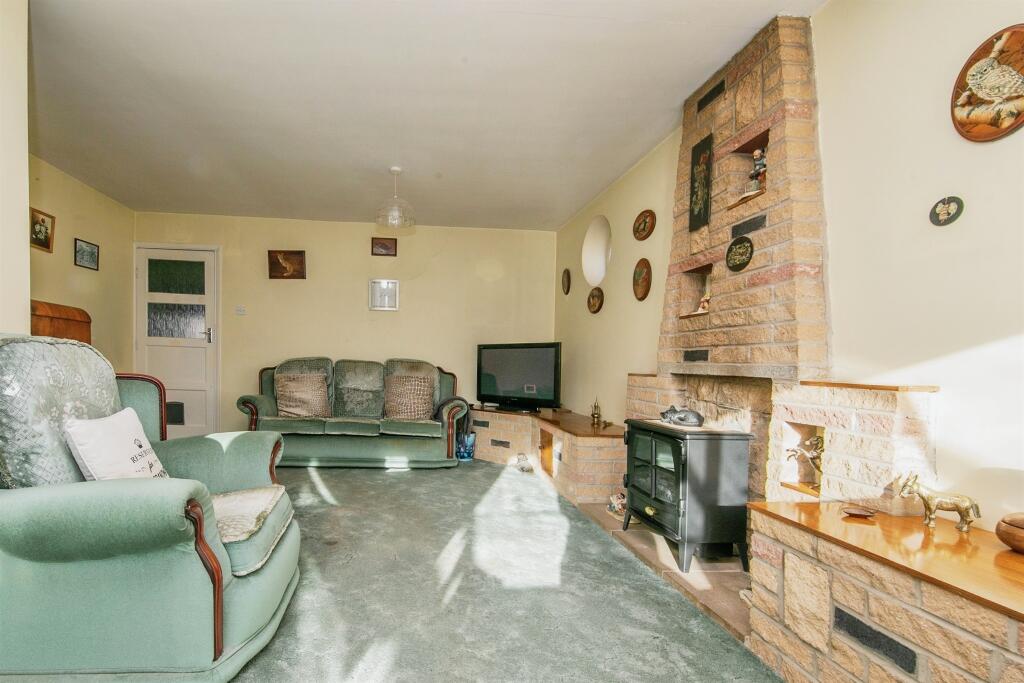
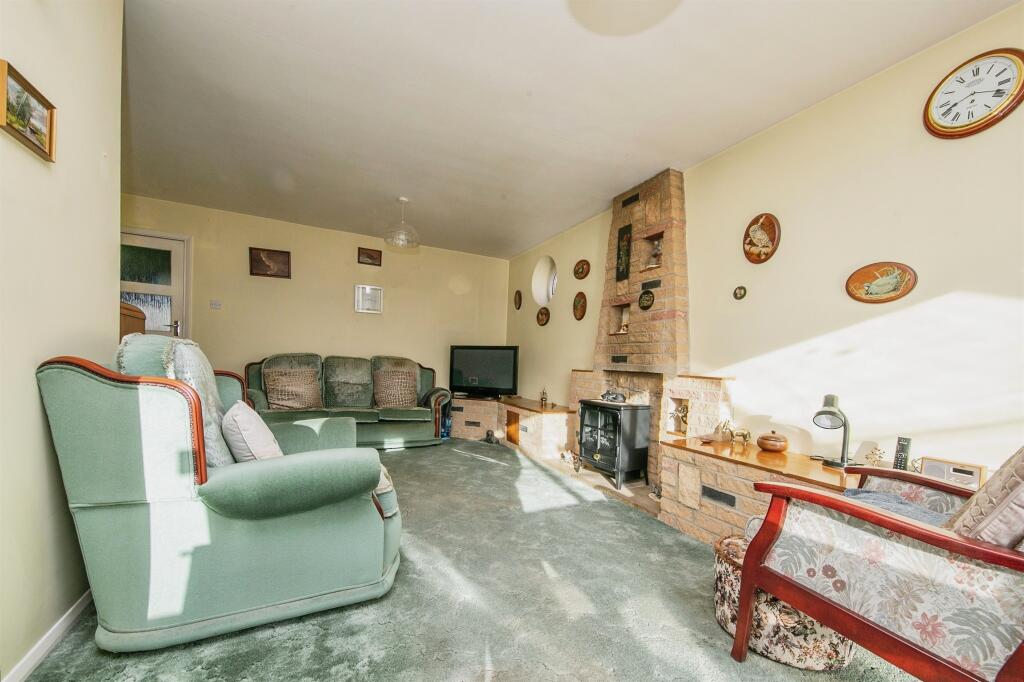
ValuationFair Value
Investment Opportunity
Property History
Listed for £225,000
March 15, 2025
Floor Plans
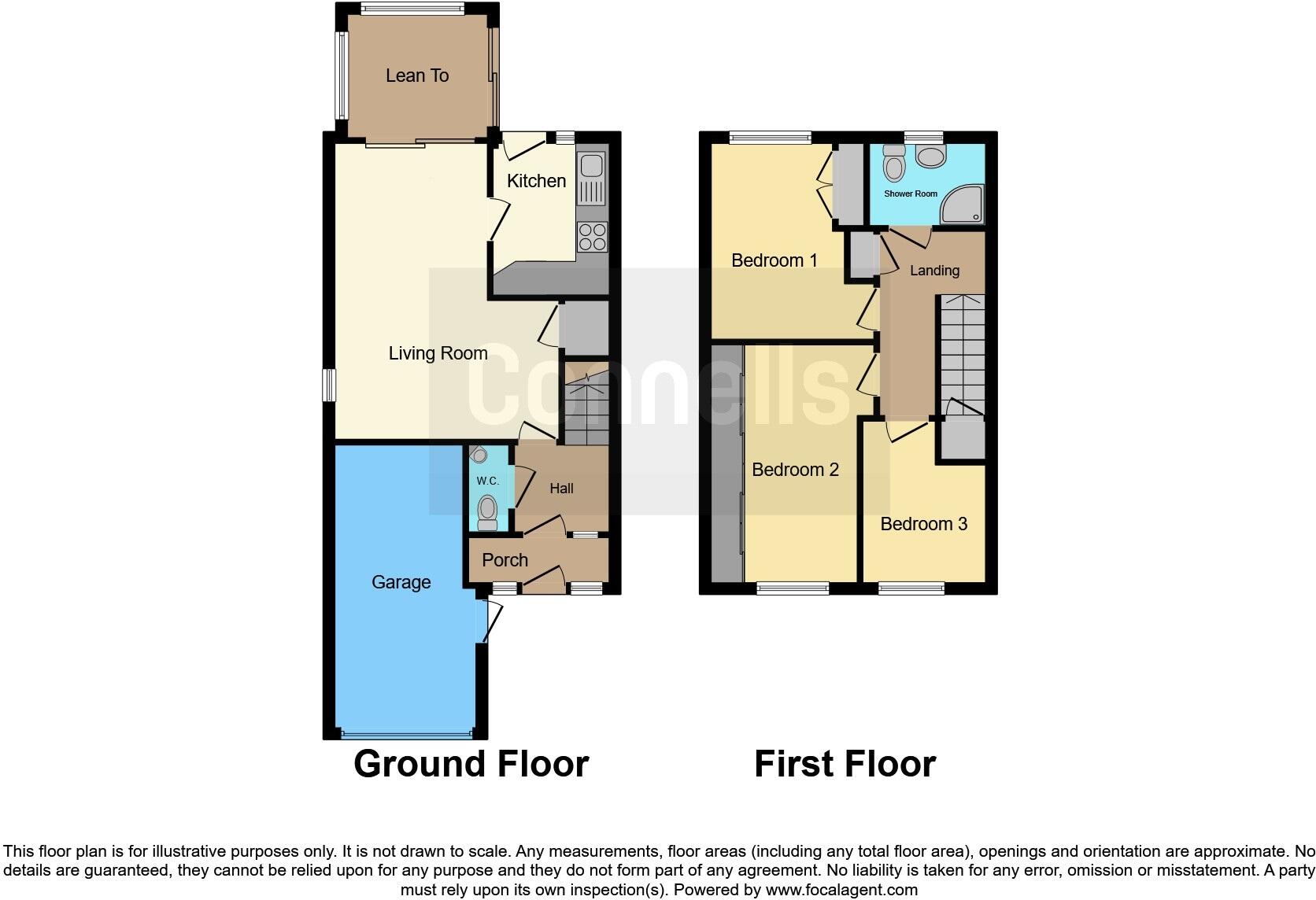
Description
-
POPULAR EAST OF IPSWICH LOCATION +
-
NO ONWARD CHAIN +
-
SOME MODERNISATION REQUIRED +
-
GARAGE AND OFF ROAD PARKING +
-
FIRST FLOOR SHOWER ROOM AND GROUND FLOOR CLOAKROOM +
-
FRONT AND REAR GARDENS +
SUMMARY
A three bedroom family home being sold with no onward chain and giving potential purchasers an opportunity to put their own personal stamp on the property. The home boasts a ground floor cloak room & first floor bathroom, front & rear gardens and has a convenient garage & off road parking.
DESCRIPTION
Located to the East side of Ipswich you will find this three bedroom family home requiring some modernisation and is conveniently located for access to many local amenities. The accommodation comprises of lounge/diner, kitchen, ground floor cloakroom and first floor bathroom, three bedrooms, front and rear gardens, garage and off-road parking and the property has the added bonus of being offered with no onward chain.
The property is well serviced for local amenities with many local shops nearby, G.P surgery, Britannia primary school and Copleston high school and it is also situated approximately 0.5 miles Ipswich Hospital.
Nearby Ipswich is the County Town of Suffolk and has the benefit of being home to a mainline railway station that gives direct access into London Liverpool Street, Cambridge, Norwich and many more destinations. It also has a rejuvenated waterfront Marina which boasts many restaurants, bars and cafes.
Entrance Porch
Accessed via PVC double glazed entrance door, upvc double glazed window to front, space and plumbing for washing machine door and door giving access to:
Entrance Hall
Stairs rising to the first floor, radiator and doors giving access to:
Cloakroom
Low level w/c, tiled flooring, wash hand basin with tiled splash backs and part tiled walls.
Lounge/Diner 19' 2" x 14' 2" narrowing to 9' 6" ( 5.84m x 4.32m narrowing to 2.90m )
Double glazed patio door giving access to conservatory, brick feature fireplace, storage cupboard with lighting, radiator, circle window to side door giving access to:
Kitchen 8' 9" x 7' 1" ( 2.67m x 2.16m )
Upvc double glazed window to rear, upvc double glazed door giving access to the rear garden, radiator. space for fridge, space for cooker, single drainer, stainless steel sink with cupboards under and tile splashback's.
First Floor Landing
Smooth ceiling with loft access, airing cupboard, storage cupboard with further storage above and door giving access to:
Bedroom One 12' x 11' 3" ( 3.66m x 3.43m )
Upvc double glazed window to rear, range of fitted wardrobes, smooth ceiling and radiator.
Bedroom Two 12' 3" x 9' 8" into wardrobes ( 3.73m x 2.95m into wardrobes )
Upvc double glazed window to front, radiator and range of fitted wardrobes.
Bedroom Three 9' 1" max x 7' 6" ( 2.77m max x 2.29m )
Upvc double glazed window to front and radiator.
Bathroom
Upvc double glazed window to rear, pedestal wash hand basin, shower cubicle with independent shower over, part tiled walls, low-level w/c, smooth ceiling and radiator. ( The current vendor removed the bath in favour of a shower but a bath could added again)
Outside
Outside to the front of the property, there is a drive providing off road parking leading to the garage with pathway leading to the front entrance door and the reminder is laid to a flower bed which could provide further parking. There is shared access to the side giving access to the rear garden.
The rear garden commences with a paved patio area with the reminder laid to lawn with a stone and slate border with a further patio area to the rear of the garden.
Garage 16' 9" x 8' 2" ( 5.11m x 2.49m )
Up and over door, personal door to the side giving access to the drive, power and light and wall mounted ideal Logic max boiler.
1. MONEY LAUNDERING REGULATIONS - Intending purchasers will be asked to produce identification documentation at a later stage and we would ask for your co-operation in order that there will be no delay in agreeing the sale.
2: These particulars do not constitute part or all of an offer or contract.
3: The measurements indicated are supplied for guidance only and as such must be considered incorrect.
4: Potential buyers are advised to recheck the measurements before committing to any expense.
5: Connells has not tested any apparatus, equipment, fixtures, fittings or services and it is the buyers interests to check the working condition of any appliances.
6: Connells has not sought to verify the legal title of the property and the buyers must obtain verification from their solicitor.
Similar Properties
Like this property? Maybe you'll like these ones close by too.