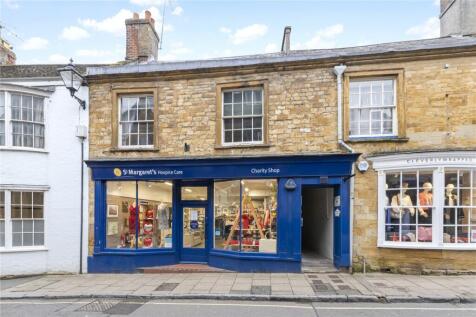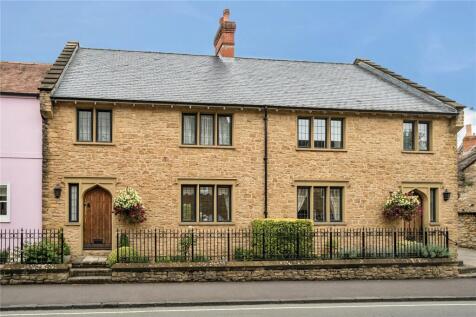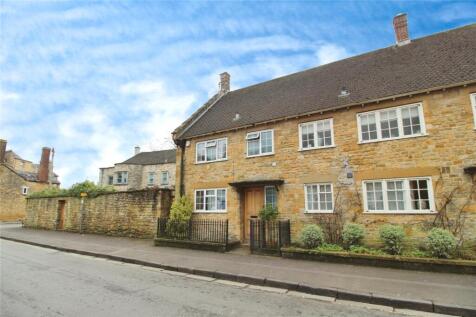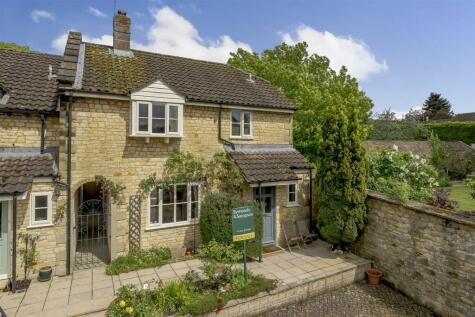2 Bed Terraced House, Single Let, Sherborne, DT9 3AB, £365,000
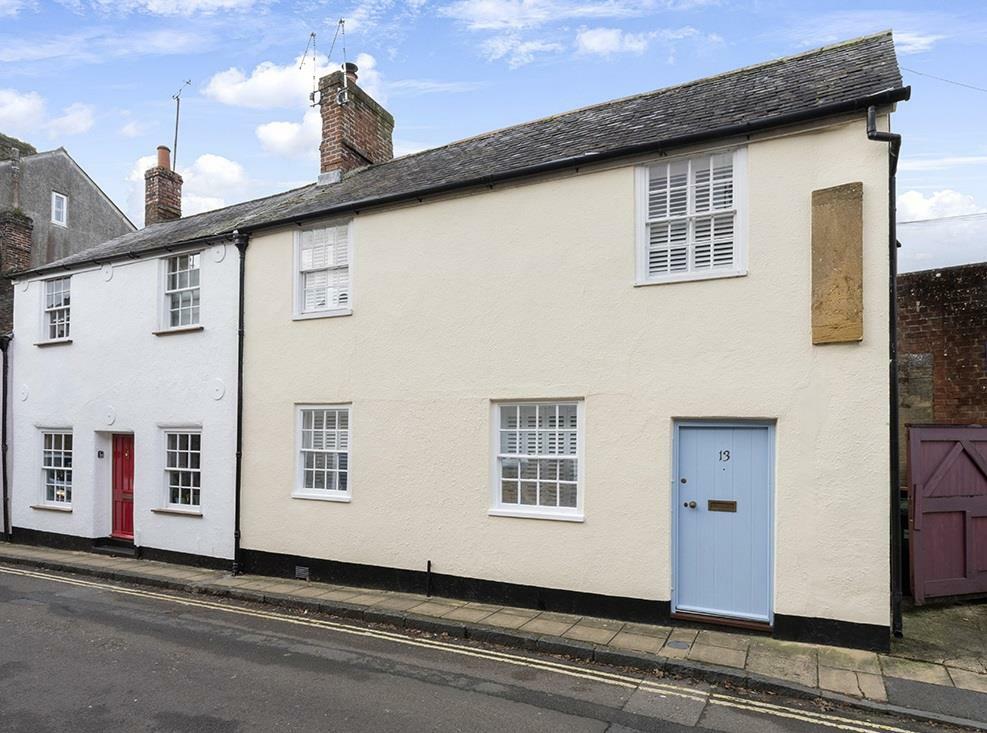
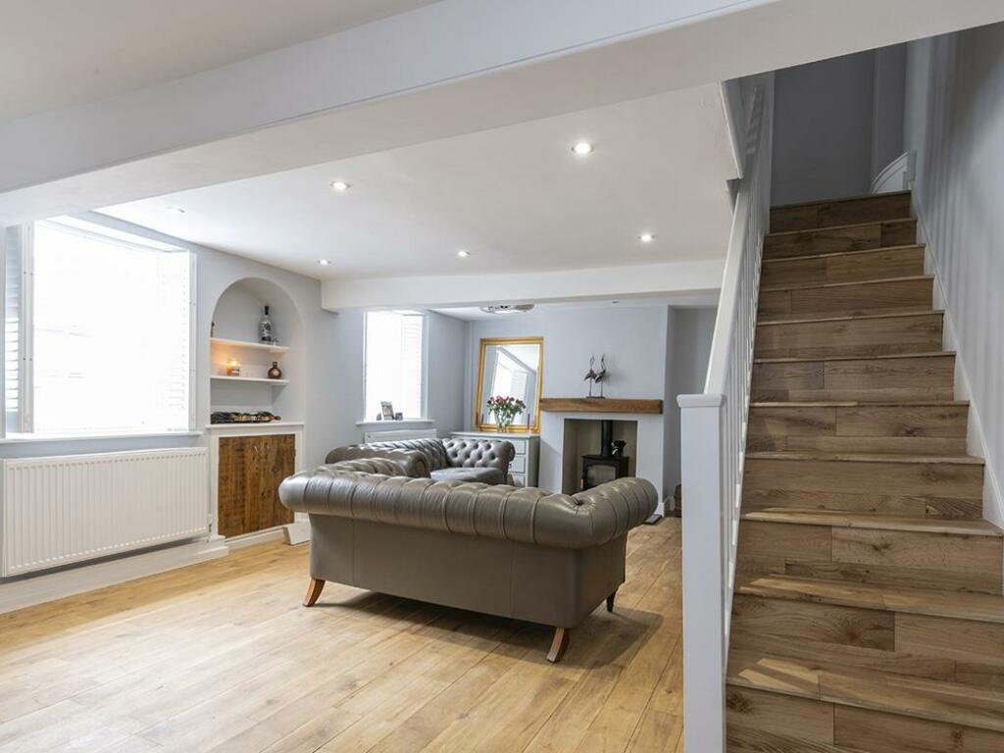
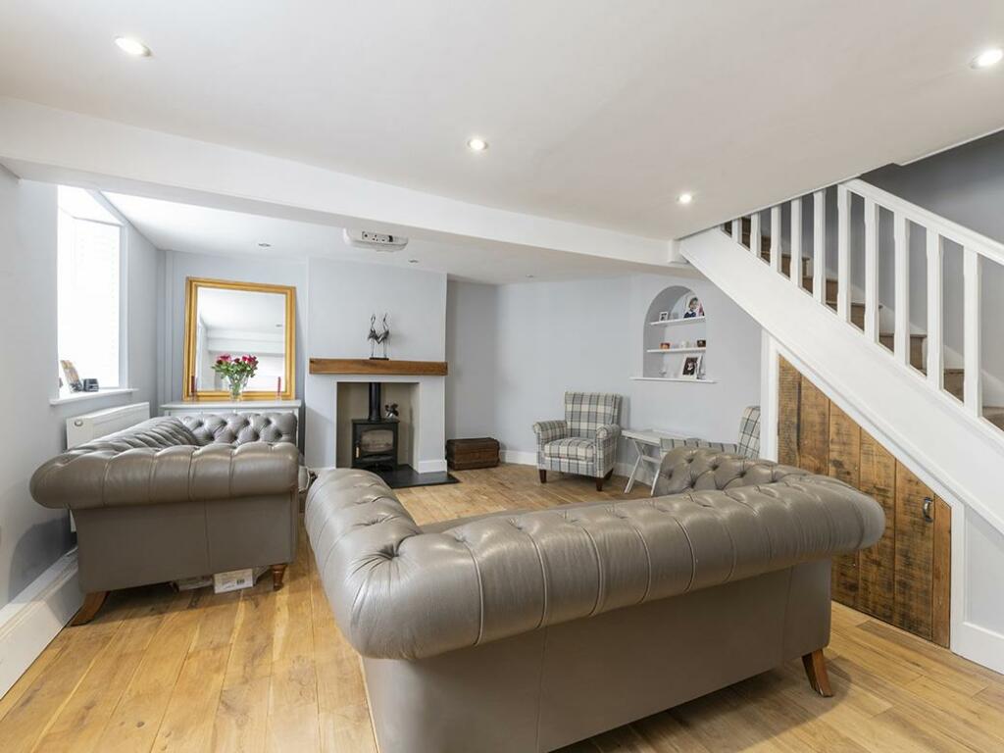
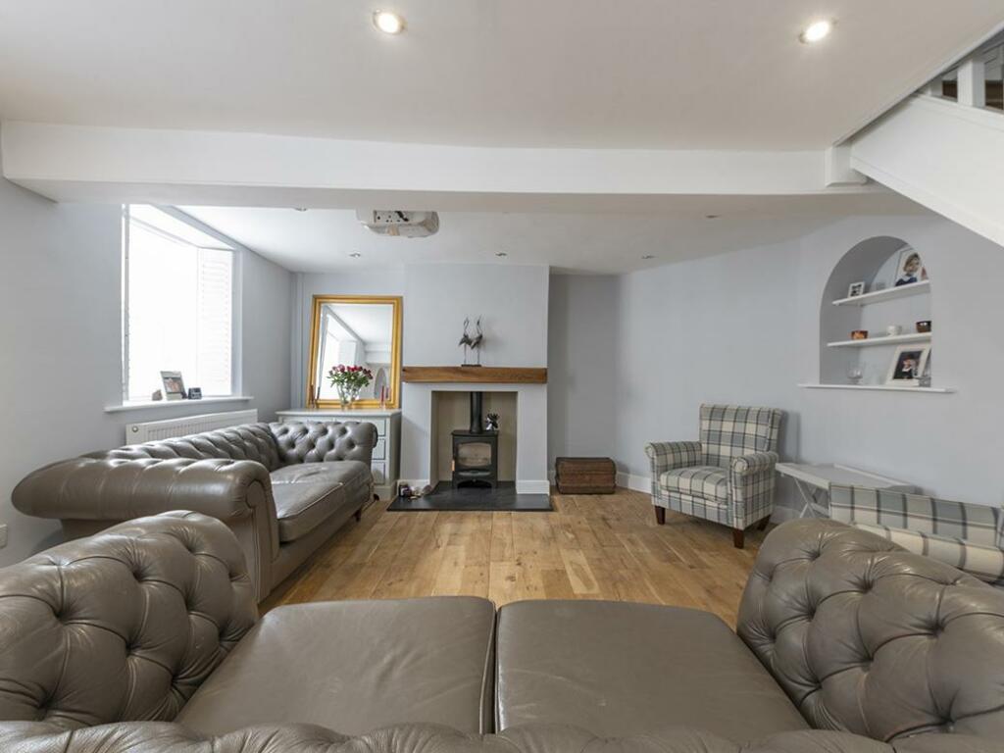
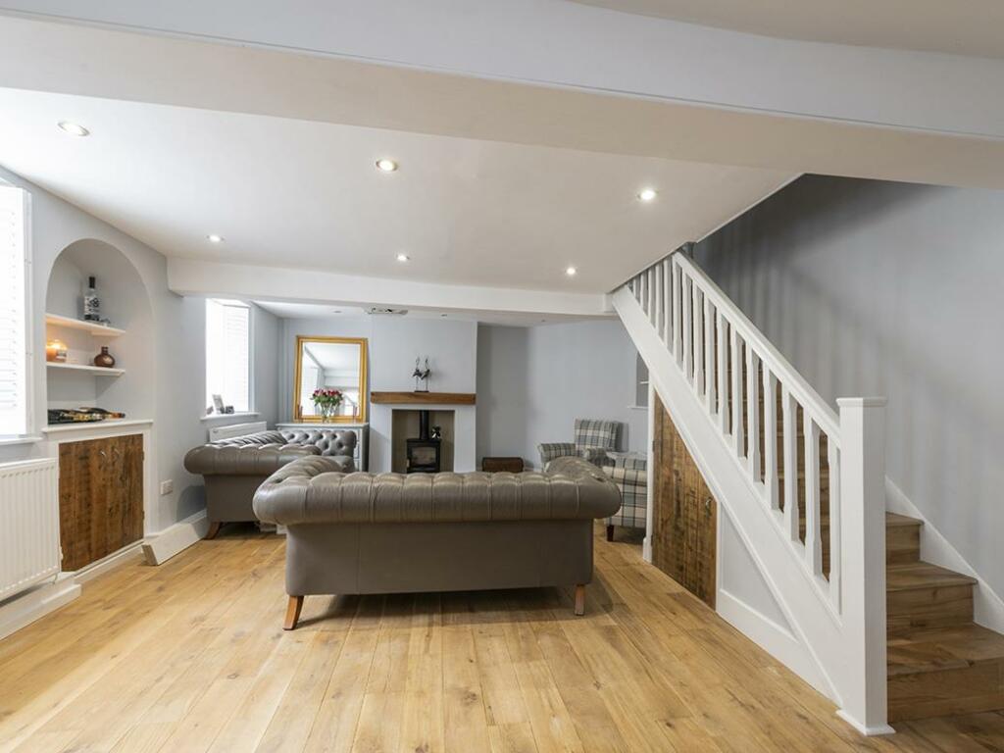
ValuationOvervalued
| Sold Prices | £162.5K - £375K |
| Sold Prices/m² | £2.4K/m² - £6K/m² |
| |
Square Metres | ~68.11 m² |
| Price/m² | £5.4K/m² |
Value Estimate | £245,518£245,518 |
Cashflows
Cash In | |
Purchase Finance | MortgageMortgage |
Deposit (25%) | £91,250£91,250 |
Stamp Duty & Legal Fees | £17,900£17,900 |
Total Cash In | £109,150£109,150 |
| |
Cash Out | |
Rent Range | £1 - £3,683£1 - £3,683 |
Rent Estimate | £650 |
Running Costs/mo | £1,291£1,291 |
Cashflow/mo | £-641£-641 |
Cashflow/yr | £-7,687£-7,687 |
Gross Yield | 2%2% |
Local Sold Prices
50 sold prices from £162.5K to £375K, average is £250K. £2.4K/m² to £6K/m², average is £3.7K/m².
| Price | Date | Distance | Address | Price/m² | m² | Beds | Type | |
| £308K | 06/21 | 0.05 mi | 23, Hound Street, Sherborne, Dorset DT9 3AB | £4,053 | 76 | 2 | Terraced House | |
| £305K | 06/21 | 0.07 mi | Little Thornbank, Long Street, Sherborne, Dorset DT9 3BS | £2,905 | 105 | 2 | Semi-Detached House | |
| £250K | 04/21 | 0.12 mi | 5, The Wilderness, Sherborne, Dorset DT9 3AE | £2,979 | 84 | 2 | Terraced House | |
| £310K | 06/21 | 0.19 mi | 5, South Street, Sherborne, Dorset DT9 3LT | £3,229 | 96 | 2 | Terraced House | |
| £225K | 11/20 | 0.2 mi | 11, Fairmont Terrace, Sherborne, Dorset DT9 3JS | £3,041 | 74 | 2 | Terraced House | |
| £331K | 09/21 | 0.21 mi | 49, Acreman Street, Sherborne, Dorset DT9 3PG | £3,849 | 86 | 2 | Terraced House | |
| £265K | 03/23 | 0.21 mi | 57, Acreman Street, Sherborne, Dorset DT9 3PG | £5,300 | 50 | 2 | Terraced House | |
| £360K | 05/23 | 0.21 mi | 49, Acreman Street, Sherborne, Dorset DT9 3PG | £4,186 | 86 | 2 | Terraced House | |
| £350K | 05/23 | 0.22 mi | Lavender Cottage, Long Street, Sherborne, Dorset DT9 3DJ | - | - | 2 | Terraced House | |
| £262K | 02/21 | 0.22 mi | The Matchbox, Greenhill, Sherborne, Dorset DT9 4EP | - | - | 2 | Terraced House | |
| £262K | 02/21 | 0.22 mi | The Matchbox, Greenhill, Sherborne, Dorset DT9 4EP | - | - | 2 | Terraced House | |
| £187.5K | 10/23 | 0.22 mi | Hill Cottage, Greenhill, Sherborne, Dorset DT9 4EP | £3,827 | 49 | 2 | Terraced House | |
| £282K | 11/22 | 0.23 mi | 14, Acreman Place, Sherborne, Dorset DT9 3PB | £4,087 | 69 | 2 | Terraced House | |
| £228K | 03/23 | 0.27 mi | 120, Newland, Sherborne, Dorset DT9 3DT | £2,972 | 77 | 2 | Semi-Detached House | |
| £183K | 04/21 | 0.29 mi | 55, Coldharbour, Sherborne, Dorset DT9 4HB | £3,453 | 53 | 2 | Terraced House | |
| £182K | 01/23 | 0.3 mi | 4, Coldharbour, Sherborne, Dorset DT9 4AH | - | - | 2 | Terraced House | |
| £265K | 07/23 | 0.35 mi | 4, Wootton Grove, Sherborne, Dorset DT9 4DL | £2,409 | 110 | 2 | Terraced House | |
| £310K | 09/21 | 0.4 mi | The Shires, Bristol Road, Sherborne, Dorset DT9 4HR | £3,229 | 96 | 2 | Semi-Detached House | |
| £360K | 07/23 | 0.4 mi | 9, Hill House Close, Sherborne, Dorset DT9 3AN | £4,737 | 76 | 2 | Terraced House | |
| £270K | 02/21 | 0.4 mi | 9, Hill House Close, Sherborne, Dorset DT9 3AN | £3,553 | 76 | 2 | Terraced House | |
| £230K | 04/21 | 0.43 mi | 4, Cricket View, Sherborne, Dorset DT9 3RE | £2,949 | 78 | 2 | Terraced House | |
| £245K | 12/22 | 0.44 mi | 15, Simons Road, Sherborne, Dorset DT9 4DW | £3,657 | 67 | 2 | Terraced House | |
| £162.5K | 01/21 | 0.45 mi | 26, Simons Road, Sherborne, Dorset DT9 4DN | £2,802 | 58 | 2 | Terraced House | |
| £285K | 02/23 | 0.5 mi | Haven Cottage, 2, Bristol Road, Sherborne, Dorset DT9 4HS | - | - | 2 | Terraced House | |
| £305K | 06/21 | 0.5 mi | 27, Chandlers, Sherborne, Dorset DT9 3RT | £5,865 | 52 | 2 | Semi-Detached House | |
| £245K | 03/21 | 0.5 mi | 16, Chandlers, Sherborne, Dorset DT9 3RT | £4,083 | 60 | 2 | Detached House | |
| £245K | 11/22 | 0.54 mi | 28, Granville Way, Sherborne, Dorset DT9 4AS | - | - | 2 | Terraced House | |
| £370K | 03/23 | 0.55 mi | 24, Castle Road, Sherborne, Dorset DT9 3RP | £4,744 | 78 | 2 | Detached House | |
| £365K | 08/23 | 0.57 mi | 1, Earls Close, Sherborne, Dorset DT9 3RS | £4,932 | 74 | 2 | Detached House | |
| £375K | 11/23 | 0.59 mi | 19, Castle Road, Sherborne, Dorset DT9 3RW | £4,808 | 78 | 2 | Detached House | |
| £215K | 01/23 | 0.59 mi | 21, Carpenters, Sherborne, Dorset DT9 4FD | - | - | 2 | Terraced House | |
| £222K | 03/23 | 0.61 mi | 139, Granville Way, Sherborne, Dorset DT9 4AT | £3,828 | 58 | 2 | Terraced House | |
| £220K | 03/23 | 0.61 mi | 85, Granville Way, Sherborne, Dorset DT9 4AT | £3,909 | 56 | 2 | Terraced House | |
| £199K | 12/20 | 0.61 mi | 86, Granville Way, Sherborne, Dorset DT9 4AT | £3,491 | 57 | 2 | Terraced House | |
| £190K | 07/21 | 0.69 mi | 16, St Aldhelms Road, Sherborne, Dorset DT9 4EB | - | - | 2 | Terraced House | |
| £208K | 09/21 | 0.69 mi | 60, St Aldhelms Road, Sherborne, Dorset DT9 4EB | £2,971 | 70 | 2 | Semi-Detached House | |
| £261K | 02/21 | 0.73 mi | 9, St Marys Road, Sherborne, Dorset DT9 6DG | £4,424 | 59 | 2 | Detached House | |
| £215K | 04/23 | 0.74 mi | 7, South Court, Sherborne, Dorset DT9 6AT | £3,071 | 70 | 2 | Terraced House | |
| £218K | 11/22 | 0.74 mi | 21, Littlefield, Sherborne, Dorset DT9 6AU | £3,303 | 66 | 2 | Terraced House | |
| £211K | 09/21 | 0.76 mi | 35, Littlefield, Sherborne, Dorset DT9 6AU | - | - | 2 | Semi-Detached House | |
| £350K | 08/23 | 0.77 mi | 37, St Marys Road, Sherborne, Dorset DT9 6DQ | £6,016 | 58 | 2 | Semi-Detached House | |
| £273K | 12/20 | 0.77 mi | 64, St Marys Road, Sherborne, Dorset DT9 6DQ | £4,550 | 60 | 2 | Detached House | |
| £205K | 06/21 | 0.87 mi | 23, Westbridge Park, Sherborne, Dorset DT9 6BA | £3,328 | 62 | 2 | Semi-Detached House | |
| £240K | 07/23 | 0.89 mi | 90, Lenthay Road, Sherborne, Dorset DT9 6AG | - | - | 2 | Semi-Detached House | |
| £175K | 04/21 | 0.89 mi | 90, Lenthay Road, Sherborne, Dorset DT9 6AG | - | - | 2 | Semi-Detached House | |
| £362K | 12/22 | 0.89 mi | 118, Lenthay Road, Sherborne, Dorset DT9 6AG | £4,415 | 82 | 2 | Detached House | |
| £200K | 08/21 | 0.92 mi | 35, Clanfield, Sherborne, Dorset DT9 6AZ | £3,226 | 62 | 2 | Semi-Detached House | |
| £249.9K | 12/22 | 0.94 mi | 10, Wydford Close, Sherborne, Dorset DT9 6DZ | - | - | 2 | Semi-Detached House | |
| £225K | 06/21 | 0.96 mi | 67, Clanfield, Sherborne, Dorset DT9 6BE | - | - | 2 | Semi-Detached House | |
| £258K | 01/23 | 0.96 mi | 66, Clanfield, Sherborne, Dorset DT9 6BE | - | - | 2 | Semi-Detached House |
Local Rents
50 rents from £1/mo to £3.7K/mo, average is £1.1K/mo.
| Rent | Date | Distance | Address | Beds | Type | |
| £1,950 | 03/24 | 0.07 mi | Wisteria House, Long Street, Sherborne, Dorset, DT9 3BS | 4 | Flat | |
| £675 | 03/24 | 0.12 mi | Newland, Sherborne, Dorset, DT9 | 1 | Flat | |
| £1,200 | 03/24 | 0.14 mi | - | 1 | Flat | |
| £900 | 12/23 | 0.16 mi | - | 1 | Flat | |
| £650 | 03/24 | 0.17 mi | Finger Lane, Sherborne | 1 | Flat | |
| £1,195 | 02/25 | 0.17 mi | - | 2 | Terraced House | |
| £1,400 | 05/24 | 0.2 mi | Newland, Sherborne | 3 | Semi-Detached House | |
| £900 | 03/24 | 0.2 mi | Digby Road, SHERBORNE | 2 | House | |
| £700 | 04/24 | 0.21 mi | Westbury, Sherborne, Dorset, DT9 | 1 | Terraced House | |
| £1,750 | 10/23 | 0.22 mi | Portman Place, Sherborne, Dorset, DT9 4FL | 4 | Terraced House | |
| £650 | 05/24 | 0.22 mi | Greenhill, Sherborne, DT9 | 1 | Terraced House | |
| £1,150 | 01/24 | 0.22 mi | - | 2 | Terraced House | |
| £1,250 | 03/24 | 0.25 mi | 67 Acreman Street, Sherborne, Dorset, DT9 3PH | 3 | Flat | |
| £1,000 | 03/24 | 0.26 mi | The Avenue, Sherborne, DT9 | 1 | Flat | |
| £1,750 | 03/24 | 0.28 mi | The Yews, Long Street, Sherborne, Dorset, DT9 3DD | 5 | Flat | |
| £1,500 | 03/24 | 0.3 mi | Flat 1 Pencarrow, The Avenue, Sherborne, Dorset, DT9 3AJ | 3 | Flat | |
| £1,085 | 01/24 | 0.31 mi | - | 2 | Semi-Detached House | |
| £1,850 | 05/24 | 0.33 mi | Sherborne | 3 | Terraced House | |
| £800 | 11/23 | 0.33 mi | - | 3 | Flat | |
| £675 | 02/24 | 0.34 mi | - | 1 | Flat | |
| £1 | 05/24 | 0.35 mi | Horsecastles, Sherborne, Dorset, DT9 | 5 | Detached House | |
| £1,500 | 04/24 | 0.39 mi | Bede Street, Sherborne, Dorset, DT9 | 3 | Semi-Detached House | |
| £1,500 | 05/24 | 0.39 mi | Bede Street, Sherborne, Dorset, DT9 | 3 | Semi-Detached House | |
| £950 | 02/24 | 0.42 mi | - | 2 | Terraced House | |
| £950 | 03/25 | 0.43 mi | - | 2 | Flat | |
| £975 | 03/24 | 0.43 mi | 3 Coombe Terrace, Sherborne, Dorset, DT9 4DA | 2 | Terraced House | |
| £1,595 | 08/23 | 0.52 mi | The Chantry, Marston Road, Sherborne, Dorset, DT9 4BL | 3 | Bungalow | |
| £700 | 03/24 | 0.53 mi | Quarr Lane, Sherborne | 2 | Flat | |
| £1,200 | 12/23 | 0.53 mi | - | 3 | Semi-Detached House | |
| £1,150 | 10/23 | 0.54 mi | Granville Way, Sherborne, Dorset, DT9 4AS | 3 | Semi-Detached House | |
| £1,250 | 04/24 | 0.56 mi | 5 Dairy Close, Sherborne, Dorset, DT9 4FR | 3 | Semi-Detached House | |
| £800 | 05/24 | 0.57 mi | - | 1 | Flat | |
| £800 | 05/24 | 0.57 mi | Cedar Park, Sherborne, DT9 | 1 | Flat | |
| £700 | 05/24 | 0.59 mi | Cedar Park, Granville Way, Sherborne | 1 | Flat | |
| £950 | 10/23 | 0.61 mi | 94 Granville Way, Sherborne, Dorset, DT9 4AT | 3 | Terraced House | |
| £875 | 03/24 | 0.61 mi | Granville Way, Sherborne | 2 | Flat | |
| £2,175 | 01/24 | 0.74 mi | - | 4 | Detached House | |
| £2,400 | 03/24 | 0.84 mi | Mildenhall Road, SHERBORNE | 4 | Flat | |
| £2,750 | 03/24 | 0.84 mi | Mildenhall Road, SHERBORNE | 4 | House | |
| £2,000 | 05/24 | 0.88 mi | Gainsborough Drive, Sherborne | 4 | Bungalow | |
| £1,600 | 04/24 | 0.9 mi | Abbots Way, Sherborne, Dorset | 4 | Detached House | |
| £1,100 | 05/24 | 1.51 mi | Oborne, Sherborne | 2 | House | |
| £1,100 | 05/24 | 1.56 mi | Hillside Cottage, Oborne, Sherborne, Dorset, DT9 | 2 | Semi-Detached House | |
| £850 | 03/24 | 1.92 mi | The Three Elms, North Wootton, Sherborne | 2 | Flat | |
| £3,683 | 03/24 | 1.92 mi | The Three Elms, North Wootton, Sherborne | 2 | Flat | |
| £1,500 | 05/24 | 2.17 mi | Wayside Cottage, Alweston, Sherborne, Dorset, DT9 | 3 | Semi-Detached House | |
| £1,350 | 03/24 | 2.35 mi | Millborne Port | 4 | House | |
| £1,400 | 03/24 | 2.35 mi | Milborne Port | 3 | House | |
| £1,500 | 04/24 | 2.35 mi | Hanover View, Milborne Port, SHERBORNE | 3 | House | |
| £975 | 01/25 | 2.39 mi | - | 1 | Flat |
Local Area Statistics
Population in DT9 | 20,76020,760 |
Town centre distance | 0.33 miles away0.33 miles away |
Nearest school | 0.10 miles away0.10 miles away |
Nearest train station | 0.31 miles away0.31 miles away |
| |
Rental demand | Tenant's marketTenant's market |
Rental growth (12m) | -5%-5% |
Sales demand | Balanced marketBalanced market |
Capital growth (5yrs) | +19%+19% |
Property History
Listed for £365,000
December 6, 2024
Sold for £310,000
2019
Sold for £225,000
2018
Sold for £200,000
2014
Sold for £162,500
2002
Sold for £111,000
2001
Sold for £102,500
1997
Floor Plans
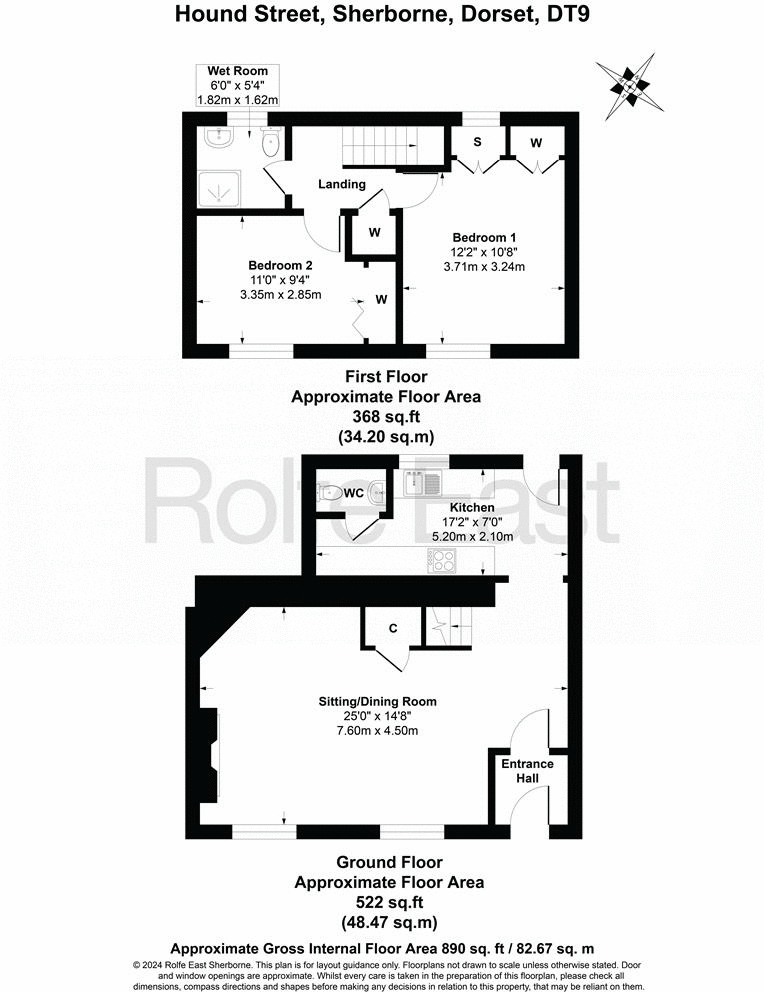
Description
- STUNNING IMMACULATE GRADE II LISTED PERIOD END TERRACE COTTAGE. +
- FULLY RENOVATED THROUGHOUT WITH SOLID OAK FLOORS AND PLANTATION SHUTTERS. +
- MAIN GAS FIRED RADIATOR CENTRAL HEATING. +
- TWO GENEROUS DOUBLE BEDROOMS. +
- LARGE MAIN RECEPTION ROOM (24'7 x 14'4) IDEAL FOR ENTERTAINING. +
- SHAKER STYLE KITCHEN AND DOWNSTAIRS WC / CLOAKROOM. +
- PRIVATE LOW MAINTENANCE COURTYARD GARDEN - IDEAL FOR SUMMER GnT'S! +
- TOP ADDRESS TUCKED AWAY IN THE TOWN CENTRE. +
- MARKET, BOUTIQUE STORES, COFFEE SHOPS AND GASTRO PUBS ON YOUR DOORSTEP. +
- SHORT WALK TO MAINLINE RAILWAY STATION TO LONDON WATERLOO. +
13 Hound Street is a simply stunning, Grade II listed, period, end of terrace cottage situated in one of Sherborne’s most sought-after addresses – Hound Street. Hound Street is tucked away, only a stone’s throw from the town centre and mainline railway station to London Waterloo. The cottage is beautifully presented, enjoying an eclectic blend of many original character features including pretty multi-pane sash windows and beams but enjoying open-plan contemporary living space. The property boasts a fantastic courtyard garden at the rear offering excellent privacy – ideal for summertime entertaining with a gin and tonic in hand. A yearly parking permit can be purchased from the local council for nearby long stay carparks. It is heated via a mains gas fired radiator central heating system and cast iron log burning stove. It also benefits from fitted plantation shutters, bespoke solid oak floors and a Shaker-style kitchen. The well-arranged, deceptively spacious accommodation comprises entrance hall, large sitting room / dining room (25’ x 14’8), galley kitchen and ground floor WC / cloakroom. On the first floor, there is a landing area, two generous double bedrooms – both with fitted wardrobes and storage space and a first floor shower room / wetroom. There are great country walks from nearby the front door at Purlieu Meadow, The Quarr Nature Reserve and the Sherborne Castles – ideal as you do not need to put the children or the dogs in the car. The historic town centre of Sherborne is on your doorstep with its superb boutique high street with cafes, restaurants, Waitrose store and independent shops plus the breath-taking Abbey, Almshouses and Sherborne's world-famous private schools. It is also a short walk to the mainline railway station to London Waterloo. Sherborne has also recently won the award for the best place to live in the South West by The Times 2024. It also boasts ‘The Sherborne’ – a top class, recently opened arts and conference centre plus restaurant.
Front door leads to entrance hall, oak flooring, timber cottage door leads to sitting room / dining room.
SITTING ROOM / DINING ROOM – 24’7 maximum x 14’4 maximum
A beautifully proportioned main reception room, feature fireplace recess with cast iron log burning stove, slate hearth, two multi-pane period glazed windows to the front with fitted plantation shutters, three arched feature shelved alcoves, fitted cupboards, two radiators, oak flooring, TV point. Staircase rises to the first-floor, door leads to under stairs storage cupboard space. Entrance from the lounge, dining room leads to the kitchen.
KITCHEN – 16’9 Maximum x 8’2 Maximum
A range of Shaker style, panelled kitchen units comprising oak work surfaces, decorative tiled surrounds, inset ceramic one and a half sink bowl with drainer unit and mixer tap over, inset electric hob with stainless-steel electric oven under, a range of drawers and cupboards under, integrated fridge and freezer, integrated dishwasher, integrated washing machine. A range of matching wall mounted cupboards, wall mounted stainless-steel cooker hood extractor fan, inset LED ceiling lighting, window to the rear overlooks the rear garden, glazed door to the rear, radiator, oak flooring. Timber cottage door leads to
CLOAKROOM / GROUND FLOOR WC: Low level WC, wash basin, tiled splashback, painted panelling, heated towel rail, extractor fan.
Staircase rises from the main reception room to the first-floor landing, oak flooring, ceiling hatch and loft ladder leads to partially boarded loft space with electric light. Timber cottage door leads to shelved linen cupboard with electric heater. Further timber cottage doors lead off the landing to the first-floor rooms.
BEDROOM ONE – 12’6 Maximum x 10’7 Maximum
A generous double bedroom enjoying a light dual aspect with multi-pane window to the front with fitted plantation shutters boasting a sunny Southerly aspect, window to the rear with fitted plantation shutters, radiator, inset ceiling lighting, oak flooring, a range of fitted cupboards and wardrobes.
BEDROOM TWO – 9’1 Maximum x 11’0 Maximum
A second generous double bedroom, multi-pane window to the front with fitted plantation shutters, radiator, oak flooring, doors lead to fitted wardrobe cupboard space.
FIRST FLOOR FAMILY SHOWER ROOM – 6’6 Maximum x 5’4 Maximum
A modern white suite comprising low level WC, pedestal wash basin, wet room area with floor drain, mains shower, glazed screen, tiling to splash prone areas, radiator, heated towel rail, window to the rear with fitted plantation shutter, extractor fan, shaver point.
OUTSIDE
At the rear of the property is a lovely courtyard garden measuring 20’7 in depth x 13’7 in width. It enjoys a good degree of privacy and is enclosed by brick walls and timber fencing. The rear courtyard garden is arranged for low maintenance purposes and is laid mainly to paved patio, enclosed by miniature natural stone walls and a variety of raised flowerbeds and borders, drying area, outside light, attached timber garden store houses Worcester Bosch mains gas fired combination boiler.
Similar Properties
Like this property? Maybe you'll like these ones close by too.
3 Bed House, Single Let, Sherborne, DT9 3PX
£250,000
2 views • 2 months ago • 93 m²
2 Bed House, Single Let, Sherborne, DT9 3BS
£399,000
1 views • 8 months ago • 94 m²
2 Bed House, Single Let, Sherborne, DT9 3BU
£500,000
2 months ago • 68 m²
3 Bed House, Single Let, Sherborne, DT9 3BS
£425,000
2 views • a year ago • 81 m²
