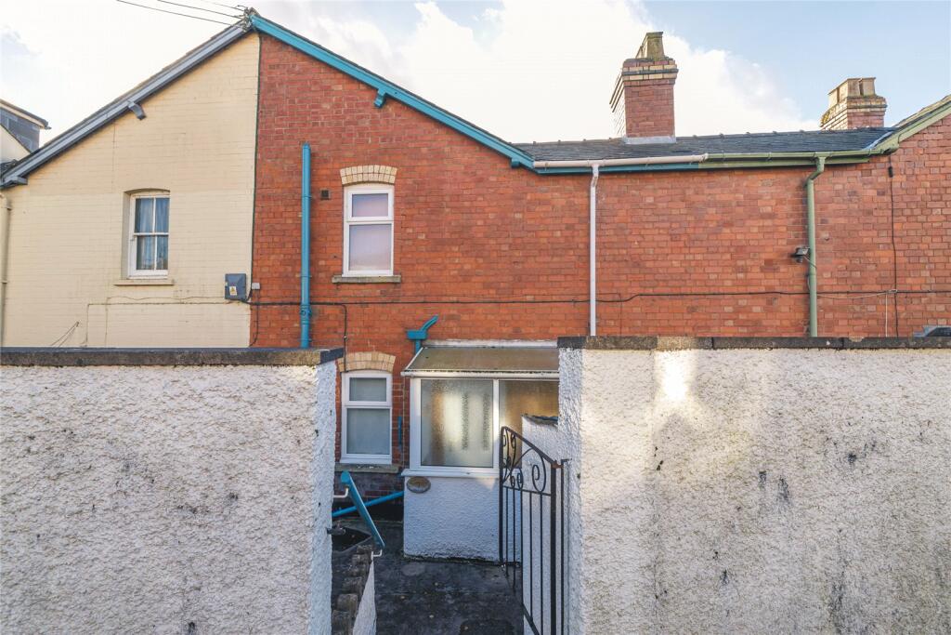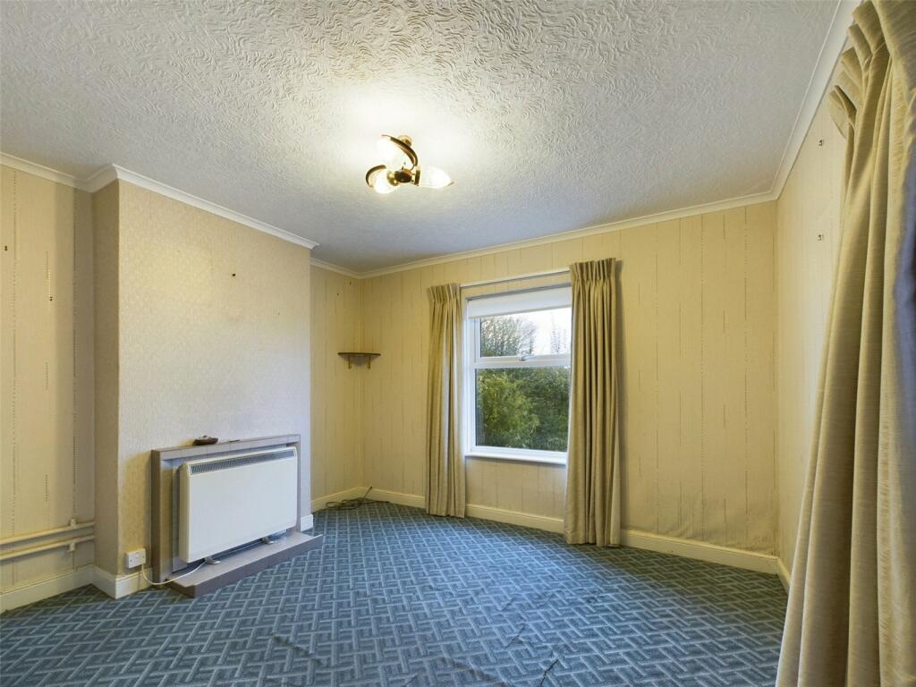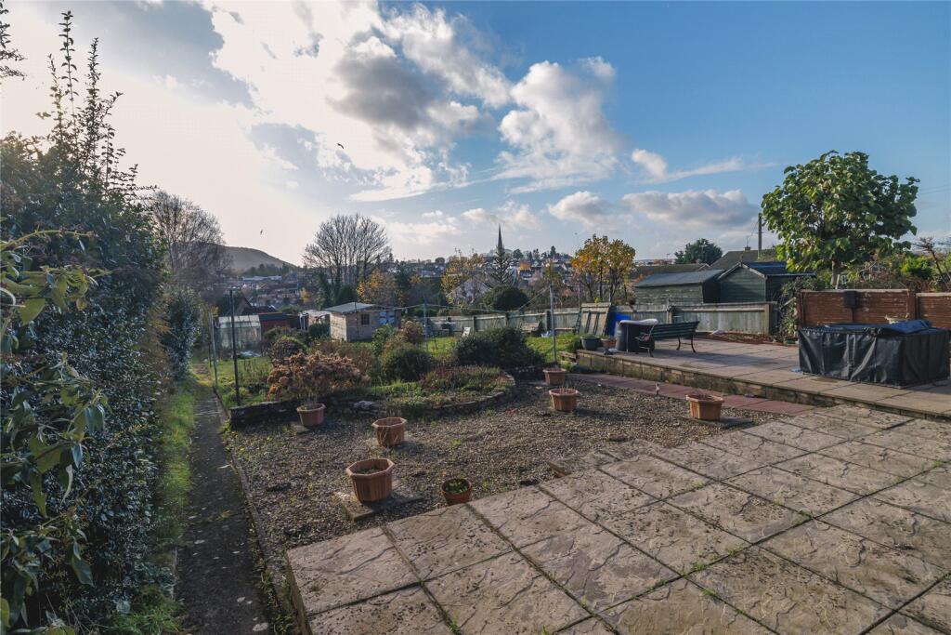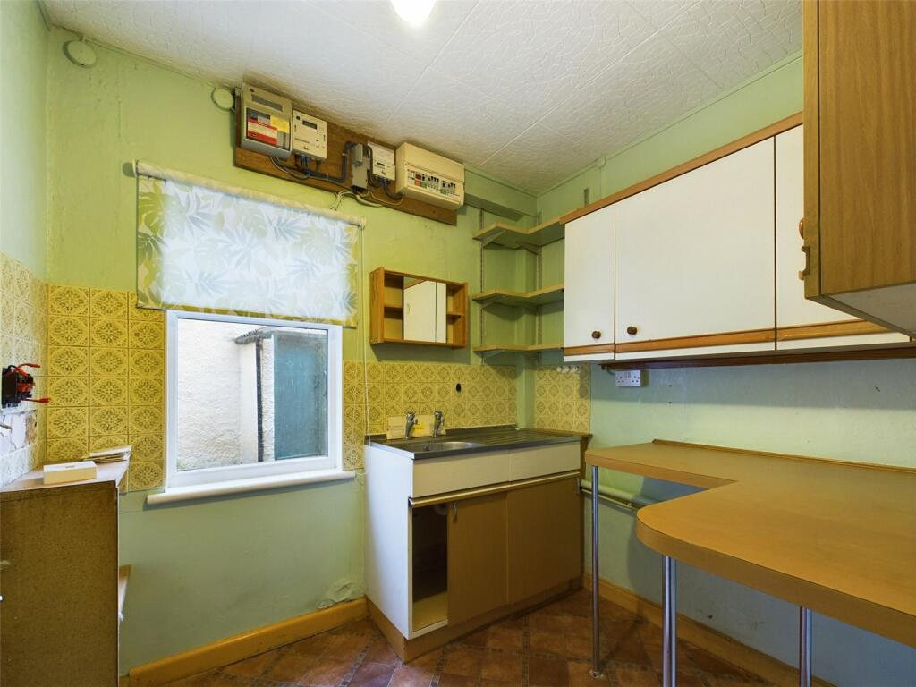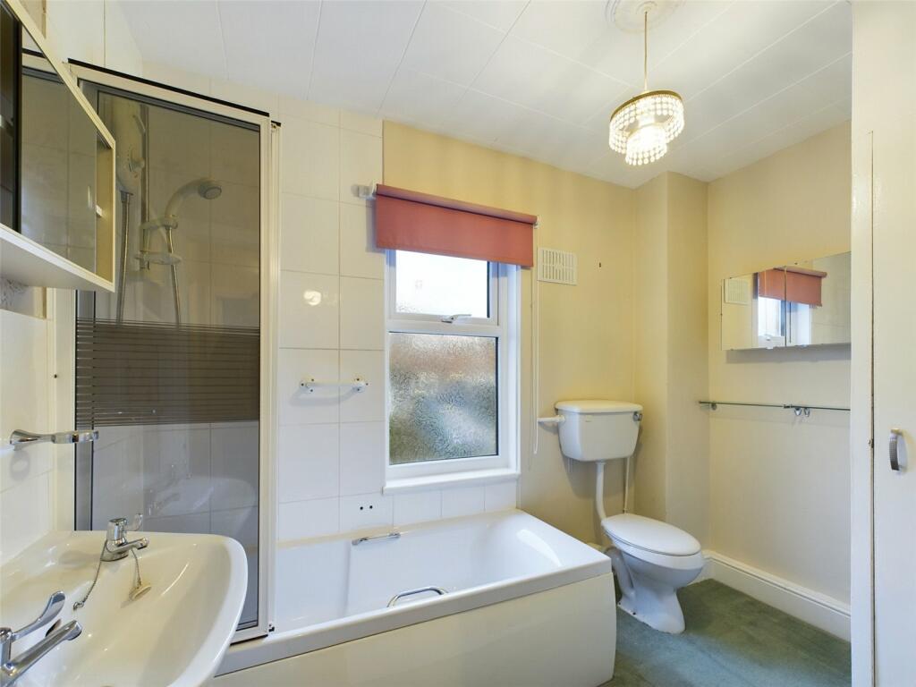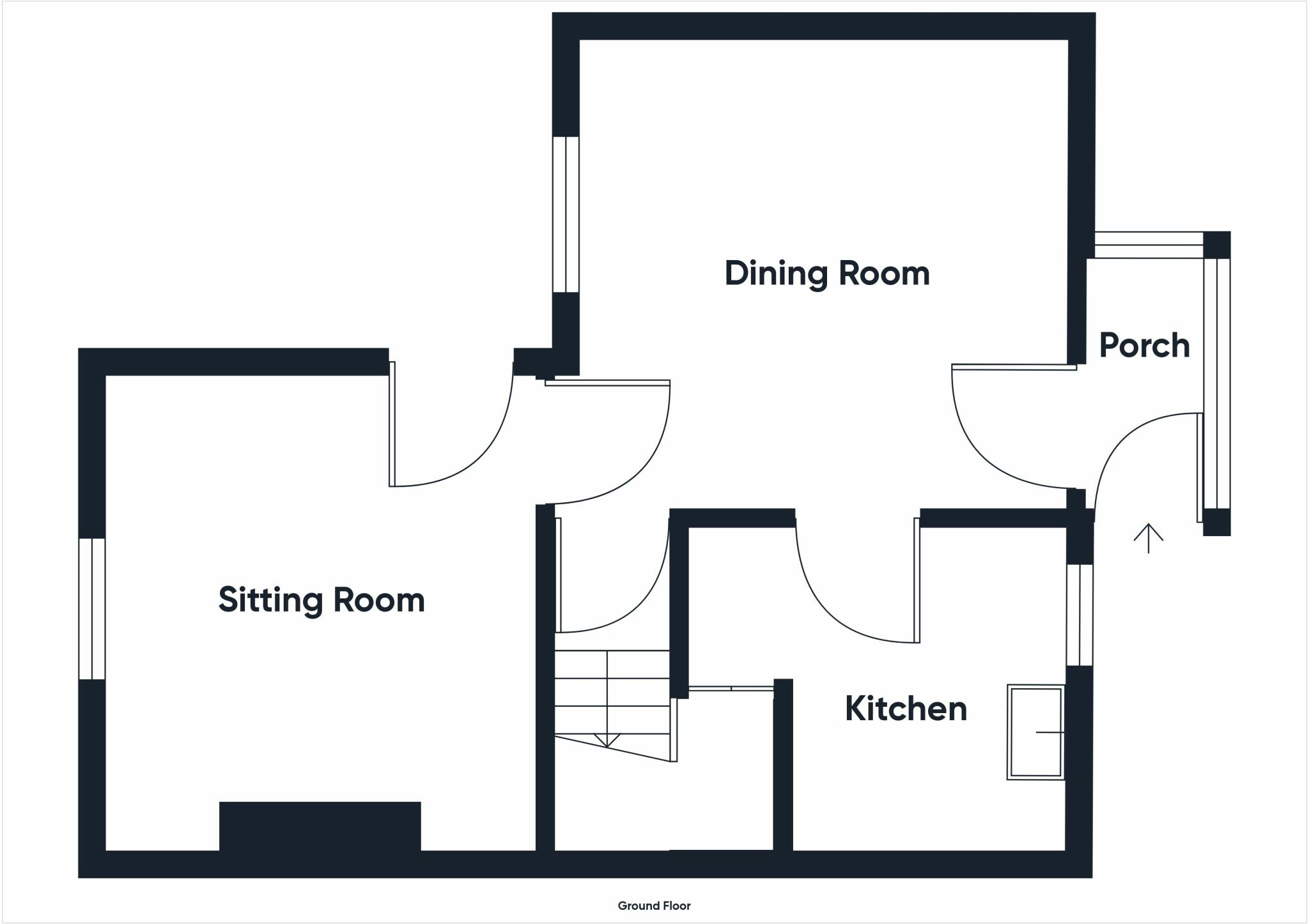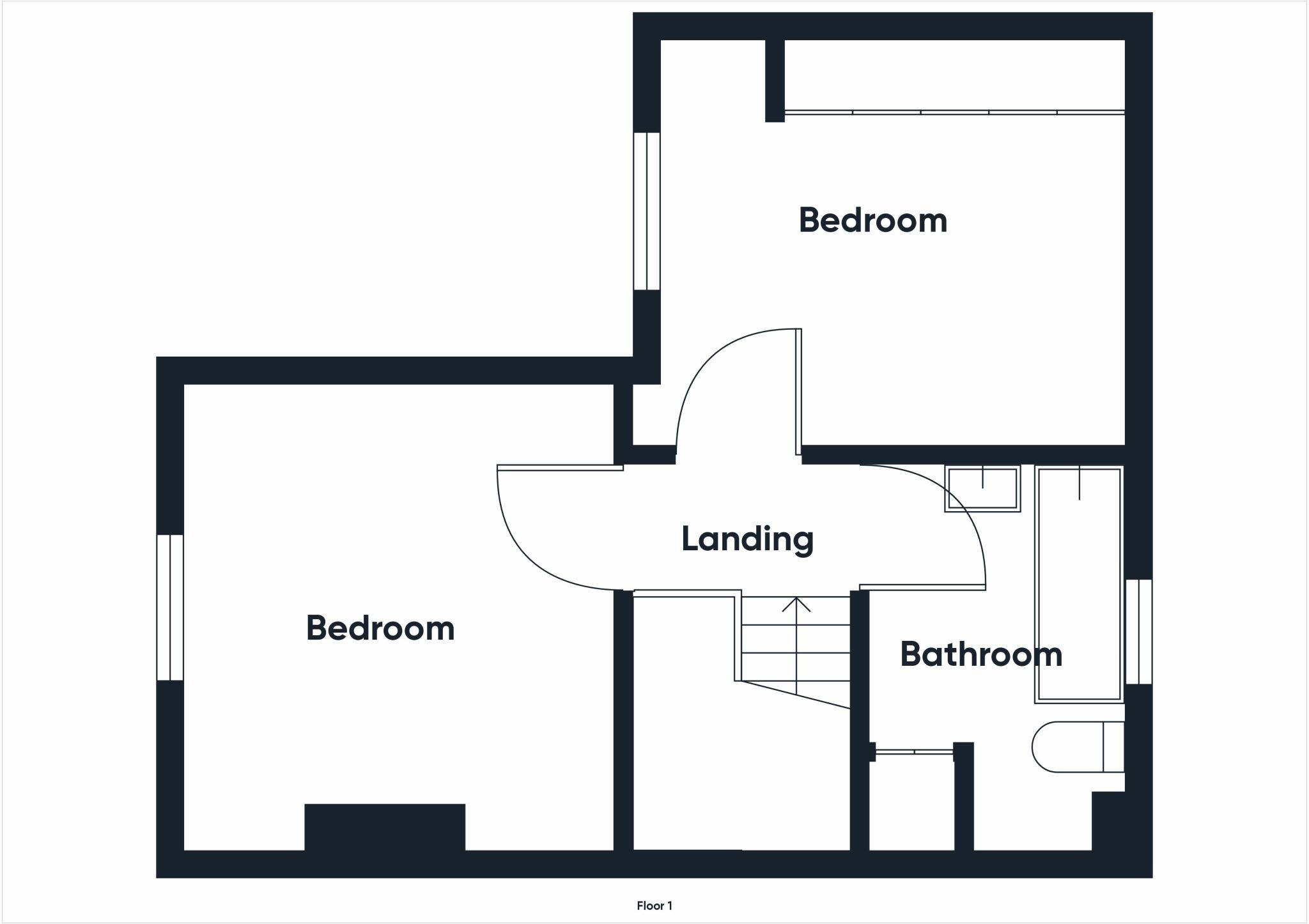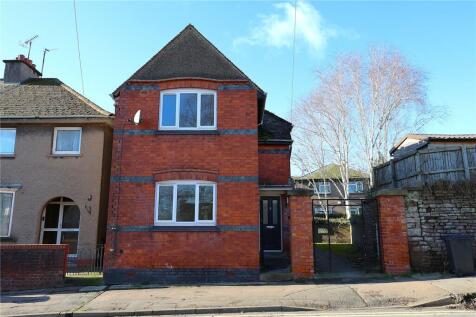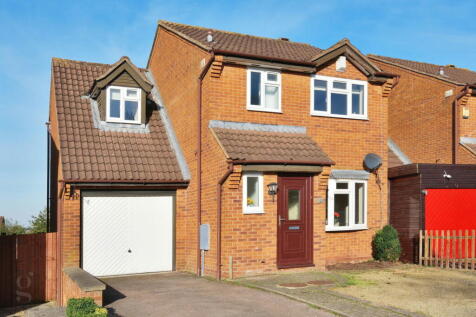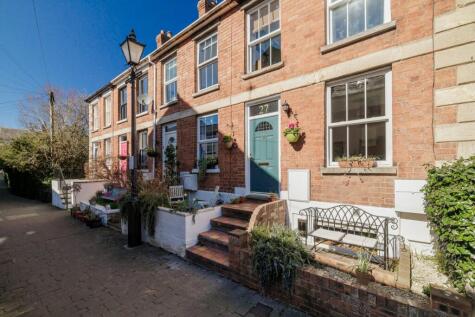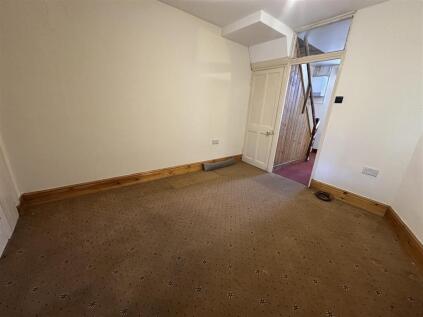- No Forward Chain +
- Two Reception Rooms + Kitchen +
- Two Double Bedrooms +
- Upstairs Bathroom +
- Large Garden +
- Double Glazing +
- Views Over Ross Town Roof Tops +
- No Parking +
- EPC Rating: TBC +
Charming period terraced cottage, ideal for renovation with two bedrooms and two reception rooms. Boasting a large garden, patio and views over Ross town and beyond. Situated in an elevated location just a short walk from the town centre.
The property is situated in a pleasant mature residential area within walking distance of Ross-on-Wye town centre where there are a good range of shopping, social and sporting facilities. Ross-on-Wye provides excellent commuting links to the Midlands, South West and South Wales. The centres of Gloucester, Cheltenham and Hereford are approximately 18 miles, 25 miles and 12 miles respectively.
The property is entered via:
Shared courtyard leading to:
Front Entrance Porch:
uPVC double glazed windows to front and side aspect. uPVC glazed door leading into:
Dining Room: 11'10" x 11'10" (3.6m x 3.6m)
Double glazed window to rear aspect. Night storage heater. Door to:
Kitchen: 9'4" x 7'8" (2.84m x 2.34m)
Double glazed window to front aspect. Stainless steel single bowl. Range of wall mounted units. Plumbing for washing machine. Door to understairs pantry.
Sitting Room: 12' x 10'6" (3.66m x 3.2m)
Double glazed window to rear aspect overlooking St Marys Church and Ross town. Tiled hearth with potential for open fire, currently with a night storage heater. uPVC door to rear gardens.
From dining room, door to:
Inner Lobby:
Staircase leading up to first floor landing.
Landing: Door to:
Bedroom 1: 10'7" x 10'3" (3.23m x 3.12m)
Double glazed window to rear aspect with views over surrounding area. Night storage heater. Range of fitted wardrobes.
Bedroom 2: 11'4" x 9'9" (3.45m x 2.97m)
Range of built in cupboards, dressing table with mirror. Double glazed window to the rear aspect with views over the surrounding area.
Bathroom:
White suite comprising low level WC. Pedestal wash hand basin. Panelled bath with electric shower and glazed screen. Tiled surround. Obscure glazed window to front aspect. Fitted mirror fronted medicine cabinet. Airing cupboard housing immersion heater.
Outside:
Pedestrian gate with steps leading down to a shared front courtyard with outside WC. The rear gardens are a good size and entered via the rear of the property or on front via a pedestrian right of way over the neighbouring properties. There is a level patio with lovely views of the surrounding area with St. Marys church spire in the distance. A pathway leads to a gravelled area with shrub borders and this leads down onto a lawn with vegetable plot, greenhouse and garden shed.
Verified Material Information
Council tax band: A
Council tax annual charge: £1500.32 a year (£125.03 a month)
Electricity supply: Mains electricity
Water supply: Mains water supply
Sewerage: Mains
Heating: Room heaters only
Broadband: FTTP (Fibre to the Premises)
Mobile coverage: O2, Vodafone, Three & EE - All Excellent
Parking: None
Agents Note:
There is a pedestrian right of way across the neighbouring properties to gain access to the rear gardens.
Directions:
From our office in Gloucester Road proceed to the Market Place crossroads and turn right into Broad Street. Follow this to the bottom of the hill and over both mini roundabouts turning immediately left after the second mini roundabout into Brampton Street. Continue up Brampton Road, taking the first turning right into Brookfield Road. Follow the road along, to find the property on the right hand side.
