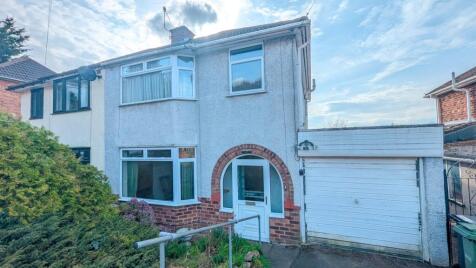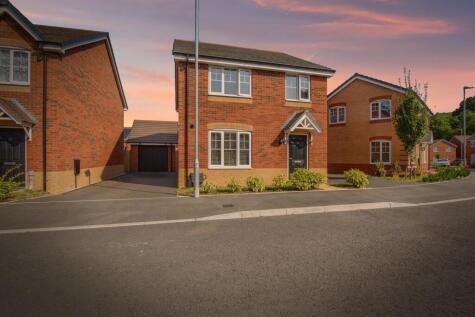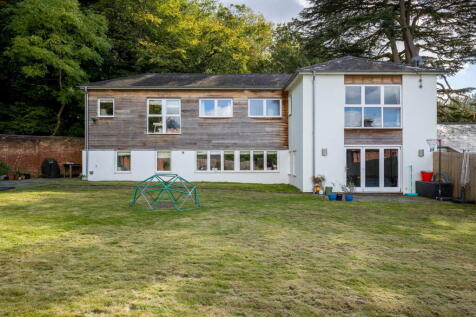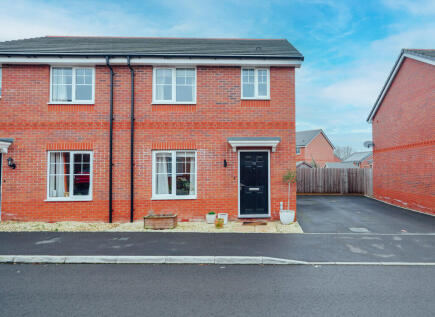3 Bed Detached House, Single Let, Worcester, WR5 1TH, £350,000
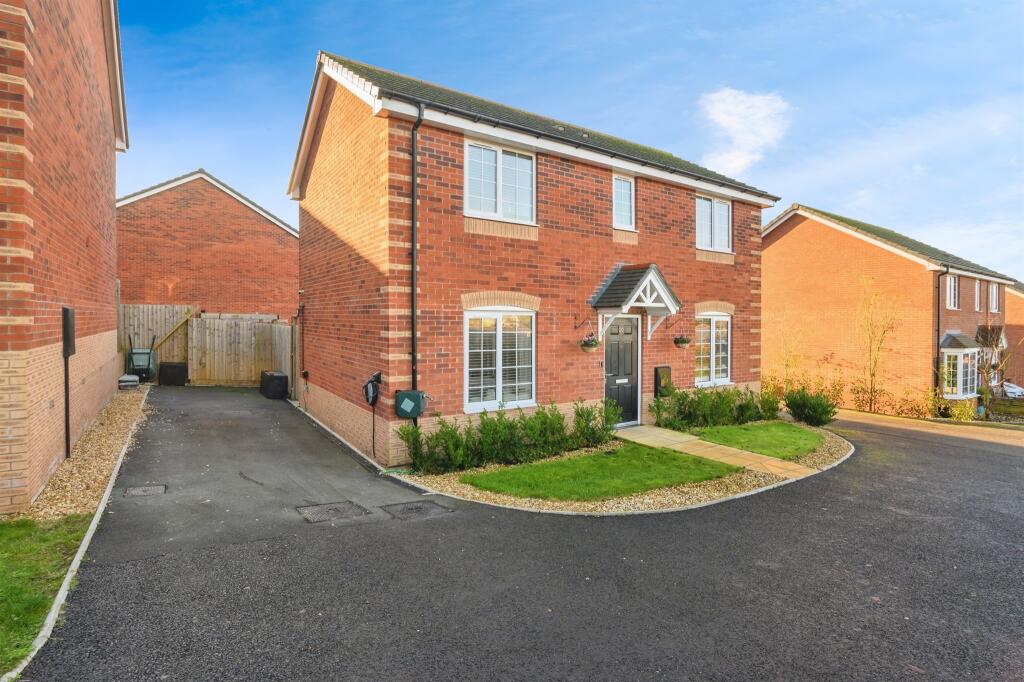
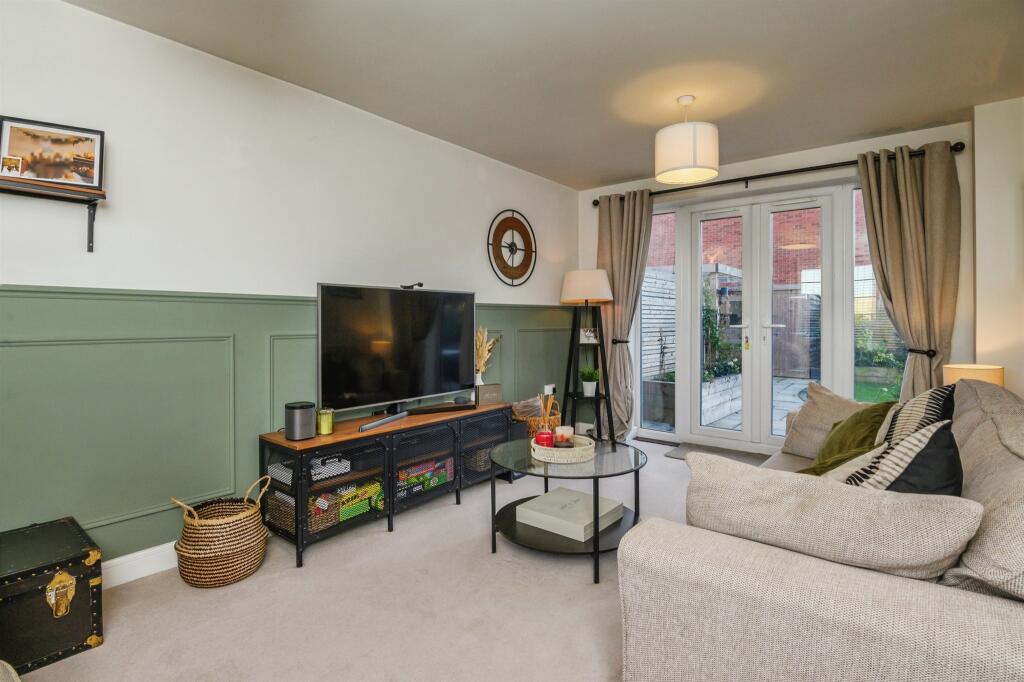
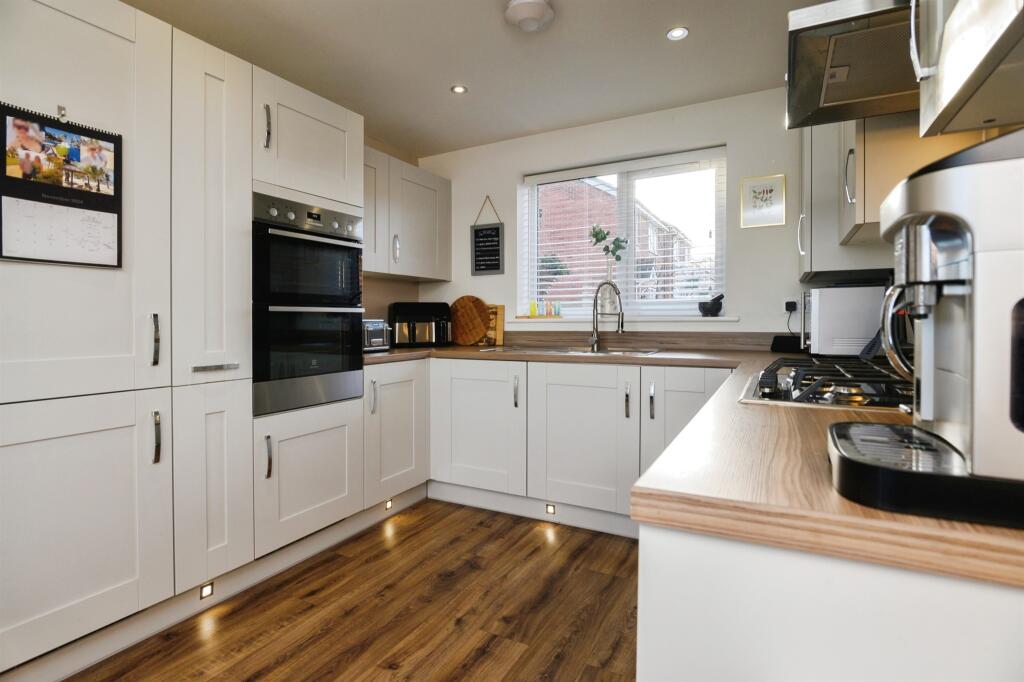
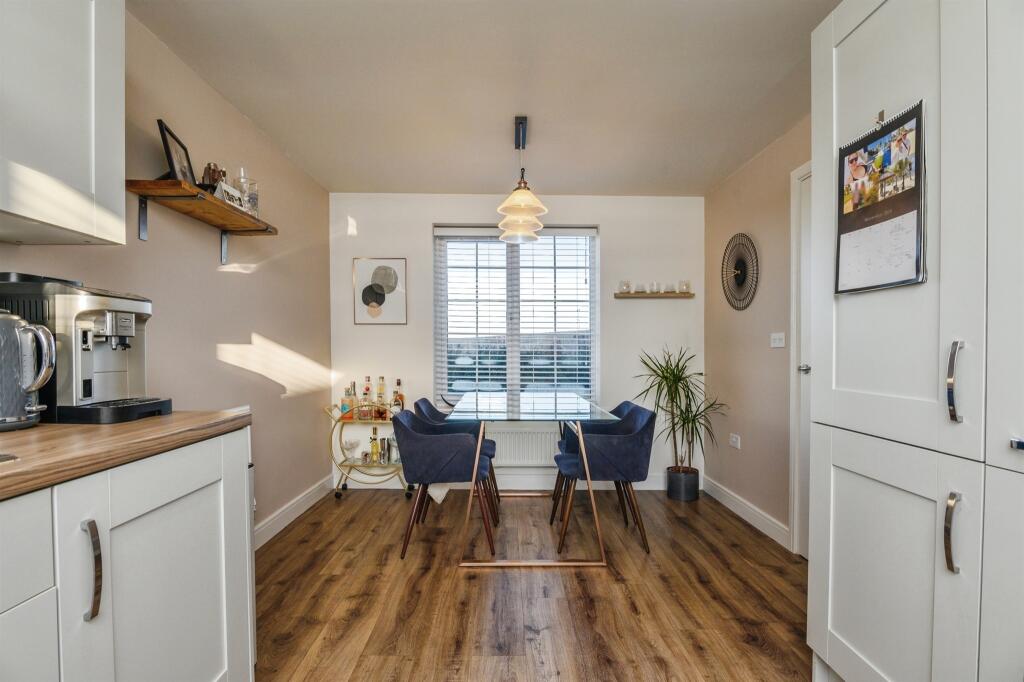
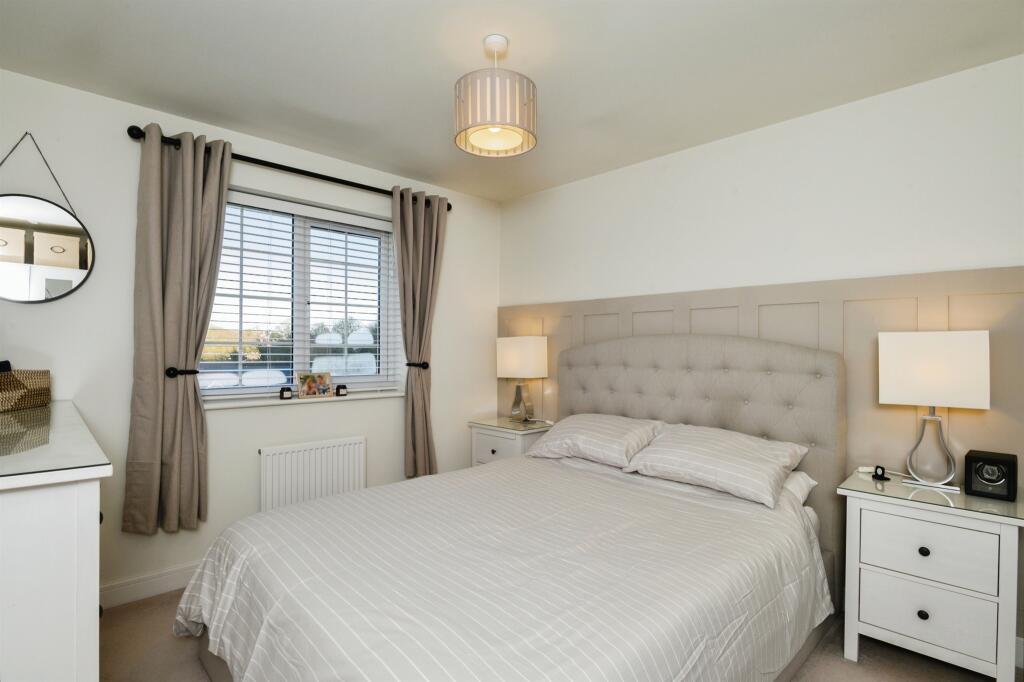
ValuationOvervalued
| Sold Prices | £115K - £435K |
| Sold Prices/m² | £1.1K/m² - £5K/m² |
| |
Square Metres | 85 m² |
| Price/m² | £4.1K/m² |
Value Estimate | £246,774£246,774 |
Cashflows
Cash In | |
Purchase Finance | MortgageMortgage |
Deposit (25%) | £87,500£87,500 |
Stamp Duty & Legal Fees | £17,500£17,500 |
Total Cash In | £105,000£105,000 |
| |
Cash Out | |
Rent Range | £1,000 - £1,500£1,000 - £1,500 |
Rent Estimate | £1,106 |
Running Costs/mo | £1,335£1,335 |
Cashflow/mo | £-229£-229 |
Cashflow/yr | £-2,747£-2,747 |
Gross Yield | 4%4% |
Local Sold Prices
49 sold prices from £115K to £435K, average is £253K. £1.1K/m² to £5K/m², average is £2.9K/m².
| Price | Date | Distance | Address | Price/m² | m² | Beds | Type | |
| £265K | 10/23 | 0.06 mi | 6, Perrywood Close, Worcester, Worcestershire WR5 1EJ | - | - | 3 | Semi-Detached House | |
| £300K | 07/24 | 0.09 mi | 13, Massey Drive, Worcester, Worcestershire WR5 1TN | £3,797 | 79 | 3 | Semi-Detached House | |
| £207K | 12/20 | 0.15 mi | 3, Lark Hill Road, Worcester, Worcestershire WR5 2EF | £2,760 | 75 | 3 | Semi-Detached House | |
| £300K | 07/23 | 0.17 mi | 16, Tyne Close, Worcester, Worcestershire WR5 1SE | £3,764 | 80 | 3 | Semi-Detached House | |
| £125K | 05/21 | 0.17 mi | 133, Liverpool Road, Worcester, Worcestershire WR5 1QJ | £1,116 | 112 | 3 | Semi-Detached House | |
| £280K | 01/23 | 0.2 mi | 23, Victoria Avenue, Worcester, Worcestershire WR5 1EE | - | - | 3 | Terraced House | |
| £115K | 02/21 | 0.2 mi | 59, Liverpool Road, Worcester, Worcestershire WR5 1QH | £1,386 | 83 | 3 | Semi-Detached House | |
| £235K | 06/21 | 0.2 mi | 135, Victoria Avenue, Worcester, Worcestershire WR5 1EE | - | - | 3 | Detached House | |
| £291K | 12/23 | 0.2 mi | 59, Victoria Avenue, Worcester, Worcestershire WR5 1EE | £2,910 | 100 | 3 | Semi-Detached House | |
| £250K | 01/21 | 0.2 mi | 123, Victoria Avenue, Worcester, Worcestershire WR5 1EE | £1,852 | 135 | 3 | Terraced House | |
| £235K | 07/24 | 0.21 mi | 16, Tweed Close, Worcester, Worcestershire WR5 1SD | £4,052 | 58 | 3 | Semi-Detached House | |
| £270K | 06/23 | 0.22 mi | 86, Victoria Avenue, Worcester, Worcestershire WR5 1ED | £2,813 | 96 | 3 | Semi-Detached House | |
| £276K | 02/24 | 0.22 mi | 64, Victoria Avenue, Worcester, Worcestershire WR5 1ED | £2,968 | 93 | 3 | Terraced House | |
| £290K | 11/23 | 0.22 mi | 24, Victoria Avenue, Worcester, Worcestershire WR5 1ED | £2,762 | 105 | 3 | Semi-Detached House | |
| £257K | 02/23 | 0.22 mi | 20, Victoria Avenue, Worcester, Worcestershire WR5 1ED | - | - | 3 | Terraced House | |
| £290K | 01/23 | 0.23 mi | 11, Victoria Avenue, Worcester, Worcestershire WR5 1EE | £2,380 | 122 | 3 | Semi-Detached House | |
| £277K | 02/21 | 0.23 mi | 12, Devon Road, Worcester, Worcestershire WR5 1QQ | £3,298 | 84 | 3 | Semi-Detached House | |
| £270K | 05/21 | 0.23 mi | 9, Devon Road, Worcester, Worcestershire WR5 1QQ | £2,903 | 93 | 3 | Semi-Detached House | |
| £267.5K | 11/23 | 0.25 mi | 122, London Road, Worcester, Worcestershire WR5 2EB | £2,548 | 105 | 3 | Terraced House | |
| £235K | 03/21 | 0.27 mi | 174, London Road, Worcester, Worcestershire WR5 2EJ | - | - | 3 | Terraced House | |
| £250K | 01/23 | 0.28 mi | 4, Sebright Avenue, Worcester, Worcestershire WR5 2HH | £2,907 | 86 | 3 | Semi-Detached House | |
| £293.8K | 06/21 | 0.29 mi | 40, Sebright Avenue, Worcester, Worcestershire WR5 2HH | - | - | 3 | Terraced House | |
| £218K | 11/20 | 0.29 mi | 4, Sebright Avenue, Worcester, Worcestershire WR5 2HH | £2,535 | 86 | 3 | Semi-Detached House | |
| £260K | 04/24 | 0.29 mi | 114, Medway Road, Ronkswood, Worcester, Worcestershire WR5 1LN | - | - | 3 | Semi-Detached House | |
| £235K | 03/23 | 0.29 mi | 132, Medway Road, Ronkswood, Worcester, Worcestershire WR5 1NA | £3,364 | 70 | 3 | Semi-Detached House | |
| £208K | 05/21 | 0.29 mi | 1, Helford Close, Worcester, Worcestershire WR5 1NB | £2,364 | 88 | 3 | Semi-Detached House | |
| £240K | 01/23 | 0.29 mi | 11, Helford Close, Worcester, Worcestershire WR5 1NB | £3,288 | 73 | 3 | Semi-Detached House | |
| £435K | 08/23 | 0.3 mi | 52, Mortlake Avenue, Worcester, Worcestershire WR5 1QB | £5,000 | 87 | 3 | Detached House | |
| £231.5K | 06/21 | 0.3 mi | 64, Prestwich Avenue, Worcester, Worcestershire WR5 1QF | £3,087 | 75 | 3 | Terraced House | |
| £190.3K | 11/20 | 0.3 mi | 51, Prestwich Avenue, Worcester, Worcestershire WR5 1QF | £2,504 | 76 | 3 | Semi-Detached House | |
| £235K | 01/23 | 0.31 mi | 3, Windrush Close, Worcester, Worcestershire WR5 1JZ | £3,092 | 76 | 3 | Semi-Detached House | |
| £360K | 06/21 | 0.33 mi | 8, Prestwich Avenue, Worcester, Worcestershire WR5 1QE | £3,750 | 96 | 3 | Detached House | |
| £196.5K | 03/21 | 0.34 mi | 14, Liverpool Road, Worcester, Worcestershire WR5 1QW | £2,367 | 83 | 3 | Semi-Detached House | |
| £288K | 08/24 | 0.34 mi | 184, London Road, Worcester, Worcestershire WR5 2JT | £2,983 | 97 | 3 | Terraced House | |
| £244K | 11/20 | 0.34 mi | 194, London Road, Worcester, Worcestershire WR5 2JT | £2,440 | 100 | 3 | Terraced House | |
| £290K | 06/21 | 0.35 mi | 26, Arundel Drive, Worcester, Worcestershire WR5 2HU | £2,762 | 105 | 3 | Semi-Detached House | |
| £410K | 10/23 | 0.36 mi | 2, Lancing Close, Worcester, Worcestershire WR5 2HT | £3,905 | 105 | 3 | Semi-Detached House | |
| £250K | 06/23 | 0.37 mi | 68, Humber Road, Worcester, Worcestershire WR5 1LH | £1,880 | 133 | 3 | Semi-Detached House | |
| £309K | 05/21 | 0.37 mi | 60, Sebright Avenue, Worcester, Worcestershire WR5 2HJ | £3,911 | 79 | 3 | Semi-Detached House | |
| £160K | 11/23 | 0.37 mi | 200, Medway Road, Ronkswood, Worcester, Worcestershire WR5 1LL | - | - | 3 | Semi-Detached House | |
| £244K | 12/20 | 0.37 mi | 10, Foxwell Street, Red Hill, Worcester, Worcestershire WR5 2EP | £2,440 | 100 | 3 | Semi-Detached House | |
| £435K | 03/21 | 0.37 mi | 65, Hillery Road, Worcester, Worcestershire WR5 1RF | £3,566 | 122 | 3 | Detached House | |
| £172K | 03/23 | 0.38 mi | 18, Mersey Road, Worcester, Worcestershire WR5 1LR | - | - | 3 | Semi-Detached House | |
| £211K | 03/23 | 0.38 mi | 172, Wylds Lane, Worcester, Worcestershire WR5 1DN | - | - | 3 | Semi-Detached House | |
| £202K | 06/21 | 0.38 mi | 98, Canterbury Road, Worcester, Worcestershire WR5 1PL | - | - | 3 | Semi-Detached House | |
| £235K | 11/20 | 0.39 mi | 12, Mortlake Avenue, Worcester, Worcestershire WR5 1QD | £2,765 | 85 | 3 | Semi-Detached House | |
| £285K | 02/24 | 0.39 mi | 13, Mortlake Avenue, Worcester, Worcestershire WR5 1QD | £3,098 | 92 | 3 | Semi-Detached House | |
| £285K | 08/23 | 0.39 mi | 1, Mortlake Avenue, Worcester, Worcestershire WR5 1QD | - | - | 3 | Semi-Detached House | |
| £253K | 05/21 | 0.42 mi | 6, Fort Royal Lane, Worcester, Worcestershire WR5 1BX | £3,048 | 83 | 3 | Semi-Detached House |
Local Rents
16 rents from £1K/mo to £1.5K/mo, average is £1.3K/mo.
| Rent | Date | Distance | Address | Beds | Type | |
| £1,450 | 11/24 | 0.08 mi | - | 3 | Detached House | |
| £1,325 | 07/24 | 0.14 mi | - | 3 | Semi-Detached House | |
| £1,400 | 03/25 | 0.15 mi | - | 3 | Semi-Detached House | |
| £1,200 | 03/25 | 0.26 mi | - | 3 | Semi-Detached House | |
| £1,200 | 12/24 | 0.3 mi | - | 3 | Terraced House | |
| £1,000 | 02/24 | 0.31 mi | - | 3 | Semi-Detached House | |
| £1,350 | 02/25 | 0.33 mi | - | 3 | Semi-Detached House | |
| £1,200 | 02/24 | 0.35 mi | - | 3 | Semi-Detached House | |
| £1,395 | 03/25 | 0.35 mi | - | 3 | Semi-Detached House | |
| £1,250 | 04/25 | 0.44 mi | - | 3 | Terraced House | |
| £1,500 | 10/24 | 0.44 mi | - | 3 | Detached House | |
| £1,250 | 11/24 | 0.49 mi | - | 3 | Semi-Detached House | |
| £1,250 | 06/24 | 0.49 mi | - | 3 | Semi-Detached House | |
| £1,050 | 11/24 | 0.49 mi | Apartment 6, Autumn Terrace, Worcester | 3 | Flat | |
| £1,350 | 11/24 | 0.6 mi | - | 3 | Semi-Detached House | |
| £1,400 | 11/24 | 0.6 mi | - | 3 | Semi-Detached House |
Local Area Statistics
Population in WR5 | 30,93330,933 |
Population in Worcester | 142,140142,140 |
Town centre distance | 0.58 miles away0.58 miles away |
Nearest school | 0.30 miles away0.30 miles away |
Nearest train station | 0.59 miles away0.59 miles away |
| |
Rental demand | Landlord's marketLandlord's market |
Rental growth (12m) | +32%+32% |
Sales demand | Seller's marketSeller's market |
Capital growth (5yrs) | +18%+18% |
Property History
Price changed to £350,000
January 19, 2025
Listed for £360,000
November 29, 2024
Floor Plans
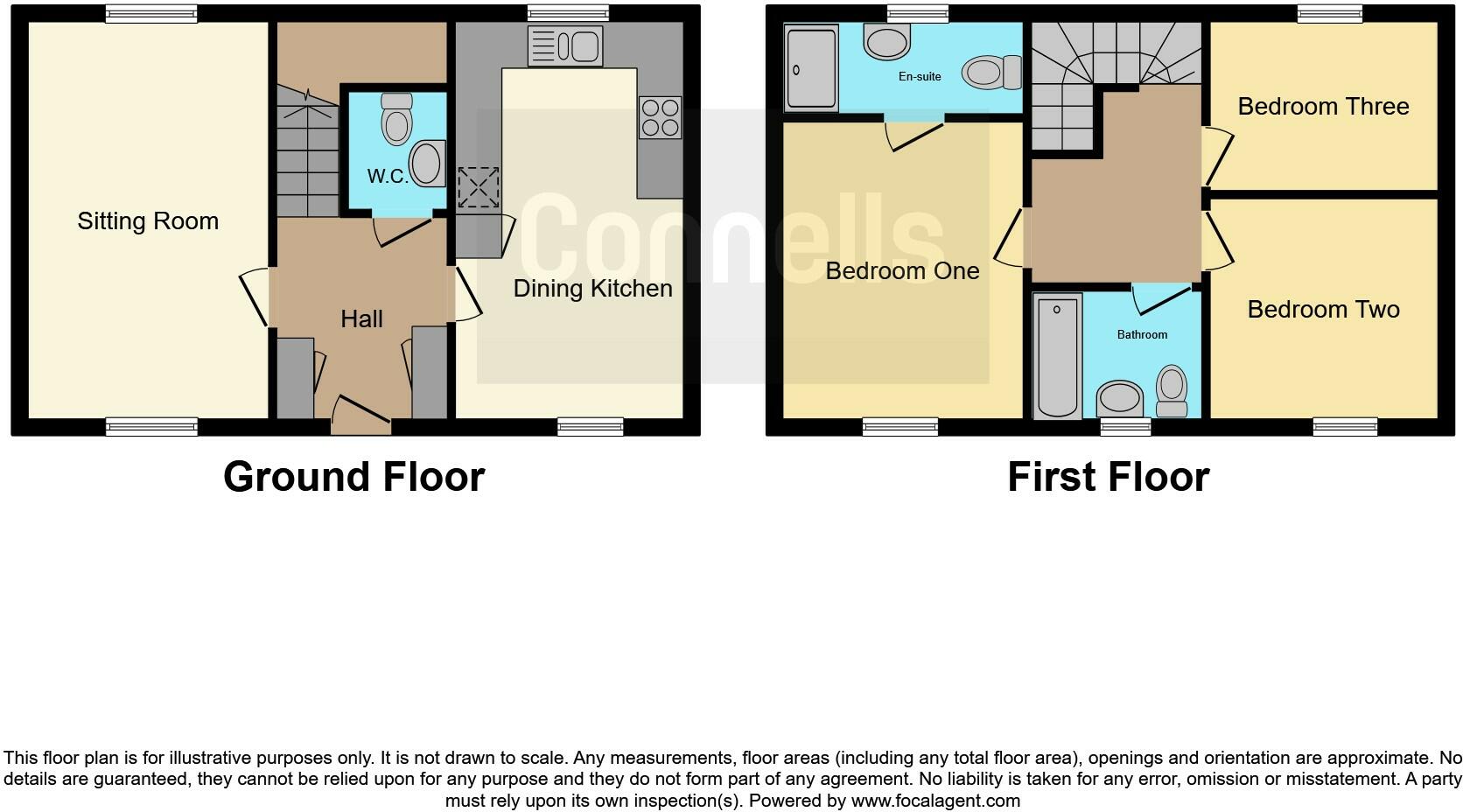
Description
- Detached Home +
- Three Bedrooms +
- Master Bedroom with En-Suite +
- Dining Kitchen +
- Landscaped Rear Garden +
- Driveway for Two Vehicles +
- Quiet Cul-De-Sac Location +
- Close to City Centre and Local Amenities +
SUMMARY
A beautifully presented detached home situated in a quiet cul-de-sac location offering modern and contemporary living accommodation, spacious bedrooms upstairs with the master being equipped with an en-suite shower room and modern family bathroom!
DESCRIPTION
Connells are delighted to offer to the market this immaculately presented detached home situated in a quiet cul-de-sac location with local amenities close by and City Centre a short drive away.
This beautiful home offers spacious and versatile living accommodation with spacious dining kitchen providing a modern space for entertaining guests, sitting room with French doors opening out onto a beautiful landscaped garden with two seating areas and downstairs cloakroom. Upstairs offers master bedroom with en-suite shower room, a further double bedroom and third single room, there is also a modern bathroom equipped with bath and shower over!
Ample space is provided to the front with driveway providing off road parking for two vehicles in tandem the front also overlooks scenic views of the City.
Location
Worcester City Centre is made up of a variety of large High Street brands, as well as lots of boutiques and independent retailers. Within the High Street there are many restaurants, pubs and wine bars.
Junction 7 of the M5 motorway is only a short drive away (approximately 3 miles) and the city also benefits from having two train stations at Foregate Street and Shrub Hill. These stations serve Birmingham and are also on a direct line to London Paddington.
Education within the city centre comprises a variety of schools, including Stanley Road, St Georges RC, Cherry Orchard Primary School and Blessed Edward Secondary School to name a few. Worcester also boasts some well-regarded Private schools including Kings and Royal Grammar School as well as the University which is well known for its teaching and sporting degrees in addition to its research work.
Accommodation Details
The property comprises of entrance hall, cloakroom, sitting room, dining kitchen, bedroom one with en-suite, two further bedrooms and bathroom.
The property further benefits from having enclosed rear garden and driveway to the side of the property.
Ground Floor
Entrance Hall
Composite front door into hall, doors to sitting room, dining kitchen and cloakroom, spotlights, radiator, two storage cupboards.
Cloakroom
WC, wash hand basin, part tiled walls, spotlights, extractor fan, Moduleo luxury vinyl tile flooring.
Sitting Room 9' 10" x 16' 8" ( 3.00m x 5.08m )
Front facing uPVC double glazed window, rear facing French doors to garden, two ceiling lights, two radiators.
Dining Kitchen 9' 7" x 16' 6" ( 2.92m x 5.03m )
Front and rear facing double glazed windows, fitted kitchen with a range of floor mounted and eye level units with under lighting, single stainless steel sink drainer unit, built in double oven with grill, built in fridge freezer, wall mounted boiler, built in washing machine, built in dishwasher, larder unit, gas hob with cooker hood over, smoke detector, spotlights and ceiling light, radiator, Moduleo luxury vinyl tile flooring.
First Floor Landing
Doors to all bedrooms and bathroom, ceiling light, loft access.
Bedroom One 10' 1" x 12' 5" ( 3.07m x 3.78m )
Front facing double glazed window, door to en-suite, ceiling light, radiator.
En-Suite
Rear facing double glazed window, shower cubicle, WC, wash hand basin, spotlights, extractor fan, radiator.
Bedroom Two 9' 8" x 9' 3" ( 2.95m x 2.82m )
Front facing double glazed window, ceiling light, radiator.
Bedroom Three 7' x 9' 8" ( 2.13m x 2.95m )
Rear facing double glazed window, ceiling light, radiator.
Bathroom
Front facing double glazed window, panel bath with shower over and shower screen, WC, wash hand basin, spotlights, radiator, extractor fan, Moduleo luxury vinyl tile flooring.
Outside Front
To the front of the property there is a small grass area with paved pathway to the front door. Parking is located to the side of the property which is a driveway providing off road parking for two vehicles.
Outside Rear
To the rear of the property there is an enclosed garden with a wrap around patio, laid to lawn area featuring raised wooden planters, pagola with seating, garden shed and access to front via gate.
Services
All mains are connected to the property.
DIRECTIONS
From the Connells Warndon Villages office, turn left onto Mill Wood Drive and then take the first exit on the roundabout onto Woodgreen Drive go straight over then next roundabout and then take the third exit onto Newtown Road. Follow the road for some time and then turn left onto Midland Road, at the mini roundabout turn left onto Wylds Lane and follow the road round. Take a left onto Perry Wood Walk and then a left onto Lilburne Close, the property will be on the right hand side.
1. MONEY LAUNDERING REGULATIONS - Intending purchasers will be asked to produce identification documentation at a later stage and we would ask for your co-operation in order that there will be no delay in agreeing the sale.
2: These particulars do not constitute part or all of an offer or contract.
3: The measurements indicated are supplied for guidance only and as such must be considered incorrect.
4: Potential buyers are advised to recheck the measurements before committing to any expense.
5: Connells has not tested any apparatus, equipment, fixtures, fittings or services and it is the buyers interests to check the working condition of any appliances.
6: Connells has not sought to verify the legal title of the property and the buyers must obtain verification from their solicitor.
Similar Properties
Like this property? Maybe you'll like these ones close by too.
3 Bed House, Single Let, Worcester, WR5 1EJ
£250,000
2 views • 2 months ago • 93 m²
4 Bed House, Single Let, Worcester, WR5 1TQ
£390,000
1 views • 8 months ago • 108 m²
4 Bed House, Single Let, Worcester, WR5 2DG
£650,000
4 views • 7 months ago • 129 m²
3 Bed House, Single Let, Worcester, WR5 1TQ
£290,000
2 views • 2 months ago • 93 m²
