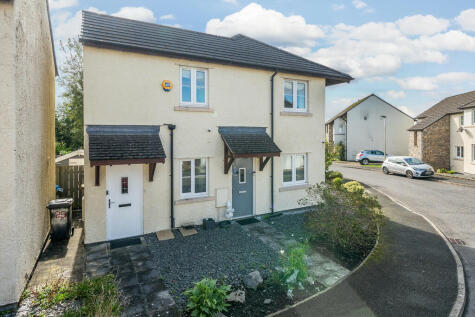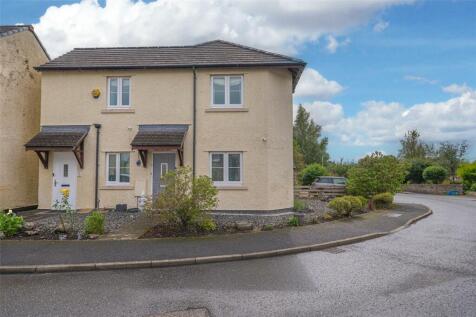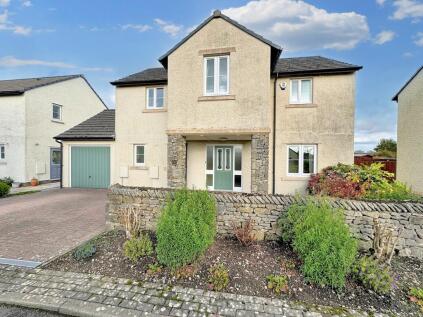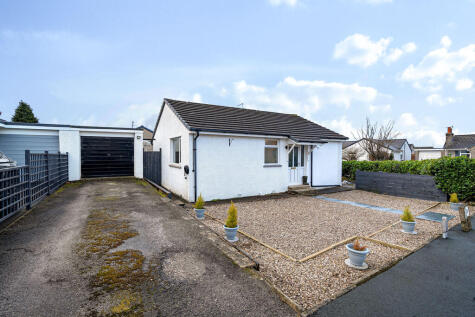4 Bed Detached House, Single Let, Carnforth, LA6 1PT, £450,000
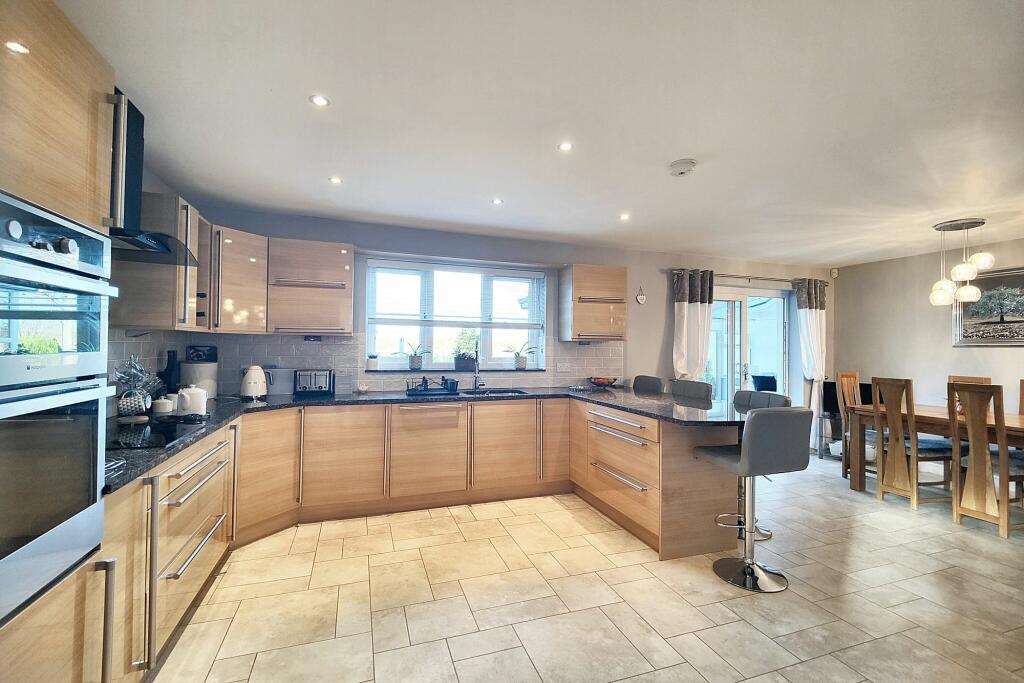
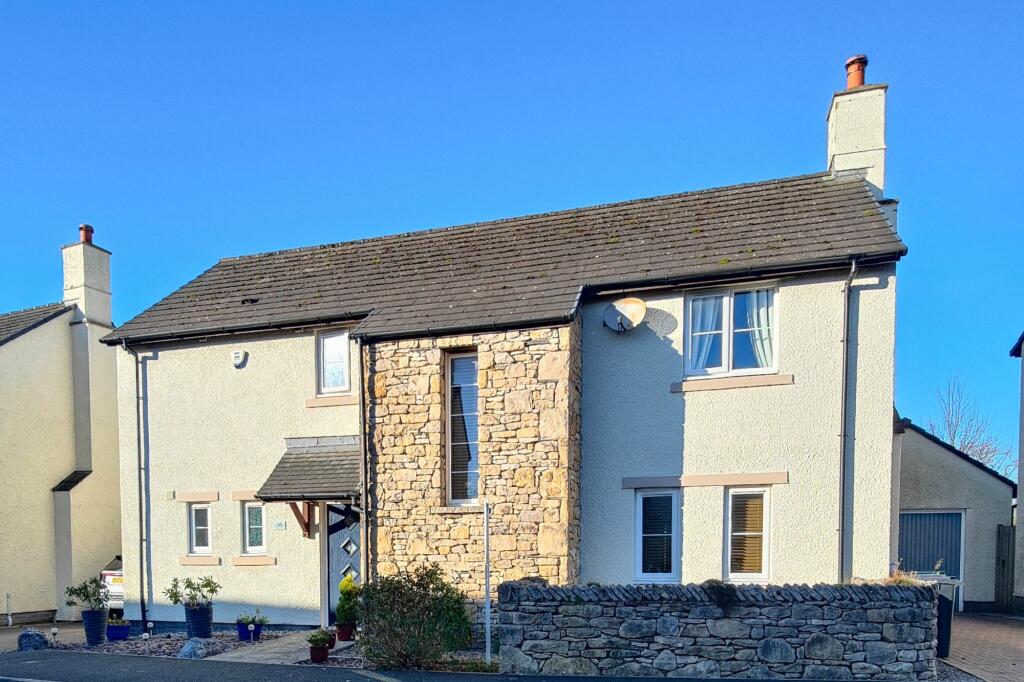
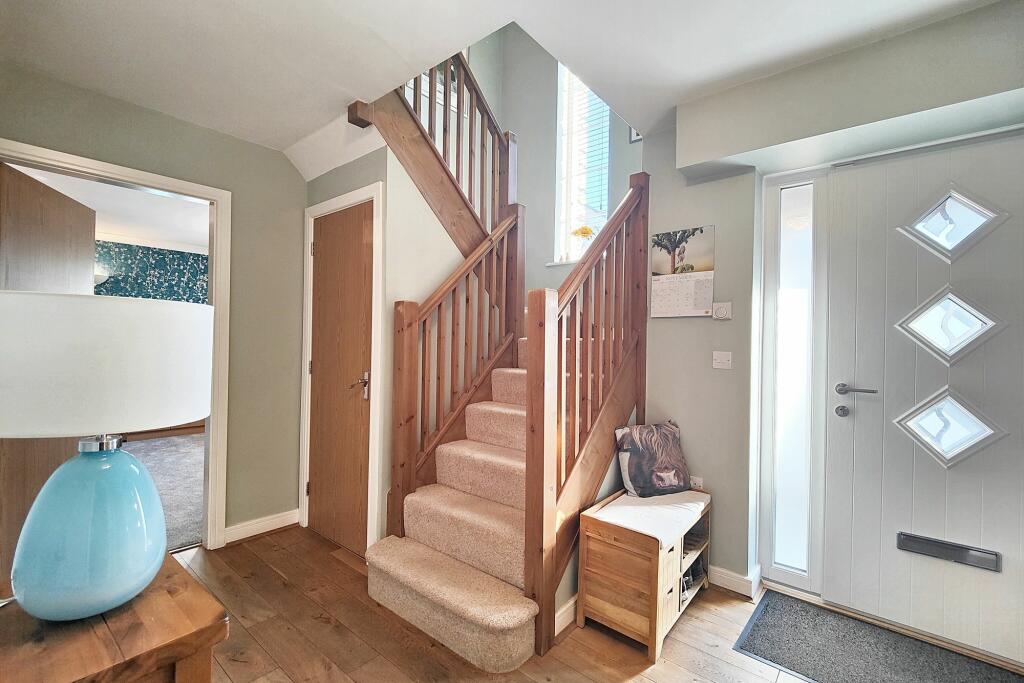
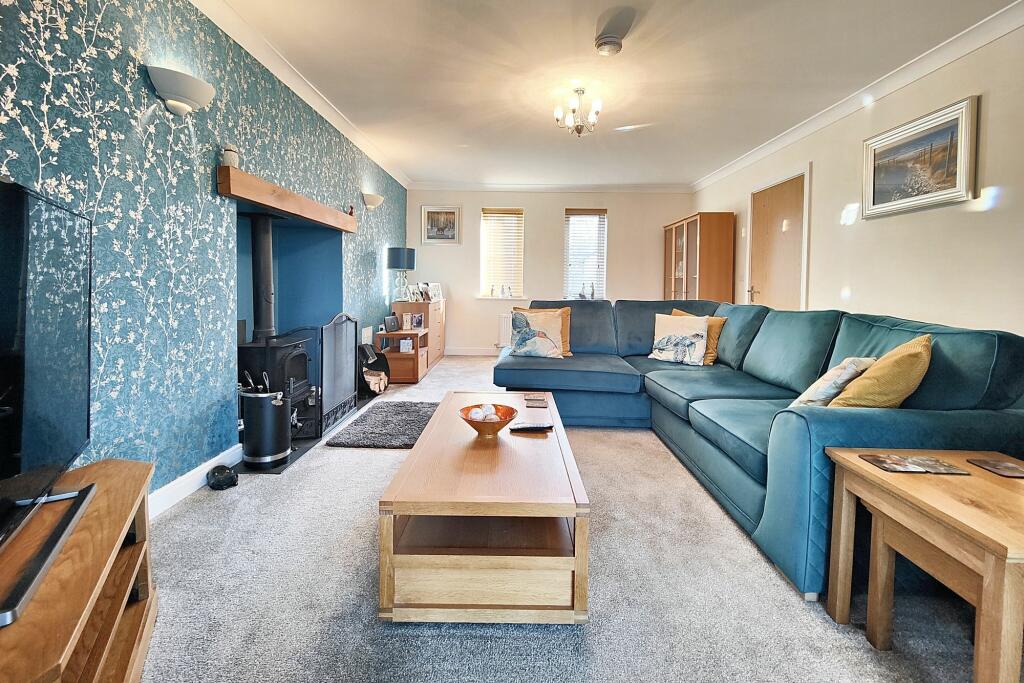
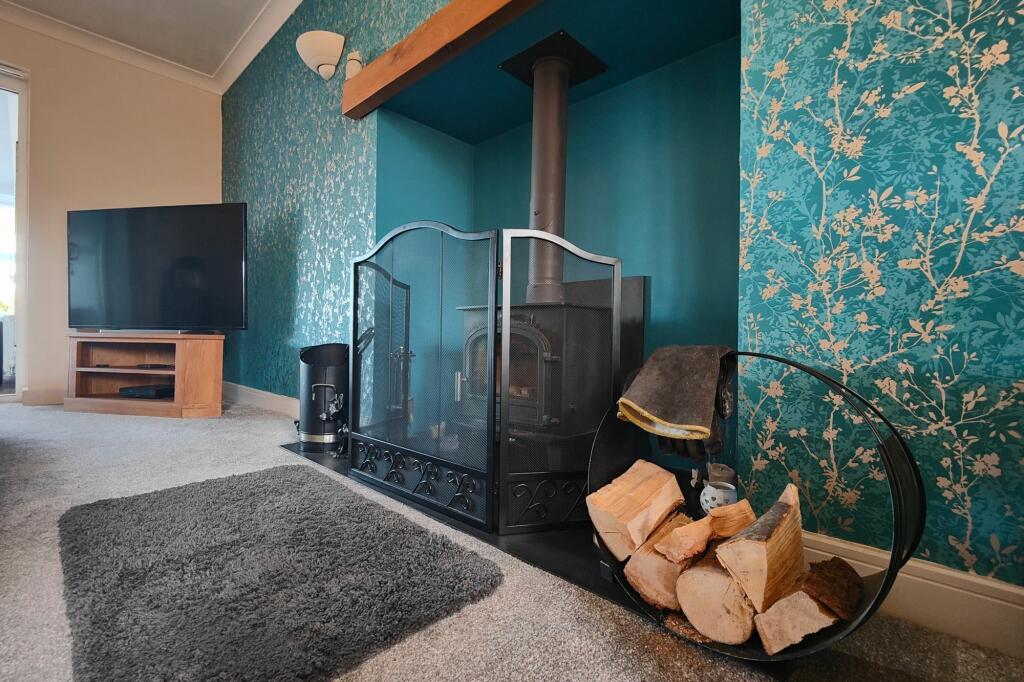
ValuationOvervalued
| Sold Prices | £218K - £585K |
| Sold Prices/m² | £1.7K/m² - £5.6K/m² |
| |
Square Metres | ~129.26 m² |
| Price/m² | £3.5K/m² |
Value Estimate | £318,904 |
Cashflows
Cash In | |
Purchase Finance | Mortgage |
Deposit (25%) | £112,500 |
Stamp Duty & Legal Fees | £25,900 |
Total Cash In | £138,400 |
| |
Cash Out | |
Rent Range | £495 - £1,500 |
Rent Estimate | £599 |
Running Costs/mo | £1,546 |
Cashflow/mo | £-947 |
Cashflow/yr | £-11,365 |
Gross Yield | 2% |
Local Sold Prices
21 sold prices from £218K to £585K, average is £385K. £1.7K/m² to £5.6K/m², average is £2.4K/m².
Local Rents
23 rents from £495/mo to £1.5K/mo, average is £825/mo.
Local Area Statistics
Population in LA6 | 12,877 |
Population in Carnforth | 29,230 |
Town centre distance | 4.91 miles away |
Nearest school | 0.20 miles away |
Nearest train station | 3.75 miles away |
| |
Rental growth (12m) | -38% |
Sales demand | Buyer's market |
Capital growth (5yrs) | +15% |
Property History
Price changed to £450,000
January 23, 2025
Listed for £465,000
November 27, 2024
Floor Plans
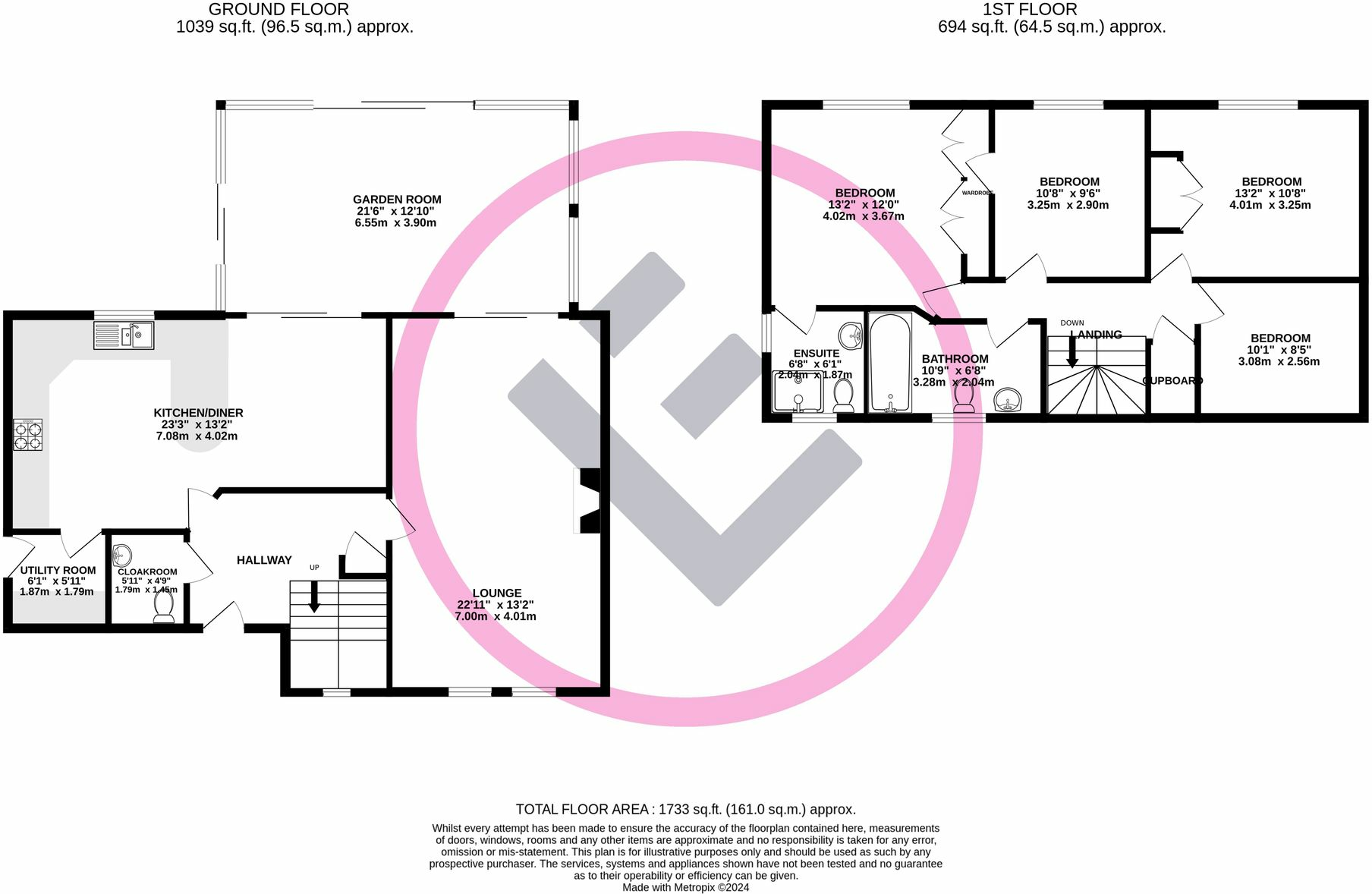
Description
Similar Properties
Like this property? Maybe you'll like these ones close by too.
2 Bed Flat, Single Let, Carnforth, LA6 1PT
£103,500
1 views • 6 months ago • 2 m²
2 Bed Flat, Single Let, Carnforth, LA6 1PT
£105,000
7 months ago • 52 m²
4 Bed House, Single Let, Carnforth, LA6 1PT
£530,000
1 views • 5 months ago • 154 m²
2 Bed Bungalow, Single Let, Carnforth, LA6 1QL
£330,000
1 views • a month ago • 83 m²
