2 Bed Bungalow, Single Let, Carnforth, LA6 1QL, £330,000
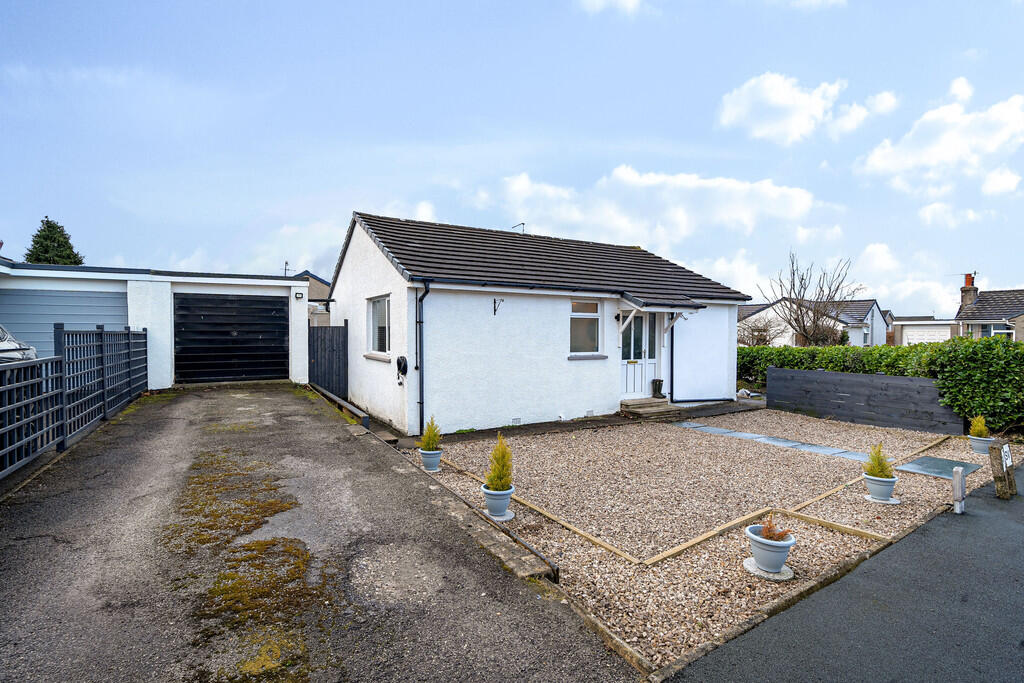
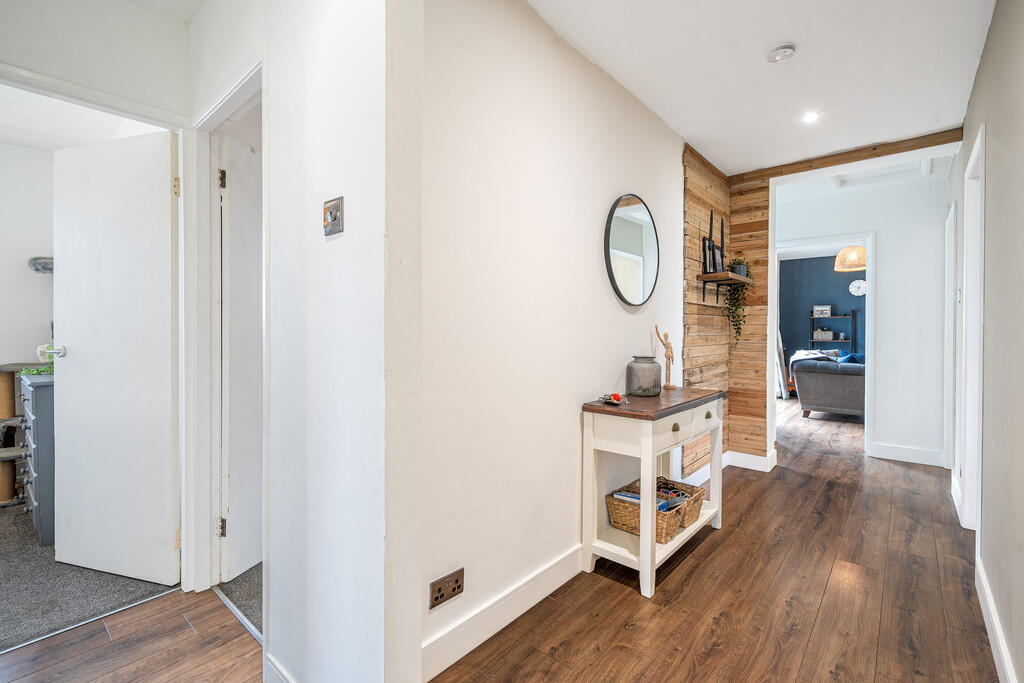
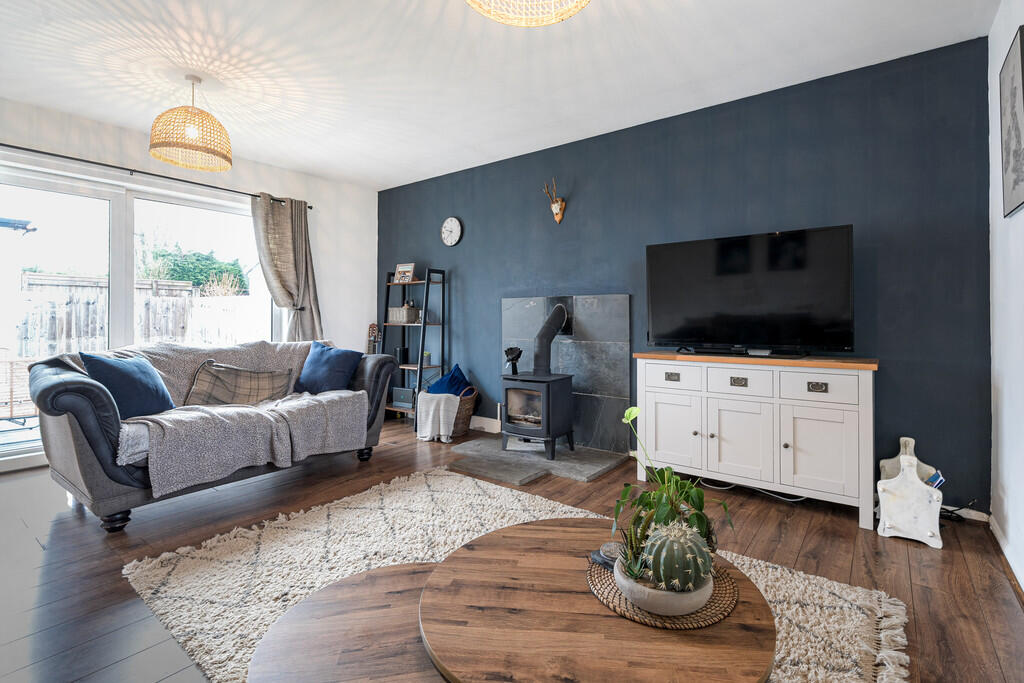
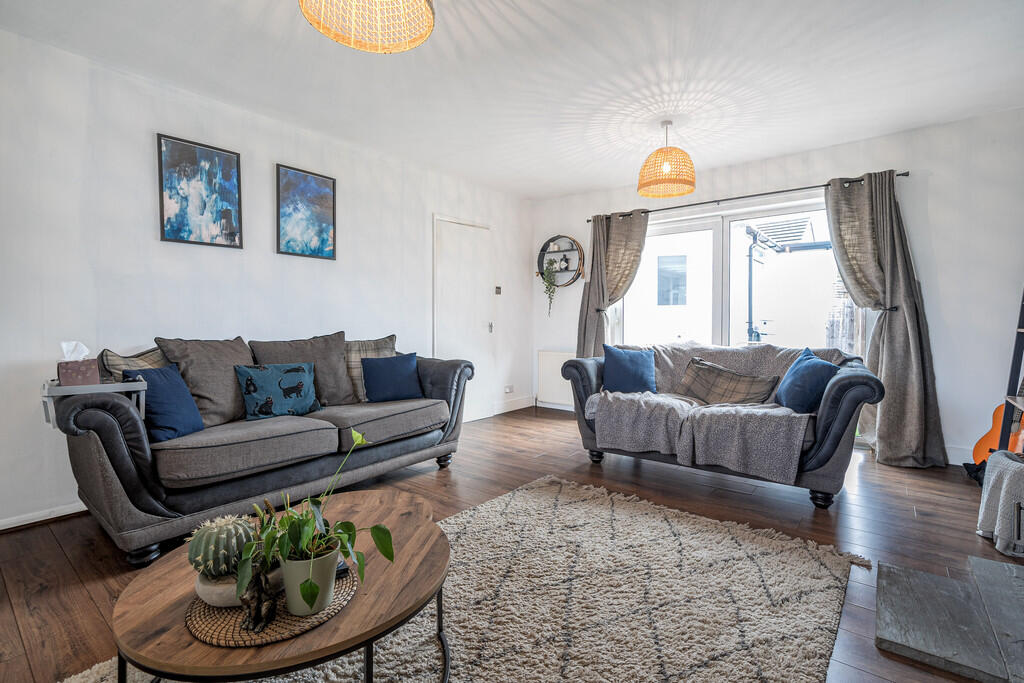
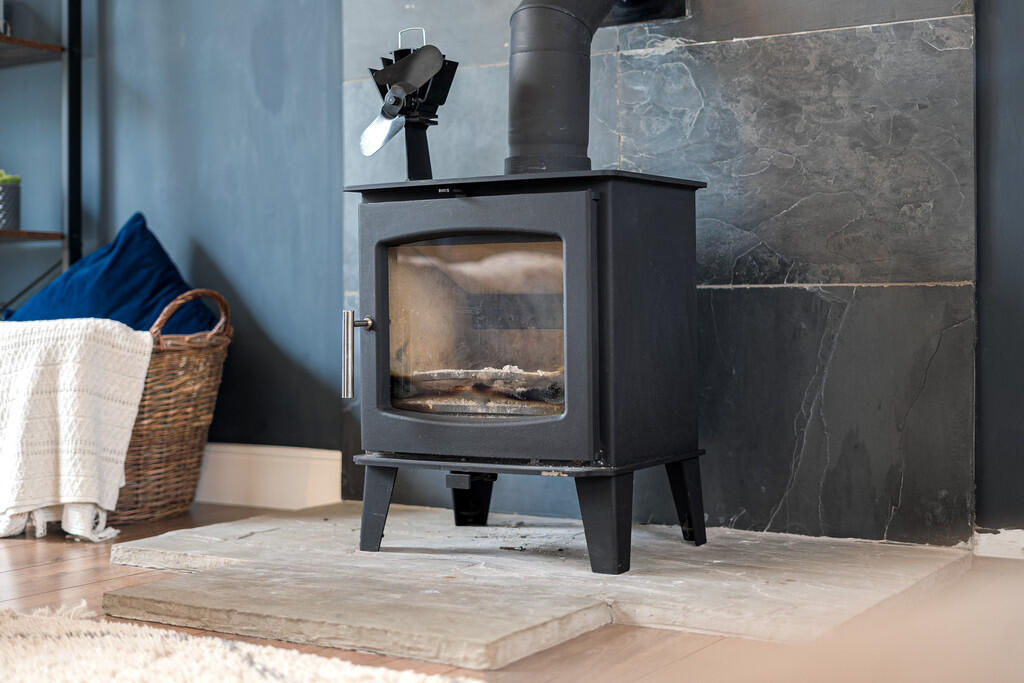
ValuationOvervalued
Cashflows
Property History
Listed for £330,000
February 26, 2025
Floor Plans
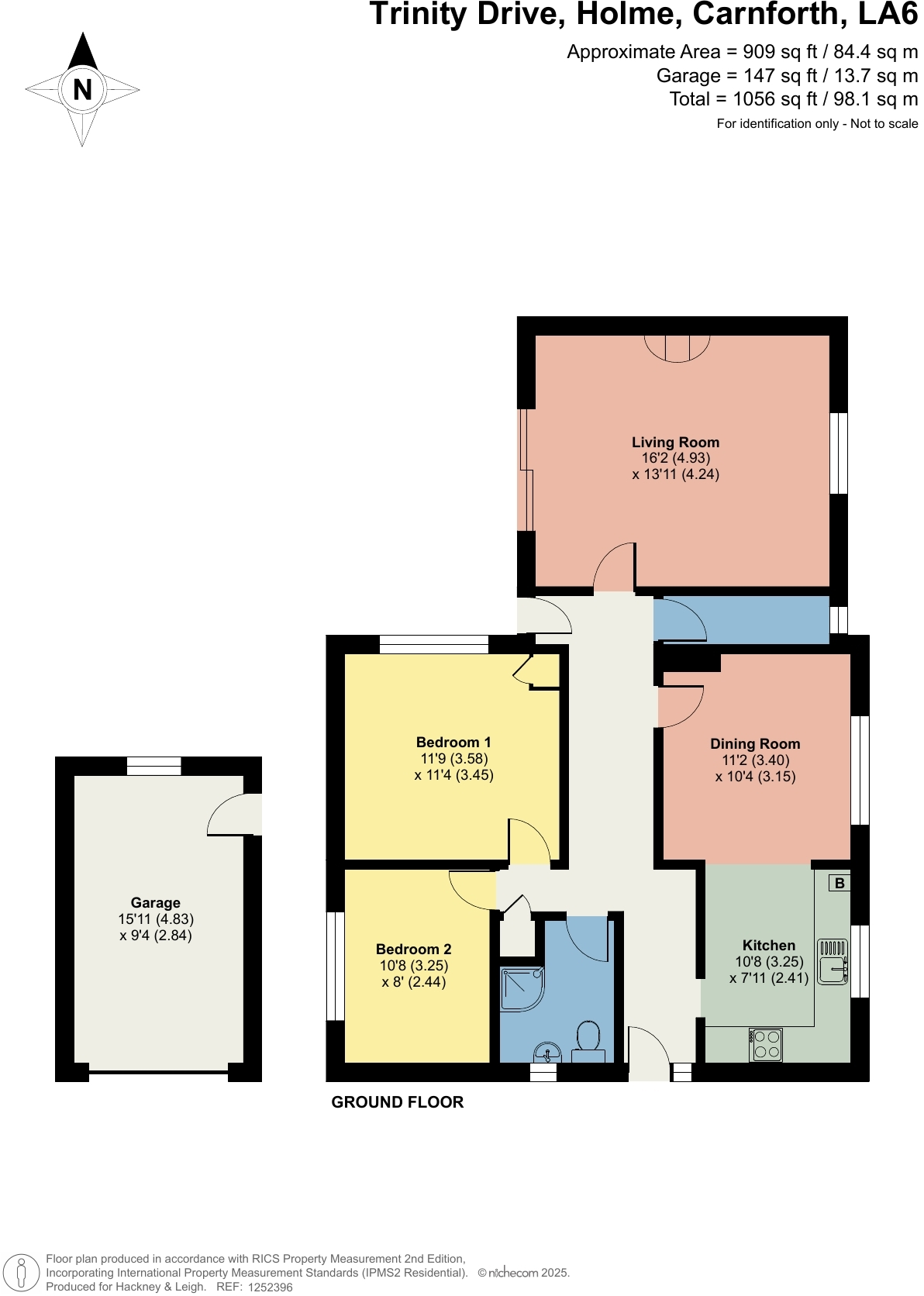
Description
- Beautifully Presented Detached True Bungalow +
- Nestled in the Sought After Village of Holme +
- Ample Off Street Parking and Garage +
- Wrap Around Garden +
- Two Double Bedrooms +
- Quiet Residential Location +
- Nearby Bus and M6 Links +
- Superfast Broadband Available* +
Nestled in the charming village of Holme, welcome to 57 Trinity Drive - a beautifully modern true bungalow designed for those who desire single-level living without sacrificing space. Situated in a sought-after residential area, this home enjoys a peaceful setting on a delightful corner plot, complete with a wraparound garden.
Holme is a well-connected village, offering easy access to Junctions 35 and 36 of the M6 and regular 555 bus services linking Lancaster, Kendal, and the Lake District-perfect for commuters. The village boasts a welcoming community with a pub, a primary school, and scenic countryside walks. Residents enjoy a vibrant community spirit with year-round activities for all ages, including toddler groups, walking societies, a cricket club, Holy Trinity Church, and a crown green bowling club.
Step into this beautifully presented home through a spacious and inviting hallway, where modern touches set the tone for the rest of the property. Stylish wood-effect flooring flows seamlessly throughout, adding warmth and continuity to the space.
The well-proportioned living room is both bright and cosy, featuring sliding patio doors that open onto the enclosed garden-perfect for indoor-outdoor living. A striking log burner, set on a charming stone surround, serves as a stunning focal point, while the generous layout offers ample space for all your furniture needs.
At the heart of the home is the open-plan kitchen dining area, designed for both style and functionality. The kitchen boasts a range of sleek base and wall units, complemented by a stylish tiled splashback, an integrated Hotpoint oven, and an induction hob. There's plenty of space for a free-standing fridge freezer and plumbing for a washing machine. The dining area seamlessly connects to the kitchen, creating the perfect open-plan living space for entertaining or everyday family life.
There are two generously sized bedrooms, both finished in a neutral décor to create a bright and welcoming atmosphere. Bedroom one is enhanced by stylish wall panelling and a built-in storage cupboard, while the second bedroom is a well-proportioned double, providing ample space for comfort and versatility.
Conveniently located near the bedrooms, the contemporary shower room features a three-piece suite, including a toilet, pedestal sink, and shower cubicle, all complemented by tiled walls and flooring. For added practicality, the property also benefits from an additional beautifully upgraded separate W.C. located further down the hallway.
Occupying a desirable corner plot, the exterior of the home is equally impressive. The front garden is designed for low maintenance, with tiled stepping stones leading to the entrance, ample off-street parking and a garage.
Gated access leads to the private, enclosed garden, which boasts a decked seating area-ideal for relaxation-and a well-maintained lawn. A spacious side garden, bordered by hedges for added privacy, offers a secluded retreat, perfect for keen gardeners or additional outdoor enjoyment.
Accommodation with approximate dimensions
Living Room 16' 2" x 13' 11" (4.93m x 4.24m)
W.C.
Kitchen 10' 8" x 7' 11" (3.25m x 2.41m)
Dining Room 11' 2" x 10' 4" (3.4m x 3.15m)
Bedroom One 11' 9" x 11' 4" (3.58m x 3.45m)
Bedroom Two 10' 8" x 8' 0" (3.25m x 2.44m)
Shower Room
Garage 15' 11" x 9' 4" (4.85m x 2.84m)
Property Information
Council Tax Band C - Westmorland & Furness Council
Services Mains gas, electricity, water and drainage. Superfast broadband available.
Energy Performance Certificate Energy Rating D. The full Energy Performance Certificate is available on our website and also at any of our offices.
Directions From the Hackney & Leigh Carnforth office travel up Market Street turn left at the traffic lights onto the A6 North. Follow the road out of Carnforth and at the 3rd roundabout, take the A6070 to Burton in Kendal. Stay on the road through Burton and follow the road out of the village, taking the left hand turning signposted Holme. Continue over the motorway bridge onto Burton Road and follow the road round, passing the turning to Brookfield Close on the right hand side. Take the next right onto North Road, and take the first left into Trinity Drive. Follow the road and take the first left turning, continue along this road and the property is situated on your right hand side.
What3Words ///immunity.sunblock.sheets
Viewings Strictly by appointment with Hackney & Leigh Carnforth Office.
Disclaimer All permits to view and particulars are issued on the understanding that negotiations are conducted through the agency of Messrs. Hackney & Leigh Ltd. Properties for sale by private treaty are offered subject to contract. No responsibility can be accepted for any loss or expense incurred in viewing or in the event of a property being sold, let, or withdrawn. Please contact us to confirm availability prior to travel. These particulars have been prepared for the guidance of intending buyers. No guarantee of their accuracy is given, nor do they form part of a contract. *Broadband speeds estimated and checked by on 26/02/2025.
Anti-Money Laundering Regulations Please note that when an offer is accepted on a property, we must follow government legislation and carry out identification checks on all buyers under the Anti-Money Laundering Regulations (AML). We use a specialist third-party company to carry out these checks at a charge of £42.67 (inc. VAT) per individual or £36.19 (incl. vat) per individual, if more than one person is involved in the purchase (provided all individuals pay in one transaction). The charge is non-refundable, and you will be unable to proceed with the purchase of the property until these checks have been completed. In the event the property is being purchased in the name of a company, the charge will be £120 (incl. vat).
Similar Properties
Like this property? Maybe you'll like these ones close by too.