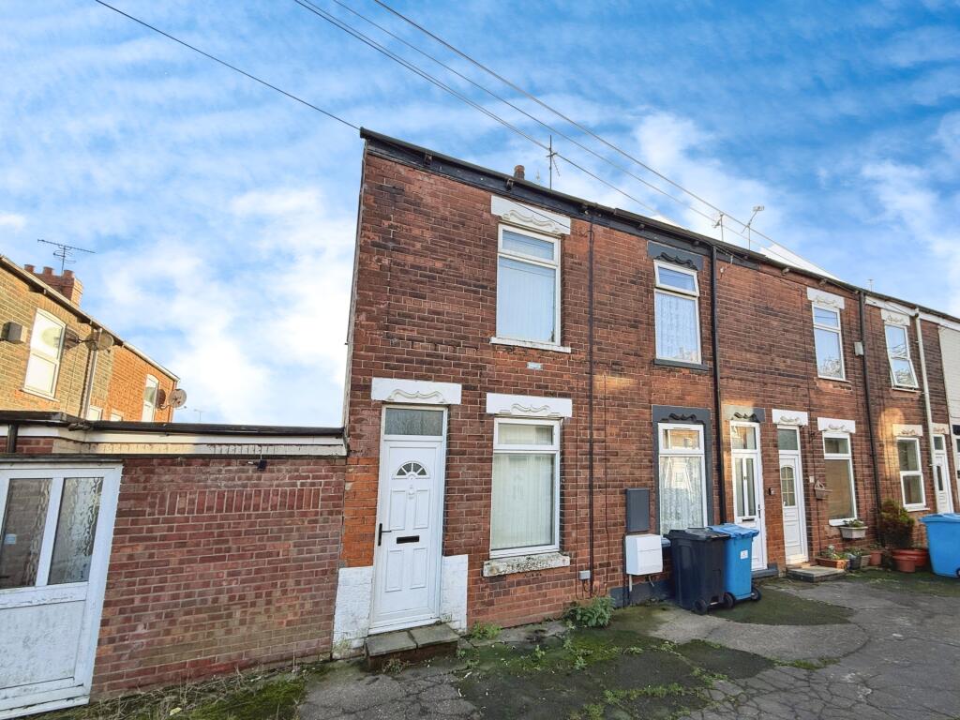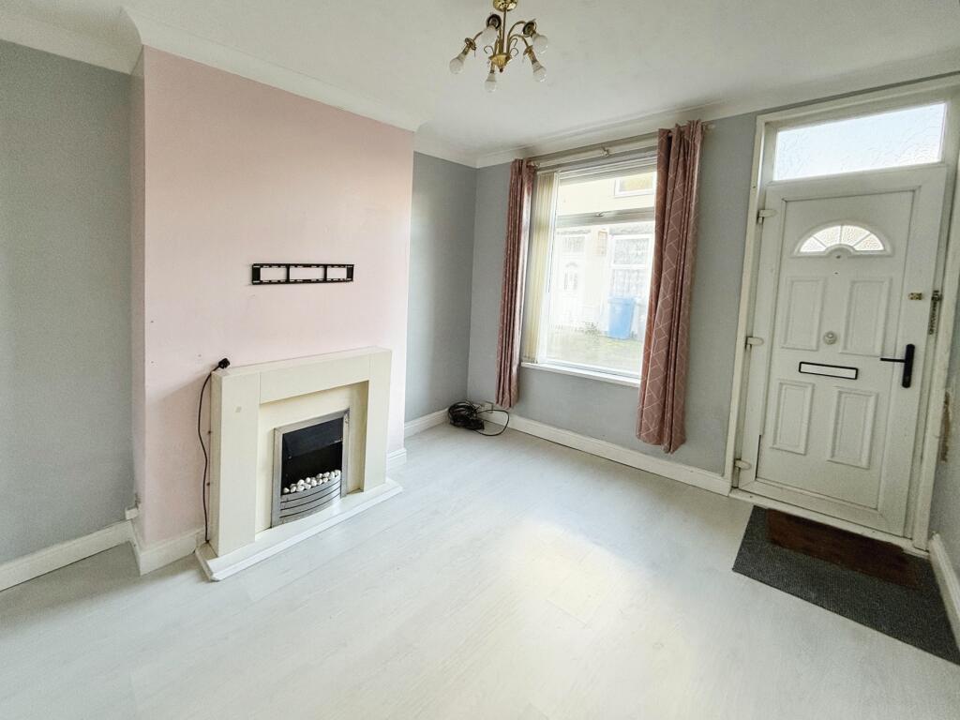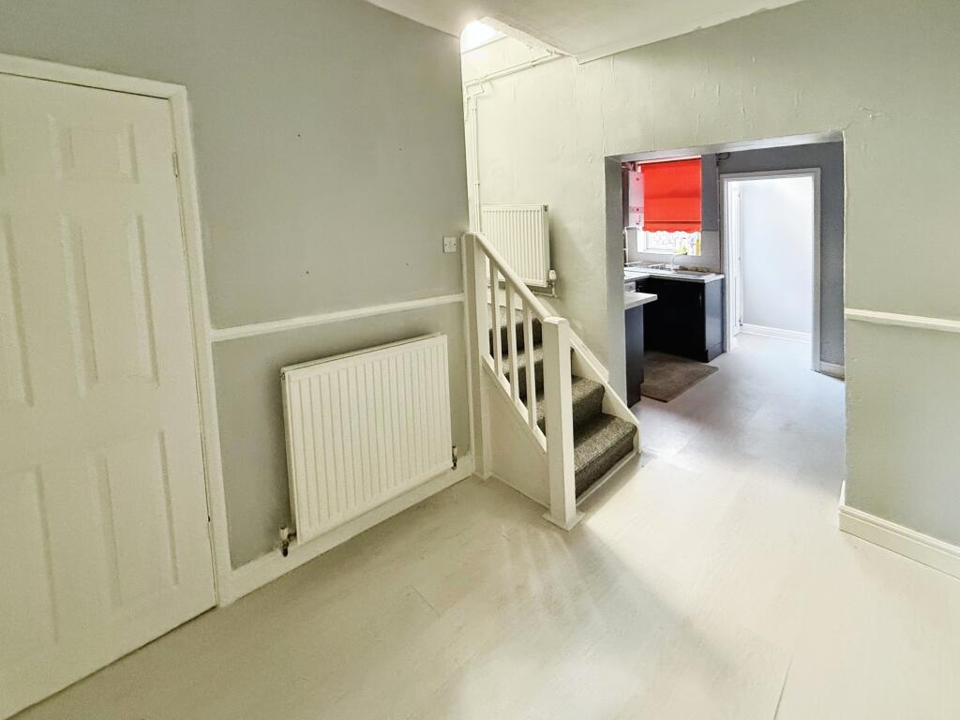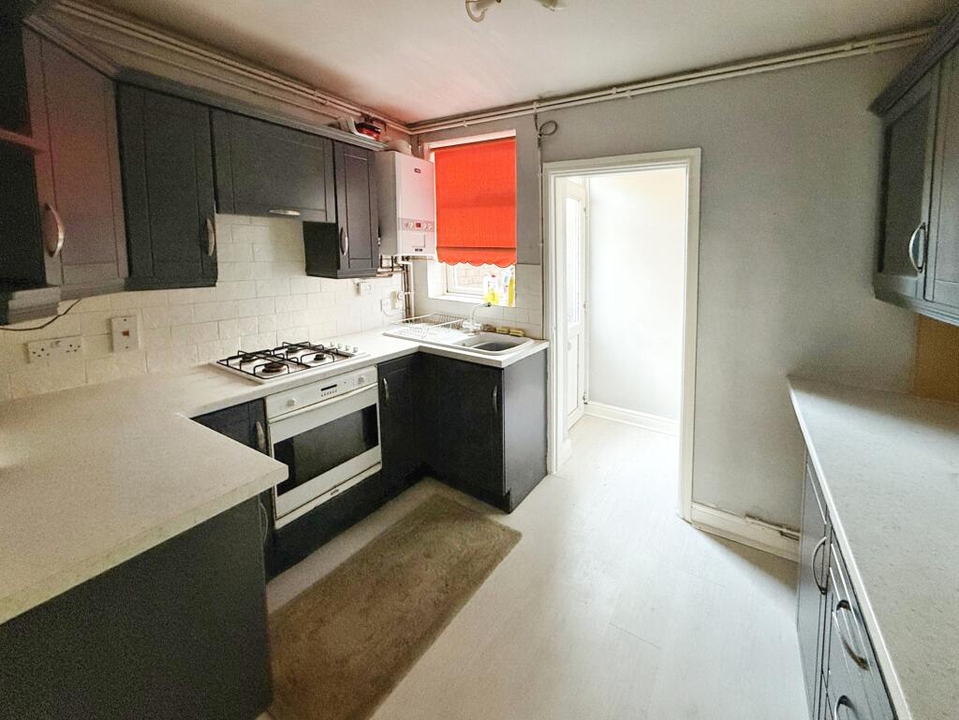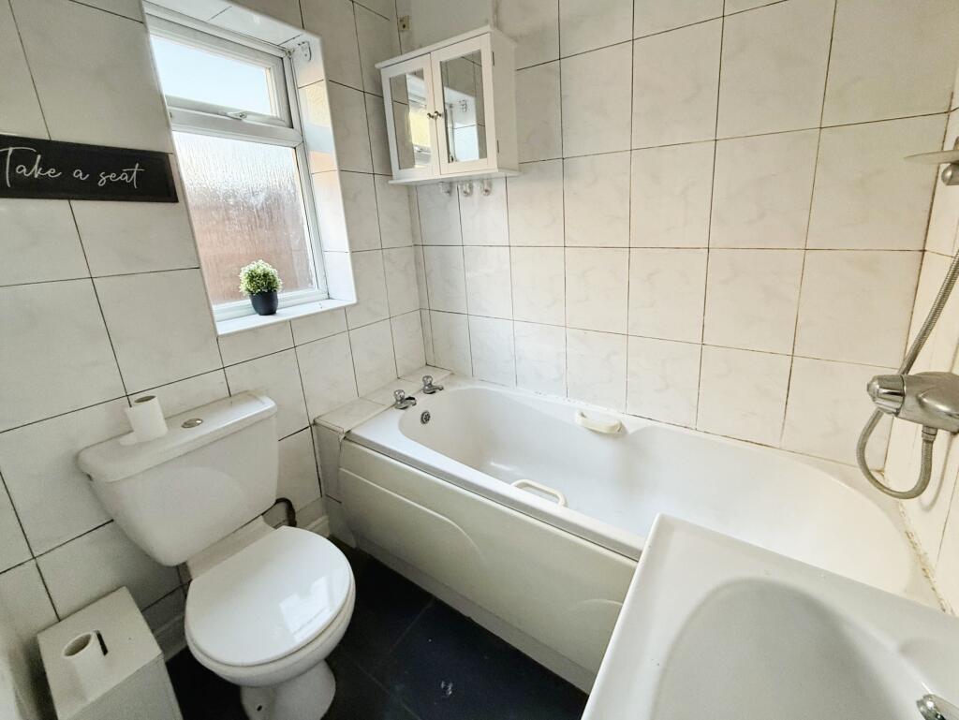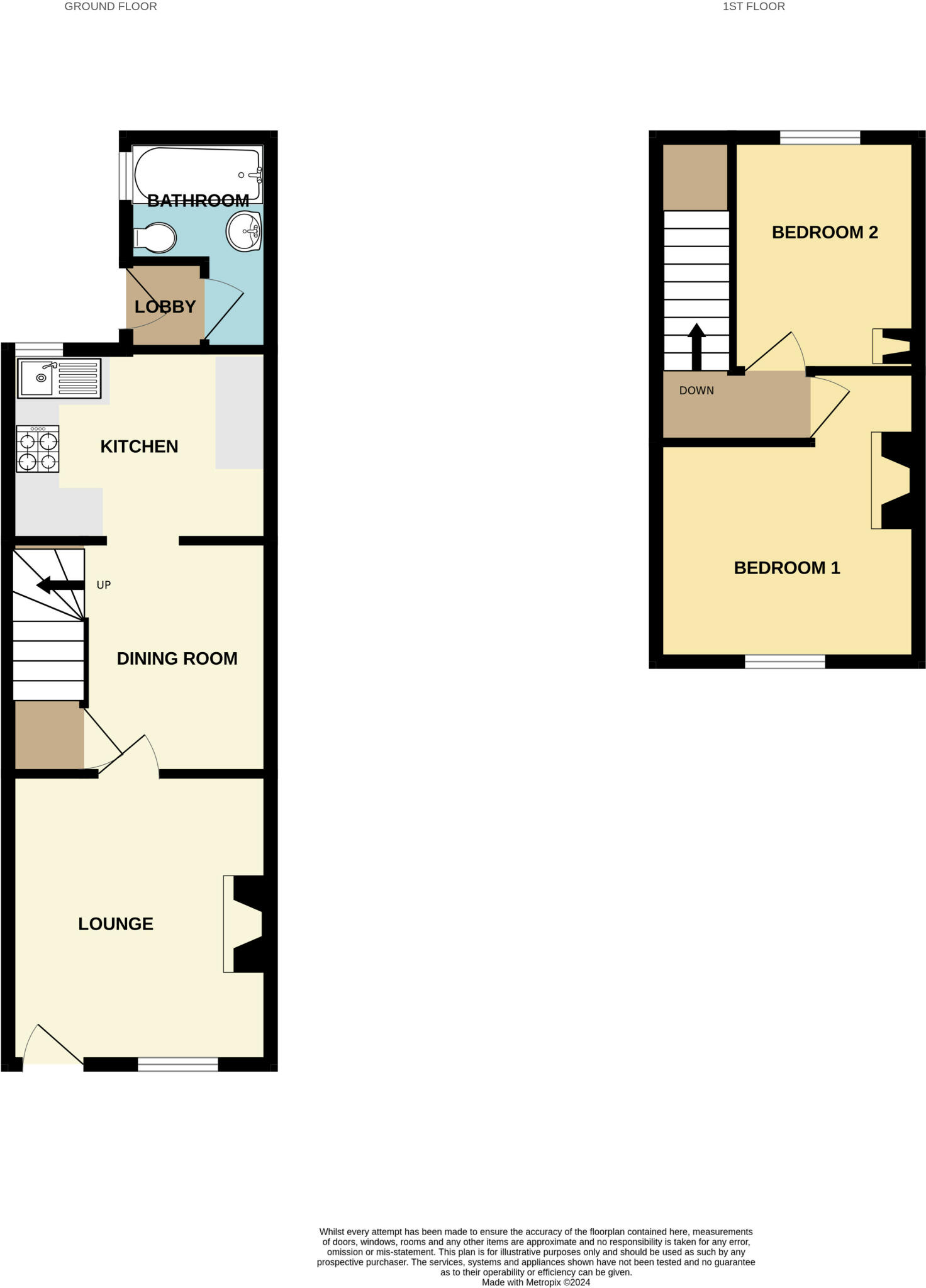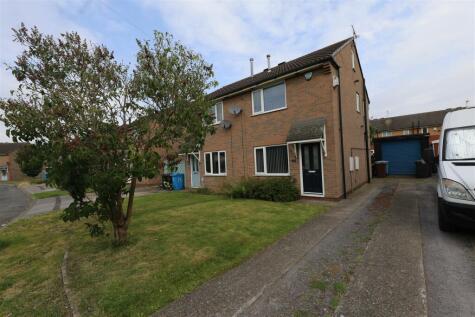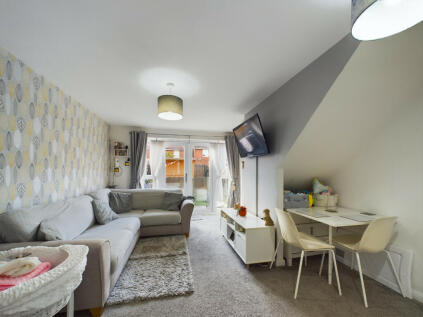- End Terrace House +
- Two Bedrooms +
- Two Reception Rooms +
- Double Glazing +
- Gas Central Heating +
- Rear Garden +
EPC Rating Band D
Tenure:Freehold
Council Tax Band:A
This two bedroom terrace house would ideally suit a first time buyer or a investor property having the added attraction of no chain involved. The property is located just off Woodhall Street. The accommodation comprises of lounge, dining room, fitted kitchen and downstairs bathroom. On the first floor there are two bedrooms. Outside good sized rear garden. The property has double glazing, gas central heating and recently fitted carpets to stairs and bedrooms.
**
Accommodation**
Lounge 11’11’’(3.63m) x 10’9’’(3.28m)
With a double glazed window to the front, laminate flooring, feature fireplace with electric fire and radiator.
Dining Room 9'7’’(2.92m) x 7’8’’(2.34m)
With staircase to the first floor, laminate flooring, radiator and opens into the kitchen
**
Kitchen 10’0’’(3.05m) x 7'10''(2.39m)
**
Having a range of fitted wall and base units with complementary worktops incorporating a single drainer sink unit, built in oven and hob. Laminate flooring and double glazed window to the rear. There is a gas central heating combination boiler which was fitted in 2023 and has 4 years manufactures warranty.
Lobby
Door to the side.
**
Bathroom 5’11’’(1.80m) x 8’10’’ max(2.69m)**
Comprising a three piece suite with panelled bath, wash hand basin, low level WC, tiled floor, tiled walls and double glazed window to the side.
First Floor
**Landing **
**Bedroom 1 10’10’’(3.30m) x 9'0’’(2.74m)
**
With a double glazed window to the front and radiator.
**Bedroom 2 9’7’’(2.97m) x 7’9’’(3.26m) **
With a double glazed window to the rear and radiator.
**
Outside**
A small yard to the rear leads to pedestrian access and then leads to a garden.
Viewing
If you would like to view this property the simplest way is to visit our website 24/7
Disclaimer
Whilst we make enquiries with the Seller to ensure the information provided is accurate, Yopa makes no representations or warranties of any kind with respect to the statements contained in the particulars which should not be relied upon as representations of fact. All representations contained in the particulars are based on details supplied by the Seller. Your Conveyancer is legally responsible for ensuring any purchase agreement fully protects your position. Please inform us if you become aware of any information being inaccurate.
Money Laundering Regulations
Should a purchaser(s) have an offer accepted on a property marketed by Yopa, they will need to undertake an identification check and asked to provide information on the source and proof of funds. This is done to meet our obligation under Anti Money Laundering Regulations (AML) and is a legal requirement. We use a specialist third party service together with an in-house compliance team to verify your information. The cost of these checks is £70 +VAT per purchase, which is paid in advance, when an offer is agreed and prior to a sales memorandum being issued. This charge is non-refundable under any circumstances.
