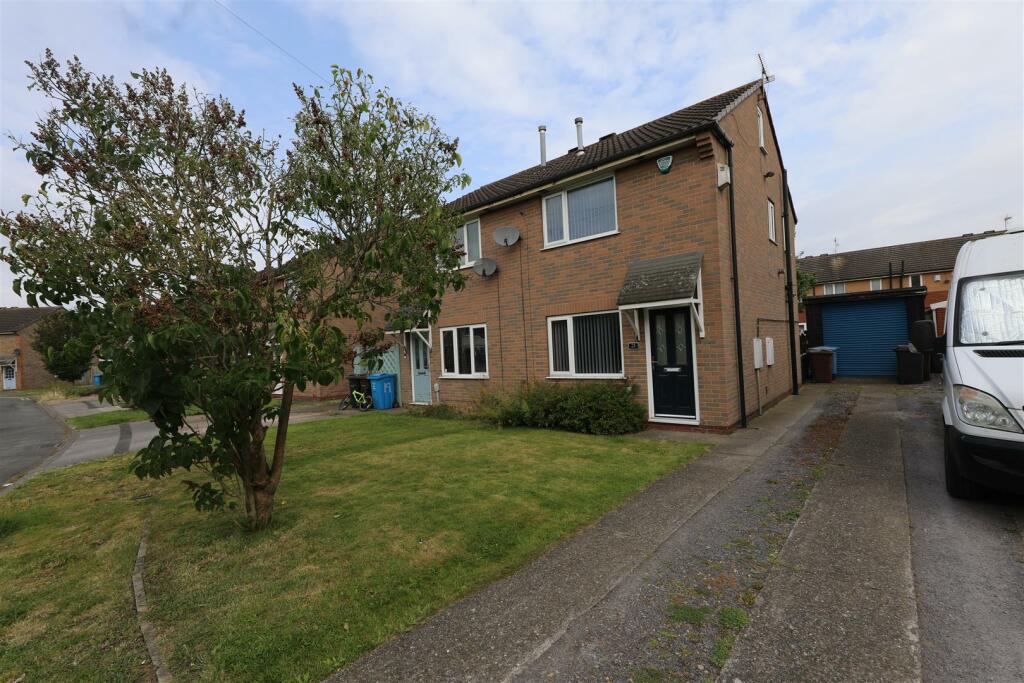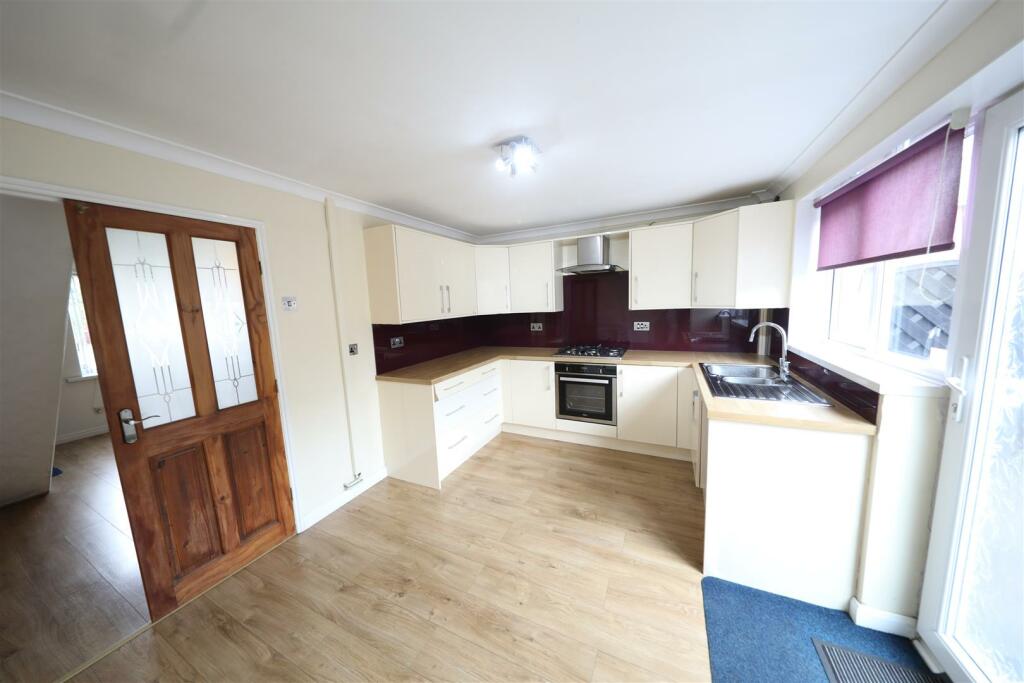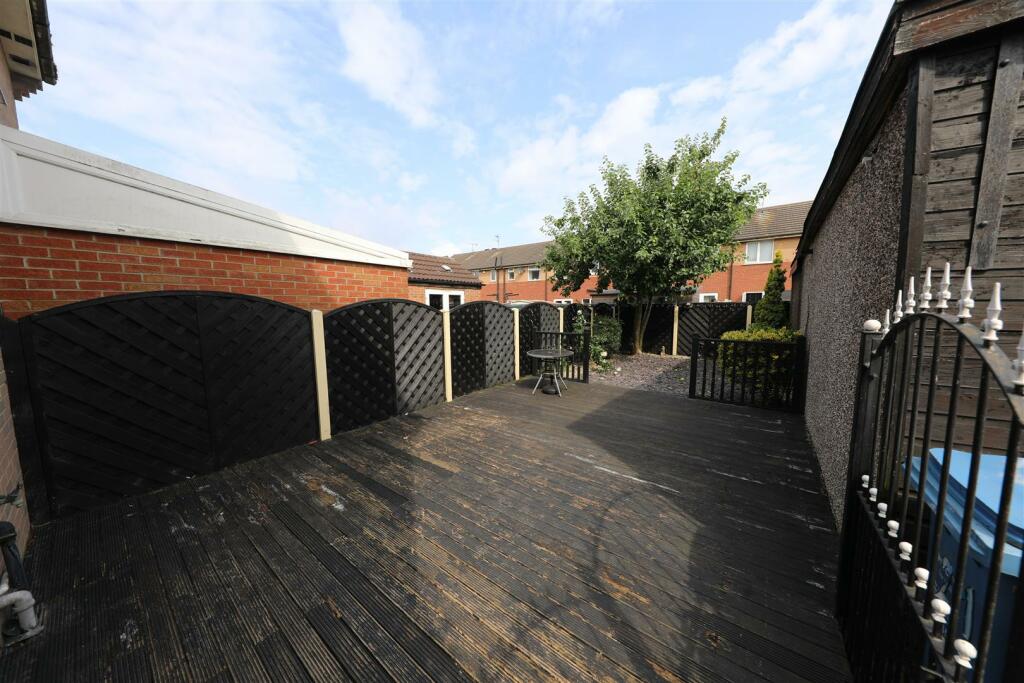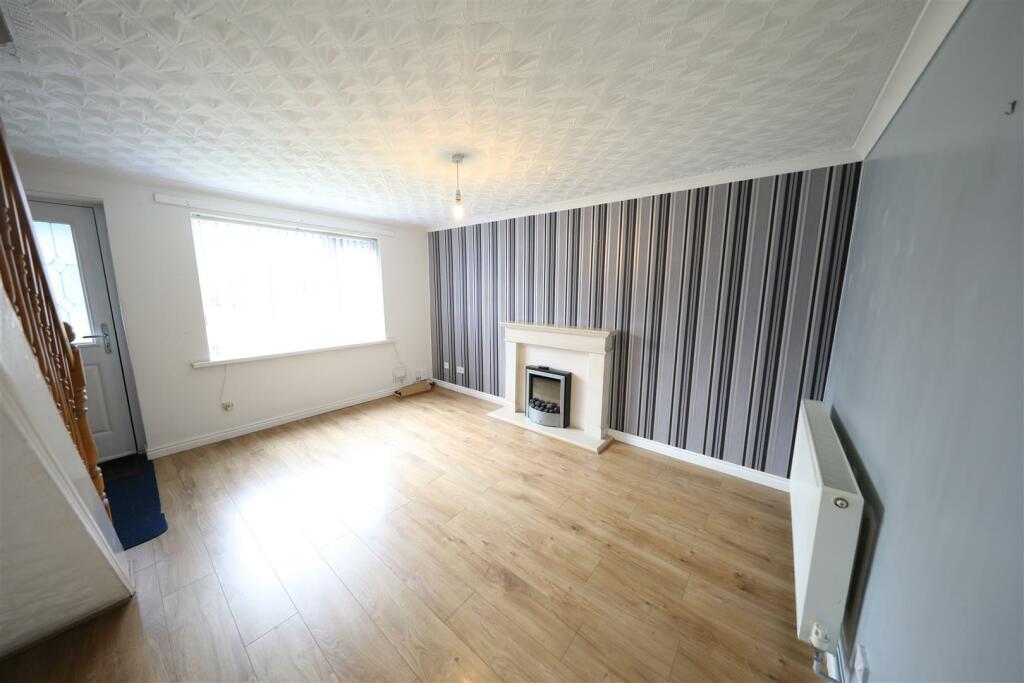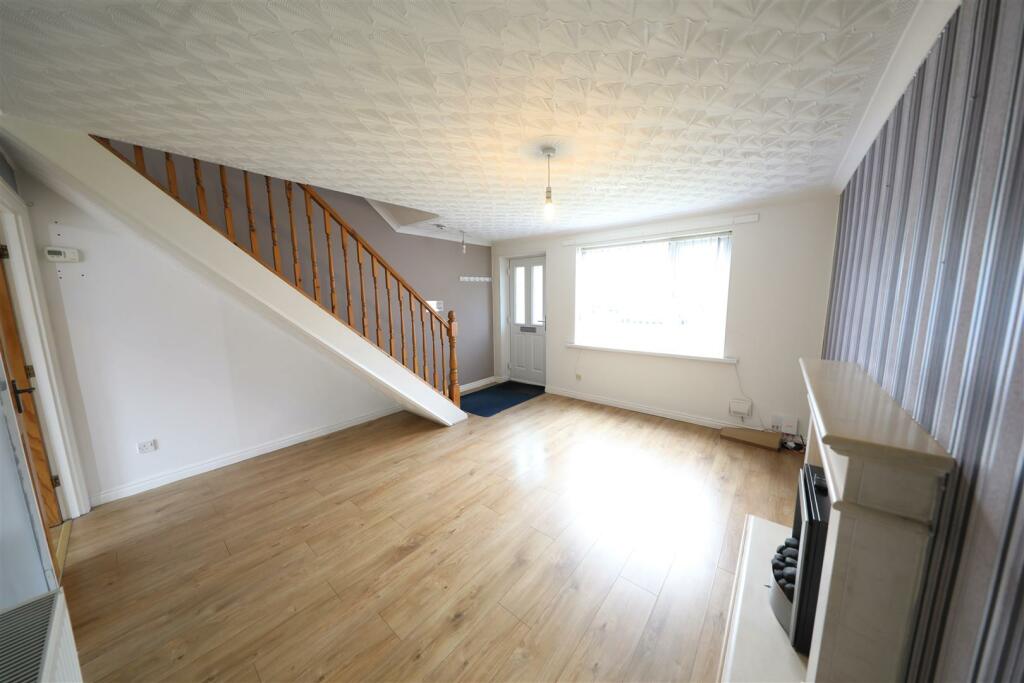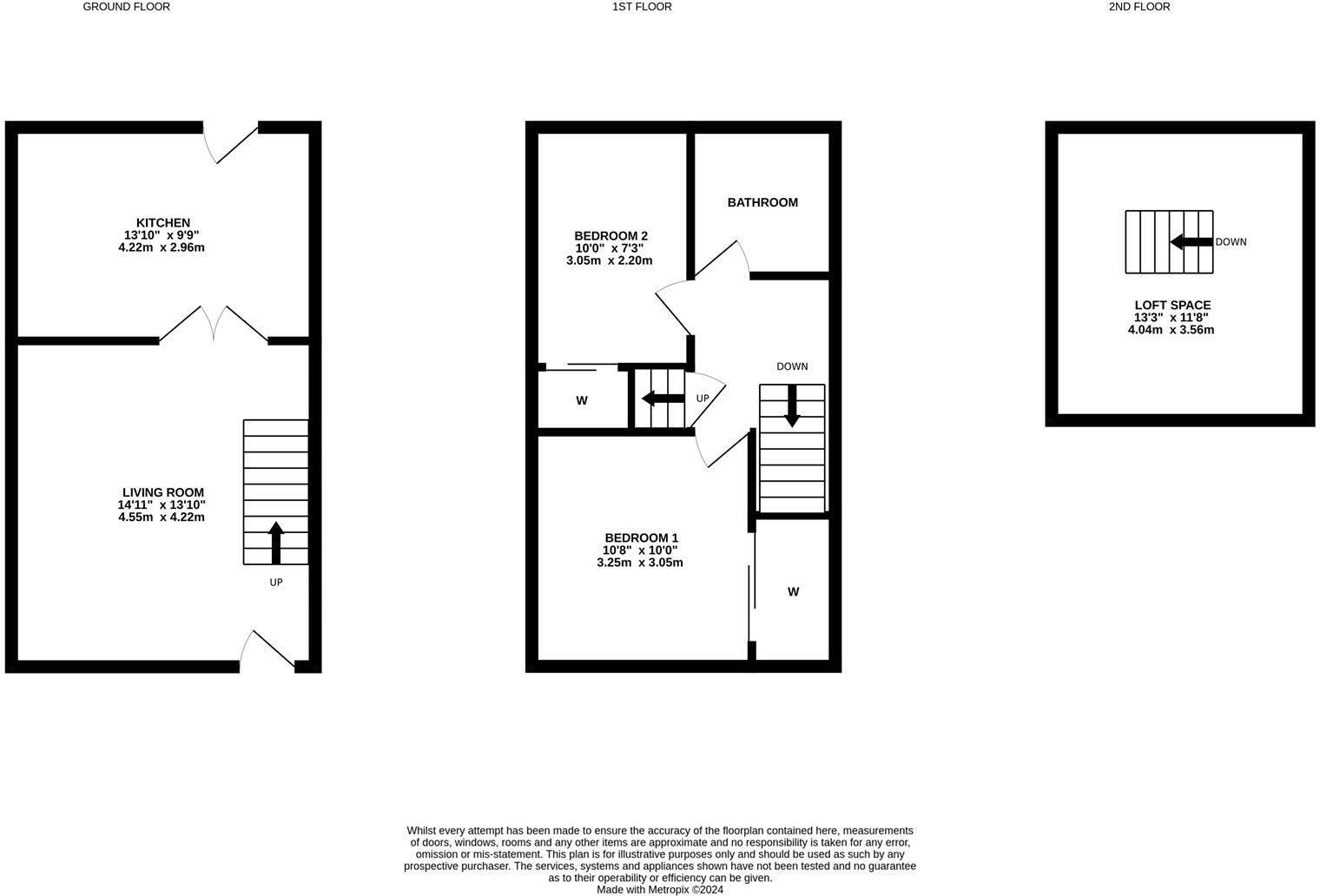LOVELY TWO BED SEMI DETACHED - POPULAR LOCATION - LOFT SPACE - DOUBLE GARAGE AND OFF STREET PARKING
Symonds and Greenham are delighted to present this charming two bedroom semi detached property on Bibury Close. Nestled in a quiet residential location, this sought after spot offers tranquility and convenience in equal measure.
The property features a welcoming living room and a well appointed kitchen on the ground floor, providing a comfortable and functional living space. Upstairs, you will find two generously sized double bedrooms and a family bathroom, offering ample space for relaxation and daily living. Additionally, a converted loft space on the second floor adds versatility, perfect for a home office, guest room, or additional storage.
Externally, the property boasts a low maintenance rear garden, ideal for outdoor enjoyment without the hassle of extensive upkeep. The excellent sized garage and side drive provide ample parking and storage solutions, enhancing the property's practicality.
This delightful home on Bibury Close is perfect for those seeking a peaceful and well-connected residential location. Contact Symonds and Greenham today to arrange a viewing and discover the charm and potential this property has to offer.
Ground Floor -
Living Room - 4.55m x 4.22m max (14'11 x 13'10 max) - a spacious living room with focal fireplace and stairs to first floor
Kitchen - 4.22m x 2.97m max (13'10 x 9'9 max) - with a range of eye and base level units with complementing work surfaces, sink basin with drainer unit, integrated oven with gas hob and overhead extractor fan, space for fridge freezer and space for washing machine, with door to the rear garden
First Floor -
Landing -
Bedroom 1 - 3.25m x 3.30m max (10'8 x 10'10 max) - a spacious primary bedroom with fitted wardrobes
Bedroom 2 - 3.05m x 2.21m max (10'0 x 7'3 max) - another double bedroom with fitted wardrobes
Bathroom - tiled throughout, with low level w/c, sink basin with vanity unit, heated towel rail and panelled bath with overhead shower attachment
Second Floor -
Loft Space - 4.04m x 3.56m max (13'3 x 11'8 max) - a spacious loft room (not to regs) that can be used for a variety of functions
Outside - To the rear, the property benefits from a good sized garden with decking, slate chippings and gravel with tree border, enclosed by garage and timber fencing, with side gate providing access to the drive.
To the front, the property boasts a lawned garden with side drive, providing off street parking.
Garage - A double garage
Central Heating - The property has the benefit of gas central heating (not tested).
Council Tax Band - Symonds + Greenham have been informed that this property is in Council Tax Band B.
Disclaimer - Symonds + Greenham do their utmost to ensure all the details advertised are correct however any viewer or potential buyer are advised to conduct their own survey prior to making an offer.
Double Glazing - The property has the benefit of double glazing.
Tenure - Symonds + Greenham have been informed that this property is Freehold.
If you require more information on the tenure of this property please contact the office on .
Viewings - Please contact Symonds + Greenham on to arrange a viewing on this property.
