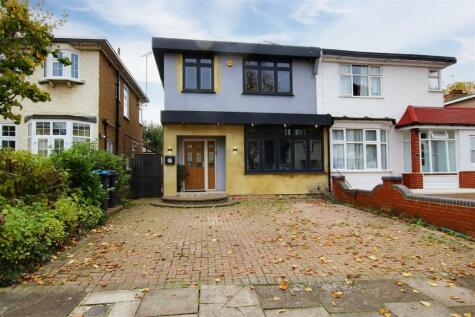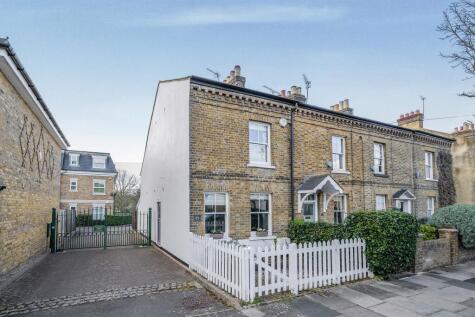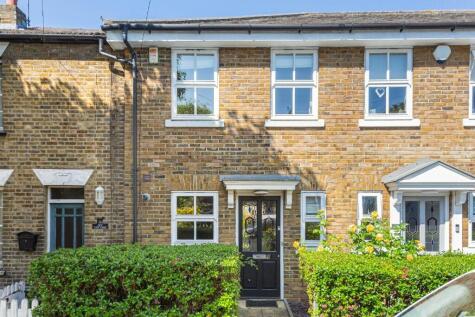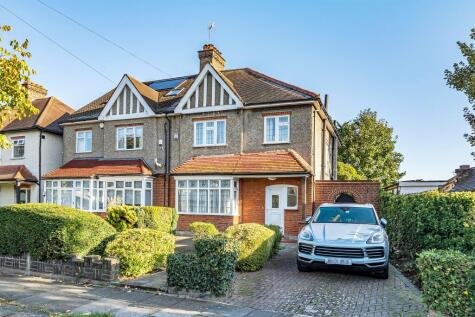3 Bed Semi-Detached House, Single Let, Enfield, EN2 6UA, £825,000
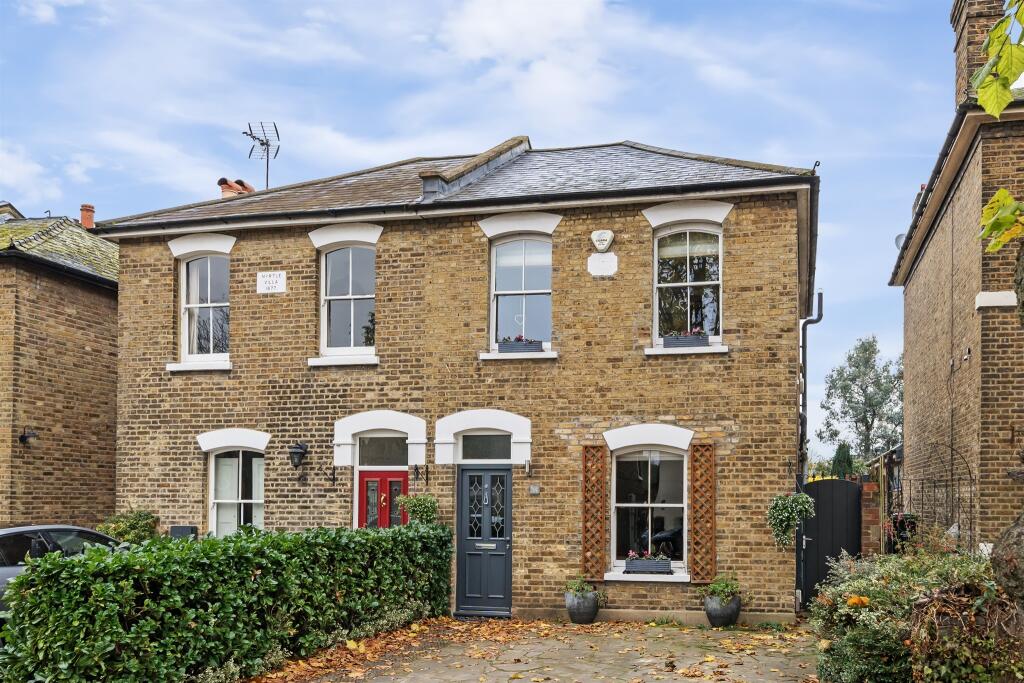
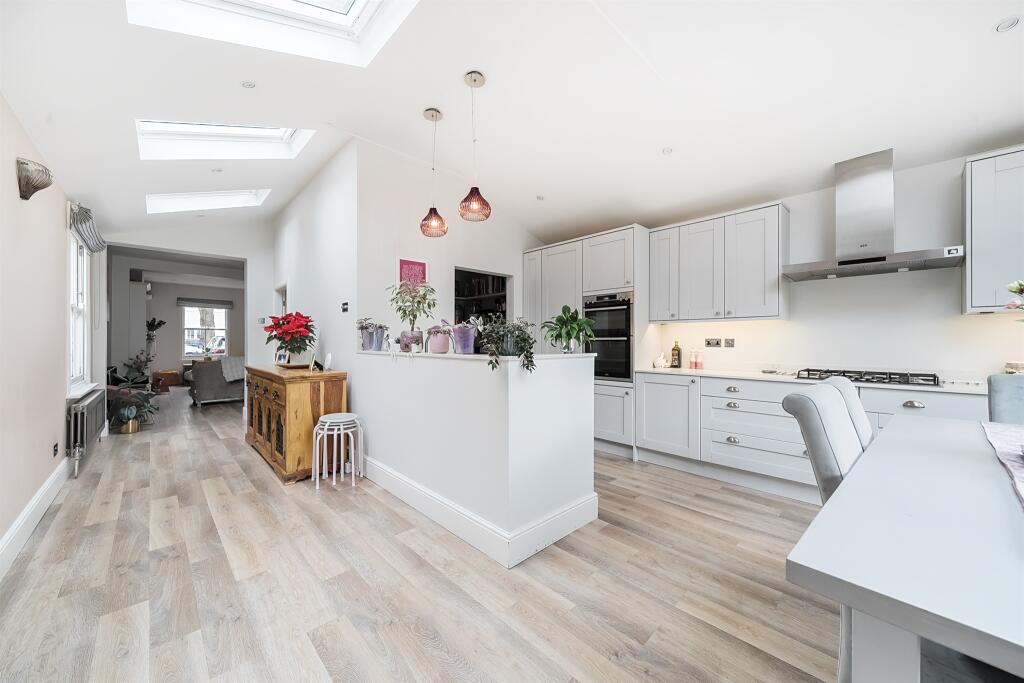
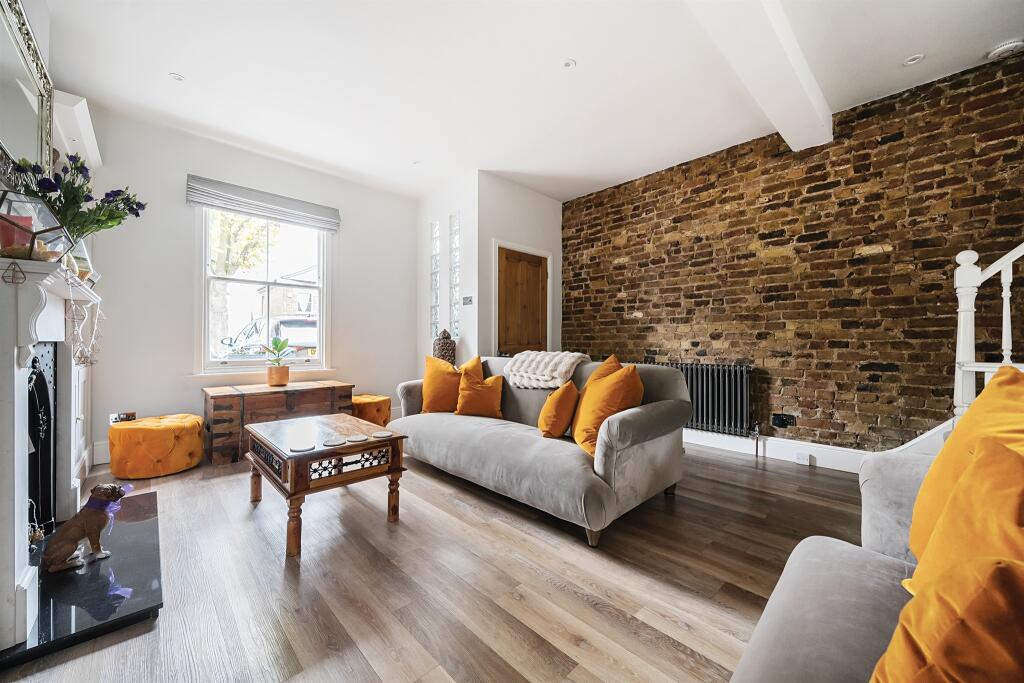
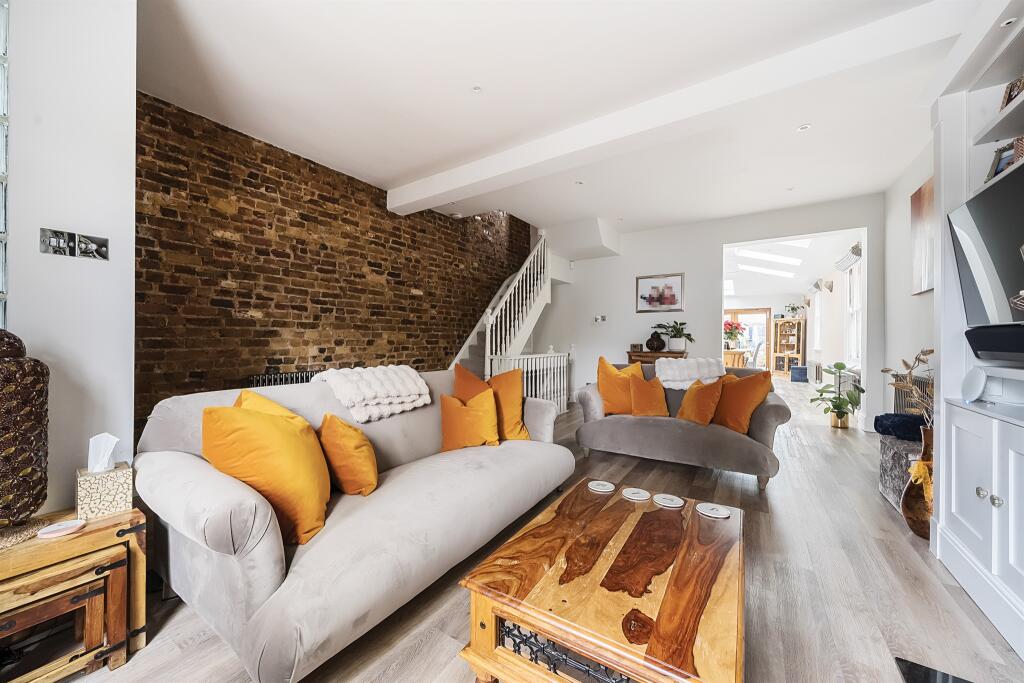
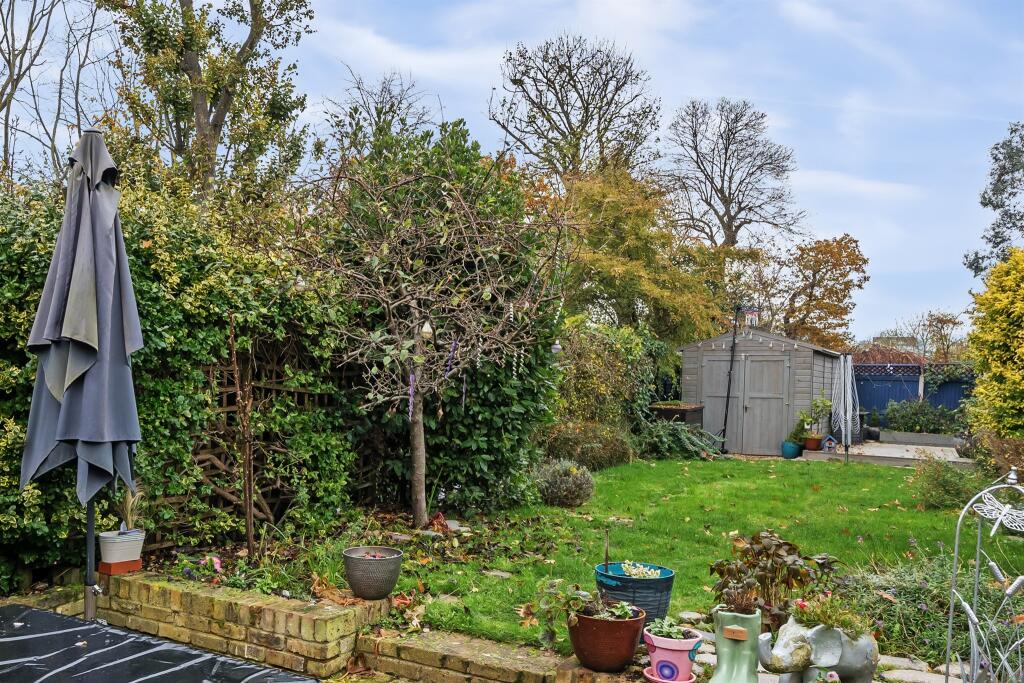
ValuationOvervalued
| Sold Prices | £387.5K - £900K |
| Sold Prices/m² | £4.6K/m² - £8.2K/m² |
| |
Square Metres | ~125.51 m² |
| Price/m² | £6.6K/m² |
Value Estimate | £735,222£735,222 |
Cashflows
Cash In | |
Purchase Finance | MortgageMortgage |
Deposit (25%) | £206,250£206,250 |
Stamp Duty & Legal Fees | £71,200£71,200 |
Total Cash In | £277,450£277,450 |
| |
Cash Out | |
Rent Range | £1,650 - £2,650£1,650 - £2,650 |
Rent Estimate | £1,650 |
Running Costs/mo | £2,928£2,928 |
Cashflow/mo | £-1,278£-1,278 |
Cashflow/yr | £-15,337£-15,337 |
Gross Yield | 2%2% |
Local Sold Prices
50 sold prices from £387.5K to £900K, average is £610K. £4.6K/m² to £8.2K/m², average is £6K/m².
| Price | Date | Distance | Address | Price/m² | m² | Beds | Type | |
| £590K | 03/21 | 0 mi | 39, Essex Road, Enfield, Greater London EN2 6UA | £5,463 | 108 | 3 | Terraced House | |
| £735K | 06/21 | 0 mi | 32, Essex Road, Enfield, Greater London EN2 6UA | £5,213 | 141 | 3 | Semi-Detached House | |
| £685K | 06/21 | 0 mi | 37, Essex Road, Enfield, Greater London EN2 6UA | £6,524 | 105 | 3 | Semi-Detached House | |
| £645K | 07/23 | 0.07 mi | 10, Uvedale Road, Enfield, Greater London EN2 6HA | - | - | 3 | Semi-Detached House | |
| £610K | 02/21 | 0.07 mi | 4, Uvedale Road, Enfield, Greater London EN2 6HA | £5,446 | 112 | 3 | Terraced House | |
| £650K | 03/21 | 0.09 mi | 51, Raleigh Road, Enfield, Greater London EN2 6UD | £6,436 | 101 | 3 | Semi-Detached House | |
| £596K | 03/21 | 0.11 mi | 24, Park Crescent, Enfield, Greater London EN2 6HS | £7,095 | 84 | 3 | Semi-Detached House | |
| £647.5K | 10/22 | 0.12 mi | 10, Park Crescent, Enfield, Greater London EN2 6HS | - | - | 3 | Semi-Detached House | |
| £580K | 06/21 | 0.13 mi | 30, Walsingham Road, Enfield, Greater London EN2 6EX | £6,304 | 92 | 3 | Semi-Detached House | |
| £580K | 02/21 | 0.13 mi | 47, Uvedale Road, Enfield, Greater London EN2 6HB | £5,686 | 102 | 3 | Semi-Detached House | |
| £595K | 02/21 | 0.13 mi | 59, Uvedale Road, Enfield, Greater London EN2 6HB | £6,134 | 97 | 3 | Semi-Detached House | |
| £590K | 02/21 | 0.16 mi | 22, Whitethorn Gardens, Enfield, Greater London EN2 6HF | - | - | 3 | Semi-Detached House | |
| £387.5K | 04/21 | 0.2 mi | 11, Amwell Close, Enfield, Greater London EN2 6HE | £4,669 | 83 | 3 | Terraced House | |
| £800K | 10/22 | 0.2 mi | 126a, London Road, Enfield, Greater London EN2 6HP | £6,015 | 133 | 3 | Semi-Detached House | |
| £690K | 09/21 | 0.22 mi | 23, Chalkwell Park Avenue, Enfield, Greater London EN1 2AJ | - | - | 3 | Semi-Detached House | |
| £625K | 04/21 | 0.23 mi | 31, Chalkwell Park Avenue, Enfield, Greater London EN1 2AL | £4,735 | 132 | 3 | Semi-Detached House | |
| £630K | 01/21 | 0.26 mi | 18, Lyndhurst Gardens, Enfield, Greater London EN1 2AT | £5,164 | 122 | 3 | Semi-Detached House | |
| £670K | 11/21 | 0.29 mi | 26, Chalkwell Park Avenue, Enfield, Greater London EN1 2AN | - | - | 3 | Semi-Detached House | |
| £770K | 01/23 | 0.3 mi | 47, Chalkwell Park Avenue, Enfield, Greater London EN1 2AN | £7,196 | 107 | 3 | Semi-Detached House | |
| £720K | 12/22 | 0.32 mi | 1, Cecil Road, Enfield, Greater London EN2 6TH | £7,310 | 99 | 3 | Semi-Detached House | |
| £900K | 07/22 | 0.36 mi | 77, Old Park Avenue, Enfield, Greater London EN2 6PN | £5,385 | 167 | 3 | Detached House | |
| £615K | 04/23 | 0.38 mi | 21, Old Park Avenue, Enfield, Greater London EN2 6PJ | - | - | 3 | Semi-Detached House | |
| £900K | 06/23 | 0.39 mi | 85, Park Avenue, Enfield, Greater London EN1 2BB | - | - | 3 | Detached House | |
| £540K | 05/21 | 0.4 mi | 128, Burleigh Road, Enfield, Greater London EN1 1NU | - | - | 3 | Terraced House | |
| £605K | 07/23 | 0.41 mi | 10, Chapel Street, Enfield, Greater London EN2 6QE | - | - | 3 | Semi-Detached House | |
| £875K | 01/23 | 0.41 mi | 16, Chapel Street, Enfield, Greater London EN2 6QE | - | - | 3 | Semi-Detached House | |
| £520K | 01/23 | 0.42 mi | 63, Burleigh Road, Enfield, Greater London EN1 1NX | £6,047 | 86 | 3 | Terraced House | |
| £635K | 06/21 | 0.43 mi | 26, Shirley Road, Enfield, Greater London EN2 6SB | £7,384 | 86 | 3 | Terraced House | |
| £775K | 12/22 | 0.43 mi | 42, Shirley Road, Enfield, Greater London EN2 6SB | £8,245 | 94 | 3 | Terraced House | |
| £610K | 12/21 | 0.43 mi | 12, Laura Close, Enfield, Greater London EN1 2DZ | - | - | 3 | Terraced House | |
| £700K | 11/22 | 0.43 mi | 67, The Orchard, London, Greater London N21 2DJ | - | - | 3 | Semi-Detached House | |
| £735K | 08/23 | 0.43 mi | 37, The Orchard, London, Greater London N21 2DJ | - | - | 3 | Semi-Detached House | |
| £460K | 07/21 | 0.43 mi | 3, Burleigh Road, Enfield, Greater London EN1 1NY | - | - | 3 | Terraced House | |
| £510K | 02/21 | 0.43 mi | 4, Burleigh Road, Enfield, Greater London EN1 1NY | £7,478 | 68 | 3 | Terraced House | |
| £830K | 10/22 | 0.44 mi | 45, The Orchard, London, Greater London N21 2DJ | - | - | 3 | Semi-Detached House | |
| £570K | 05/23 | 0.45 mi | 7, Seaford Road, Enfield, Greater London EN1 1NT | - | - | 3 | Terraced House | |
| £500K | 12/21 | 0.45 mi | 38, Lincoln Road, Enfield, Greater London EN1 1JS | £5,556 | 90 | 3 | Terraced House | |
| £875K | 04/21 | 0.45 mi | The Tower, Quakers Walk, London, Greater London N21 2DE | - | - | 3 | Detached House | |
| £515K | 05/23 | 0.45 mi | 253, Gladbeck Way, Enfield, Greater London EN2 7HR | - | - | 3 | Terraced House | |
| £467K | 11/20 | 0.46 mi | 5, Halstead Road, Enfield, Greater London EN1 1QA | £5,430 | 86 | 3 | Terraced House | |
| £501.6K | 03/23 | 0.46 mi | 51, Halstead Road, Enfield, Greater London EN1 1QA | £6,270 | 80 | 3 | Terraced House | |
| £557.5K | 05/21 | 0.46 mi | 33, Gladbeck Way, Enfield, Greater London EN2 7EL | £6,335 | 88 | 3 | Semi-Detached House | |
| £650K | 10/22 | 0.47 mi | 10, Queens Road, Enfield, Greater London EN1 1NE | - | - | 3 | Semi-Detached House | |
| £575K | 06/21 | 0.47 mi | 34d, Wellington Road, Enfield, Greater London EN1 2PF | £4,563 | 126 | 3 | Terraced House | |
| £560K | 06/21 | 0.47 mi | 319, Willow Road, Enfield, Greater London EN1 3BX | - | - | 3 | Semi-Detached House | |
| £575K | 01/23 | 0.47 mi | 297, Willow Road, Enfield, Greater London EN1 3BX | - | - | 3 | Terraced House | |
| £605K | 12/22 | 0.48 mi | 66, Faversham Avenue, Enfield, Greater London EN1 2BU | - | - | 3 | Semi-Detached House | |
| £440K | 11/20 | 0.48 mi | 30, Downs Road, Enfield, Greater London EN1 1PB | £4,835 | 91 | 3 | Terraced House | |
| £392K | 06/21 | 0.49 mi | 4, Downs Road, Enfield, Greater London EN1 1PA | £5,158 | 76 | 3 | Terraced House | |
| £722.5K | 06/21 | 0.5 mi | 9, River View, Enfield, Greater London EN2 6PX | - | - | 3 | Terraced House |
Local Rents
35 rents from £1.6K/mo to £2.6K/mo, average is £2.3K/mo.
| Rent | Date | Distance | Address | Beds | Type | |
| £2,349 | 03/24 | 0.12 mi | Tower Point, Sydney Road, Enfield, EN2 | 3 | Flat | |
| £2,350 | 03/24 | 0.12 mi | Tower Point, 52 Sydney Road, Enfield, EN2 6SY | 3 | Flat | |
| £2,450 | 04/24 | 0.13 mi | Tower Point, Sydney Road, Enfield | 3 | Flat | |
| £2,350 | 04/24 | 0.13 mi | Sydney Road, Enfield Town, EN2 | 3 | Flat | |
| £2,100 | 04/24 | 0.13 mi | Tower Point, Sydney Road, Enfield, EN2 6SZ | 3 | Flat | |
| £2,300 | 04/24 | 0.15 mi | Cecil Road, London, EN2 | 3 | Flat | |
| £1,800 | 04/24 | 0.17 mi | London Road, Enfield | 3 | Flat | |
| £1,800 | 04/24 | 0.17 mi | London Road, Enfield | 3 | Flat | |
| £1,800 | 04/24 | 0.17 mi | London Road, Enfield | 3 | Flat | |
| £1,750 | 04/24 | 0.18 mi | London Road, Enfield | 3 | Flat | |
| £1,700 | 04/24 | 0.18 mi | London Road, Enfield, EN2 | 3 | Flat | |
| £2,250 | 04/24 | 0.2 mi | Amwell Close, Enfield, EN2 | 3 | House | |
| £2,250 | 04/24 | 0.2 mi | Amwell Close, Enfield, EN2 | 3 | House | |
| £2,650 | 12/24 | 0.23 mi | - | 3 | Flat | |
| £2,650 | 12/24 | 0.23 mi | - | 3 | Flat | |
| £2,200 | 03/24 | 0.29 mi | Warne Court, EN1 | 3 | Flat | |
| £2,500 | 03/24 | 0.29 mi | Church Street, Enfield, Greater London, EN2 | 3 | Flat | |
| £2,500 | 04/24 | 0.29 mi | Nelrose House Church Street, Enfield EN2 | 3 | Flat | |
| £1,650 | 03/24 | 0.29 mi | Burleigh Way, Enfield, London, EN2 | 3 | Flat | |
| £1,650 | 04/24 | 0.29 mi | Burleigh Way, Enfield, London, EN2 | 3 | Flat | |
| £2,500 | 03/24 | 0.39 mi | Park Avenue, Enfield, Middlesex, EN1 | 3 | Terraced House | |
| £2,000 | 03/24 | 0.43 mi | Savoy Parade, Southbury Road, Enfield - Brilliant Sized 3 Bedroom in the epitome of Enfield !! | 3 | House | |
| £1,975 | 04/24 | 0.44 mi | Gladbeck Way | 3 | Terraced House | |
| £2,300 | 05/24 | 0.45 mi | Gladbeck Way, EN2 7EN | 3 | Terraced House | |
| £2,000 | 12/24 | 0.46 mi | - | 3 | Flat | |
| £2,350 | 04/24 | 0.48 mi | - | 3 | Semi-Detached House | |
| £2,490 | 02/25 | 0.48 mi | - | 3 | Detached House | |
| £2,400 | 04/24 | 0.49 mi | - | 3 | Terraced House | |
| £1,900 | 04/24 | 0.5 mi | Seaford Road, Enfield, EN1 | 3 | House | |
| £1,900 | 04/24 | 0.5 mi | Seaford Road, Enfield, EN1 | 3 | House | |
| £2,300 | 04/24 | 0.51 mi | Sittingbourne Avenue, Enfield, London, EN1 | 3 | Semi-Detached House | |
| £2,350 | 03/24 | 0.52 mi | Apple Grove, Enfield, EN1 3DA | 3 | Semi-Detached House | |
| £2,450 | 03/24 | 0.52 mi | Apple Grove, Enfield, EN1 3DA | 3 | Detached House | |
| £2,100 | 03/24 | 0.53 mi | Kingswood Close, London, EN1 | 3 | Detached House | |
| £2,450 | 05/24 | 0.6 mi | The Chine, London, N21 | 3 | Flat |
Local Area Statistics
Population in EN2 | 29,47129,471 |
Population in Enfield | 130,248130,248 |
Town centre distance | 0.58 miles away0.58 miles away |
Nearest school | 0.30 miles away0.30 miles away |
Nearest train station | 0.31 miles away0.31 miles away |
| |
Rental demand | Landlord's marketLandlord's market |
Rental growth (12m) | +1%+1% |
Sales demand | Balanced marketBalanced market |
Capital growth (5yrs) | +19%+19% |
Property History
Listed for £825,000
November 26, 2024
Floor Plans
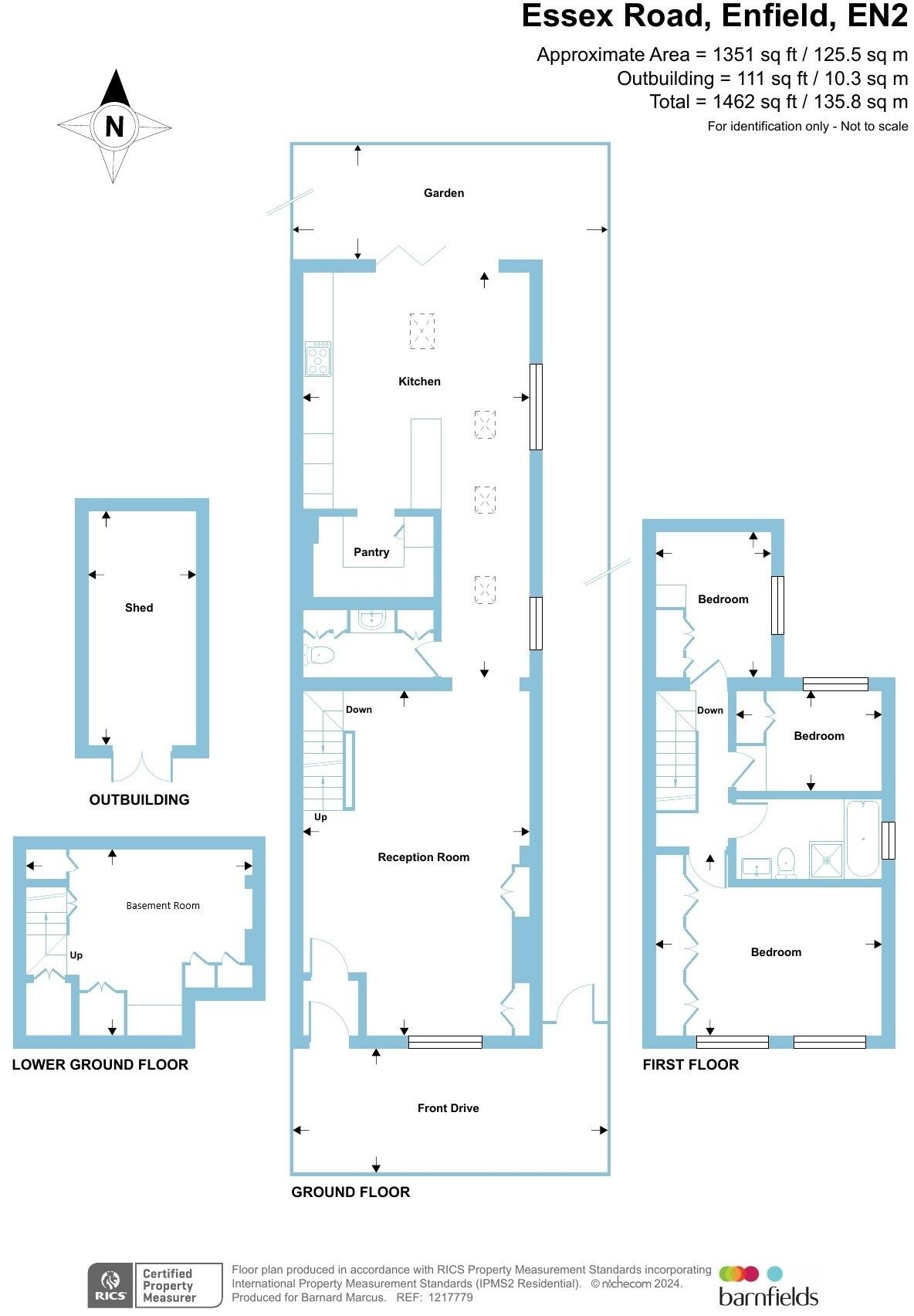
Description
- Sought After Location +
- Three Bedrooms +
- Semi-Detached +
- Off-Street Parking For Two Cars +
- Extended Kitchen / Breakfast Room +
- Basement Utility Room Conversion +
- Luxury Newly Fitted Bathroom +
- Close to Park, Enfield Town And Stations +
SUMMARY
Rarely available three bedroom semi-detached house full of charm and character in the heart of Enfield Town's Conservation Area. Spacious through lounge, extended kitchen/breakfast room, walk-in larder, ground floor WC, basement utility room, large rear garden, luxury newly fitted bathroom.
DESCRIPTION
Barnfields are delighted to offer for sale this rarely available and deceptively spacious, three bedroom semi-detached house full of charm and character in the heart of Enfield Town's Conservation Area, adjacent to the entrance of Enfield Town Park. Located in this most sought after turning close to Enfield Town Shopping Centre, bus routes and two Overground Stations, the property has been extended and recently remodelled to a high standard throughout by the current vendors and must be viewed to be fully appreciated.
Original Front Door
Opens to lobby with glass brick inserts, ideal for shoes and coats!
Through Lounge 22' 10" at widest x 15' at widest ( 6.96m at widest x 4.57m at widest )
Large exposed brick feature wall, wooden laminate flooring, column radiator, sash window to front, attractive cast iron fireplace with wooden surround and stone fireplace flanked by built-in storage cupboards either side, spotlights.
Kitchen / Breakfast Room 26' 7" at widest x 14' 11" at widest ( 8.10m at widest x 4.55m at widest )
Range of fitted wall and base units with toning quartz worktops and matching upstands, 5 ring gas hob with extractor hood above, built-in double oven, undermount sink with Quooker tap, built-in fridge/freezer and dishwasher, wooden laminate flooring, four Velux windows to ceiling, two sash windows to side, spotlights, column radiator, wooden bi-fold doors opening to the garden.
Walk-In Larder
A great storage space with a range of shelving and storage cupboards.
Ground Floor Wc
Low level WC range of built-in storage cupboards, contemporary bowl hand basin with marble base, exposed brick feature wall, wooden laminate flooring, spotlights, chrome heated towel rail, underfloor heating.
Basement Room 14' 10" at widest x 12' 3" at widest ( 4.52m at widest x 3.73m at widest )
A versatile room accessed via the lounge which has been fully tanked and has plumbing for a washing machine and space for a tumble dryer with shelving above, a range built-in storage cupboards, wooden laminate flooring,radiator, spotlights.
First Floor
Landing
Fitted carpet, loft hatch opening to loft storage space via a built in ladder, continued exposed brick feature wall.
Bedroom One 15' at widest x 11' 11" at widest ( 4.57m at widest x 3.63m at widest )
Stripped wood flooring, two radiators, two sash windows to front.
Bedroom Two 9' 8" at widest x 6' 5" at widest ( 2.95m at widest x 1.96m at widest )
Fitted carpet, sash window to side, built-in wardrobes, spotlights, radiator.
Bedroom Three 9' 7" at widest x 7' 8" at widest ( 2.92m at widest x 2.34m at widest )
Fitted carpet, sash window to rear, built-in wardrobes, radiator.
Bathroom
Recently remodelled with large ceramic sink with cupboards beneath and wall mounted mirrored cabinet above with Bluetooth, low level WC, panelled bath with shower attachment, fully tiled wet area with drain, drop head shower and glass screen, sash window to side, contrasting fully tiled walls and floor, chrome heated towel rail, spotlights, underfloor heating.
Outside
Rear Garden
A pretty approx.75ft walled garden with composite decking boards to front, central lawn with mature tree and shrub borders, new 15ft garden shed with power and light, decked area to rear, side access gate.
Front Garden
Brick paved off-street parking for two cars to the front.
1. MONEY LAUNDERING REGULATIONS: Intending purchasers will be asked to produce identification documentation at a later stage and we would ask for your co-operation in order that there will be no delay in agreeing the sale.
2. General: While we endeavour to make our sales particulars fair, accurate and reliable, they are only a general guide to the property and, accordingly, if there is any point which is of particular importance to you, please contact the office and we will be pleased to check the position for you, especially if you are contemplating travelling some distance to view the property.
3. The measurements indicated are supplied for guidance only and as such must be considered incorrect.
4. Services: Please note we have not tested the services or any of the equipment or appliances in this property, accordingly we strongly advise prospective buyers to commission their own survey or service reports before finalising their offer to purchase.
5. THESE PARTICULARS ARE ISSUED IN GOOD FAITH BUT DO NOT CONSTITUTE REPRESENTATIONS OF FACT OR FORM PART OF ANY OFFER OR CONTRACT. THE MATTERS REFERRED TO IN THESE PARTICULARS SHOULD BE INDEPENDENTLY VERIFIED BY PROSPECTIVE BUYERS OR TENANTS. NEITHER SEQUENCE (UK) LIMITED NOR ANY OF ITS EMPLOYEES OR AGENTS HAS ANY AUTHORITY TO MAKE OR GIVE ANY REPRESENTATION OR WARRANTY WHATEVER IN RELATION TO THIS PROPERTY.
Similar Properties
Like this property? Maybe you'll like these ones close by too.
3 Bed House, Single Let, Enfield, EN2 6HS
£650,000
1 views • 6 months ago • 111 m²
2 Bed House, Single Let, Enfield, EN2 6UD
£550,000
1 views • a month ago • 68 m²
2 Bed House, Single Let, Enfield, EN2 6UD
£500,000
4 views • a year ago • 60 m²
4 Bed House, Single Let, Enfield, EN2 6HT
£775,000
3 views • 6 months ago • 179 m²
