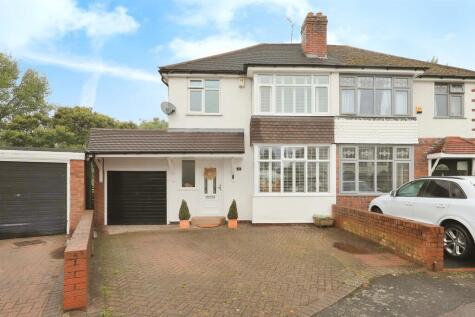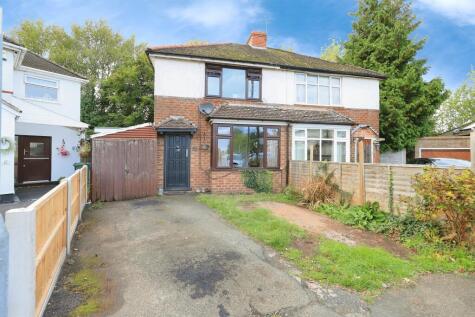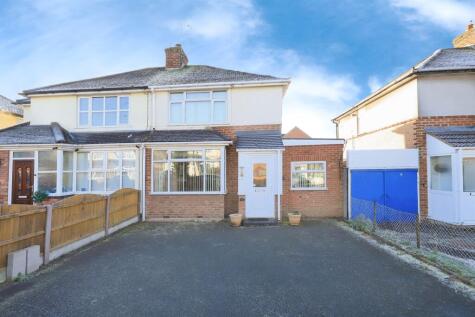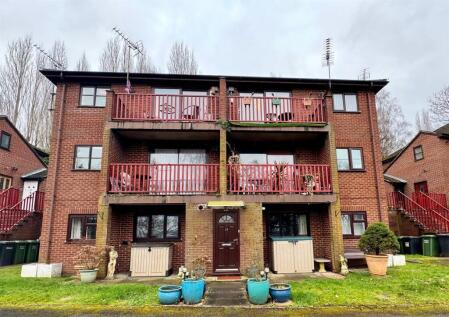3 Bed Semi-Detached House, Single Let, Kidderminster, DY10 1NA, £280,000

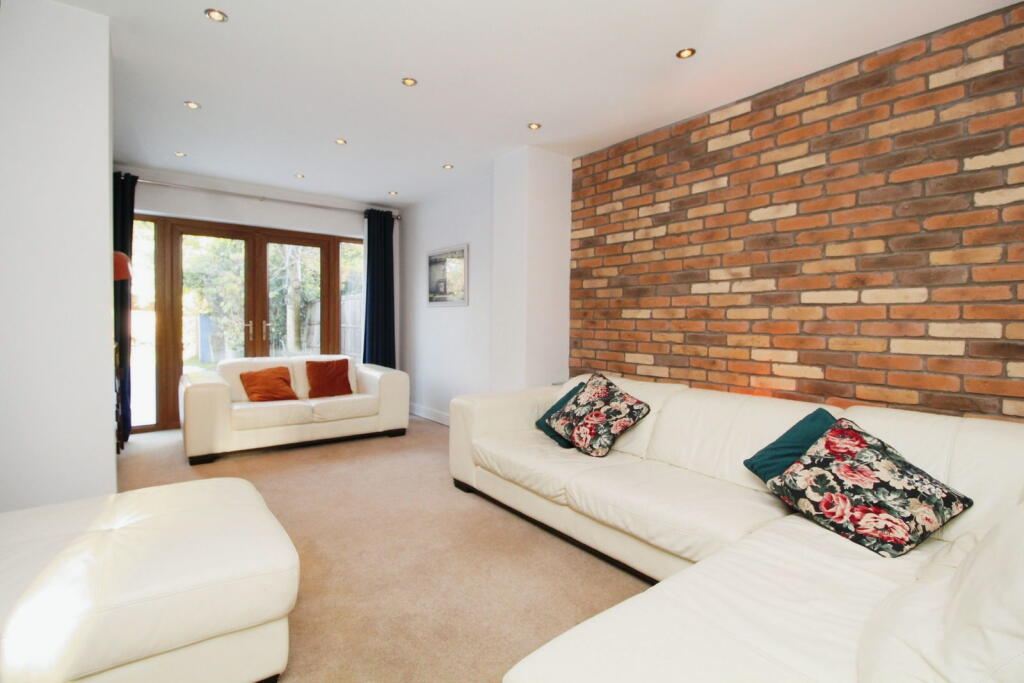
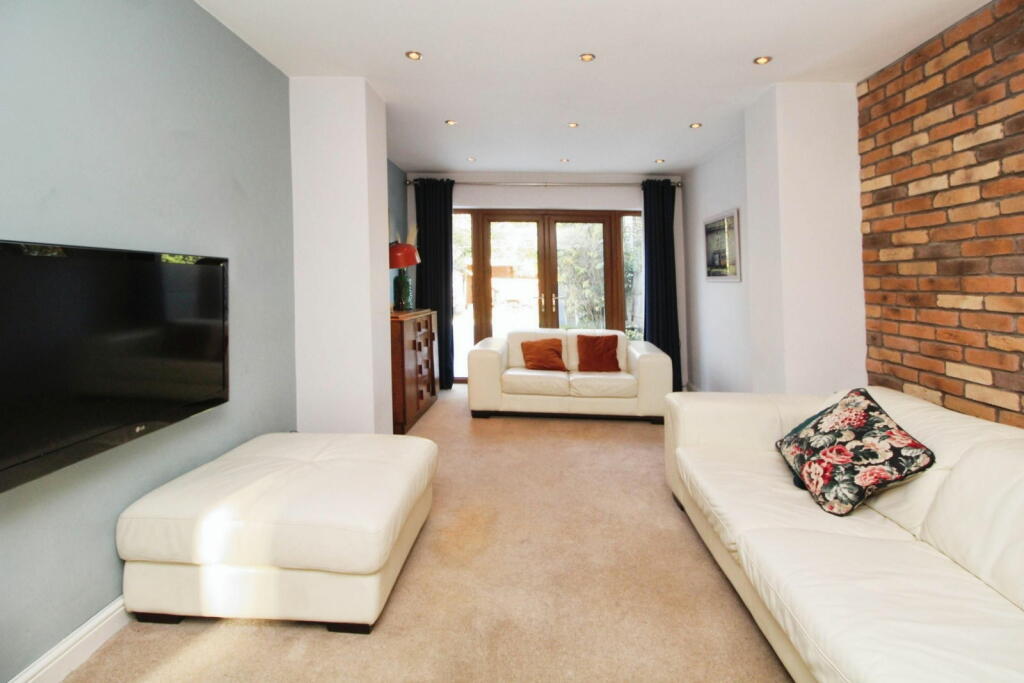
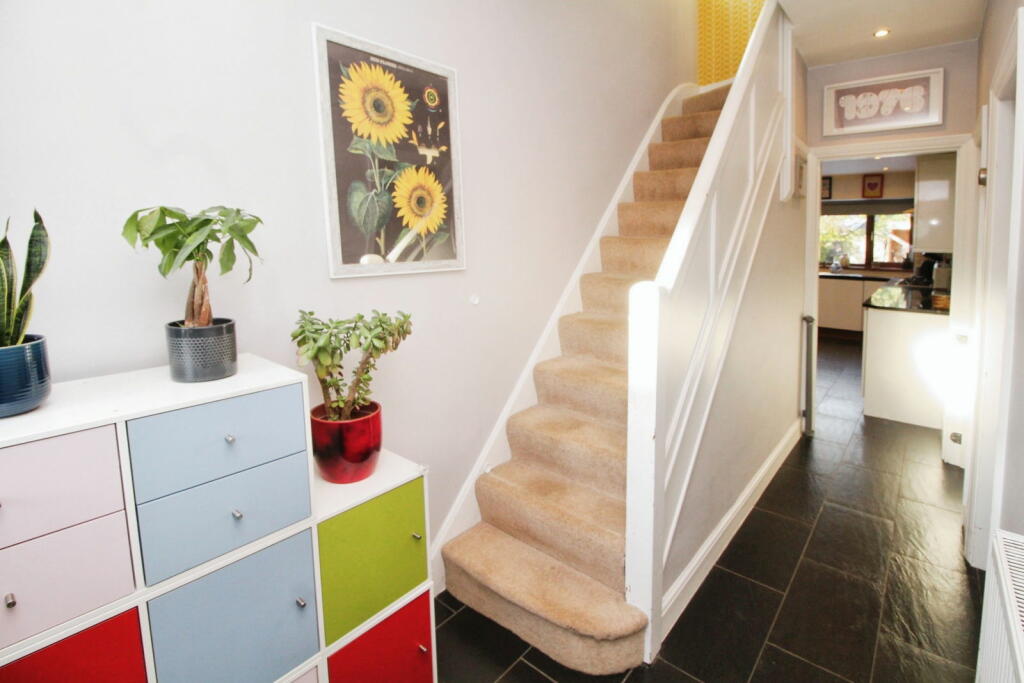
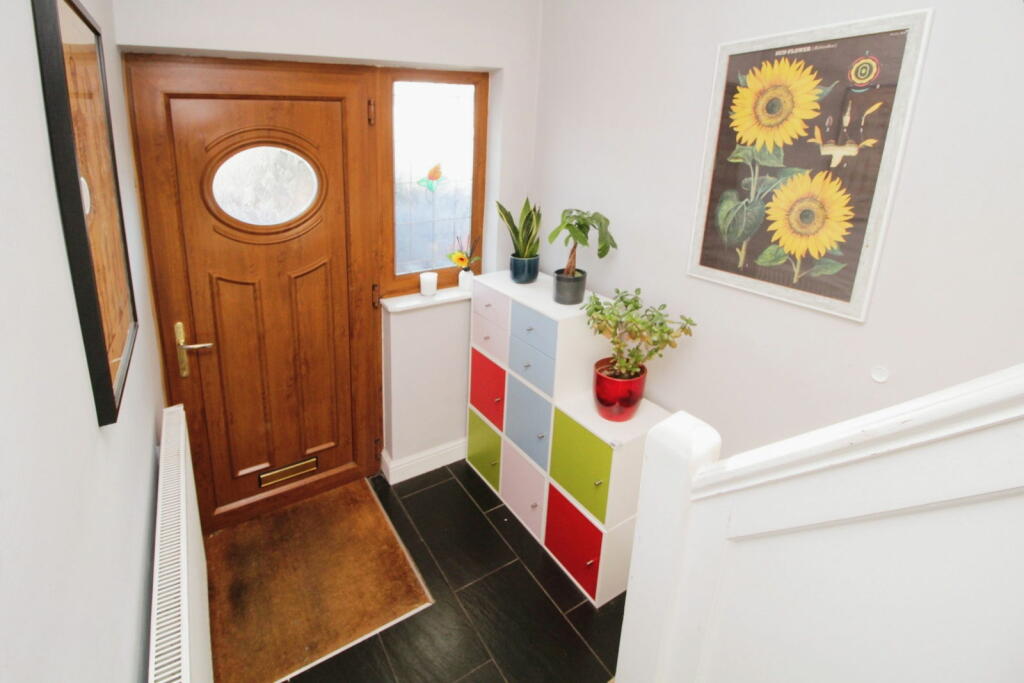
ValuationOvervalued
| Sold Prices | £105K - £391K |
| Sold Prices/m² | £1.3K/m² - £3.7K/m² |
| |
Square Metres | 88 m² |
| Price/m² | £3.2K/m² |
Value Estimate | £202,400£202,400 |
Cashflows
Cash In | |
Purchase Finance | MortgageMortgage |
Deposit (25%) | £70,000£70,000 |
Stamp Duty & Legal Fees | £11,100£11,100 |
Total Cash In | £81,100£81,100 |
| |
Cash Out | |
Rent Range | £750 - £1,650£750 - £1,650 |
Rent Estimate | £775 |
Running Costs/mo | £1,050£1,050 |
Cashflow/mo | £-275£-275 |
Cashflow/yr | £-3,300£-3,300 |
Gross Yield | 3%3% |
Local Sold Prices
52 sold prices from £105K to £391K, average is £204.8K. £1.3K/m² to £3.7K/m², average is £2.3K/m².
| Price | Date | Distance | Address | Price/m² | m² | Beds | Type | |
| £240K | 06/21 | 0.09 mi | 1, Tutors Way, Kidderminster, Worcestershire DY10 1PH | - | - | 3 | Terraced House | |
| £132K | 11/22 | 0.1 mi | 18, College Walk, Kidderminster, Worcestershire DY10 1PL | £1,564 | 84 | 3 | Semi-Detached House | |
| £260K | 06/23 | 0.11 mi | 51, Hoo Road, Kidderminster, Worcestershire DY10 1NB | £2,364 | 110 | 3 | Semi-Detached House | |
| £105K | 04/21 | 0.13 mi | 29, Cobham Road, Kidderminster, Worcestershire DY10 1LF | - | - | 3 | Semi-Detached House | |
| £152K | 05/23 | 0.13 mi | 19, Cobham Road, Kidderminster, Worcestershire DY10 1LF | £1,806 | 84 | 3 | Semi-Detached House | |
| £183.5K | 05/21 | 0.13 mi | 62, Primrose Way, Kidderminster, Worcestershire DY10 1NG | £2,585 | 71 | 3 | Semi-Detached House | |
| £254K | 09/21 | 0.13 mi | 63, Primrose Way, Kidderminster, Worcestershire DY10 1NG | £2,702 | 94 | 3 | Detached House | |
| £245K | 12/22 | 0.14 mi | 239, Hoo Road, Kidderminster, Worcestershire DY10 1LT | £2,526 | 97 | 3 | Terraced House | |
| £190K | 01/21 | 0.16 mi | 15, College Road, Kidderminster, Worcestershire DY10 1LU | £2,568 | 74 | 3 | Semi-Detached House | |
| £305K | 12/20 | 0.19 mi | 3, Saxifrage Place, Kidderminster, Worcestershire DY10 1NH | £2,961 | 103 | 3 | Detached House | |
| £208K | 12/20 | 0.22 mi | 45, Aggborough Crescent, Kidderminster, Worcestershire DY10 1LQ | £2,391 | 87 | 3 | Semi-Detached House | |
| £391K | 04/21 | 0.22 mi | Lucerne, Aggborough Crescent, Kidderminster, Worcestershire DY10 1LQ | - | - | 3 | Detached House | |
| £259K | 08/21 | 0.24 mi | 2, Malvern Drive, Kidderminster, Worcestershire DY10 1LH | £2,564 | 101 | 3 | Semi-Detached House | |
| £380K | 09/21 | 0.25 mi | 520, Chester Road South, Kidderminster, Worcestershire DY10 1XH | £3,519 | 108 | 3 | Detached House | |
| £335K | 08/23 | 0.27 mi | 8, Aggborough Crescent, Kidderminster, Worcestershire DY10 1LG | £3,284 | 102 | 3 | Detached House | |
| £201.5K | 07/21 | 0.27 mi | 3, Stewart Court, Kidderminster, Worcestershire DY10 1UR | - | - | 3 | Semi-Detached House | |
| £210K | 10/23 | 0.27 mi | 10, Stewart Court, Kidderminster, Worcestershire DY10 1UR | £3,088 | 68 | 3 | Semi-Detached House | |
| £112.5K | 11/20 | 0.36 mi | 67, Worcester Road, Kidderminster, Worcestershire DY10 1LB | £1,339 | 84 | 3 | Terraced House | |
| £119.3K | 12/20 | 0.36 mi | 50, Worcester Road, Kidderminster, Worcestershire DY10 1LB | £1,371 | 87 | 3 | Terraced House | |
| £185K | 01/21 | 0.37 mi | 44, Round Hill Wharf, Kidderminster, Worcestershire DY11 6US | £1,968 | 94 | 3 | Terraced House | |
| £238K | 06/23 | 0.37 mi | 6, Round Hill Wharf, Kidderminster, Worcestershire DY11 6US | £2,572 | 93 | 3 | Terraced House | |
| £230K | 07/21 | 0.37 mi | 39, Kent Close, Kidderminster, Worcestershire DY10 1NS | £2,300 | 100 | 3 | Detached House | |
| £245K | 11/22 | 0.37 mi | 24, Round Hill Wharf, Kidderminster, Worcestershire DY11 6US | - | - | 3 | Terraced House | |
| £219.9K | 07/23 | 0.37 mi | 45, Park Lane, Kidderminster, Worcestershire DY11 6TE | £1,946 | 113 | 3 | Terraced House | |
| £219.9K | 07/23 | 0.37 mi | 45, Park Lane, Kidderminster, Worcestershire DY11 6TE | £1,946 | 113 | 3 | Terraced House | |
| £265K | 06/21 | 0.4 mi | 154, Chester Road South, Kidderminster, Worcestershire DY10 1XB | £3,033 | 87 | 3 | Detached House | |
| £135K | 07/23 | 0.41 mi | 20, Anchorfields, Kidderminster, Worcestershire DY10 1PZ | - | - | 3 | Terraced House | |
| £270.5K | 01/21 | 0.42 mi | 41, Forester Way, Kidderminster, Worcestershire DY10 1NT | £3,705 | 73 | 3 | Detached House | |
| £150K | 10/21 | 0.42 mi | 9, Park Rise, Kidderminster, Worcestershire DY11 6SY | £2,083 | 72 | 3 | Terraced House | |
| £227.5K | 07/21 | 0.43 mi | 28, Kestrel Close, Kidderminster, Worcestershire DY10 1NP | £2,587 | 88 | 3 | Semi-Detached House | |
| £265K | 03/21 | 0.44 mi | 40, Chester Road South, Kidderminster, Worcestershire DY10 1XJ | £2,819 | 94 | 3 | Detached House | |
| £255K | 08/23 | 0.44 mi | 36, Chester Road South, Kidderminster, Worcestershire DY10 1XJ | - | - | 3 | Detached House | |
| £165K | 01/23 | 0.45 mi | 42, George Street, Kidderminster, Worcestershire DY10 1PY | £2,312 | 71 | 3 | Semi-Detached House | |
| £255K | 12/22 | 0.47 mi | 25, St Georges Terrace, Kidderminster, Worcestershire DY10 1SQ | - | - | 3 | Detached House | |
| £128.1K | 10/21 | 0.47 mi | 1, Lea Street, Kidderminster, Worcestershire DY10 1SW | £1,755 | 73 | 3 | Terraced House | |
| £215K | 10/22 | 0.47 mi | 156, Hoo Road, Kidderminster, Worcestershire DY10 1LP | £2,502 | 86 | 3 | Detached House | |
| £178K | 01/23 | 0.48 mi | 73, George Street, Kidderminster, Worcestershire DY10 1PY | £1,435 | 124 | 3 | Terraced House | |
| £125K | 10/21 | 0.48 mi | 34, Park Street, Kidderminster, Worcestershire DY11 6TP | £1,923 | 65 | 3 | Semi-Detached House | |
| £160K | 12/20 | 0.49 mi | 10, St Georges Terrace, Kidderminster, Worcestershire DY10 1SQ | £1,778 | 90 | 3 | Terraced House | |
| £145K | 05/23 | 0.49 mi | 13, St Georges Terrace, Kidderminster, Worcestershire DY10 1SQ | - | - | 3 | Terraced House | |
| £330K | 10/22 | 0.5 mi | 2, Falcon Close, Kidderminster, Worcestershire DY10 1NN | £2,500 | 132 | 3 | Detached House | |
| £258K | 09/23 | 0.5 mi | 4, Falcon Close, Kidderminster, Worcestershire DY10 1NN | - | - | 3 | Detached House | |
| £220K | 07/21 | 0.5 mi | 7, Yeoman Close, Kidderminster, Worcestershire DY10 1NU | £2,973 | 74 | 3 | Detached House | |
| £155K | 10/20 | 0.51 mi | 107a, Park Street, Kidderminster, Worcestershire DY11 6TR | £1,409 | 110 | 3 | Terraced House | |
| £167.5K | 09/21 | 0.51 mi | 114, Park Street, Kidderminster, Worcestershire DY11 6TR | £2,120 | 79 | 3 | Terraced House | |
| £165K | 10/22 | 0.51 mi | 124, Park Street, Kidderminster, Worcestershire DY11 6TR | £1,650 | 100 | 3 | Terraced House | |
| £125K | 04/23 | 0.51 mi | 121, Park Street, Kidderminster, Worcestershire DY11 6TR | £1,302 | 96 | 3 | Terraced House | |
| £120K | 04/21 | 0.51 mi | 52, Ludlow Road, Kidderminster, Worcestershire DY10 1NW | - | - | 3 | Terraced House | |
| £170K | 06/23 | 0.51 mi | 59, Woodfield Crescent, Kidderminster, Worcestershire DY11 6TU | £2,000 | 85 | 3 | Terraced House | |
| £170K | 06/23 | 0.51 mi | 59, Woodfield Crescent, Kidderminster, Worcestershire DY11 6TU | £2,000 | 85 | 3 | Terraced House | |
| £145K | 06/23 | 0.52 mi | 105, Wood Street, Kidderminster, Worcestershire DY11 6UA | £1,959 | 74 | 3 | Terraced House | |
| £170K | 12/22 | 0.52 mi | 55, East Street, Kidderminster, Worcestershire DY10 1SE | £1,771 | 96 | 3 | Terraced House |
Local Rents
49 rents from £750/mo to £1.6K/mo, average is £975/mo.
| Rent | Date | Distance | Address | Beds | Type | |
| £1,000 | 12/23 | 0.22 mi | - | 3 | Semi-Detached House | |
| £1,000 | 12/23 | 0.22 mi | - | 3 | Semi-Detached House | |
| £1,000 | 12/24 | 0.46 mi | The Firs Close, Kidderminster, Worcestershire | 3 | Semi-Detached House | |
| £900 | 04/24 | 0.52 mi | East Street, KIDDERMINSTER | 3 | Flat | |
| £875 | 12/24 | 0.55 mi | Lorne Street, Kidderminster | 3 | Flat | |
| £900 | 12/24 | 0.58 mi | - | 3 | Terraced House | |
| £900 | 12/24 | 0.58 mi | - | 3 | Terraced House | |
| £900 | 12/24 | 0.6 mi | St. Cecilia Close, KIDDERMINSTER | 3 | Flat | |
| £1,100 | 02/24 | 0.6 mi | - | 3 | Detached House | |
| £1,100 | 02/24 | 0.6 mi | - | 3 | Detached House | |
| £775 | 12/24 | 0.64 mi | Holman Street, KIDDERMINSTER | 3 | Terraced House | |
| £950 | 12/24 | 0.64 mi | Leswell Street, KIDDERMINSTER | 3 | Flat | |
| £950 | 03/24 | 0.65 mi | Leswell Street, Kidderminster | 3 | Terraced House | |
| £850 | 12/24 | 0.66 mi | Albert Road, Kidderminster, DY10 | 3 | Flat | |
| £975 | 12/24 | 0.68 mi | Wood Street, Worcestershire | 3 | Terraced House | |
| £750 | 03/24 | 0.69 mi | - | 3 | Terraced House | |
| £750 | 03/24 | 0.69 mi | - | 3 | Terraced House | |
| £775 | 12/24 | 0.72 mi | Stourport Road, Kidderminster, Worcestershire | 3 | Terraced House | |
| £1,400 | 12/24 | 0.73 mi | - | 3 | Semi-Detached House | |
| £975 | 12/24 | 0.76 mi | Sutton Road, Kidderminster, Worcestershire | 3 | Detached House | |
| £900 | 03/24 | 0.79 mi | Radford Avenue, KIDDERMINSTER | 3 | Flat | |
| £900 | 12/24 | 0.79 mi | Radford Avenue, KIDDERMINSTER | 3 | Flat | |
| £1,100 | 03/24 | 0.79 mi | Sycamore Close, KIDDERMINSTER | 3 | Flat | |
| £975 | 12/24 | 0.88 mi | Woodfield Street, Kidderminster, Worcestershire, DY11 | 3 | Flat | |
| £1,300 | 12/24 | 0.88 mi | - | 3 | Semi-Detached House | |
| £1,300 | 03/25 | 0.88 mi | - | 3 | Semi-Detached House | |
| £995 | 07/23 | 0.91 mi | - | 3 | Semi-Detached House | |
| £995 | 07/23 | 0.91 mi | - | 3 | Semi-Detached House | |
| £1,250 | 04/25 | 0.91 mi | - | 3 | Semi-Detached House | |
| £1,650 | 03/24 | 0.93 mi | Birmingham Road, KIDDERMINSTER | 3 | Flat | |
| £1,100 | 04/25 | 0.94 mi | - | 3 | Terraced House | |
| £900 | 12/24 | 0.94 mi | - | 3 | Semi-Detached House | |
| £900 | 12/24 | 0.94 mi | - | 3 | Semi-Detached House | |
| £950 | 12/24 | 0.95 mi | Lansdown Green, Kidderminster, Worcestershire, DY11 | 3 | Detached House | |
| £995 | 12/24 | 1.02 mi | Chester Road North, KIDDERMINSTER | 3 | Flat | |
| £850 | 12/24 | 1.06 mi | - | 3 | Terraced House | |
| £850 | 12/24 | 1.06 mi | - | 3 | Terraced House | |
| £1,125 | 12/24 | 1.11 mi | Merton Close, Kidderminster, Worcestershire | 3 | Semi-Detached House | |
| £1,100 | 03/24 | 1.11 mi | Westcott Road, Kidderminster, DY10 | 3 | Flat | |
| £1,100 | 12/24 | 1.11 mi | Westcott Road, Kidderminster, DY10 | 3 | Terraced House | |
| £1,150 | 06/24 | 1.11 mi | - | 3 | Terraced House | |
| £1,150 | 06/24 | 1.11 mi | - | 3 | Terraced House | |
| £1,150 | 06/24 | 1.11 mi | - | 3 | Terraced House | |
| £850 | 04/24 | 1.12 mi | Waterside Grange, KIDDERMINSTER | 3 | Flat | |
| £1,200 | 12/24 | 1.13 mi | Naylor Close, KIDDERMINSTER | 3 | Flat | |
| £1,395 | 12/24 | 1.17 mi | - | 3 | Terraced House | |
| £1,395 | 12/24 | 1.17 mi | - | 3 | Terraced House | |
| £900 | 12/24 | 1.19 mi | - | 3 | Semi-Detached House | |
| £900 | 12/24 | 1.2 mi | Hurcott Road, KIDDERMINSTER | 3 | Flat |
Local Area Statistics
Population in DY10 | 35,49335,493 |
Population in Kidderminster | 74,03774,037 |
Town centre distance | 0.49 miles away0.49 miles away |
Nearest school | 0.50 miles away0.50 miles away |
Nearest train station | 0.36 miles away0.36 miles away |
| |
Rental demand | Landlord's marketLandlord's market |
Rental growth (12m) | +4%+4% |
Sales demand | Balanced marketBalanced market |
Capital growth (5yrs) | +38%+38% |
Property History
Listed for £280,000
November 25, 2024
Sold for £160,000
2007
Sold for £43,500
1996
Floor Plans
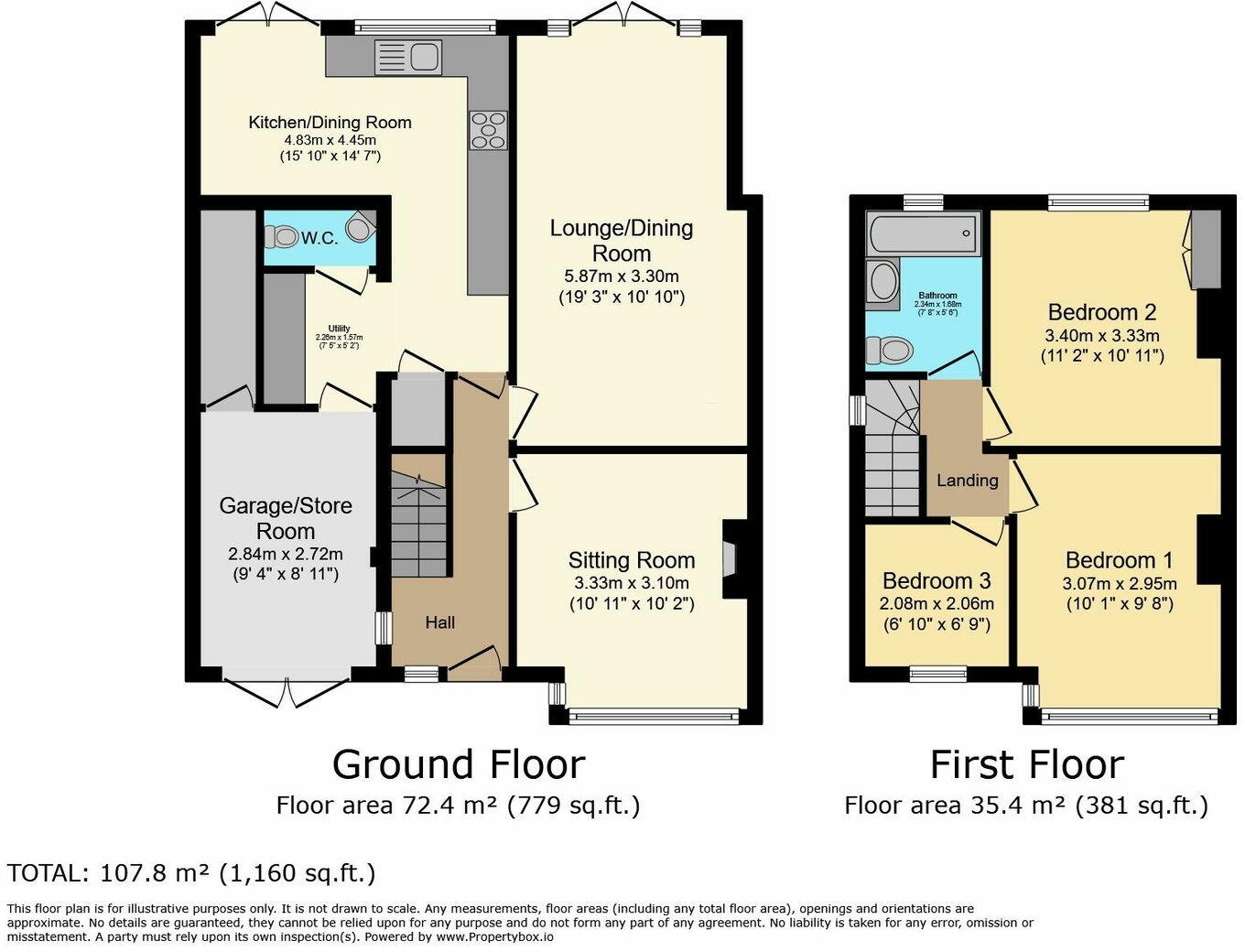
Description
- Quote Agent Ref. PC0649 +
- Superb Three Bedroom Semi-Detached Family Home +
- Extended and Decorated to an Great Standard +
- Excellent Garden +
- Quiet Cul de Sac Near to Town and Railway Station +
- Extended Kitchen / Dining Room and Lounge +
- Worcester side of Kidderminster +
- Popular Location +
- Garage Store and Good Sized Parking +
- Hit the 'Request Details' or 'Email Agent' button to secure your viewing now! +
Quote Agent Ref. PC0649. Hit 'Request Details'/'Email Agent' to secure a viewing now! Very well presented and extended three bedroom family home located on a quiet cul de sac in the Aggborough area close to the centre of town and railway station in Kidderminster.
The property comprises of a hall, two large reception rooms and a kitchen / dining area, utility room and downstairs W.C. and a garage store to the ground floor.
To the first floor there are three bedrooms re-fitted family bathroom.
To the rear of the property there is an attractive, good sized private garden. To the front a good sized driveway. Double glazed and central heating throughout.
This is a perfect home for any buyer, excellent for families. Hit the 'Request Details' or 'Email Agent' button to secure your viewing now!
Hall
Hall 13'9 x 5'5
With stairs leading up to the first floor and an under stairs fitted storage cupboards. Access to the utility area, downstairs W.C. and the garage/store.
Sitting Room
Sitting Room 12'3 max. x 10'11
With a bay fronted window looking onto the front aspect. Open fire, American Walnut flooring.
Lounge
Lounge 19'3 x 10'10
Extended lounge. Potential to use as a lounge/dining room. Great family space. Double doors and windows opening to rear garden. Downlights.
Utility Room
Utility Room 7'5 x 5'2 With plumbing and space for a washing machine, tumble dryer,fridge freezer, fitted cupboards. Door to the downstairs W.C. and a further door to the garage/store.
Downstairs W.C.
Downstairs W.C. 5'3 x 2'11 with a low level W.C. and a wash hand basin. Storage cupboard housning a wall mounted 'Ideal' combination boiler.
Garage/Storage Area
Storage Area 9'11 x 8'11 (plus further 11'4 x 3'2)
With garage doors to the front leading to theh driveway, excellent workshop space.
Kitchen
Extended Kitchen
A good sized 'L'shaped kitchen with a range of wall and base units, work surfaces above.
There is a five ring gas hob and a double electric oven, sink with a drainer. Integrated dishwasher.
Window looking onto the rear aspect and double doors leading into the rear garden.
Tiled flooring.
Landing
With stairs leading to the ground floor and a window looking onto the side aspect.
Bedroom One
Bedroom One 9'8 x 13'0 including bay. A good sized double bedroom.
A window looking onto the front aspect with a bay window looking onto the front aspect. Stripped wooden floor.
Bedroom Two
Bedroom Two 11'2 x 10'11
Another good sized double bedroom with a window to the rear aspect with views across to distant open countryside. Fitted storage cupboard/wardrobe.
Bedroom Three
Bedroom Three 6'10 x 6'9
With a window looking onto the front aspect.
Bathroom
Bathroom 7'8 x 5'6
Having been re-fitted and comprising of a white suite paneled shower bath with shower and screen above, vanity wash hand basin and a low level W.C. Downlights and a slate tiled floor. Fitted storage cupboard.
Window looking onto the rear aspect.
Garden
Attractive rear garden with a level lawn. Covered seating area and a shed. Great private space with mature trees.
Driveway
A driveway of paving offering good sized parking for several vehicles.
Property Particulars. Our agent has not tested any services, fittings and appliances such as central heating, boilers, immersion heaters, gas or electric fires, electrical wiring, security systems or kitchen appliances. Any purchaser should obtain verification that these items are in good working order through their Solicitor or Surveyor. Our agent has also not verified details of the property tenure. The Solicitor acting for any purchaser should be asked to confirm full details of the tenure. Our agent and the vendors of the property whose agents they are, give notice that these particulars although believed to be correct, do not constitute any part of an offer or contract, that all statements contained in these particulars as to this property are made without responsibility and are not to be relied upon as statements or representations or warranty whatsoever in relation to this property. Any intending purchaser must satisfy themselves by inspection or otherwise as to the correctness of each of the statements contained in these particulars. Measurements are quoted as room sizes approximately and only intended for general guidance. Buyers are advised to verify all stated dimensions carefully. Land areas are also subject to verification through buyer’s legal advisors. Standard I.D. verification charge payable online by the successful buyers at £30 each.
Similar Properties
Like this property? Maybe you'll like these ones close by too.
3 Bed House, Single Let, Kidderminster, DY10 1NA
£280,000
6 months ago • 93 m²
2 Bed House, Single Let, Kidderminster, DY10 1LZ
£180,000
2 views • 6 months ago • 68 m²
2 Bed House, Single Let, Kidderminster, DY10 1LZ
£220,000
1 views • 3 months ago • 68 m²
2 Bed Flat, Single Let, Kidderminster, DY10 1NE
£110,000
3 views • 2 months ago • 63 m²
