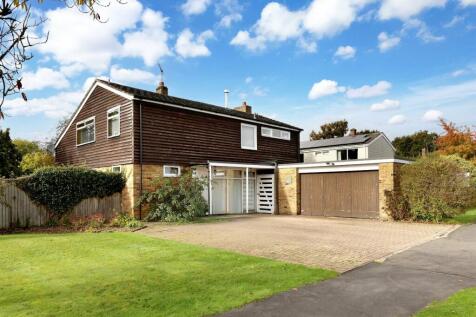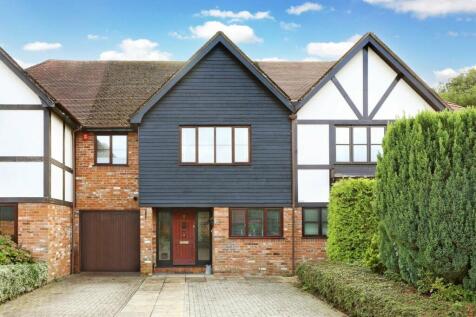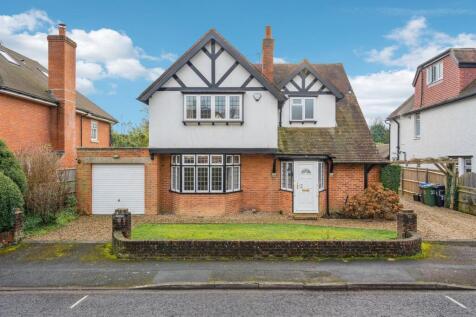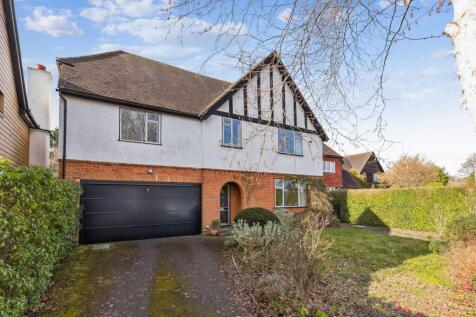6 Bed Detached House, Single Let, Beaconsfield, HP9 1TA, £1,895,000
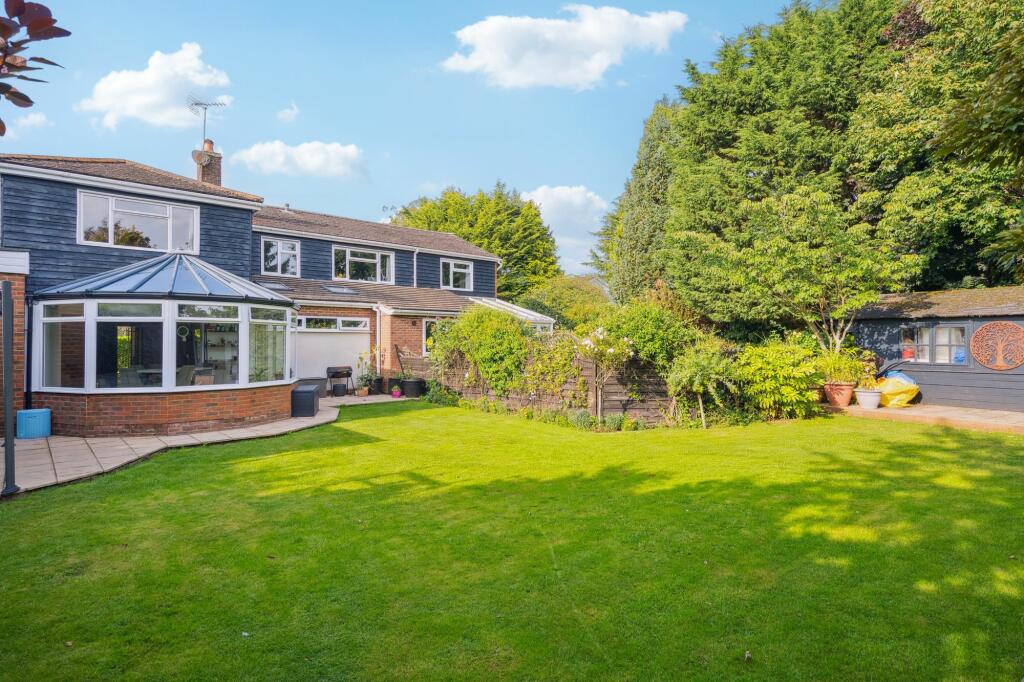
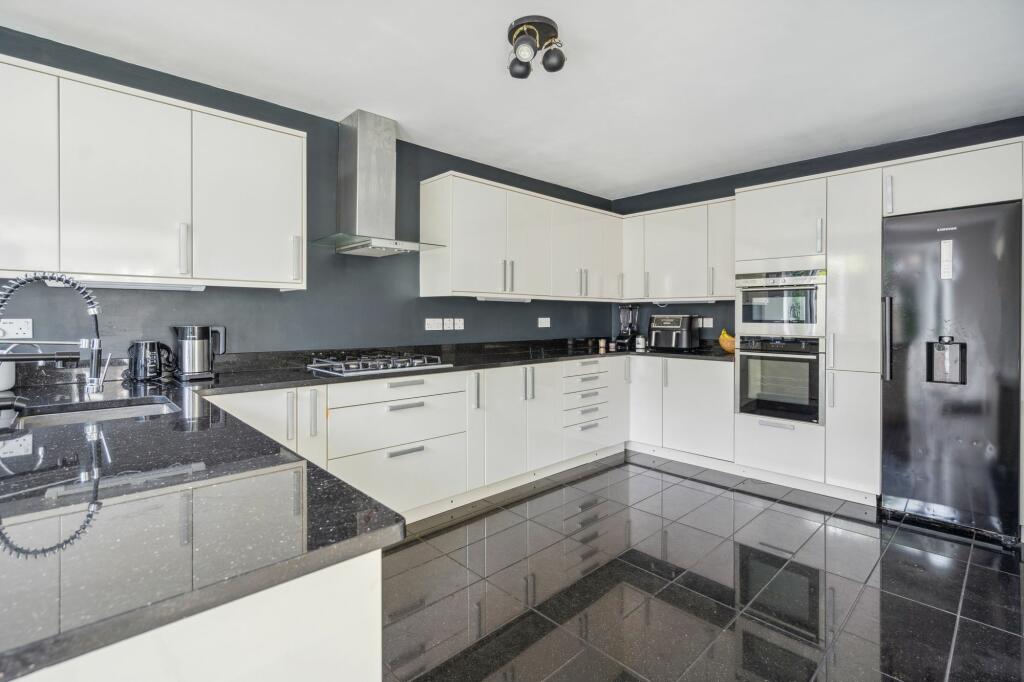
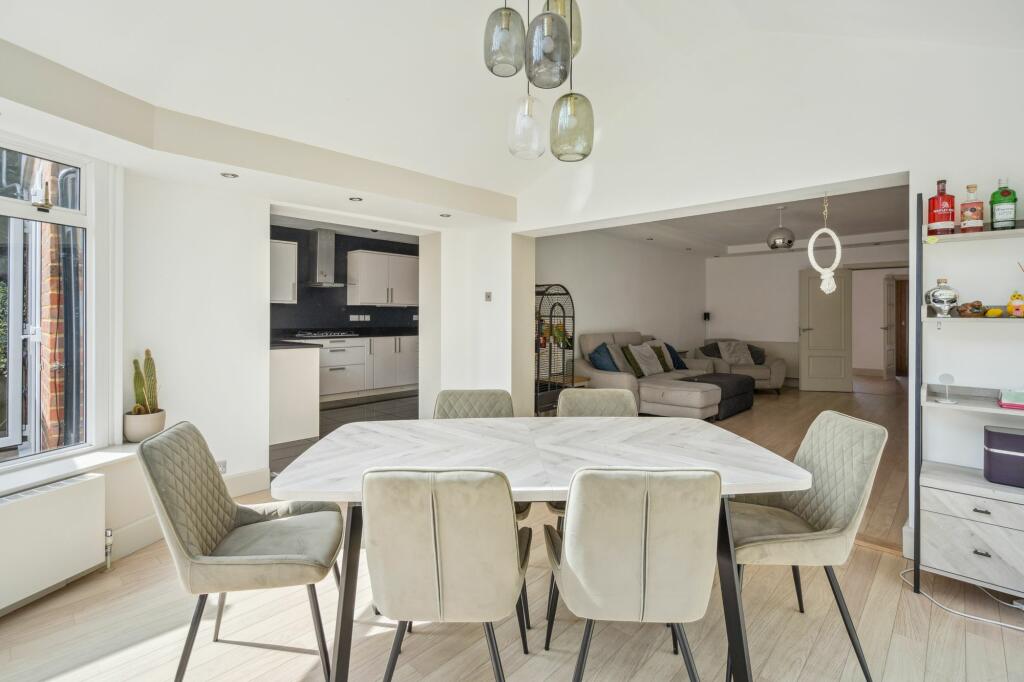
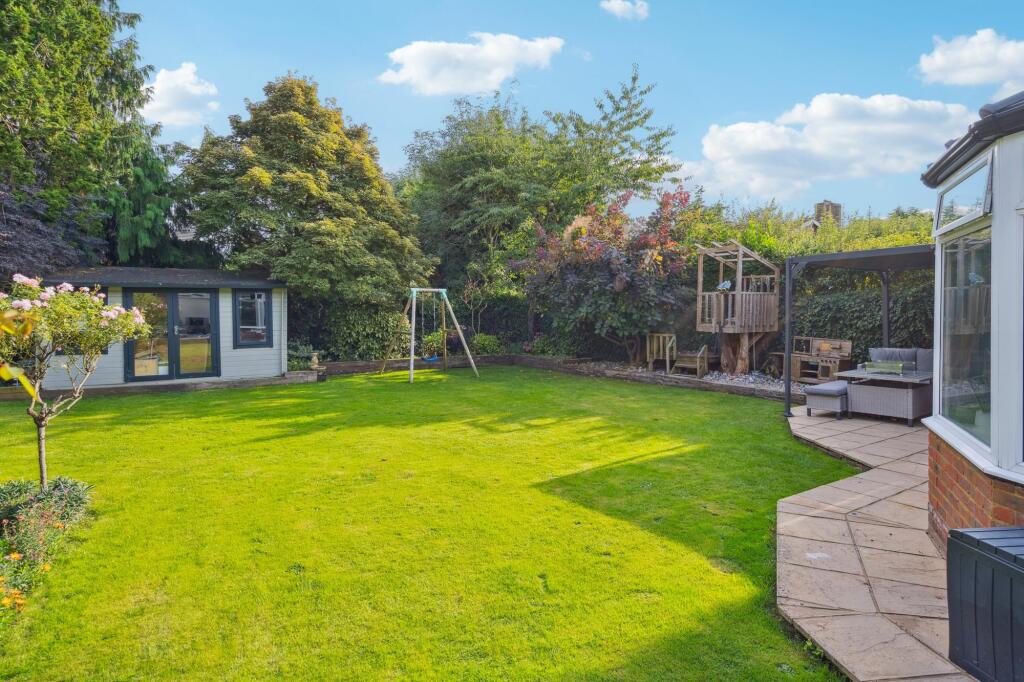
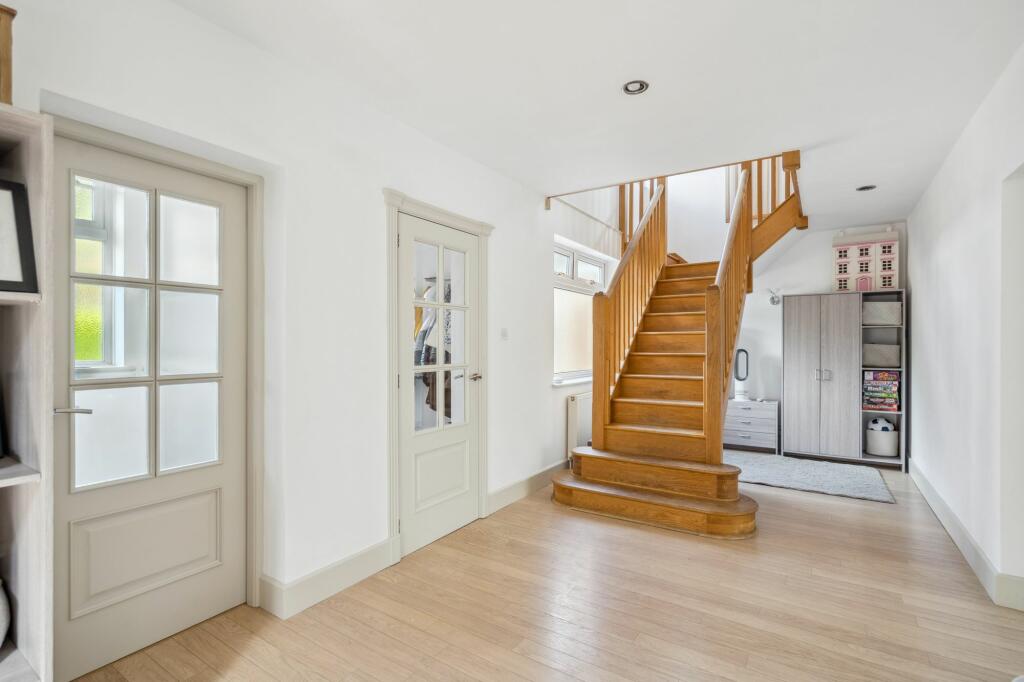
ValuationOvervalued
| Sold Prices | £1.3M - £4.3M |
| Sold Prices/m² | £4.2K/m² - £9.9K/m² |
| |
Square Metres | ~186 m² |
| Price/m² | £10.2K/m² |
Value Estimate | £1,095,433 |
Cashflows
Cash In | |
Purchase Finance | Mortgage |
Deposit (25%) | £473,750 |
Stamp Duty & Legal Fees | £196,700 |
Total Cash In | £670,450 |
| |
Cash Out | |
Rent Range | £2,850 - £20,000 |
Rent Estimate | £2,981 |
Running Costs/mo | £6,538 |
Cashflow/mo | £-3,557 |
Cashflow/yr | £-42,685 |
Gross Yield | 2% |
Local Sold Prices
25 sold prices from £1.3M to £4.3M, average is £2.0M. £4.2K/m² to £9.9K/m², average is £6K/m².
Local Rents
35 rents from £2.9K/mo to £20K/mo, average is £15K/mo.
Local Area Statistics
Population in HP9 | 17,077 |
Population in Beaconsfield | 17,213 |
Town centre distance | 0.61 miles away |
Nearest school | 0.30 miles away |
Nearest train station | 0.44 miles away |
| |
Rental demand | Balanced market |
Rental growth (12m) | -36% |
Sales demand | Buyer's market |
Capital growth (5yrs) | +7% |
Property History
Listed for £1,895,000
November 25, 2024
Floor Plans
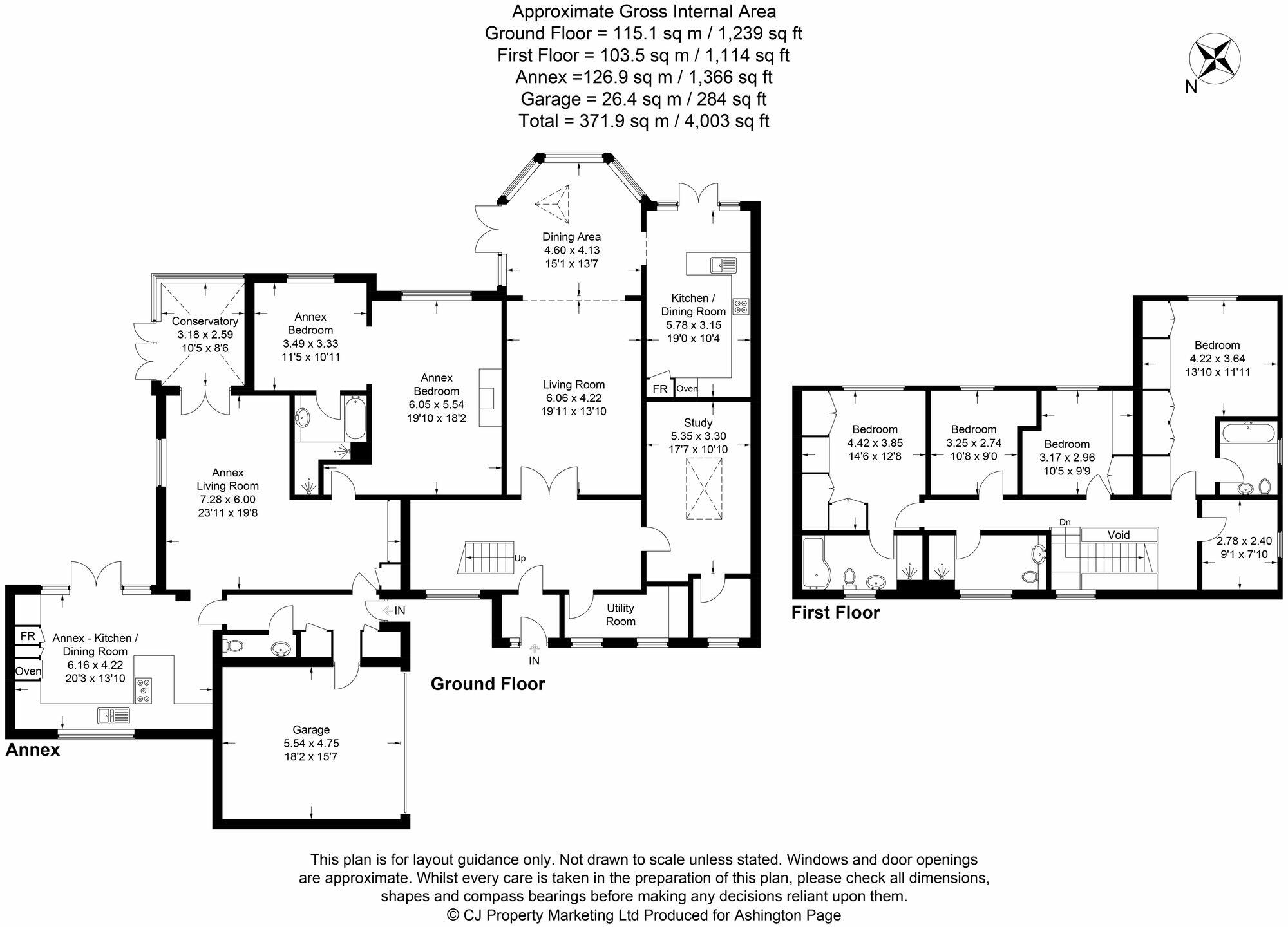
Description
Similar Properties
Like this property? Maybe you'll like these ones close by too.
4 Bed House, Single Let, Beaconsfield, HP9 1SZ
£995,000
1 views • a year ago • 213 m²
3 Bed House, Single Let, Beaconsfield, HP9 1TL
£959,950
1 views • 7 months ago • 137 m²
4 Bed House, Single Let, Beaconsfield, HP9 2NJ
£1,625,000
4 views • 3 months ago • 129 m²
6 Bed House, Single Let, Beaconsfield, HP9 1JL
£1,595,000
3 views • 2 months ago • 64 m²
